1.490.000 EUR
1.365.000 EUR
1.160.000 EUR
1.150.000 EUR
1.650.000 EUR
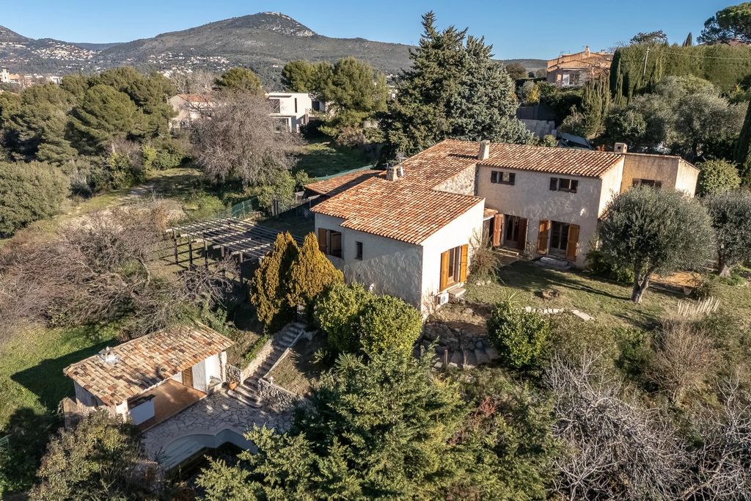
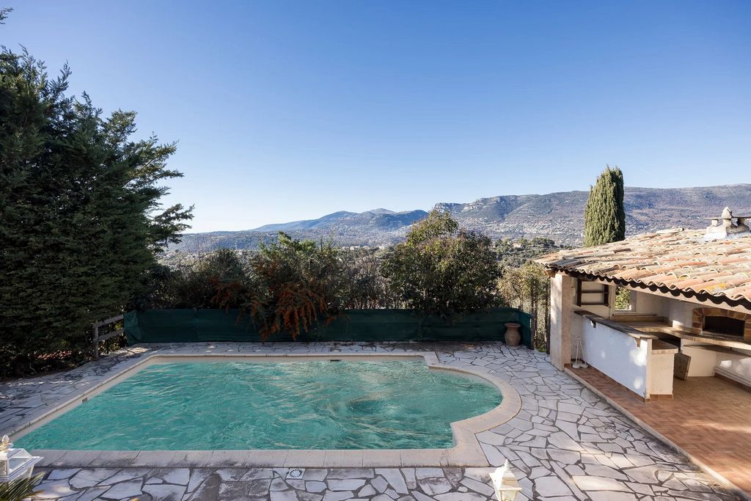
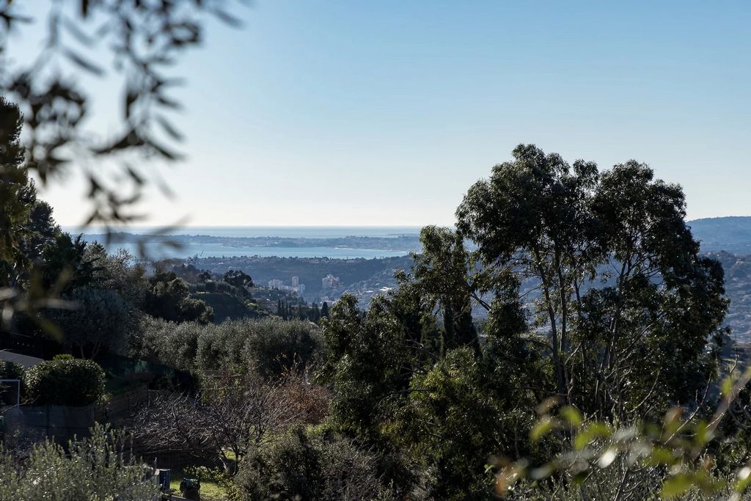
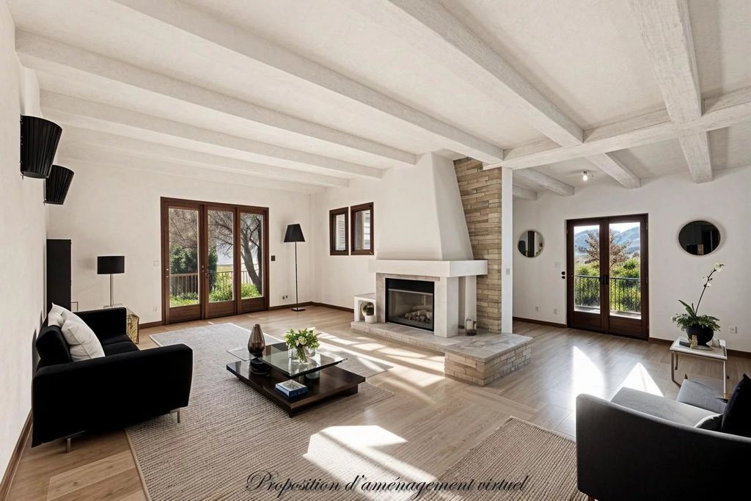
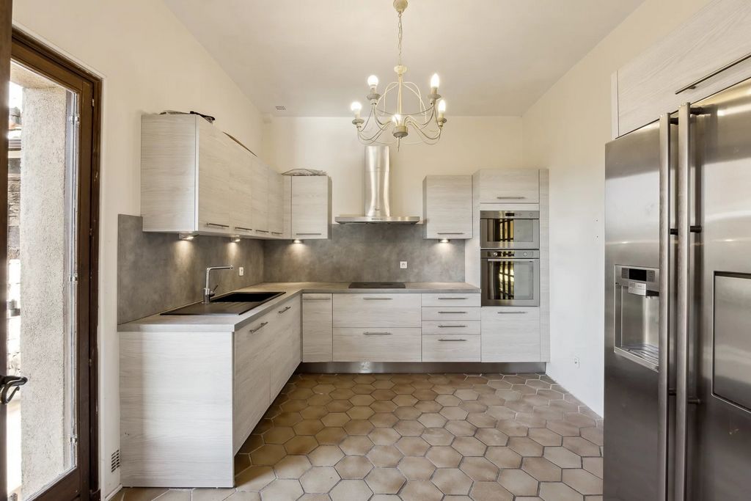
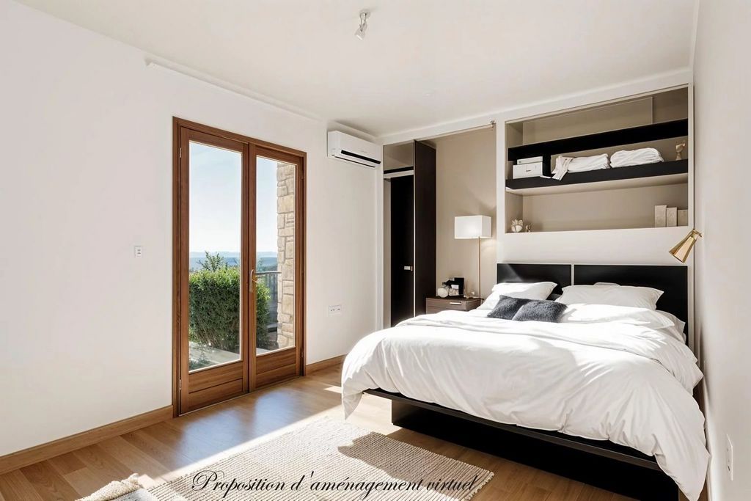
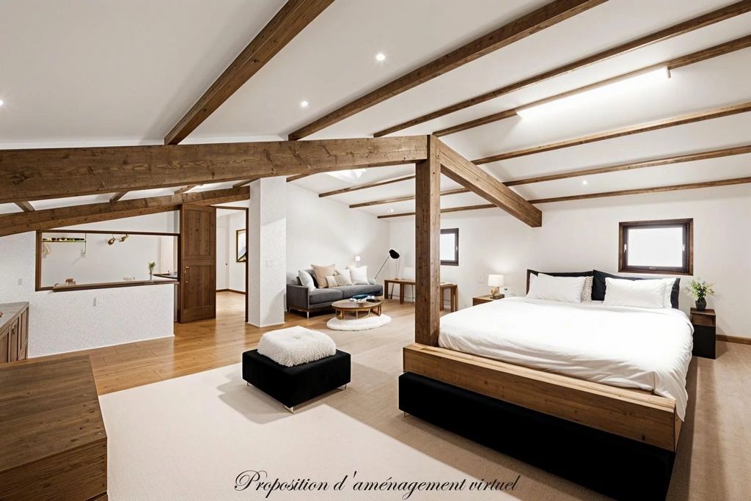

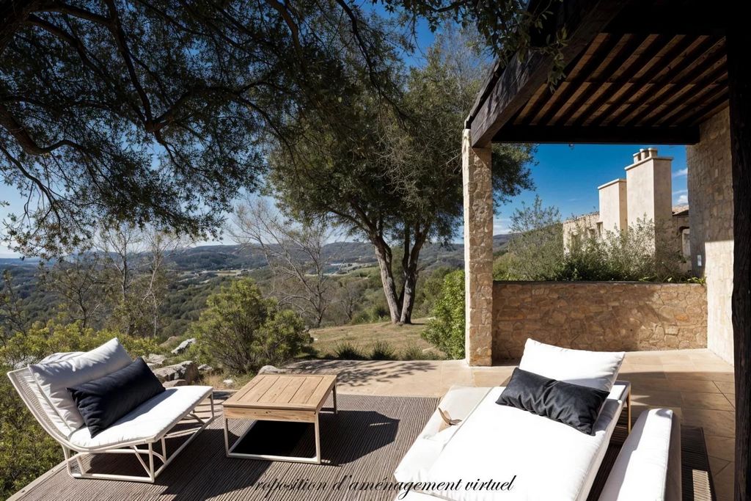
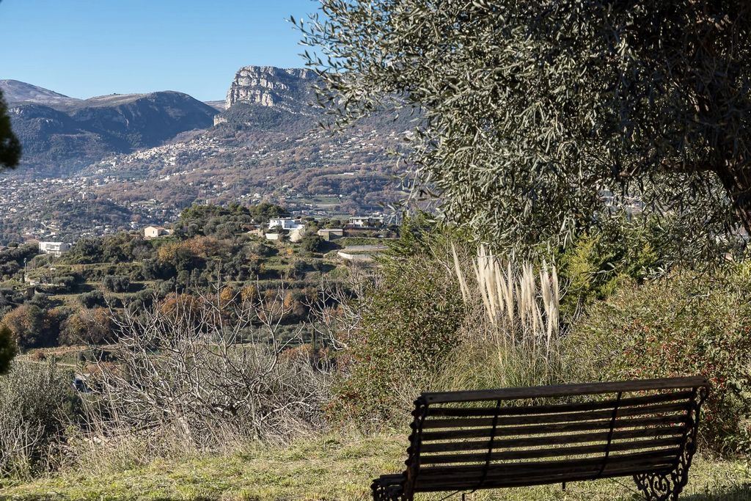
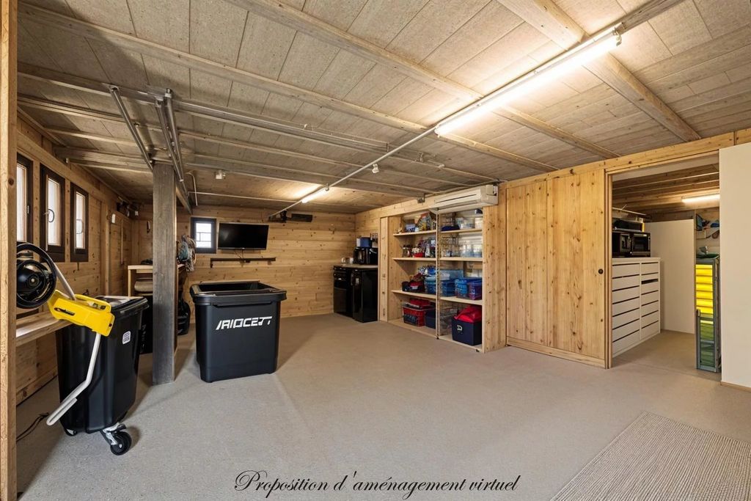
On the garden level :
. a beautiful entrance hall leading to a reception room with fireplace and a dining room opening onto various terraces to the south and beyond onto the garden
. a fully fitted modern kitchen
. a cloakroom and guest toilet
. a hallway leading to the sleeping area comprising 4 bedrooms, three of which have fitted wardrobes, a shower room, a bathroom with shower and toilet.
On the first floor, under the attic, you will find :
. a very large room that could be used as a games room
. a bedroom with en-suite shower room and toilet
. a study
. an unused space that could be converted into an additional bedroom.Beneath the villa, but with level access to the garden, there is a large, very sound room of approx. 100 m2 with windows, currently used as a storage room. It can also be accessed directly from inside the villa.The very pleasant garden, with its wide terraces planted with Mediterranean species (olive, pomegranate and apricot trees), is equipped with automatic watering and lighting.For your moments of relaxation, you can enjoy, until sunset :
. a beautiful swimming pool (8m x 4m, built in 1990 and refitted in 2023)
. the pool-house with its kitchen area (pizza oven) and sanitary facilities (shower and toilet)
. a petanque court.A shelter and driveways can accommodate several vehicles.
A dog run has been installed.Amenities : Easy access just 20 minutes from Nice city centre and 10 minutes by car from the A8 motorway. A bus stop for the city is nearby. A well-stocked mini-market is less than 2 km away. And the primary school is 300 metres away.An ideal everyday family villa to escape the hustle and bustle of the city, easy to maintain at a low cost, yet within easy reach of the nearest amenities.A great opportunity! Mehr anzeigen Weniger anzeigen Situated on the hills of St Roman de Bellet in a dominant, peaceful location, this neo-Provencal-style property enjoys a panoramic view over the western slopes of the Var with the village of Gattieres and the Baou de St Jeannet as a backdrop, as far as the sea on the Cap d'Antibes side. Built in 1983, the house spans 243 m2 of living space, almost all on one level, with one storey facing south-west.Accommodation comprises :
On the garden level :
. a beautiful entrance hall leading to a reception room with fireplace and a dining room opening onto various terraces to the south and beyond onto the garden
. a fully fitted modern kitchen
. a cloakroom and guest toilet
. a hallway leading to the sleeping area comprising 4 bedrooms, three of which have fitted wardrobes, a shower room, a bathroom with shower and toilet.
On the first floor, under the attic, you will find :
. a very large room that could be used as a games room
. a bedroom with en-suite shower room and toilet
. a study
. an unused space that could be converted into an additional bedroom.Beneath the villa, but with level access to the garden, there is a large, very sound room of approx. 100 m2 with windows, currently used as a storage room. It can also be accessed directly from inside the villa.The very pleasant garden, with its wide terraces planted with Mediterranean species (olive, pomegranate and apricot trees), is equipped with automatic watering and lighting.For your moments of relaxation, you can enjoy, until sunset :
. a beautiful swimming pool (8m x 4m, built in 1990 and refitted in 2023)
. the pool-house with its kitchen area (pizza oven) and sanitary facilities (shower and toilet)
. a petanque court.A shelter and driveways can accommodate several vehicles.
A dog run has been installed.Amenities : Easy access just 20 minutes from Nice city centre and 10 minutes by car from the A8 motorway. A bus stop for the city is nearby. A well-stocked mini-market is less than 2 km away. And the primary school is 300 metres away.An ideal everyday family villa to escape the hustle and bustle of the city, easy to maintain at a low cost, yet within easy reach of the nearest amenities.A great opportunity!