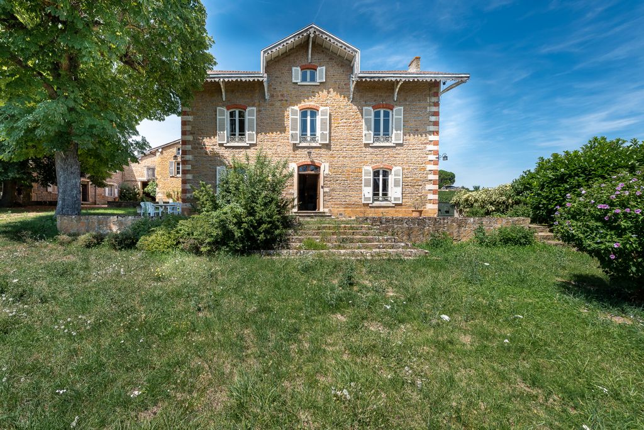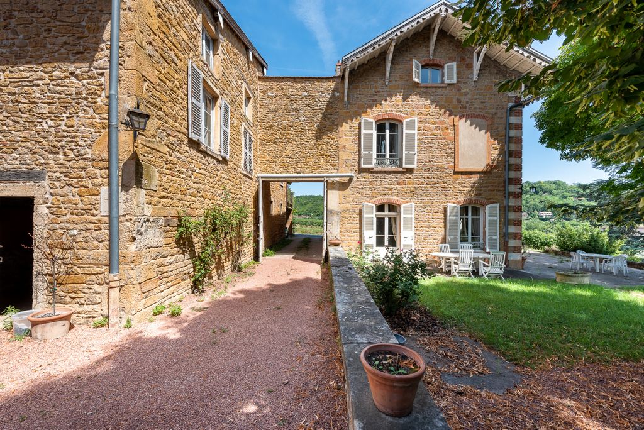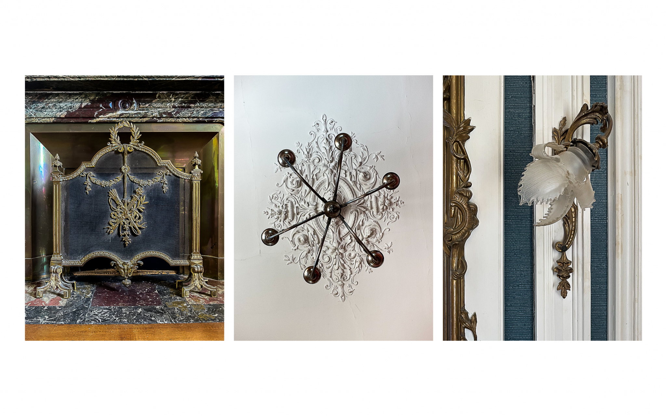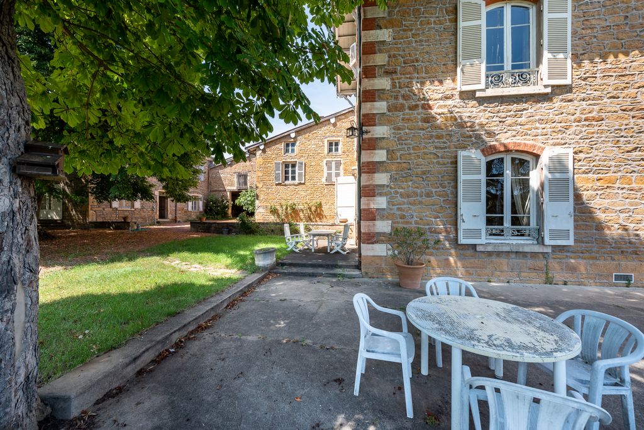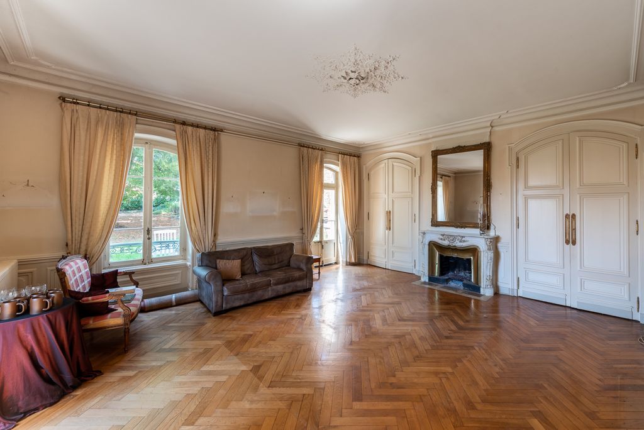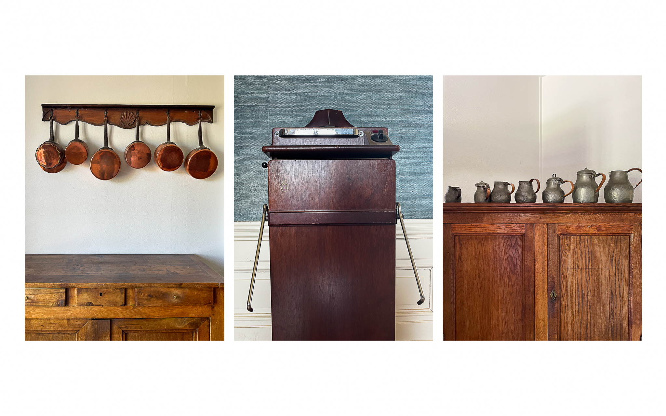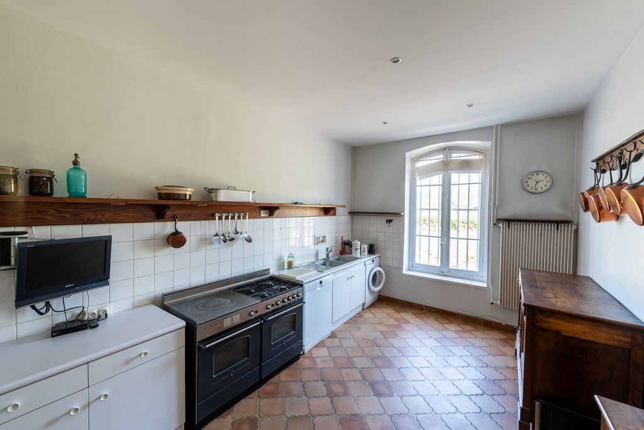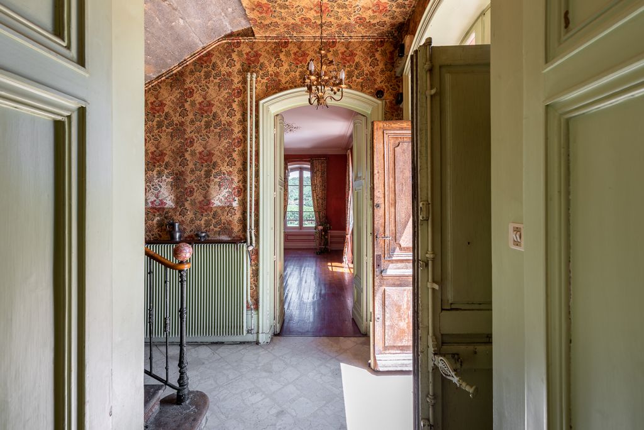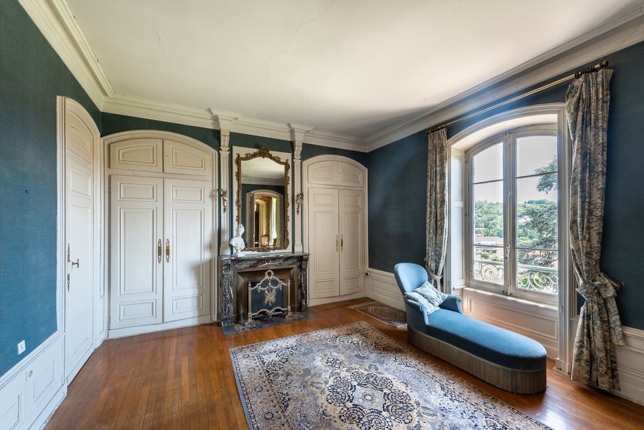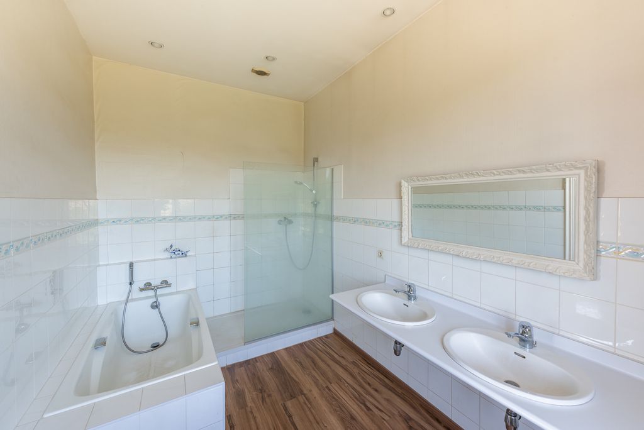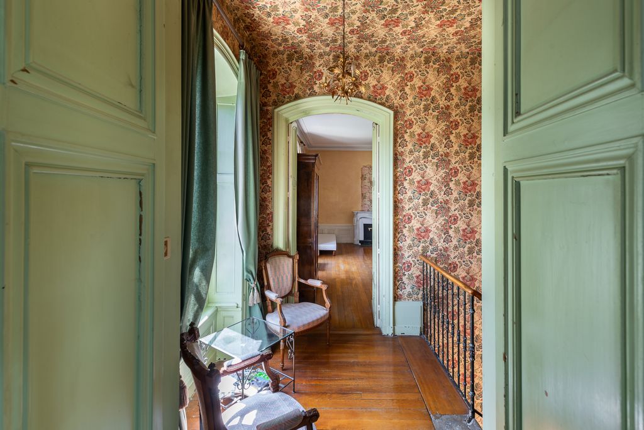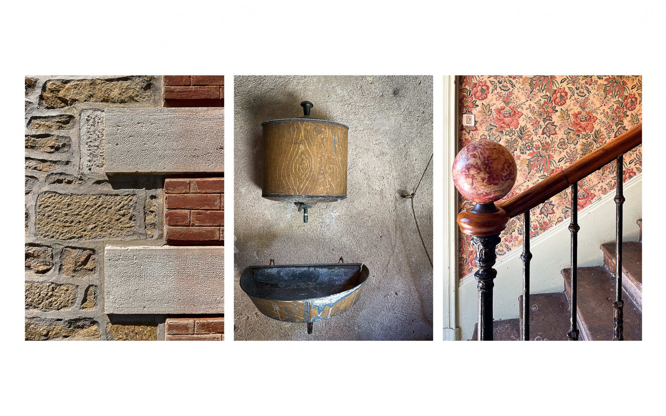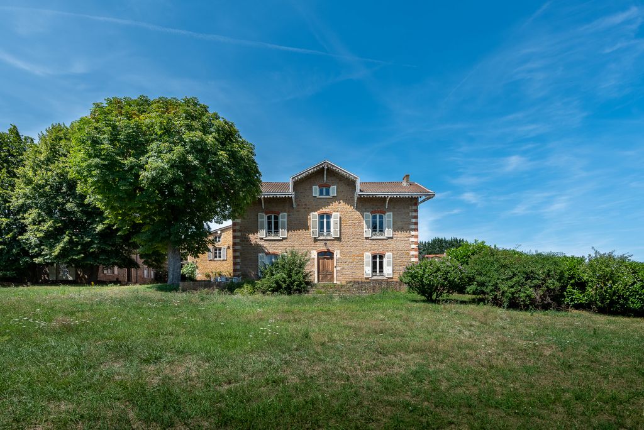950.000 EUR
DIE BILDER WERDEN GELADEN…
Häuser & einzelhäuser zum Verkauf in Villefranche-sur-Saône
1.150.000 EUR
Häuser & Einzelhäuser (Zum Verkauf)
Aktenzeichen:
SEQD-T19181
/ hh-15078180
Ideal for a multi-family project, division, liberal professions or craftsmen: very attractive property, ideally situated 10 minutes from Villefranche sur Saone: a main house of approx. 255 m2, the beautiful features of which have not been altered: parquet flooring, fireplaces, wood panelling, etc. It comprises the living rooms on the ground floor: a large lounge, a dining room and a vast kitchen. It comprises the living rooms on the ground floor: a large lounge, a dining room and a vast kitchen. There are two suites on the first floor and three bedrooms and a bathroom on the top floor. The second house, approx. 120 m2 (1,292 sq ft), comprises an entrance hall with a lounge to the left and a kitchen to the right, as well as a stairway leading to three bedrooms, a bathroom and a toilet. Outbuildings include a two-storey barn with a floor surface area of 117 m2, a 30 m2 boiler room, a cellar and a two-storey caretaker's cottage with a floor surface area of 60 m2. Oil-fired heating, mains drainage. Renovation work is planned. For further information, please contact
Mehr anzeigen
Weniger anzeigen
Ideal for a multi-family project, division, liberal professions or craftsmen: very attractive property, ideally situated 10 minutes from Villefranche sur Saone: a main house of approx. 255 m2, the beautiful features of which have not been altered: parquet flooring, fireplaces, wood panelling, etc. It comprises the living rooms on the ground floor: a large lounge, a dining room and a vast kitchen. It comprises the living rooms on the ground floor: a large lounge, a dining room and a vast kitchen. There are two suites on the first floor and three bedrooms and a bathroom on the top floor. The second house, approx. 120 m2 (1,292 sq ft), comprises an entrance hall with a lounge to the left and a kitchen to the right, as well as a stairway leading to three bedrooms, a bathroom and a toilet. Outbuildings include a two-storey barn with a floor surface area of 117 m2, a 30 m2 boiler room, a cellar and a two-storey caretaker's cottage with a floor surface area of 60 m2. Oil-fired heating, mains drainage. Renovation work is planned. For further information, please contact
Aktenzeichen:
SEQD-T19181
Land:
FR
Stadt:
Villefranche-sur-Saône
Postleitzahl:
0
Kategorie:
Wohnsitze
Anzeigentyp:
Zum Verkauf
Immobilientyp:
Häuser & Einzelhäuser
Immobilien-Subtyp:
Villa
Luxus:
Ja
Größe der Immobilie :
370 m²
Größe des Grundstücks:
3.300 m²
Schlafzimmer:
9
Badezimmer:
4
Parkplätze:
1
ÄHNLICHE IMMOBILIENANZEIGEN
PRIX PAR BIEN VILLEFRANCHE-SUR-SAÔNE
IMMOBILIENPREIS DES M² DER NACHBARSTÄDTE
| Stadt |
Durchschnittspreis m2 haus |
Durchschnittspreis m2 wohnung |
|---|---|---|
| Département Rhône | 3.985 EUR | 5.189 EUR |
| Écully | 5.721 EUR | 5.030 EUR |
| Tassin-la-Demi-Lune | - | 5.747 EUR |
| Lyon 1er arrondissement | - | 5.729 EUR |
| Lyon 3e arrondissement | - | 6.688 EUR |
| Lyon 4e arrondissement | - | 5.923 EUR |
| Lyon 5e arrondissement | - | 4.556 EUR |
| Lyon 8e arrondissement | - | 5.020 EUR |
| Lyon 9e arrondissement | - | 5.073 EUR |
| Craponne | 4.746 EUR | 4.652 EUR |
| Lyon | - | 5.577 EUR |
| Villeurbanne | - | 5.539 EUR |
| Sainte-Foy-lès-Lyon | - | 5.856 EUR |
| Décines-Charpieu | - | 4.900 EUR |
| Bron | - | 4.529 EUR |
