DIE BILDER WERDEN GELADEN…
Häuser & einzelhäuser zum Verkauf in Ligueil
400.000 EUR
Häuser & Einzelhäuser (Zum Verkauf)
Aktenzeichen:
PFYR-T37925
/ 1133-v5828
Aktenzeichen:
PFYR-T37925
Land:
FR
Stadt:
Ligueil
Postleitzahl:
37240
Kategorie:
Wohnsitze
Anzeigentyp:
Zum Verkauf
Immobilientyp:
Häuser & Einzelhäuser
Immobilien-Subtyp:
Bauernhof
Größe der Immobilie :
289 m²
Größe des Grundstücks:
7.219 m²
Schlafzimmer:
7
Badezimmer:
5
Heizbrenner:
Elektrisch
Energieverbrauch:
193
Treibhausgasemissionen:
5
Airconditioning:
Ja
Terasse:
Ja
Internetzugang:
Ja
Herd:
Ja
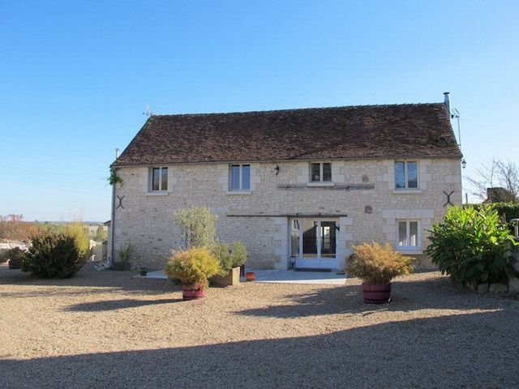
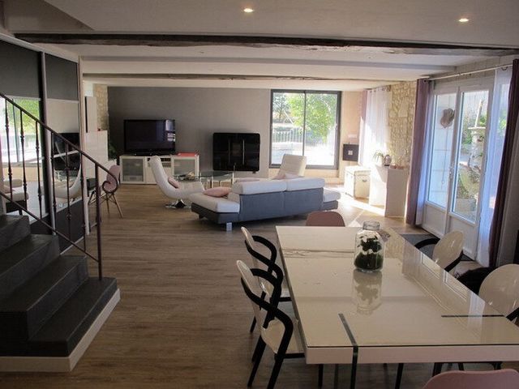
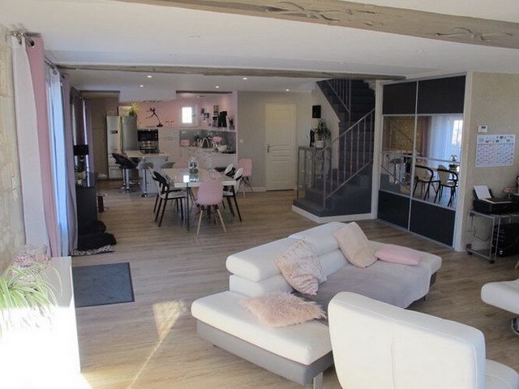
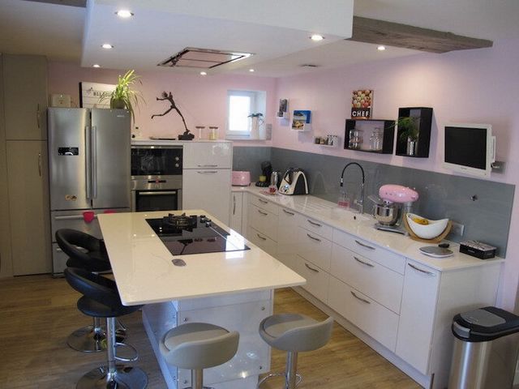
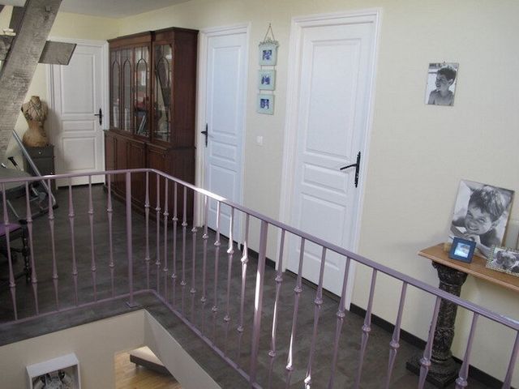
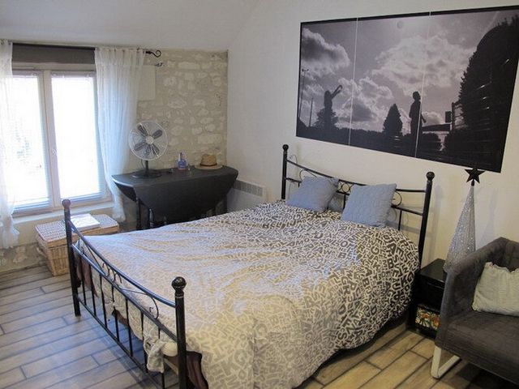
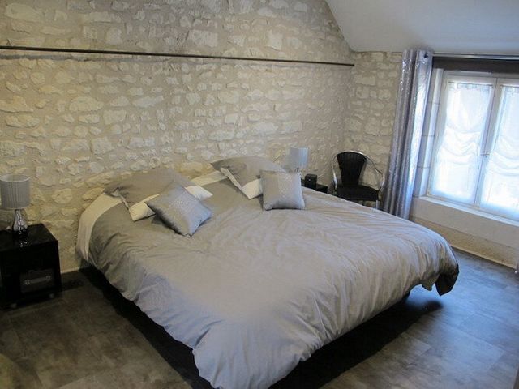
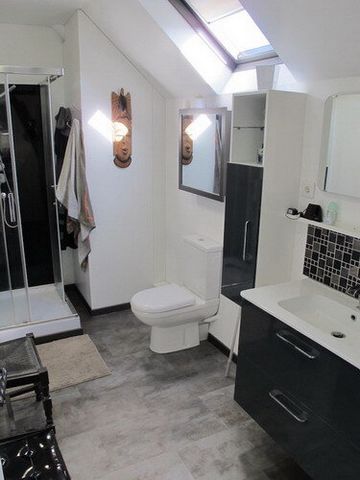
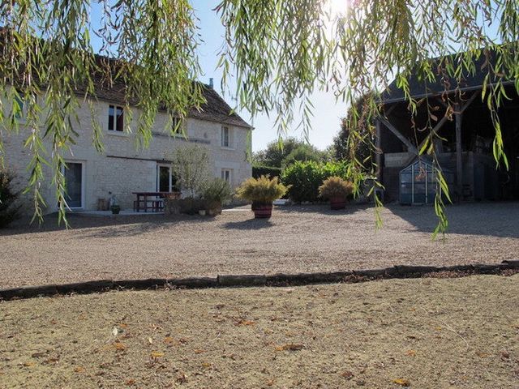
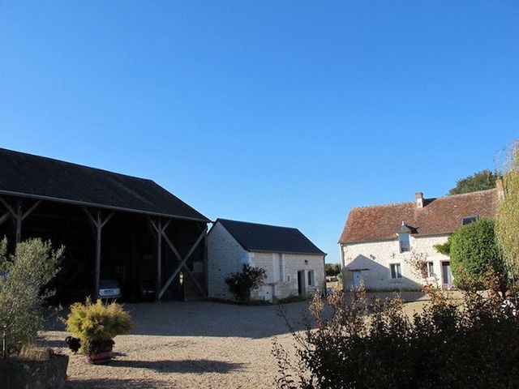
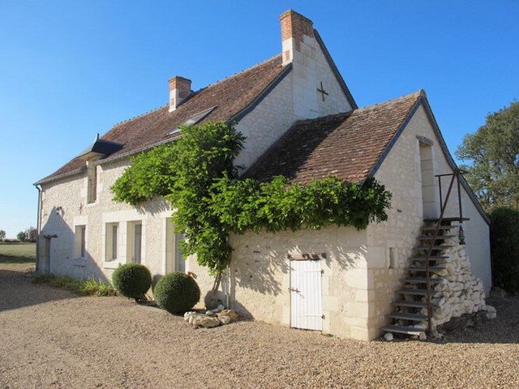
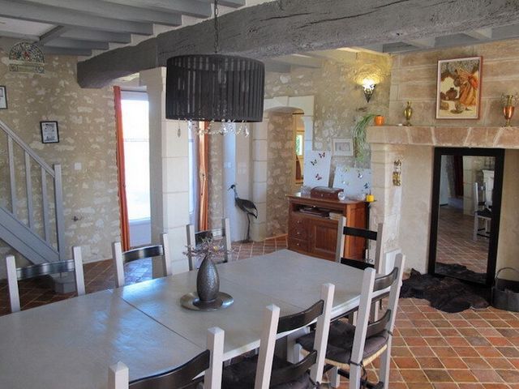
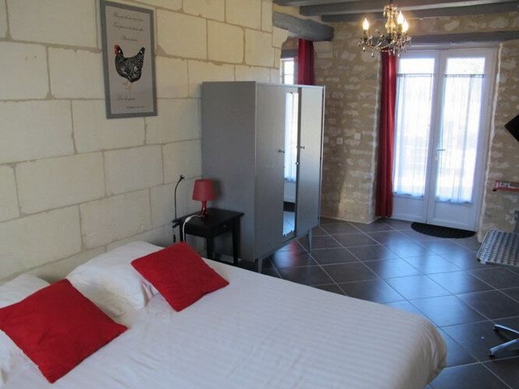
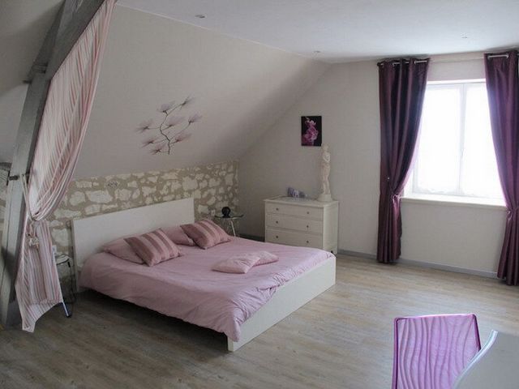
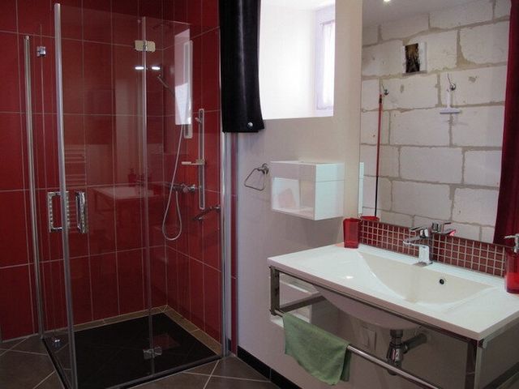
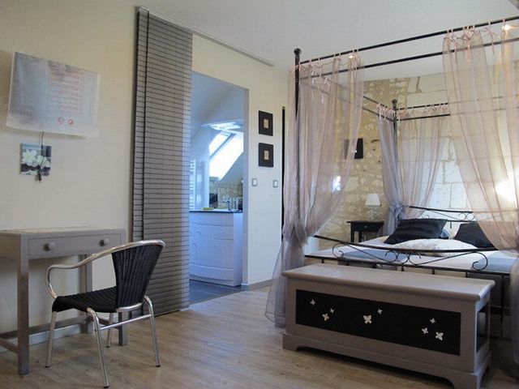
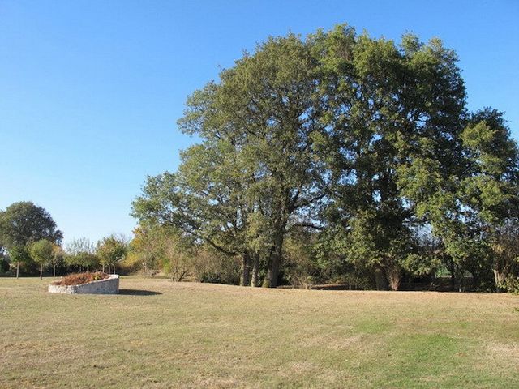
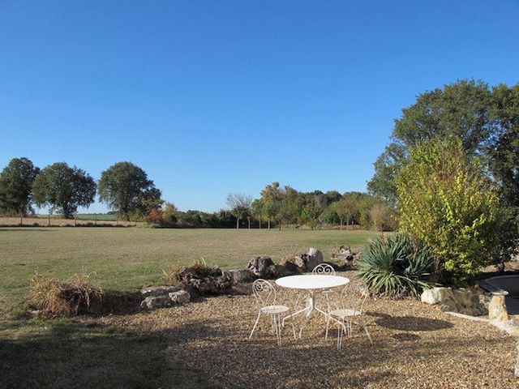
MAIN HOUSE
Ground floor
LIVING/DINING-ROOM/KITCHEN (approx. 60m²), parquet floor, French windows, large cupboard, wood-burning stove
BATHROOM (approx. 9m²), separate shower
WC
First floor
LANDING (approx. 17m²)
BEDROOM 1 (approx. 15m²)
BEDROOM 2 (approx. 12m²)
SHOWER-ROOM / WC
BEDROOM 3 (approx. 11m²)
BEDROOM 4 (approx. 20m²), walk-in wardrobe
GITE
Ground floor
LIVING/DINING-ROOM (approx. 31m²), old terracotta floor, 2 stone fireplaces, exposed beams, underfloor heating
KITCHEN
BEDROOM 1 (approx. 18m²), exposed tuffeau stones
EN-SUITE SHOWER-ROOM (approx. 10m²), suitable for people with reduced mobility
First floor
LANDING
BEDROOM 2 (approx. 30m²)
EN-SUITE SHOWER-ROOM, separate WC
BEDROOM 3 (approx. 30m²)
EN-SUITE SHOWER-ROOM, separate WC
STUDIO ( approx. 45m²)
Stone building to be finished, presently sports room, could easily become a dwelling
OUTSIDE
WELL
OPEN BARN (approx. 250m²), with 3 rooms presently used as storage
TERRACE
COURT-YARD and GARDEN, partly enclosed and having distant views
LAWN
FRUIT TREES
Beautiful OAK TREES
GENERAL INFORMATION
Heating:
Main house: wood burning stove, inertia electric radiators, reversible air conditioning
Gîte: under floor electric on the ground-floor, heat pump and air conditioning upstairs
Double glazing in both houses
Water softener in both houses
Septic tank for the both houses
Broadband available in both houses
Taxe foncière: 1,286 €
The selling price includes agency fees of 5% payable by the buyer Mehr anzeigen Weniger anzeigen In a hamlet in the Touraine countryside, 5mins from amenities, a character property with a main house, gîte and large open barn. The main house (approx. 166m²) has a large living/kitchen/dining room and 4 bedrooms. The gîte (approx. 123m²) has 3 en-suite bedrooms one of which one is equipped for people with reduced mobility. Both have air conditioning. The two houses have been very well renovated mixing the convenience of the modern and the charm of the old. Land 7219m².
MAIN HOUSE
Ground floor
LIVING/DINING-ROOM/KITCHEN (approx. 60m²), parquet floor, French windows, large cupboard, wood-burning stove
BATHROOM (approx. 9m²), separate shower
WC
First floor
LANDING (approx. 17m²)
BEDROOM 1 (approx. 15m²)
BEDROOM 2 (approx. 12m²)
SHOWER-ROOM / WC
BEDROOM 3 (approx. 11m²)
BEDROOM 4 (approx. 20m²), walk-in wardrobe
GITE
Ground floor
LIVING/DINING-ROOM (approx. 31m²), old terracotta floor, 2 stone fireplaces, exposed beams, underfloor heating
KITCHEN
BEDROOM 1 (approx. 18m²), exposed tuffeau stones
EN-SUITE SHOWER-ROOM (approx. 10m²), suitable for people with reduced mobility
First floor
LANDING
BEDROOM 2 (approx. 30m²)
EN-SUITE SHOWER-ROOM, separate WC
BEDROOM 3 (approx. 30m²)
EN-SUITE SHOWER-ROOM, separate WC
STUDIO ( approx. 45m²)
Stone building to be finished, presently sports room, could easily become a dwelling
OUTSIDE
WELL
OPEN BARN (approx. 250m²), with 3 rooms presently used as storage
TERRACE
COURT-YARD and GARDEN, partly enclosed and having distant views
LAWN
FRUIT TREES
Beautiful OAK TREES
GENERAL INFORMATION
Heating:
Main house: wood burning stove, inertia electric radiators, reversible air conditioning
Gîte: under floor electric on the ground-floor, heat pump and air conditioning upstairs
Double glazing in both houses
Water softener in both houses
Septic tank for the both houses
Broadband available in both houses
Taxe foncière: 1,286 €
The selling price includes agency fees of 5% payable by the buyer