DIE BILDER WERDEN GELADEN…
Geschäftsmöglichkeiten zum Verkauf in Villeneuve-sur-Lot
699.000 EUR
Geschäftsmöglichkeiten (Zum Verkauf)
Aktenzeichen:
PFYR-T199288
/ 1686-lp79490
Aktenzeichen:
PFYR-T199288
Land:
FR
Stadt:
Villeneuve-sur-Lot
Postleitzahl:
47300
Kategorie:
Kommerziell
Anzeigentyp:
Zum Verkauf
Immobilientyp:
Geschäftsmöglichkeiten
Immobilien-Subtyp:
Sonstiges
Luxus:
Ja
Größe der Immobilie :
320 m²
Größe des Grundstücks:
19.620 m²
Schlafzimmer:
5
Badezimmer:
4
Heizbrenner:
Elektrisch
Energieverbrauch:
135
Treibhausgasemissionen:
47
Parkplätze:
1
Garagen:
1
Schwimmbad:
Ja
Balkon:
Ja
Terasse:
Ja
Internetzugang:
Ja
Herd:
Ja
PRIX PAR BIEN VILLENEUVE-SUR-LOT
IMMOBILIENPREIS DES M² DER NACHBARSTÄDTE
| Stadt |
Durchschnittspreis m2 haus |
Durchschnittspreis m2 wohnung |
|---|---|---|
| Fumel | 1.193 EUR | - |
| Le Passage | 1.971 EUR | - |
| Tonneins | 1.424 EUR | - |
| Puy-l'Évêque | 1.577 EUR | - |
| Prayssac | 1.793 EUR | - |
| Marmande | 1.754 EUR | - |
| Moissac | 1.418 EUR | - |
| Lalinde | 1.806 EUR | - |
| Casteljaloux | 1.798 EUR | - |
| Duras | 1.838 EUR | - |
| Castelsarrasin | 1.593 EUR | - |
| Département Tarn-et-Garonne | 2.073 EUR | - |
| Monségur | 1.583 EUR | - |
| Condom | 1.596 EUR | - |
| Cahors | 1.897 EUR | - |
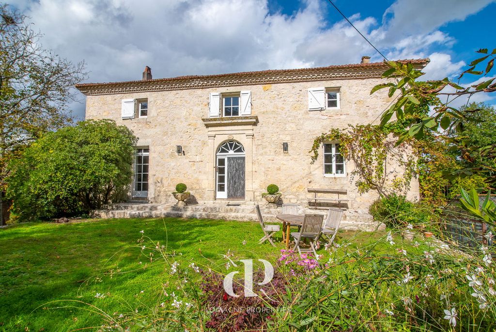
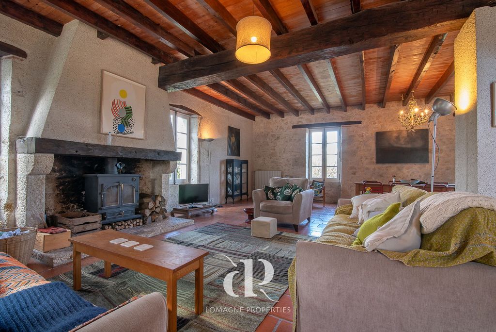

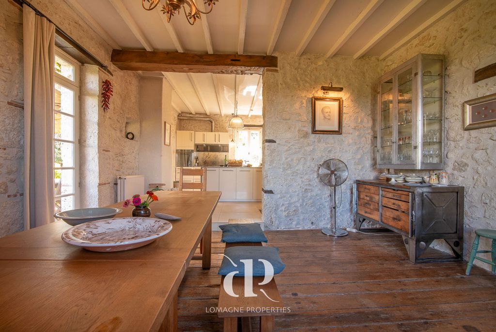
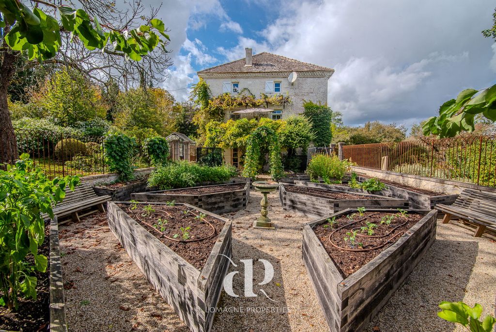
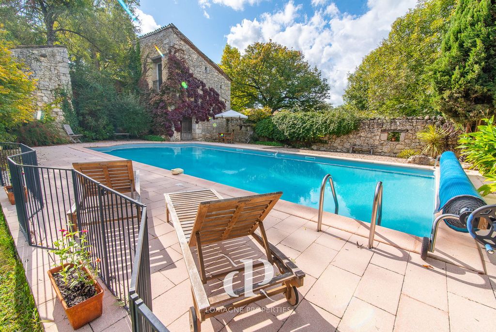

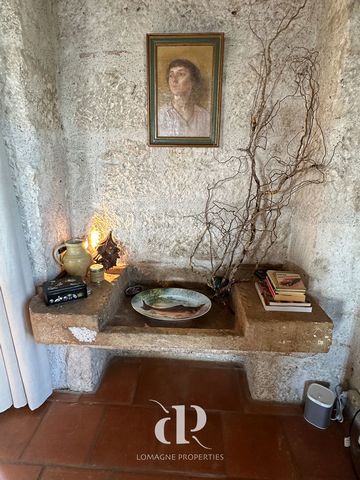
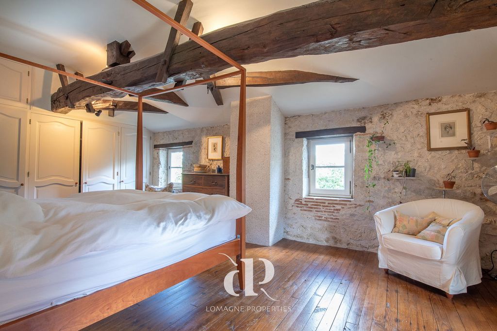
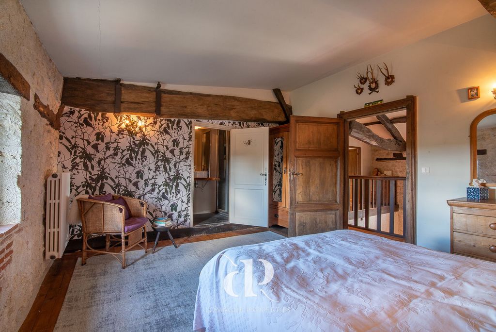
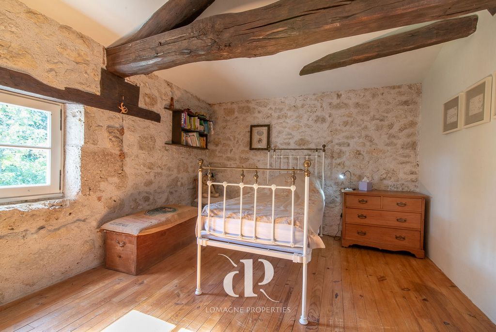

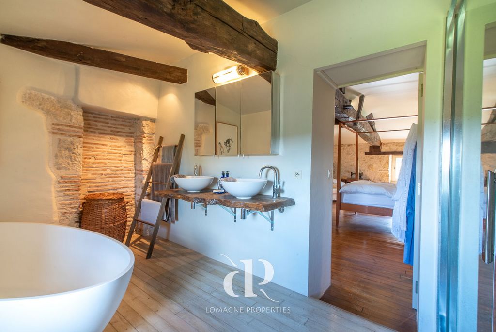


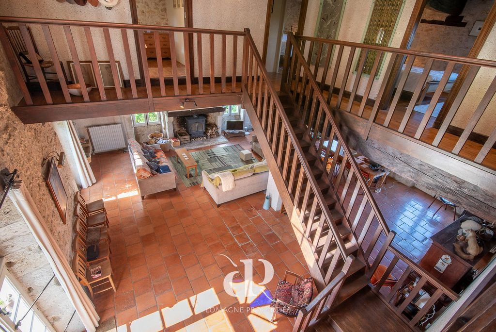

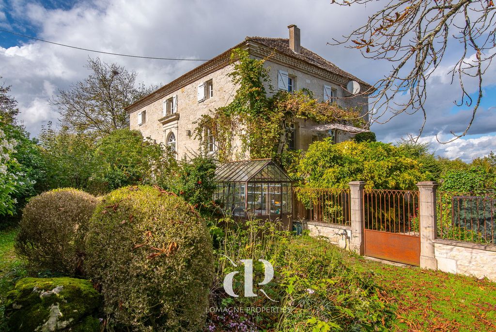
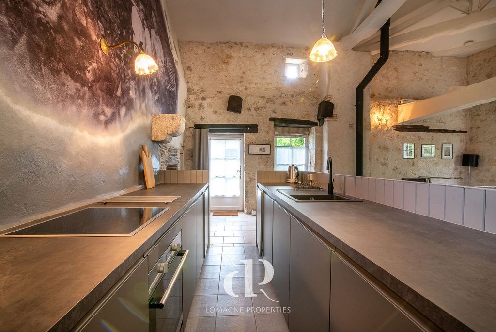

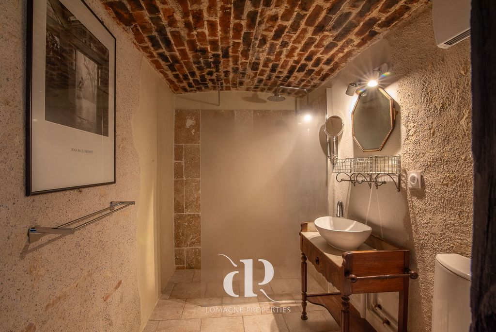
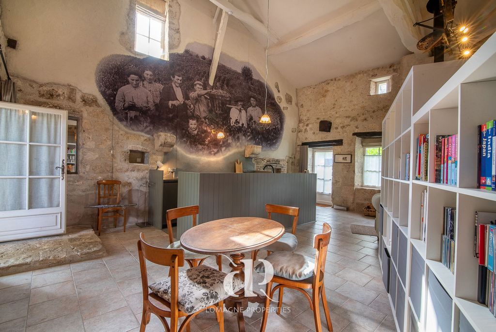
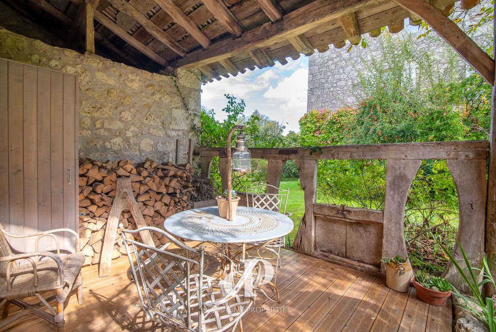


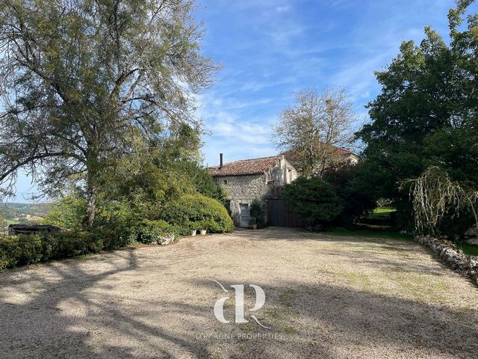

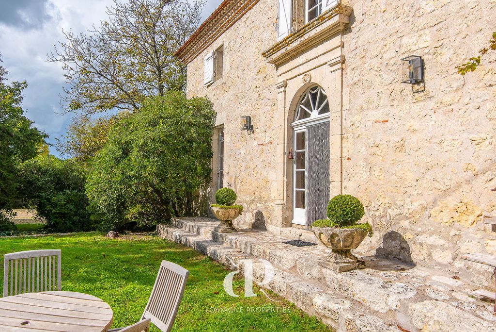
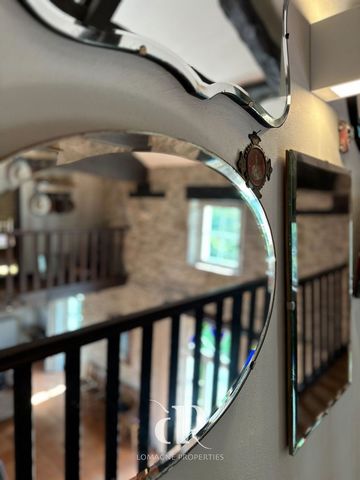
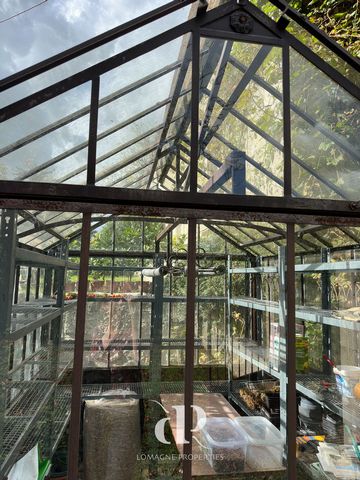
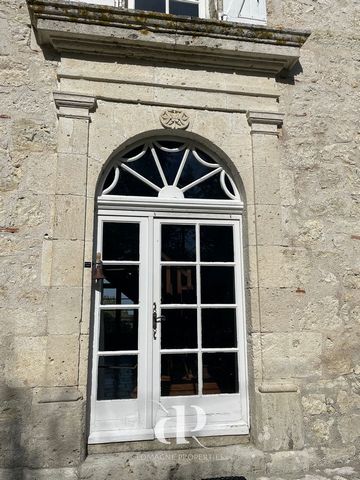
This enchanting character house, set in nearly 2 hectares of picturesque landscape, offers a serene escape surrounded by nature. The property boasts a separate gîte, perfect for guests or rental opportunities, and an outdoor office ideal for remote work in a peaceful setting. Enjoy breathtaking views while relaxing by the inviting swimming pool, designed for ultimate tranquility. With a blend of charm and modern comfort, this home provides a perfect retreat for those seeking privacy, stunning vistas, and the beauty of the countryside. A rare opportunity to experience refined living in harmony with nature. Location
In the middle of nature, Department Lot-et-Garonne, close to Villeneuve sur Lot. Access
Airport Toulouse and Bordeaux approx. 1h30. TGV train in AGEN – 30 min. Interior
Total of 320m2 - Main house 266m2Ground floor:
• Living room (82 m²) - terracotta flooring - fireplace with wood stove
• Kitchen (16 m²) - tiled floor, granite worktop - terrace access
• Dining room (20 m²) - original parquet flooring
First floor :
• Bedroom 1 (12.5 m²)
• Bedroom 2 (16 m²)
• Bathroom (5.7 m²) - Shower, sink, WC
• Bedroom 3 (16.7 m²)- with ensuite shower room
Bathroom (2.8 m²) - shower, WC and sink
• Bedroom 4 (25.4 m²) – Master bedroom, fitted wardrobes, 3 windows and ensuite bathroom
• Bathroom( 9 m²)- Bath, shower, sink, WC
Basement:
• Laundry room (15 m²) - with terracotta floor, sink and storage
• WC 2.5 m²
• hobby space/bedroom (20 m²) - with door access to the vegetable gardenGuesthouse (54 m2):
o Open plan – Living - kitchen – fully equipped – with wood burner and electric radiators
o Bathroom (4m2) – douche, WC, wash basinCondition: In excellent condition. Heat exchange pump (air/water) and wood burner. Gite electrics panels and wood burner. Mostly single glazing. Additional Details
• Balcony terrace coming of the kitchen
• Unique walled vegetable garden
• Almost 2 hectares of land
• Swimming pool – 6 x 12m - with terrace
• Taxe foncière, 1439 euros annual
• Artist room- 20m2 - independent
• Garage - for one car
• Fiber optics internet connected
• Cellar of 80m2 Mehr anzeigen Weniger anzeigen Summary
This enchanting character house, set in nearly 2 hectares of picturesque landscape, offers a serene escape surrounded by nature. The property boasts a separate gîte, perfect for guests or rental opportunities, and an outdoor office ideal for remote work in a peaceful setting. Enjoy breathtaking views while relaxing by the inviting swimming pool, designed for ultimate tranquility. With a blend of charm and modern comfort, this home provides a perfect retreat for those seeking privacy, stunning vistas, and the beauty of the countryside. A rare opportunity to experience refined living in harmony with nature. Location
In the middle of nature, Department Lot-et-Garonne, close to Villeneuve sur Lot. Access
Airport Toulouse and Bordeaux approx. 1h30. TGV train in AGEN – 30 min. Interior
Total of 320m2 - Main house 266m2Ground floor:
• Living room (82 m²) - terracotta flooring - fireplace with wood stove
• Kitchen (16 m²) - tiled floor, granite worktop - terrace access
• Dining room (20 m²) - original parquet flooring
First floor :
• Bedroom 1 (12.5 m²)
• Bedroom 2 (16 m²)
• Bathroom (5.7 m²) - Shower, sink, WC
• Bedroom 3 (16.7 m²)- with ensuite shower room
Bathroom (2.8 m²) - shower, WC and sink
• Bedroom 4 (25.4 m²) – Master bedroom, fitted wardrobes, 3 windows and ensuite bathroom
• Bathroom( 9 m²)- Bath, shower, sink, WC
Basement:
• Laundry room (15 m²) - with terracotta floor, sink and storage
• WC 2.5 m²
• hobby space/bedroom (20 m²) - with door access to the vegetable gardenGuesthouse (54 m2):
o Open plan – Living - kitchen – fully equipped – with wood burner and electric radiators
o Bathroom (4m2) – douche, WC, wash basinCondition: In excellent condition. Heat exchange pump (air/water) and wood burner. Gite electrics panels and wood burner. Mostly single glazing. Additional Details
• Balcony terrace coming of the kitchen
• Unique walled vegetable garden
• Almost 2 hectares of land
• Swimming pool – 6 x 12m - with terrace
• Taxe foncière, 1439 euros annual
• Artist room- 20m2 - independent
• Garage - for one car
• Fiber optics internet connected
• Cellar of 80m2