176.500 EUR
3 Ba
133 m²
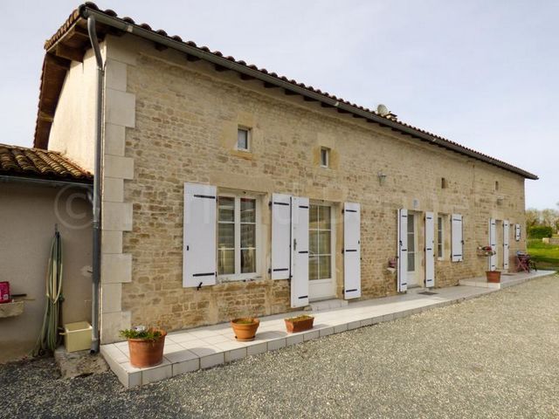
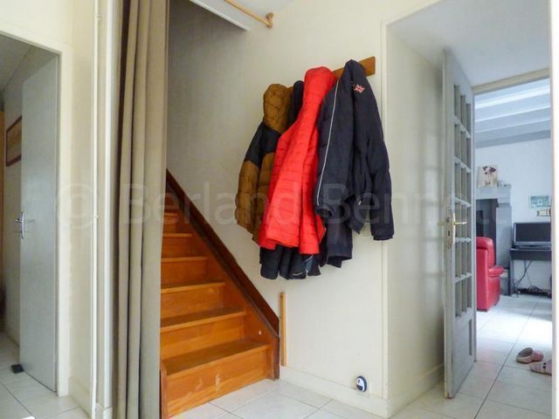
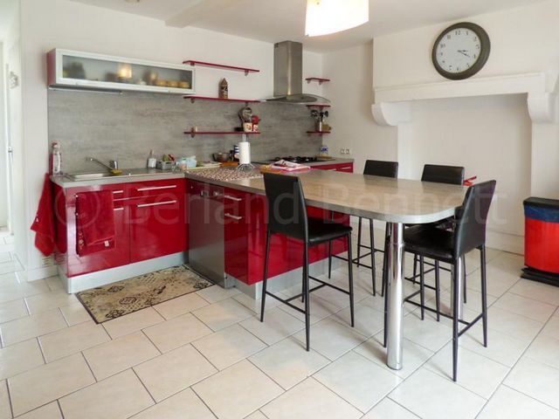
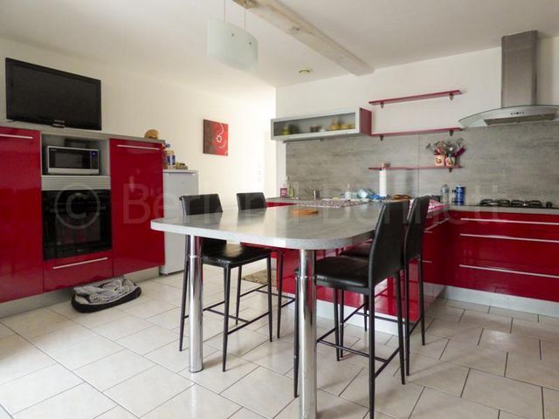
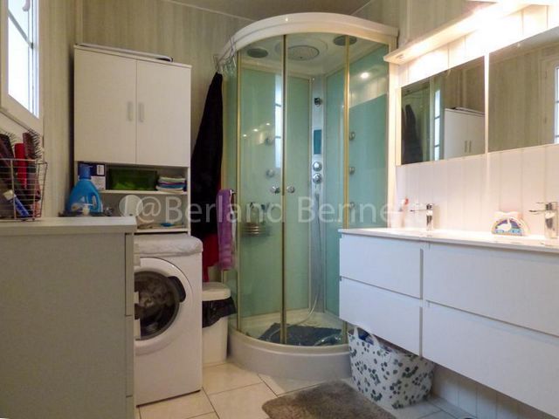
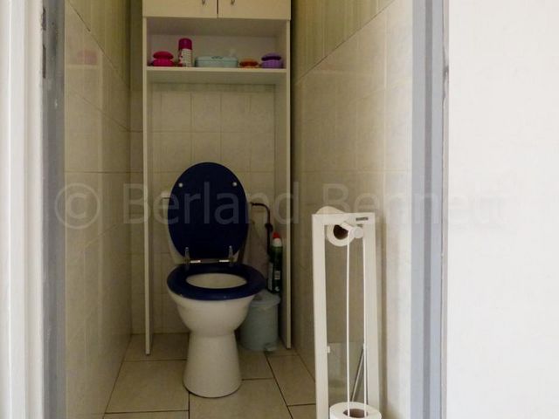
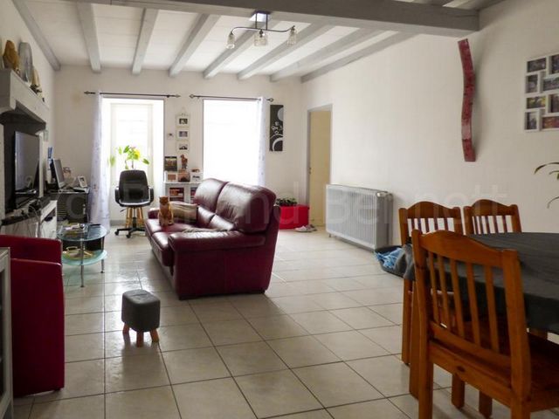
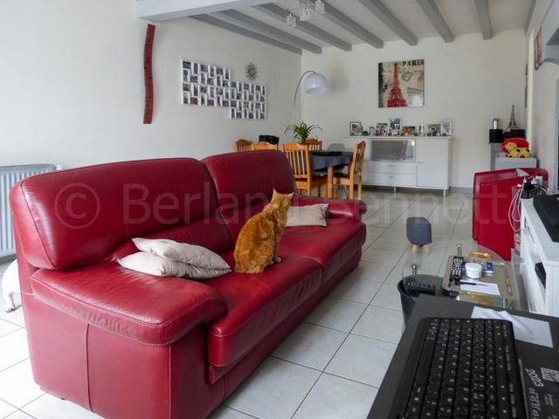
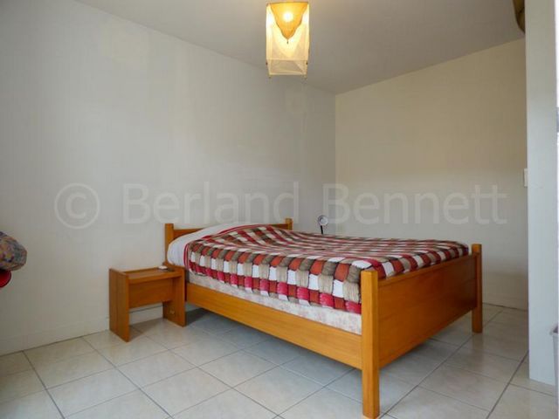

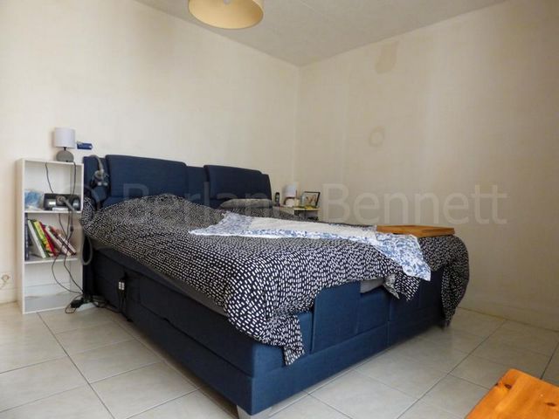
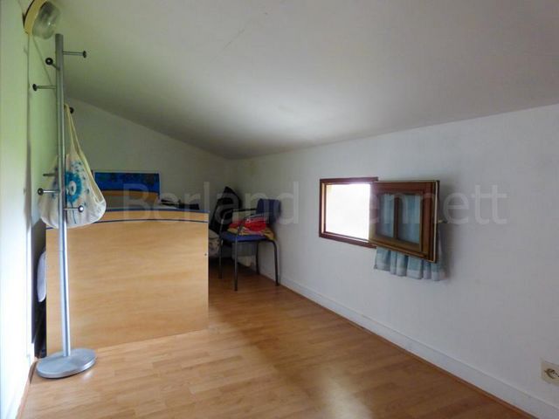
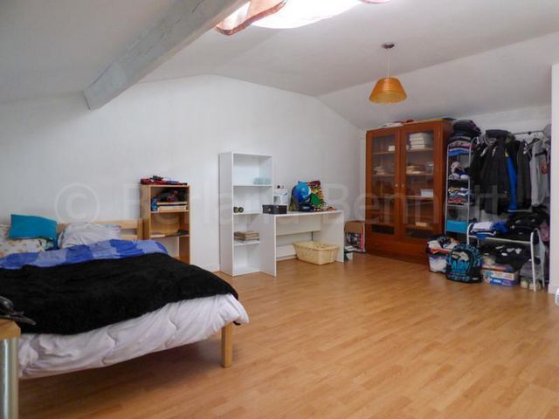
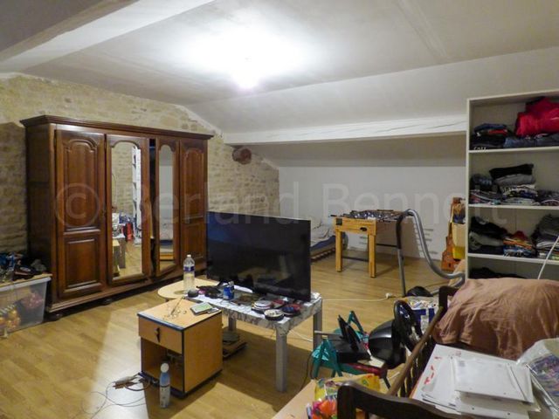
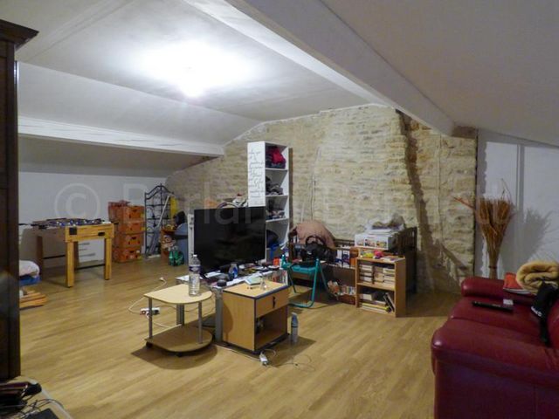
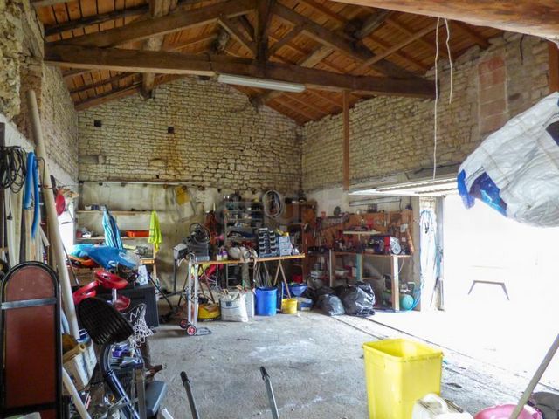

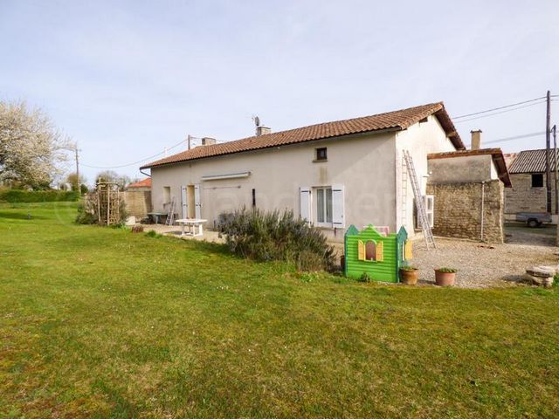
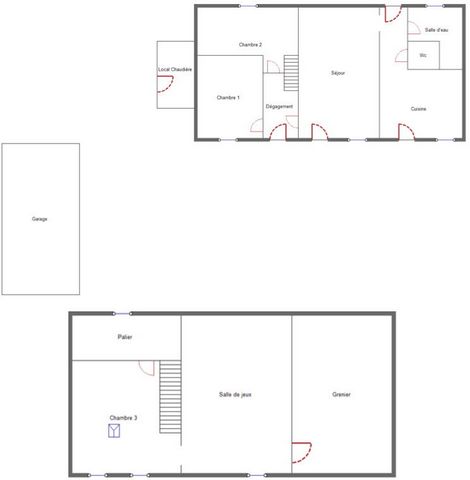
Information about risks to which this property is exposed is available on the Géorisques website : Mehr anzeigen Weniger anzeigen This appealing property is situated in a small hamlet close to the market town of Chef Boutonne and a range of shops, supermarkets, schools, doctors, vets etc. The front of the house is Southeast facing, has exposed stone, has been fully renovated, offers 150m2 of living space and benefits from double glazing, is heated via an air/water heat pump installed in 2019, fosse redone in 2021, well insulated and it's light and airy throughout. Ground floor rooms are tiled: Entrance Hall of 5m2 with wooden staircase to the 1st floor, 2 bedrooms of 11 + 15m2 and a door through to the 26m2 living room which has a stone fireplace currently not used but a wood burner could be installed. A hallway leads to the fully fitted + equipped modern kitchen of 19m2, which has a breakfast bar, stone mantel piece and a door opening to the front. There is a separate WC and a shower room. 1st floor: Landing of 9m2, large 3rd bedroom of 21m2, with laminate wood floor, windows, velux and access into the adjoining 4th bedroom of 32m2 also with a laminate wood floor and a feature wall of exposed stone. Following on a 24m2 convertible attic perfect for creating a bathroom. Attached to the house is a boiler room and to the side a large 70m2 stone barn with full height ceiling, concrete floor and used as a garage. There is a gated gravel drive, paved pathway and courtyard to the front and a large garden to the rear. All set on 2563m2 of enclosed land. Ready to move into and enjoy, no hard work necessary.
Information about risks to which this property is exposed is available on the Géorisques website :