350.000 EUR
4 Ba
200 m²

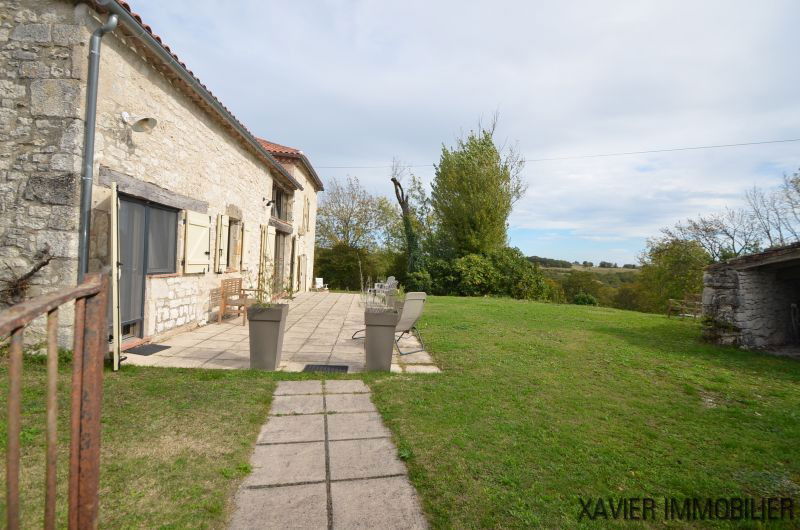




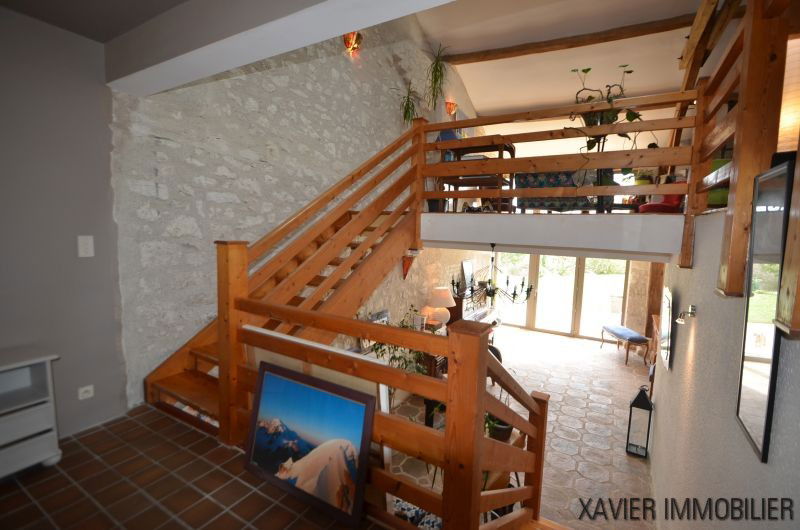





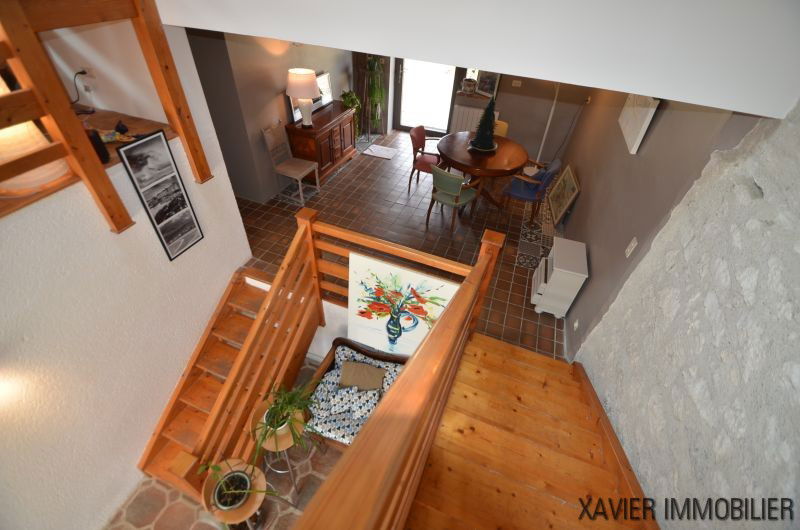

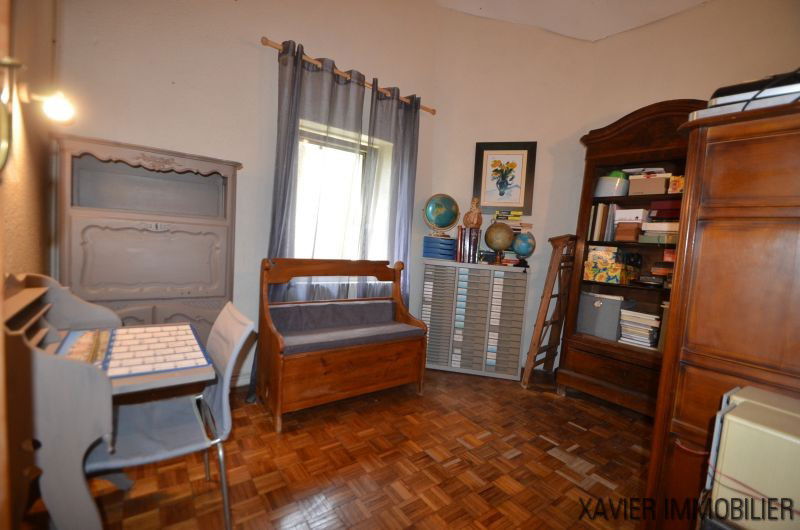






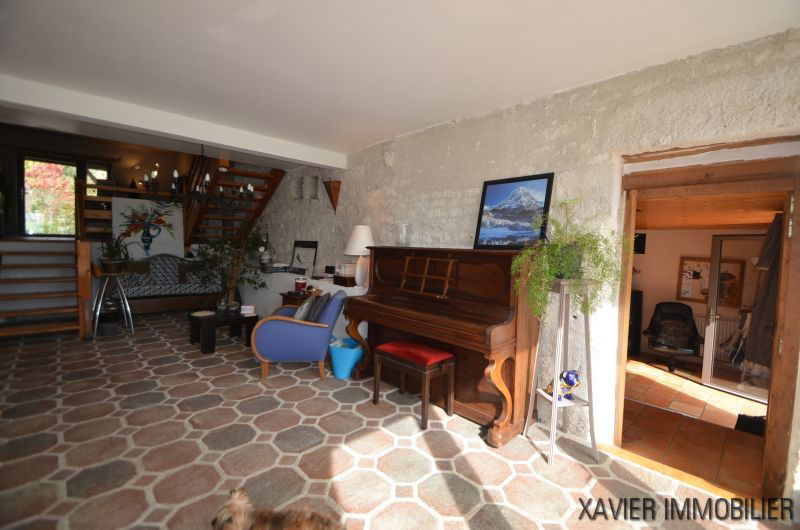
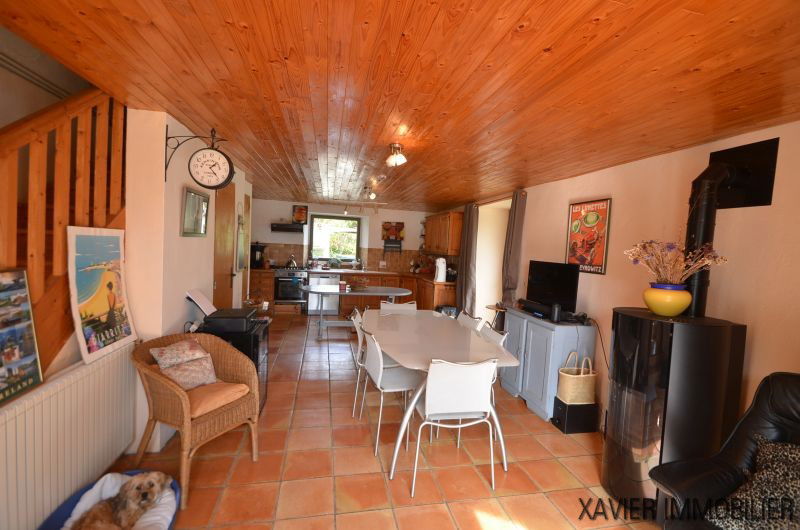







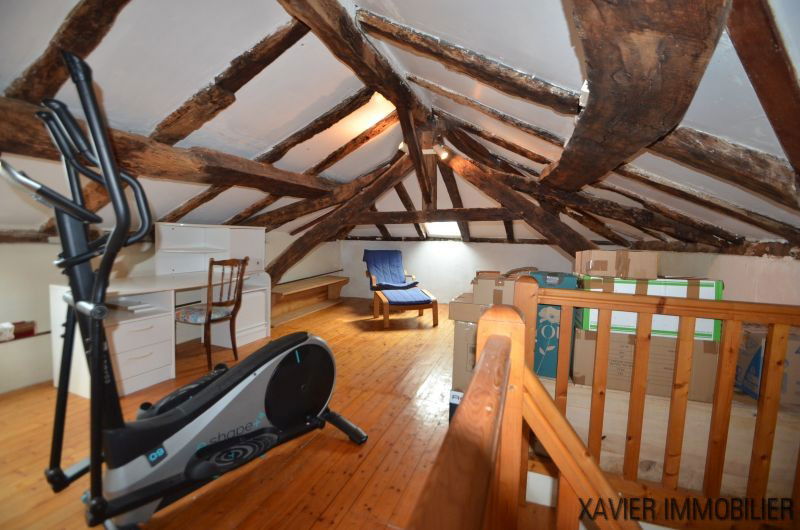
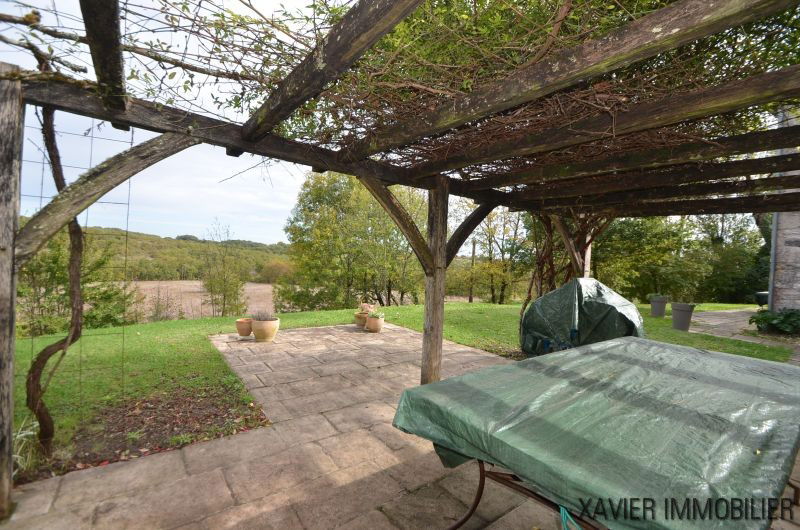
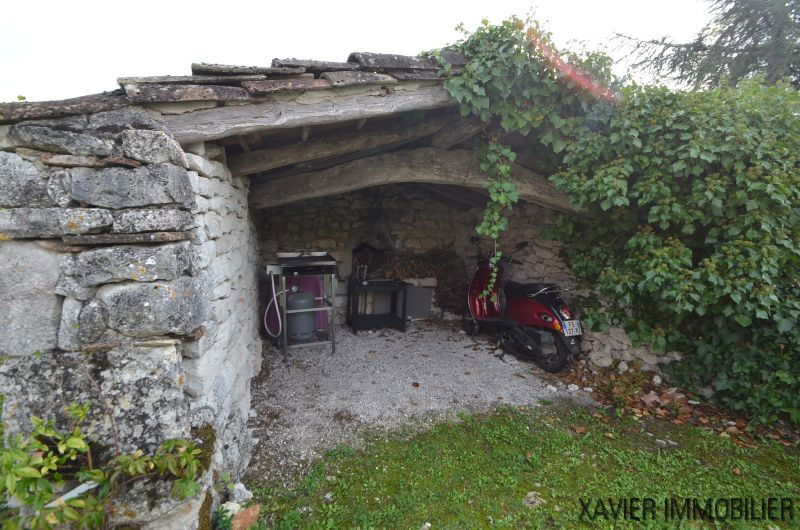
Stone barn, converted into two dwellings, located at 10 minutes from the shops on a plot of approx. 1788sqm in a small hamlet in the countryside enjoying a beautiful view.
Entering through the covered dining terrace into a dining room of approx. 15sqm, on this level there are also two double bedrooms of approx. 10.5sqm. A few steps up lead us into a large open plan living room of approx. 70sqm with pellet burner.
On garden level there is a second living room of approx. 26.7sqm with access to the garden, 2 double bedrooms of approx. 12.7 and 10.4sqm, a shower room of approx. 4.6sqm, toilet, a utility and a dressing room.
Next door is an independent apartment but communicating with the barn. The apartment consists of a living room with kitchen area of approx. 28sqm with pellet stove. A staircase leads us upstairs where a landing serves two double bedrooms of approx. 15.3 and 8.8sqm, bathroom of approx. 6sqm. The attic has been transformed into a bedroom.
All windows and doors have been replaced into aluminium double glazing as well as the shutters. The roof has been renewed as well as the insulation. There is an oil fired central heating throughout, new septic tank, bread oven.
Beautiful family home with the possibility of having a gite or bed and breakfast activity ideally located 10 minutes from Montaigu de Quercy, Lauzerte and Montcuq. Location
10 min from Montaigu de Quercy, Lauzerte and Montcuq Mehr anzeigen Weniger anzeigen Summary
Stone barn, converted into two dwellings, located at 10 minutes from the shops on a plot of approx. 1788sqm in a small hamlet in the countryside enjoying a beautiful view.
Entering through the covered dining terrace into a dining room of approx. 15sqm, on this level there are also two double bedrooms of approx. 10.5sqm. A few steps up lead us into a large open plan living room of approx. 70sqm with pellet burner.
On garden level there is a second living room of approx. 26.7sqm with access to the garden, 2 double bedrooms of approx. 12.7 and 10.4sqm, a shower room of approx. 4.6sqm, toilet, a utility and a dressing room.
Next door is an independent apartment but communicating with the barn. The apartment consists of a living room with kitchen area of approx. 28sqm with pellet stove. A staircase leads us upstairs where a landing serves two double bedrooms of approx. 15.3 and 8.8sqm, bathroom of approx. 6sqm. The attic has been transformed into a bedroom.
All windows and doors have been replaced into aluminium double glazing as well as the shutters. The roof has been renewed as well as the insulation. There is an oil fired central heating throughout, new septic tank, bread oven.
Beautiful family home with the possibility of having a gite or bed and breakfast activity ideally located 10 minutes from Montaigu de Quercy, Lauzerte and Montcuq. Location
10 min from Montaigu de Quercy, Lauzerte and Montcuq