315.000 EUR
299.950 EUR
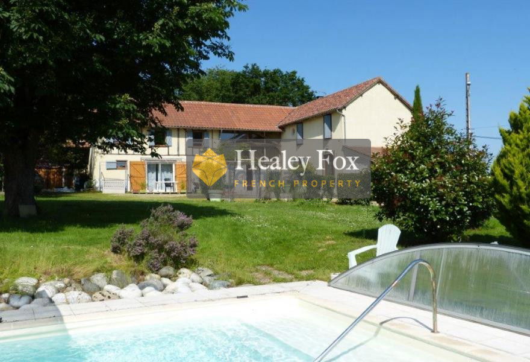
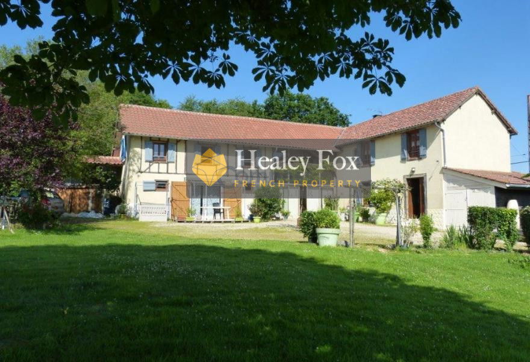
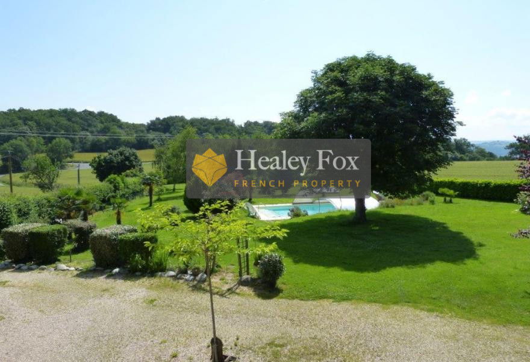



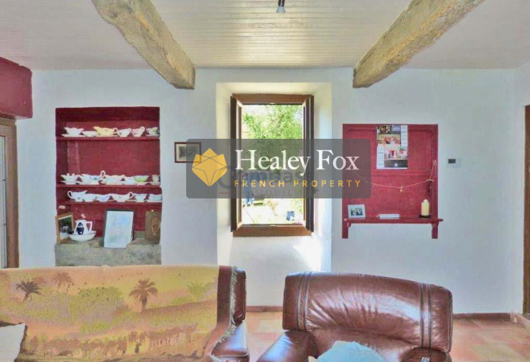
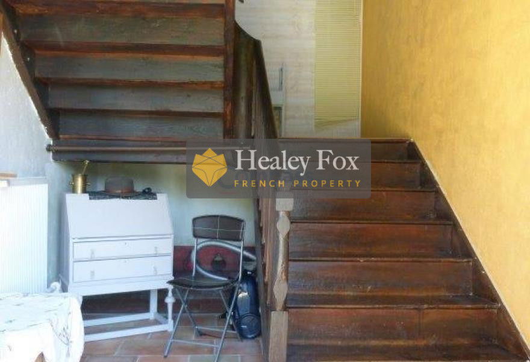
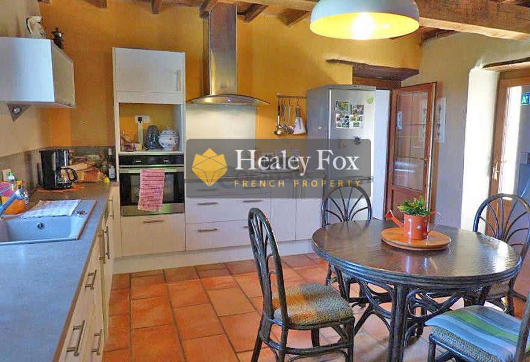

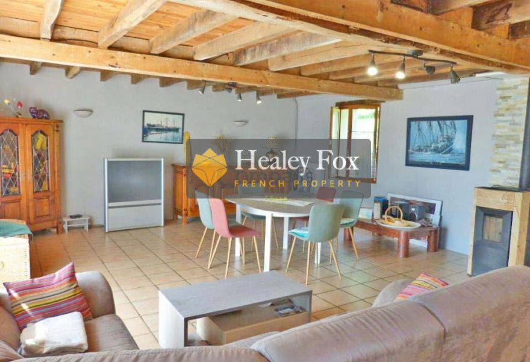

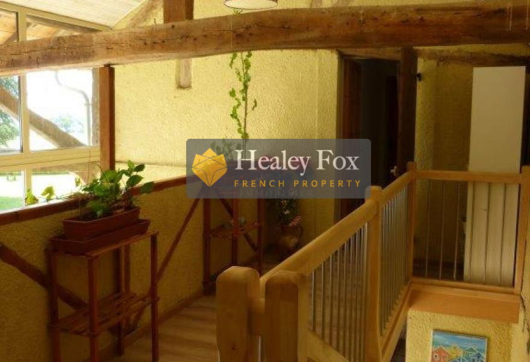



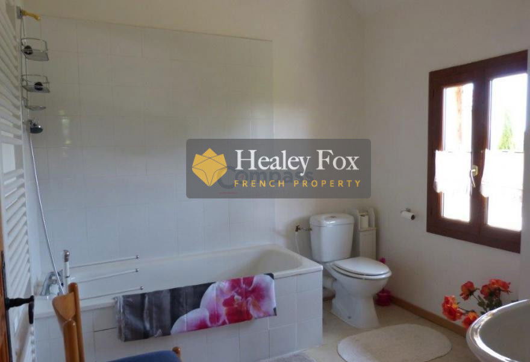

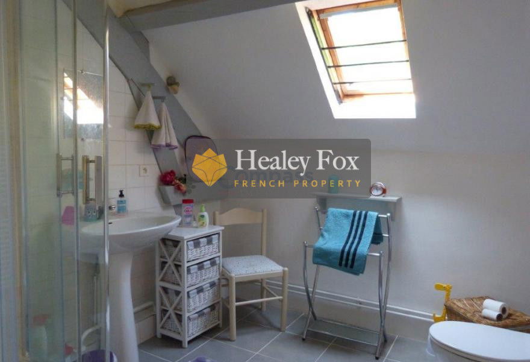


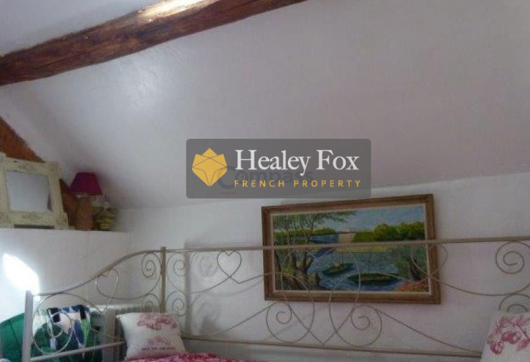
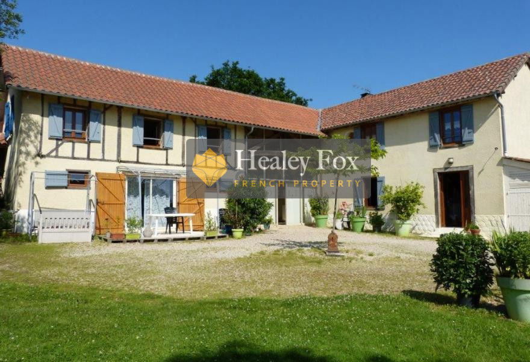
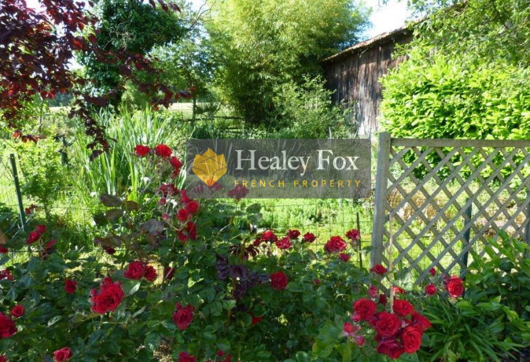
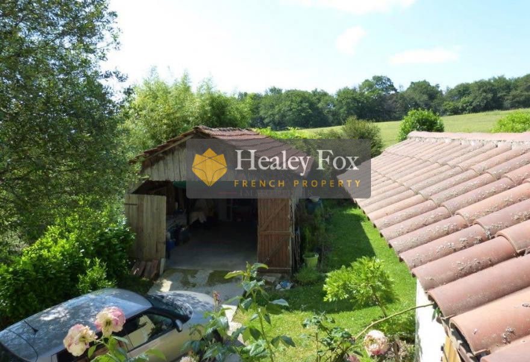

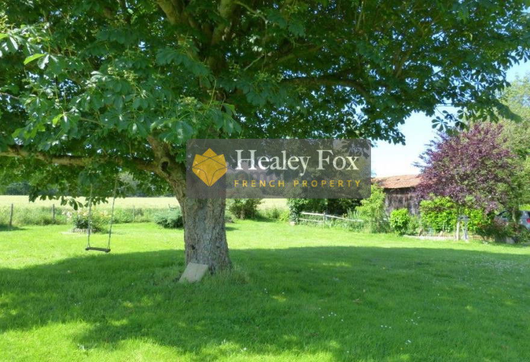
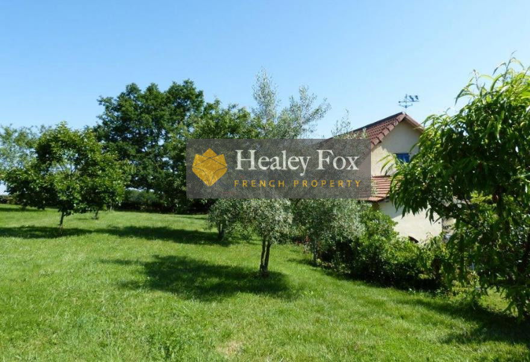


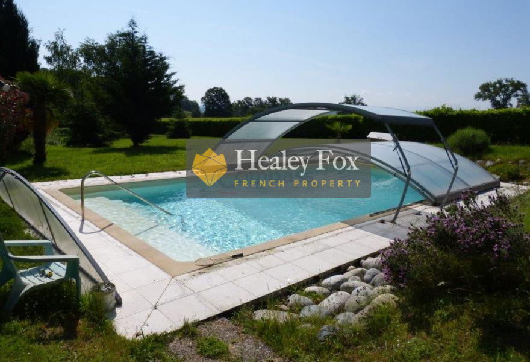
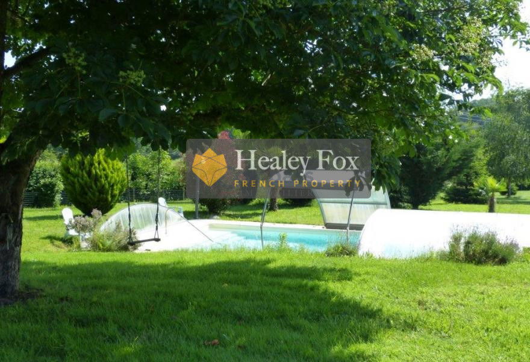
| Stadt |
Durchschnittspreis m2 haus |
Durchschnittspreis m2 wohnung |
|---|---|---|
| Rabastens-de-Bigorre | 1.080 EUR | - |
| Mirande | 1.266 EUR | - |
| Lannemezan | 1.169 EUR | - |
| Boulogne-sur-Gesse | 1.162 EUR | - |
| Vic-en-Bigorre | 1.224 EUR | - |
| Marciac | 1.384 EUR | - |
| Montréjeau | 1.077 EUR | - |
| Saint-Gaudens | 1.182 EUR | 1.044 EUR |
| Auch | 1.646 EUR | 1.481 EUR |
| Plaisance | 1.123 EUR | - |
| Lourdes | 1.213 EUR | 1.164 EUR |
| Lombez | 1.622 EUR | - |
| Aspet | 1.026 EUR | - |
| Samatan | 1.564 EUR | - |
| Argelès-Gazost | 1.791 EUR | - |
| Riscle | 1.086 EUR | - |
| Gimont | 1.597 EUR | - |
| Barèges | - | 2.014 EUR |
| Salies-du-Salat | 1.167 EUR | - |