895.000 EUR
990.000 EUR
945.000 EUR
750.000 EUR
998.000 EUR
850.000 EUR

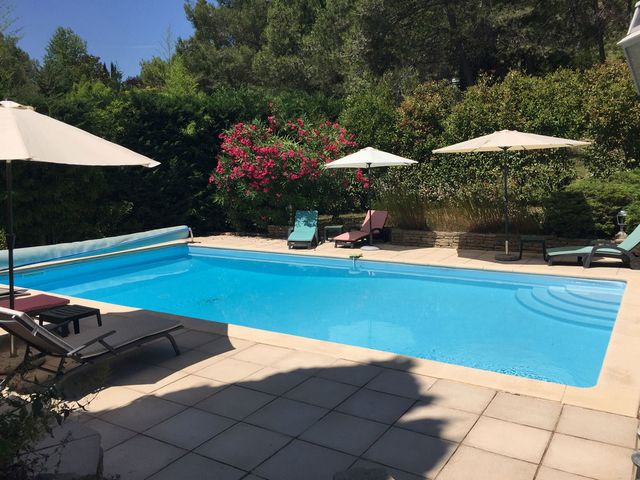


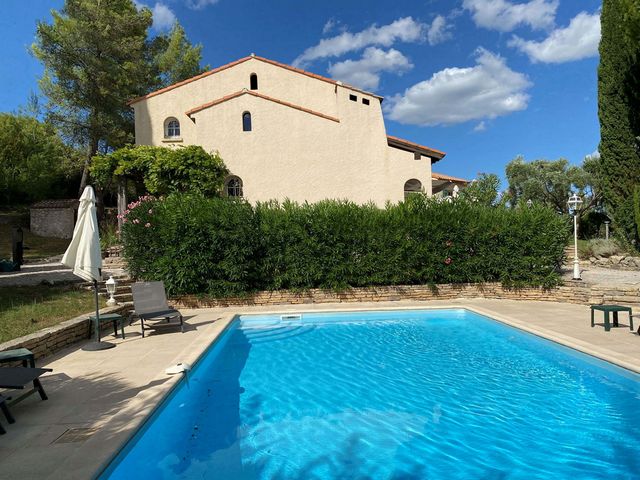


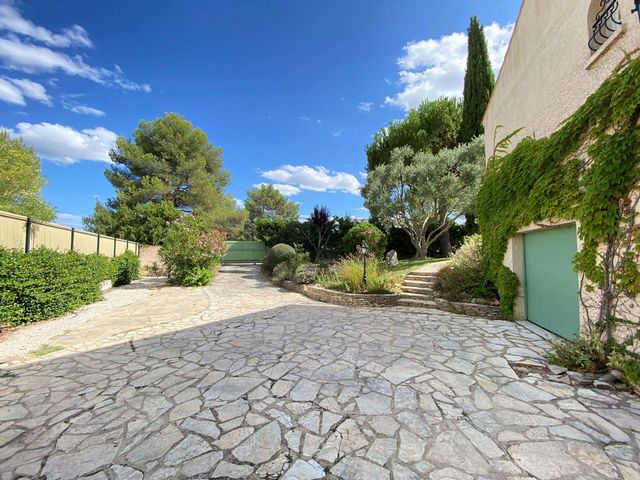




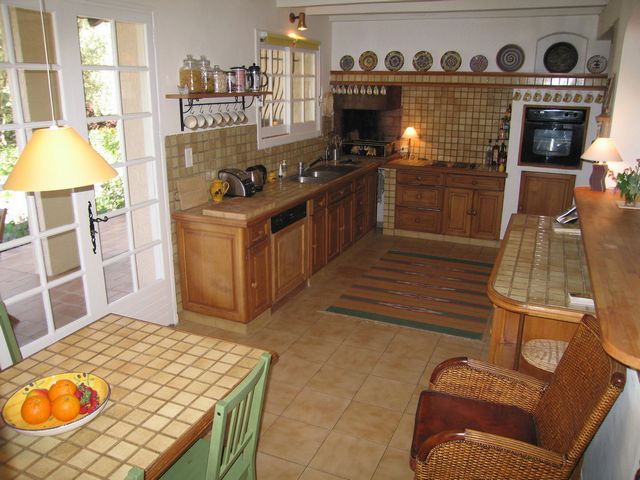


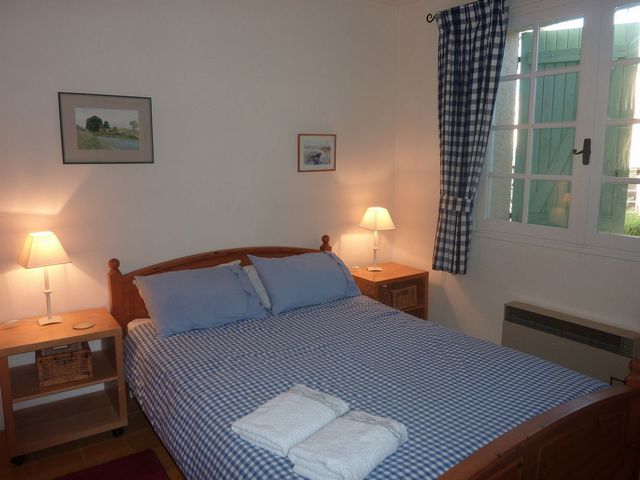








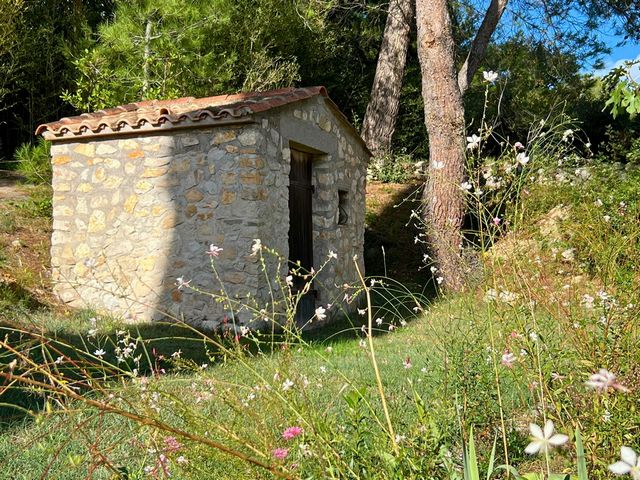


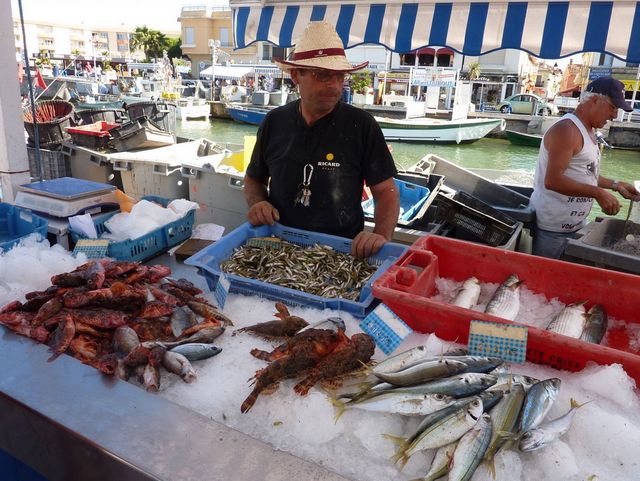




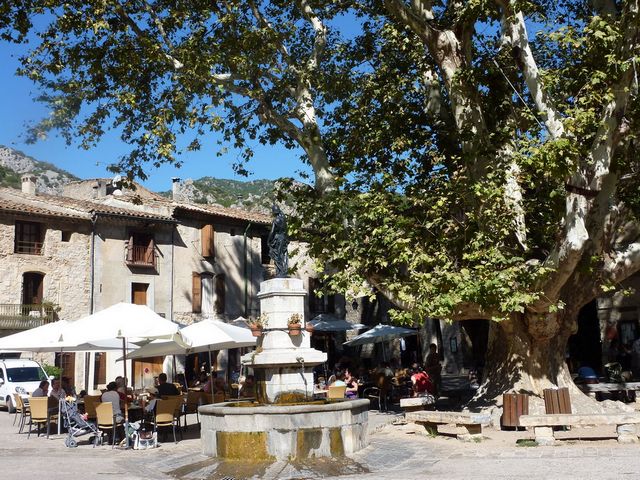
Perfect setting in authentic traditional village just 10 min outside Montpellier. Living area 210m2 - land 2200m2 - total rooms 8/9 - bedrooms 5/6 - 3 bathrooms - 1 separate WC - grand fireplace with closed wood stove - electric heating throughout - garden fully fenced in - heated pool, size 10x4m - large landscaped gardens - 2 access gates, one electric sliding, one swing gate - double garage 75m2 - private driveway and parking space for 4 cars - private well for watering and pool.Further potential: loft space conversion into two ensuite bedrooms, plus private workspace/officeIdeal central location in village within walking distance to all basic amenities;2 bakeries, butcher, green grocer, several takeaways & restaurants, pizzeria, tapas bar in centre, weekend market, pharmacy, music shop, bicycle shop, major climbing center, tobacconist, Kindergarten and nursery schools, primary school, church, river walks, 2 tennis clubs, golf in next village, popular animal farm with horse riding and regional cuisine. Ideal park-and-ride tram stop just outside village to Montpellier with connection to beaches.Built in 1982, structurally solid and well maintained, very private garden with 2 access gates Location
The villa is only 5 minutes' walk from the traditional French village centre, on the outskirts of Montpellier, with its ancient church and delightful river walks.
2 bakeries, butcher, green grocer, several takeaways & restaurants, pizzeria, thriving tapas bar in centre, weekend market, pharmacy, music shop, bicycle shop, tobacconist, Kindergarten and nursery schools, primary school, church, river walks, 2 tennis clubs, golf in next village, popular animal farm with horse riding and regional cuisine. Ideal park-and-ride tram stop just outside village to Montpellier with connection to beaches.
It's 10 mins by car to the beautiful historic centre of Montpellier. Access to the house is via a short private drive into the pleasantly landscaped grounds.
Montpellier historic centre and old town with all its narrow quaint lanes with lots of stylish boutiques and the Place de la Comédie with its boulevard cafés. On the "Place de la Comédie" there is a bilingual Tourist Office, handing out good maps, etc. Towns and villages near the coast:
- Palavas lively fishing village and tourist resort with beaches, water sports, restaurants, boutiques, etc
- Villeneuve-de-Maguelone mediaval Cathédrale, with little (free) train as shuttle-service to its beaches
- Le Grau du Roi mediaval fishing village, also with beaches, restaurants, cafés, boutiques, etc
- Aigues Mortes “Gate to Provençe” walled-in historical village, restaurants and boutiques.Villages near or in the mountains:
- St. Martin de Londres lively traditional Sunday open market, mediaval cathedral
- Pic St. Loup spectacular scenery, vineyards and winery lunches
- Laroque with view of the Hérault river, restaurants, kayaking and river swimming
- St-Guilhem-le-Désert mediaval village with monastery and ancient cathedral, quaint lanes, boutiques and lively restaurants. kayaking and river swimming
- L’Herault Pont du Diable historic bridge, spectacular landscape, river swimming and kayaking Access
30 mins drive from Montpellier airport, or 20 mins drive from Montpellier main railway station Interior
Living area 210m2 - land 2200m2 - total rooms 8/9 - bedrooms 5/6 - 3 bathrooms - 1 separate WC - grand fireplace with closed wood stove - electric heating throughout - spacious kitchen with breakfast area and patio doors onto front terrace, partially open plan onto dining area, which has patio doors onto a secluded back terrace overlooking the large pine tree garden and down towards the pool. Dining room links to the spacious living area with white wooden beams, leading to central entrance hallway, bedrooms, study, downstairs bathroom and separate WC. Staircase from the central hallway leads up to two further bedrooms (one master with private balcony overlooking garden), and two bathrooms.Further potential: loft space conversion into two ensuite bedrooms, plus private workspace/office Exterior
large landscaped gardens fully fenced in - heated pool, size 10x4m - 2 access gates, one electric sliding, one swing gate - double garage 75m2 - private driveway and parking space for 4 cars - private well for watering and pool. Large paved front terrace leading to the front gardens and pool on the side, and partially shaded back terrace. Revenue Generation
villa has been successfully let out for some weeks during the year with a professional team in place, as convenient to the owner Mehr anzeigen Weniger anzeigen Summary
Perfect setting in authentic traditional village just 10 min outside Montpellier. Living area 210m2 - land 2200m2 - total rooms 8/9 - bedrooms 5/6 - 3 bathrooms - 1 separate WC - grand fireplace with closed wood stove - electric heating throughout - garden fully fenced in - heated pool, size 10x4m - large landscaped gardens - 2 access gates, one electric sliding, one swing gate - double garage 75m2 - private driveway and parking space for 4 cars - private well for watering and pool.Further potential: loft space conversion into two ensuite bedrooms, plus private workspace/officeIdeal central location in village within walking distance to all basic amenities;2 bakeries, butcher, green grocer, several takeaways & restaurants, pizzeria, tapas bar in centre, weekend market, pharmacy, music shop, bicycle shop, major climbing center, tobacconist, Kindergarten and nursery schools, primary school, church, river walks, 2 tennis clubs, golf in next village, popular animal farm with horse riding and regional cuisine. Ideal park-and-ride tram stop just outside village to Montpellier with connection to beaches.Built in 1982, structurally solid and well maintained, very private garden with 2 access gates Location
The villa is only 5 minutes' walk from the traditional French village centre, on the outskirts of Montpellier, with its ancient church and delightful river walks.
2 bakeries, butcher, green grocer, several takeaways & restaurants, pizzeria, thriving tapas bar in centre, weekend market, pharmacy, music shop, bicycle shop, tobacconist, Kindergarten and nursery schools, primary school, church, river walks, 2 tennis clubs, golf in next village, popular animal farm with horse riding and regional cuisine. Ideal park-and-ride tram stop just outside village to Montpellier with connection to beaches.
It's 10 mins by car to the beautiful historic centre of Montpellier. Access to the house is via a short private drive into the pleasantly landscaped grounds.
Montpellier historic centre and old town with all its narrow quaint lanes with lots of stylish boutiques and the Place de la Comédie with its boulevard cafés. On the "Place de la Comédie" there is a bilingual Tourist Office, handing out good maps, etc. Towns and villages near the coast:
- Palavas lively fishing village and tourist resort with beaches, water sports, restaurants, boutiques, etc
- Villeneuve-de-Maguelone mediaval Cathédrale, with little (free) train as shuttle-service to its beaches
- Le Grau du Roi mediaval fishing village, also with beaches, restaurants, cafés, boutiques, etc
- Aigues Mortes “Gate to Provençe” walled-in historical village, restaurants and boutiques.Villages near or in the mountains:
- St. Martin de Londres lively traditional Sunday open market, mediaval cathedral
- Pic St. Loup spectacular scenery, vineyards and winery lunches
- Laroque with view of the Hérault river, restaurants, kayaking and river swimming
- St-Guilhem-le-Désert mediaval village with monastery and ancient cathedral, quaint lanes, boutiques and lively restaurants. kayaking and river swimming
- L’Herault Pont du Diable historic bridge, spectacular landscape, river swimming and kayaking Access
30 mins drive from Montpellier airport, or 20 mins drive from Montpellier main railway station Interior
Living area 210m2 - land 2200m2 - total rooms 8/9 - bedrooms 5/6 - 3 bathrooms - 1 separate WC - grand fireplace with closed wood stove - electric heating throughout - spacious kitchen with breakfast area and patio doors onto front terrace, partially open plan onto dining area, which has patio doors onto a secluded back terrace overlooking the large pine tree garden and down towards the pool. Dining room links to the spacious living area with white wooden beams, leading to central entrance hallway, bedrooms, study, downstairs bathroom and separate WC. Staircase from the central hallway leads up to two further bedrooms (one master with private balcony overlooking garden), and two bathrooms.Further potential: loft space conversion into two ensuite bedrooms, plus private workspace/office Exterior
large landscaped gardens fully fenced in - heated pool, size 10x4m - 2 access gates, one electric sliding, one swing gate - double garage 75m2 - private driveway and parking space for 4 cars - private well for watering and pool. Large paved front terrace leading to the front gardens and pool on the side, and partially shaded back terrace. Revenue Generation
villa has been successfully let out for some weeks during the year with a professional team in place, as convenient to the owner