DIE BILDER WERDEN GELADEN…
Geschäftsmöglichkeiten zum Verkauf in Villedieu-les-Poêles
285.000 EUR
Geschäftsmöglichkeiten (Zum Verkauf)
Aktenzeichen:
PFYR-T186490
/ 1689-sg-4252
Aktenzeichen:
PFYR-T186490
Land:
FR
Stadt:
Villedieu-les-Poêles-Rouffigny
Postleitzahl:
50800
Kategorie:
Kommerziell
Anzeigentyp:
Zum Verkauf
Immobilientyp:
Geschäftsmöglichkeiten
Immobilien-Subtyp:
Sonstiges
Größe der Immobilie :
221 m²
Größe des Grundstücks:
4.511 m²
Schlafzimmer:
5
Badezimmer:
3
Energieverbrauch:
287
Treibhausgasemissionen:
9
IMMOBILIENPREIS DES M² DER NACHBARSTÄDTE
| Stadt |
Durchschnittspreis m2 haus |
Durchschnittspreis m2 wohnung |
|---|---|---|
| Vire | 1.347 EUR | - |
| Sourdeval | 1.028 EUR | - |
| Granville | 2.150 EUR | 2.592 EUR |
| Département Manche | 1.521 EUR | 1.788 EUR |
| Saint-Lô | 1.463 EUR | 1.363 EUR |
| Flers | 984 EUR | 991 EUR |
| Dol-de-Bretagne | 1.479 EUR | - |
| Domfront | 1.065 EUR | - |
| Carentan | 1.421 EUR | - |
| Basse-Normandie | 1.570 EUR | 2.264 EUR |
| Saint-Malo | 2.871 EUR | 3.678 EUR |
| Combourg | 1.361 EUR | - |
| Bayeux | 1.859 EUR | 2.131 EUR |
| Ernée | 1.072 EUR | - |
| Pleurtuit | 2.433 EUR | 2.656 EUR |
| Lassay-les-Châteaux | 772 EUR | - |
| Pleslin-Trigavou | 1.687 EUR | - |
| Département Calvados | 1.909 EUR | 2.398 EUR |


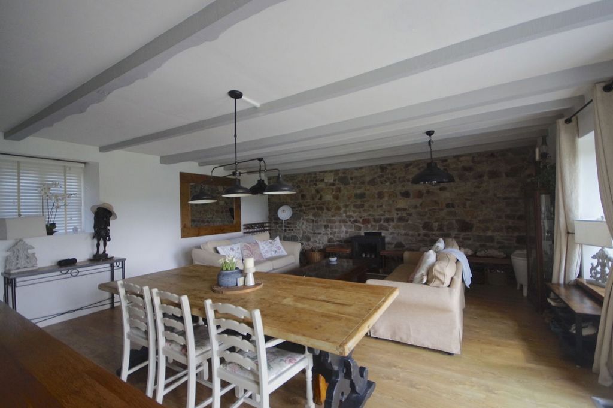
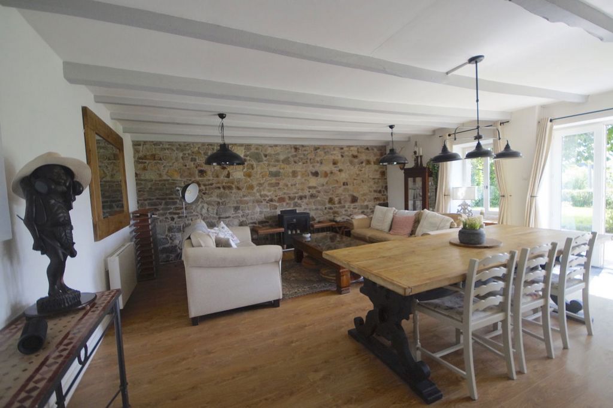
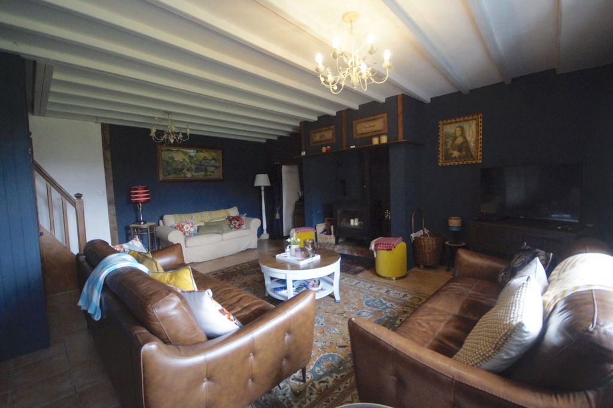

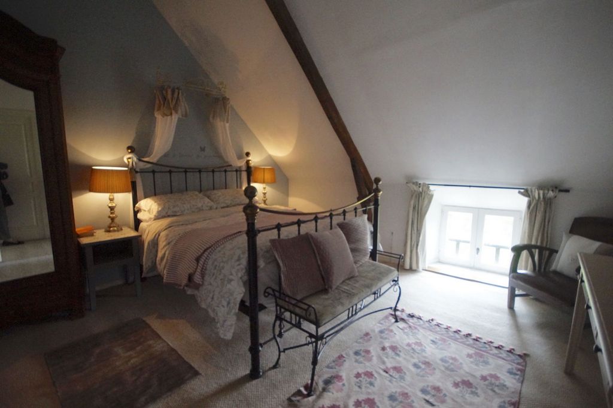
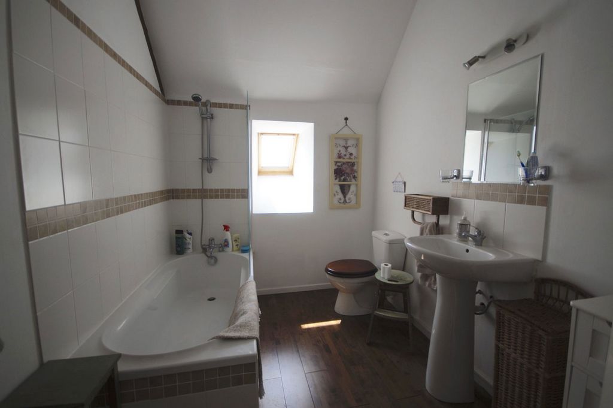
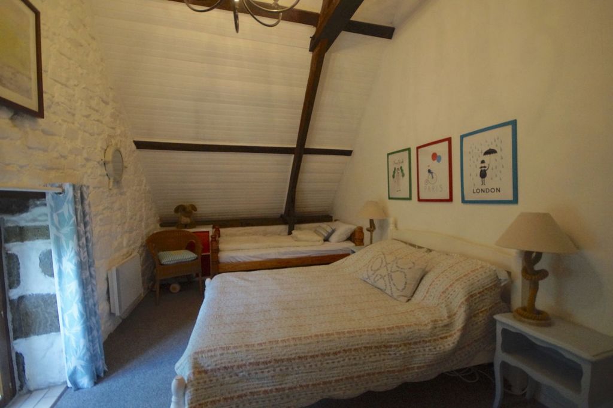
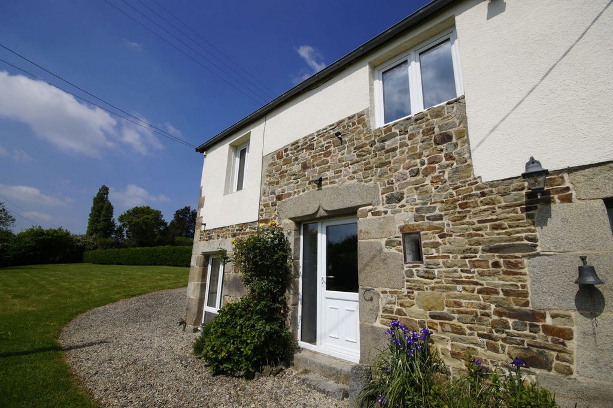
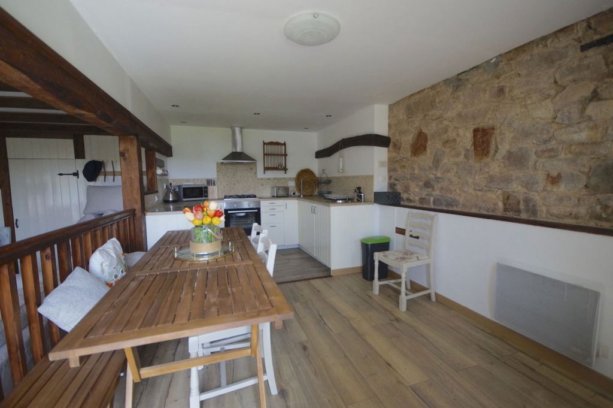

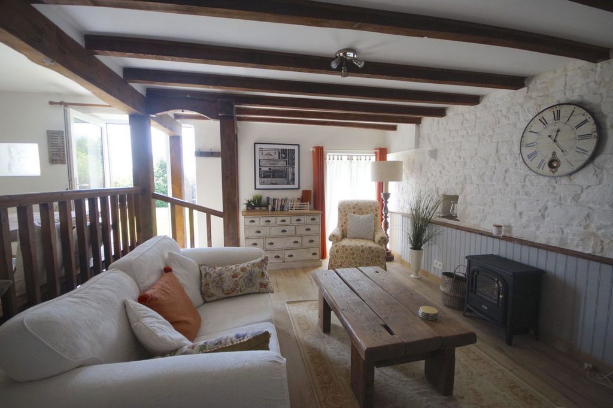

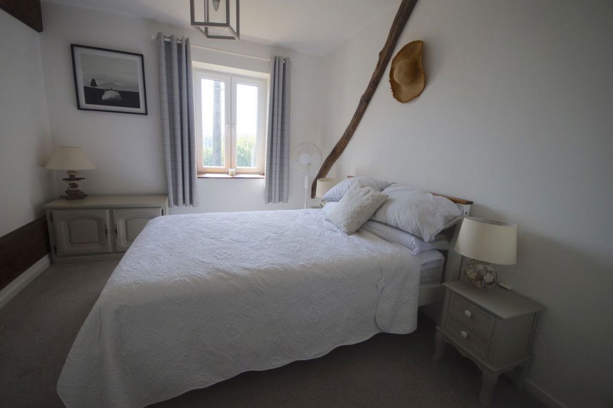
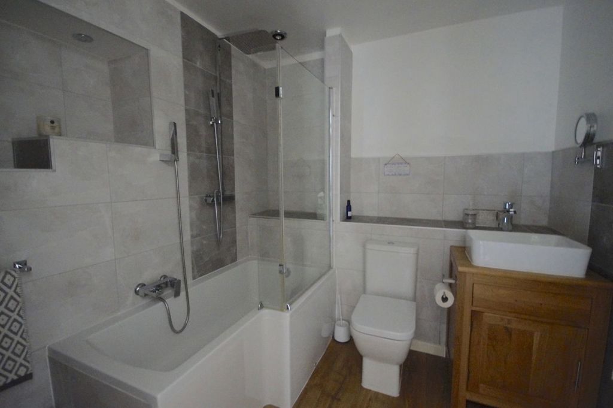
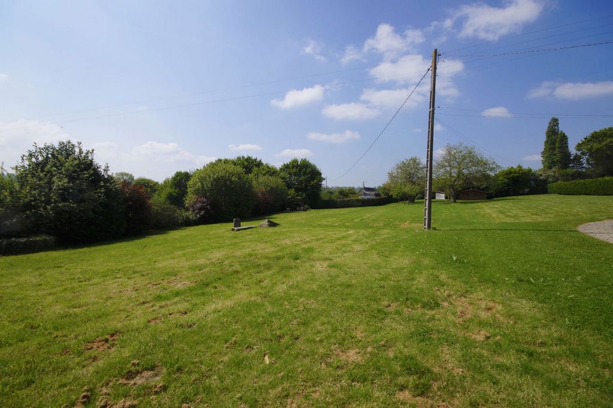

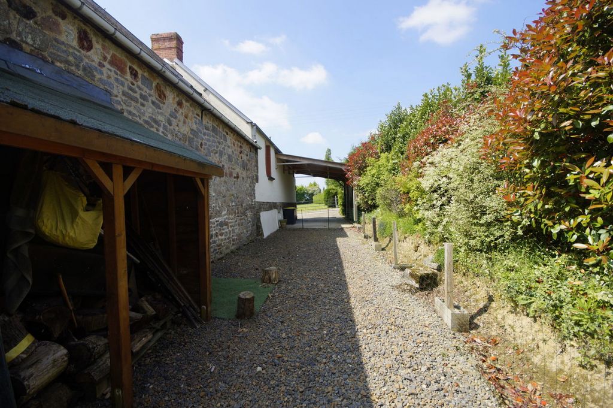
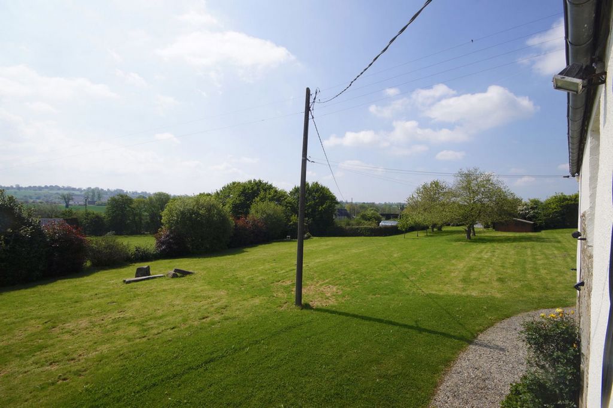

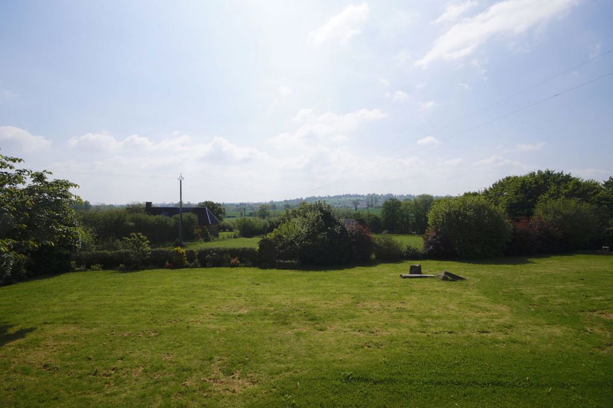

Surrounded with gardens of just over an acre with no immediate neighbours and far reaching views across open countryside.Located just a few minutes drive from the small town of Tessy sur Vire and fifteen minutes from the popular tourist town of Villedieu les Poeles. The coast is approx 35 mins away.This well presented property benefits from double glazing and has electric heating plus wood burners.The accommodation includesMain House Ground FloorLarge open plan Living Area with fitted kitchen including built in appliances. A dining space and lounge area with newly fitted woodburner. There are part exposed stone walls and double doors leading to the terrace.
A small inner hallway has a wc and then steps leading into the lounge, here you will find another woodburner and door to the front. First FloorAlong hallway with space for storage and a workstation leads to three spacious bedrooms. One bedroom has an en-suite shower room. The second bedroom has a Jack & Jill bathroom and the third bedroom is at the far end.The Adjoining GiteThe gite has its own entrance that leads to a split level open plan living space with a fitted kitchen, space for dining and a lounge.
On the first floor are two double bedrooms and a family bathroom.OutsidePlenty of space for parking including caravan/motor home
Veg plot with greenhouse
Spacious shed used for storage
Enclosed lawns with far reaching views
Sun terraceThis property is ready to go, just walk in with your suitcase. The gite in recent years has only been used for visiting friends/family.Including fees of 5.56% to be paid by of the purchaser. Price excluding fees 270 000 €. Energy class E, Climate class B Estimated average amount of annual energy expenditure for standard use, based on the year's energy prices 2024: between 3620.00 and 4960.00 €. Information on the risks to which this property is exposed is available on the Geohazards website: Mehr anzeigen Weniger anzeigen Offered for Sale in Excellent condition is this well presented three bedroom stone property with adjoining two bed gite.
Surrounded with gardens of just over an acre with no immediate neighbours and far reaching views across open countryside.Located just a few minutes drive from the small town of Tessy sur Vire and fifteen minutes from the popular tourist town of Villedieu les Poeles. The coast is approx 35 mins away.This well presented property benefits from double glazing and has electric heating plus wood burners.The accommodation includesMain House Ground FloorLarge open plan Living Area with fitted kitchen including built in appliances. A dining space and lounge area with newly fitted woodburner. There are part exposed stone walls and double doors leading to the terrace.
A small inner hallway has a wc and then steps leading into the lounge, here you will find another woodburner and door to the front. First FloorAlong hallway with space for storage and a workstation leads to three spacious bedrooms. One bedroom has an en-suite shower room. The second bedroom has a Jack & Jill bathroom and the third bedroom is at the far end.The Adjoining GiteThe gite has its own entrance that leads to a split level open plan living space with a fitted kitchen, space for dining and a lounge.
On the first floor are two double bedrooms and a family bathroom.OutsidePlenty of space for parking including caravan/motor home
Veg plot with greenhouse
Spacious shed used for storage
Enclosed lawns with far reaching views
Sun terraceThis property is ready to go, just walk in with your suitcase. The gite in recent years has only been used for visiting friends/family.Including fees of 5.56% to be paid by of the purchaser. Price excluding fees 270 000 €. Energy class E, Climate class B Estimated average amount of annual energy expenditure for standard use, based on the year's energy prices 2024: between 3620.00 and 4960.00 €. Information on the risks to which this property is exposed is available on the Geohazards website: