238.500 EUR
3 Ba
230 m²
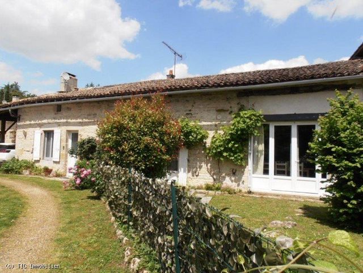
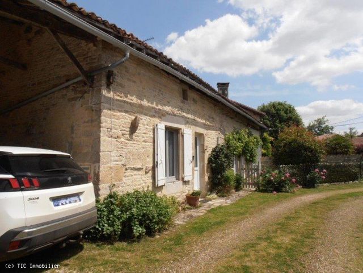
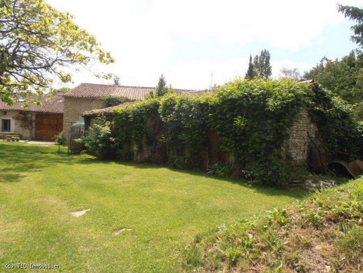
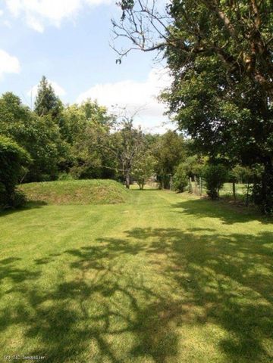
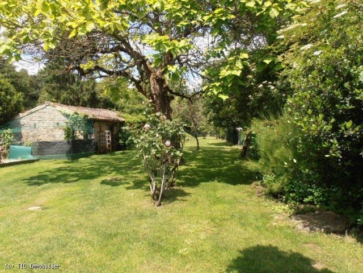
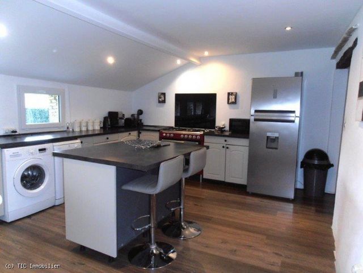
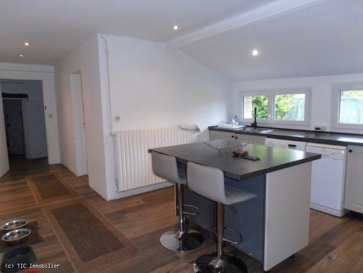
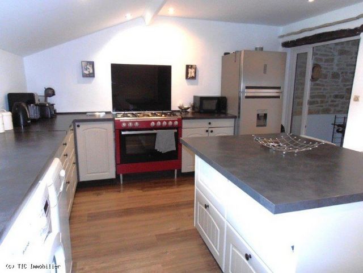
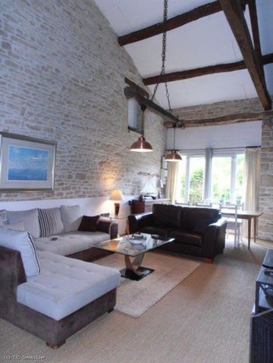
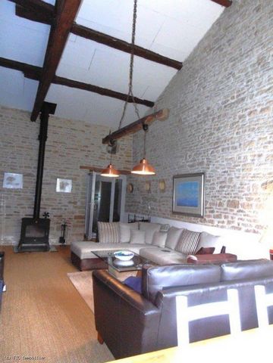
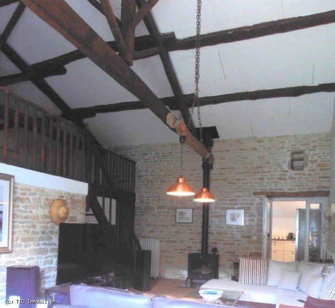
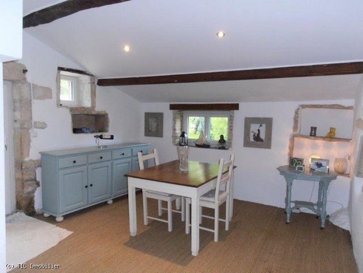
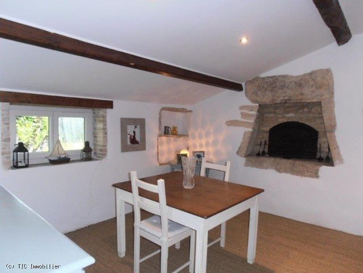
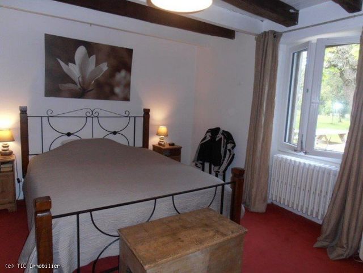
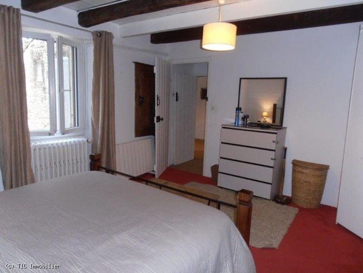
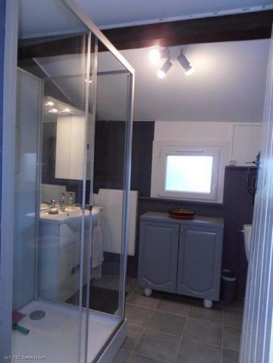
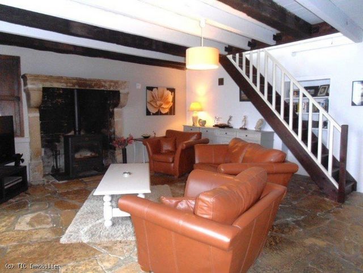
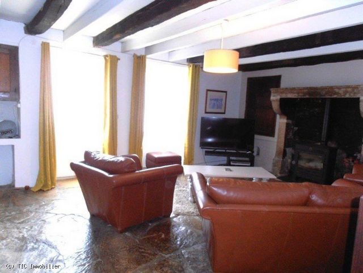
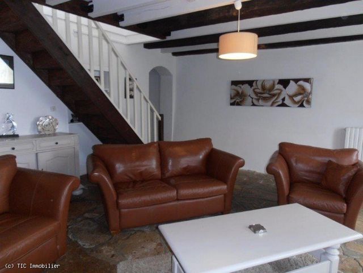
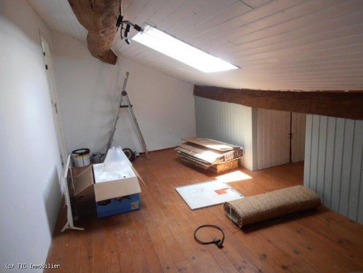
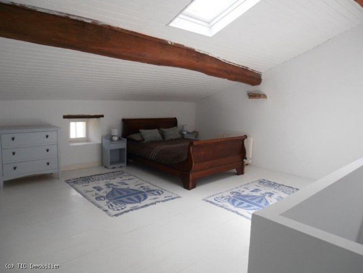
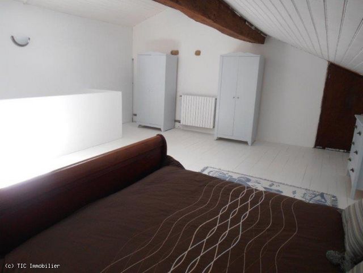
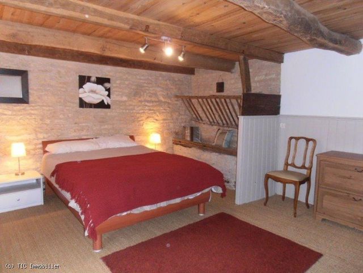
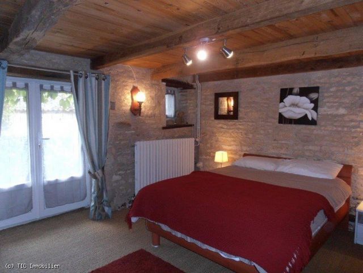
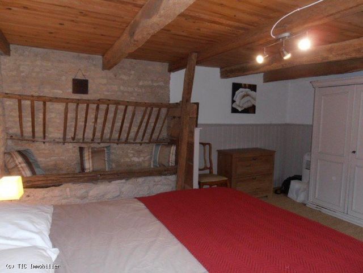
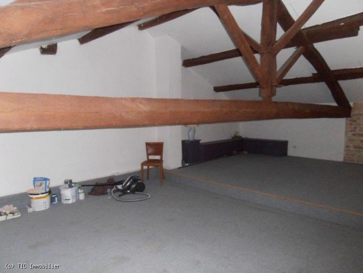
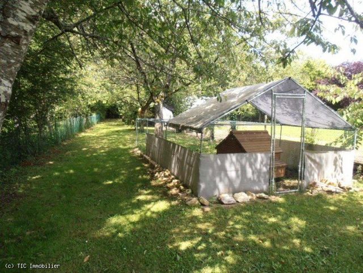
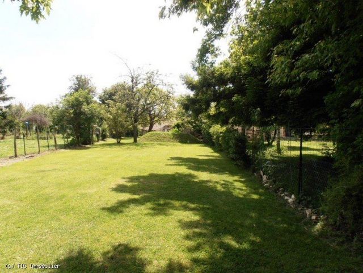
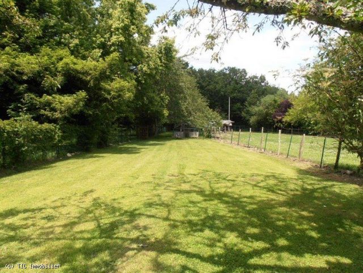
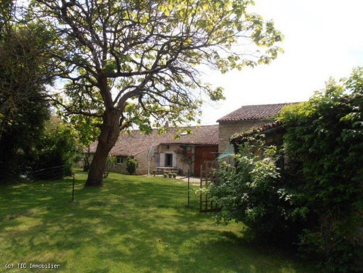
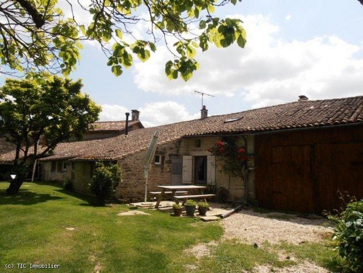
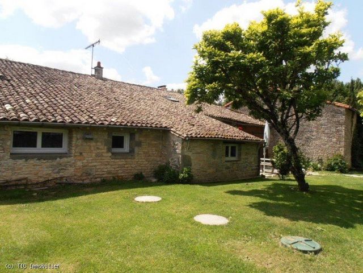
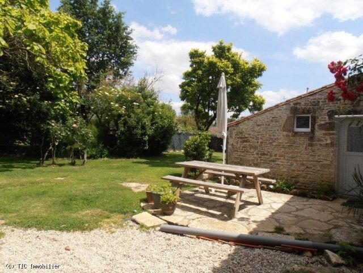
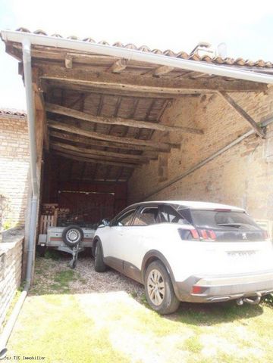
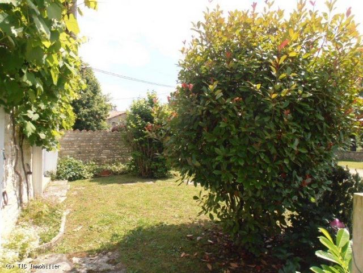
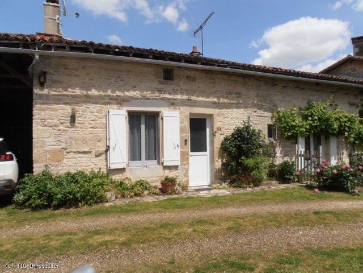
The property has a recent septic tank (2021), and oil-fired central heating.
The spacious accommodation has 2 bedrooms on the ground floor, and a recently created 3rd bedroom upstairs, with the possibility to add an en-suite bathroom.
The lovely garden at the rear of the house leads onto a track which is ideal for lovers of nature walks, and particularly useful for anyone with dogs.
This is a charming property and not to be missed!
In detail it comprises :-On the ground floor :
Cosy winter lounge (28m2) with a beautiful flagstone floor, fireplace with wood burner. Stairs to the new bedroom
Fitted kitchen (17m2) with a range of units and centre island. Beamed ceiling. Laminate flooring
Impressive full height lounge/dining-room (32m2) with a mezzanine (30m2) which could be used as a reading/hobby room. Wood buring stove, and French-doors to the front
Breakfast room (15m2) with a flagstone floor underneath the seagrass. A lovely feature of this room is the front of the old bread oven. This room also has a door to the rear garden.
Bedroom 1 (17m2) Carpet, beams and built-in wardrobes
Bedroom 2 (18m2) Seagrass flooring. Beams and exposed stone, and French doors to the front The old hay racks which have been retained add to the rustic feel.
Shower room (6m2) with a large shower, wc, vanity unit. Beamed ceiling. Tiled floorUpstairs :
Staircase from the winter lounge leads to the newly created light and spacious 3rd bedroom (29m2), next to which is the room (14m2) planned to be an en-suite bathroom.
Mezzanine (30m2) (low beam) accessed from both the main lounge and the 3rd bedroomOutside :
Pretty garden to the front
Large open-fronted hangar with new large barn doors to the rear, enabling the rear garden to be completely closed off and secure (useful for dog-owners). The garden is well-maintained and enclosed, and part of it serves as an orchard (pear, cherry and walnut trees).
Small stone outbuildings (18m2, 7m2 and 5m2) useful for storage Mehr anzeigen Weniger anzeigen Beautifully renovated characterful 3 bedroomed stone property, situated in a small hamlet, but only 10 minutes by car from main commerce and amenities.
The property has a recent septic tank (2021), and oil-fired central heating.
The spacious accommodation has 2 bedrooms on the ground floor, and a recently created 3rd bedroom upstairs, with the possibility to add an en-suite bathroom.
The lovely garden at the rear of the house leads onto a track which is ideal for lovers of nature walks, and particularly useful for anyone with dogs.
This is a charming property and not to be missed!
In detail it comprises :-On the ground floor :
Cosy winter lounge (28m2) with a beautiful flagstone floor, fireplace with wood burner. Stairs to the new bedroom
Fitted kitchen (17m2) with a range of units and centre island. Beamed ceiling. Laminate flooring
Impressive full height lounge/dining-room (32m2) with a mezzanine (30m2) which could be used as a reading/hobby room. Wood buring stove, and French-doors to the front
Breakfast room (15m2) with a flagstone floor underneath the seagrass. A lovely feature of this room is the front of the old bread oven. This room also has a door to the rear garden.
Bedroom 1 (17m2) Carpet, beams and built-in wardrobes
Bedroom 2 (18m2) Seagrass flooring. Beams and exposed stone, and French doors to the front The old hay racks which have been retained add to the rustic feel.
Shower room (6m2) with a large shower, wc, vanity unit. Beamed ceiling. Tiled floorUpstairs :
Staircase from the winter lounge leads to the newly created light and spacious 3rd bedroom (29m2), next to which is the room (14m2) planned to be an en-suite bathroom.
Mezzanine (30m2) (low beam) accessed from both the main lounge and the 3rd bedroomOutside :
Pretty garden to the front
Large open-fronted hangar with new large barn doors to the rear, enabling the rear garden to be completely closed off and secure (useful for dog-owners). The garden is well-maintained and enclosed, and part of it serves as an orchard (pear, cherry and walnut trees).
Small stone outbuildings (18m2, 7m2 and 5m2) useful for storage