DIE BILDER WERDEN GELADEN…
Häuser & einzelhäuser zum Verkauf in Villefranche-du-Périgord
130.000 EUR
Häuser & Einzelhäuser (Zum Verkauf)
Aktenzeichen:
PFYR-T128739
/ 123-l5177
Aktenzeichen:
PFYR-T128739
Land:
FR
Stadt:
Villefranche-du-Périgord
Postleitzahl:
24550
Kategorie:
Wohnsitze
Anzeigentyp:
Zum Verkauf
Immobilientyp:
Häuser & Einzelhäuser
Größe der Immobilie :
143 m²
Größe des Grundstücks:
189 m²
Schlafzimmer:
3
Badezimmer:
2
Energieverbrauch:
266
Treibhausgasemissionen:
49
Parkplätze:
1
Garagen:
1
Kamin:
Ja
Terasse:
Ja
Keller:
Ja
Sammelkanalisation:
Ja
Herd:
Ja
IMMOBILIENPREIS DES M² DER NACHBARSTÄDTE
| Stadt |
Durchschnittspreis m2 haus |
Durchschnittspreis m2 wohnung |
|---|---|---|
| Puy-l'Évêque | 1.176 EUR | - |
| Prayssac | 1.725 EUR | - |
| Fumel | 1.047 EUR | - |
| Gourdon | 1.615 EUR | - |
| Le Bugue | 1.624 EUR | - |
| Lalinde | 1.812 EUR | - |
| Cahors | 1.562 EUR | - |
| Souillac | 1.323 EUR | - |
| Montignac | 1.787 EUR | - |
| Vergt | 1.389 EUR | - |
| Gramat | 1.456 EUR | - |
| Département Dordogne | 1.512 EUR | - |
| Thenon | 1.633 EUR | - |
| Miramont-de-Guyenne | 1.249 EUR | - |
| Moissac | 1.325 EUR | - |
| Valence | 1.100 EUR | - |
| Le Passage | 1.550 EUR | - |
| Clairac | 1.237 EUR | - |
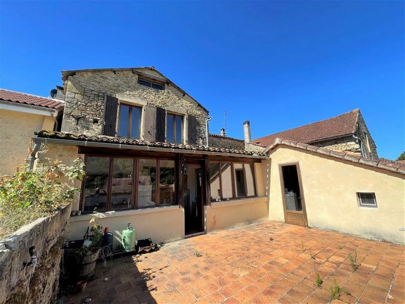
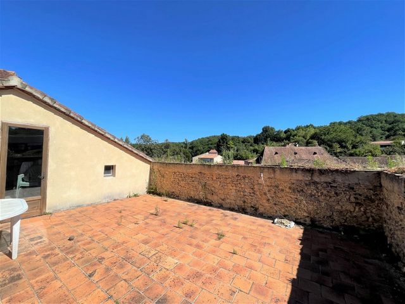
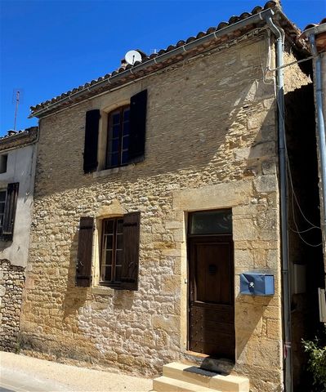
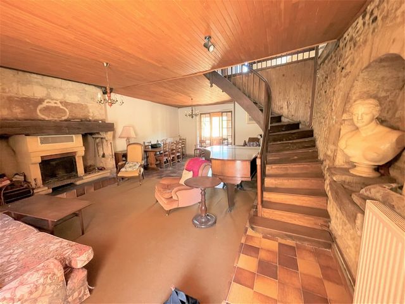
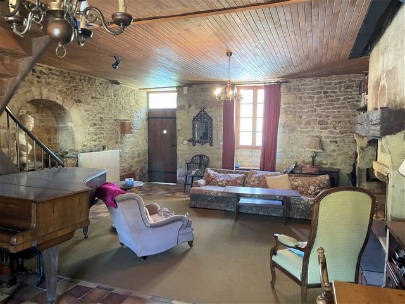
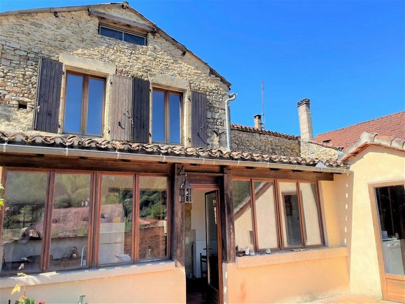
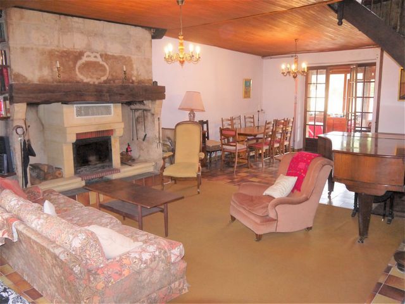
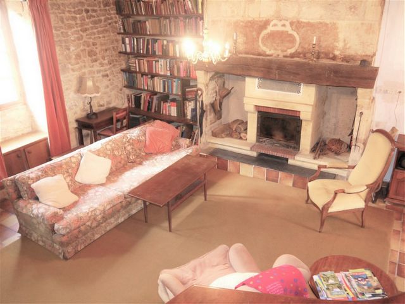
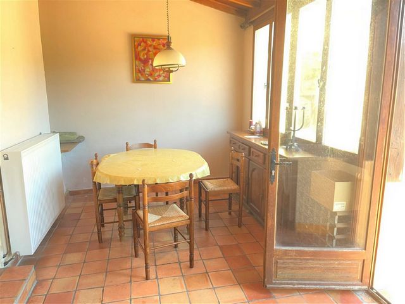
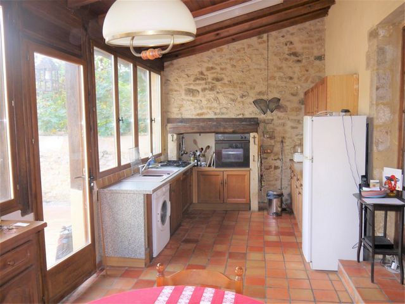
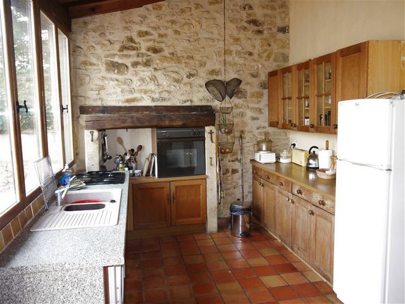
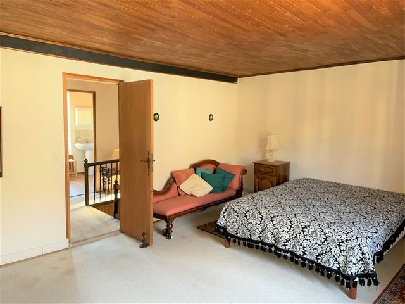
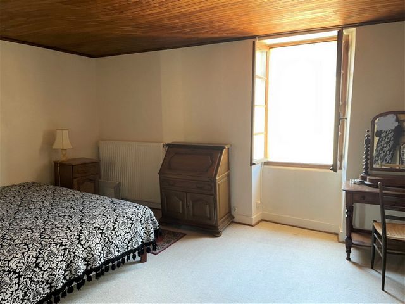
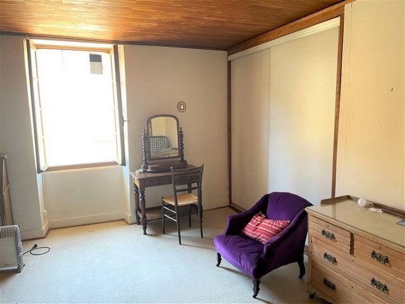
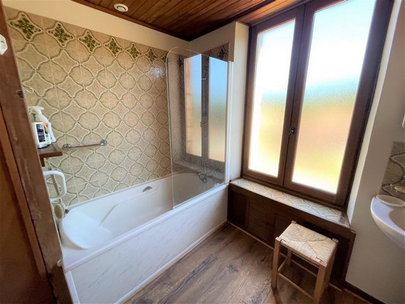
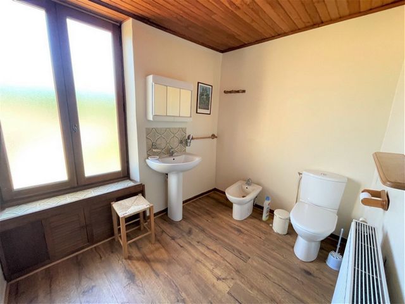
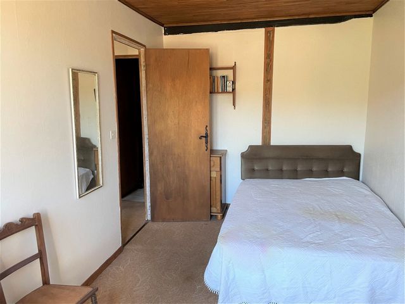
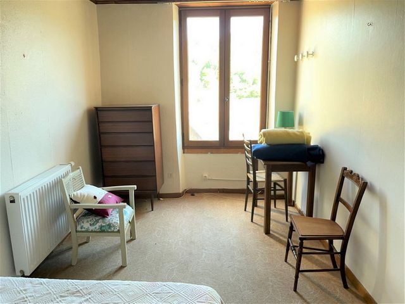
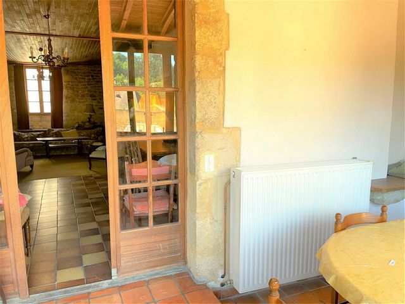
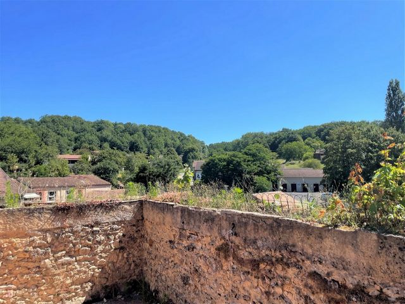
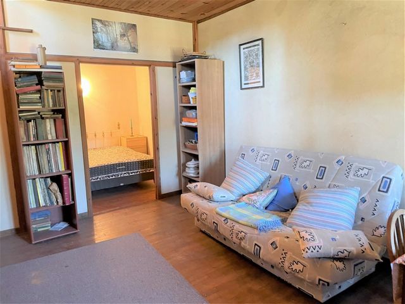
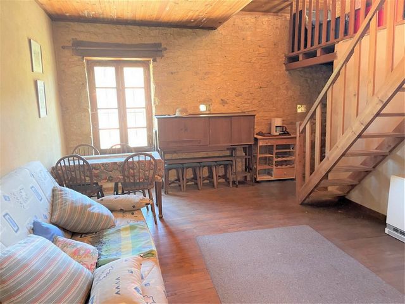
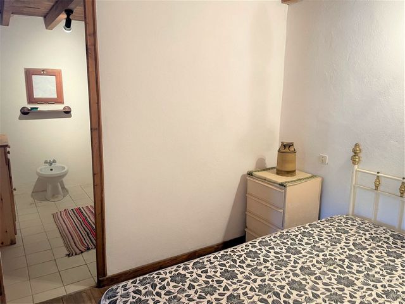
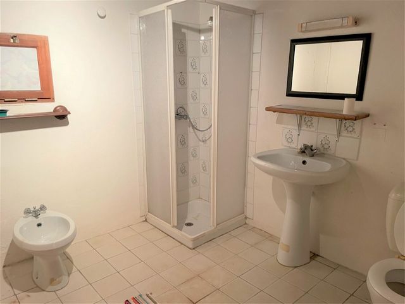
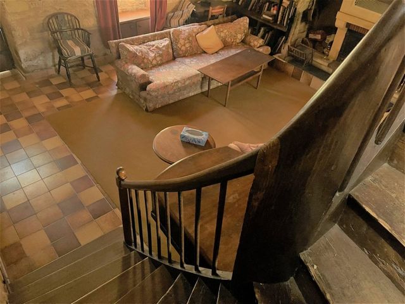
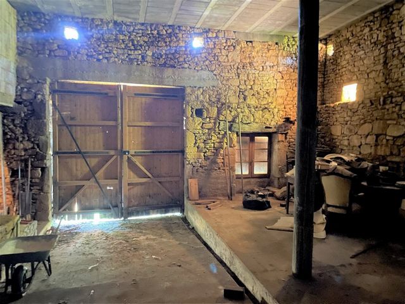
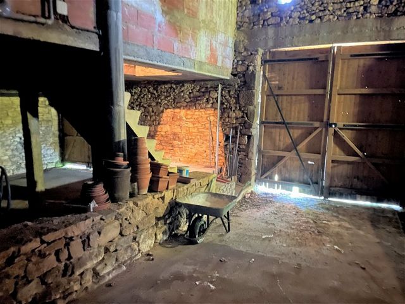
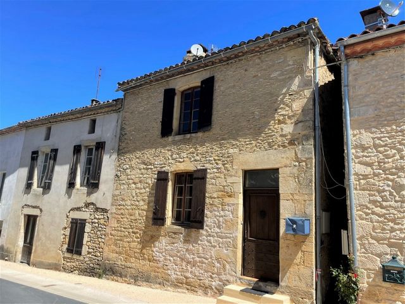
Entrance into Living room (48 m2) with old stove evier, fireplace with woodburner; Kitchen (19 m2) with dining area, and door to terrace (35 m2).
First Floor:
Landing; Bedroom (23 m2) with fitted wardrobes; Bedroom (11 m2); Bathroom/WC (6.80 m2).
Lower ground floor:
Cellar/boiler room (13 m2) with Viessmann oil-fired central heating and hot water boiler.
Across from the terrace:
Door to separate apartment with Entrance/landing; Separate WC (2 m2); Attic room/storage (8.40 m2) with restricted ceiling height; stairs down to Living room (20 m2) with small corner kitchen; Bedroom (6.75 m2) with shower/WC (6.50 m2)
Very spacious Cellars/garages (95 m2) extending under the property with direct street access
Mains drainage
LAND of about 189 m2 Mehr anzeigen Weniger anzeigen Composition:
Entrance into Living room (48 m2) with old stove evier, fireplace with woodburner; Kitchen (19 m2) with dining area, and door to terrace (35 m2).
First Floor:
Landing; Bedroom (23 m2) with fitted wardrobes; Bedroom (11 m2); Bathroom/WC (6.80 m2).
Lower ground floor:
Cellar/boiler room (13 m2) with Viessmann oil-fired central heating and hot water boiler.
Across from the terrace:
Door to separate apartment with Entrance/landing; Separate WC (2 m2); Attic room/storage (8.40 m2) with restricted ceiling height; stairs down to Living room (20 m2) with small corner kitchen; Bedroom (6.75 m2) with shower/WC (6.50 m2)
Very spacious Cellars/garages (95 m2) extending under the property with direct street access
Mains drainage
LAND of about 189 m2