DIE BILDER WERDEN GELADEN…
Häuser & Einzelhäuser (Zum Verkauf)
Aktenzeichen:
ONZV-T620
Aktenzeichen:
ONZV-T620
Land:
HR
Region:
Šibenik-Knin County
Stadt:
Šibenik
Kategorie:
Wohnsitze
Anzeigentyp:
Zum Verkauf
Immobilientyp:
Häuser & Einzelhäuser
Immobilien-Subtyp:
Herrenhaus
Neubau:
Ja
Luxus:
Ja
Mietinvestition:
Ja
Größe der Immobilie :
550 m²
Größe des Grundstücks:
2.100 m²
Zimmer:
12
Schlafzimmer:
10
Badezimmer:
9
Anzahl an Stockwerken:
2
Möbliert:
Ja
Ausgestattete Küche:
Ja
Heizsystem:
Einzelperson
Heizbrenner:
Elektrisch
Parkplätze:
1
Alarm:
Ja
Ruhig gelegen:
Ja
Schwimmbad:
Ja
Airconditioning:
Ja
Balkon:
Ja
Terasse:
Ja
Grill für draußen:
Ja
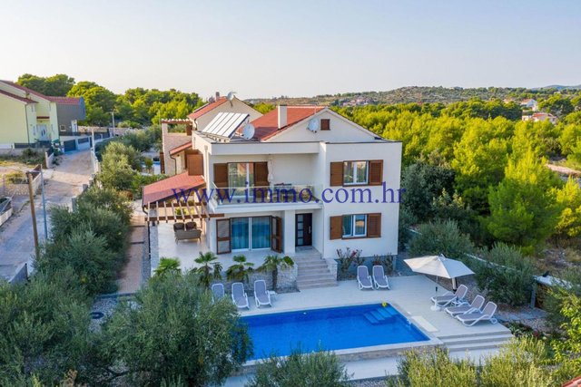
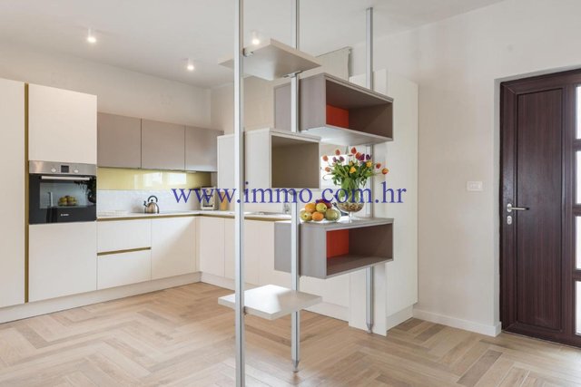
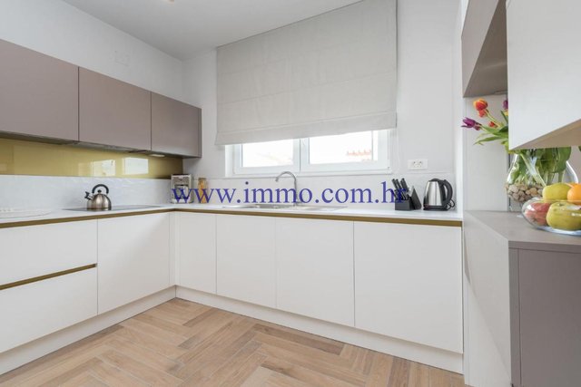
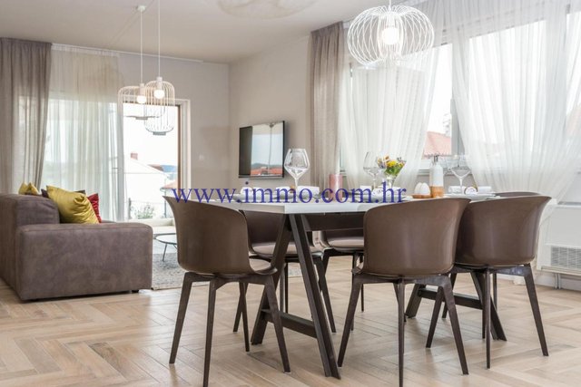
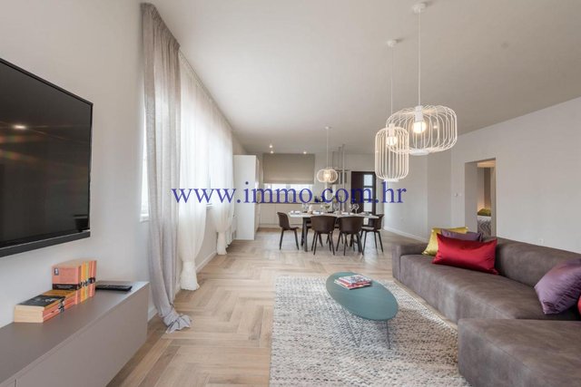

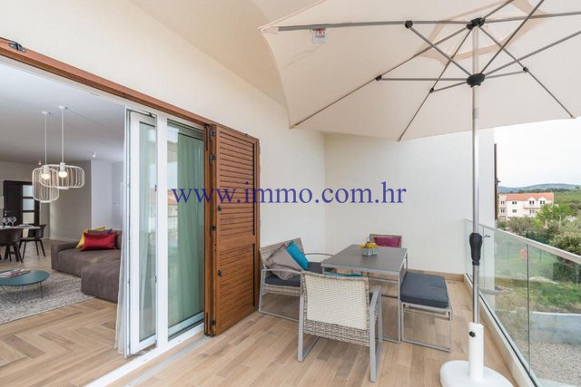




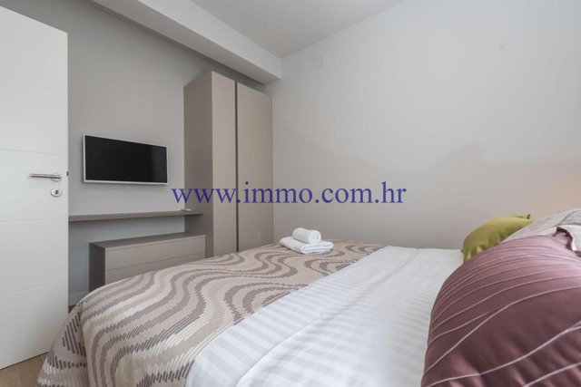
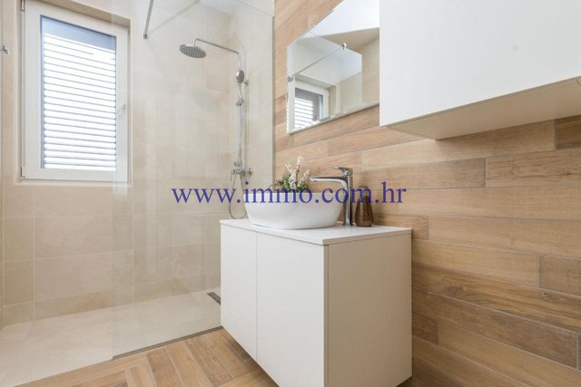







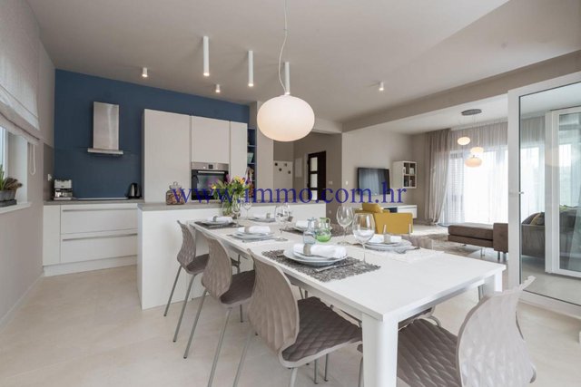



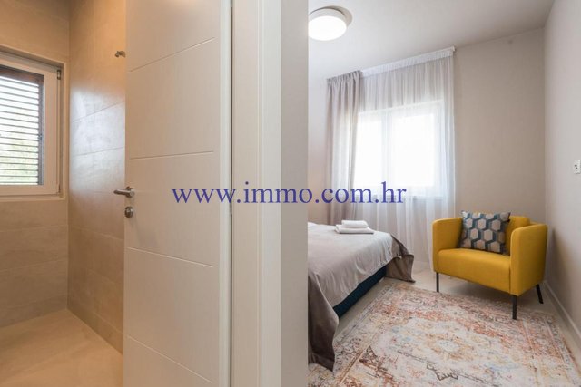










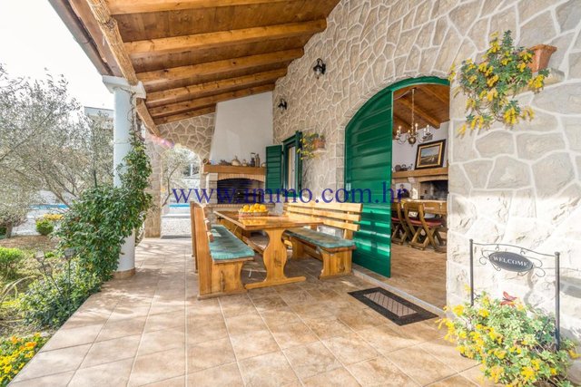

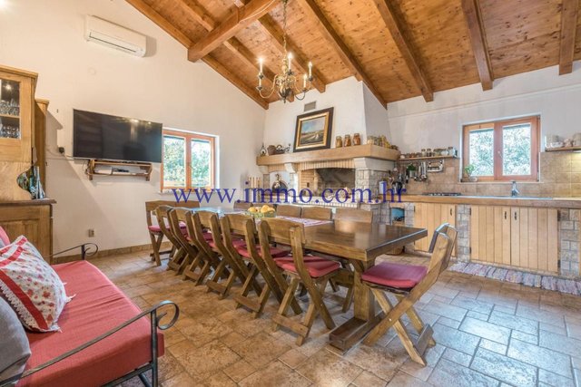

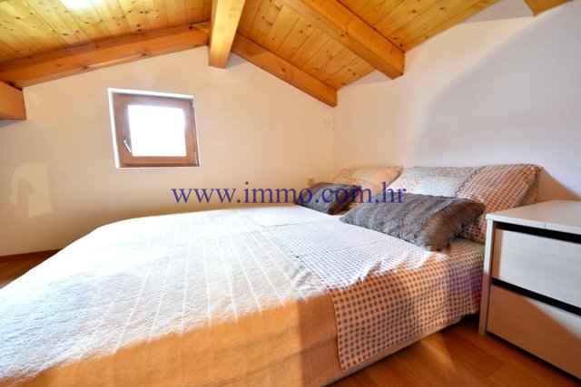

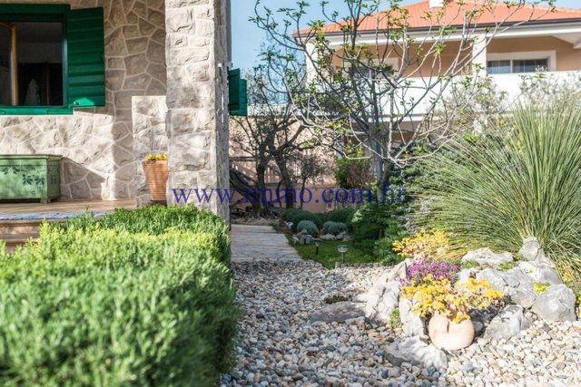
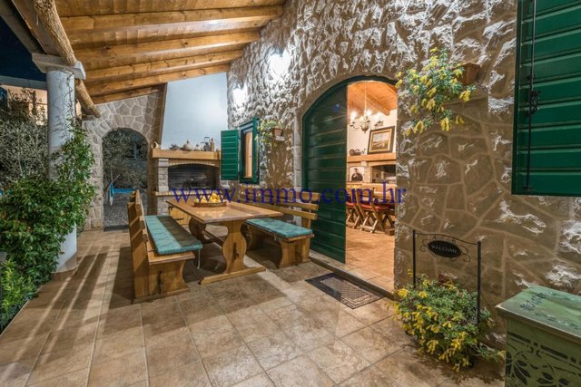
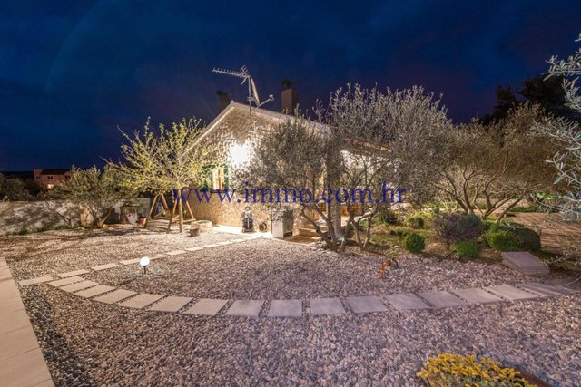
Продается имение, расположенное в тихом приморском городке в пригороде Шибеника, всего в нескольких минутах пешком от кристально чистого моря и прекрасного пляжа. Имение расположено на участке 2100 м2 и состоит из двух отдельно стоящх двух этажных вилл и вспомогательного объекта.
Первая вилла имеет площадь 180 м2. На первом этаже находится гостиная открытого плана с кухней и столовой, спальня с ванной комнатой, кладовая и туалет для гостей. Из гостиной можно выйти на просторную террасу с грилем, бассейном, зоной для загара и душем на открытом воздухе. Внутренняя лестница ведет на второй этаж, состоящий из прихожей, главной спальнии с гардеробной, ванной комнатой и крытой террасой с видом на море, еще двух спален, двух ванных комнат и открытой террасы. Рядом с виллой находится паркинг для двух автомобилей.
Вторая вилла имеет площадь 290 м2 и состоит из двух этажей с отдельными входами.
На первом этаже расположена прихожая, гардеробная, просторная гостиная с кухней и столовой, кладовая, спальня, ванная комната и еще одна спальня с ванной комнатой и гардеробной. Гостиная имеет прямой выход на крытую террасу с садовой мебелью, которая, несомненно, создаст ощущение расслабления. Второй этаж состоит из гостиной открытого плана с кухней и столовой и выходом на крытую террасу, спальни, ванной комнаты, гардеробной и еще одной спальни с ванной комнатой.
Перед виллой находится просторная терраса с бассейном, зоной для загара и душем на открытом воздухе. Возле виллы находится паркинг для двух автомобилей.
Вспомогательный объект, общей площадью ок 80 м2 состоит из летней кухни с большой каменной печью-гриль, спальни, ванной комнаты и еще одной спальни в мансарде. Внутренняя лестница ведет в цокольный этаж, где находится винный погреб. Кухня выходит на крытую террасу с грилем, где приятно расслабиться тихим летним вечером. Возле этого здания также есть паркинг для нескольких автомобилей.
Все имение огорожено забором, а на ухоженном участке растут средиземноморские растения, оливковые и фруктовые деревья.
Здания были построены из высококачественных материалов с вниманием к деталям, со вкусом мееблированы и оборудованы и успешно используются в туристической аренде.Дополнительная информация об объекте, его точной локации и просмотр возможны после подписания с агентством договора о посредничестве, который соответствует Закону о защите данных и Закону о брокерских услугах.За дополнительной информацией, пожалуйста, обращайтесь по телефону: +385913233653 EXCLUSIVE AGENCY SALE! A property for sale, located in a quiet location in a coastal town near Sibenik, just a few minutes walk from the crystal clear sea and beautiful beach. The property is located on a plot of 2100 m2 and consists of two detached two-storey villas and an auxiliary building. The first villa has an area of 180 m2. The ground floor has an open plan living room with kitchen and dining area, bedroom with bathroom, pantry and guest toilet. The living room opens onto an outdoor terrace with barbecue, swimming pool, sun deck and outdoor shower. An internal staircase leads to the first floor which consists of an entrance hall, a master bedroom with a dressing room, a bathroom and a covered terrace with a sea view, two more bedrooms, two bathrooms and an uncovered terrace. Next to the villa there is parking for two cars.The second villa has an area of 290 m2 and consists of two floors with separate entrances. The ground floor has an entrance hall, dressing room, spacious living room with kitchen and dining area, pantry, bedroom, bathroom and another bedroom with bathroom and dressing room. The living room has direct access to the covered terrace with seating that is sure to create a feeling of relaxation. The first floor consists of an open living room with kitchen and dining area and access to a covered terrace, bedroom, bathroom, dressing room and another bedroom with bathroom.
In front of the villa there is a spacious terrace with pool, sun deck and outdoor shower and parking for two cars.The auxiliary building, with a total area of approximately 80 m2, consists of a summer kitchen with a large stone grill, a bedroom, a bathroom and another bedroom in the attic. An internal staircase leads to the cellar where the wine cellar is located. The kitchen opens onto a covered terrace with barbecue, where you can relax on a quiet summer evening. In front of the building there is a parking lot for several cars. The whole property is fenced, the garden is maintained, and the garden grows Mediterranean plants, olive trees and fruit trees. The buildings are built of high quality materials with attention to detail, tastefully furnished and equipped and are successfully used in tourist rentals.Additional information about the facility, its exact location and sightseeing is possible after signing a brokerage agreement with the agency that is in accordance with the Data Protection Act and the Real Estate Brokerage Act.For more information, please contact: +385913233654