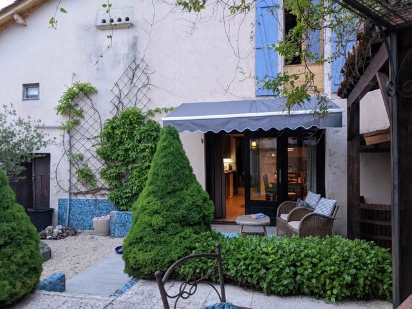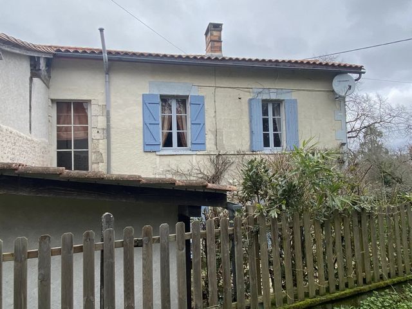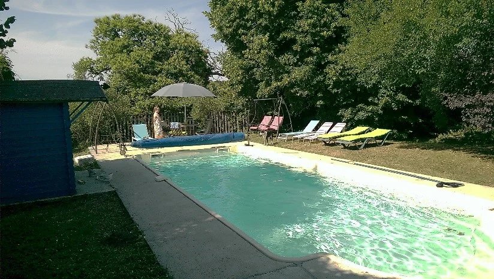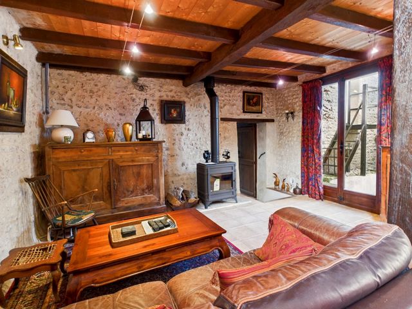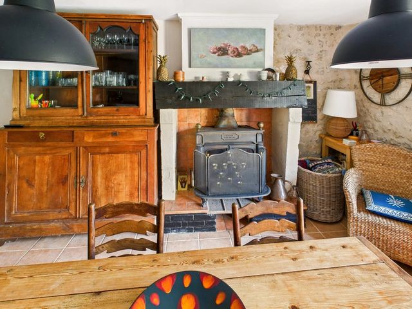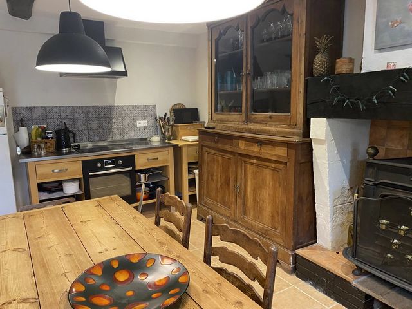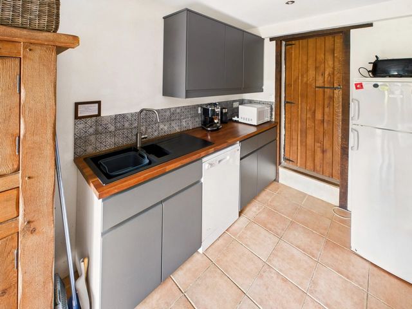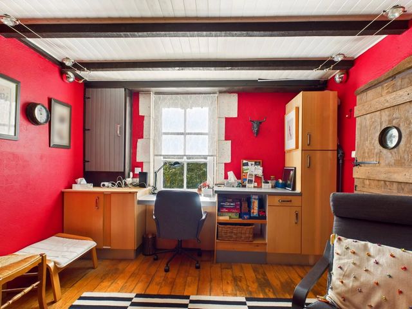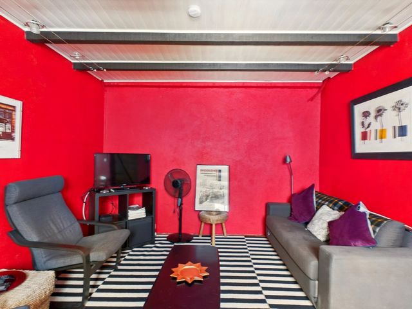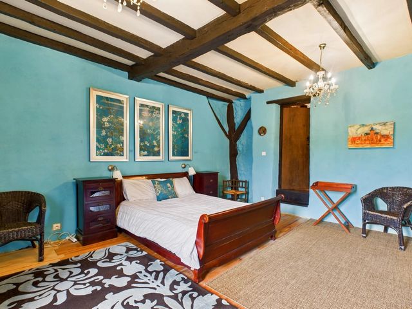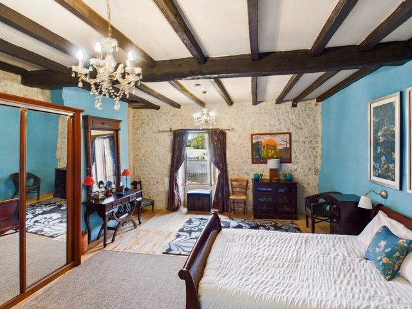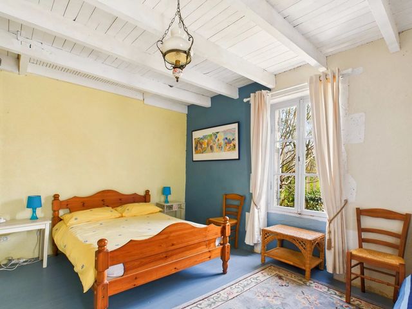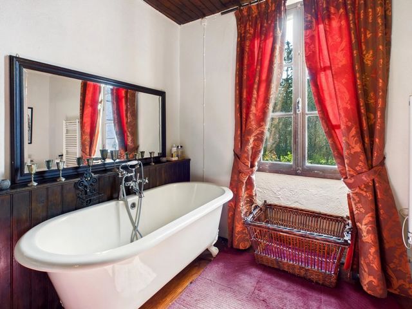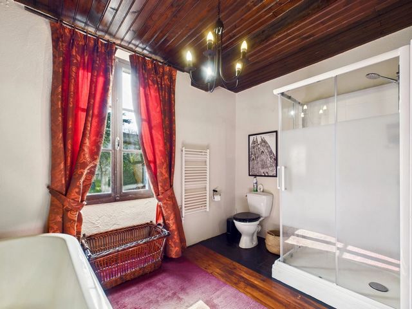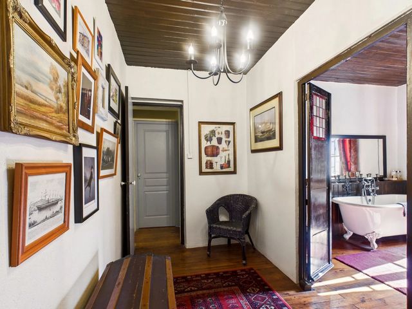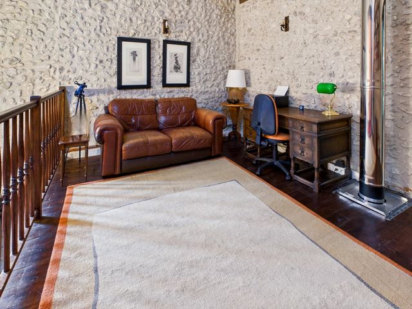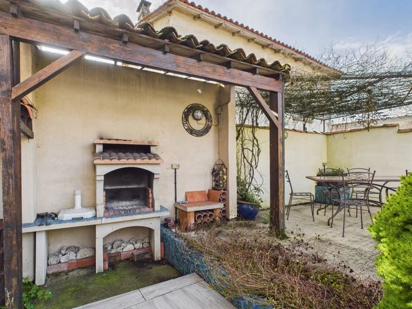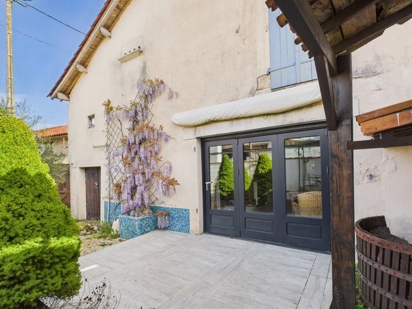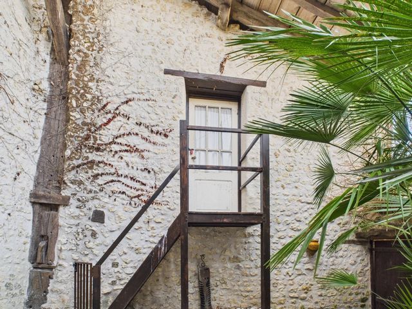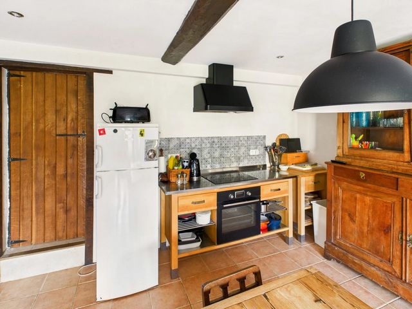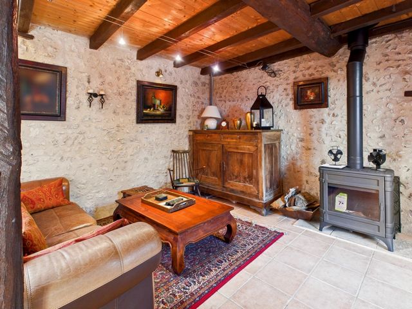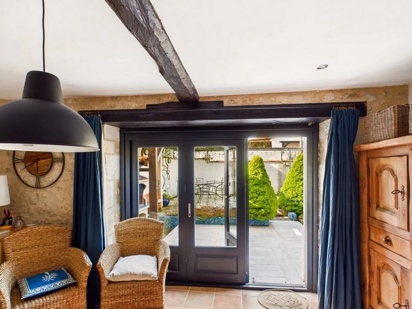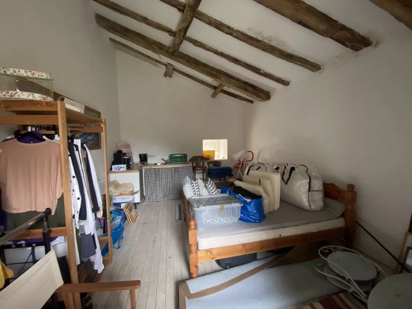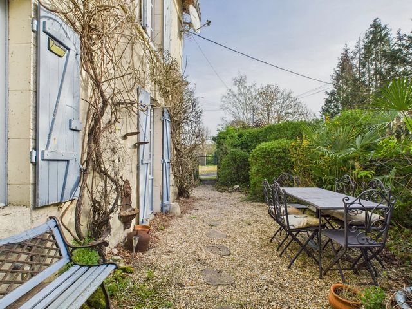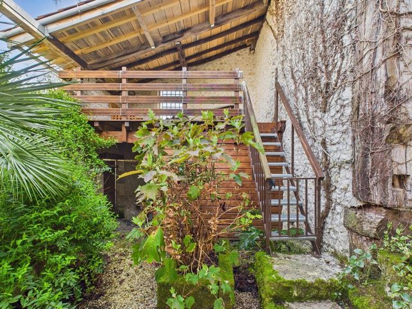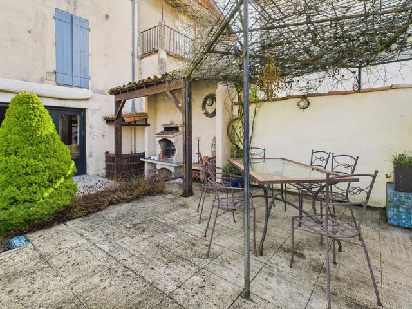DIE BILDER WERDEN GELADEN…
Häuser & einzelhäuser zum Verkauf in Aubeterre-sur-Dronne
225.000 EUR
Häuser & Einzelhäuser (Zum Verkauf)
Aktenzeichen:
MLSM-T9404
/ bvi79793
This charming country house is situated in a small hamlet, halfway between picturesque Aubeterre-sur-Dronne and vibrant town of Chalais. You enter the property via a small gated garden, with a seating area perfect for enjoying your morning coffee. The property offers a spacious lounge with a log burner to keep it cosy in the winter and with french doors opening onto a private courtyard for the summer sun. From this area you can access the studio which offers additional living space including a small kitchenette. The recently updated kitchen/ diner has a feature fireplace and log burner. It includes an electric oven, induction hob and dishwasher. The bi-folding doors lead to a second walled courtyard with BBQ, outdoor dining area and access to the workshop. This property offers the benefit of a good sized ground floor bedroom with a fireplace and access to the front garden. There is also a shower room as well as a second living/TV room. On the first floor there is a mezzanine area currently used as an office which leads to two further bedrooms, a bathroom and large linen cupboard. The principal bedroom offers fitted wardrobes and the bathroom has the luxury of a roll top bath and walk in shower. The private pool is fully enclosed and situated just across from the house. There is a covered private car port to the right of the property and whilst there are discreet neighbours the property offers total privacy. The hamlet is ideally located : Angouleme is just 40 minutes away, Bergerac 1hr. The beautiful village of Aubeterre is 15 minutes and Chalais with all shops, supermarkets etc is just a 5 minute drive. The property would make a great family home or the perfect holiday lock up and leave. Book your viewing today! Price including agency fees : 225 000 € Price excluding agency fees : 209 250 € Vendor mandate, tax included: 7%
Mehr anzeigen
Weniger anzeigen
This charming country house is situated in a small hamlet, halfway between picturesque Aubeterre-sur-Dronne and vibrant town of Chalais. You enter the property via a small gated garden, with a seating area perfect for enjoying your morning coffee. The property offers a spacious lounge with a log burner to keep it cosy in the winter and with french doors opening onto a private courtyard for the summer sun. From this area you can access the studio which offers additional living space including a small kitchenette. The recently updated kitchen/ diner has a feature fireplace and log burner. It includes an electric oven, induction hob and dishwasher. The bi-folding doors lead to a second walled courtyard with BBQ, outdoor dining area and access to the workshop. This property offers the benefit of a good sized ground floor bedroom with a fireplace and access to the front garden. There is also a shower room as well as a second living/TV room. On the first floor there is a mezzanine area currently used as an office which leads to two further bedrooms, a bathroom and large linen cupboard. The principal bedroom offers fitted wardrobes and the bathroom has the luxury of a roll top bath and walk in shower. The private pool is fully enclosed and situated just across from the house. There is a covered private car port to the right of the property and whilst there are discreet neighbours the property offers total privacy. The hamlet is ideally located : Angouleme is just 40 minutes away, Bergerac 1hr. The beautiful village of Aubeterre is 15 minutes and Chalais with all shops, supermarkets etc is just a 5 minute drive. The property would make a great family home or the perfect holiday lock up and leave. Book your viewing today! Price including agency fees : 225 000 € Price excluding agency fees : 209 250 € Vendor mandate, tax included: 7%
Aktenzeichen:
MLSM-T9404
Land:
FR
Region:
Charente
Stadt:
Aubeterre-Sur-Dronne
Kategorie:
Wohnsitze
Anzeigentyp:
Zum Verkauf
Immobilientyp:
Häuser & Einzelhäuser
Größe der Immobilie :
216 m²
Größe des Grundstücks:
910 m²
Schlafzimmer:
4
Badezimmer:
2
Schwimmbad:
Ja
