DIE BILDER WERDEN GELADEN…
Häuser & einzelhäuser zum Verkauf in Ierapetra
3.600.000 EUR
Häuser & Einzelhäuser (Zum Verkauf)
Aktenzeichen:
MEAB-T7554
/ hier5
Aktenzeichen:
MEAB-T7554
Land:
GR
Region:
Lasithi
Stadt:
Ierapetra
Postleitzahl:
72200
Kategorie:
Wohnsitze
Anzeigentyp:
Zum Verkauf
Immobilientyp:
Häuser & Einzelhäuser
Immobilien-Subtyp:
Villa
Größe der Immobilie :
580 m²
Größe des Grundstücks:
3.000 m²
Zimmer:
5
Schlafzimmer:
4
Badezimmer:
6
Möbliert:
Ja
Ausgestattete Küche:
Ja
Parkplätze:
1
Fahrstuhl:
Ja
Schwimmbad:
Ja
Airconditioning:
Ja
Kamin:
Ja
Balkon:
Ja
PRIX PAR BIEN IERAPETRA
IMMOBILIENPREIS DES M² DER NACHBARSTÄDTE
| Stadt |
Durchschnittspreis m2 haus |
Durchschnittspreis m2 wohnung |
|---|---|---|
| Lasithi | 1.753 EUR | 1.482 EUR |
| Kreta | 2.328 EUR | - |
| Glyfada | - | 6.245 EUR |
| Großraum Athen | 2.894 EUR | 3.691 EUR |
| Athen | 3.421 EUR | 3.769 EUR |
| Attika | - | 3.736 EUR |
| Provinz Antalya | - | 1.521 EUR |
| Pegeia | 4.465 EUR | 4.056 EUR |
| Polis | 3.357 EUR | 2.385 EUR |
| Paphos | 3.112 EUR | 3.425 EUR |
| Republik Zypern | 3.267 EUR | 3.290 EUR |
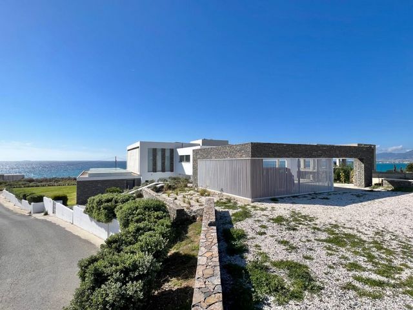
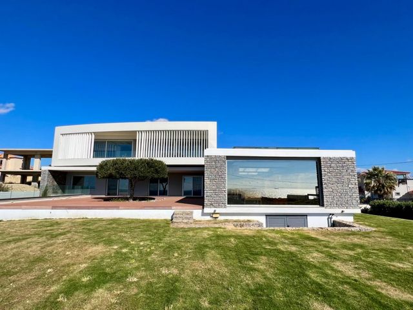

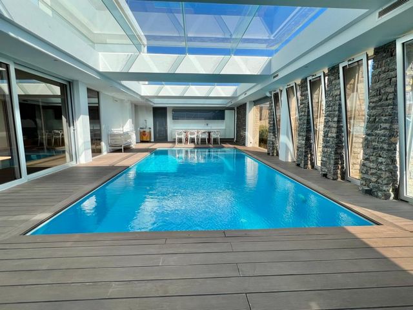



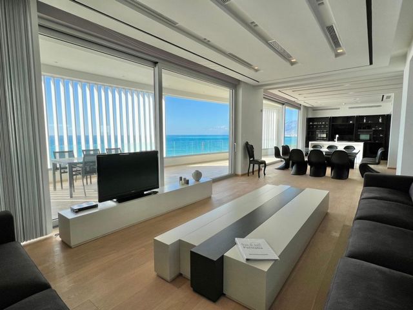
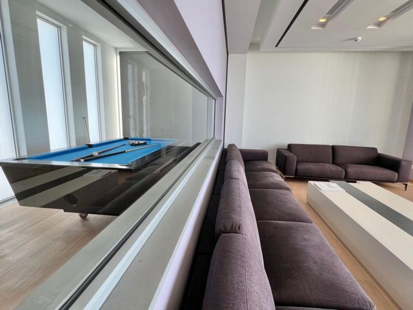

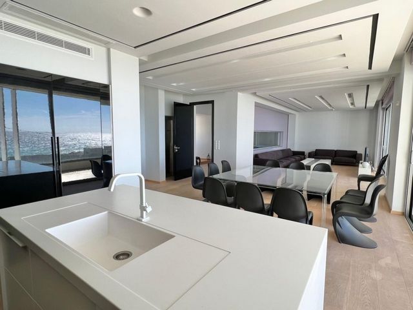


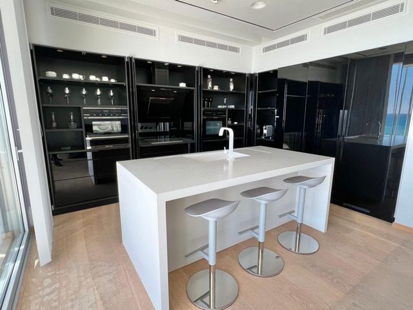

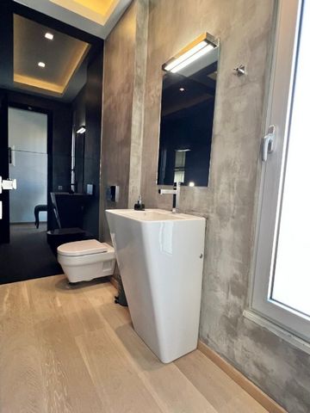
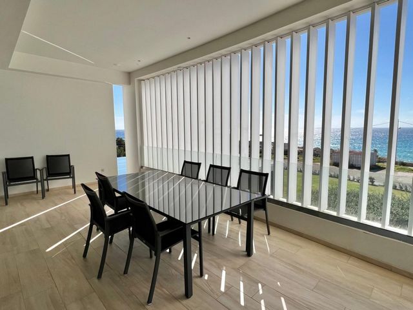


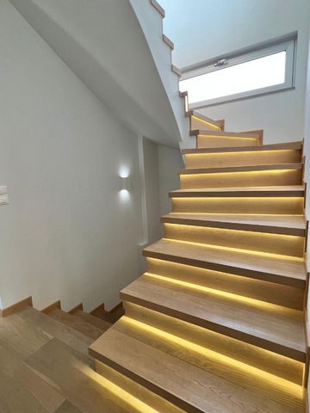




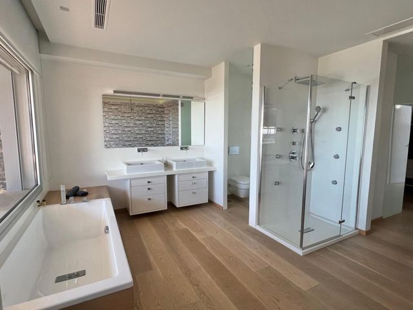


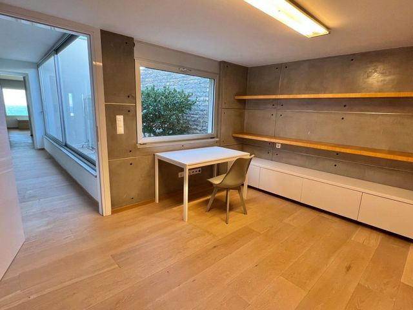
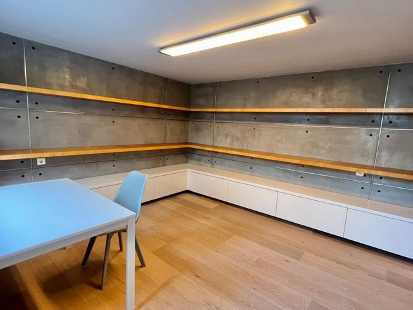
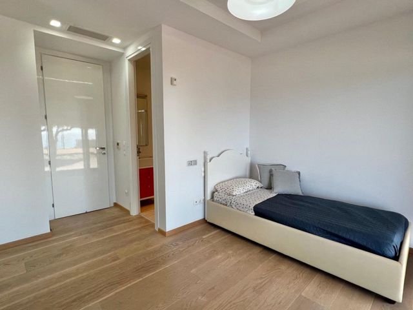



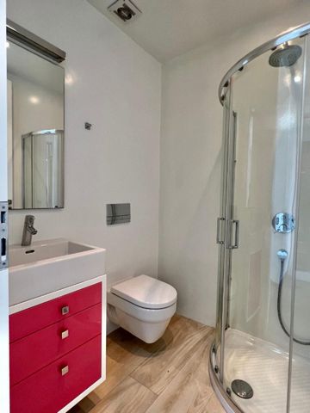

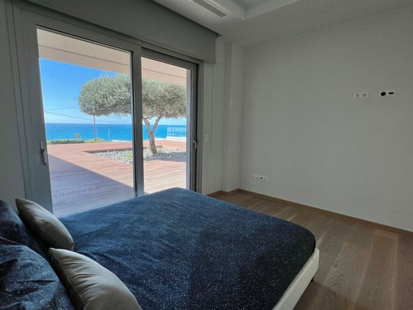
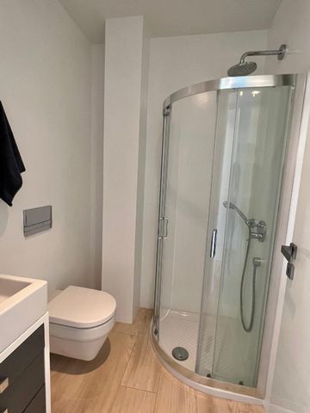


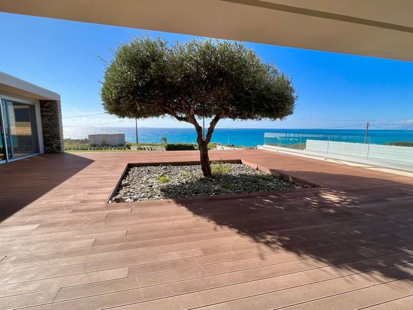
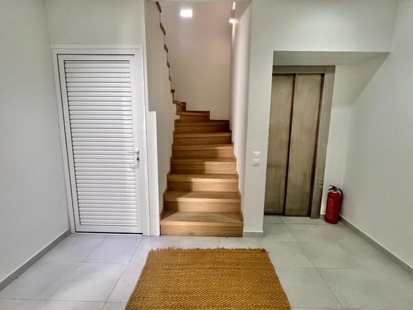
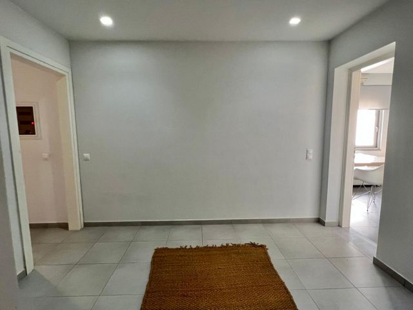

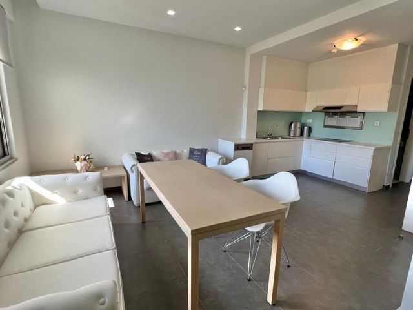
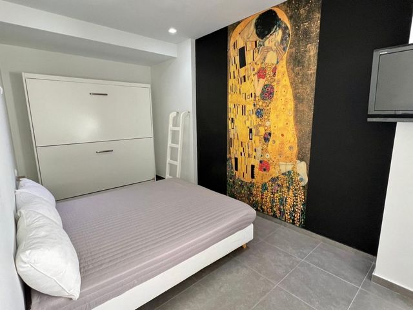
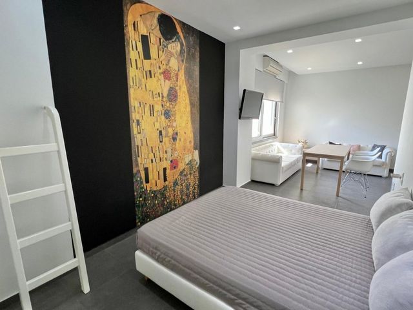

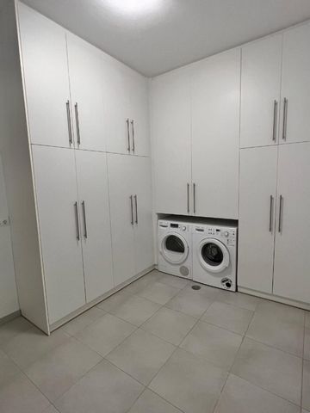
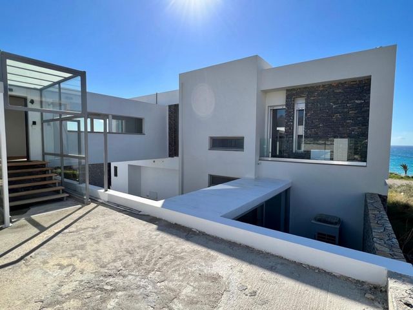

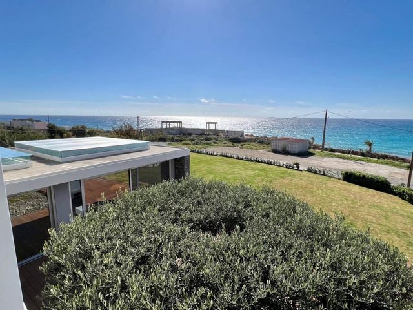
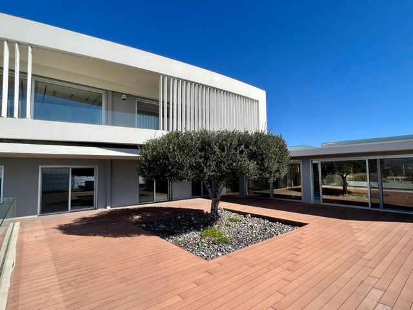
It is a luxurious villa, which has been built on a 3.000m2 plot of land about 3 km outside the town of Ierapetra on the road to Makrigialos. The plot is level with a slight inclination to the South offering wonderful and unobstructed view of the Libyan Sea, the town of Ierapetra and the island of Chrissi.The shore line is located at a distance of 85m while the beach is at 120m.The surrounding area of the property is fully landscaped with perimeter walls, gardens and lawns. The Villa is of excellent construction architecturally as well as concerning the construction materials used.Description per level:First floor 160m² which consists of:
Internal central entrance bridge and internal wooden stairways down to the basement
Elevator connected up to the basement
Large living room,
Kitchen with fully equipped. The kitchen units and the island are handle-less with a unique design that means the kitchen can be hidden using pullout panels that elegantly merge with one another.
Balcony-terrace 25m² with unobstructed views of the Libyan Sea. This area is protected by teak wood shutters.
W/C with black glass from floor to ceiling.
All rooms have air conditioning-climate with full autonomy.Ground floor of a total area of 265m² which consists of:
In the master bedroom there is an open plan bathroom with both a bathtub and a shower as well as double washbasins. Also, there is a walked-in wardrobe. From the master bedroom there is access to the office passing through an interior garden.Two en-suite double bedrooms with access to the garden and the pool area.On this level there is also an Indoor heated pool with jacuzzi. In the same covered area there is a living room, a dining room, and a kitchen with full electrical equipment and a bathroom. The entire area mentioned above is covered by a glass ceiling.Basement of 101m² which consists of an open plan area with a kitchen, a living room, a bathroom and a bedroom with a double bed and bunk beds for 2 two children.
Also in the basement there is a storage room and a laundry roomExtra characteristics
Large carpark.
Warehouse 10m² and 5 tanks with a total capacity of 5tn of drinking water.
Storage room of 45sqm for the needs of the pool
The whole house is lined with Elounda stone and is highlighted with hidden lighting.
The whole building has electric autonomy covered by the photovoltaic system NET METERINIG.
Complete security system with cameras and alarm.
Drilling for irrigation
The whole building has two independent entrances that make it capable of accommodating or renting to different groups independently. Mehr anzeigen Weniger anzeigen Located in Ierapetra.
It is a luxurious villa, which has been built on a 3.000m2 plot of land about 3 km outside the town of Ierapetra on the road to Makrigialos. The plot is level with a slight inclination to the South offering wonderful and unobstructed view of the Libyan Sea, the town of Ierapetra and the island of Chrissi.The shore line is located at a distance of 85m while the beach is at 120m.The surrounding area of the property is fully landscaped with perimeter walls, gardens and lawns. The Villa is of excellent construction architecturally as well as concerning the construction materials used.Description per level:First floor 160m² which consists of:
Internal central entrance bridge and internal wooden stairways down to the basement
Elevator connected up to the basement
Large living room,
Kitchen with fully equipped. The kitchen units and the island are handle-less with a unique design that means the kitchen can be hidden using pullout panels that elegantly merge with one another.
Balcony-terrace 25m² with unobstructed views of the Libyan Sea. This area is protected by teak wood shutters.
W/C with black glass from floor to ceiling.
All rooms have air conditioning-climate with full autonomy.Ground floor of a total area of 265m² which consists of:
In the master bedroom there is an open plan bathroom with both a bathtub and a shower as well as double washbasins. Also, there is a walked-in wardrobe. From the master bedroom there is access to the office passing through an interior garden.Two en-suite double bedrooms with access to the garden and the pool area.On this level there is also an Indoor heated pool with jacuzzi. In the same covered area there is a living room, a dining room, and a kitchen with full electrical equipment and a bathroom. The entire area mentioned above is covered by a glass ceiling.Basement of 101m² which consists of an open plan area with a kitchen, a living room, a bathroom and a bedroom with a double bed and bunk beds for 2 two children.
Also in the basement there is a storage room and a laundry roomExtra characteristics
Large carpark.
Warehouse 10m² and 5 tanks with a total capacity of 5tn of drinking water.
Storage room of 45sqm for the needs of the pool
The whole house is lined with Elounda stone and is highlighted with hidden lighting.
The whole building has electric autonomy covered by the photovoltaic system NET METERINIG.
Complete security system with cameras and alarm.
Drilling for irrigation
The whole building has two independent entrances that make it capable of accommodating or renting to different groups independently.