425.000 EUR
DIE BILDER WERDEN GELADEN…
Häuser & einzelhäuser zum Verkauf in Es Castell
460.000 EUR
Häuser & Einzelhäuser (Zum Verkauf)
Aktenzeichen:
JAHJ-T1789
/ vs3285
Aktenzeichen:
JAHJ-T1789
Land:
ES
Region:
Menorca
Stadt:
Es Castell
Kategorie:
Wohnsitze
Anzeigentyp:
Zum Verkauf
Immobilientyp:
Häuser & Einzelhäuser
Größe der Immobilie :
221 m²
Größe des Grundstücks:
89 m²
Schlafzimmer:
4
Badezimmer:
3
ÄHNLICHE IMMOBILIENANZEIGEN
IMMOBILIENPREIS DES M² DER NACHBARSTÄDTE
| Stadt |
Durchschnittspreis m2 haus |
Durchschnittspreis m2 wohnung |
|---|---|---|
| Maó | 2.924 EUR | 2.541 EUR |
| Sant Lluís | 4.393 EUR | - |
| Es Mercadal | 4.170 EUR | 3.798 EUR |
| Ciutadella | 3.825 EUR | - |
| Felanitx | 5.038 EUR | - |
| Pollença | 5.924 EUR | - |
| Santanyí | 6.250 EUR | - |
| Balearische Inseln | 4.413 EUR | 4.983 EUR |




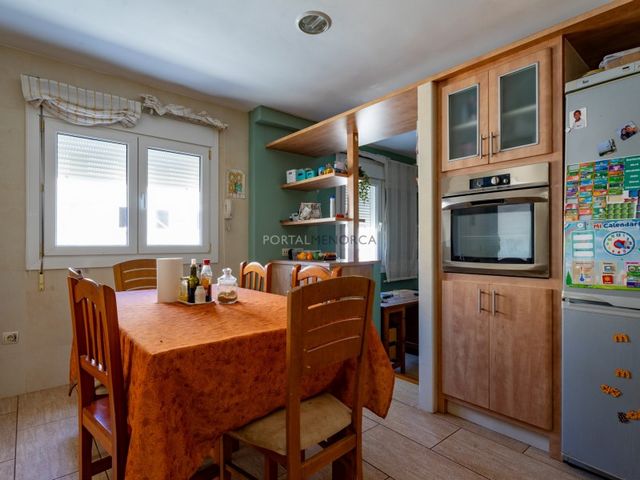

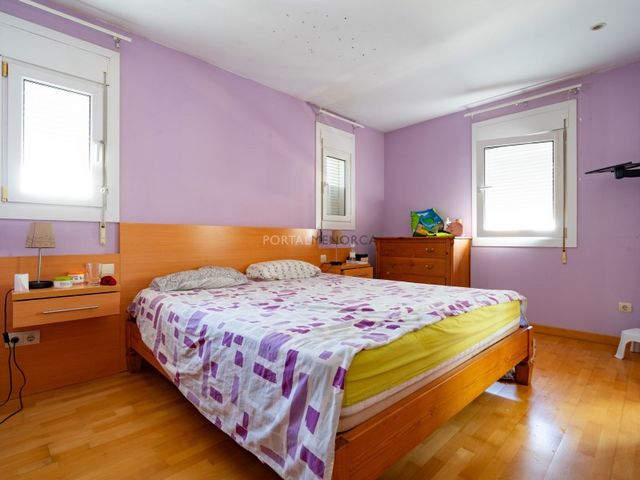
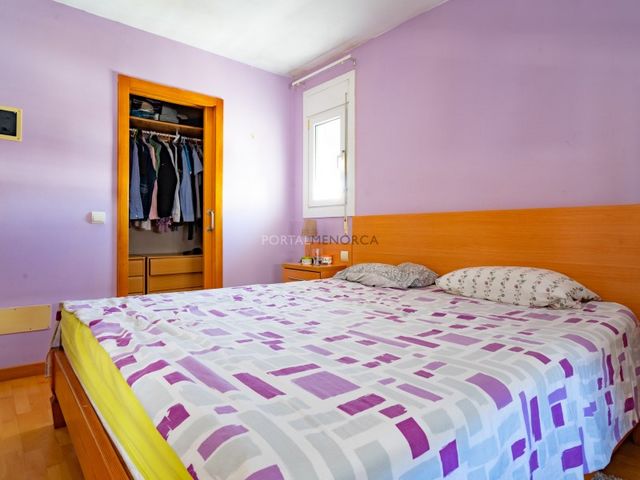
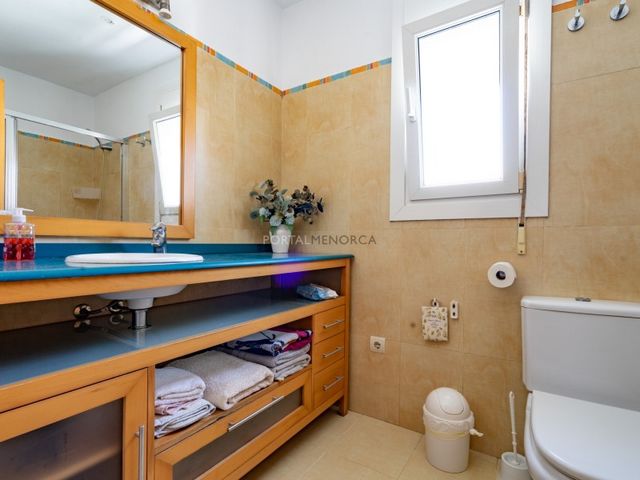


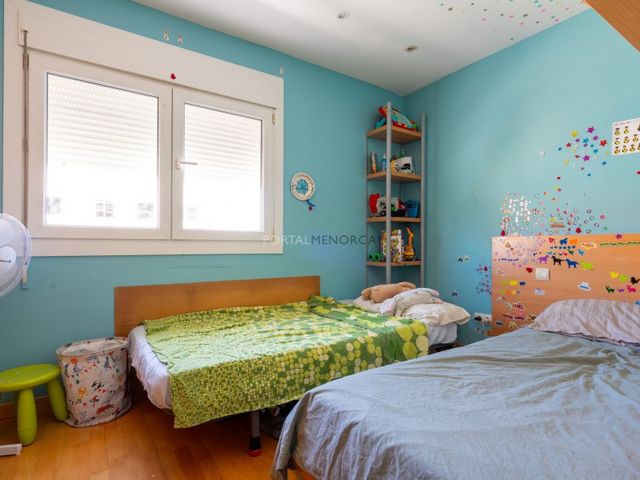

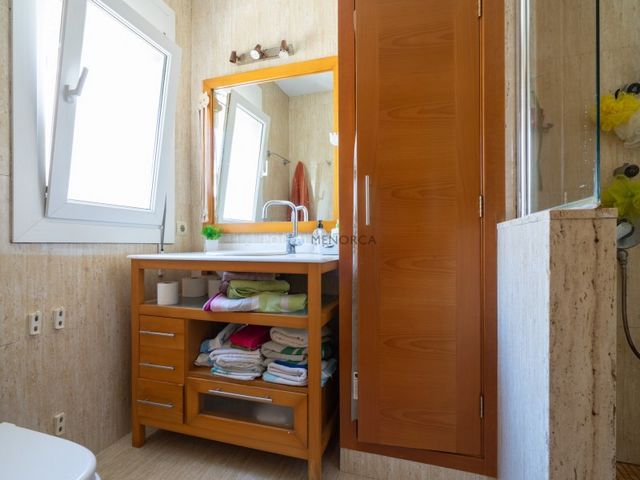

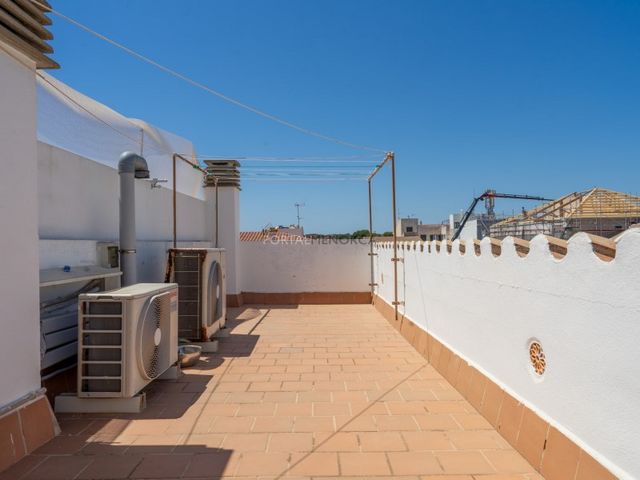

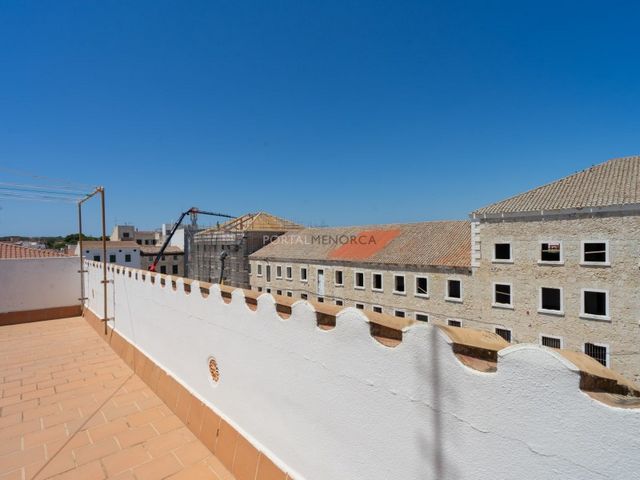

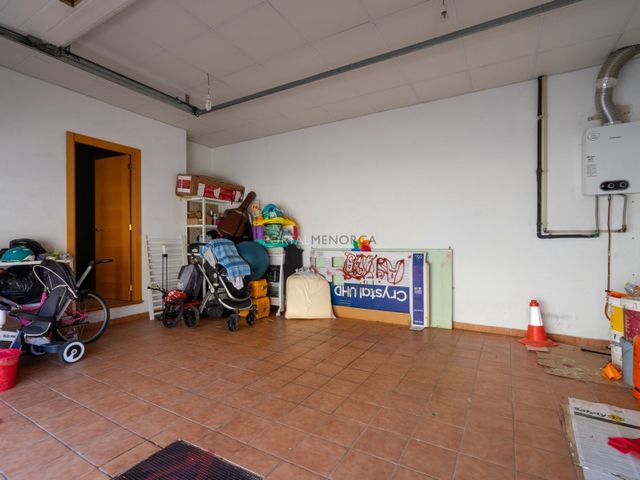
#ref:VS3285 Mehr anzeigen Weniger anzeigen Duplex house with independent entrance from the street in the centre of Es Castell.The property has a garage on the ground floor plus a commercial premises of 43 m2 which is currently not open to the public, day area on the first floor with living-dining room, kitchen, a bedroom with bathroom, a covered terrace, laundry room and drying area.The upper floor consists of three bedrooms, two of which share a bathroom and the other one has a private bathroom en-suite.On the roof terrace there is an uncovered terrace with views over the city.Parquet floors, air-conditioning, as it is a corner it has a lot of light, good state of conservation.
#ref:VS3285 Casa tipo dúplex con entrada independiente desde la calle en el centro de Es Castell.La vivienda tiene cochera en planta baja más un local comercial de 43 m2 que actualmente no está abierto al público, zona de día en la planta primera con salón- comedor, cocina, una habitación con baño, una terraza cubierta, lavadero y tendedero.La planta superior son tres dormitorios de los que dos comparten un baño y el otro tiene su baño privado tipo suite.En la azotea hay una terraza descubierta con vistas a la ciudad.Suelos de parquet, aire acondicionado, al ser una esquina tiene mucha luz, buen estado de conservación.
#ref:VS3285 Maison en duplex avec entrée indépendante depuis la rue dans le centre d'Es Castell.La propriété dispose d'un garage au rez-de-chaussée, d'un local commercial de 43 m2 qui n'est actuellement pas ouvert au public, d'un espace jour au premier étage avec salon-salle à manger, cuisine, une chambre avec salle de bain, une terrasse couverte, une buanderie et un espace de séchage.L'étage supérieur se compose de trois chambres, dont deux partagent une salle de bains et l'autre dispose d'une salle de bains privée en-suite.Sur le toit-terrasse se trouve une terrasse non couverte avec vue sur la ville.Parquet, air conditionné, très lumineux car en angle, bon état de conservation.
#ref:VS3285 Duplex house with independent entrance from the street in the centre of Es Castell.The property has a garage on the ground floor plus a commercial premises of 43 m2 which is currently not open to the public, day area on the first floor with living-dining room, kitchen, a bedroom with bathroom, a covered terrace, laundry room and drying area.The upper floor consists of three bedrooms, two of which share a bathroom and the other one has a private bathroom en-suite.On the roof terrace there is an uncovered terrace with views over the city.Parquet floors, air-conditioning, as it is a corner it has a lot of light, good state of conservation.
#ref:VS3285 Duplex house with independent entrance from the street in the centre of Es Castell.The property has a garage on the ground floor plus a commercial premises of 43 m2 which is currently not open to the public, day area on the first floor with living-dining room, kitchen, a bedroom with bathroom, a covered terrace, laundry room and drying area.The upper floor consists of three bedrooms, two of which share a bathroom and the other one has a private bathroom en-suite.On the roof terrace there is an uncovered terrace with views over the city.Parquet floors, air-conditioning, as it is a corner it has a lot of light, good state of conservation.
#ref:VS3285 Duplex house with independent entrance from the street in the centre of Es Castell.The property has a garage on the ground floor plus a commercial premises of 43 m2 which is currently not open to the public, day area on the first floor with living-dining room, kitchen, a bedroom with bathroom, a covered terrace, laundry room and drying area.The upper floor consists of three bedrooms, two of which share a bathroom and the other one has a private bathroom en-suite.On the roof terrace there is an uncovered terrace with views over the city.Parquet floors, air-conditioning, as it is a corner it has a lot of light, good state of conservation.
#ref:VS3285 Duplex house with independent entrance from the street in the centre of Es Castell.The property has a garage on the ground floor plus a commercial premises of 43 m2 which is currently not open to the public, day area on the first floor with living-dining room, kitchen, a bedroom with bathroom, a covered terrace, laundry room and drying area.The upper floor consists of three bedrooms, two of which share a bathroom and the other one has a private bathroom en-suite.On the roof terrace there is an uncovered terrace with views over the city.Parquet floors, air-conditioning, as it is a corner it has a lot of light, good state of conservation.
#ref:VS3285