DIE BILDER WERDEN GELADEN…
Häuser & einzelhäuser zum Verkauf in Almyros
350.000 EUR
Häuser & Einzelhäuser (Zum Verkauf)
Aktenzeichen:
IMPA-T773
/ 18219-25325-11506
Aktenzeichen:
IMPA-T773
Land:
GR
Region:
Magnesia
Stadt:
Sourpi
Kategorie:
Wohnsitze
Anzeigentyp:
Zum Verkauf
Immobilientyp:
Häuser & Einzelhäuser
Immobilien-Subtyp:
Gutshaus
Größe der Immobilie :
180 m²
Schlafzimmer:
4
Badezimmer:
1
Stockwerk:
21
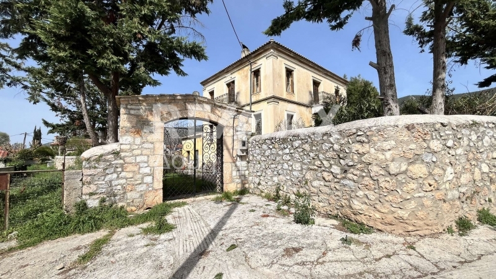
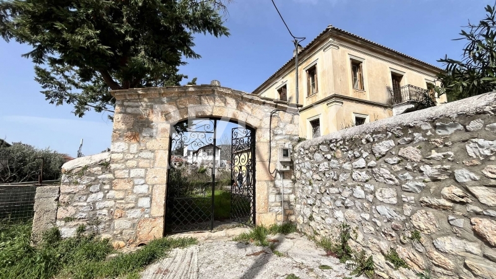
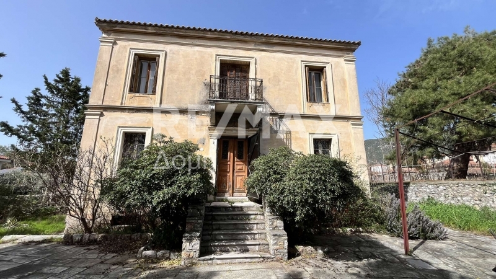
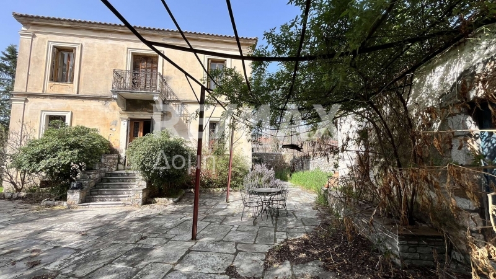
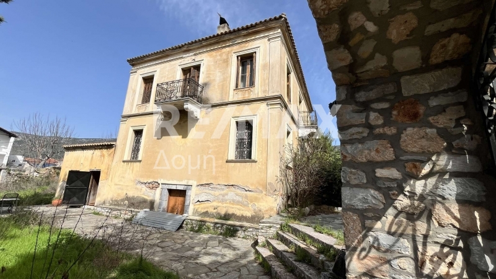
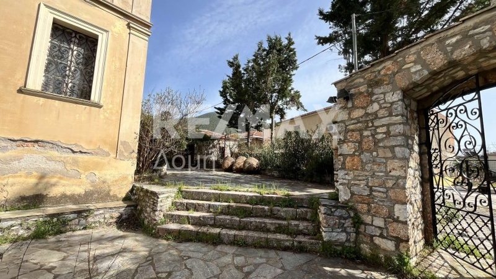
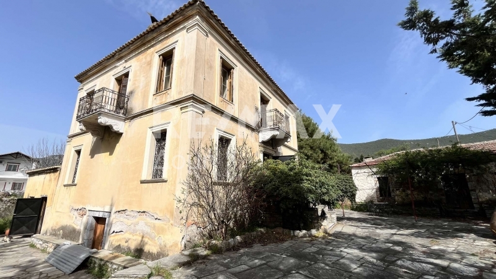
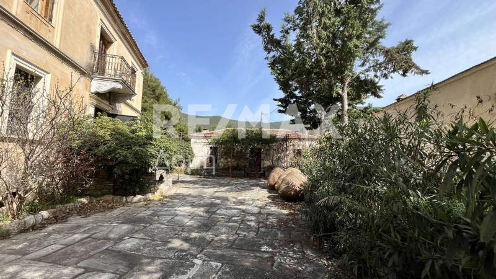
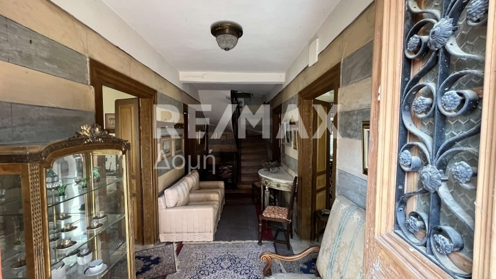
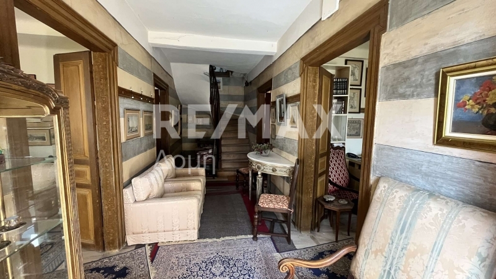
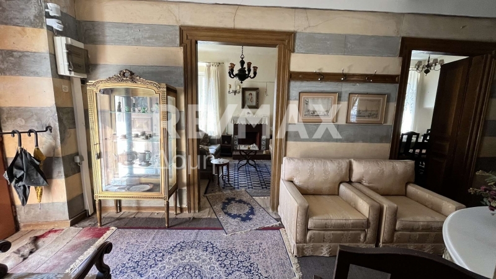
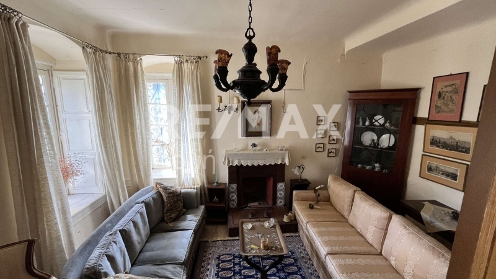
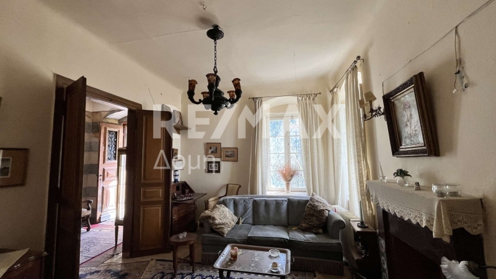
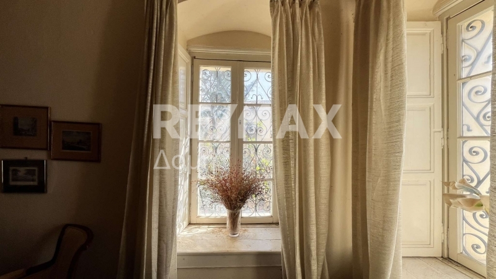
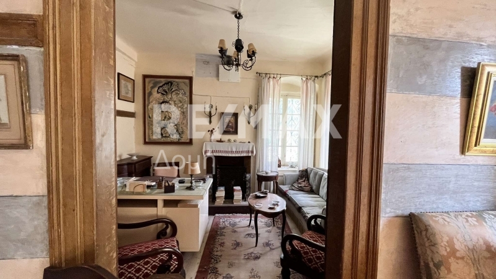
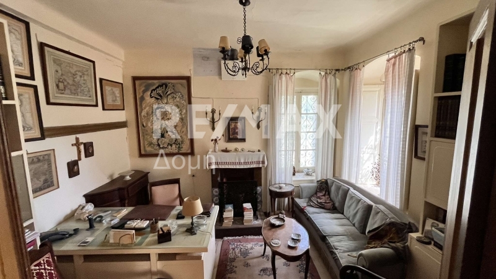
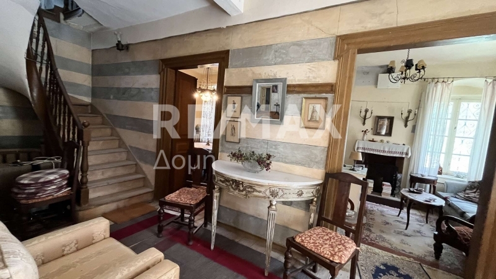
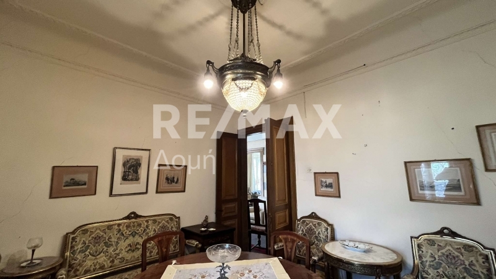
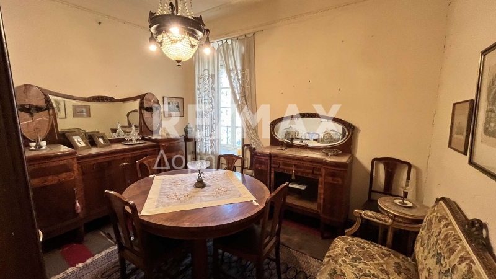
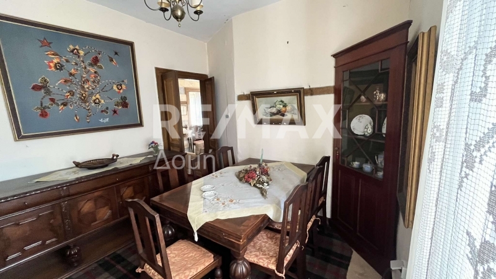
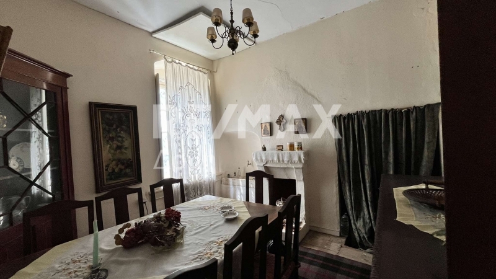
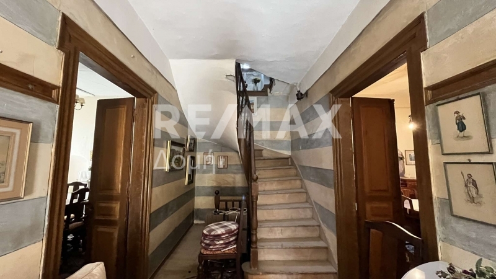
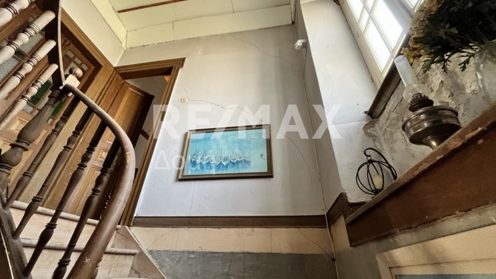
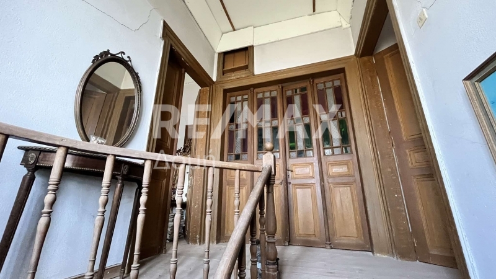
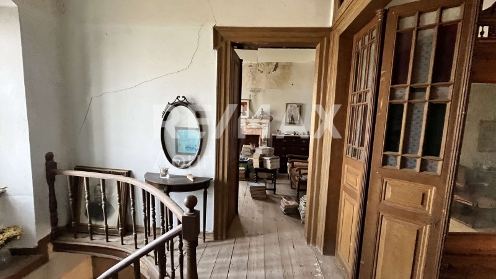
The visitor to the house faces a mansion reception area, consisting of two living rooms with their fireplaces, a formal and casual dining room with its own fireplace, which communicates with the kitchen, which is located in an outdoor area next to the house as well as the bathroom.
The old wooden staircase leads to the hall of the floor, which around the perimeter ends in four very large bedrooms, imposing and appropriately designed, so as to provide comfort and nobility to the residents, two on the left and two on the right.
The basement of the mansion is connected to the main building
by an internal wooden staircase.
Externally, the property is fenced with a high stone wall
which offers security and privacy.
The impressive garden with stone steps includes a traditional oven and a stone fountain, on the kitchen side, while
on the front side of the yard there is an outbuilding that can function
as an auxiliary space but also as a guest house. We will be very happy to show it to you. Real estate investment consultant - Karagianni Eleni - Mobile phone: 6972715026 - Email:karagianni.remax@gmail.com RE/MAX Structure - international real estate network - Purchases Sales Rentals Leases of real estate - Phones: 2421020008 24 hours a day - Website: http://www.remaxdomi.gr/
Αποστολή σχολίων
Πλαϊνά πλαίσια
Ιστορικό
Αποθηκευμένες Mehr anzeigen Weniger anzeigen Karagianni Eleni - Real Estate Consultant. Exclusively available for sale a two-story stone mansion of 180 sq.m in Sourpi, Magnesia on a plot of 2474 sq.m. The house is developed on three levels. Ground floor, first floor and basement.
The visitor to the house faces a mansion reception area, consisting of two living rooms with their fireplaces, a formal and casual dining room with its own fireplace, which communicates with the kitchen, which is located in an outdoor area next to the house as well as the bathroom.
The old wooden staircase leads to the hall of the floor, which around the perimeter ends in four very large bedrooms, imposing and appropriately designed, so as to provide comfort and nobility to the residents, two on the left and two on the right.
The basement of the mansion is connected to the main building
by an internal wooden staircase.
Externally, the property is fenced with a high stone wall
which offers security and privacy.
The impressive garden with stone steps includes a traditional oven and a stone fountain, on the kitchen side, while
on the front side of the yard there is an outbuilding that can function
as an auxiliary space but also as a guest house. We will be very happy to show it to you. Real estate investment consultant - Karagianni Eleni - Mobile phone: 6972715026 - Email:karagianni.remax@gmail.com RE/MAX Structure - international real estate network - Purchases Sales Rentals Leases of real estate - Phones: 2421020008 24 hours a day - Website: http://www.remaxdomi.gr/
Αποστολή σχολίων
Πλαϊνά πλαίσια
Ιστορικό
Αποθηκευμένες