11.273 EUR
120 m²
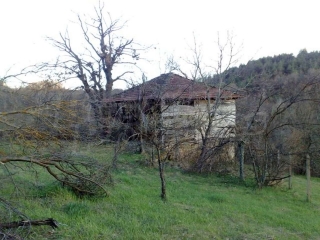
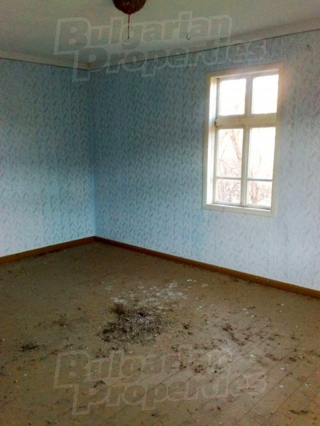
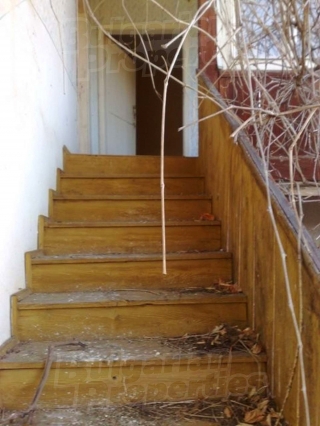
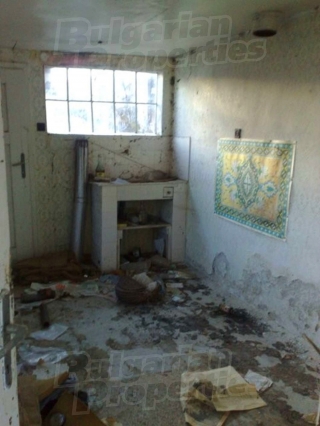
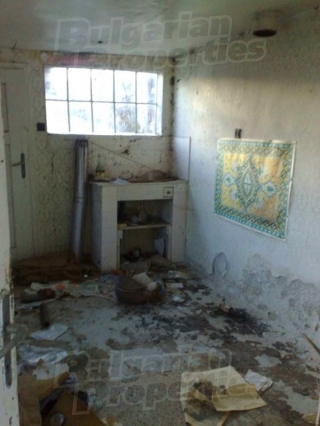
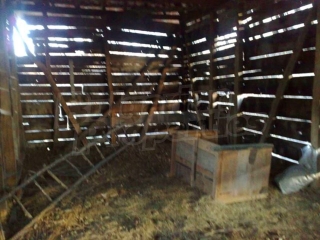
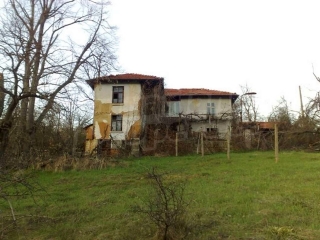
€12.000,00 District:
Tryavna Category:
House
Area:
144 sq.m. Plot Size:
2431 sq.m. Bedrooms:
3 Bathrooms:
1 Location:
MountainsideA house with a garden at 500 m above sea level near the Voneshta Vodabalneological centerWe offer for sale a mountain property with a beautiful view at 500 mabove sea level, near the balneological center Voneshta Voda and thetown of Tryavna. Access to the property is via an asphalt road, withthe last 300 m being an unpaved road.The property has an area of 2,431 sq. m., including an old,semi-massive, two-story house with an expanded built-up area of 144sq. m. for renovation, a two-story farm building (barn) with anexpanded built-up area of 70 sq. m., and a one-story residentialbuilding with area 12 sq. m.The area of the house is divided between two floors connected by acovered external staircase.• The first floor includes two rooms and two cellars.• The second is distributed between three rooms and a corridor.The farm building (barn) is on two levels, the first level is built ofstone, intended for raising domestic animals, and the second level hasa wooden structure for storing roughage and farm equipment. Thebuilding can be converted into a residential area.The secondary residential building includes a summer kitchen with shed.The buildings need a complete renovation.The garden space has a minimal slope - south exposure.€ 12 000Area:144.00 m2Garden: 2 431 m2 Mehr anzeigen Weniger anzeigen Price:
€12.000,00 District:
Tryavna Category:
House
Area:
144 sq.m. Plot Size:
2431 sq.m. Bedrooms:
3 Bathrooms:
1 Location:
MountainsideA house with a garden at 500 m above sea level near the Voneshta Vodabalneological centerWe offer for sale a mountain property with a beautiful view at 500 mabove sea level, near the balneological center Voneshta Voda and thetown of Tryavna. Access to the property is via an asphalt road, withthe last 300 m being an unpaved road.The property has an area of 2,431 sq. m., including an old,semi-massive, two-story house with an expanded built-up area of 144sq. m. for renovation, a two-story farm building (barn) with anexpanded built-up area of 70 sq. m., and a one-story residentialbuilding with area 12 sq. m.The area of the house is divided between two floors connected by acovered external staircase.• The first floor includes two rooms and two cellars.• The second is distributed between three rooms and a corridor.The farm building (barn) is on two levels, the first level is built ofstone, intended for raising domestic animals, and the second level hasa wooden structure for storing roughage and farm equipment. Thebuilding can be converted into a residential area.The secondary residential building includes a summer kitchen with shed.The buildings need a complete renovation.The garden space has a minimal slope - south exposure.€ 12 000Area:144.00 m2Garden: 2 431 m2