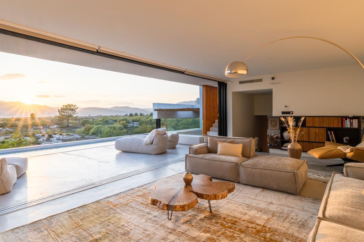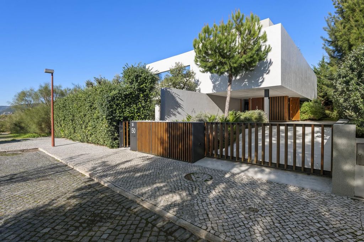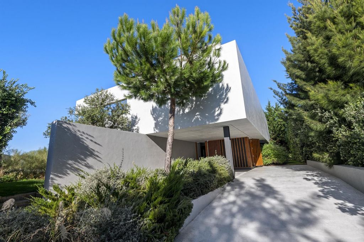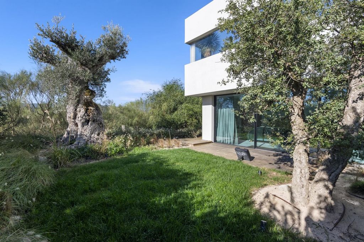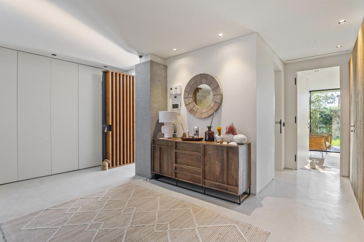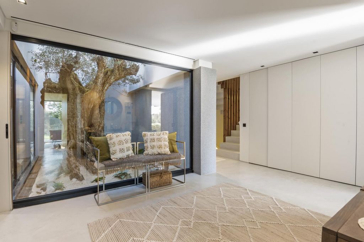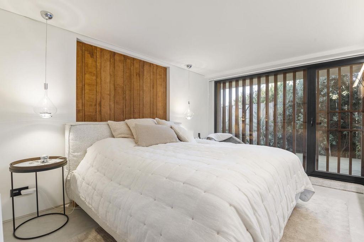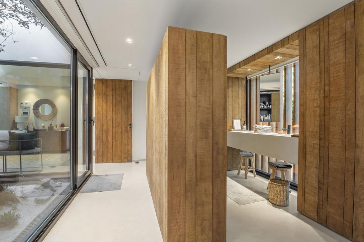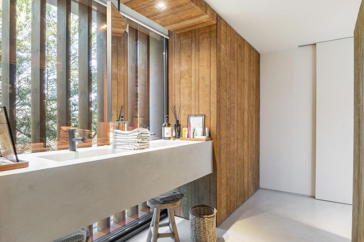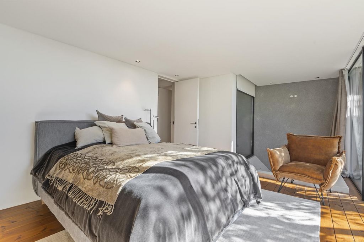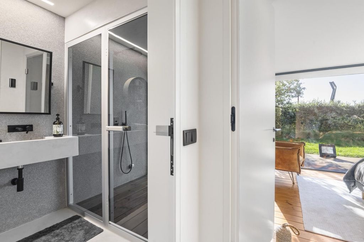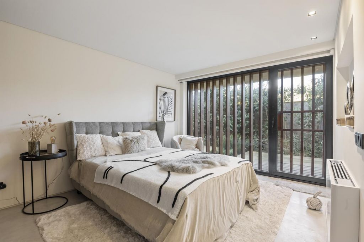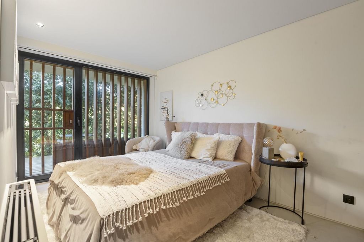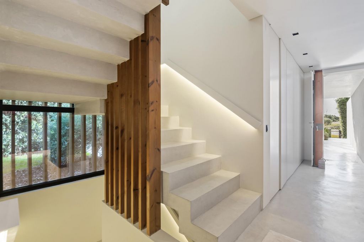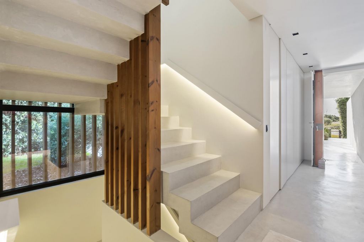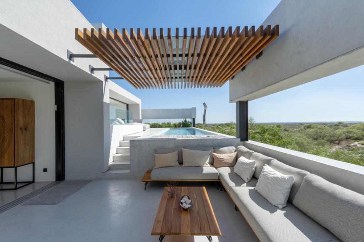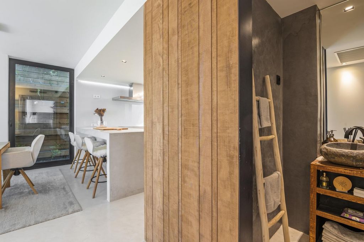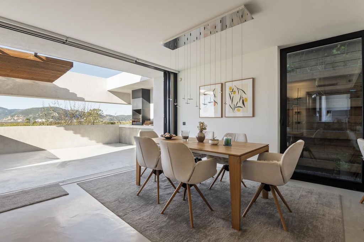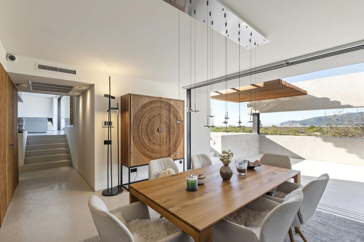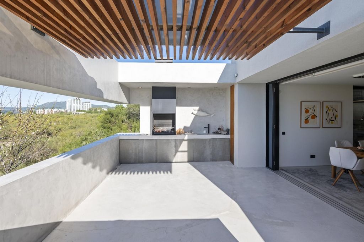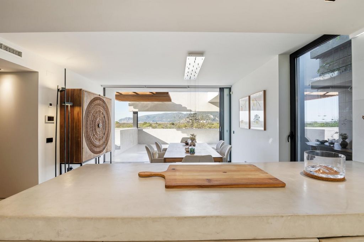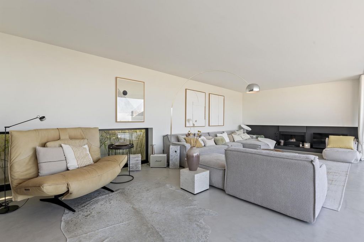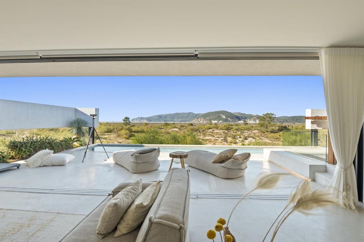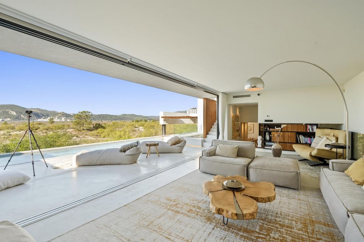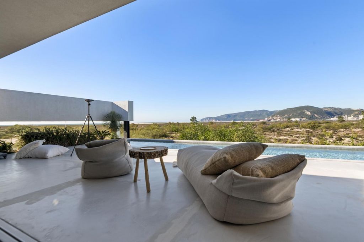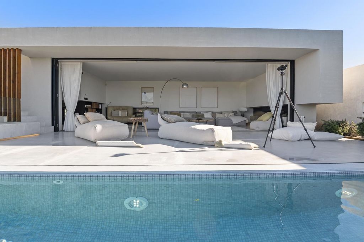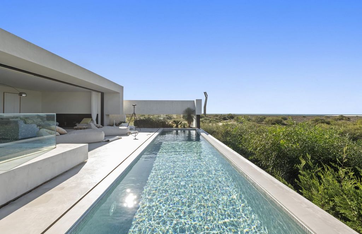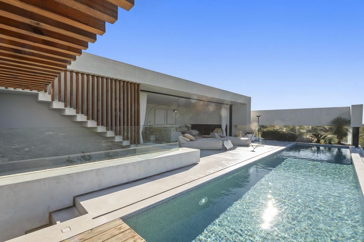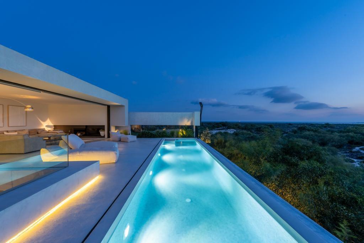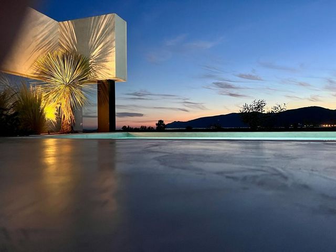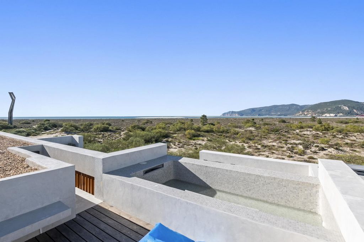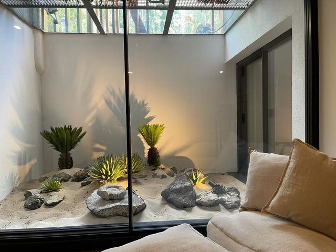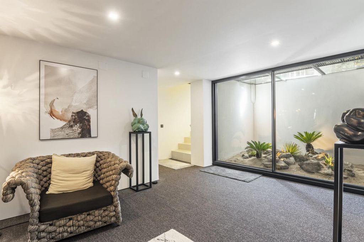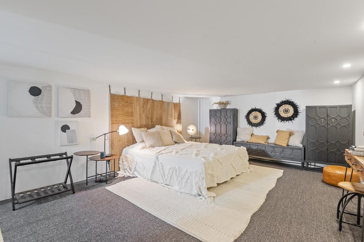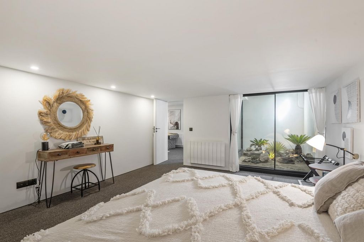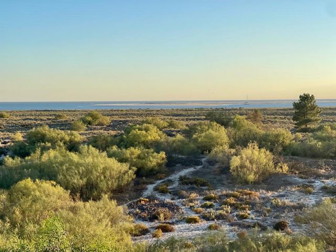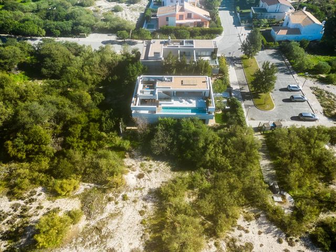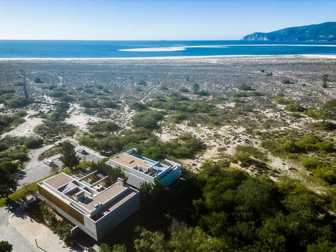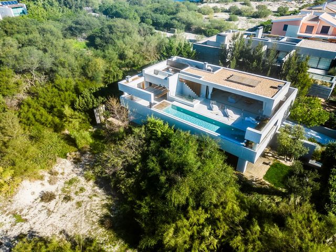DIE BILDER WERDEN GELADEN…
Häuser & Einzelhäuser (Zum Verkauf)
Aktenzeichen:
HWHB-T816
/ pdf-pf31305
If you are looking for a home that is a true masterpiece of modern design in Portugal, this is your opportunity. This fantastic villa of modern lines stands out for its unique characteristics: wide and open spaces with a unique location, in the first line of the beach, with the dunes as landscape. The construction of this house is an example of rigor and excellence. Every detail has been carefully thought out and executed by our highly skilled builder. The solidity of the infrastructures is a priority, ensuring a perfect settlement even on sandy land, while the privacy of the residents was meticulously considered. The materials used follow the same quality standard. The highest quality microcement covers the entire exterior of the house, providing a contemporary and elegant look. The doors and windows are made of safety glass and natural wood, adding a harmonious aesthetic touch. On the ground floor, there are 4 bedrooms, all en-suite, each one with generous dimensions and bathrooms well connected with the exterior. The "Master bedroom" is a real highlight, with 20 sqm and a luxurious bathroom with a steam sauna and a generous jacuzzi, perfect for relaxing. In addition, the space is complemented by ample storage areas and an interior garden that houses an olive tree with more than 2 thousand years, a living testimony of history. On this level you will also find the laundry area and the swimming pool´s engine room, ensuring convenience in all aspects. The icing on the cake is the first floor, where the house reveals its true value. Here, you will enjoy a panoramic view of more than 180 degrees, overlooking the dunes, the sea, the Arrábida´s mountain and the stunning mouth of the Sado River. The first floor is dedicated to your well-being. A swimming pool with 12 meters long and 2 meters wide offers an incredible view, making it the focal point of this floor. On this floor you have access to the terrace with a jacuzzi and a meditation area. The location ensures that it has a surrounding of pure dunes and vegetation, without nearby buildings to disturb your serenity. The villa also offers a surprisingly large dimensioned underground space, which comprises a bedroom, a cinema room, a games´ room and a bar. Luminosity is guaranteed by the openings for the interior gardens and a perfectly planned light installation. This is where everything happens in an open space, a real audience for the dune and maritime environment. The visual pollution is miles away, just across the mouth of the Sado River. Do not miss the opportunity to call home to this masterpiece. Come live the unique experience that this House in Troia Villas Mar has to offer. Your escape by the sea is waiting! Porta da Frente Christies is a real estate agency that has been operating in the market for more than two decades. Its focus lays on the highest quality houses and developments, not only in the selling market, but also in the renting market. The company was elected by the prestigious brand to represent Portugal, in the areas of Lisbon, Cascais, Oeiras, Sintra and Alentejo. The main purpose of Porta da Frente Christies is to offer a top-notch service to our customers.
Mehr anzeigen
Weniger anzeigen
If you are looking for a home that is a true masterpiece of modern design in Portugal, this is your opportunity. This fantastic villa of modern lines stands out for its unique characteristics: wide and open spaces with a unique location, in the first line of the beach, with the dunes as landscape. The construction of this house is an example of rigor and excellence. Every detail has been carefully thought out and executed by our highly skilled builder. The solidity of the infrastructures is a priority, ensuring a perfect settlement even on sandy land, while the privacy of the residents was meticulously considered. The materials used follow the same quality standard. The highest quality microcement covers the entire exterior of the house, providing a contemporary and elegant look. The doors and windows are made of safety glass and natural wood, adding a harmonious aesthetic touch. On the ground floor, there are 4 bedrooms, all en-suite, each one with generous dimensions and bathrooms well connected with the exterior. The "Master bedroom" is a real highlight, with 20 sqm and a luxurious bathroom with a steam sauna and a generous jacuzzi, perfect for relaxing. In addition, the space is complemented by ample storage areas and an interior garden that houses an olive tree with more than 2 thousand years, a living testimony of history. On this level you will also find the laundry area and the swimming pool´s engine room, ensuring convenience in all aspects. The icing on the cake is the first floor, where the house reveals its true value. Here, you will enjoy a panoramic view of more than 180 degrees, overlooking the dunes, the sea, the Arrábida´s mountain and the stunning mouth of the Sado River. The first floor is dedicated to your well-being. A swimming pool with 12 meters long and 2 meters wide offers an incredible view, making it the focal point of this floor. On this floor you have access to the terrace with a jacuzzi and a meditation area. The location ensures that it has a surrounding of pure dunes and vegetation, without nearby buildings to disturb your serenity. The villa also offers a surprisingly large dimensioned underground space, which comprises a bedroom, a cinema room, a games´ room and a bar. Luminosity is guaranteed by the openings for the interior gardens and a perfectly planned light installation. This is where everything happens in an open space, a real audience for the dune and maritime environment. The visual pollution is miles away, just across the mouth of the Sado River. Do not miss the opportunity to call home to this masterpiece. Come live the unique experience that this House in Troia Villas Mar has to offer. Your escape by the sea is waiting! Porta da Frente Christies is a real estate agency that has been operating in the market for more than two decades. Its focus lays on the highest quality houses and developments, not only in the selling market, but also in the renting market. The company was elected by the prestigious brand to represent Portugal, in the areas of Lisbon, Cascais, Oeiras, Sintra and Alentejo. The main purpose of Porta da Frente Christies is to offer a top-notch service to our customers.
Aktenzeichen:
HWHB-T816
Land:
PT
Region:
Setubal
Stadt:
Grandola
Kategorie:
Wohnsitze
Anzeigentyp:
Zum Verkauf
Immobilientyp:
Häuser & Einzelhäuser
Größe der Immobilie :
253 m²
Größe des Grundstücks:
555 m²
Schlafzimmer:
4
Badezimmer:
4
IMMOBILIENPREIS DES M² DER NACHBARSTÄDTE
| Stadt |
Durchschnittspreis m2 haus |
Durchschnittspreis m2 wohnung |
|---|---|---|
| Alcácer do Sal | 2.706 EUR | - |
| Setúbal | 3.347 EUR | 2.731 EUR |
| Setúbal | 2.986 EUR | 2.786 EUR |
| Palmela | 2.736 EUR | 2.302 EUR |
| Sesimbra | 2.760 EUR | 3.991 EUR |
| Quinta do Conde | 2.407 EUR | 1.947 EUR |
| Moita | 1.963 EUR | 1.703 EUR |
| Moita | - | 1.921 EUR |
| Montijo | 2.566 EUR | 2.736 EUR |
| Seixal | 2.887 EUR | 2.584 EUR |
| Barreiro | - | 2.116 EUR |
| Almada | 3.408 EUR | 2.916 EUR |
| Alcochete | 2.781 EUR | 3.290 EUR |
| Beja | 1.491 EUR | - |
| Alcochete | 2.929 EUR | 3.747 EUR |
| Almada | 2.976 EUR | 2.745 EUR |
| Lisboa | 6.696 EUR | 6.239 EUR |
| Algés | - | 5.511 EUR |
