699.000 EUR
4 Ba
204 m²
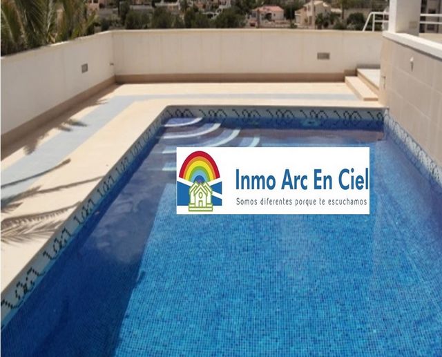
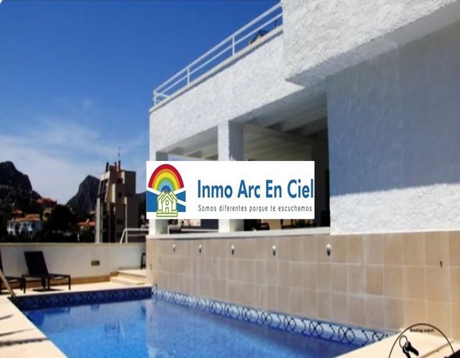
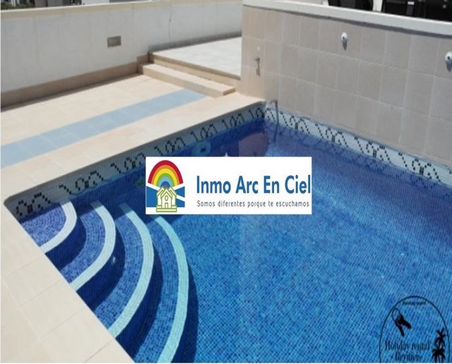
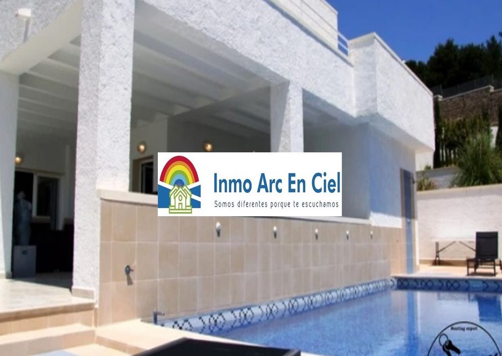
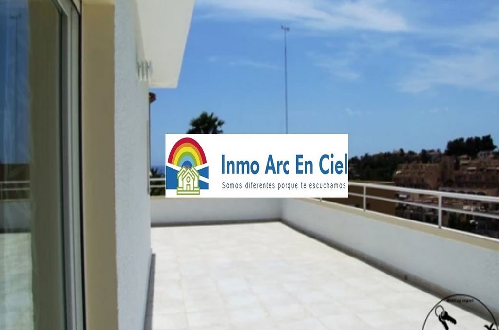
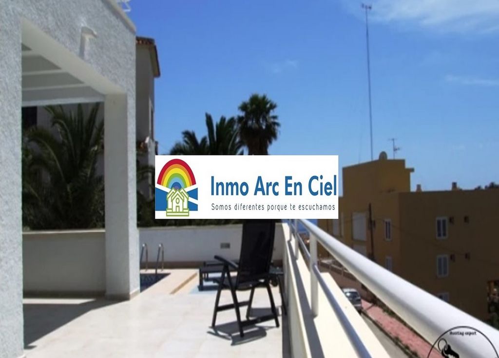
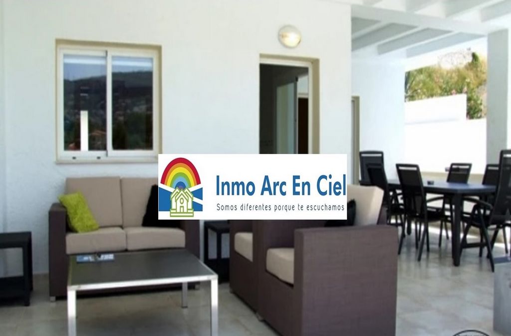
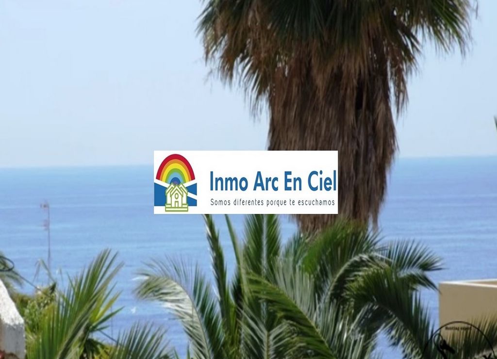
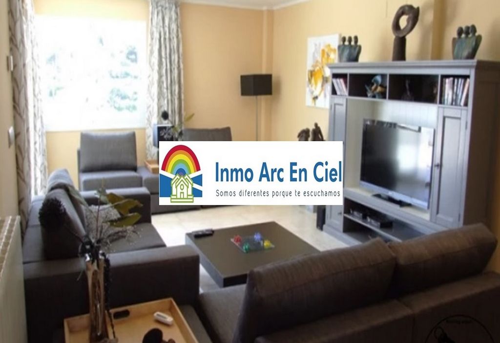
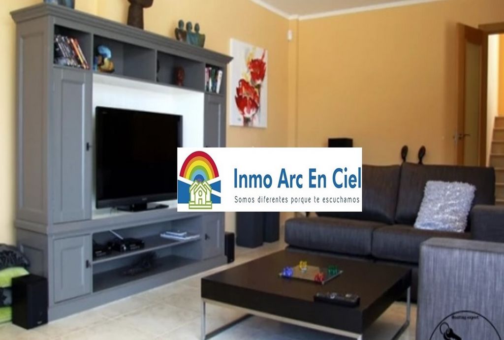
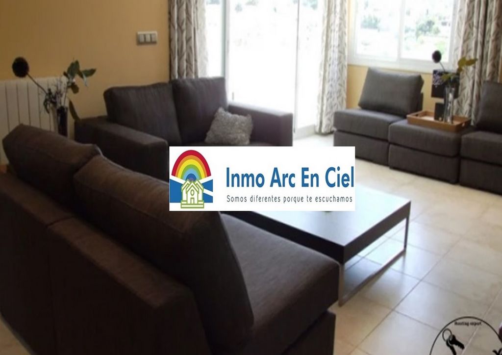
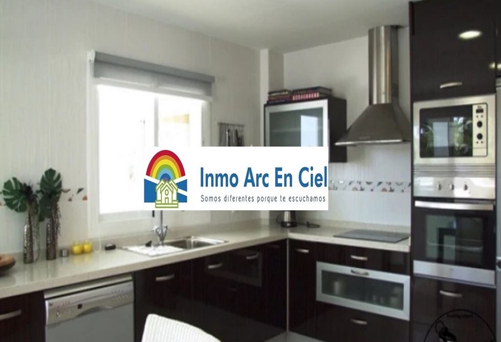
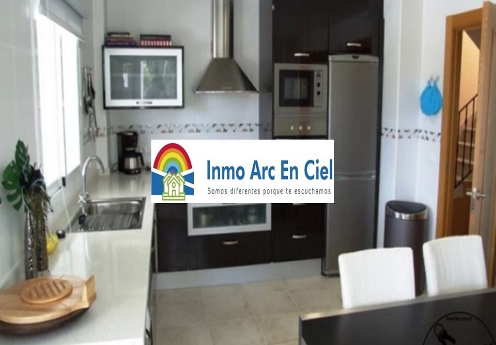
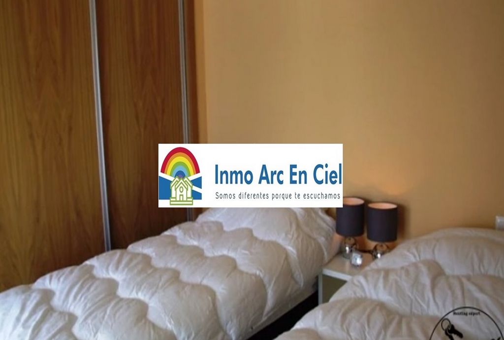
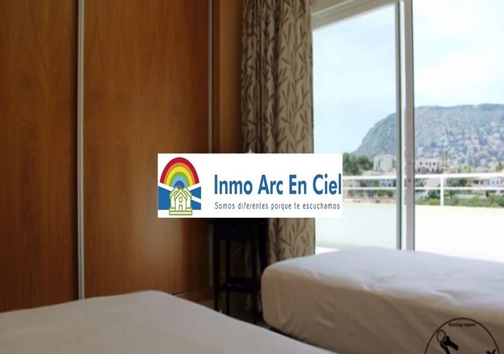
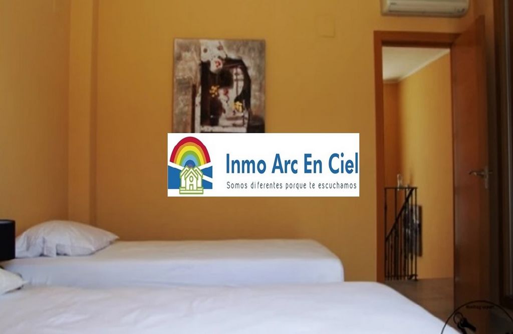
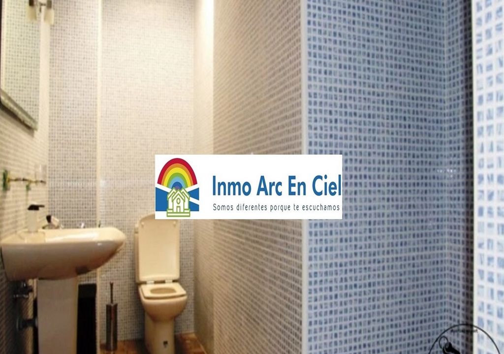
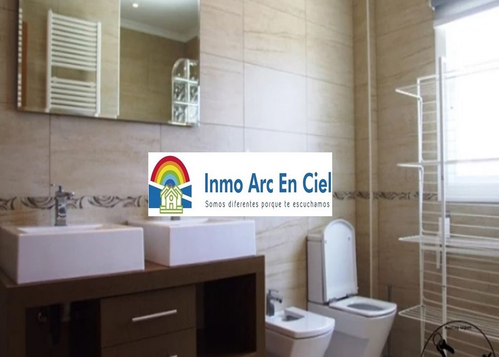
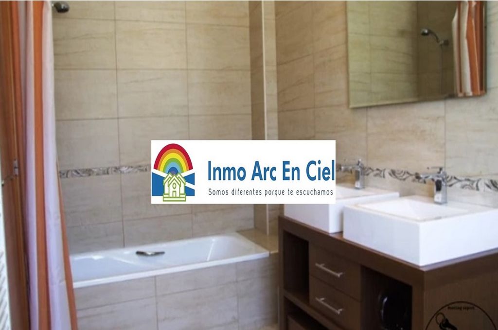
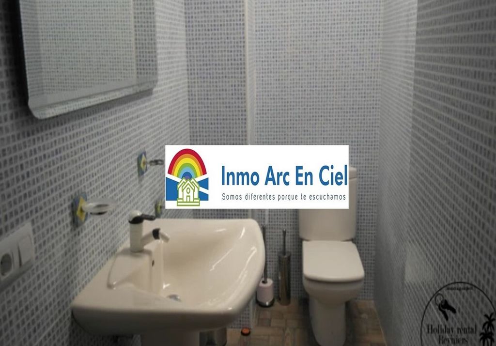
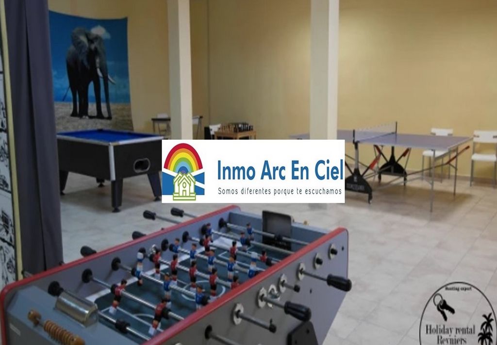
Villa with 3 bedrooms, 3 bathrooms, a swimming pool, a private garden, a garage and a storage room ; on a plot of 950 m². It has a privileged location close to the town of Calpe, only 10 minutes from its shopping centre. Over the years, small improvements have been made (for example the complete change of the kitchen a couple of years ago, new windows, etc). The house is split over two levels : the living area is on the ground floor, whereas the bedrooms are on the upper floor. There is also a garage for 2 vehicles, a storage room and a games room for entertaining. The main level of the house gives access to an enclosed terrace with direct access to the swimming pool. The entrance hall leads to the living and dining room, where a private balcony offers a panoramic view of the sea and the surrounding landscape. The fully-equipped kitchen is practical as it has access to both the living/dining room and the rear terrace, making the most of every space. The property has three bedrooms, two of which are double, and three separate bathrooms, all with showers. The house is equipped with split air conditioning. And the icing on the cake : a superb outdoor swimming pool to make the most of the Mediterranean climate.
Orientation Southwest Constructed 232 m² Plot 950 m²
Excellent condition
CONTACT ENGLISH, DUTCH and FRENCH : SOFIE GILIS +32/498404761 Mehr anzeigen Weniger anzeigen Precio: 850.000 € AHORA 785.000€
Villa con 3 dormitorios, 3 baños Piscina, Jardín privado, Garaje y Trastero, sobre una parcela de 950 m2. Cuenta con una ubicación privilegiada cerca del pueblo de Calpe, a tan 10 minutos del centro comercial de Calpe. A través del tiempo se le han realizado pequeñas mejoras (como ejemplo el cambio integral de la cocina hace un par de años, cambio de ventanas, etc). El entorno de la casa de Calpe se divide en dos niveles, la planta principal con la vivienda y la planta alta con los dormitorios y también la planta baja con su garaje para 2 vehículos y el trastero y sala de juego para diversión. El nivel principal de la vivienda da acceso una terraza cerrada con salida directa a la piscina. A continuación, accedemos a la sala recibidor con paso al salón-comedor que cuenta con salida al balcón privado y vistas abiertas al mar y a el paisaje exterior, con una orientación sur-oeste. La cocina completamente equipada, es práctica por tener entrada y salida hacia el salón comedor, pero al mismo tiempo a la terraza trasera pudiendo disfrutar de los dos espacios tanto dentro como fuera de la terraza. La vivienda ofrece tres dormitorios, dos de ellos dobles, y tres baños independientes con cabinas de duchas. En planta baja disponemos de un amplio trastero y un garaje cerrado. La casa dispone de una calefacción por Split air acondicionado. En el exterior encontraremos la piscina.
Orientación Suroeste Construidos 232 m² Parcela 950 m²
Conservación excelente estado general Prix : 850.000 € a baissé à 785.000 €Villa avec 3 chambres, 3 salles de bains, piscine, jardin privé, garage et débarras, sur un terrain de 950 m². Elle bénéficie d'une situation privilégiée à proximité de la ville de Calpe, à seulement 10 minutes du centre commercial de la ville balnéaire. Au fil des ans, de petites améliorations ont été apportées (comme par exemple, la rénovation complète de la cuisine il y a quelques années, le remplacement des fenêtres, etc.) La maison est répartie sur deux niveaux : les pièces de vie se situent au rez-de-chaussée, l'étage supérieur accueille quant à lui les chambres. Le bien dispose également d'un garage pour 2 véhicules, d'un débarras et d'une salle de jeux pour se divertir. Le niveau principal de la maison donne accès à une terrasse fermée avec accès direct à la piscine. Le hall d'entrée mène au salon/salle à manger, où un balcon privé offre une vue dégagée sur la mer et le paysage environnant. La cuisine entièrement équipée se veut pratique car elle dispose à la fois d'un accès au salon/salle à manger et à la terrasse arrière, de quoi l'optimaliser au maximum et de profiter pleinement de chaque espace. La propriété dispose de trois chambres, dont deux doubles, et de trois salles de bains indépendantes, toutes équipées d'une douche. La maison est équipée d'un système de climatisation split. Et cerise sur le gâteau : une superbe piscine extérieure pour profiter pleinement du climat méditerranéen.
Orientation Sud-Ouest Construit 232 m² Terrain 950 m²
Excellent état général
CONTACT ANGLAIS NÉERLANDAIS ET FRANÇAIS +32/498404761 Price : 850.000 € REDUCED to 785.000 €.
Villa with 3 bedrooms, 3 bathrooms, a swimming pool, a private garden, a garage and a storage room ; on a plot of 950 m². It has a privileged location close to the town of Calpe, only 10 minutes from its shopping centre. Over the years, small improvements have been made (for example the complete change of the kitchen a couple of years ago, new windows, etc). The house is split over two levels : the living area is on the ground floor, whereas the bedrooms are on the upper floor. There is also a garage for 2 vehicles, a storage room and a games room for entertaining. The main level of the house gives access to an enclosed terrace with direct access to the swimming pool. The entrance hall leads to the living and dining room, where a private balcony offers a panoramic view of the sea and the surrounding landscape. The fully-equipped kitchen is practical as it has access to both the living/dining room and the rear terrace, making the most of every space. The property has three bedrooms, two of which are double, and three separate bathrooms, all with showers. The house is equipped with split air conditioning. And the icing on the cake : a superb outdoor swimming pool to make the most of the Mediterranean climate.
Orientation Southwest Constructed 232 m² Plot 950 m²
Excellent condition
CONTACT ENGLISH, DUTCH and FRENCH : SOFIE GILIS +32/498404761