DIE BILDER WERDEN GELADEN…
Apartments & Eigentumswohnungen (Zum Verkauf)
Aktenzeichen:
HOYC-T39
/ q41
Aktenzeichen:
HOYC-T39
Land:
IT
Region:
imperia
Stadt:
sanremo
Postleitzahl:
18034
Kategorie:
Wohnsitze
Anzeigentyp:
Zum Verkauf
Immobilientyp:
Apartments & Eigentumswohnungen
Größe der Immobilie :
90 m²
Zimmer:
4
Schlafzimmer:
2
Anzahl an Stockwerken:
2
Stockwerk:
2
Möbliert:
Ja
Ausgestattete Küche:
Ja
Zustand:
Gut
Heizsystem:
Einzelperson
Heizbrenner:
Gas
Energieverbrauch:
247
Parkplätze:
1
Eingangstelefon:
Ja
Balkon:
Ja
Keller:
Ja
IMMOBILIENPREIS DES M² DER NACHBARSTÄDTE
| Stadt |
Durchschnittspreis m2 haus |
Durchschnittspreis m2 wohnung |
|---|---|---|
| Menton | - | 6.130 EUR |
| Roquebrune-Cap-Martin | 14.921 EUR | 10.800 EUR |
| Monaco | - | 55.594 EUR |
| Beaulieu-sur-Mer | - | 13.129 EUR |
| Saint-Jean-Cap-Ferrat | 29.496 EUR | - |
| Villefranche-sur-Mer | 16.369 EUR | 15.279 EUR |
| Nizza | 8.056 EUR | 7.050 EUR |
| Département Alpes-Maritimes | 4.900 EUR | 5.918 EUR |
| Villeneuve-Loubet | - | 7.596 EUR |
| La Colle-sur-Loup | 7.254 EUR | - |
| Biot | 7.316 EUR | - |
| Tourrettes-sur-Loup | 6.949 EUR | - |
| Antibes | 12.993 EUR | 8.399 EUR |
| Roquefort-les-Pins | 7.246 EUR | - |
| Vallauris | 8.784 EUR | 6.816 EUR |
| Le Rouret | 5.777 EUR | - |
| Valbonne | 7.697 EUR | 5.764 EUR |
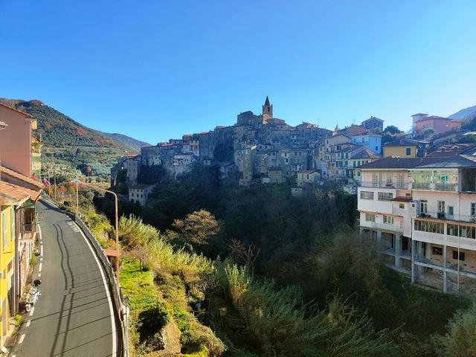
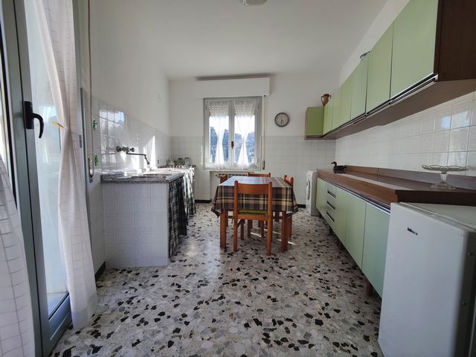
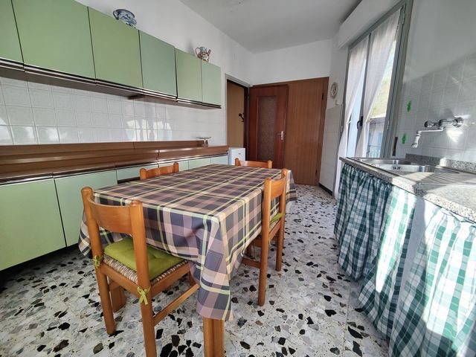
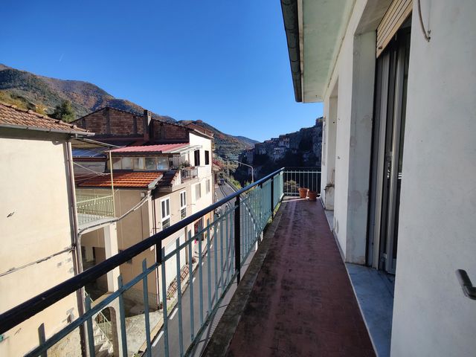
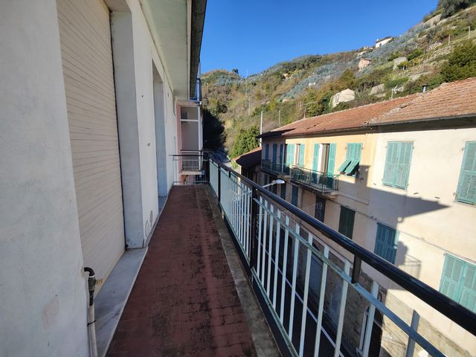
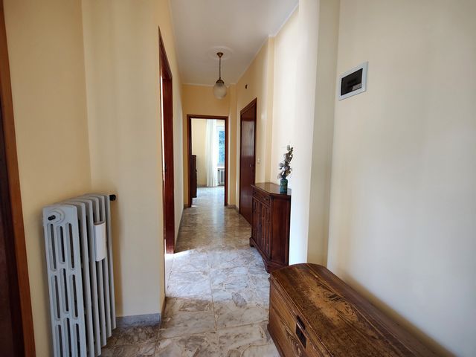
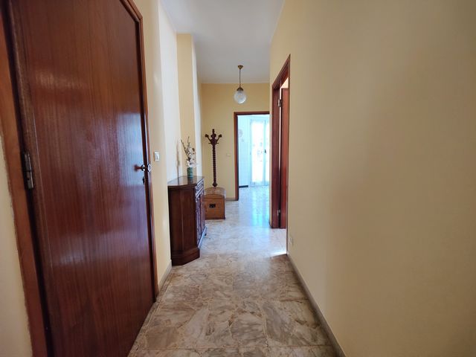
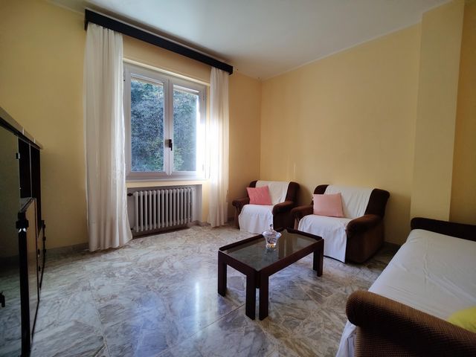
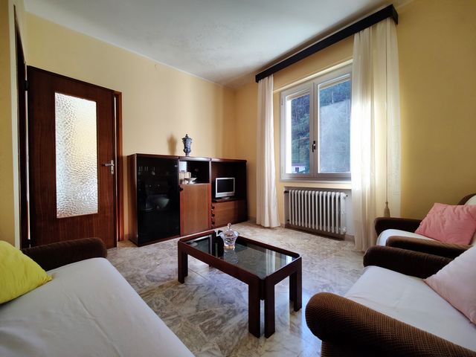
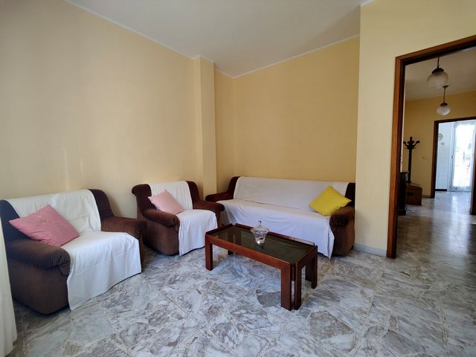
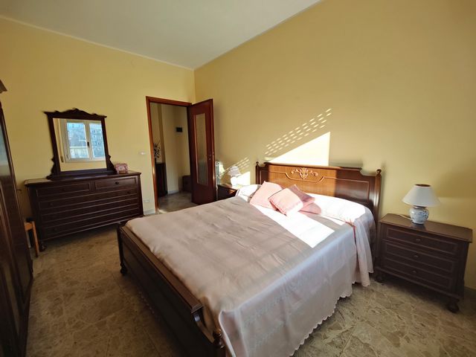
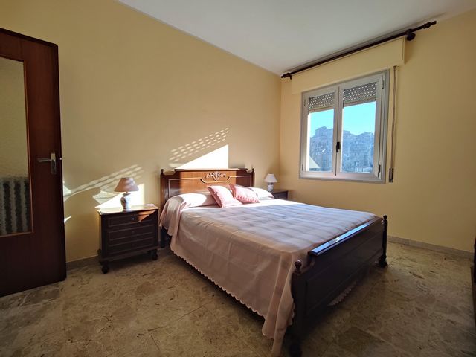
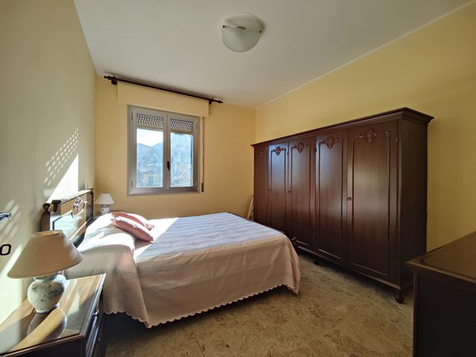
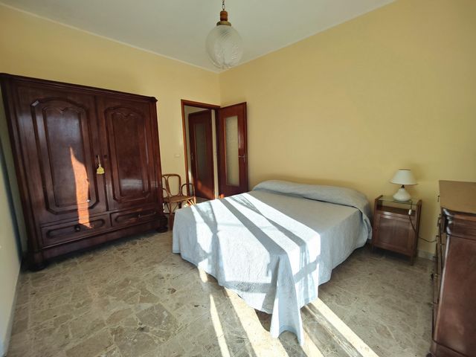
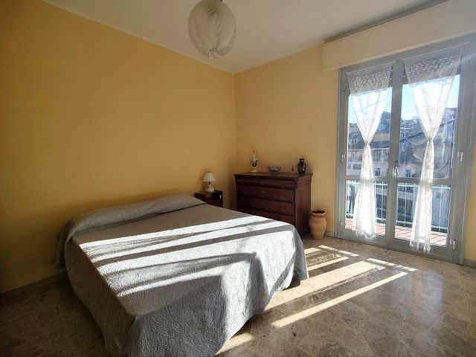
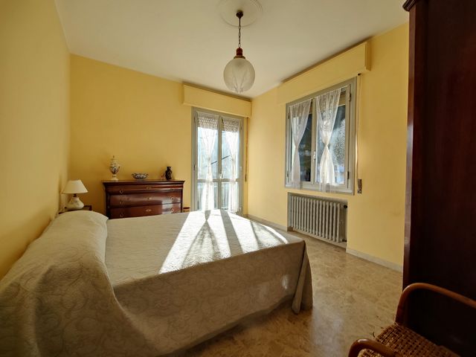
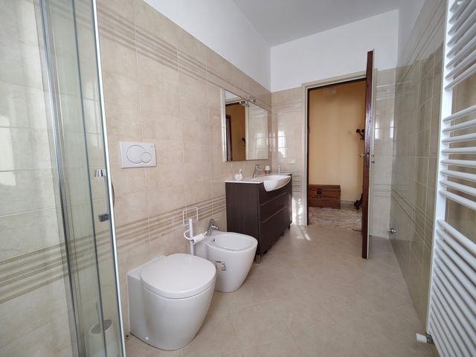
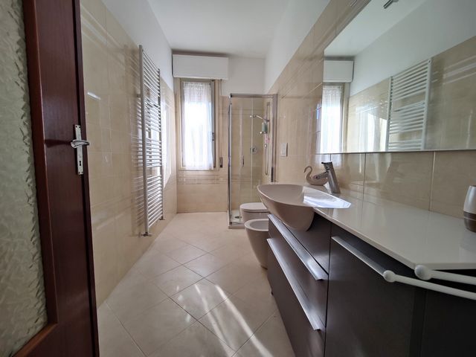
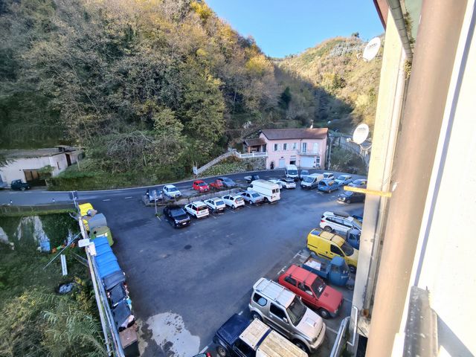
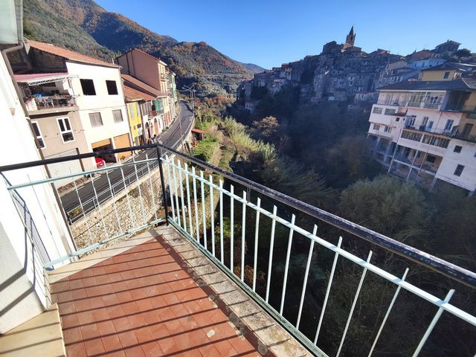
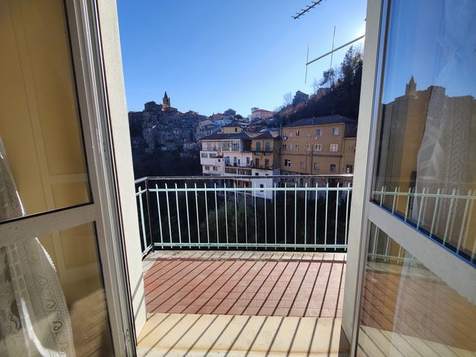
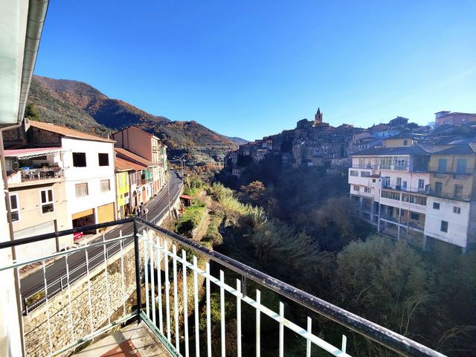
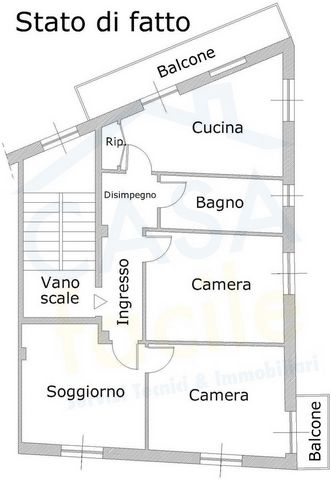
The apartment is divided into large and functional rooms:Entrance: opens onto a spacious hallway.
Eat-in kitchen: equipped with a built-in cooking area and practical pantry, with direct access to a balcony.
Living area: bright living room, ideal for moments of relaxation.
Two bedrooms: both large, one with a private balcony.
Bathroom with window: completely renovated recently, with modern finishes.
Outdoor spaces and appurtenances:
The property has two balconies, one accessible from the kitchen and the other from the bedroom, which offer outdoor spaces well exposed to natural light.In the basement there is a large 25 m2 cellar with windows, ideal for storage or other personalized uses.
To complete the property, the co-ownership of the 85 m2 attic, which guarantees further possibilities of use.Details and technical equipment:
Renovated about ten years ago, the property is in excellent condition and has never been inhabited after the works. Among the works carried out:Certified and compliant electrical system.
Renovation of the plumbing system in the kitchen and bathroom.
External aluminum windows with double glazing and wooden shutters.
The heating is autonomous with a gas boiler and radiators, and there are no condominium fees, guaranteeing low management costs.Surface area report:
Walkable area of the accommodation 70 m2 Balconies 9 m2 Cellar 25 m2
Total commercial area 90 m2Asking price: €74,000 Energy class: F - I.P.E. 180 kWh/m2 year.This solution represents an excellent opportunity for those looking for a property ready for use, bright and located in a quiet context, well served and a few minutes from all the commercial services of Ceriana.
Contact us for more information or to arrange a visit! Mehr anzeigen Weniger anzeigen Nous vous proposons à la vente un appartement lumineux et spacieux de quatre pièces de 85 m2, situé au deuxième et dernier étage d'un immeuble des années 1970. La structure, sans ascenseur, offre des escaliers confortables et est située dans une position tranquille, en dehors du centre historique, à proximité immédiate d'un grand parking public, idéale pour ceux qui recherchent confort et praticité.Description du bien :
L'appartement est divisé en pièces spacieuses et fonctionnelles :Entrée : ouvre sur un couloir spacieux.
Cuisine dînatoire : équipée d'un coin cuisine intégré et d'un cellier pratique, avec accès direct à un balcon.
Espace de vie : séjour lumineux, idéal pour des moments de détente.
Deux chambres : toutes deux grandes, dont une avec balcon privé.
Salle de bain avec fenêtre : récemment entièrement rénovée, avec des finitions modernes.
Espaces extérieurs et dépendances :
La propriété dispose de deux balcons, l'un accessible depuis la cuisine et l'autre depuis la chambre, qui offrent des espaces extérieurs bien exposés à la lumière naturelle.Au sous-sol nous trouvons une grande cave de 25m2 avec fenêtres, idéale pour le stockage ou d'autres usages personnalisés.
Pour compléter le bien, la copropriété des combles de 85 m2, qui garantit d'autres possibilités d'utilisation.Détails et équipements techniques :
Rénovée il y a une dizaine d'années, la propriété est en excellent état et n'a jamais été habitée après les travaux. Parmi les interventions réalisées :Système électrique certifié et conforme.
Rénovation du système de plomberie de la cuisine et de la salle de bain.
Fenêtres extérieures en aluminium avec double vitrage et volets en bois.
Le chauffage est autonome avec chaudière à gaz et radiateurs, et il n'y a pas de charges de copropriété, garantissant de faibles coûts de gestion.Rapport sur les surfaces :
Logement accessible à pied 70m2 Balcons 9m2 Cave 25m2
Surface commerciale totale 90 m2Demande : 74 000 € Classe énergétique : F - I.P.E. 180 kWh/m2 an.Cette solution représente une excellente opportunité pour ceux qui recherchent une propriété prête à l'emploi, lumineuse et située dans un environnement calme et bien desservi et à quelques minutes de tous les services commerciaux de Ceriana.
Contactez-nous pour plus d'informations ou pour organiser une visite! Appartamento quadrilocale in vendita - 85 mq, cantina e balconi Proponiamo in vendita un luminoso e spazioso appartamento quadrilocale di 85 mq, situato al secondo e ultimo piano di una palazzina degli anni ’70. La struttura, priva di ascensore, offre scale comode e si trova in una posizione tranquilla, fuori dal centro storico, nelle immediate vicinanze di un ampio parcheggio pubblico, ideale per chi desidera comodità e praticità. Descrizione dell’immobile: L’appartamento è suddiviso in ambienti ampi e funzionali: Ingresso : si apre su un disimpegno spazioso. Cucina abitabile : dotata di zona cottura in muratura e pratica dispensa, con accesso diretto a un balcone. Zona giorno : soggiorno luminoso, ideale per momenti di relax. Due camere da letto : entrambe di ampie dimensioni, di cui una con balcone privato. Bagno finestrato : completamente ristrutturato di recente, con finiture moderne. Spazi esterni e pertinenze: L’immobile dispone di due balconi, uno accessibile dalla cucina e l’altro dalla camera da letto, che offrono spazi esterni ben esposti alla luce naturale.Al piano seminterrato troviamo una grande cantina finestrata di 25 mq, ideale per deposito o altri utilizzi personalizzati.A completare la proprietà, la comproprietà del sottotetto di 85 mq, che garantisce ulteriori possibilità di utilizzo. Dettagli e dotazioni tecniche: Ristrutturato circa dieci anni fa, l’immobile si presenta in ottime condizioni e non è mai stato abitato dopo i lavori. Tra gli interventi effettuati:Impianto elettrico certificato e a norma.Rifacimento dell’impianto idraulico della cucina e del bagno.Serramenti esterni in alluminio con doppi vetri e tapparelle in legno.Il riscaldamento è autonomo con caldaia a gas e termosifoni, e non ci sono spese condominiali, garantendo bassi costi di gestione. Report superfici: Calpestabile alloggio 70mq Balconi 9 mq Cantina 25 mqSuperficie commerciale totale 90 mq Richiesta: 74.000 € Classe energetica: G - I.P.E. 247 kWh/mq anno.Questa soluzione rappresenta un’ottima opportunità per chi cerca un immobile pronto all’uso, luminoso e situato in un contesto tranquillo, ben servito e a pochi minuti da tutti i servizi commerciali di Ceriana .Contattaci per maggiori informazioni o per fissare una visita! Immobili consigliati: TR64 Casa di Paese in Vendita nel Centro Storico di CerianaPI31 Porzione di casa in vendita a Ceriana B53 Ceriana splendido appartamento nel centro storico pregevolmente rifinito e arredatoPI29 Casa a Ceriana con terrazzo panoramicoTR61 Ceriana appartamento nel centro storico con terrazzoTR65 Scopri la Bellezza della Casa Tipica nel Centro Storico di Ceriana We offer for sale a bright and spacious four-room apartment of 85 square meters, located on the second and last floor of a building from the 70s. The structure, without a lift, offers comfortable stairs and is located in a quiet location, outside the historic center, in the immediate vicinity of a large public car park, ideal for those who want comfort and practicality.Description of the property:
The apartment is divided into large and functional rooms:Entrance: opens onto a spacious hallway.
Eat-in kitchen: equipped with a built-in cooking area and practical pantry, with direct access to a balcony.
Living area: bright living room, ideal for moments of relaxation.
Two bedrooms: both large, one with a private balcony.
Bathroom with window: completely renovated recently, with modern finishes.
Outdoor spaces and appurtenances:
The property has two balconies, one accessible from the kitchen and the other from the bedroom, which offer outdoor spaces well exposed to natural light.In the basement there is a large 25 m2 cellar with windows, ideal for storage or other personalized uses.
To complete the property, the co-ownership of the 85 m2 attic, which guarantees further possibilities of use.Details and technical equipment:
Renovated about ten years ago, the property is in excellent condition and has never been inhabited after the works. Among the works carried out:Certified and compliant electrical system.
Renovation of the plumbing system in the kitchen and bathroom.
External aluminum windows with double glazing and wooden shutters.
The heating is autonomous with a gas boiler and radiators, and there are no condominium fees, guaranteeing low management costs.Surface area report:
Walkable area of the accommodation 70 m2 Balconies 9 m2 Cellar 25 m2
Total commercial area 90 m2Asking price: €74,000 Energy class: F - I.P.E. 180 kWh/m2 year.This solution represents an excellent opportunity for those looking for a property ready for use, bright and located in a quiet context, well served and a few minutes from all the commercial services of Ceriana.
Contact us for more information or to arrange a visit!