DIE BILDER WERDEN GELADEN…
Häuser & einzelhäuser zum Verkauf in Parada do Bouro
1.300.000 EUR
Häuser & Einzelhäuser (Zum Verkauf)
Aktenzeichen:
GVJU-T1446
/ prt12064
Aktenzeichen:
GVJU-T1446
Land:
PT
Region:
Braga
Stadt:
Vieira do Minho
Postleitzahl:
4850-263
Kategorie:
Wohnsitze
Anzeigentyp:
Zum Verkauf
Immobilientyp:
Häuser & Einzelhäuser
Größe der Immobilie :
293 m²
Größe des Grundstücks:
4.792 m²
Schlafzimmer:
9
Badezimmer:
7
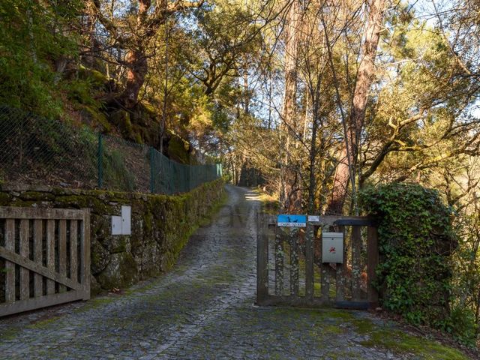
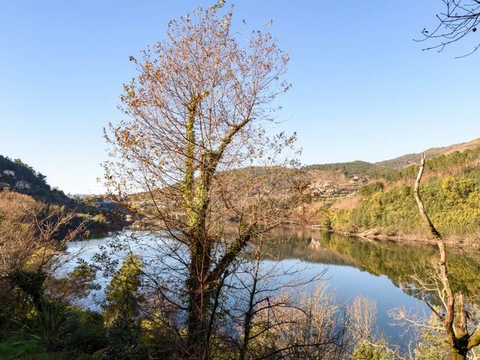

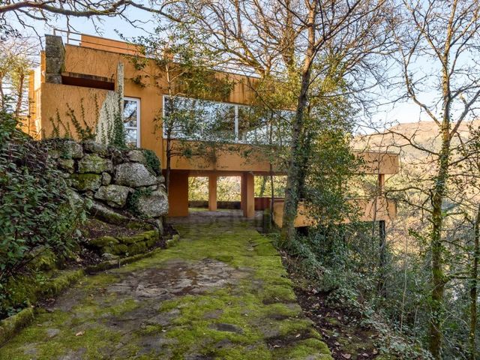
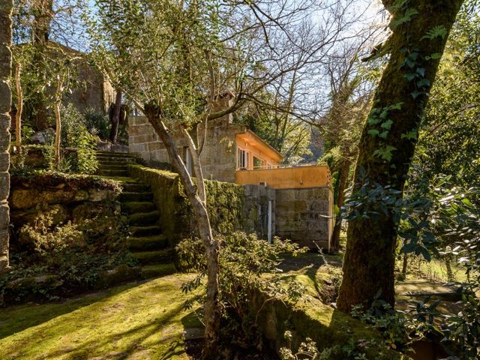


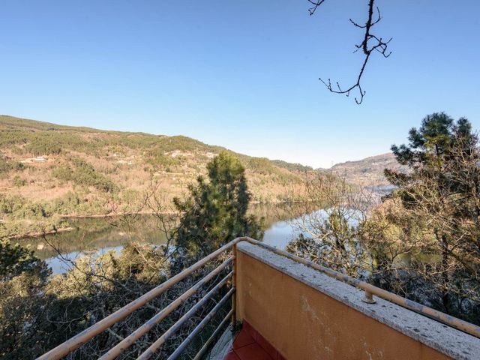
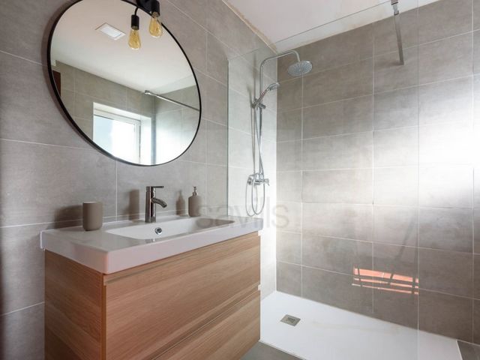

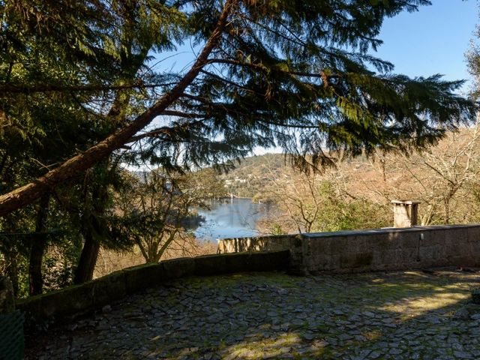


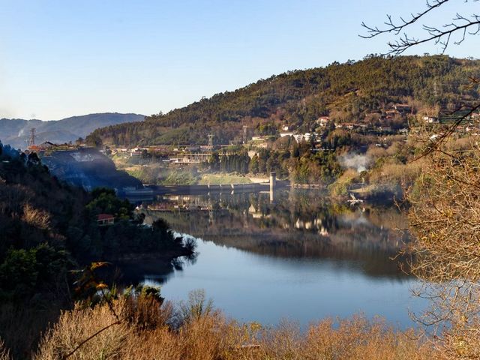
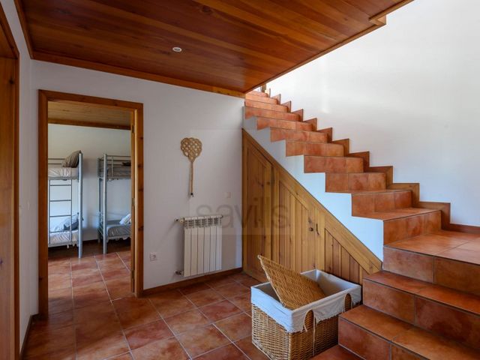

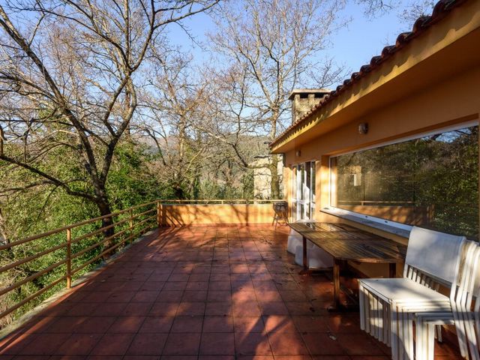
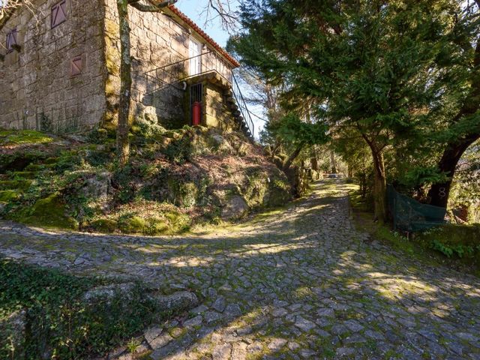
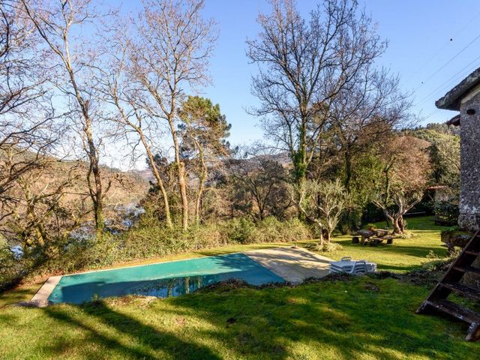

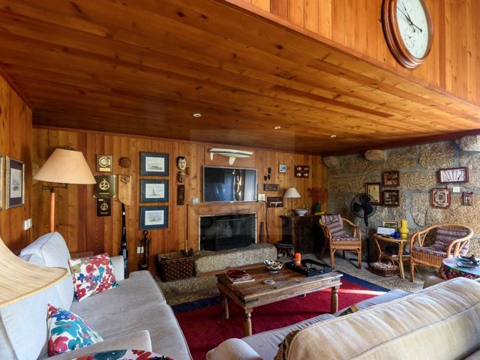
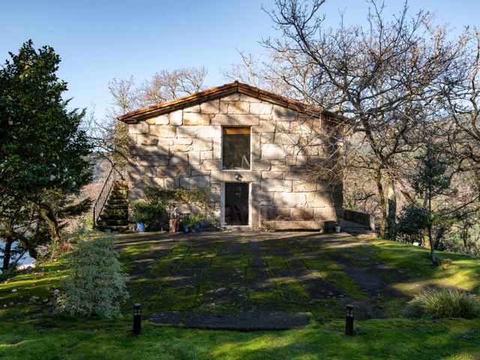
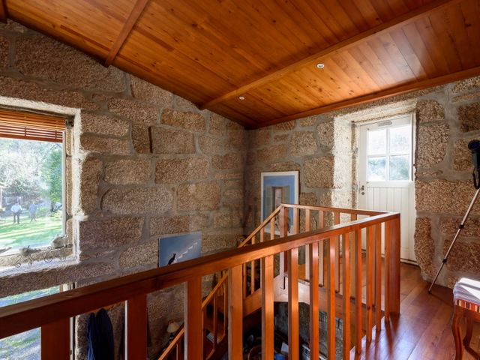
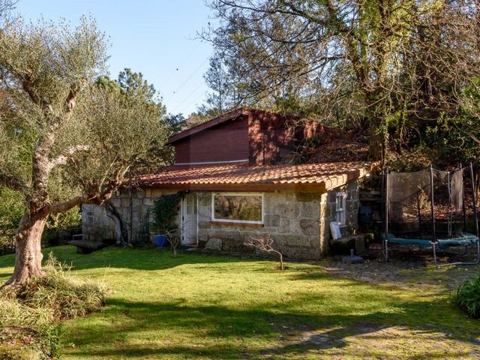
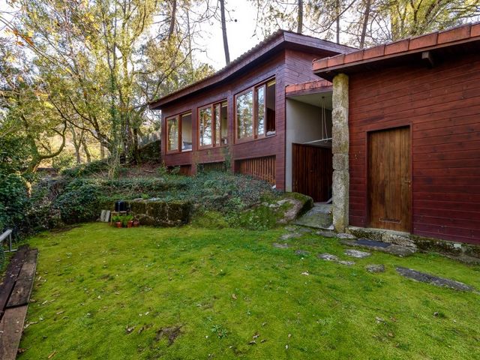
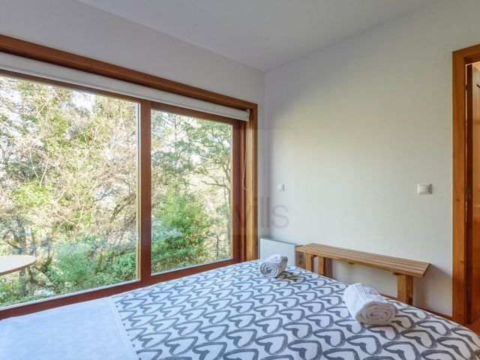


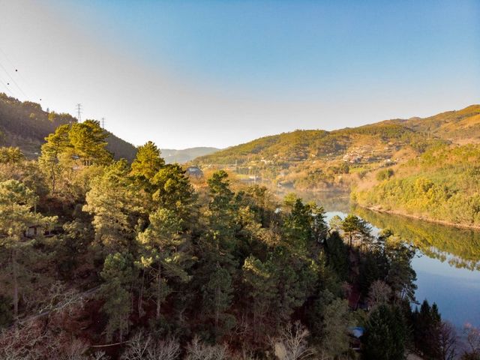
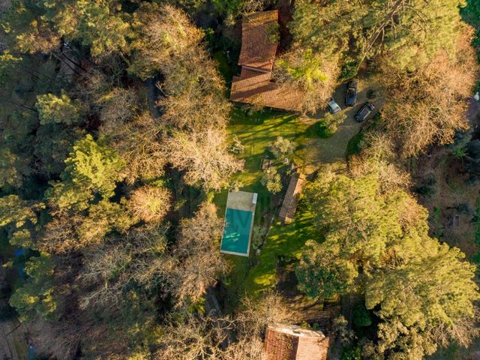
Energy Rating: E
#ref:PRT12064 Mehr anzeigen Weniger anzeigen Nestled in the picturesque parish of Parada do Bouro, on the serene left bank of the Cávado River, this enchanting rural estate is reached via a charming cobbled road, flanked by verdant trees and lush greenery, with the river ever-present as a stunning backdrop.The property is thoughtfully divided into several sections:The Main House - Crafted in the 1980s by architect Alfredo Resende, the main house exudes timeless elegance. The ground floor features a covered landing, offering parking space for three cars. Ascending from this landing to the upper floor, one is greeted by a kitchen, a living room, and a dining room, all leading to an expansive, angular terrace that provides breathtaking views of the river. This floor also houses three bedrooms and a full bathroom. The top floor reveals a luxurious suite and another terrace with panoramic vistas.Secondary House - Adjacent to the main house, this two-storey dwelling boasts an upper floor entrance. Here, one finds a cozy living-dining room, a well-appointed kitchen, and a terrace. The lower floor accommodates two bedrooms and a bathroom.Venturing outside, the stone pathway guides one towards the pool area, consistently framed by the river's beauty and the lush, verdant gardens of the estate. In the pool area stands a restored stone barn, now transformed into a charming one-bedroom house with a living room overlooking the pool, a quaint terrace, a kitchen, and an upstairs bedroom.Opposite the pool lies a fourth residence, a V2 house designed by architect Francisco Vieira de Campos. This house features a lounge and kitchen with pool views, a guest toilet, and two spacious suites with sweeping panoramic views.The property is equipped with automatic irrigation, a water well, and a heated pool complete with a heat pump and gas system.Parada do Bouro, one of Portugal's oldest settlements, first mentioned in documents from 1059, is rich in heritage. Nearby landmarks include the Castro do Monte Penafiel de Soas, the 1789 Parish Church of S. Julião, the 1696 Chapel of S. Sebastião, and the 18th-century Casas de Senrela and Outeiro.Conveniently, this exquisite property is a mere 30-minute drive from the center of Braga.
Energy Rating: E
#ref:PRT12064 Située dans la paroisse de Parada do Bouro, sur la rive gauche de la rivière Cávado, on accède à cette charmante propriété rurale par une belle route pavée, bordée d'arbres et d'espaces verts, toujours avec la rivière en toile de fond.la propriété est divisée en :Maison principale - projet des années 80 de l'architecte Alfredo Resende.
Au rez-de-chaussée, nous avons un palier couvert par la maison elle-même, où il est possible de garer trois voitures.
En accédant à la maison par ce palier, nous montons à l'étage supérieur où se trouve la cuisine. le salon et la salle à manger qui à leur tour permettent d'accéder à une grande terrasse angulaire avec de superbes vues sur le fleuve.
A cet étage, nous trouvons également trois chambres et une salle de bain complète.
En montant au dernier étage, nous trouvons une suite et une terrasse avec vue panoramique.maison secondaire - au niveau identique à la maison principale, nous trouvons une deuxième maison à deux étages où à l'étage inférieur nous trouvons le salon et la salle à manger, la cuisine et une terrasse et, à l'étage supérieur nous trouvons deux chambres et une salle de bain.En accédant à l'extérieur, nous marchons le long du trottoir en pierre en direction de la piscine, toujours entourés par la vue sur la rivière et la nature verdoyante des jardins de la propriété qui nous accompagnent à tout moment.au niveau de la piscine, nous trouvons une ancienne grange en pierre réhabilitée en une petite maison d'une chambre, avec un séjour donnant sur la piscine, une petite terrasse et une cuisine et, à l'étage supérieur, une chambre.De l'autre côté de la piscine, nous trouvons une quatrième maison de 2 chambres, conçue par l'architecte Francisco Vieira de Campos.
Dans cette maison, nous trouvons un salon et une cuisine avec vue sur la piscine, une salle de bain pour invités et deux grandes suites avec vue panoramique.la propriété dispose d'un arrosage automatique, d'un puits d'eau, d'une piscine chauffée avec pompe à chaleur et gaz.Parada do Bouro est l'une des plus anciennes colonies portugaises, mentionnée dans des documents en 1059.
À cet endroit, nous pouvons trouver plusieurs propriétés d'intérêt patrimonial portugais telles que le Castro do Monte Penafiel de Soas, l'église paroissiale de S. Julião de 1789, la chapelle de S. Sebastião de 1696, la Casa de Senrela du XVIIIe siècle, la Casa do Outeiro du XVIIIe siècle XVIII,
Performance Énergétique: E
#ref:PRT12064 Nestled in the picturesque parish of Parada do Bouro, on the serene left bank of the Cávado River, this enchanting rural estate is reached via a charming cobbled road, flanked by verdant trees and lush greenery, with the river ever-present as a stunning backdrop.The property is thoughtfully divided into several sections:The Main House - Crafted in the 1980s by architect Alfredo Resende, the main house exudes timeless elegance. The ground floor features a covered landing, offering parking space for three cars. Ascending from this landing to the upper floor, one is greeted by a kitchen, a living room, and a dining room, all leading to an expansive, angular terrace that provides breathtaking views of the river. This floor also houses three bedrooms and a full bathroom. The top floor reveals a luxurious suite and another terrace with panoramic vistas.Secondary House - Adjacent to the main house, this two-storey dwelling boasts an upper floor entrance. Here, one finds a cozy living-dining room, a well-appointed kitchen, and a terrace. The lower floor accommodates two bedrooms and a bathroom.Venturing outside, the stone pathway guides one towards the pool area, consistently framed by the river's beauty and the lush, verdant gardens of the estate. In the pool area stands a restored stone barn, now transformed into a charming one-bedroom house with a living room overlooking the pool, a quaint terrace, a kitchen, and an upstairs bedroom.Opposite the pool lies a fourth residence, a V2 house designed by architect Francisco Vieira de Campos. This house features a lounge and kitchen with pool views, a guest toilet, and two spacious suites with sweeping panoramic views.The property is equipped with automatic irrigation, a water well, and a heated pool complete with a heat pump and gas system.Parada do Bouro, one of Portugal's oldest settlements, first mentioned in documents from 1059, is rich in heritage. Nearby landmarks include the Castro do Monte Penafiel de Soas, the 1789 Parish Church of S. Julião, the 1696 Chapel of S. Sebastião, and the 18th-century Casas de Senrela and Outeiro.Conveniently, this exquisite property is a mere 30-minute drive from the center of Braga.
Energy Rating: E
#ref:PRT12064 Nestled in the picturesque parish of Parada do Bouro, on the serene left bank of the Cávado River, this enchanting rural estate is reached via a charming cobbled road, flanked by verdant trees and lush greenery, with the river ever-present as a stunning backdrop.The property is thoughtfully divided into several sections:The Main House - Crafted in the 1980s by architect Alfredo Resende, the main house exudes timeless elegance. The ground floor features a covered landing, offering parking space for three cars. Ascending from this landing to the upper floor, one is greeted by a kitchen, a living room, and a dining room, all leading to an expansive, angular terrace that provides breathtaking views of the river. This floor also houses three bedrooms and a full bathroom. The top floor reveals a luxurious suite and another terrace with panoramic vistas.Secondary House - Adjacent to the main house, this two-storey dwelling boasts an upper floor entrance. Here, one finds a cozy living-dining room, a well-appointed kitchen, and a terrace. The lower floor accommodates two bedrooms and a bathroom.Venturing outside, the stone pathway guides one towards the pool area, consistently framed by the river's beauty and the lush, verdant gardens of the estate. In the pool area stands a restored stone barn, now transformed into a charming one-bedroom house with a living room overlooking the pool, a quaint terrace, a kitchen, and an upstairs bedroom.Opposite the pool lies a fourth residence, a V2 house designed by architect Francisco Vieira de Campos. This house features a lounge and kitchen with pool views, a guest toilet, and two spacious suites with sweeping panoramic views.The property is equipped with automatic irrigation, a water well, and a heated pool complete with a heat pump and gas system.Parada do Bouro, one of Portugal's oldest settlements, first mentioned in documents from 1059, is rich in heritage. Nearby landmarks include the Castro do Monte Penafiel de Soas, the 1789 Parish Church of S. Julião, the 1696 Chapel of S. Sebastião, and the 18th-century Casas de Senrela and Outeiro.Conveniently, this exquisite property is a mere 30-minute drive from the center of Braga.
Energy Rating: E
#ref:PRT12064 Localizada na freguesia de Parada do Bouro, na margem esquerda do rio Cávado, esta charmosa propriedade rural é acedida através duma belíssima estrada em calçada de pedra, ladeada de árvores e zonas verdes, sempre com o rio como pano de fundo.A propriedade divide-se em:Casa Principal - projeto dos anos 80 do arquiteto Alfredo Resende.
No piso térreo temos um patamar coberto pela própria casa, onde é possível estacionar três carros.Acedendo à casa através deste patamar, subimos ao piso superior, onde encontramos a cozinha, a sala de estar e jantar, que por sua vez, permitem acesso a um amplo e angular terraço com vistas soberbas sobre o rio.Neste piso também encontramos três quartos e um wc completo.
Subindo ao piso superior, encontramos uma suite e um terraço com vistas panorâmicas.Casa secundária - numa cota idêntica à casa principal, encontramos uma segunda casa de dois pisos, com entrada pelo piso superior, onde nesse piso encontramos a sala de estar e jantar, a cozinha e um terraço e, no piso inferior encontramos dois quartos e um wc.Acedendo ao exterior, caminhamos pela calçada em pedra em direção à zona da piscina, sempre envolvidos pelas vistas rio e, pela natureza verde dos jardins da propriedade que nos acompanha a todo o momento.Na zona da piscina encontramos um antigo celeiro em pedra reabilitado numa pequena casa T1, com sala de estar com vistas para a piscina, um pequeno terraço e cozinha e, no piso superior, um quarto.No lado oposto da piscina, encontramos uma quarta casa V2, projetada pelo arquiteto Francisco Vieira de Campos.Nesta casa encontramos uma sala e cozinha com vistas para a piscina, um wc de serviço e duas amplas suites com vistas panorâmicas.A propriedade dispõe de rega automática, poço de água, piscina aquecida com bomba de calor e gás.Parada do Bouro é uma das mais antigas povoações portuguesas, mencionada em documentos em 1059.Nesta localização podemos encontrar vários imóveis de interesse patrimonial português como o Castro do Monte Penafiel de Soas, a Igreja Paroquial de S. Julião de 1789, Capela de S. Sebastião de 1696, Casa de Senrela do Séc. XVIII, Casa do Outeiro do Séc. XVIII.Esta propriedade encontra-se apenas a cerca de 30 min de distância de carro do centro de Braga.
Categoria Energética: E
#ref:PRT12064 Nestled in the picturesque parish of Parada do Bouro, on the serene left bank of the Cávado River, this enchanting rural estate is reached via a charming cobbled road, flanked by verdant trees and lush greenery, with the river ever-present as a stunning backdrop.The property is thoughtfully divided into several sections:The Main House - Crafted in the 1980s by architect Alfredo Resende, the main house exudes timeless elegance. The ground floor features a covered landing, offering parking space for three cars. Ascending from this landing to the upper floor, one is greeted by a kitchen, a living room, and a dining room, all leading to an expansive, angular terrace that provides breathtaking views of the river. This floor also houses three bedrooms and a full bathroom. The top floor reveals a luxurious suite and another terrace with panoramic vistas.Secondary House - Adjacent to the main house, this two-storey dwelling boasts an upper floor entrance. Here, one finds a cozy living-dining room, a well-appointed kitchen, and a terrace. The lower floor accommodates two bedrooms and a bathroom.Venturing outside, the stone pathway guides one towards the pool area, consistently framed by the river's beauty and the lush, verdant gardens of the estate. In the pool area stands a restored stone barn, now transformed into a charming one-bedroom house with a living room overlooking the pool, a quaint terrace, a kitchen, and an upstairs bedroom.Opposite the pool lies a fourth residence, a V2 house designed by architect Francisco Vieira de Campos. This house features a lounge and kitchen with pool views, a guest toilet, and two spacious suites with sweeping panoramic views.The property is equipped with automatic irrigation, a water well, and a heated pool complete with a heat pump and gas system.Parada do Bouro, one of Portugal's oldest settlements, first mentioned in documents from 1059, is rich in heritage. Nearby landmarks include the Castro do Monte Penafiel de Soas, the 1789 Parish Church of S. Julião, the 1696 Chapel of S. Sebastião, and the 18th-century Casas de Senrela and Outeiro.Conveniently, this exquisite property is a mere 30-minute drive from the center of Braga.
Energy Rating: E
#ref:PRT12064 Nestled in the picturesque parish of Parada do Bouro, on the serene left bank of the Cávado River, this enchanting rural estate is reached via a charming cobbled road, flanked by verdant trees and lush greenery, with the river ever-present as a stunning backdrop.The property is thoughtfully divided into several sections:The Main House - Crafted in the 1980s by architect Alfredo Resende, the main house exudes timeless elegance. The ground floor features a covered landing, offering parking space for three cars. Ascending from this landing to the upper floor, one is greeted by a kitchen, a living room, and a dining room, all leading to an expansive, angular terrace that provides breathtaking views of the river. This floor also houses three bedrooms and a full bathroom. The top floor reveals a luxurious suite and another terrace with panoramic vistas.Secondary House - Adjacent to the main house, this two-storey dwelling boasts an upper floor entrance. Here, one finds a cozy living-dining room, a well-appointed kitchen, and a terrace. The lower floor accommodates two bedrooms and a bathroom.Venturing outside, the stone pathway guides one towards the pool area, consistently framed by the river's beauty and the lush, verdant gardens of the estate. In the pool area stands a restored stone barn, now transformed into a charming one-bedroom house with a living room overlooking the pool, a quaint terrace, a kitchen, and an upstairs bedroom.Opposite the pool lies a fourth residence, a V2 house designed by architect Francisco Vieira de Campos. This house features a lounge and kitchen with pool views, a guest toilet, and two spacious suites with sweeping panoramic views.The property is equipped with automatic irrigation, a water well, and a heated pool complete with a heat pump and gas system.Parada do Bouro, one of Portugal's oldest settlements, first mentioned in documents from 1059, is rich in heritage. Nearby landmarks include the Castro do Monte Penafiel de Soas, the 1789 Parish Church of S. Julião, the 1696 Chapel of S. Sebastião, and the 18th-century Casas de Senrela and Outeiro.Conveniently, this exquisite property is a mere 30-minute drive from the center of Braga.
Energy Rating: E
#ref:PRT12064