1.250.000 EUR
2 Ba
118 m²
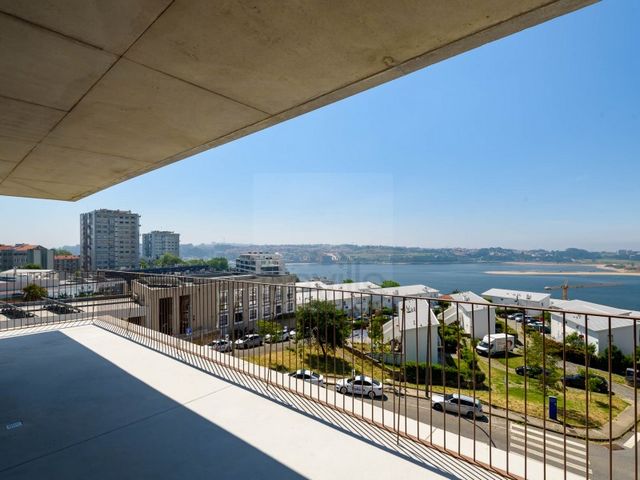

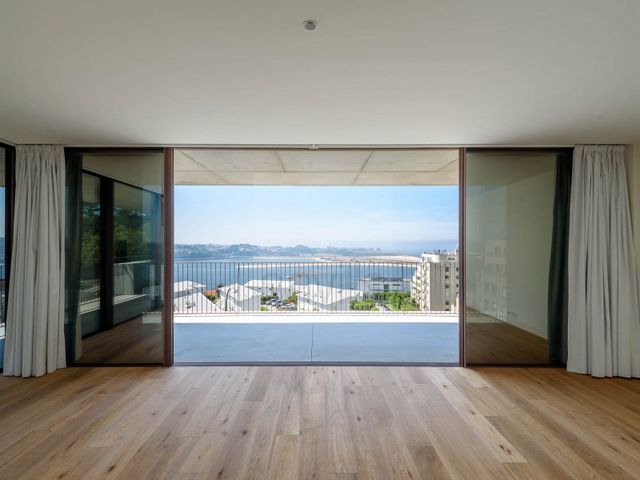
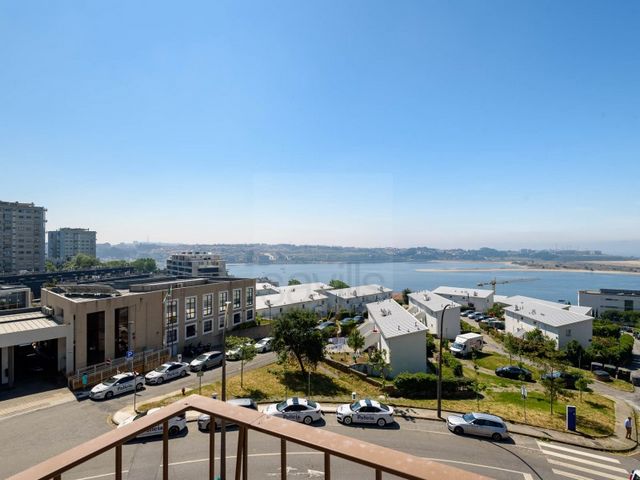
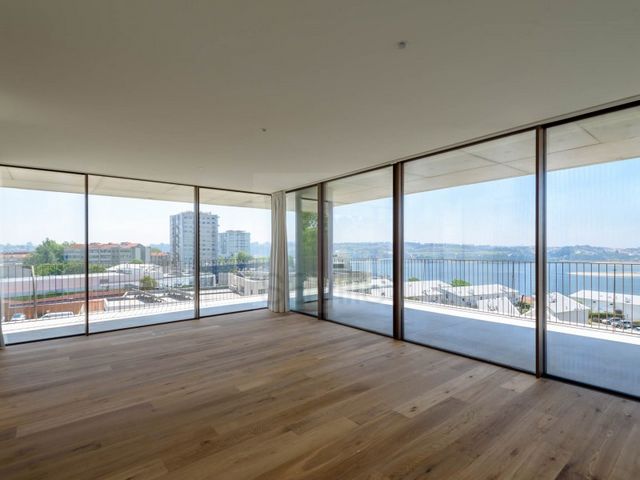

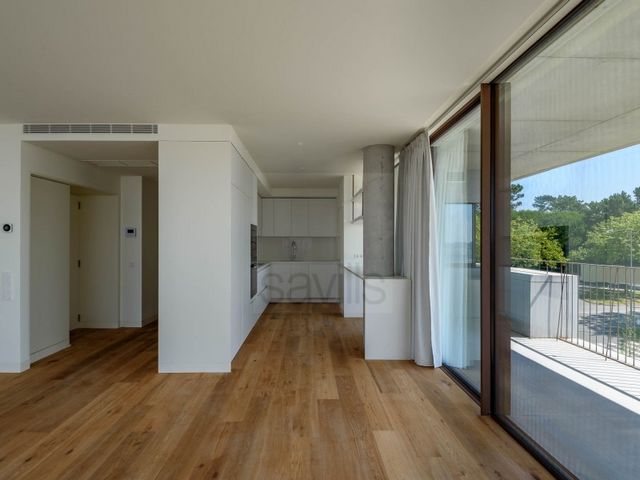
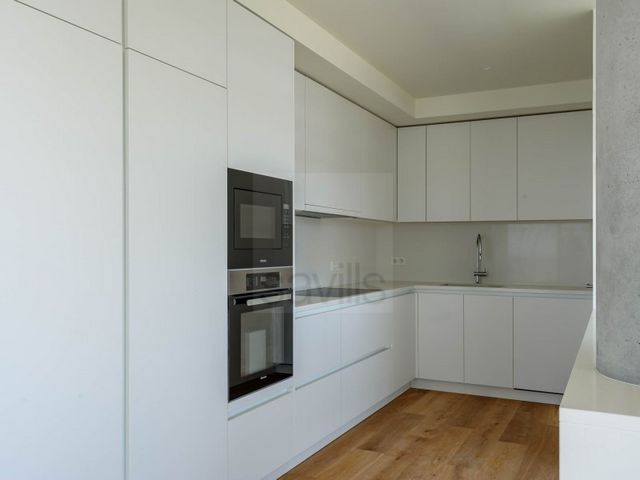

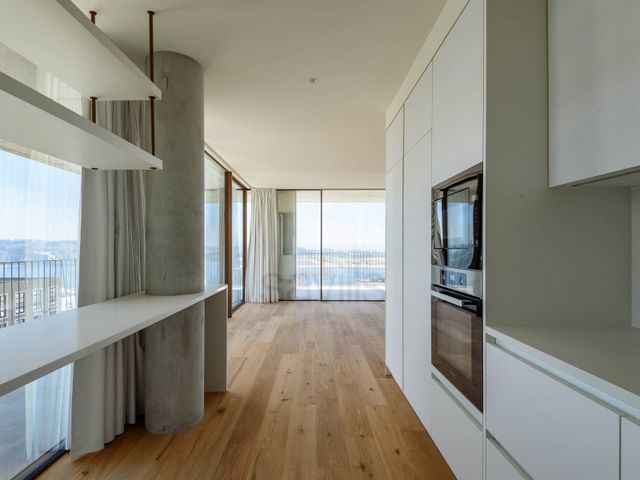
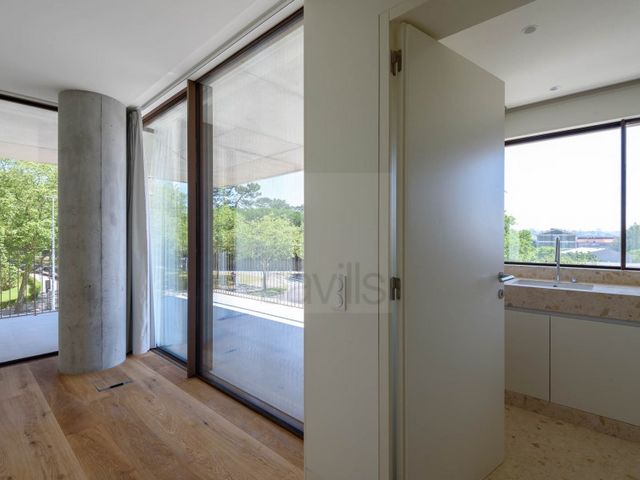
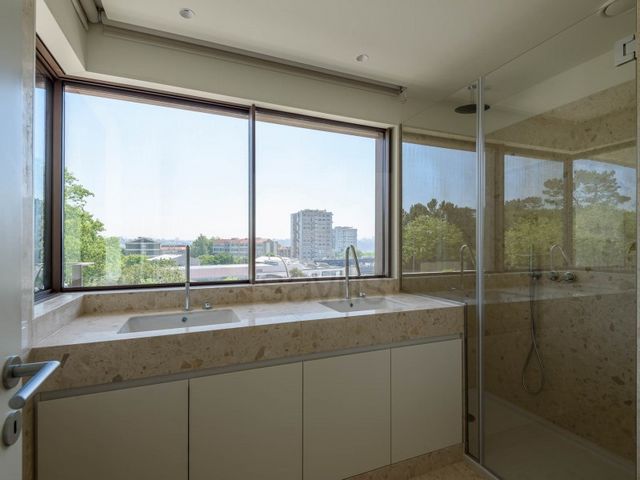



Gross area: 118.20 m2 | Balcony area + flower boxes: 87.30m2 | Total area of 205.5m2The Miramar Tower is a project designed by the OODA office. A building with modern and bold architecture was designed, with great transparency, which privileges outdoor spaces and superb views over Foz and the Douro River.A minimalist tower where the view extends to the maximum.
Here you can find the perfect balance between contemporary urban rhythm and a friendly lifestyle for the whole family.
Designed for a community that appreciates the dichotomy from a different point of view, between the liveliness of the beaches and the promenade and the privacy that the vast balconies and terraces have to offer.Located in the most sought after area of the city, Miramar Tower overlooks the river and the sea from a privileged location.
The extraordinary view impresses as far as the eye can see. Its proximity to urban points of cultural interest and the most reputable national and international schools and universities make it an object of desire.Housing: R/C + 14 floors
1 floor of garages, at Rua da Quinta
1 basement floor for storage/storage
Common terrace on the 15th floor
Typologies: T1, T2, T3 and T4East with River Douro View and Afurada Dock
Energy Rating: A
#ref:SAVPRT12012 Mehr anzeigen Weniger anzeigen T2 in a gated community, with 2 parking spaces and 1 storage room.
Gross area: 118.20 m2 | Balcony area + flower boxes: 87.30m2 | Total area of 205.5m2The Miramar Tower is a project designed by the OODA office. A building with modern and bold architecture was designed, with great transparency, which privileges outdoor spaces and superb views over Foz and the Douro River.A minimalist tower where the view extends to the maximum.
Here you can find the perfect balance between contemporary urban rhythm and a friendly lifestyle for the whole family.
Designed for a community that appreciates the dichotomy from a different point of view, between the liveliness of the beaches and the promenade and the privacy that the vast balconies and terraces have to offer.Located in the most sought after area of the city, Miramar Tower overlooks the river and the sea from a privileged location.
The extraordinary view impresses as far as the eye can see. Its proximity to urban points of cultural interest and the most reputable national and international schools and universities make it an object of desire.Housing: R/C + 14 floors
1 floor of garages, at Rua da Quinta
1 basement floor for storage/storage
Common terrace on the 15th floor
Typologies: T1, T2, T3 and T4East with River Douro View and Afurada Dock
Energy Rating: A
#ref:SAVPRT12012 T2 dans une résidence fermée, avec 2 places de parking et 1 débarras.
Superficie brute : 118,20 m2 | Surface balcon + bacs à fleurs : 87,30m2 | Superficie totale de 205,5m2La Tour Miramar est un projet conçu par le bureau OODA. Un bâtiment à l'architecture moderne et audacieuse a été conçu, avec une grande transparence, qui privilégie les espaces extérieurs et de superbes vues sur Foz et le fleuve Douro.Une tour minimaliste où la vue s'étend au maximum.
Ici vous trouverez l'équilibre parfait entre rythme urbain contemporain et style de vie convivial pour toute la famille.
Conçu pour une communauté qui apprécie la dichotomie d'un point de vue différent, entre l'animation des plages et de la promenade et l'intimité qu'offrent les vastes balcons et terrasses.Située dans le quartier le plus recherché de la ville, la Tour Miramar surplombe le fleuve et la mer depuis un emplacement privilégié.
La vue extraordinaire impressionne à perte de vue. Sa proximité avec les points urbains d'intérêt culturel et les écoles et universités nationales et internationales les plus réputées en font un objet de désir.Logement : R/C + 14 étages
1 étage de garages, à Rua da Quinta
1 sous-sol pour rangement/stockage
Terrasse commune au 15ème étage
Typologies : T1, T2, T3 et T4
Est avec viu de la Rivière Douro
Performance Énergétique: A
#ref:SAVPRT12012 T2 in a gated community, with 2 parking spaces and 1 storage room.
Gross area: 118.20 m2 | Balcony area + flower boxes: 87.30m2 | Total area of 205.5m2The Miramar Tower is a project designed by the OODA office. A building with modern and bold architecture was designed, with great transparency, which privileges outdoor spaces and superb views over Foz and the Douro River.A minimalist tower where the view extends to the maximum.
Here you can find the perfect balance between contemporary urban rhythm and a friendly lifestyle for the whole family.
Designed for a community that appreciates the dichotomy from a different point of view, between the liveliness of the beaches and the promenade and the privacy that the vast balconies and terraces have to offer.Located in the most sought after area of the city, Miramar Tower overlooks the river and the sea from a privileged location.
The extraordinary view impresses as far as the eye can see. Its proximity to urban points of cultural interest and the most reputable national and international schools and universities make it an object of desire.Housing: R/C + 14 floors
1 floor of garages, at Rua da Quinta
1 basement floor for storage/storage
Common terrace on the 15th floor
Typologies: T1, T2, T3 and T4East with River Douro View and Afurada Dock
Energy Rating: A
#ref:SAVPRT12012 T2 in a gated community, with 2 parking spaces and 1 storage room.
Gross area: 118.20 m2 | Balcony area + flower boxes: 87.30m2 | Total area of 205.5m2The Miramar Tower is a project designed by the OODA office. A building with modern and bold architecture was designed, with great transparency, which privileges outdoor spaces and superb views over Foz and the Douro River.A minimalist tower where the view extends to the maximum.
Here you can find the perfect balance between contemporary urban rhythm and a friendly lifestyle for the whole family.
Designed for a community that appreciates the dichotomy from a different point of view, between the liveliness of the beaches and the promenade and the privacy that the vast balconies and terraces have to offer.Located in the most sought after area of the city, Miramar Tower overlooks the river and the sea from a privileged location.
The extraordinary view impresses as far as the eye can see. Its proximity to urban points of cultural interest and the most reputable national and international schools and universities make it an object of desire.Housing: R/C + 14 floors
1 floor of garages, at Rua da Quinta
1 basement floor for storage/storage
Common terrace on the 15th floor
Typologies: T1, T2, T3 and T4East with River Douro View and Afurada Dock
Energy Rating: A
#ref:SAVPRT12012 T2 em condomínio fechado, com 2 lugares de garagem e 1 arrumo.
Área bruta: 118,20m2 | Área de varandas + floreiras: 87,30m2 | Área total de 205,5m2A Miramar Tower é um projecto da autoria do gabinete OODA. Foi concebido um edifício de arquitectura moderna e arrojada, com muita transparência, que privilegia os espaços exteriores e as vistas soberbas sobre a Foz e o Rio Douro.Uma torre minimalista onde a vista se prolonga ao máximo.
Aqui é possível encontrar o equilíbrio perfeito entre o ritmo urbano contemporâneo e um estilo de vida amigável para toda a família.
Pensado para uma comunidade que aprecia a dicotomia de um ponto de vista diferente, entre a animação das praias e do passeio marítimo e a privacidade que as vastas varandas e terraços têm para oferecer.Localizado na zona mais procurada da cidade, a Miramar Tower contempla o rio e o mar a partir de uma localização privilegiada.
A vista extraordinária impressiona até onde os olhos alcançam. A sua proximidade a pontos urbanos de interesse cultural e às mais reputadas escolas e universidades nacionais e internacionais tornam-na num objeto de desejo.Habitação: R/C + 14 pisos
1 piso de garagens, ao nível da Rua da Quinta
1 piso em cave para arrecadações/arrumos
Terraço comum no 15º Piso
Tipologias: T1, T2, T3 e T4Nascente com vista para o Rio Douro e Marina da Afurada
Categoria Energética: A
#ref:SAVPRT12012 T2 in a gated community, with 2 parking spaces and 1 storage room.
Gross area: 118.20 m2 | Balcony area + flower boxes: 87.30m2 | Total area of 205.5m2The Miramar Tower is a project designed by the OODA office. A building with modern and bold architecture was designed, with great transparency, which privileges outdoor spaces and superb views over Foz and the Douro River.A minimalist tower where the view extends to the maximum.
Here you can find the perfect balance between contemporary urban rhythm and a friendly lifestyle for the whole family.
Designed for a community that appreciates the dichotomy from a different point of view, between the liveliness of the beaches and the promenade and the privacy that the vast balconies and terraces have to offer.Located in the most sought after area of the city, Miramar Tower overlooks the river and the sea from a privileged location.
The extraordinary view impresses as far as the eye can see. Its proximity to urban points of cultural interest and the most reputable national and international schools and universities make it an object of desire.Housing: R/C + 14 floors
1 floor of garages, at Rua da Quinta
1 basement floor for storage/storage
Common terrace on the 15th floor
Typologies: T1, T2, T3 and T4East with River Douro View and Afurada Dock
Energy Rating: A
#ref:SAVPRT12012 T2 in a gated community, with 2 parking spaces and 1 storage room.
Gross area: 118.20 m2 | Balcony area + flower boxes: 87.30m2 | Total area of 205.5m2The Miramar Tower is a project designed by the OODA office. A building with modern and bold architecture was designed, with great transparency, which privileges outdoor spaces and superb views over Foz and the Douro River.A minimalist tower where the view extends to the maximum.
Here you can find the perfect balance between contemporary urban rhythm and a friendly lifestyle for the whole family.
Designed for a community that appreciates the dichotomy from a different point of view, between the liveliness of the beaches and the promenade and the privacy that the vast balconies and terraces have to offer.Located in the most sought after area of the city, Miramar Tower overlooks the river and the sea from a privileged location.
The extraordinary view impresses as far as the eye can see. Its proximity to urban points of cultural interest and the most reputable national and international schools and universities make it an object of desire.Housing: R/C + 14 floors
1 floor of garages, at Rua da Quinta
1 basement floor for storage/storage
Common terrace on the 15th floor
Typologies: T1, T2, T3 and T4East with River Douro View and Afurada Dock
Energy Rating: A
#ref:SAVPRT12012