158.000 EUR
DIE BILDER WERDEN GELADEN…
Häuser & einzelhäuser zum Verkauf in Gensac
175.000 EUR
Häuser & Einzelhäuser (Zum Verkauf)
Aktenzeichen:
GKAD-T68760
/ 354_34925
Aktenzeichen:
GKAD-T68760
Land:
FR
Stadt:
Gensac
Postleitzahl:
33890
Kategorie:
Wohnsitze
Anzeigentyp:
Zum Verkauf
Immobilientyp:
Häuser & Einzelhäuser
Immobilien-Subtyp:
Villa
Größe der Immobilie :
215 m²
Größe des Grundstücks:
135 m²
Zimmer:
7
Schlafzimmer:
5
Badezimmer:
2
WC:
2
Anzahl an Stockwerken:
2
Ausgestattete Küche:
Ja
Heizbrenner:
Öl
Energieverbrauch:
270
Treibhausgasemissionen:
84
Garagen:
1
ÄHNLICHE IMMOBILIENANZEIGEN
IMMOBILIENPREIS DES M² DER NACHBARSTÄDTE
| Stadt |
Durchschnittspreis m2 haus |
Durchschnittspreis m2 wohnung |
|---|---|---|
| Sainte-Foy-la-Grande | 1.340 EUR | - |
| Duras | 1.838 EUR | - |
| Monségur | 1.583 EUR | - |
| Montpon-Ménestérol | 1.973 EUR | - |
| Libourne | 2.519 EUR | 2.620 EUR |
| Saint-Denis-de-Pile | 1.920 EUR | - |
| Coutras | 1.747 EUR | - |
| Mussidan | 1.490 EUR | - |
| Marmande | 1.754 EUR | - |
| Langon | 2.110 EUR | - |
| Saint-André-de-Cubzac | 2.316 EUR | - |
| Ambarès-et-Lagrave | 2.800 EUR | - |

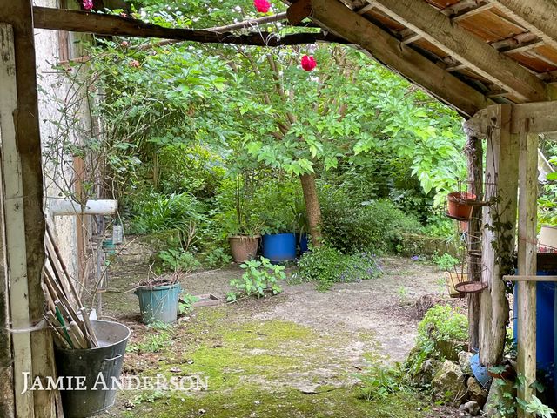
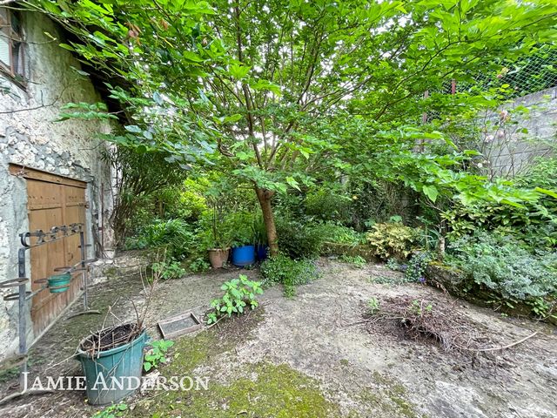
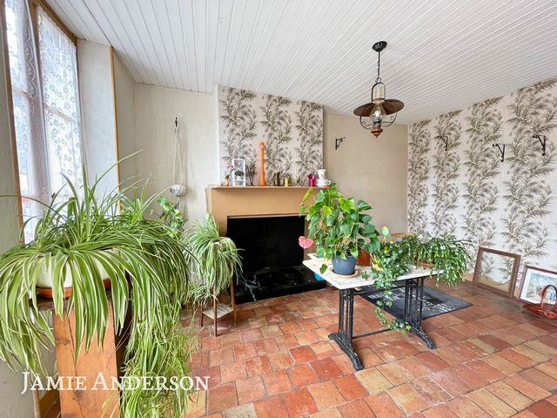
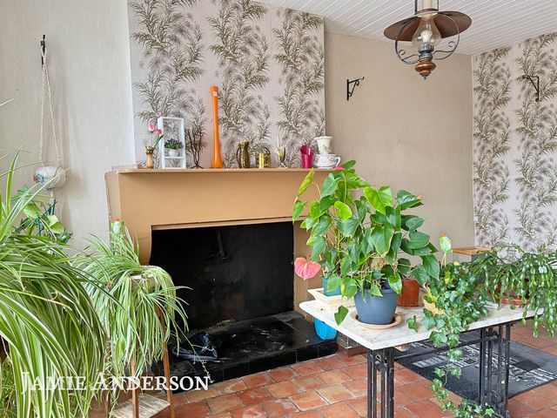
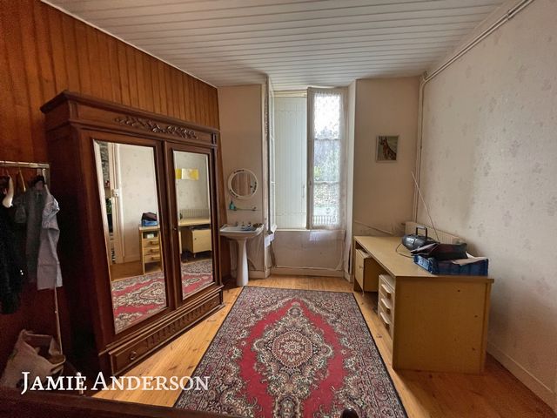
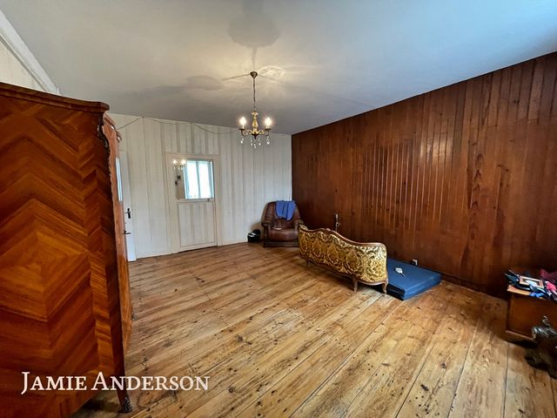

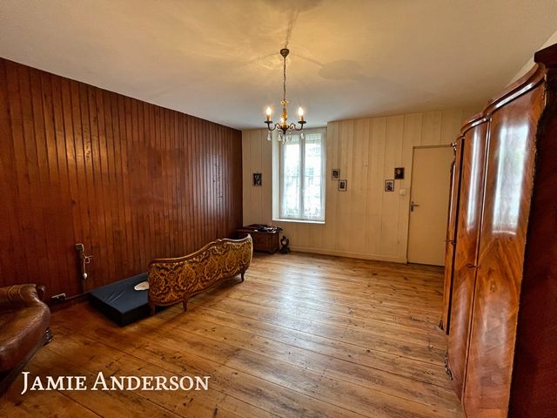
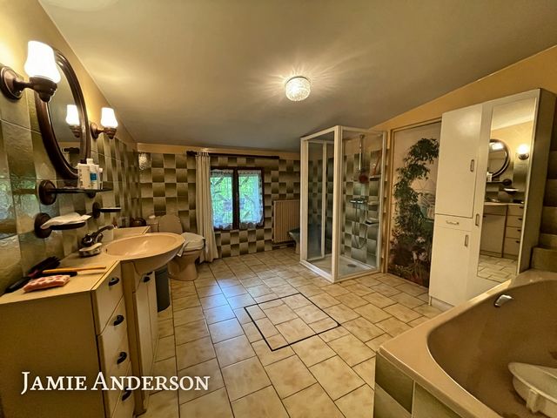
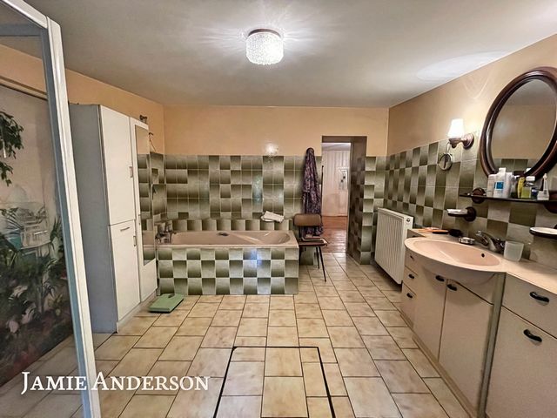
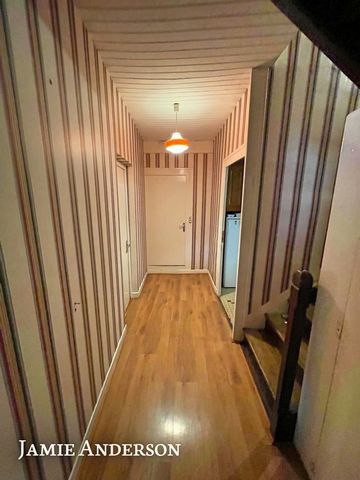

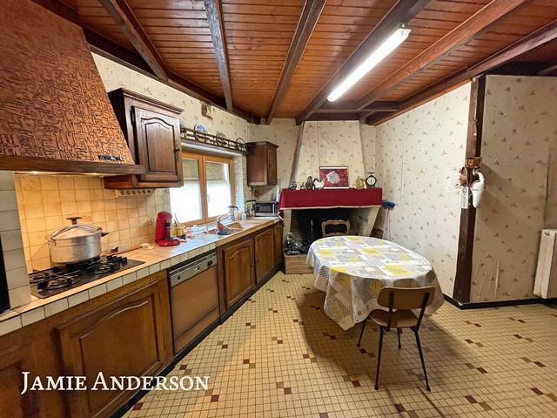
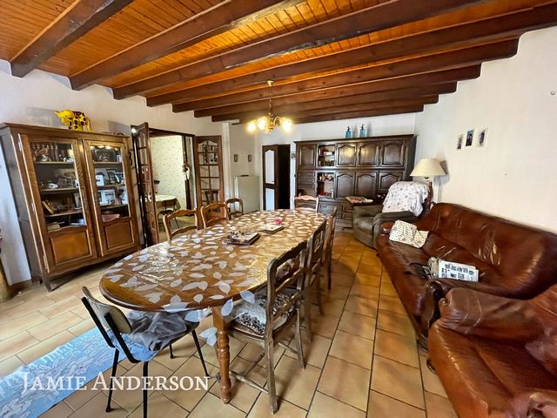
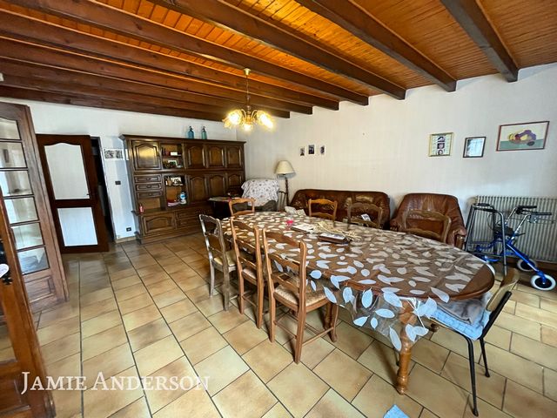
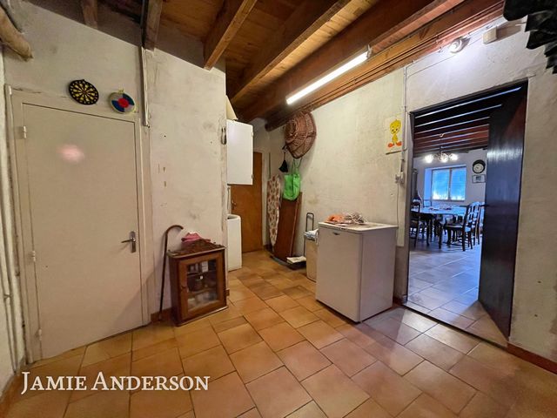
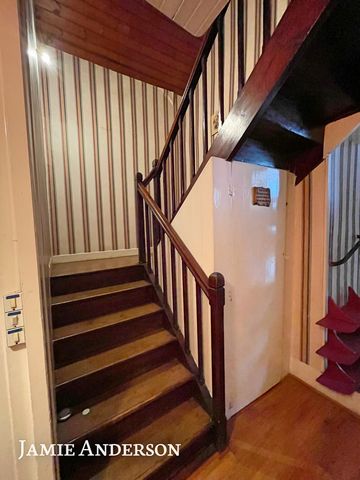
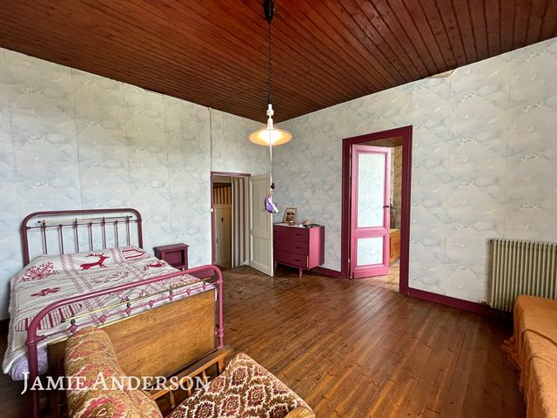

Elle vous propose:
Au rez-de-chaussée:Salon 22,31m2 avec carreaux d'origine et cheminée -
Une chambre de 17,82m2 -
Couloir 6,18m2 -
Chambre 21m2 avec Dressing de 8,48m2 -
Salle de Bain avec WC , baignoire et Douche 12,25m2 -
WC Séparé -
Buanderie 6m2 -
Cuisine 18,2m2 -
Salle à Manger 27,7m2 -
Garage attenant de 40m2 avec Chaufferie/Atelier de 23m2 - A l'étage:Palier 3m2 -
Chambre 22,5m2 -
Chambre (en fillade) 18,4m2 -
Chambre 24m2 - Salle de Bain 6m2 -
Espace Grenier de 60m2 - La maison est construite sur une cave de 56m2 (accés par le jardin) . Le jardin de 135m2 est très joli avec les viex murs autour et une terasse couvert de 30m2. Egalement vous trouverez une pièce en annexe qui donne sur la route qui peut servir comme petit atelier.
L'agencement de cette maison peut convenir parfaitement à un professionnel qui cherche à travailler depuis sa maison.
Cette annonce vous est proposée par Anderson jamie - EI - NoRSAC: 491 521 852, Enregistré au Greffe du tribunal de commerce de Libourne Les informations sur les risques auxquels ce bien est exposé sont disponibles sur le site Géorisques : www.georisques.gouv.fr - Annonce rédigée et publiée par un Agent Mandataire - This pretty village house is full of charm and lots of features. Situated in the centre of the village, everything is within walking distance. Of course, it needs to be brought up to date, but it is still immediately habitable.It offers:
Ground floor:Living room 22,31m2 with original tiles and fireplace -
A bedroom of 17.82m2 -
Corridor 6,18m2 -
Bedroom 21m2 with Dressing room 8,48m2 -
Bathroom with WC, bath and shower 12,25m2 -
Separate WC -
Utility room 6m2 -
Kitchen 18,2m2 -
Dining Room 27,7m2 -
Attached garage of 40m2 with Boiler Room/Workshop of 23m2 -First floor: Landing 3m2 -
Bedroom 22,5m2
Bedroom (en fillade) 18,4m2 -
Bedroom 24m2 -
Bathroom 6m2 -
Attic space of 60m2 -The house is built on a cellar of 56m2 (access from the garden). The garden of 135m2 is very pretty with the old walls around and a covered terrace of 30m2. There is also an annex room overlooking the road which could be used as a small workshop.
The layout of this house would suit a professional looking to work from home. Les informations sur les risques auxquels ce bien est exposé sont disponibles sur le site Géorisques : www.georisques.gouv.fr