160.000 EUR
159.500 EUR
229.000 EUR
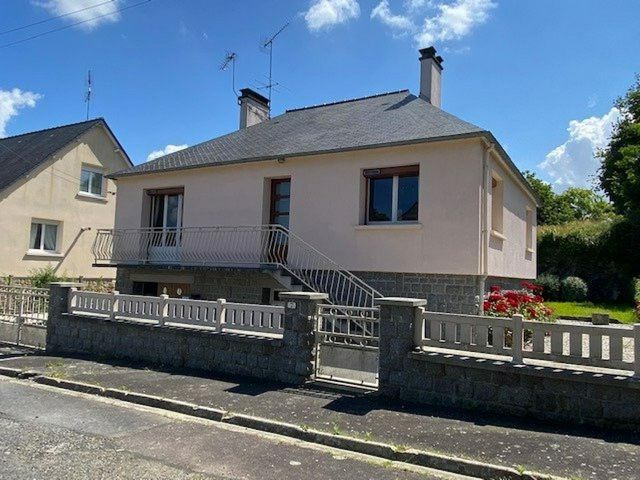
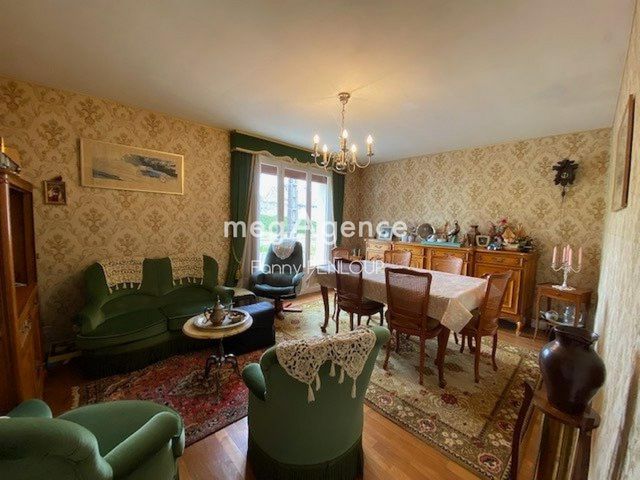
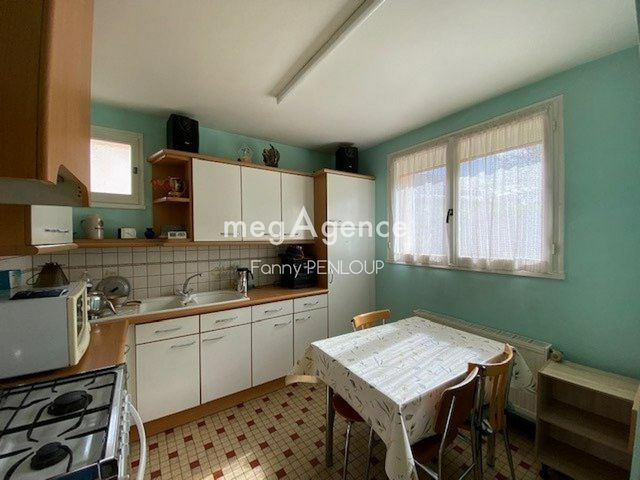
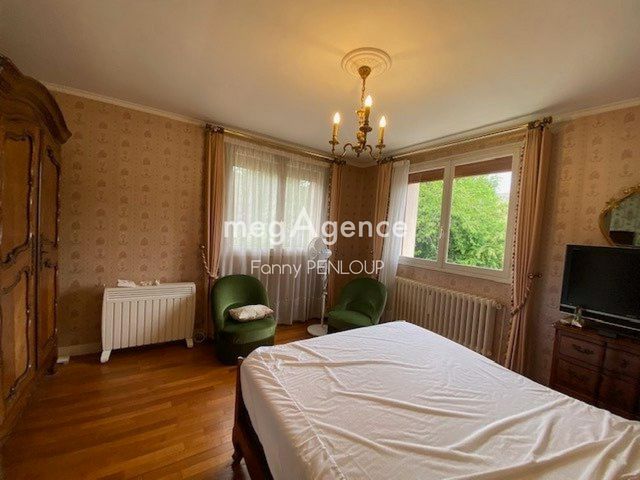
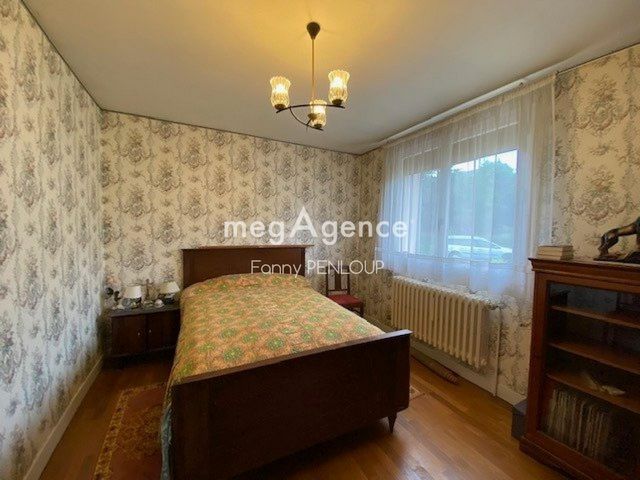

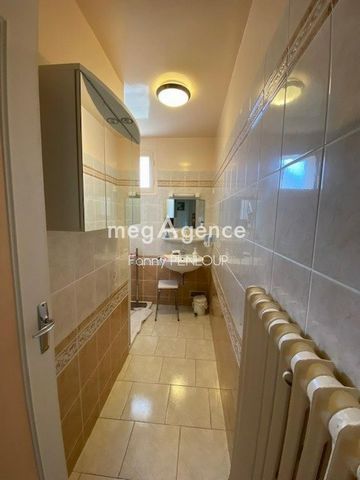
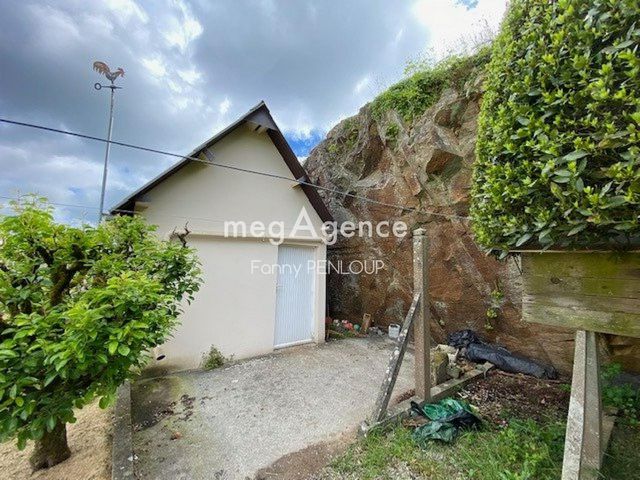

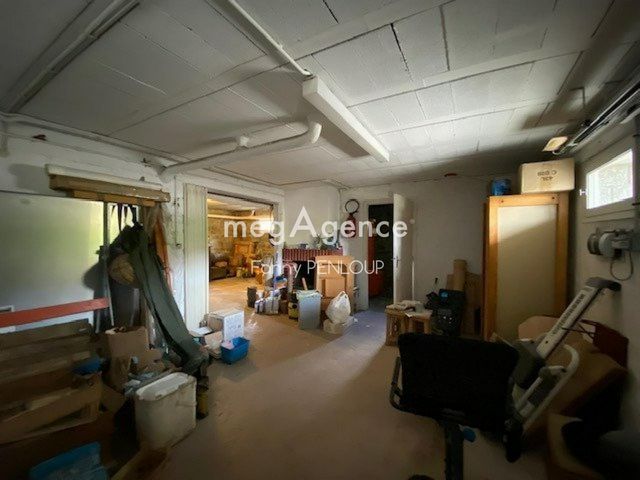
It includes an entrance serving: a living room on parquet flooring with direct access to the balcony, a fitted and equipped kitchen, 3 bright bedrooms on parquet flooring, shower room, WC. Insulated and convertible attic.
On the garden level: full basement with garage with automatic door and boiler room area.
Outbuilding of 17 m². Enclosed and wooded garden. All on an enclosed plot of 642 m². Mehr anzeigen Weniger anzeigen Je vous propose dans un quartier calme et recherché d'Avranches, à 20 min du Mont-Saint Michel, des côtes normandes et de l'A84 cette Maison bien entretenue de 82 m² avec vie de plain-pied sur sous-sol complet.
Elle comprend une entrée desservant : un séjour sur parquet avec accès direct au balcon, une cuisine aménagée et équipée, 3 chambres lumineuses sur parquet, salle d'eau, WC séparé. Grenier isolé et aménageable accessible par un escalier escamotable.
Sous-sol complet comprenant garage, chaufferie et lieu de stockage avec porte automatique. Dépendance de 17 m² sur dalle béton. Jardin clos et arboré. Assainissement collectif. Le tout sur un terrain clos de 642 m².Les informations sur les risques auxquels ce bien est exposé sont disponibles sur le site Géorisques : www.georisques.gouv.fr
Prix de vente honoraires d'agence inclus : 188 000 €
Prix de vente hors honoraires d'agence : 180 000 €
Honoraires : 4,44 % TTC de la valeur du bien hors honorairesContactez votre consultant megAgence : Fanny PENLOUP , Tél. : 0761977954, - EI - Agent commercial immatriculé au RSAC de COUTANCES sous le numéro 524 409 075 I offer you in a quiet and sought-after area of ??Avranches, 20 minutes from Mont-Saint Michel, the Normandy coast and the A84 this well-maintained house of 82 m² on full basement.
It includes an entrance serving: a living room on parquet flooring with direct access to the balcony, a fitted and equipped kitchen, 3 bright bedrooms on parquet flooring, shower room, WC. Insulated and convertible attic.
On the garden level: full basement with garage with automatic door and boiler room area.
Outbuilding of 17 m². Enclosed and wooded garden. All on an enclosed plot of 642 m².