193.990 EUR
193.990 EUR
164.000 EUR
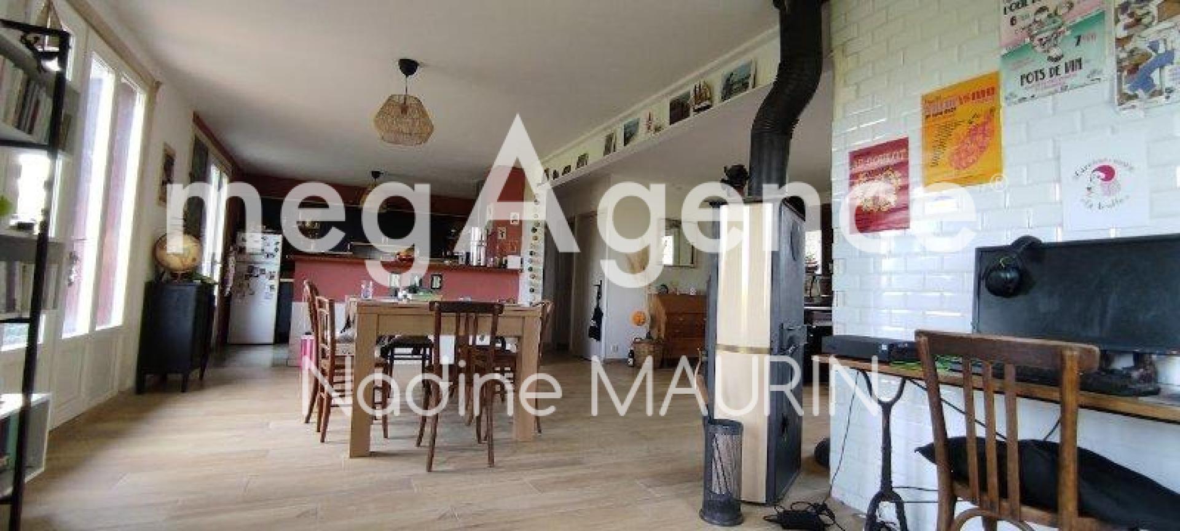
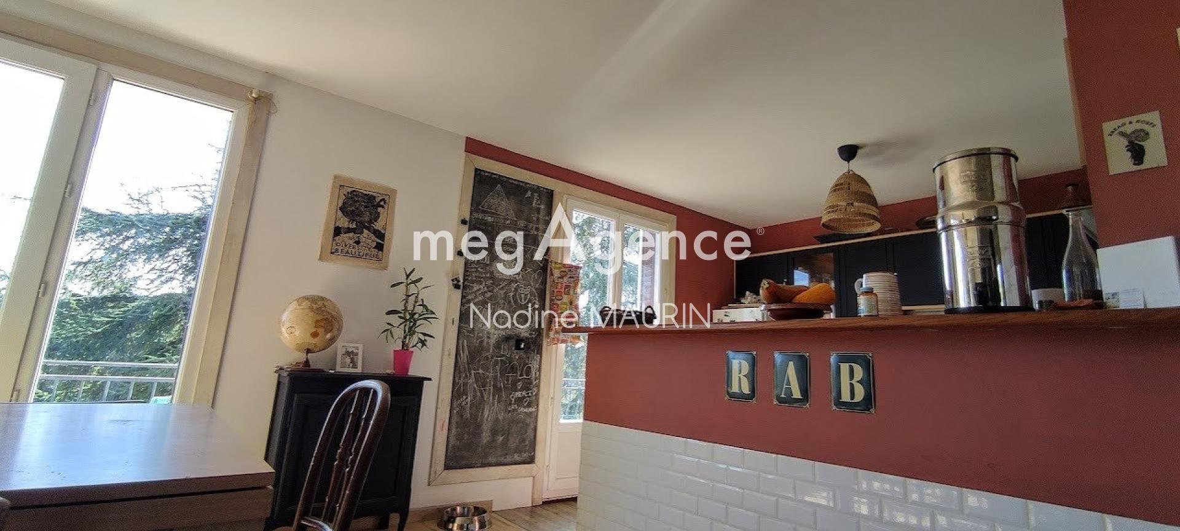
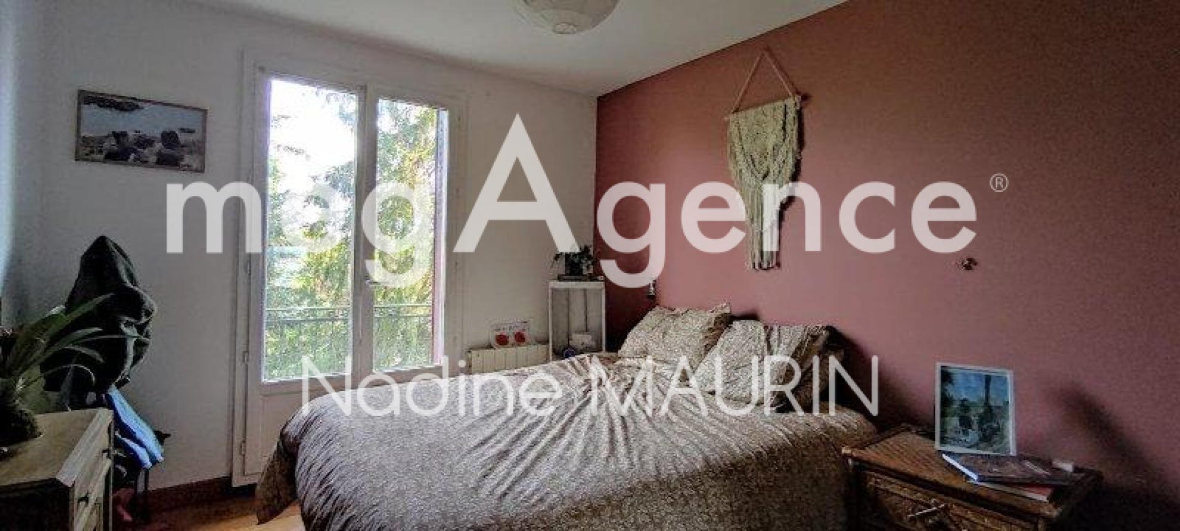
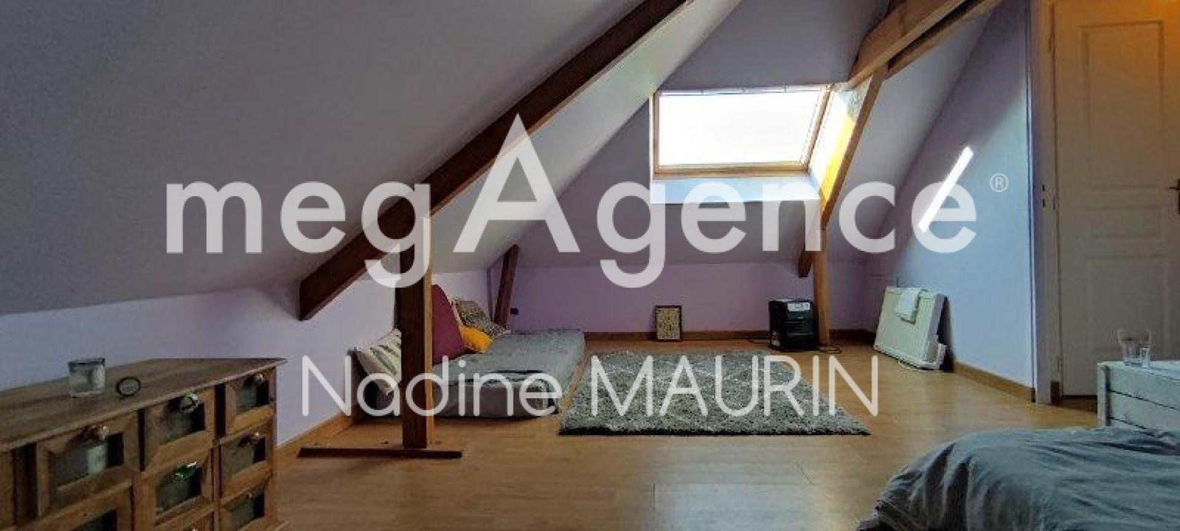

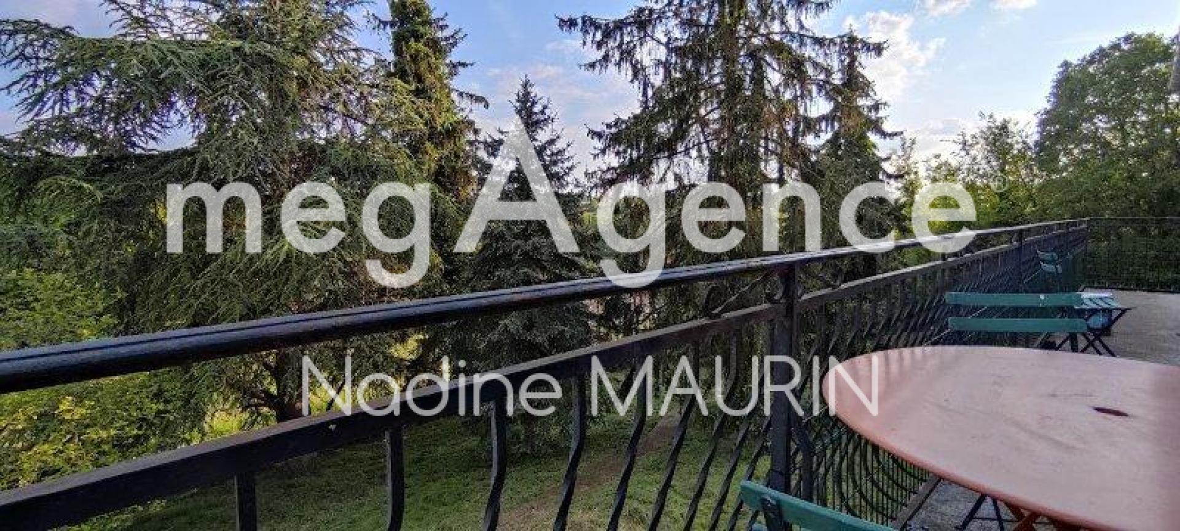
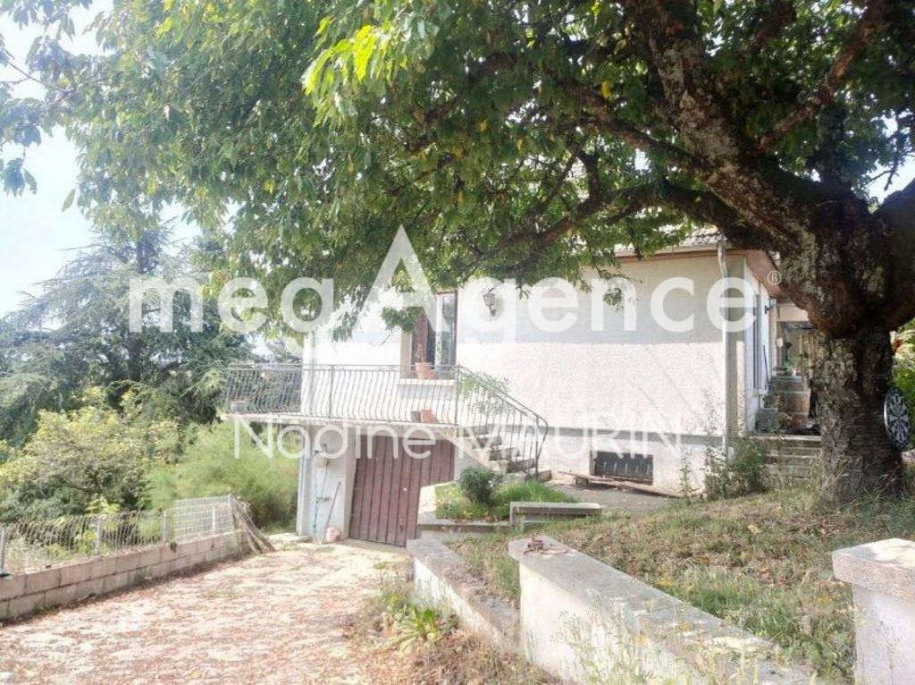
The house dating from 1970, built on a semi-buried basement, offers a living space of 140 m² on the ground.
_In the basement, a large laundry room, a cellar, a room and a garage.
_On the ground floor, an entrance onto a veranda, a beautiful bright living room of 57 m² with a wood stove which will warm up your winter evenings. A fitted kitchen of 11 m², two bedrooms, one with balcony, a bathroom and a separate toilet. A terrace to the south offers an exceptional view of the valley.
_ The first floor serves two beautiful bedrooms "14 and 22 m² on the ground" a large bathroom 11 m² and separate WC.
PVC double-glazed joinery.
As a pick-up car for your children's school, a leisure pond will welcome you for fishing, swimming and various activities. Mehr anzeigen Weniger anzeigen Charmante commune de Villentrois, moins de 1000 habitants. Nichée dans un cadre naturel exceptionnel, cette commune dynamique vous offre une qualité de vie incomparable, à seulement 15 minutes de Beauval.
En position dominante, cette magnifique propriété vous offre une vue imprenable sur les environs. La maison, est entourée d'un parc arboré d'environ 4000 m², idéal pour la détente et les loisirs en plein air.
Datant de 1970, cette maison sur sous-sol semi-enterré vous offre une surface habitable de 140 m² au sol. Au sous-sol, vous découvrirez une vaste buanderie, une cave, une pièce polyvalente et un garage.
En entrant au rez-de-chaussée: Une belle pièce de vie de 57 m² vous attend, agrémentée d'un poêle à bois chaleureux qui apportera une ambiance conviviale à vos soirées d'hiver. La cuisine aménagée de 11 m² est fonctionnelle et vous offre un espace de préparation agréable. Deux chambres, dont une avec balcon, une salle de bain et un WC séparé complètent ce niveau. Vous pourrez également profiter d'une terrasse exposée plein sud, offrant une vue exceptionnelle sur la vallée.
L'étage vous réserve deux belles chambres, respectivement de 14 m² et 22 m² au sol, ainsi qu'une grande salle d'eau de 11 m² et un WC séparé. Les menuiseries en double vitrage PVC assurent une bonne isolation thermique et acoustique.
En plus de ses atouts immobiliers, Villentrois présente de nombreux avantages pour les familles. Un car de ramassage scolaire est disponible pour faciliter les trajets de vos enfants vers l'école. Vous pourrez également profiter d'un étang de loisirs pour la pêche, la baignade et diverses activités rafraîchissantes.Les informations sur les risques auxquels ce bien est exposé sont disponibles sur le site Géorisques : www.georisques.gouv.fr
Prix de vente : 167 000 €
Honoraires charge vendeurContactez votre consultant megAgence : Nadine MAURIN, Tél. : 0667235071, - EI - Agent commercial immatriculé au RSAC de BLOIS sous le numéro 453 020 885 Villentrois, this dynamic town welcomes you in a natural setting of less than 1000 inhabitants. 15 minutes from Beauval. In a dominant position, with a beautiful open view, beautiful property consisting of a traditionally built house. Located on a magnificent wooded park of approximately 4000 m², with swimming pool.
The house dating from 1970, built on a semi-buried basement, offers a living space of 140 m² on the ground.
_In the basement, a large laundry room, a cellar, a room and a garage.
_On the ground floor, an entrance onto a veranda, a beautiful bright living room of 57 m² with a wood stove which will warm up your winter evenings. A fitted kitchen of 11 m², two bedrooms, one with balcony, a bathroom and a separate toilet. A terrace to the south offers an exceptional view of the valley.
_ The first floor serves two beautiful bedrooms "14 and 22 m² on the ground" a large bathroom 11 m² and separate WC.
PVC double-glazed joinery.
As a pick-up car for your children's school, a leisure pond will welcome you for fishing, swimming and various activities.