DIE BILDER WERDEN GELADEN…
Häuser & einzelhäuser zum Verkauf in Saint-Denis-d'Orques
86.000 EUR
Häuser & Einzelhäuser (Zum Verkauf)
Aktenzeichen:
FFPA-T75431
/ 172626
Aktenzeichen:
FFPA-T75431
Land:
FR
Stadt:
Saint-Denis-d'Orques
Postleitzahl:
72350
Kategorie:
Wohnsitze
Anzeigentyp:
Zum Verkauf
Immobilientyp:
Häuser & Einzelhäuser
Immobilien-Subtyp:
Villa
Größe der Immobilie :
96 m²
Größe des Grundstücks:
1.412 m²
Zimmer:
5
Schlafzimmer:
3
Badezimmer:
1
WC:
1
Energieverbrauch:
354
Treibhausgasemissionen:
96
Parkplätze:
1
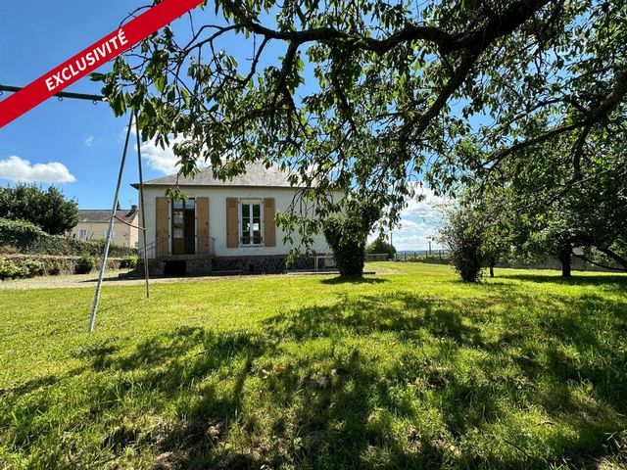


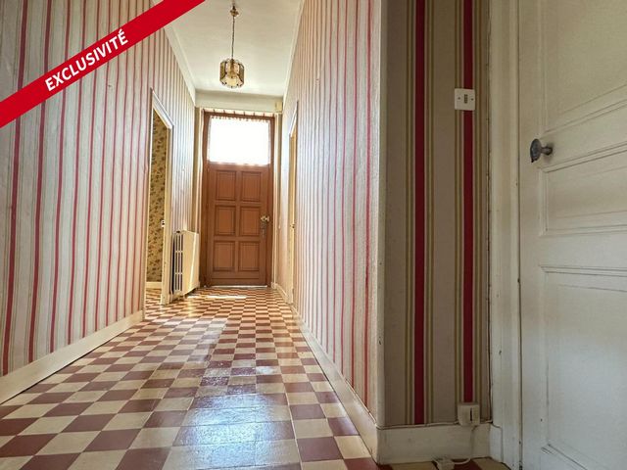
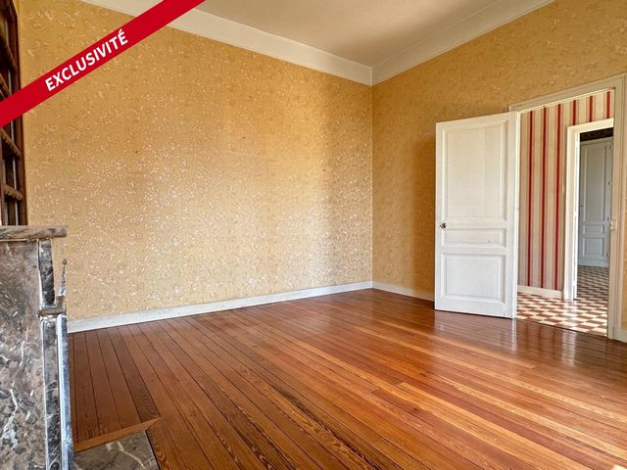
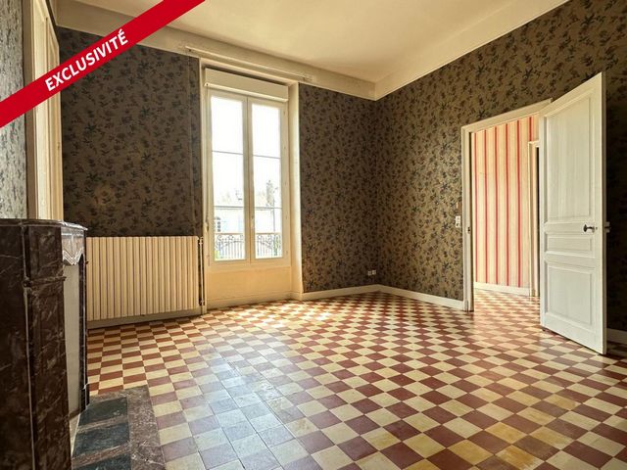

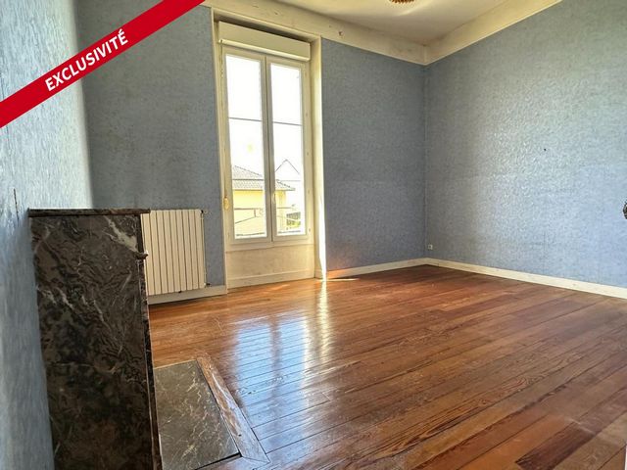
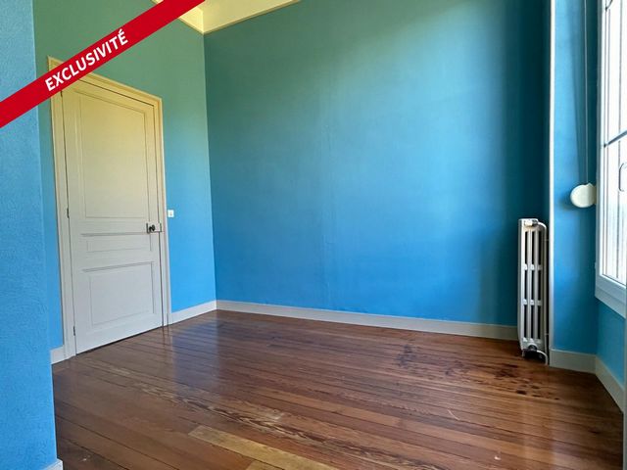
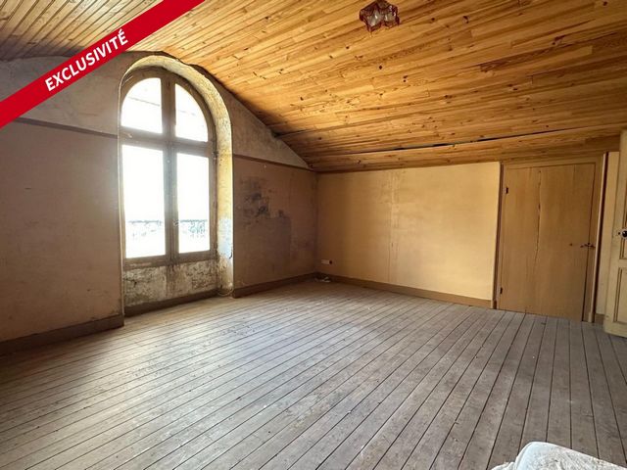
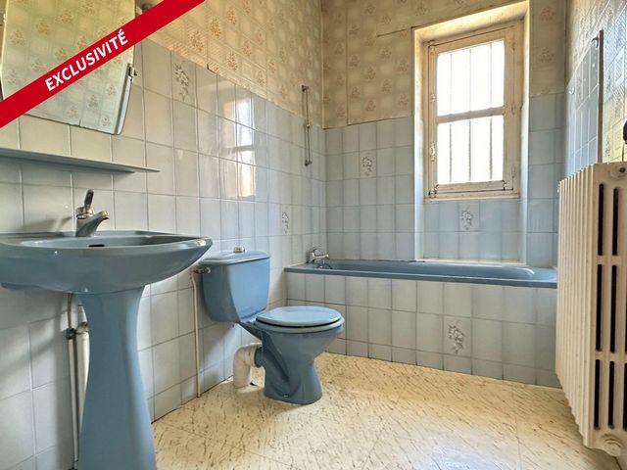
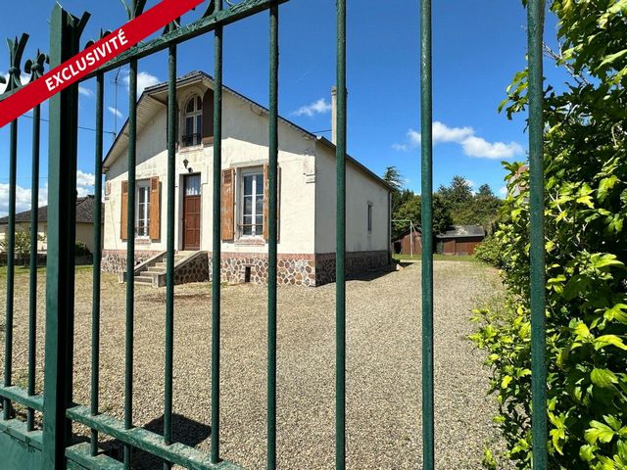
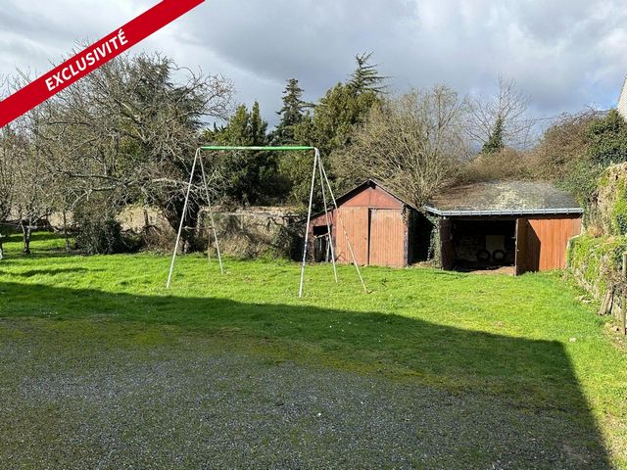
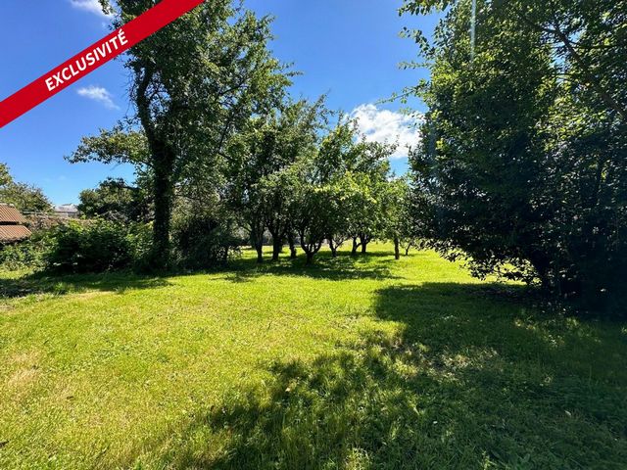
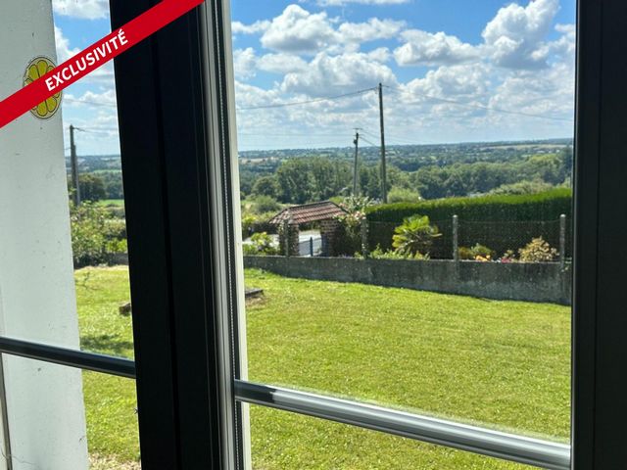

Four solar exposures, the structural work is in very good condition, the roof is of good quality, the central heating is cast iron radiators, the double-glazed PVC windows are equipped with roller shutters, the land is suitable for a swimming pool, and the property is not overlooked, with a well, and can be connected to the mains drainage system at a low cost. Built in 1908 on a 1,412 m² plot of land, enclosed by walls and planted with trees, it retains beautiful architectural features: solid wood flooring, cement tiles, marble fireplaces, high ceilings, and numerous built-in closets.
A 6 km straight line from the A81 motorway, 37 km from Le Mans and Laval, and 25 km from Sillé-le-Guillaume and Sablé-sur-Sarthe. Mehr anzeigen Weniger anzeigen Située à SAINT DENIS D’ORQUES, village bordé par la forêt, cette charmante maison très lumineuse, d’une surface habitable, au rez de chaussée, de 96 m2 comprend : spacieux hall d’entrée desservant salle à manger, salon, cuisine, deux chambres, salle de bains avec WC. A l’étage une partie de grenier de 25 m2 autrefois utilisé comme dortoir : non mansardé, avec grande fenêtre ,sous-pentes à usage de placard. On y accède actuellement par une échelle de meunier confortable. Grenier, sous-sol de 94 m2 avec soupiraux, garage, abri de jardin, soit une surface utile totale de 327 m2.
Quatre expositions solaires, gros œuvre en très bon état, toiture ardoise de bonne qualité, chauffage central radiateurs fonte, fenêtres PVC double vitrage équipées de volets roulants, terrain piscinable, sans vis-à-vis, puits, raccordable au tout à l'égout moyennant un faible coût.
Construite en 1908 sur un terrain de 1412 m2, clos de murs et arboré, elle a conservé de beaux éléments architecturaux : parquets massifs, carreaux de ciment, cheminées en marbre, belle hauteur sous plafond, nombreux placards intégrés.
A 6 km en ligne droite de l’autoroute A81, à 37 km du Mans et de Laval, à 25 km de Sillé le Guillaume et Sablé sur Sarthe.Les informations sur les risques auxquels ce bien est exposé sont disponibles sur le site Géorisques : www.georisques.gouv.fr
Prix de vente : 86 000 €
Honoraires charge vendeurContactez votre consultant megAgence : Rémi DUTOIT, Tél. : 06 08 21 20 72, - EI - Agent commercial immatriculé au RSAC de LE MANS sous le numéro 429 489 313 Located in Saint Denis d'Orques, a village bordered by forest, this charming, very bright house offers 96 m² of living space on the ground floor: a spacious entrance hall leading to a dining room, living room, kitchen, two bedrooms, and a bathroom with toilets. Upstairs, a 25 m² attic, formerly used as a dormitory, features a large window and a sloping ceiling used as a closet. It is currently accessed via a comfortable ladder. The attic and basement of 94 m² with basement windows, a garage, and a garden shed provide a total usable area of ??327 m².
Four solar exposures, the structural work is in very good condition, the roof is of good quality, the central heating is cast iron radiators, the double-glazed PVC windows are equipped with roller shutters, the land is suitable for a swimming pool, and the property is not overlooked, with a well, and can be connected to the mains drainage system at a low cost. Built in 1908 on a 1,412 m² plot of land, enclosed by walls and planted with trees, it retains beautiful architectural features: solid wood flooring, cement tiles, marble fireplaces, high ceilings, and numerous built-in closets.
A 6 km straight line from the A81 motorway, 37 km from Le Mans and Laval, and 25 km from Sillé-le-Guillaume and Sablé-sur-Sarthe.