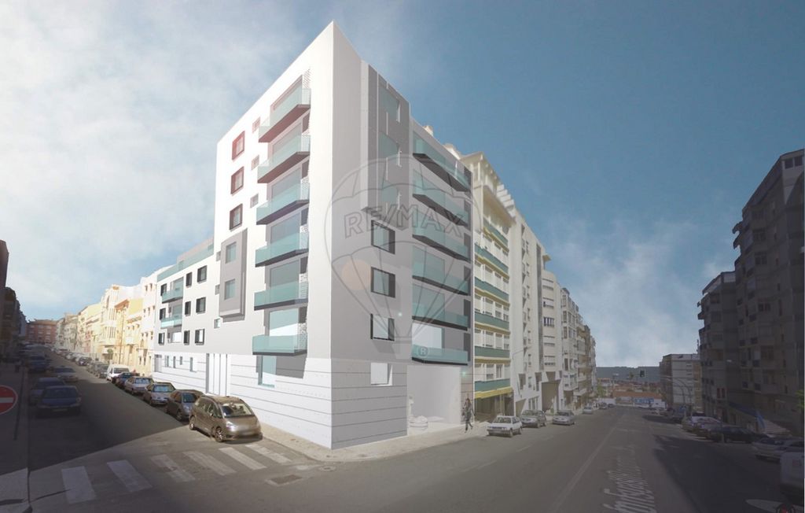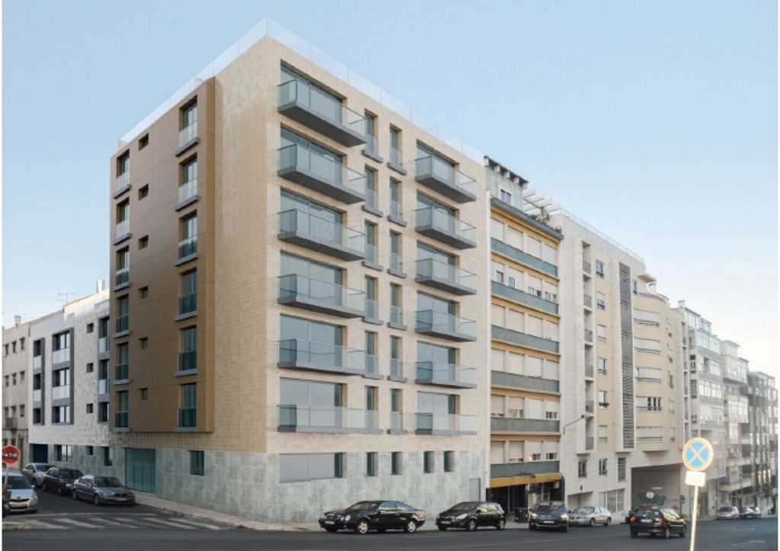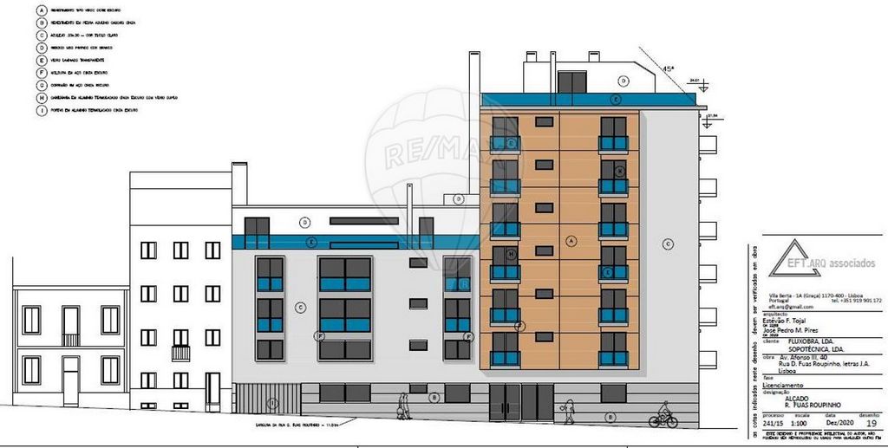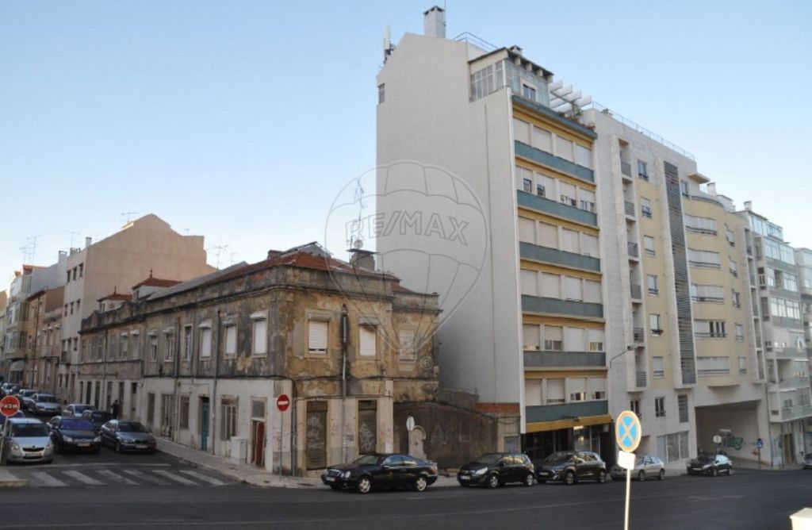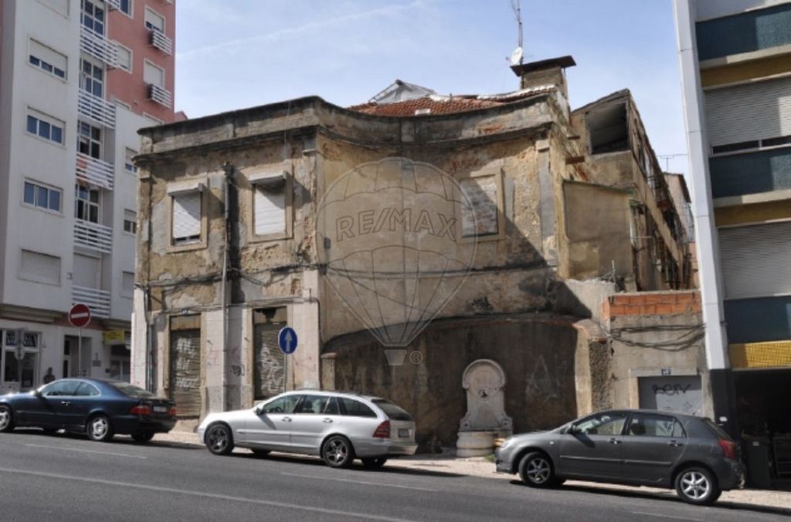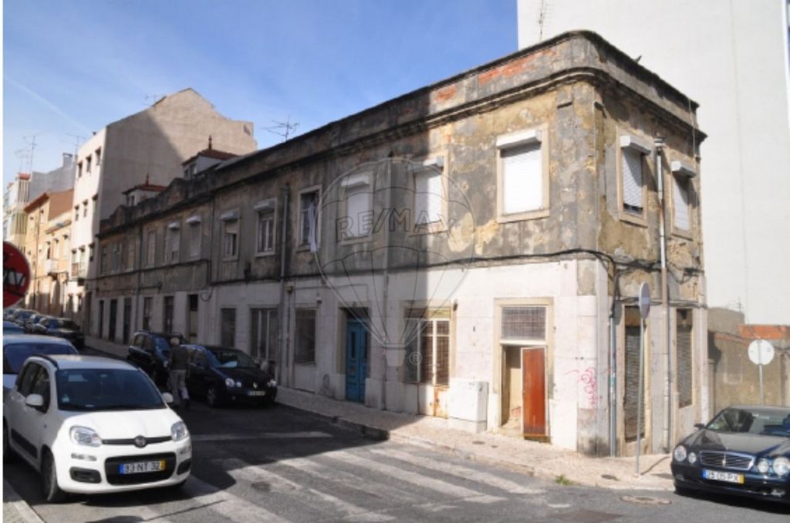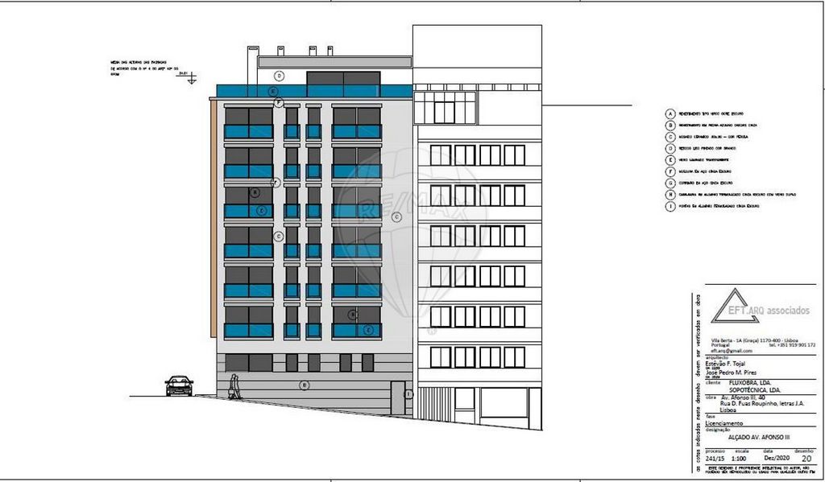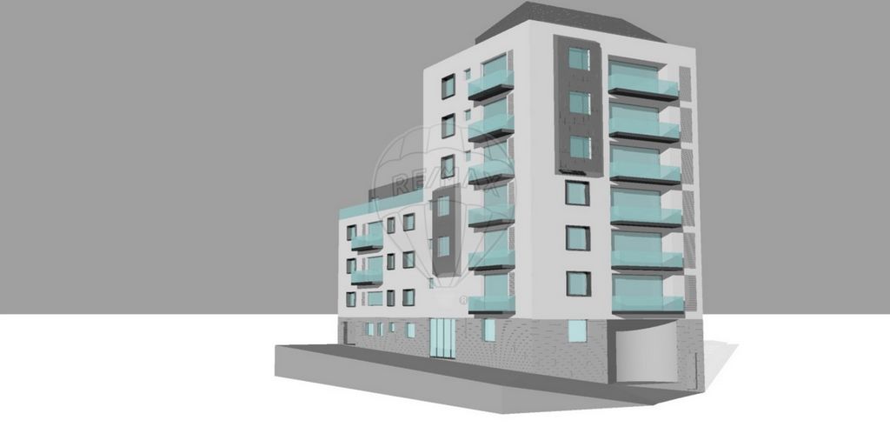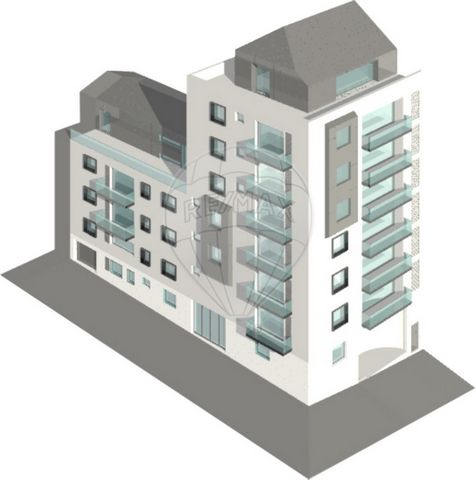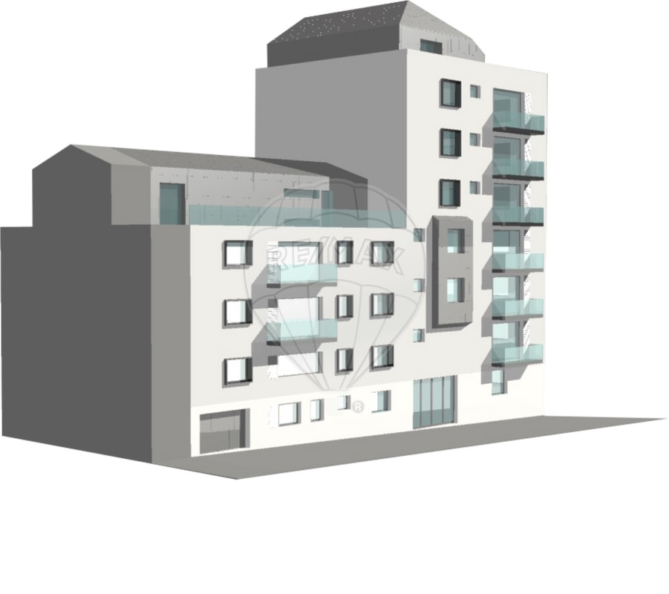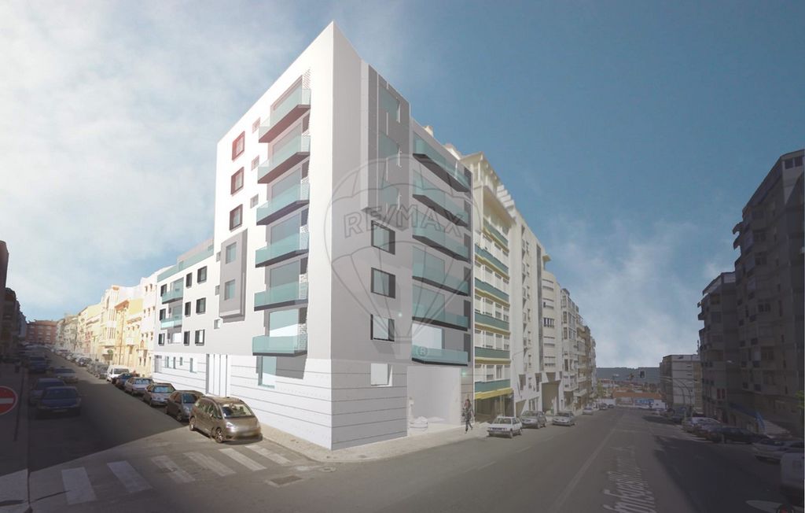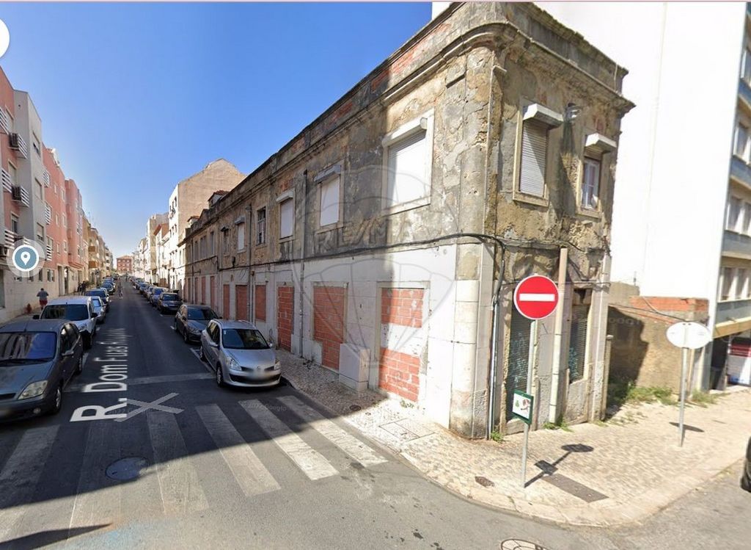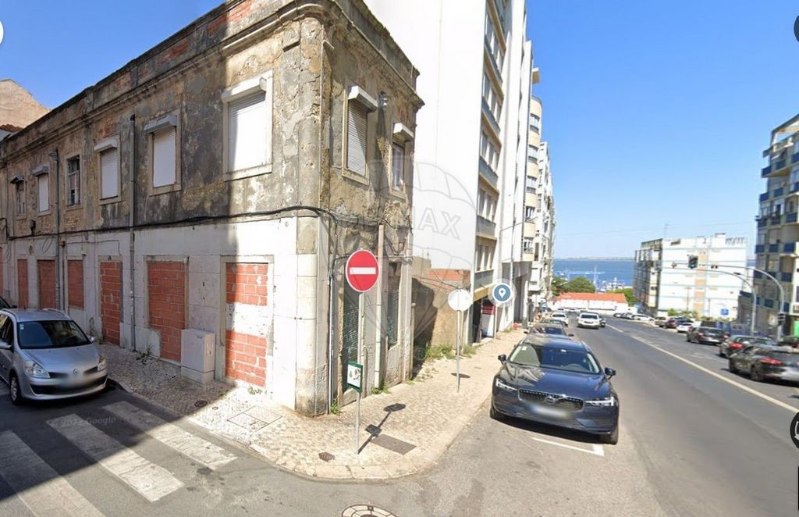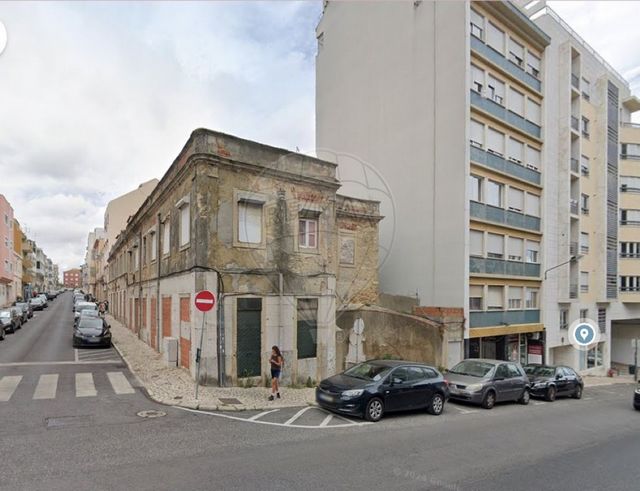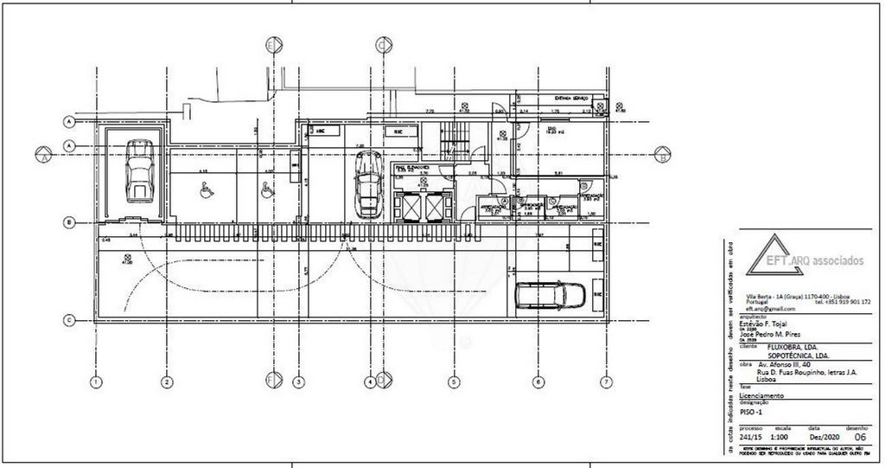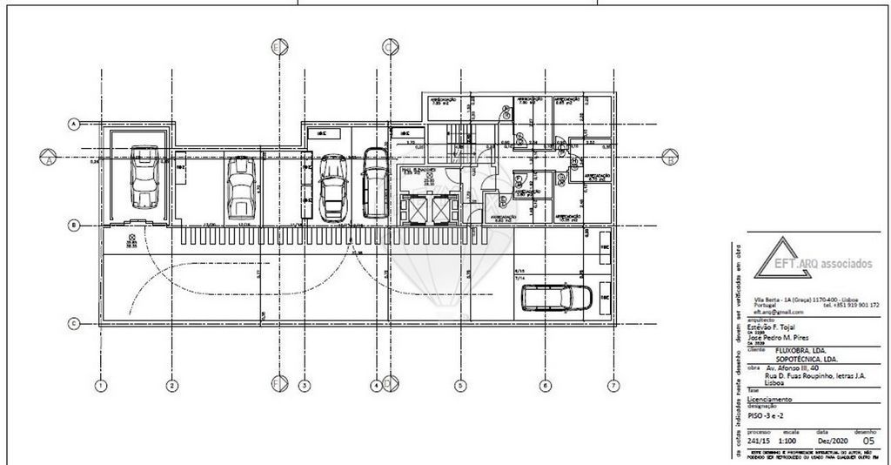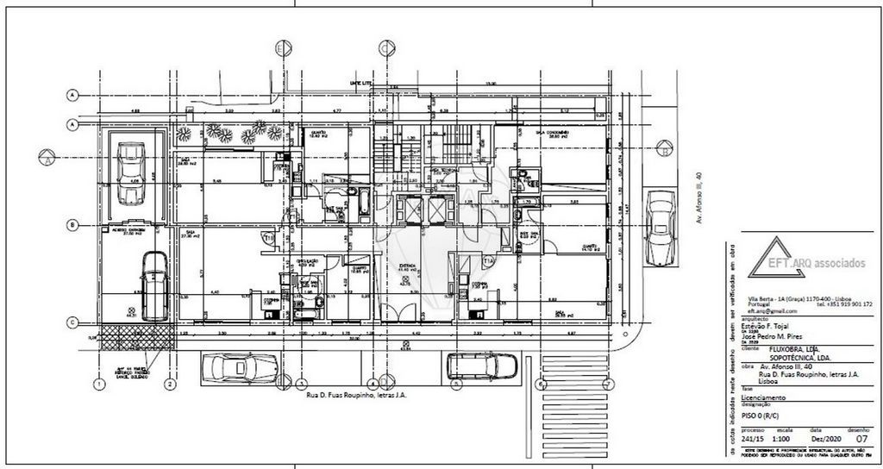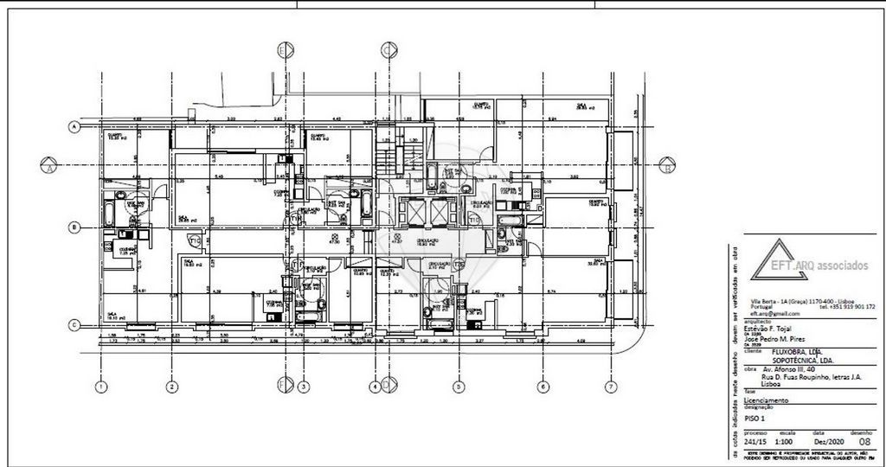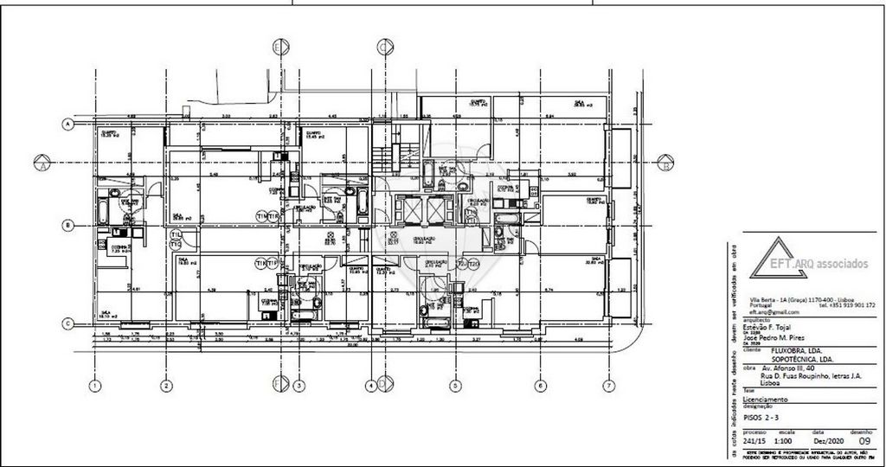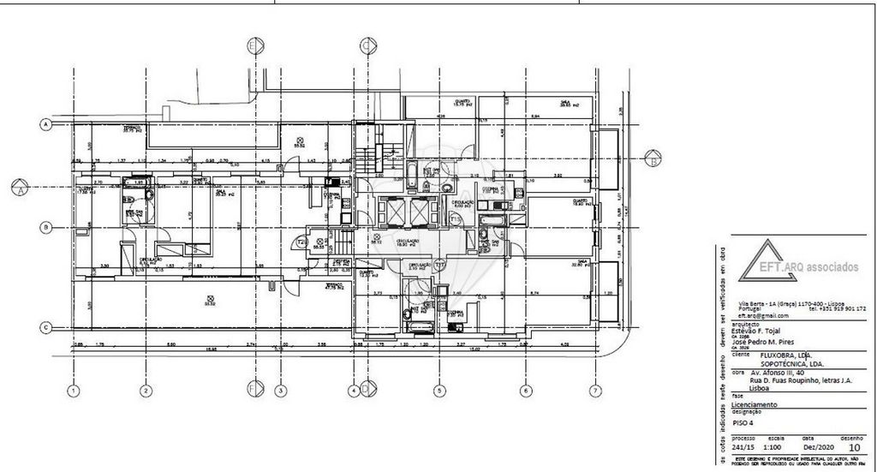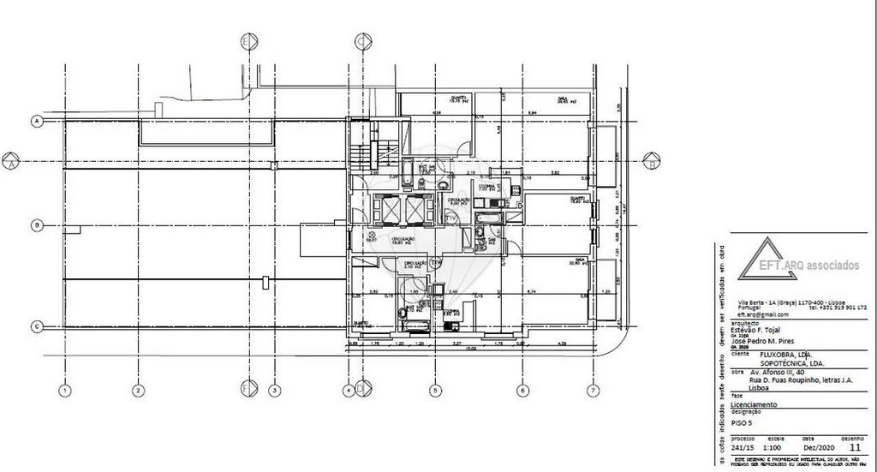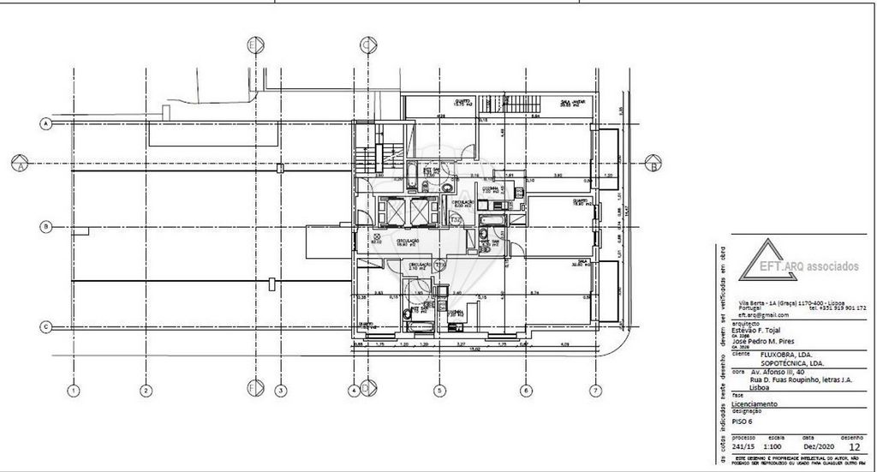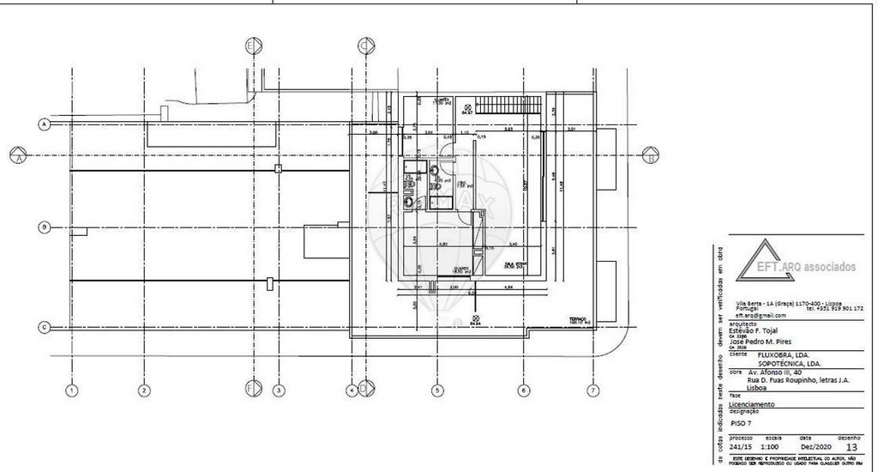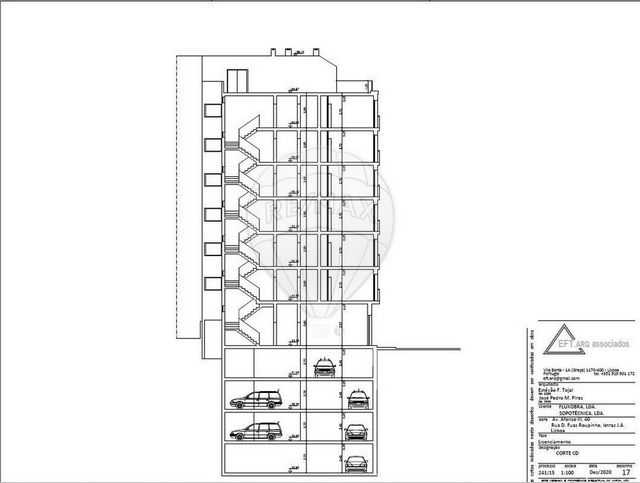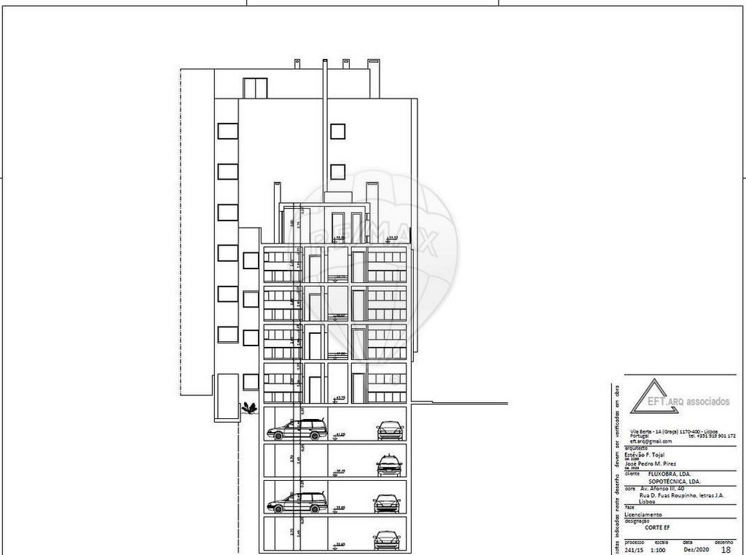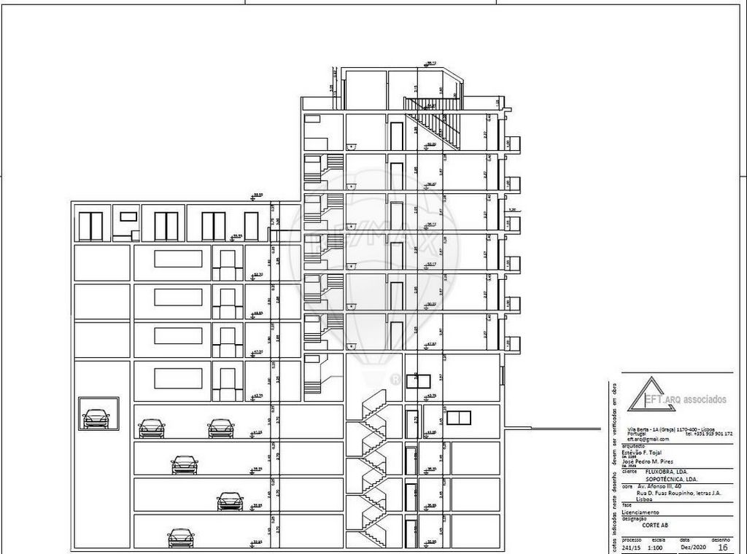DIE BILDER WERDEN GELADEN…
Geschäftsmöglichkeiten (Zum Verkauf)
4.345 m²
Aktenzeichen:
EDEN-T99922370
/ 99922370
Building for sale with an architectural project approved by the City Council for the construction of a residential building with 25 apartments from T0 to T3+1 Duplex in a total of 4345 m2 of construction (2617.56m2 above ground and 1728m2 below ground), in Penha de França, in Lisbon. The apartments planned in the project have panoramic views of the Tagus River. The project is for a building of 7 floors up and 4 down for garages, storage rooms and includes elevator. The building, in the approved project, will be organized as follows: Caves: - Parking – 27 spaces - Storage rooms - 25 - Trash compartment Floors: - Floor 0 – 1 T0 dwelling, 2 T1 dwellings and Condominium Room - Floor 1 – 4 T1 dwellings and 1 T2 dwelling - Floor 2 – 4 T1 dwellings and 1 T2 dwelling - Floor 3 – 4 T1 dwellings and 1 T2 dwelling - Floor 4 – 1 T1 dwelling and 2 T2+1 dwellings - Floor 5 – 1 T1 fire and 1 T2 fire - Floor 6 – 1 T2 dwelling - Floor 6 and 7 – 1 T3+1 dwelling in duplex A total of 25 dwellings, of which 1 is a duplex (with the 7th floor - set back), distributed by the following typologies: 1 T0, 16 T1, 7 T2 and 1 T3. Its location, in Penha de França, on Avenida Afonso III, makes this product an unbeatable investment, as it is an area of strong urban expansion and safe valorization. ;ID RE/MAX: ...
Mehr anzeigen
Weniger anzeigen
Prédio para venda com projeto de arquitetura aprovado pela CML para construção de edifício residencial com 25 apartamentos de T0 a T3+1 Duplex num total de 4345 m2 de construção (sendo 2617,56m2 acima do solo e 1728m2 abaixo do solo), na Penha de França, em Lisboa. Os apartamentos previstos no projeto têm vistas panorâmicas para o Rio Tejo. O projeto é para um prédio de 7 andares para cima e 4 para baixo para garagens, arrecadações e inclui elevador. O edifício, no projeto aprovado, será organizado do seguinte modo: Caves: - Estacionamento – 27 lugares - Arrecadações - 25 - Compartimento do lixo Pisos: - Piso 0 – 1 fogo T0, 2 fogos T1 e Sala de Condomínio - Piso 1 – 4 fogos T1 e 1 fogo T2 - Piso 2 – 4 fogos T1 e 1 fogo T2 - Piso 3 – 4 fogos T1 e 1 fogo T2 - Piso 4 – 1 fogo T1 e 2 fogos T2+1 - Piso 5 – 1 fogo T1 e 1 fogo T2 - Piso 6 – 1 fogo T2 - Piso 6 e 7 – 1 fogo T3+1 em duplex Total de 25 fogos, dos quais 1 duplex (com o piso 7 - recuado), distribuídos pelas seguintes tipologias: 1 T0, 16 T1, 7 T2 e 1 T3. A sua localização, na Penha de França, na Avenida Afonso III, torna este produto num investimento imbativel, dado ser uma zona de forte expansão urbana e segura valorização. ;ID RE/MAX: ...
Immeuble à vendre avec un projet architectural approuvé par la Mairie pour la construction d’un immeuble résidentiel de 25 appartements de T0 à T3+1 Duplex sur un total de 4345 m2 de construction (2617,56m2 hors sol et 1728m2 sous terre), à Penha de França, à Lisbonne. Les appartements prévus dans le projet ont une vue panoramique sur le Tage. Le projet porte sur un bâtiment de 7 étages en haut et 4 en bas pour les garages, les salles de stockage et comprend un ascenseur. Le bâtiment, dans le projet approuvé, sera organisé comme suit : Grottes: - Parking – 27 places - Salles de stockage - 25 - Poubelle Étages: - Étage 0 – 1 logement T0, 2 logements T1 et chambre de copropriété - Étage 1 – 4 logements T1 et 1 logement T2 - Étage 2 – 4 logements T1 et 1 logement T2 - Étage 3 – 4 logements T1 et 1 logement T2 - Étage 4 – 1 logement T1 et 2 logements T2+1 - Étage 5 – 1 feu T1 et 1 feu T2 - Étage 6 – 1 logement T2 - Étages 6 et 7 – 1 logement T3+1 en duplex Un total de 25 logements, dont 1 est un duplex (avec le 7ème étage en retrait), répartis selon les typologies suivantes : 1 T0, 16 T1, 7 T2 et 1 T3. Son emplacement, à Penha de França, sur l’Avenida Afonso III, fait de ce produit un investissement imbattable, car il s’agit d’une zone de forte expansion urbaine et de valorisation sûre. ID RE/MAX : ...
Building for sale with an architectural project approved by the City Council for the construction of a residential building with 25 apartments from T0 to T3+1 Duplex in a total of 4345 m2 of construction (2617.56m2 above ground and 1728m2 below ground), in Penha de França, in Lisbon. The apartments planned in the project have panoramic views of the Tagus River. The project is for a building of 7 floors up and 4 down for garages, storage rooms and includes elevator. The building, in the approved project, will be organized as follows: Caves: - Parking – 27 spaces - Storage rooms - 25 - Trash compartment Floors: - Floor 0 – 1 T0 dwelling, 2 T1 dwellings and Condominium Room - Floor 1 – 4 T1 dwellings and 1 T2 dwelling - Floor 2 – 4 T1 dwellings and 1 T2 dwelling - Floor 3 – 4 T1 dwellings and 1 T2 dwelling - Floor 4 – 1 T1 dwelling and 2 T2+1 dwellings - Floor 5 – 1 T1 fire and 1 T2 fire - Floor 6 – 1 T2 dwelling - Floor 6 and 7 – 1 T3+1 dwelling in duplex A total of 25 dwellings, of which 1 is a duplex (with the 7th floor - set back), distributed by the following typologies: 1 T0, 16 T1, 7 T2 and 1 T3. Its location, in Penha de França, on Avenida Afonso III, makes this product an unbeatable investment, as it is an area of strong urban expansion and safe valorization. ;ID RE/MAX: ...
Aktenzeichen:
EDEN-T99922370
Land:
PT
Stadt:
Lisboa
Postleitzahl:
1900-044
Kategorie:
Kommerziell
Anzeigentyp:
Zum Verkauf
Immobilientyp:
Geschäftsmöglichkeiten
Größe der Immobilie :
4.345 m²
