1.450.000 EUR
1.450.000 EUR
1.600.000 EUR
1.600.000 EUR
161 m²
1.800.000 EUR
172 m²
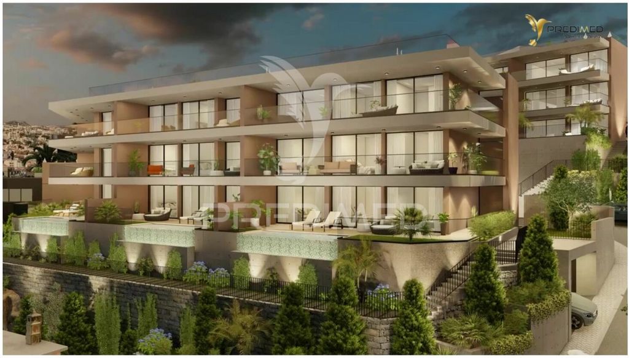
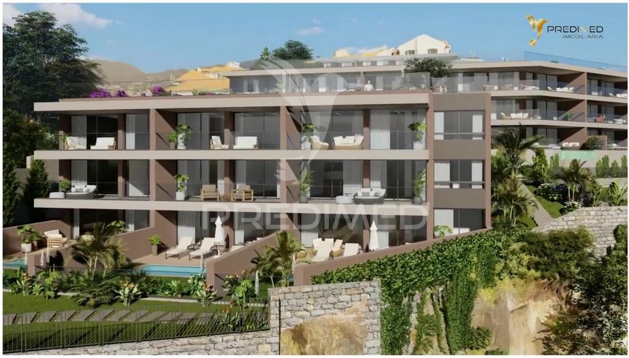
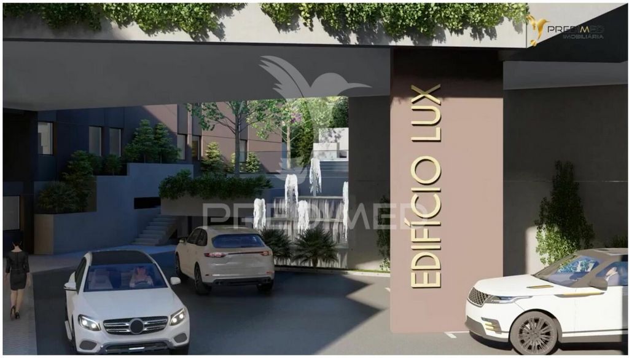
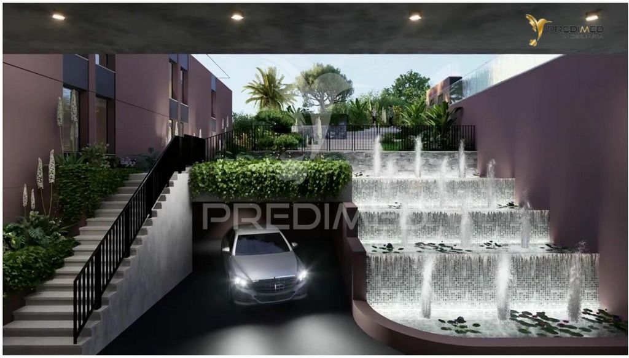
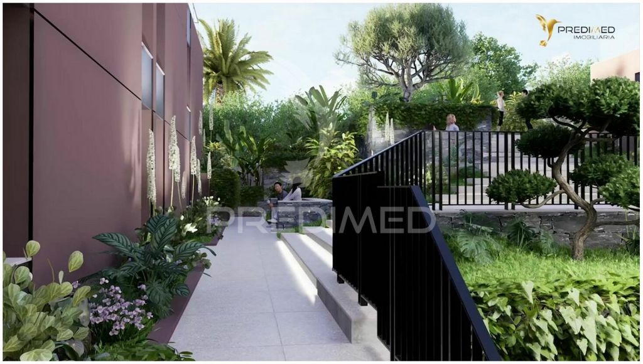
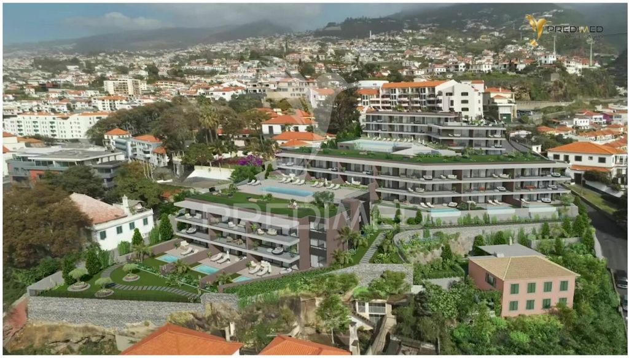
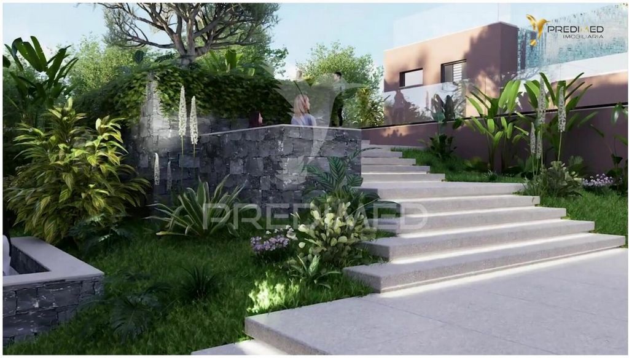
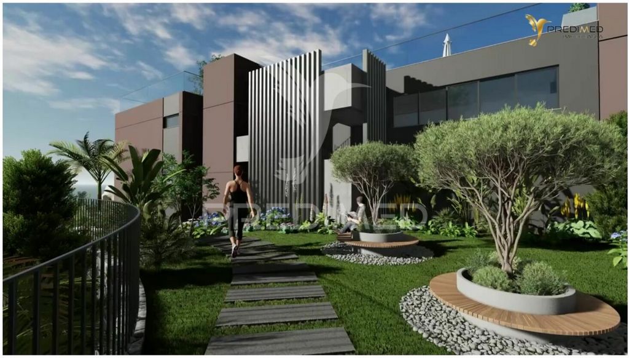
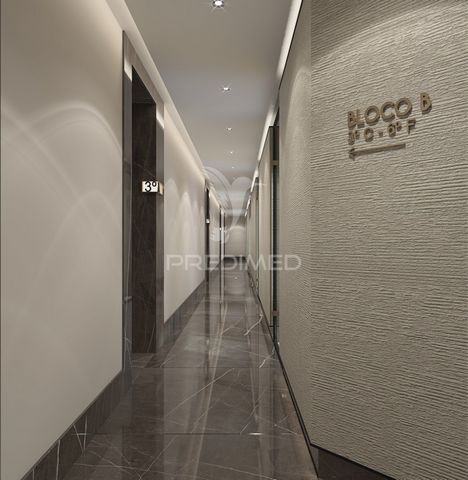
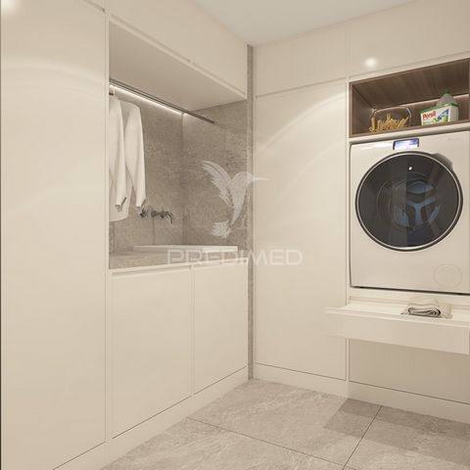
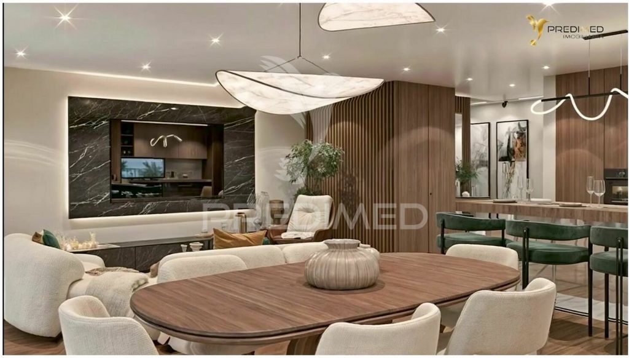
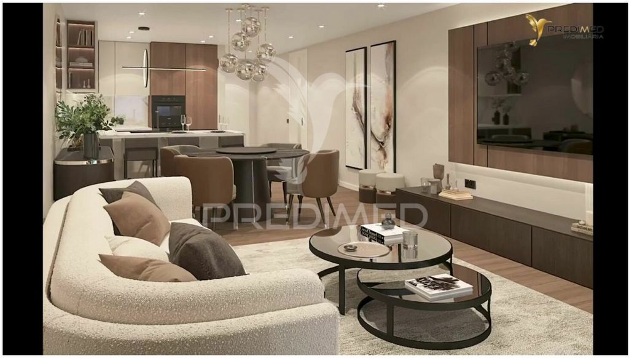
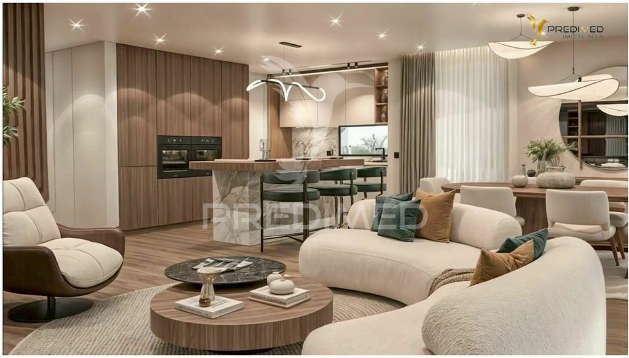
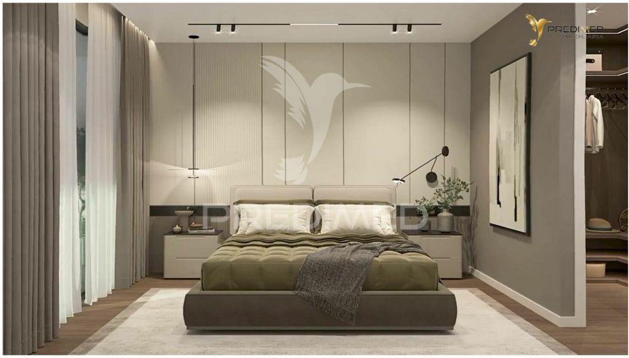
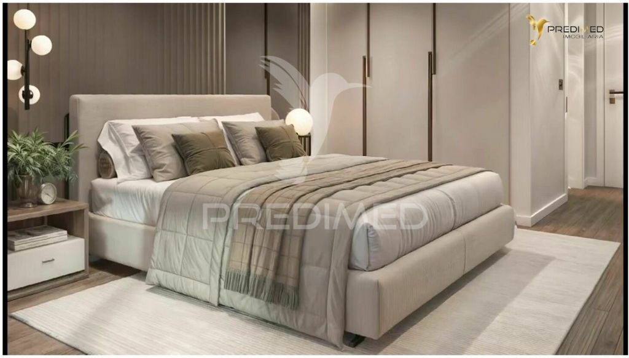
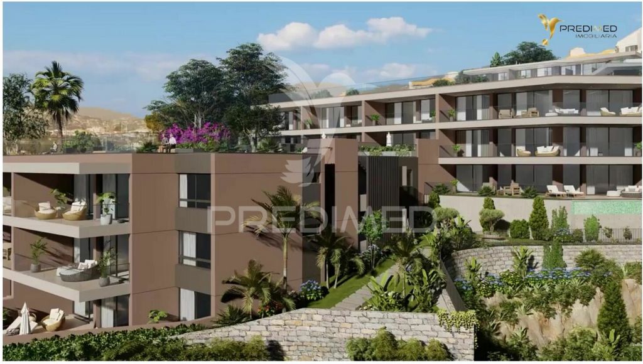
Enjoy moments of relaxation and explore the various communal areas of the condominium, such as the communal pool, the fitness centre and the internal garden. Each flat is an invitation to refinement, with high quality finishes such as : Exterior finishes External walls clad in rigid polystyrene panels or projected thermal plaster and sandblasted textured plastic paint or acrylic paint Black anodised aluminium frames with double glazing. Security door with walnut-coloured panel. Ceramic balconies and terraces.
Interior finishes Multi-layer flooring in Ribadão wood - European oak in the living room, bedrooms, wardrobes, circulation areas Doors, linings, jambs - white colour False ceiling in plasterboard Interior wardrobes MDF melanin with linen finish Matt walnut handle. Kitchens Modern design kitchen furniture in matt walnut colour Walls between furniture covered in silestone and backsplash Bosch appliances - Induction hob, extractor hood, built-in oven; microwave; fridge and dishwasher.
Bathrooms All bathroom walls tiled in Margres-Kerlite ceramic Mirror with LED lighting MDF cabinet Hydrofuge door tica-tac system Corrugated finish matt walnut wood colour Silestone washbasin Scarabeo toilet Recessed shower tray includes glass screens / door Ceiling-mounted shower.
General finishes Acoustic certification Double walls with mineral wool between sections Screed floors with acoustic blanket. Hydropressure centre.
Installations and equipment System consisting of an energy-efficient heat pump A, allowing energy savings of over 75 per cent. Air conditioning
Miscellaneous Smart home system with application interconnection to control: Fire detector Flood detector (automatic water shut-off) Alarm Pre-installation of control lights and other systems including air conditioning; heat pump; lights; switches; blinds Main door lock flat
Everything has been carefully thought out to provide maximum comfort.
UPTOWN LUX, Luxury without limits ready for you in December 2025.
Don't miss this opportunity to live in the most exclusive development on Madeira Island.
Contact me and book your flat now!
Predimed PORTUGAL Mediação Imobiliária Lda.Avenida Brasil 43, 12º Andar, 1700-062 LisboaLicença AMI nº 22503Pessoa Coletiva nº 517 239 345Seguro Responsabilidade Civil: Nº de Apólice RC65379424 Fidelidade
Features:
- Balcony
- Barbecue
- Fitness Center
- Garage
- Garden
- Internet
- Parking
- SwimmingPool
- Terrace Mehr anzeigen Weniger anzeigen Luxury and comfort in your new home! This 3-bedroom flat, with a total gross area of 172 m2, is located on floor 0 of block B, with a balcony overlooking the sea and the bay of Funchal, and large windows that flood the rooms with natural light. Comprising : Kitchen and lounge Laundry room 3 bedrooms (1 en suite) 2 bathrooms Porch Private pool and garden This new luxury development is a closed condominium building made up of 3 blocks and just 36 flats, types T1, T2 and T3, located in the heart of Funchal. The building faces south with views over the bay of Funchal. It has an implantation area of 2,318 square metres with large garden areas for common leisure throughout the area, a gym, 2 communal swimming pools and 8 private swimming pools.
Enjoy moments of relaxation and explore the various communal areas of the condominium, such as the communal pool, the fitness centre and the internal garden. Each flat is an invitation to refinement, with high quality finishes such as : Exterior finishes External walls clad in rigid polystyrene panels or projected thermal plaster and sandblasted textured plastic paint or acrylic paint Black anodised aluminium frames with double glazing. Security door with walnut-coloured panel. Ceramic balconies and terraces.
Interior finishes Multi-layer flooring in Ribadão wood - European oak in the living room, bedrooms, wardrobes, circulation areas Doors, linings, jambs - white colour False ceiling in plasterboard Interior wardrobes MDF melanin with linen finish Matt walnut handle. Kitchens Modern design kitchen furniture in matt walnut colour Walls between furniture covered in silestone and backsplash Bosch appliances - Induction hob, extractor hood, built-in oven; microwave; fridge and dishwasher.
Bathrooms All bathroom walls tiled in Margres-Kerlite ceramic Mirror with LED lighting MDF cabinet Hydrofuge door tica-tac system Corrugated finish matt walnut wood colour Silestone washbasin Scarabeo toilet Recessed shower tray includes glass screens / door Ceiling-mounted shower.
General finishes Acoustic certification Double walls with mineral wool between sections Screed floors with acoustic blanket. Hydropressure centre.
Installations and equipment System consisting of an energy-efficient heat pump A, allowing energy savings of over 75 per cent. Air conditioning
Miscellaneous Smart home system with application interconnection to control: Fire detector Flood detector (automatic water shut-off) Alarm Pre-installation of control lights and other systems including air conditioning; heat pump; lights; switches; blinds Main door lock flat
Everything has been carefully thought out to provide maximum comfort.
UPTOWN LUX, Luxury without limits ready for you in December 2025.
Don't miss this opportunity to live in the most exclusive development on Madeira Island.
Contact me and book your flat now!
Predimed PORTUGAL Mediação Imobiliária Lda.Avenida Brasil 43, 12º Andar, 1700-062 LisboaLicença AMI nº 22503Pessoa Coletiva nº 517 239 345Seguro Responsabilidade Civil: Nº de Apólice RC65379424 Fidelidade
Features:
- Balcony
- Barbecue
- Fitness Center
- Garage
- Garden
- Internet
- Parking
- SwimmingPool
- Terrace