2.000.000 EUR
10 Z
500 m²
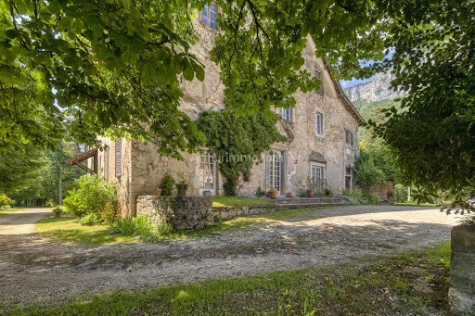
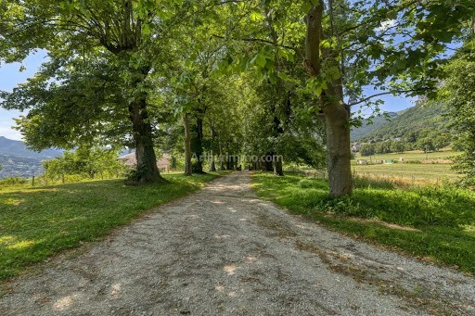
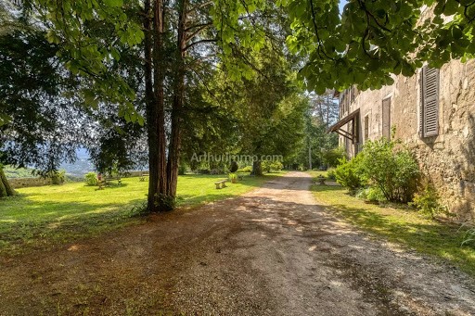
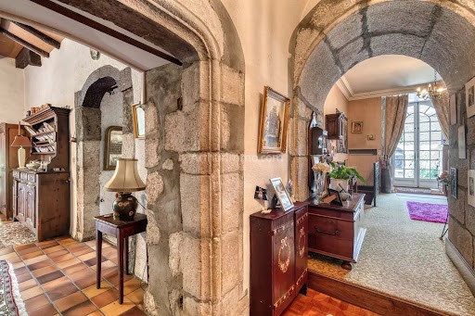
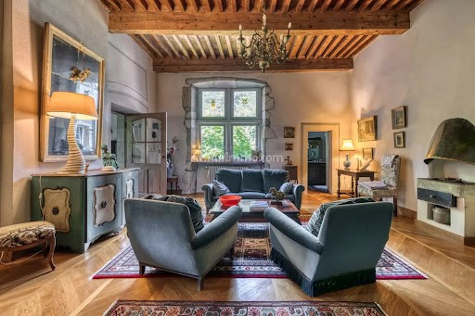
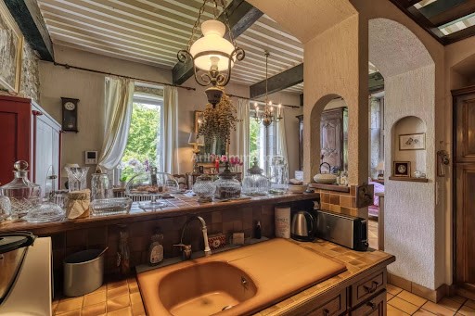
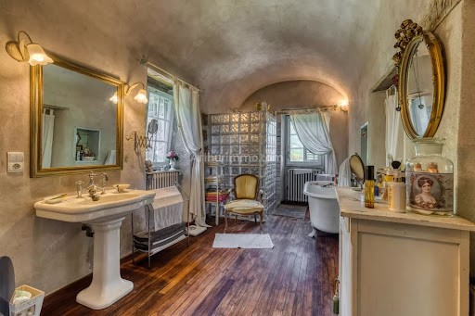
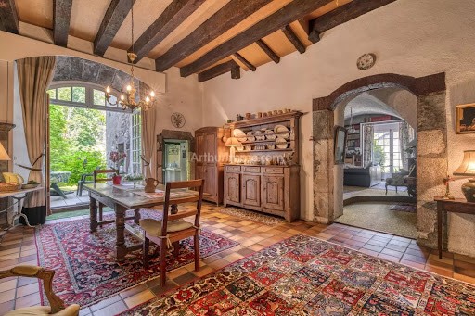
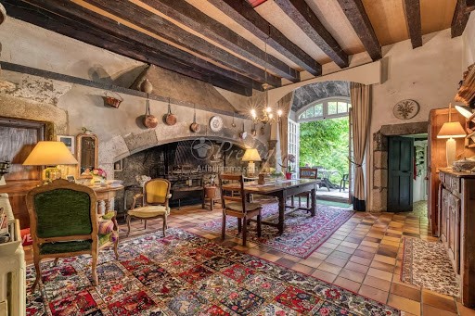
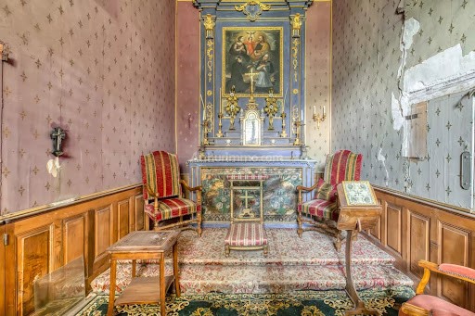
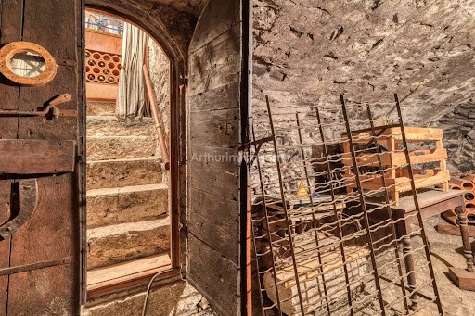
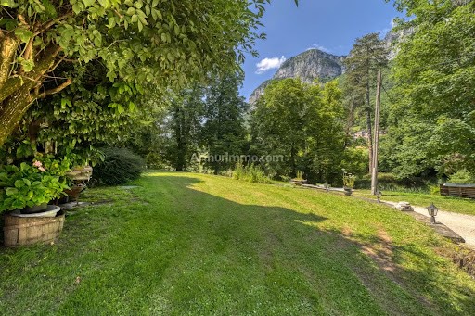
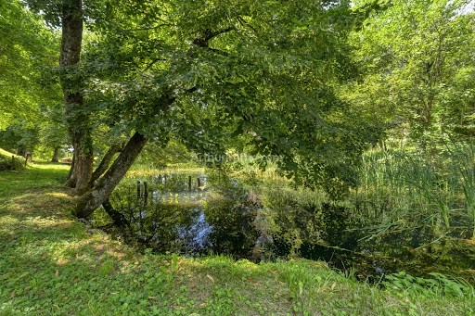
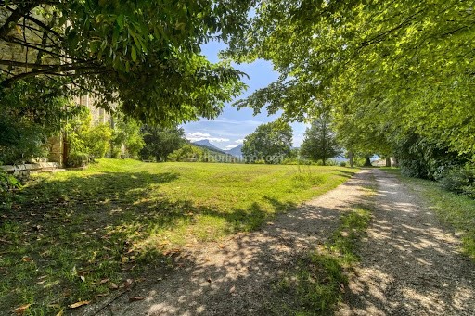
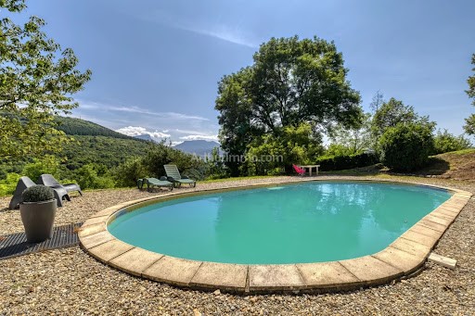
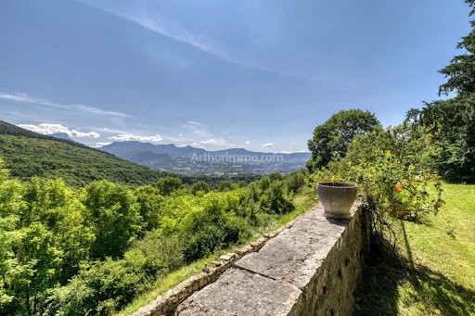
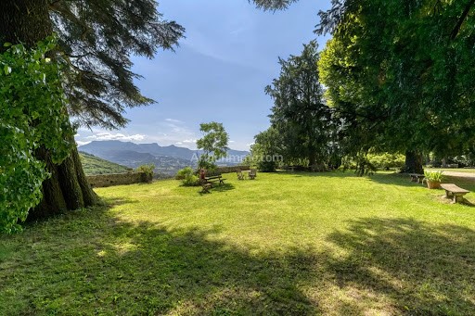
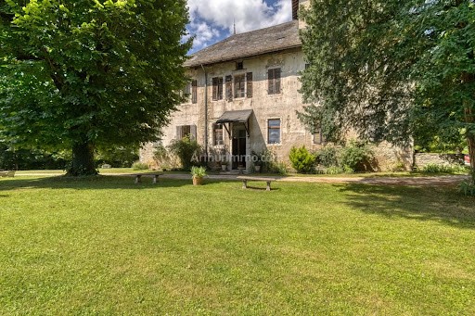
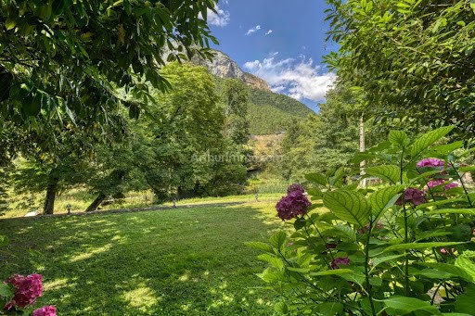
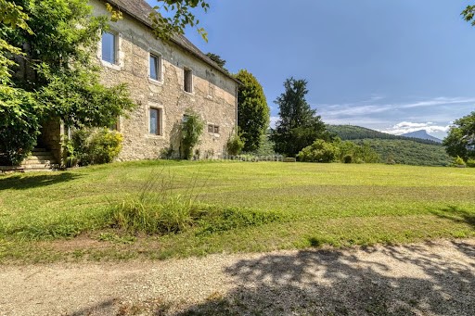
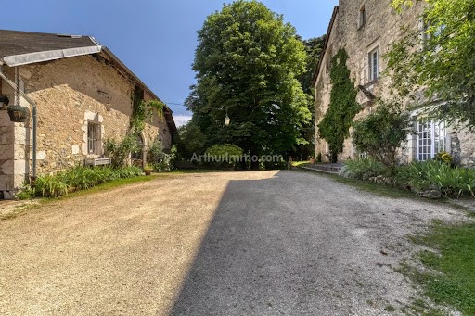
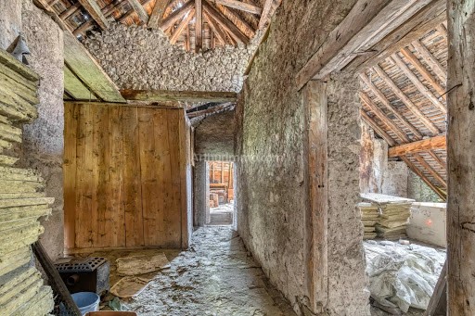
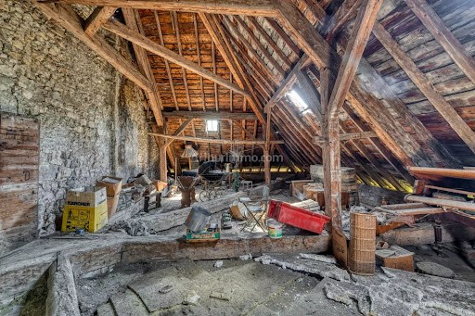
En surplomb de la vallée chambérienne, avec une vue dégagée, la famille d'Arvey fut la première propriétaire connue de la propriété, aux XIIe et XIIIe siècles. Seulement 10 familles différentes furent propriétaires de ce domaine, jusqu'à ce jour.
Une fois passé au delà des grilles du château, une allée ombragée sous les platanes fera encore planer le suspens avant de pouvoir découvrir la propriété. Le parc de 1.3ha est aménagé autour d'un chemin qui vous permet de circuler autour de la bâtisse, desservant l'habitation, l'annexe de 150m², l'étang et la piscine, et les nombreux espaces extérieurs aménagés et ombragés.
Chargée d'histoire, cette bâtisse nécessite une belle restauration pour continuer de traverser les siècles suivants. Seulement habitée sur 2 niveaux, les combles et la tour n'ont pas été restaurés jusqu'alors.
Cette demeure, parmi les plus anciennes du village, ne laissera pas indifférents les amoureux des lieux enchanteurs aux notes historiques.
La bâtisse principale accueille à ce jour 2 habitations. L'annexe de 150m², à l'arrière du domaine, permet de stationner des véhicules et le stockage du matériel nécessaire à l'entretien du parc.
Au RDC, 250m² sont disponibles, dont seulement 150m² rénovés en un appartement indépendant.
En montant les 31 marches pour accéder au 2ème étage, un palier accueille une chapelle, dont les vestiges sont toujours en place.
Le 2ème étage est composé d'un plus grand appartement de 190m², avec un espace de 60m² complémentaire qui n'a pas été rénové.
Les combles aux 3ème et 4ème niveaux permettraient de bénéficier d'une surface supplémentaire de plus de 300m².
A ce jour, la bâtisse est une copropriété de 2 lots d'habitations. Non classé monument historique mais protégé par le PLUi en vigueur, seule la restauration de la bâtisse est autorisée, et la création de nouveaux logements est possible au sein de l'existant. Le parc est en zone non constructible.
Une restauration complète est à envisager.
Plus de détails et d'information sur demande. This historic stronghold nestled in a green setting has endured through the centuries and is just waiting to be restored to continue its story.Overlooking the Chambéry valley, with an unobstructed view, the family of Arvey was the first known owner of the property in the 12th and 13th centuries. Only 10 different families have owned this estate to date.Once past the gates of the castle, a shaded walkway under the plane trees will create suspense before you can discover the property. The 1.3-hectare park is laid out around a path that allows you to circulate around the building, servicing the residence, a 150m² annex, the pond and swimming pool, as well as the numerous shaded outdoor spaces.Rich in history, this building requires a beautiful restoration to continue traversing the following centuries. Only inhabited on 2 levels, the attics and the tower have not been restored until now.This residence, among the oldest in the village, will not leave indifferent those who love enchanting places with historical notes.The main building currently houses 2 living spaces. The 150m² annex, at the back of the estate, allows for vehicle parking and storage of equipment necessary for maintaining the park.On the ground floor, 250m² are available, of which only 150m² have been renovated into an independent apartment.Climbing the 31 steps to access the second floor, a landing greets a chapel, whose remains are still in place.The second floor consists of a larger 190m² apartment, with an additional 60m² space that has not been renovated.The attics on the 3rd and 4th levels would provide an additional area of over 300m².To date, the building is a co-ownership of 2 residential lots. It is not classified as a historical monument but is protected by the current PLUi, allowing only the restoration of the building, while the creation of new housing is possible within the existing structure. The park is in a non-constructible zone.A complete restoration should be considered.More details and information on request.This description has been automatically translated from French. Dit historische bolwerk, genesteld in een groene omgeving, heeft door de eeuwen heen standgehouden en wacht erop om gerestaureerd te worden om zijn verhaal voort te zetten.Met uitzicht op de Chambéry-vallei, met een vrij uitzicht, was de familie van Arvey de eerste bekende eigenaar van het landgoed in de 12e en 13e eeuw. Tot op heden hebben slechts 10 verschillende families dit landgoed in bezit gehad.Eenmaal voorbij de poorten van het kasteel zorgt een schaduwrijke loopbrug onder de platanen voor spanning voordat u het pand kunt ontdekken. Het park van 1,3 hectare is aangelegd rond een pad waarmee u rond het gebouw kunt circuleren en de woning, een bijgebouw van 150 m², de vijver en het zwembad en de vele schaduwrijke buitenruimtes kunt bedienen.Dit gebouw is rijk aan geschiedenis en heeft een prachtige restauratie nodig om de volgende eeuwen te blijven doorkruisen. Slechts bewoond op 2 niveaus, de zolders en de toren zijn tot nu toe niet gerestaureerd.Deze residentie, een van de oudste in het dorp, zal degenen die houden van betoverende plekken met historische tonen niet onverschillig laten.In het hoofdgebouw bevinden zich momenteel 2 woonruimtes. Het bijgebouw van 150 m², aan de achterkant van het landgoed, maakt het mogelijk om voertuigen te parkeren en apparatuur op te slaan die nodig is voor het onderhoud van het park.Op de begane grond is 250m² beschikbaar, waarvan slechts 150m² is gerenoveerd tot een zelfstandig appartement.Bij het beklimmen van de 31 treden om toegang te krijgen tot de tweede verdieping, begroet een overloop een kapel, waarvan de overblijfselen nog steeds op hun plaats zijn.De tweede verdieping bestaat uit een groter appartement van 190m², met een extra ruimte van 60m² die niet is gerenoveerd.De zolders op de 3e en 4e verdieping zouden een extra oppervlakte van meer dan 300m² bieden.Tot op heden is het gebouw mede-eigendom van 2 woonkavels. Het is niet geclassificeerd als historisch monument, maar wordt beschermd door de huidige PLUi, waardoor alleen de restauratie van het gebouw mogelijk is, terwijl de creatie van nieuwe woningen mogelijk is binnen de bestaande structuur. Het park ligt in een niet-aanlegbare zone.Een volledige restauratie moet worden overwogen.Meer details en informatie op aanvraag.Deze omschrijving is machinaal uit het Frans vertaald.