3.000.000 EUR
DIE BILDER WERDEN GELADEN…
Apartments & eigentumswohnungen zum Verkauf in Paleokastritsa
3.550.000 EUR
Apartments & Eigentumswohnungen (Zum Verkauf)
Aktenzeichen:
EDEN-T99460297
/ 99460297
Aktenzeichen:
EDEN-T99460297
Land:
GR
Stadt:
Gr
Kategorie:
Wohnsitze
Anzeigentyp:
Zum Verkauf
Immobilientyp:
Apartments & Eigentumswohnungen
Größe der Immobilie :
338 m²
Zimmer:
8
Schlafzimmer:
5
Badezimmer:
3
ÄHNLICHE IMMOBILIENANZEIGEN
IMMOBILIENPREIS DES M² DER NACHBARSTÄDTE
| Stadt |
Durchschnittspreis m2 haus |
Durchschnittspreis m2 wohnung |
|---|---|---|
| Peloponnes | 1.526 EUR | 1.243 EUR |
| Attika | 2.385 EUR | 2.541 EUR |
| Athen | 2.274 EUR | 1.850 EUR |
| Großraum Athen | 2.099 EUR | 1.893 EUR |
| Glyfada | 3.396 EUR | 3.361 EUR |
| Ägäische Inseln | 2.462 EUR | 1.999 EUR |
| Oblast Plowdiw | 192 EUR | 355 EUR |
| Oblast Chaskowo | - | 430 EUR |
| Kreta | 1.949 EUR | 1.873 EUR |
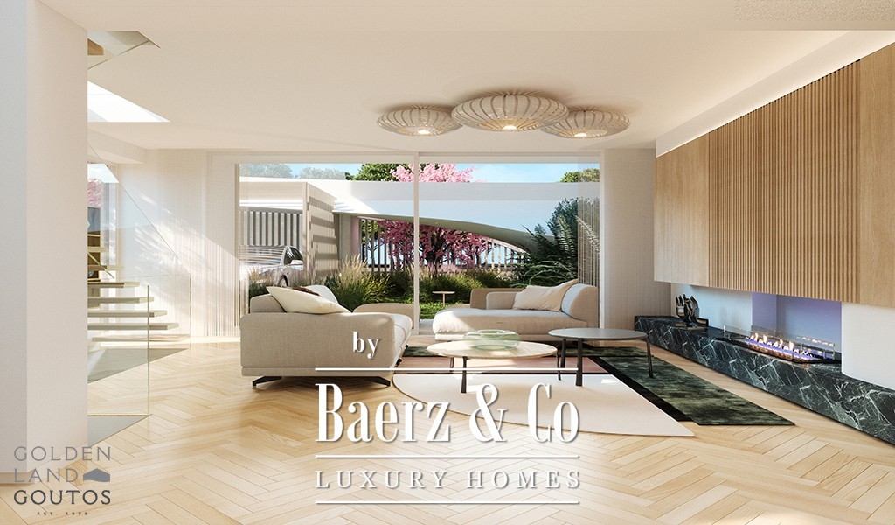
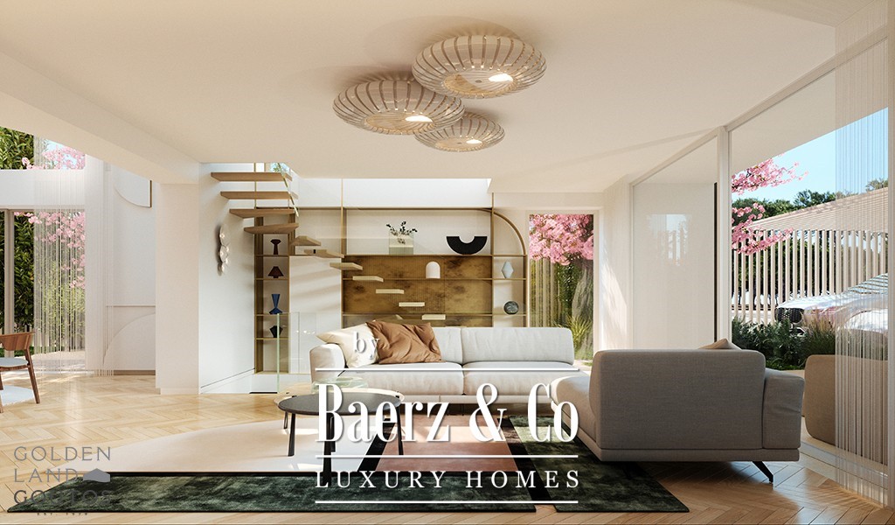
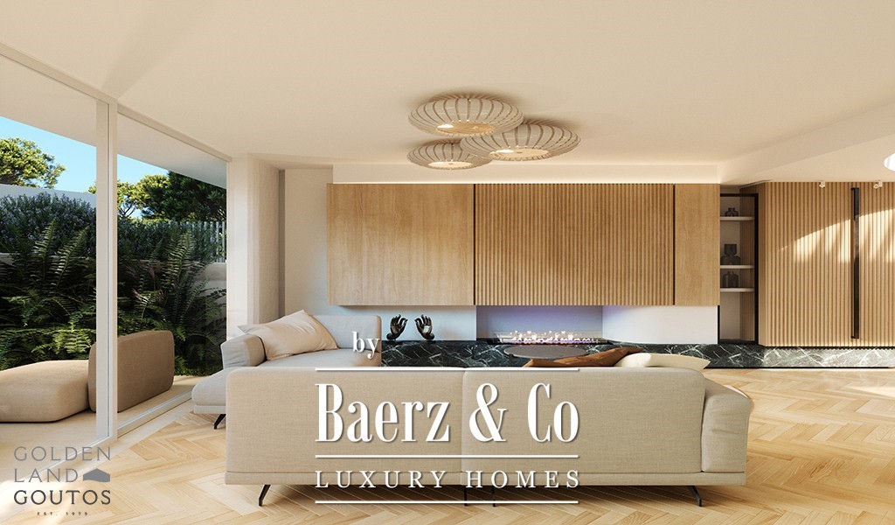
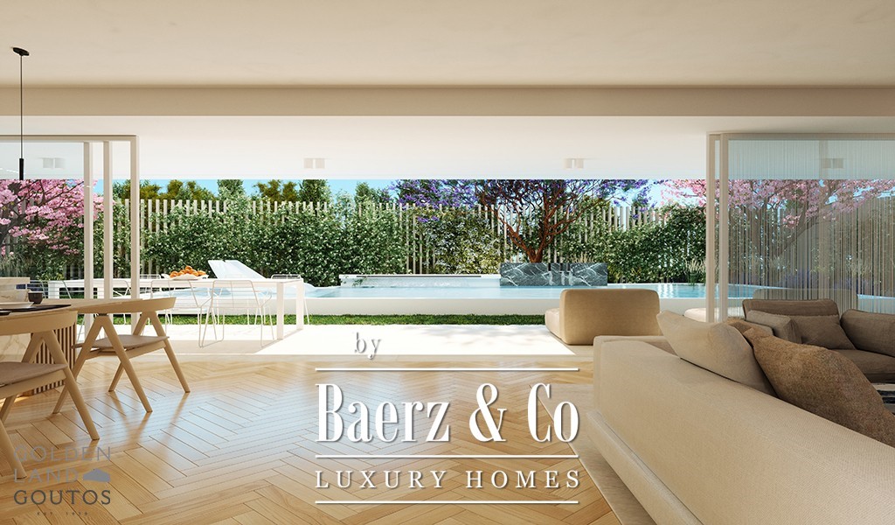
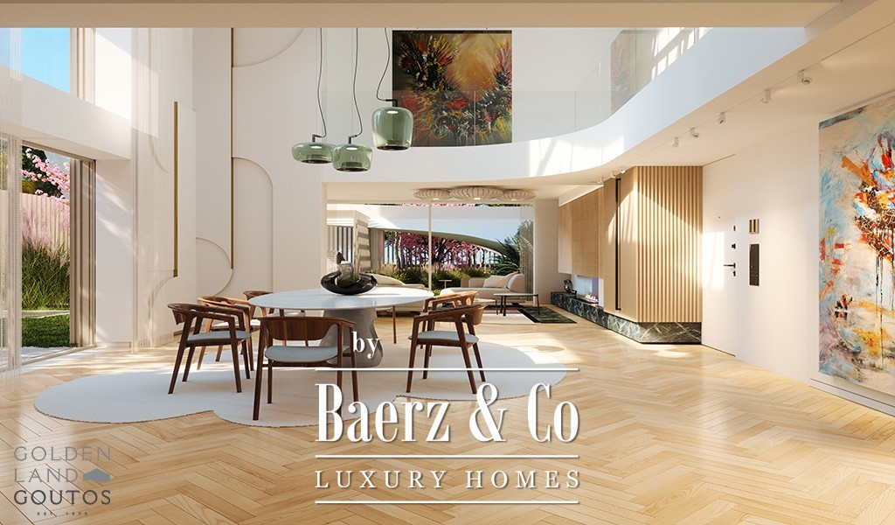
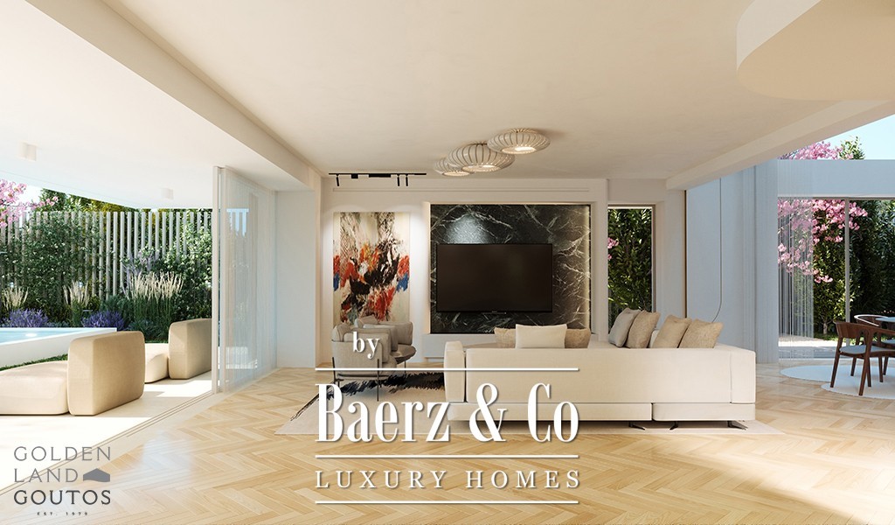
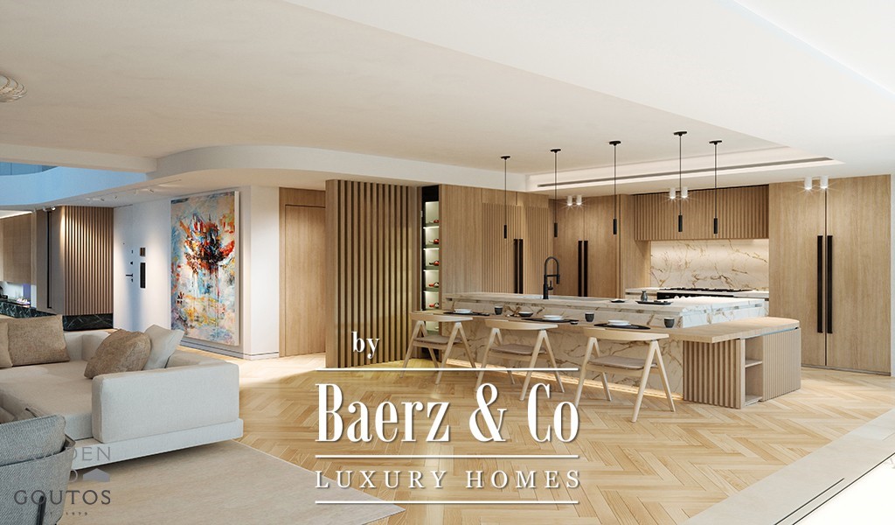
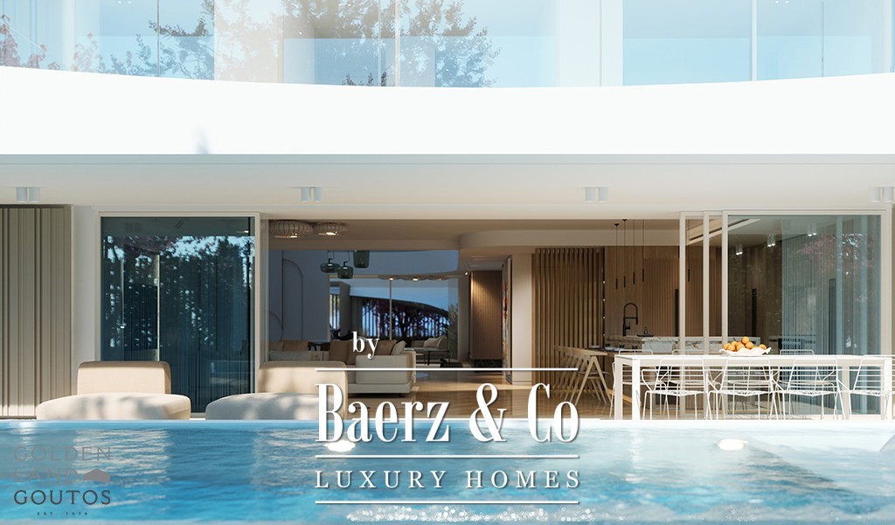
A stunning ground floor maisonette that epitomizes luxury and modern living, offering a generous total area of 338 sqm spread across 3 meticulously designed levels.
Upon entering the lower level, which spans 67.15 sqm, you will find a thoughtfully arranged space that includes a guest room and a staff room, ensuring comfort and privacy for all occupants. This level provides easy access to the elevator, seamlessly connecting all 3 floors.
The expansive ground floor, covering 142.2 sqm, is the heart of the home. It boasts a grand, open-plan office perfect for those who work from home or need a dedicated space for productivity. The layout includes a spacious living area, a gourmet kitchen, and elegant dining space that flows effortlessly into the lush garden.
Ascend to the loft, a generous 122 sqm, where 3 luxurious master bedrooms await, each with its own en-suite bathroom. These sanctuaries are designed for ultimate relaxation, featuring high-end finishes.
Step outside to discover the private garden, a verdant oasis of approximately 200 sqm. This outdoor retreat includes a sparkling swimming pool, ideal for both leisure and entertaining. Additional features of this exquisite property include 2 secure parking spaces and a dedicated storage room.
This maisonette combines opulence, functionality, and style, making it a perfect home for those seeking an upscale living experience.The Southern Suburbs of Athens, also known as “the Athenian Riviera” have gained in popularity and with all the major redevelopment projects currently undergoing, they are destined to become one of Europe’s most desirable and elite seaside areas for tourists, investors and travelers. Voula is one of the most posh suburbs of the Athenian Riviera combining the urban lifestyle with the summer way of living.This residential building is ideally located near the sea, in the neighborhood of Kato Voula, just a couple of minutes away from coffee shops, restaurants, bars and parks. It is also close to tram, bus and metro stations as well as the central seaside avenue of the Athenian Riviera. Mehr anzeigen Weniger anzeigen A brand-new residential project in the poshest area of the Athenian Riviera, in Voula. The building will consist of 4 separate residences, 2 floor apartments and 2 maisonettes on the ground floor and on the 4th floor. The internal layout is designed with respect to functionality and comfort, ensuring the best orientation for all the residences (views, privacy, natural ventilation and sunshine). Sizable sliding window systems make the indoor living spaces expand towards the outdoor areas. The architectural concept incorporates simple yet elegant lines, while it promises to fulfill the needs of modern lifestyle.
A stunning ground floor maisonette that epitomizes luxury and modern living, offering a generous total area of 338 sqm spread across 3 meticulously designed levels.
Upon entering the lower level, which spans 67.15 sqm, you will find a thoughtfully arranged space that includes a guest room and a staff room, ensuring comfort and privacy for all occupants. This level provides easy access to the elevator, seamlessly connecting all 3 floors.
The expansive ground floor, covering 142.2 sqm, is the heart of the home. It boasts a grand, open-plan office perfect for those who work from home or need a dedicated space for productivity. The layout includes a spacious living area, a gourmet kitchen, and elegant dining space that flows effortlessly into the lush garden.
Ascend to the loft, a generous 122 sqm, where 3 luxurious master bedrooms await, each with its own en-suite bathroom. These sanctuaries are designed for ultimate relaxation, featuring high-end finishes.
Step outside to discover the private garden, a verdant oasis of approximately 200 sqm. This outdoor retreat includes a sparkling swimming pool, ideal for both leisure and entertaining. Additional features of this exquisite property include 2 secure parking spaces and a dedicated storage room.
This maisonette combines opulence, functionality, and style, making it a perfect home for those seeking an upscale living experience.The Southern Suburbs of Athens, also known as “the Athenian Riviera” have gained in popularity and with all the major redevelopment projects currently undergoing, they are destined to become one of Europe’s most desirable and elite seaside areas for tourists, investors and travelers. Voula is one of the most posh suburbs of the Athenian Riviera combining the urban lifestyle with the summer way of living.This residential building is ideally located near the sea, in the neighborhood of Kato Voula, just a couple of minutes away from coffee shops, restaurants, bars and parks. It is also close to tram, bus and metro stations as well as the central seaside avenue of the Athenian Riviera. Ένα ολοκαίνουργιο οικιστικό έργο στην πιο όμορφη περιοχή της Αθηναϊκής Ριβιέρας, στη Βούλα. Το κτίριο θα αποτελείται από 4 ξεχωριστές κατοικίες, 2 οροφοδιαμερίσματα και 2 μεζονέτες στο ισόγειο και στον 4ο όροφο. Η εσωτερική διαρρύθμιση έχει σχεδιαστεί με σεβασμό στη λειτουργικότητα και την άνεση, εξασφαλίζοντας τον καλύτερο προσανατολισμό για όλες τις κατοικίες (θέα, ιδιωτικότητα, φυσικός αερισμός και ηλιοφάνεια). Τα μεγάλα συστήματα συρόμενων παραθύρων κάνουν τους εσωτερικούς χώρους διαβίωσης να επεκτείνονται προς τους εξωτερικούς χώρους. Η αρχιτεκτονική σύλληψη ενσωματώνει απλές αλλά κομψές γραμμές, ενώ υπόσχεται να εκπληρώσει τις ανάγκες του σύγχρονου τρόπου ζωής.
Μια εκπληκτική ισόγεια μεζονέτα που αποτελεί την επιτομή της πολυτέλειας και της σύγχρονης ζωής, προσφέροντας μια γενναιόδωρη συνολική έκταση 338 τ.μ. που εκτείνεται σε 3 σχολαστικά σχεδιασμένα επίπεδα.
Μπαίνοντας στο κάτω επίπεδο, το οποίο εκτείνεται σε 67,15 τ.μ., θα βρείτε έναν προσεκτικά διαμορφωμένο χώρο που περιλαμβάνει ένα δωμάτιο επισκεπτών και ένα δωμάτιο προσωπικού, εξασφαλίζοντας άνεση και ιδιωτικότητα για όλους τους ενοίκους. Αυτό το επίπεδο παρέχει εύκολη πρόσβαση στον ανελκυστήρα, συνδέοντας απρόσκοπτα και τους 3 ορόφους.
Το εκτεταμένο ισόγειο, που καλύπτει 142,2 τ.μ., είναι η καρδιά του σπιτιού. Διαθέτει ένα μεγάλο, ενιαίο γραφείο ιδανικό για όσους εργάζονται από το σπίτι ή χρειάζονται έναν ειδικό χώρο για παραγωγικότητα. Η διαρρύθμιση περιλαμβάνει ευρύχωρο σαλόνι, γκουρμέ κουζίνα και κομψή τραπεζαρία που ρέει αβίαστα στον καταπράσινο κήπο.
Ανεβείτε στο πατάρι, ένα γενναιόδωρο 122 τμ, όπου σας περιμένουν 3 πολυτελή master υπνοδωμάτια, το καθένα με το δικό του μπάνιο. Αυτά τα ιερά έχουν σχεδιαστεί για απόλυτη χαλάρωση, με φινιρίσματα υψηλής ποιότητας.
Βγείτε έξω για να ανακαλύψετε τον ιδιωτικό κήπο, μια κατάφυτη όαση περίπου 200 τμ. Αυτό το υπαίθριο καταφύγιο περιλαμβάνει μια αστραφτερή πισίνα, ιδανική τόσο για αναψυχή όσο και για διασκέδαση. Τα επιπλέον χαρακτηριστικά αυτού του εξαιρετικού ακινήτου περιλαμβάνουν 2 ασφαλείς θέσεις στάθμευσης και μια ειδική αποθήκη.
Αυτή η μεζονέτα συνδυάζει πολυτέλεια, λειτουργικότητα και στυλ, καθιστώντας την ιδανικό σπίτι για όσους αναζητούν μια πολυτελή εμπειρία διαβίωσης.Τα Νότια Προάστια της Αθήνας, γνωστά και ως «Αθηναϊκή Ριβιέρα» έχουν κερδίσει σε δημοτικότητα και με όλα τα μεγάλα έργα ανάπλασης που βρίσκονται σε εξέλιξη, προορίζονται να γίνουν μία από τις πιο επιθυμητές και ελίτ παραθαλάσσιες περιοχές της Ευρώπης για τουρίστες, επενδυτές και ταξιδιώτες. Η Βούλα είναι ένα από τα πιο σικ προάστια της Αθηναϊκής Ριβιέρας συνδυάζοντας τον αστικό τρόπο ζωής με τον καλοκαιρινό τρόπο ζωής.Αυτό το κτίριο κατοικιών βρίσκεται σε ιδανική τοποθεσία κοντά στη θάλασσα, στη γειτονιά της Κάτω Βούλας, μόλις λίγα λεπτά μακριά από καφετέριες, εστιατόρια, μπαρ και πάρκα. Είναι επίσης κοντά σε σταθμούς τραμ, λεωφορείων και μετρό, καθώς και στην κεντρική παραλιακή λεωφόρο της Αθηναϊκής Ριβιέρας.