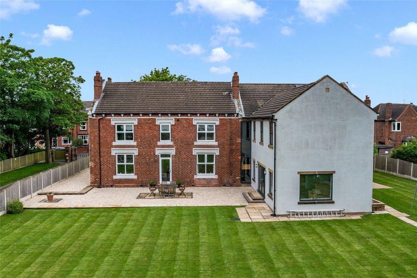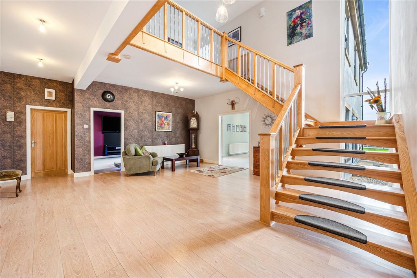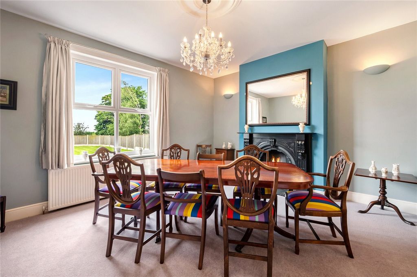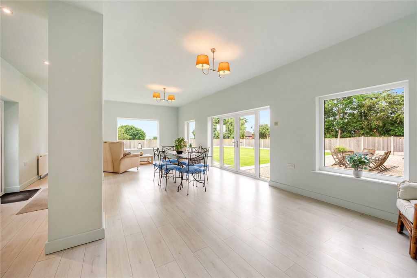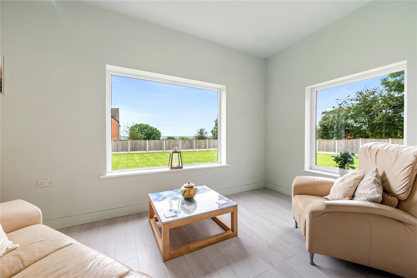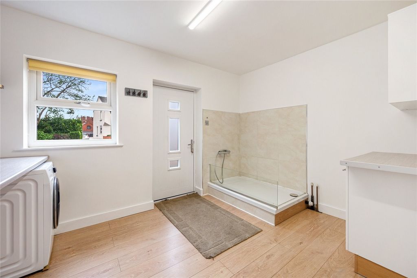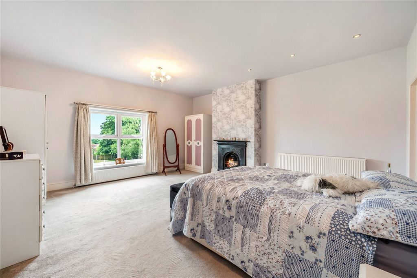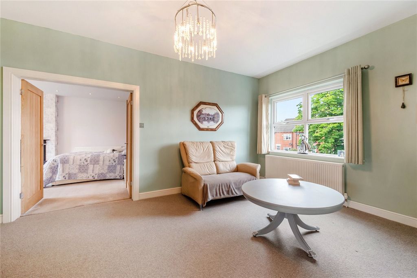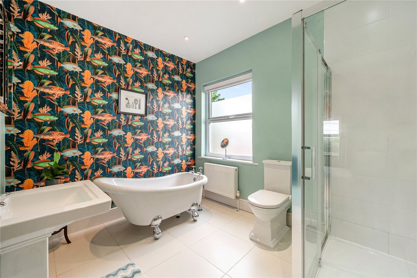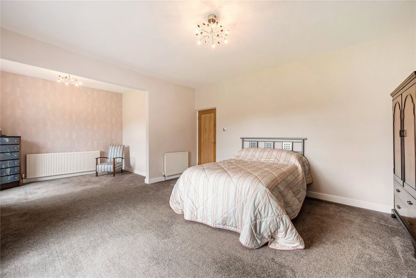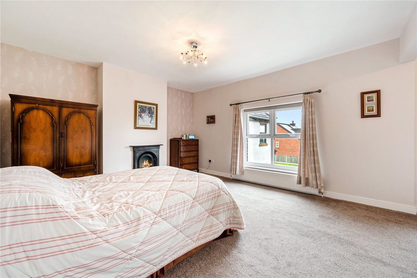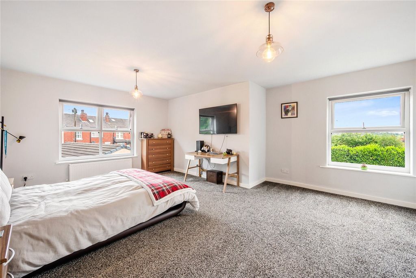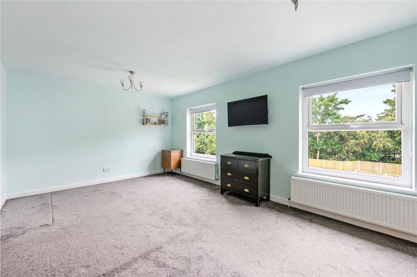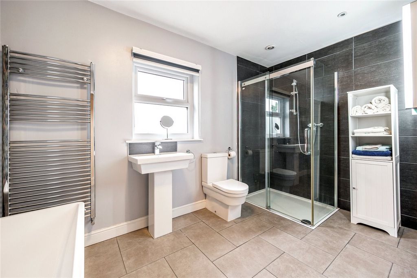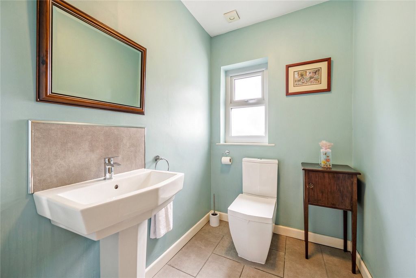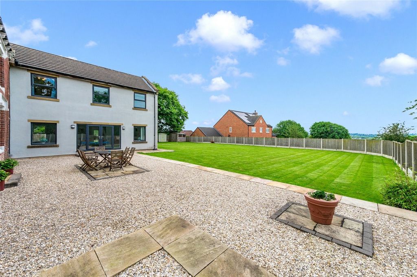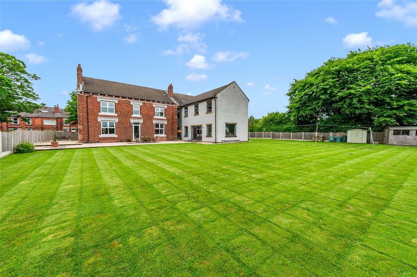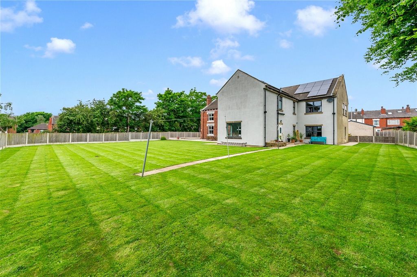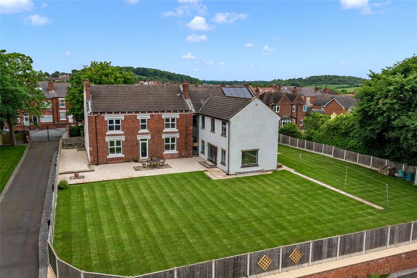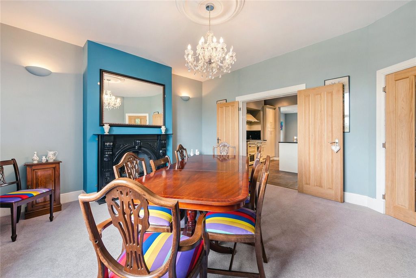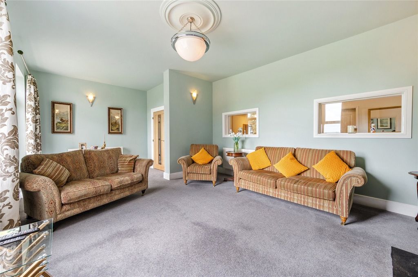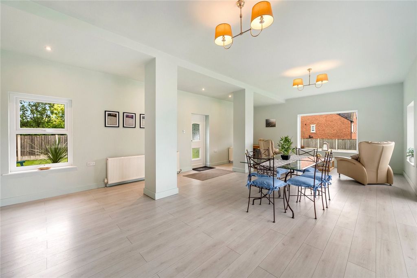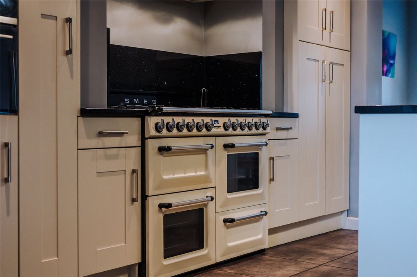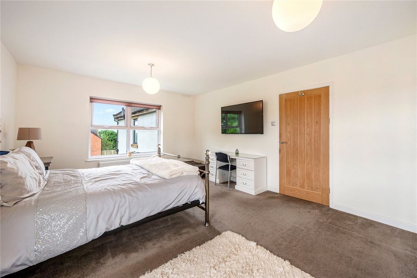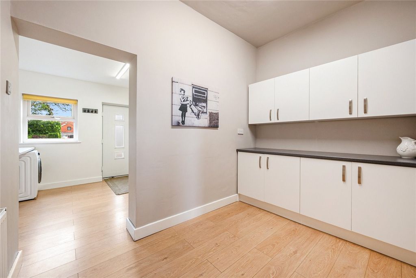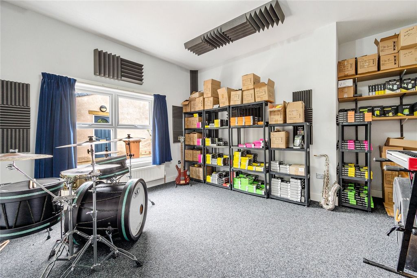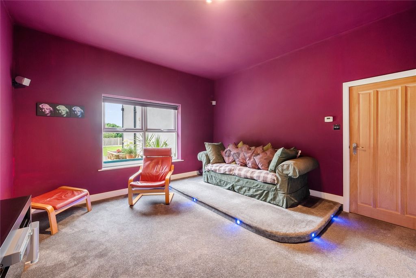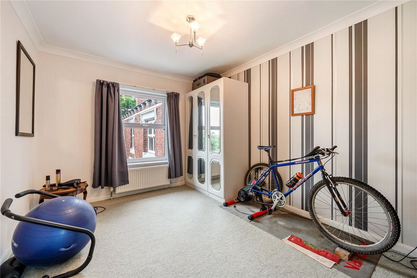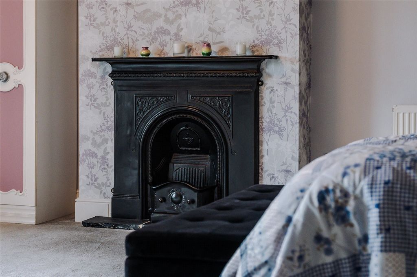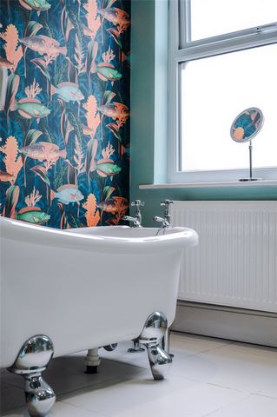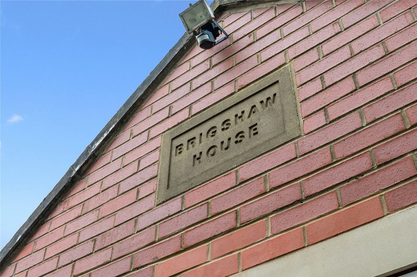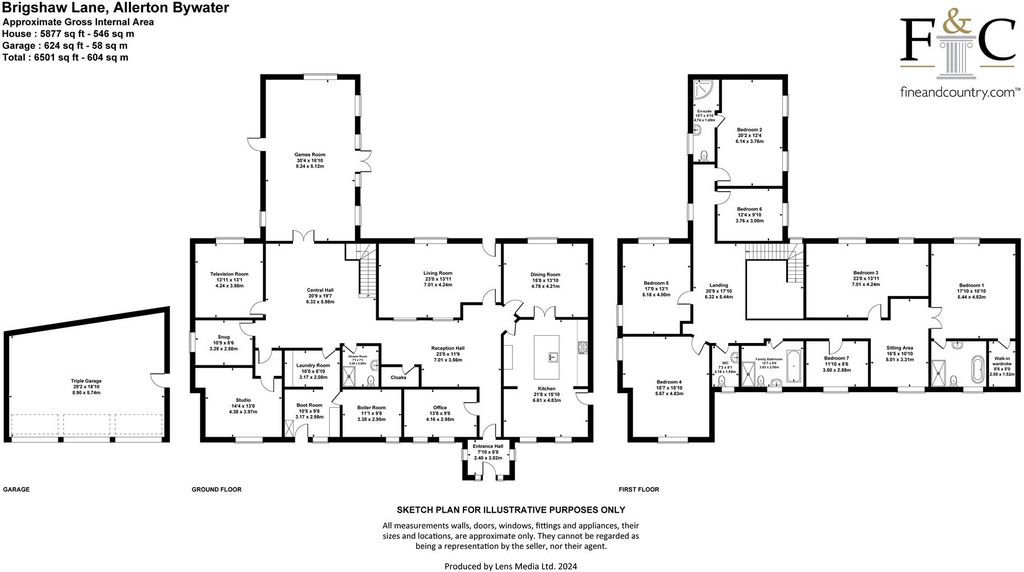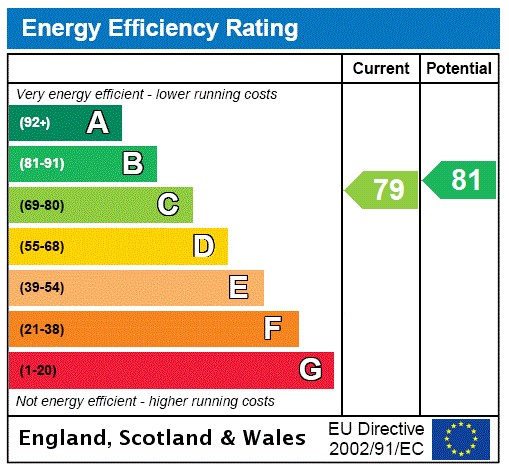DIE BILDER WERDEN GELADEN…
Häuser & einzelhäuser zum Verkauf in Castleford
953.276 EUR
Häuser & Einzelhäuser (Zum Verkauf)
7 Z
7 Ba
4 Schla
Aktenzeichen:
EDEN-T99245682
/ 99245682
Nestled within a picturesque garden, this magnificent seven-bedroom detached family house seamlessly combines elegance and functionality to create an ideal home for an extended family. Its charming exterior, framed by lush greenery and vibrant flowerbeds, invites you into a world of comfort.As you step through the front door, you are greeted by a spacious hallway that sets the tone for the rest of the home. To your right, the heart of the house awaits: a beautifully appointed kitchen/dining room. This bright and airy space features high-end appliances, ample storage and a central island. Double doors open into a formal dining room, perfect for hosting intimate dinners or large family gatherings. The formal dining room, with its elegant décor and large windows, offers a lovely view of the garden, enhancing the dining experience. To the left of the reception hallway, is a room having two windows to the front elevation and currently utilised as a home office area.Adjacent to the dining room is the separate living room, a haven of relaxation. This cosy yet spacious area is ideal for unwinding after a long day, with a cast iron wood burning stove that adds warmth and ambiance.At the rear of the property, overlooking the serene garden, is a multifunctional diverse room. This versatile space can be adapted to suit your needs, whether as games, playroom, or creative studio. Its large windows flood the room with natural light and provide a seamless connection to the outdoors.For entertainment, the separate television room offers a perfect retreat. Providing a cinema-like experience for family movie nights. Additionally, a snug room offers a quiet nook for reading or enjoying a cup of tea in solitude.The house also features a well-equipped studio, ideal for artists or hobbyists seeking a dedicated space to pursue their passions. Adjacent to this is a practical boot room with door to the front elevation, animal washing station, plumbing for washing machine and is perfect for storing outdoor gear and keeping the rest of the house tidy. A door leads to the boiler room which houses equipment used for the day-to-day running of this wonderful family home. Convenience is key with a downstairs shower room, ensuring guests or family members can freshen up without needing to venture upstairs.Ascending to the first floor, you find the main sleeping quarters. Two of the seven bedrooms benefit from luxurious en-suite bathrooms, offering privacy and comfort for their occupants. The primary suite, in particular, is a sanctuary of tranquillity with a spacious layout, walk-in closet, and a lavish en-suite. Bedrooms two and three both measure over 20' in length, whilst bedroom two also benefits from its own well-appointed en-suite shower room. The remaining bedrooms are generously sized, each with its own unique charm and ample storage space. These rooms share a well-appointed family bathroom, complete with modern fixtures and a soothing ambiance. Additionally, a separate WC on this floor provides extra convenience for a busy household.This home effortlessly balances communal and private spaces, making it perfect for an extended family. The extensive garden, accessible from multiple rooms, becomes an extension of the living space, offering a beautiful backdrop and a place for children to play and adults to unwind.In summary, this seven-bedroom detached family house is more than just a home; it is a lifestyle. With its stunning garden setting, versatile living spaces, and luxurious amenities, it caters to the needs and desires of every family member, providing a harmonious blend of comfort, style, and functionality.The property boasts a spacious triple garage, perfectly designed to accommodate multiple vehicles and provide additional storage space. This well-appointed garage is equipped with power and lighting, ensuring convenience and functionality at all times of the day. The inclusion of electric doors adds an extra layer of ease, allowing for effortless entry and exit with the push of a button.the property also has planning permission - planning reference is 24104/FU
Mehr anzeigen
Weniger anzeigen
Nestled within a picturesque garden, this magnificent seven-bedroom detached family house seamlessly combines elegance and functionality to create an ideal home for an extended family. Its charming exterior, framed by lush greenery and vibrant flowerbeds, invites you into a world of comfort.As you step through the front door, you are greeted by a spacious hallway that sets the tone for the rest of the home. To your right, the heart of the house awaits: a beautifully appointed kitchen/dining room. This bright and airy space features high-end appliances, ample storage and a central island. Double doors open into a formal dining room, perfect for hosting intimate dinners or large family gatherings. The formal dining room, with its elegant décor and large windows, offers a lovely view of the garden, enhancing the dining experience. To the left of the reception hallway, is a room having two windows to the front elevation and currently utilised as a home office area.Adjacent to the dining room is the separate living room, a haven of relaxation. This cosy yet spacious area is ideal for unwinding after a long day, with a cast iron wood burning stove that adds warmth and ambiance.At the rear of the property, overlooking the serene garden, is a multifunctional diverse room. This versatile space can be adapted to suit your needs, whether as games, playroom, or creative studio. Its large windows flood the room with natural light and provide a seamless connection to the outdoors.For entertainment, the separate television room offers a perfect retreat. Providing a cinema-like experience for family movie nights. Additionally, a snug room offers a quiet nook for reading or enjoying a cup of tea in solitude.The house also features a well-equipped studio, ideal for artists or hobbyists seeking a dedicated space to pursue their passions. Adjacent to this is a practical boot room with door to the front elevation, animal washing station, plumbing for washing machine and is perfect for storing outdoor gear and keeping the rest of the house tidy. A door leads to the boiler room which houses equipment used for the day-to-day running of this wonderful family home. Convenience is key with a downstairs shower room, ensuring guests or family members can freshen up without needing to venture upstairs.Ascending to the first floor, you find the main sleeping quarters. Two of the seven bedrooms benefit from luxurious en-suite bathrooms, offering privacy and comfort for their occupants. The primary suite, in particular, is a sanctuary of tranquillity with a spacious layout, walk-in closet, and a lavish en-suite. Bedrooms two and three both measure over 20' in length, whilst bedroom two also benefits from its own well-appointed en-suite shower room. The remaining bedrooms are generously sized, each with its own unique charm and ample storage space. These rooms share a well-appointed family bathroom, complete with modern fixtures and a soothing ambiance. Additionally, a separate WC on this floor provides extra convenience for a busy household.This home effortlessly balances communal and private spaces, making it perfect for an extended family. The extensive garden, accessible from multiple rooms, becomes an extension of the living space, offering a beautiful backdrop and a place for children to play and adults to unwind.In summary, this seven-bedroom detached family house is more than just a home; it is a lifestyle. With its stunning garden setting, versatile living spaces, and luxurious amenities, it caters to the needs and desires of every family member, providing a harmonious blend of comfort, style, and functionality.The property boasts a spacious triple garage, perfectly designed to accommodate multiple vehicles and provide additional storage space. This well-appointed garage is equipped with power and lighting, ensuring convenience and functionality at all times of the day. The inclusion of electric doors adds an extra layer of ease, allowing for effortless entry and exit with the push of a button.the property also has planning permission - planning reference is 24104/FU
Aktenzeichen:
EDEN-T99245682
Land:
GB
Stadt:
Castleford
Postleitzahl:
WF10 2HN
Kategorie:
Wohnsitze
Anzeigentyp:
Zum Verkauf
Immobilientyp:
Häuser & Einzelhäuser
Zimmer:
7
Schlafzimmer:
7
Badezimmer:
4
