DIE BILDER WERDEN GELADEN…
Häuser & einzelhäuser zum Verkauf in Harrogate
2.207.291 EUR
Häuser & Einzelhäuser (Zum Verkauf)
3 Z
5 Ba
5 Schla
Aktenzeichen:
EDEN-T99245676
/ 99245676
Aktenzeichen:
EDEN-T99245676
Land:
GB
Stadt:
North Yorkshire
Postleitzahl:
HG2 8HT
Kategorie:
Wohnsitze
Anzeigentyp:
Zum Verkauf
Immobilientyp:
Häuser & Einzelhäuser
Zimmer:
3
Schlafzimmer:
5
Badezimmer:
5
Garagen:
1



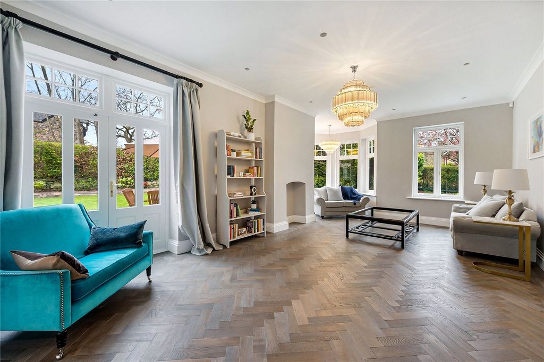
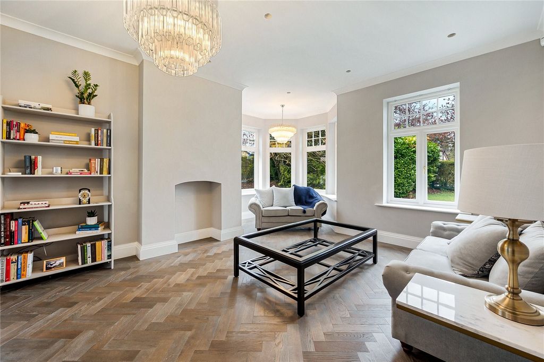
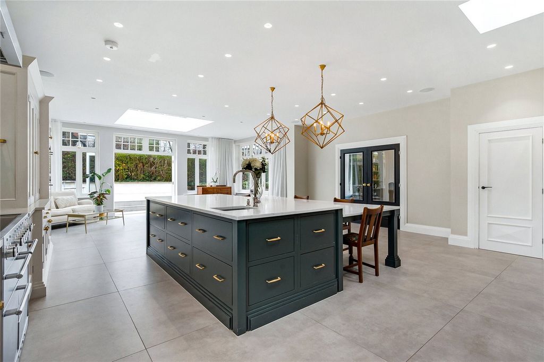
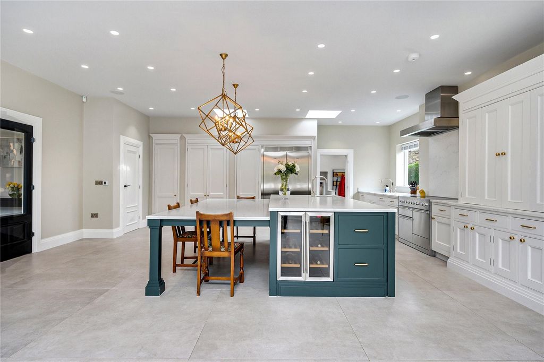

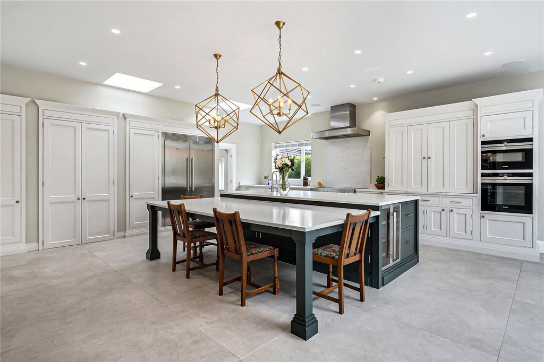
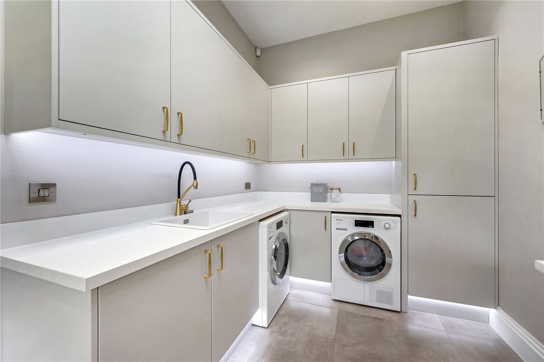



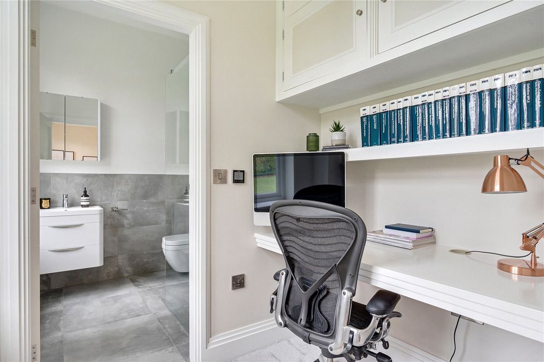
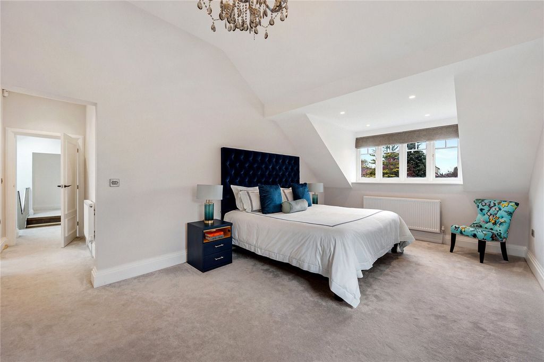
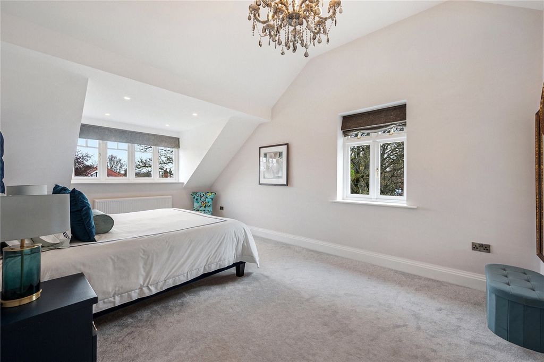
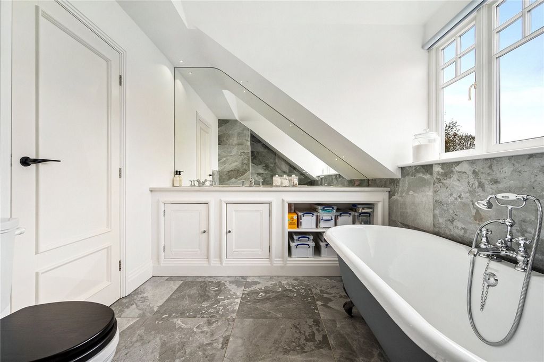

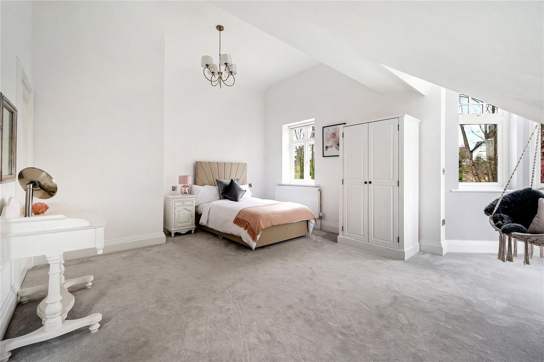
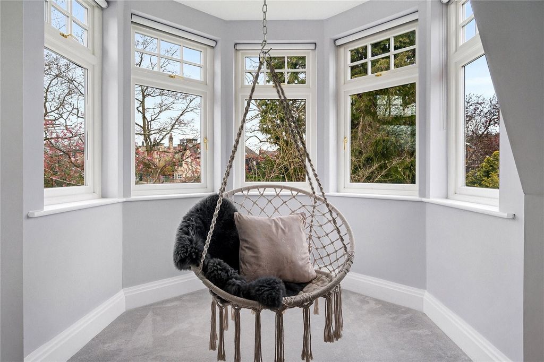



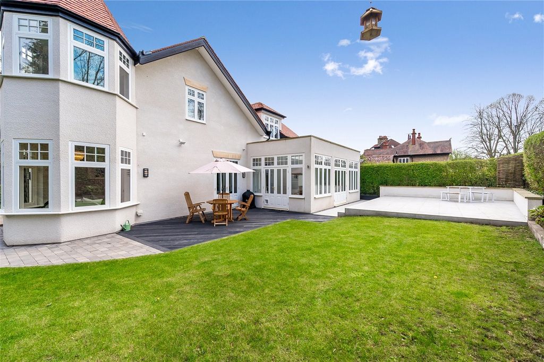
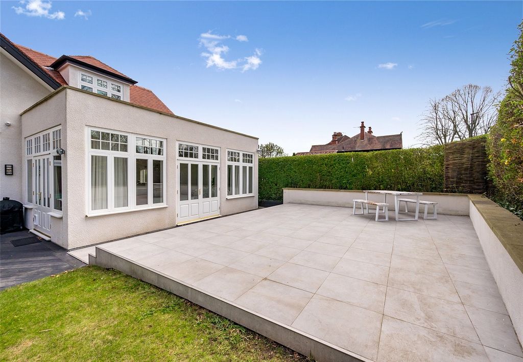

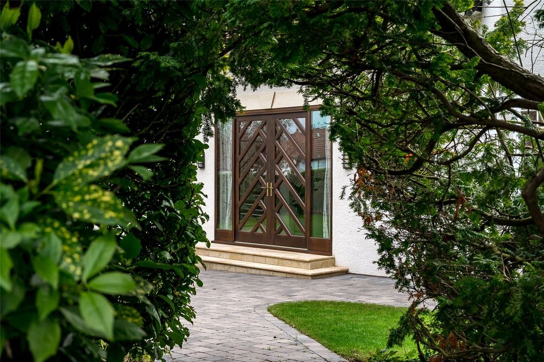
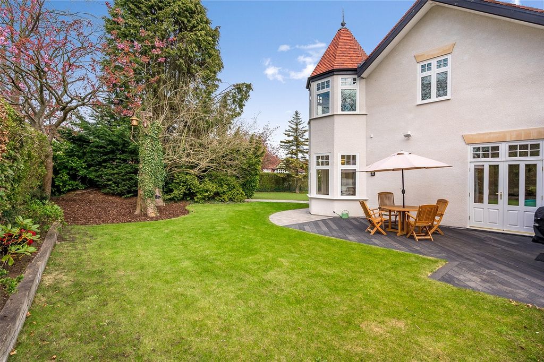
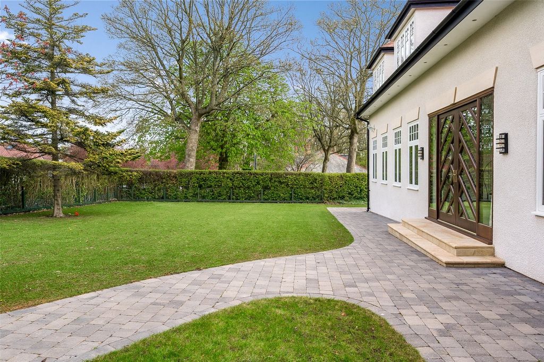
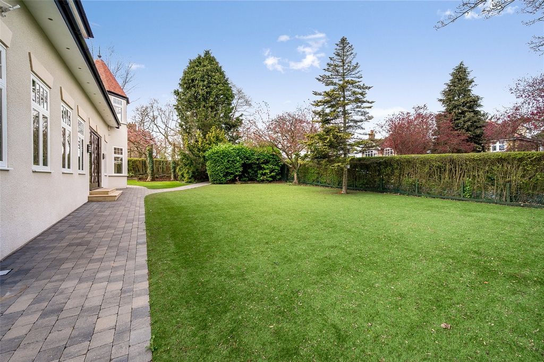
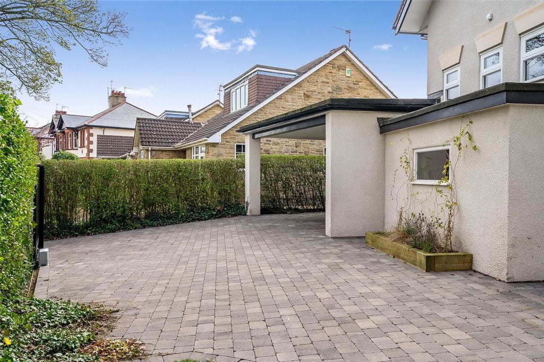


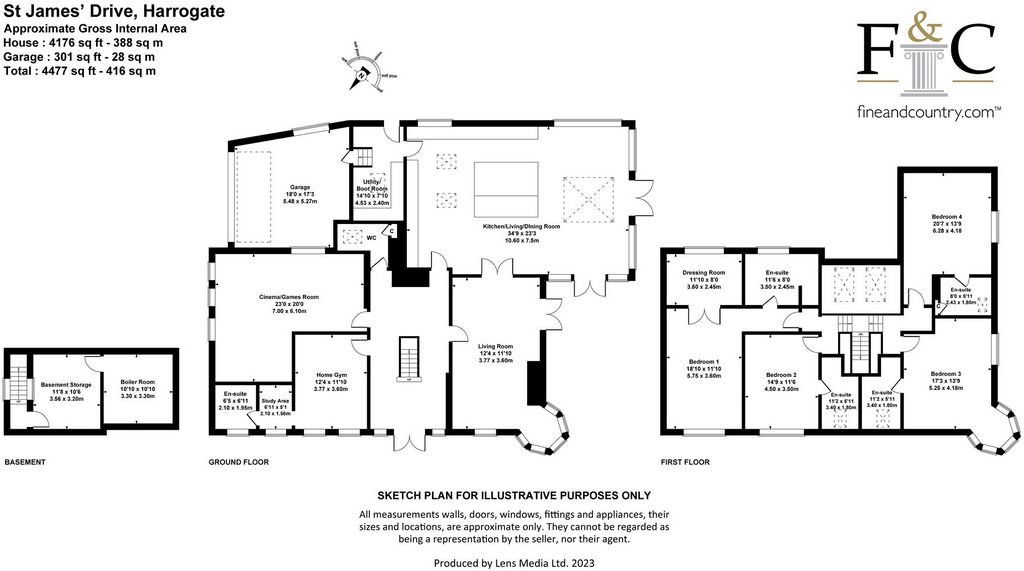

Upon entry into the property a most impressive reception hall awaits with a central feature staircase leading to the first-floor accommodation having marble tiled flooring and access to a guest W/C. To the front elevation is the formal living room overlooking the gardens through a corner turret bay window with attractive ‘Herringbone’ solid wood flooring. Double doors lead through to the sensational open plan dining kitchen which forms the hub of the house and is a wonderful sociable living space. The bespoke kitchen incorporates solid wood units fitted at floor and wall height with a range of high-quality integrated appliances and quartz work surfaces including the central island and breakfast bar unit. In addition, there is ample space for formal dining, a lounging area in front of twin ‘French’ patio doors opening out to the landscaped gardens, integrated ceiling speakers and a large sky lantern window with two additional Velux windows allowing for plenty of natural light to flood the room. Leading off the kitchen is separate utility/boot room which provides internal access to the garage with a side entrance door. From the aforementioned reception hall access is gained into a second and spacious L-shaped reception room perfect for family entertainment having the provision for a cinema screen and projector. Completing the ground floor accommodation is a highly flexible room that is currently used as a gym benefitting from its own en-suite shower room but alternatively it could be used as a guest bedroom if preferred.To the first floor the central landing area has two skylight windows and leads you to the wonderful master bedroom which is a great size, boasting a dedicated walk-in dressing room having stylish fitted wardrobes and is serviced by its own contemporary en-suite shower room. Three further well-proportioned double bedrooms all benefit from their own contemporary en-suite shower rooms.STEP OUTSIDE
Externally Beech Lodge is approached via secure electric gates leading to a block paved driveway providing off street parking in front of a double integral garage having power and lighting installed. Steps to the side of the garage lead down to a practical basement storage area that could be used as an office or games room with further access to the boiler room. The fabulous, landscaped gardens enjoy a high degree of privacy having high hedged boundaries and is low maintenance with an artificial lawn to the front. An extensive south-west facing patio area and shaped lawns leading off the dining kitchen make it ideal for outdoor entertaining. LOCATION
The Spa town of Harrogate offers many attractions such as boutique shopping along with an excellent range of restaurants and bars. The town is also renowned for its reputable schools for all ages, which are all within a short commute. Transport links are most accessible, with the train line running to the main stations at York and Leeds from the town centre, or Hornbeam Park station, a regular bus service running between Leeds and Harrogate, the A1(M) linking into the national motorway network only 6.9 miles away, and Leeds Bradford International Airport is a mere 20 minutes' drive from the property.
Features:
- Garage
- Garden Mehr anzeigen Weniger anzeigen Fine & Country ma wielką przyjemność oferując na rynku Beech Lodge, naprawdę oszałamiający wolnostojący dom rodzinny oferujący jeden z najwspanialszych przykładów współczesnego życia położony na dwóch piętrach i stojący w obszernym ogrodzie od strony południowej, zapewniającym dobry stopień prywatności.Ta wspaniała rezydencja położona jest w godnym pozazdroszczenia miejscu, w niewielkiej odległości od 200-hektarowego parku Stray i centrum miasta Harrogate: pięknego miasta uzdrowiskowego, które kilkakrotnie zostało uznane za najszczęśliwsze miejsce do życia w Anglii; z leczniczymi wodami mineralnymi, doskonałymi sklepami, doskonałymi szkołami prywatnymi i państwowymi, pięknymi parkami i słynną herbaciarnią Bettys Cafe. Obiekt zapewnia łatwy dostęp do centrów biznesowych Leeds, Bradford i York, a dworzec kolejowy łączy się z głównymi stacjami kolejowymi do Leeds i Yorku oraz Londynu.WEJDŹ DO ŚRODKA
Po wejściu do nieruchomości czeka na Ciebie najbardziej imponujący hol recepcyjny z centralną klatką schodową prowadzącą do mieszkania na pierwszym piętrze z marmurową podłogą i dostępem do gościa W/C. Na elewacji frontowej znajduje się formalny salon z widokiem na ogrody przez narożne okno wykuszowe w kształcie wieżyczki z atrakcyjną podłogą z litego drewna w jodełkę. Podwójne drzwi prowadzą do rewelacyjnej kuchni jadalnej na otwartym planie, która stanowi centrum domu i jest wspaniałą, towarzyską przestrzenią życiową. Kuchnia na zamówienie składa się z mebli z litego drewna zamontowanych na wysokości podłogi i ściany, z szeregiem wysokiej jakości zintegrowanych urządzeń i kwarcowych powierzchni roboczych, w tym centralnej wyspy i baru śniadaniowego. Ponadto jest dużo miejsca na formalne spożywanie posiłków, miejsce do wypoczynku przed podwójnymi "francuskimi" drzwiami tarasowymi otwierającymi się na ogrody krajobrazowe, zintegrowane głośniki sufitowe i duże okno latarni z dwoma dodatkowymi oknami Velux, które pozwalają na zalanie pokoju dużą ilością naturalnego światła. Z kuchni prowadzi oddzielne pomieszczenie gospodarcze/na buty, które zapewnia wewnętrzny dostęp do garażu z bocznymi drzwiami wejściowymi. Ze wspomnianego holu recepcyjnego prowadzi się do drugiej, przestronnej sali recepcyjnej w kształcie litery L, idealnej do rodzinnej rozrywki, wyposażonej w ekran kinowy i projektor. Uzupełnieniem zakwaterowania na parterze jest bardzo elastyczny pokój, który jest obecnie wykorzystywany jako siłownia, korzystający z własnej łazienki z prysznicem, ale alternatywnie może być używany jako sypialnia dla gości, jeśli wolisz.Na pierwszym piętrze znajduje się centralny podest z dwoma oknami dachowymi i prowadzi do wspaniałej głównej sypialni, która jest świetnej wielkości, szczycąca się dedykowaną garderobą ze stylowymi wbudowanymi szafami i jest obsługiwana przez własną współczesną łazienkę z prysznicem. Trzy kolejne proporcjonalne sypialnie dwuosobowe wyposażone są we współczesne łazienki z prysznicem.WYJDŹ NA ZEWNĄTRZ
Na zewnątrz do Beech Lodge można dostać się przez bezpieczne bramy elektryczne prowadzące do utwardzonego podjazdu z blokiem, zapewniającego parking poza ulicą przed podwójnym integralnym garażem z zainstalowanym zasilaniem i oświetleniem. Schody z boku garażu prowadzą w dół do praktycznego schowka w piwnicy, który może służyć jako biuro lub sala gier z dalszym dostępem do kotłowni. Bajeczne, zagospodarowane ogrody cieszą się wysokim stopniem prywatności dzięki wysokim granicom żywopłotu i są łatwe w utrzymaniu ze sztucznym trawnikiem z przodu. Rozległe patio od strony południowo-zachodniej i ukształtowane trawniki prowadzące z jadalni sprawiają, że jest to idealne miejsce do rozrywki na świeżym powietrzu. LOKALIZACJA
Uzdrowisko Harrogate oferuje wiele atrakcji, takich jak butiki oraz doskonały wybór restauracji i barów. Miasto słynie również z renomowanych szkół dla wszystkich grup wiekowych, które znajdują się w odległości krótkiego dojazdu do pracy. Połączenia komunikacyjne są najbardziej dostępne, z linią kolejową biegnącą do głównych stacji w York i Leeds z centrum miasta lub stacją Hornbeam Park, regularną linią autobusową kursującą między Leeds a Harrogate, A1(M) łączącą się z krajową siecią autostrad oddaloną o zaledwie 6,9 mili, a międzynarodowe lotnisko Leeds Bradford znajduje się zaledwie 20 minut jazdy od obiektu.
Features:
- Garage
- Garden Fine & Country takes great pleasure in offering to the market Beech Lodge, a truly stunning detached family home offering one of the finest examples of contemporary living set over two floors and standing in a generous size, south facing garden affording a good degree of privacy.This magnificent residence is situated in an enviable position just a short distance from the 200-acre Stray parkland and the town centre of Harrogate: a beautiful Spa town which has been crowned the happiest place to live in England on several occasions; with its healing mineral waters, excellent shopping facilities, excellent private and state schools, beautiful parks and the famous Bettys Cafe Tea Room. The property benefits from easy access to the business centres of Leeds, Bradford and York and the railway station connects with mainline stations into Leeds and York and London.STEP INSIDE
Upon entry into the property a most impressive reception hall awaits with a central feature staircase leading to the first-floor accommodation having marble tiled flooring and access to a guest W/C. To the front elevation is the formal living room overlooking the gardens through a corner turret bay window with attractive ‘Herringbone’ solid wood flooring. Double doors lead through to the sensational open plan dining kitchen which forms the hub of the house and is a wonderful sociable living space. The bespoke kitchen incorporates solid wood units fitted at floor and wall height with a range of high-quality integrated appliances and quartz work surfaces including the central island and breakfast bar unit. In addition, there is ample space for formal dining, a lounging area in front of twin ‘French’ patio doors opening out to the landscaped gardens, integrated ceiling speakers and a large sky lantern window with two additional Velux windows allowing for plenty of natural light to flood the room. Leading off the kitchen is separate utility/boot room which provides internal access to the garage with a side entrance door. From the aforementioned reception hall access is gained into a second and spacious L-shaped reception room perfect for family entertainment having the provision for a cinema screen and projector. Completing the ground floor accommodation is a highly flexible room that is currently used as a gym benefitting from its own en-suite shower room but alternatively it could be used as a guest bedroom if preferred.To the first floor the central landing area has two skylight windows and leads you to the wonderful master bedroom which is a great size, boasting a dedicated walk-in dressing room having stylish fitted wardrobes and is serviced by its own contemporary en-suite shower room. Three further well-proportioned double bedrooms all benefit from their own contemporary en-suite shower rooms.STEP OUTSIDE
Externally Beech Lodge is approached via secure electric gates leading to a block paved driveway providing off street parking in front of a double integral garage having power and lighting installed. Steps to the side of the garage lead down to a practical basement storage area that could be used as an office or games room with further access to the boiler room. The fabulous, landscaped gardens enjoy a high degree of privacy having high hedged boundaries and is low maintenance with an artificial lawn to the front. An extensive south-west facing patio area and shaped lawns leading off the dining kitchen make it ideal for outdoor entertaining. LOCATION
The Spa town of Harrogate offers many attractions such as boutique shopping along with an excellent range of restaurants and bars. The town is also renowned for its reputable schools for all ages, which are all within a short commute. Transport links are most accessible, with the train line running to the main stations at York and Leeds from the town centre, or Hornbeam Park station, a regular bus service running between Leeds and Harrogate, the A1(M) linking into the national motorway network only 6.9 miles away, and Leeds Bradford International Airport is a mere 20 minutes' drive from the property.
Features:
- Garage
- Garden Fine & Country a le grand plaisir d’offrir au marché Beech Lodge, une maison familiale individuelle vraiment étonnante offrant l’un des plus beaux exemples de vie contemporaine située sur deux étages et se dressant dans un jardin de taille généreuse, orienté au sud offrant un bon degré d’intimité.Cette magnifique résidence est située dans une position enviable à une courte distance du parc Stray de 200 acres et du centre-ville de Harrogate : une belle ville thermale qui a été couronnée l’endroit le plus heureux pour vivre en Angleterre à plusieurs reprises ; avec ses eaux minérales curatives, ses excellentes boutiques, ses excellentes écoles privées et publiques, ses beaux parcs et le célèbre salon de thé Bettys Cafe. La propriété bénéficie d’un accès facile aux centres d’affaires de Leeds, Bradford et York et la gare est reliée aux gares principales de Leeds, York et Londres.ENTREZ À L’INTÉRIEUR
À l’entrée dans la propriété, un hall de réception des plus impressionnants vous attend avec un escalier central menant au logement du premier étage avec un sol en marbre carrelé et un accès à un W/C pour les invités. À l’avant de l’élévation se trouve le salon formel donnant sur les jardins à travers une baie vitrée à tourelle d’angle avec un joli parquet en bois massif à chevrons. Des portes doubles mènent à la sensationnelle cuisine ouverte qui forme le centre de la maison et constitue un merveilleux espace de vie convivial. La cuisine sur mesure intègre des unités en bois massif installées à hauteur de sol et de mur avec une gamme d’appareils intégrés de haute qualité et des surfaces de travail en quartz, y compris l’îlot central et le bar pour le petit-déjeuner. De plus, il y a suffisamment d’espace pour les repas formels, un espace de détente devant des portes-fenêtres jumelles « à la française » s’ouvrant sur les jardins paysagers, des haut-parleurs de plafond intégrés et une grande fenêtre lanterne céleste avec deux fenêtres Velux supplémentaires permettant à beaucoup de lumière naturelle d’inonder la pièce. Menant à la cuisine se trouve une buanderie / débarras séparé qui offre un accès interne au garage avec une porte d’entrée latérale. De la salle de réception susmentionnée, on accède à une deuxième et spacieuse salle de réception en forme de L, parfaite pour le divertissement familial, avec un écran de cinéma et un projecteur. Pour compléter le logement du rez-de-chaussée, une pièce très flexible qui est actuellement utilisée comme salle de sport, bénéficiant de sa propre salle de douche attenante, mais alternativement, elle pourrait être utilisée comme chambre d’amis si vous le souhaitez.Au premier étage, le palier central dispose de deux lucarnes et vous mène à la magnifique chambre principale qui est de grande taille, dotée d’un dressing dédié avec des armoires encastrées élégantes et est desservie par sa propre salle de douche contemporaine attenante. Trois autres chambres doubles bien proportionnées bénéficient toutes de leur propre salle de douche contemporaine.SORTEZ
À l’extérieur, on accède à Beech Lodge par des portails électriques sécurisés menant à une allée pavée offrant un stationnement hors rue devant un garage double intégral avec électricité et éclairage installés. Des marches sur le côté du garage mènent à un espace de stockage pratique au sous-sol qui pourrait être utilisé comme bureau ou salle de jeux avec un accès supplémentaire à la chaufferie. Les fabuleux jardins paysagers bénéficient d’un haut degré d’intimité avec des limites hautes et nécessitent peu d’entretien avec une pelouse artificielle à l’avant. Un vaste patio orienté sud-ouest et des pelouses façonnées menant à la cuisine de la salle à manger le rendent idéal pour les réceptions en plein air. EMPLACEMENT
La ville thermale de Harrogate offre de nombreuses attractions telles que des boutiques ainsi qu’une excellente gamme de restaurants et de bars. La ville est également réputée pour ses écoles réputées pour tous les âges, qui sont toutes à une courte distance en voiture. Les liaisons de transport sont les plus accessibles, avec la ligne de train desservant les gares principales de York et Leeds depuis le centre-ville, ou la station Hornbeam Park, un service de bus régulier entre Leeds et Harrogate, l’A1 (M) se connectant au réseau autoroutier national à seulement 6,9 miles, et l’aéroport international de Leeds Bradford est à seulement 20 minutes de route de la propriété.
Features:
- Garage
- Garden