1.309.242 EUR
5 Ba

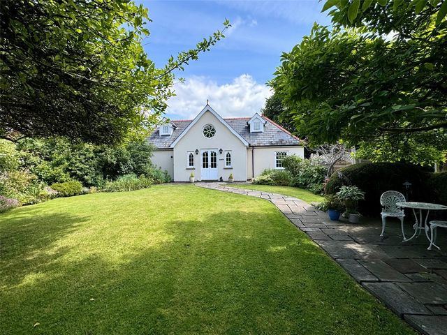


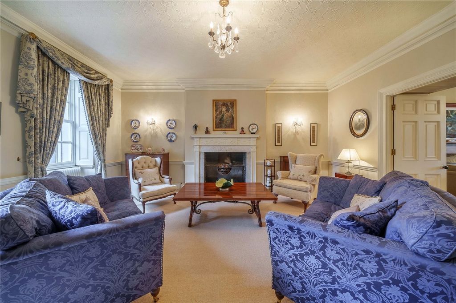

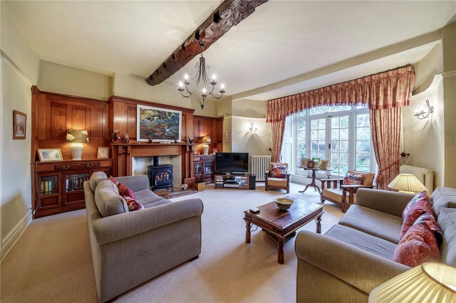


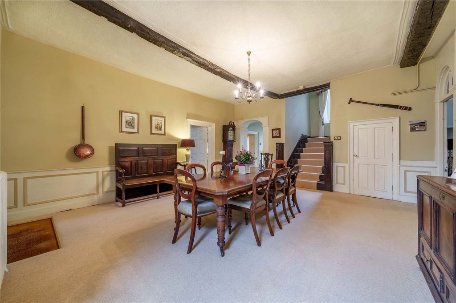
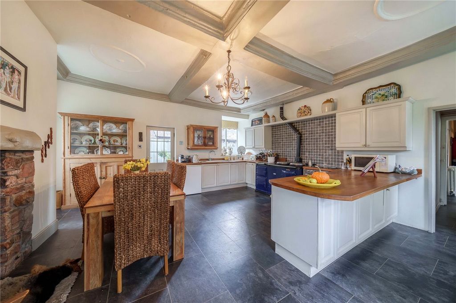
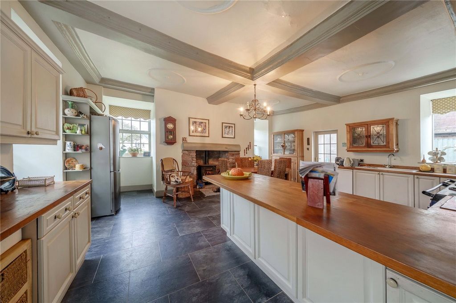

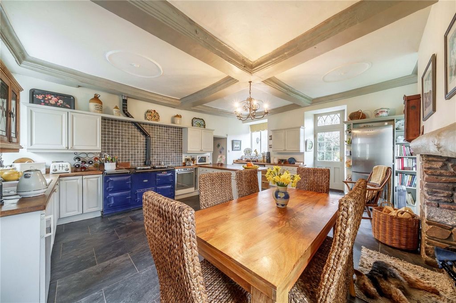

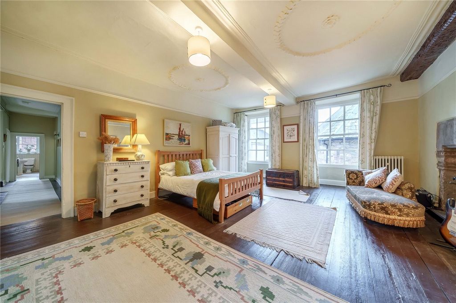
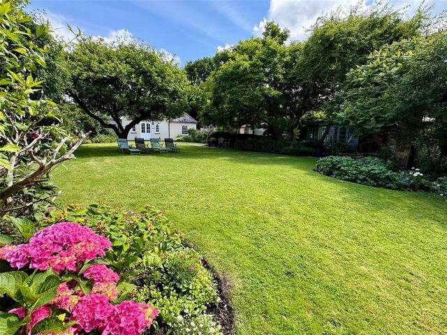
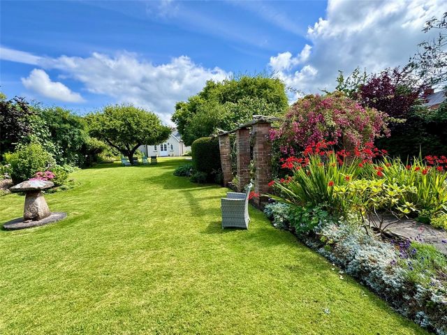
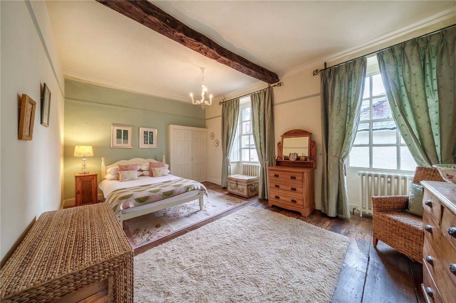
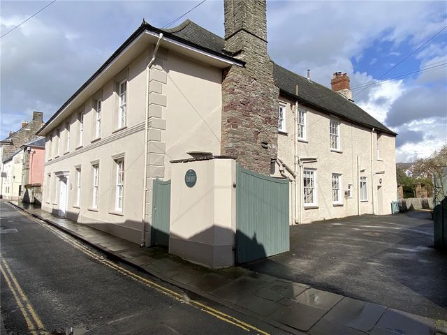
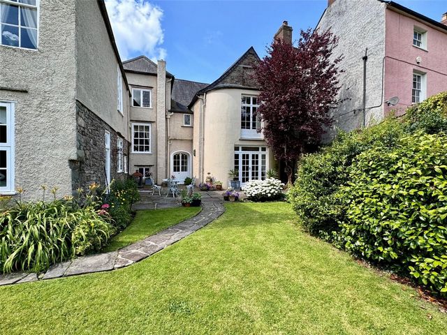
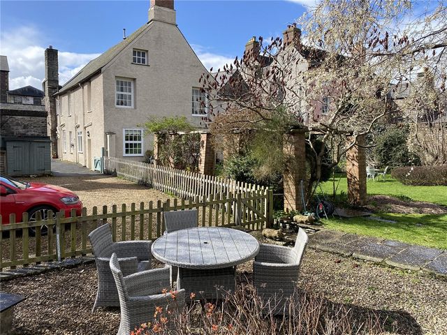
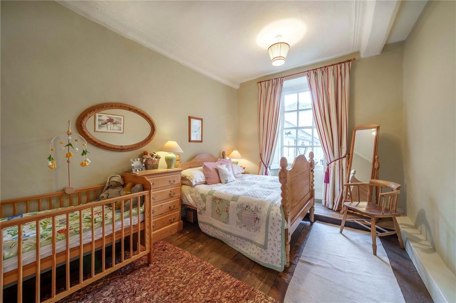

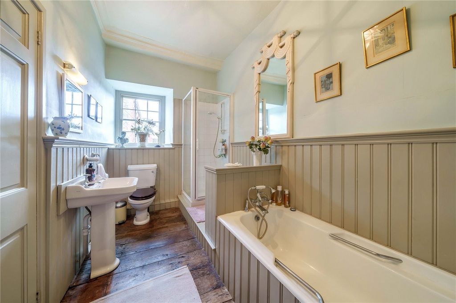
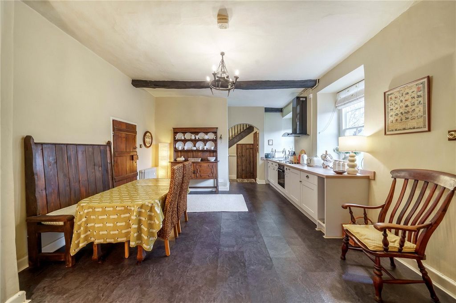
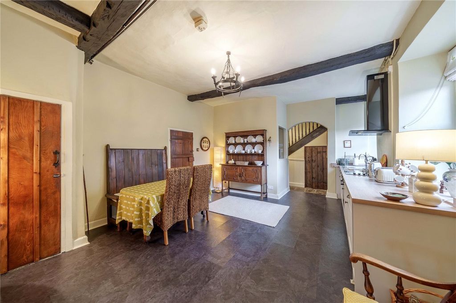




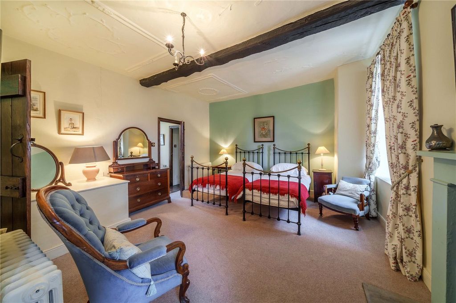
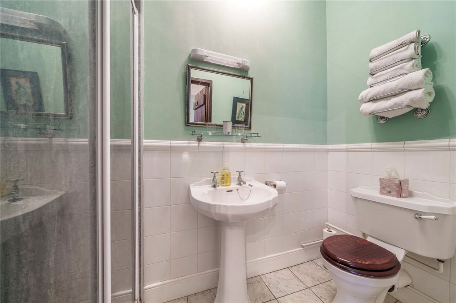
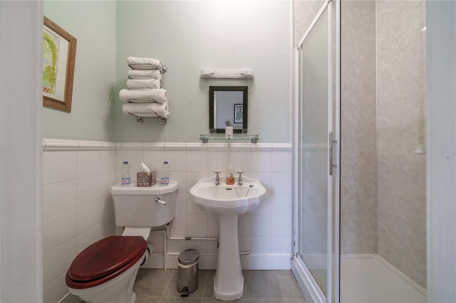
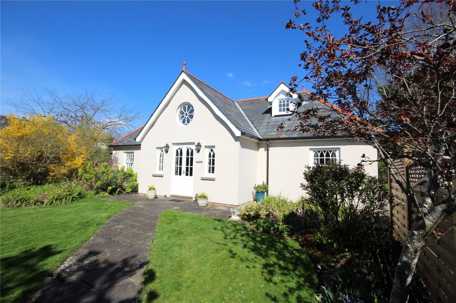
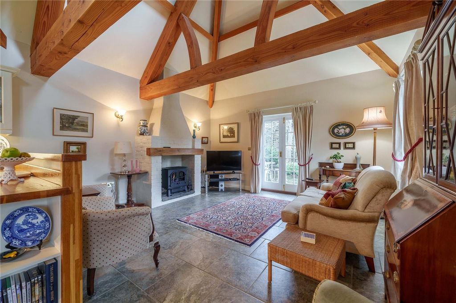
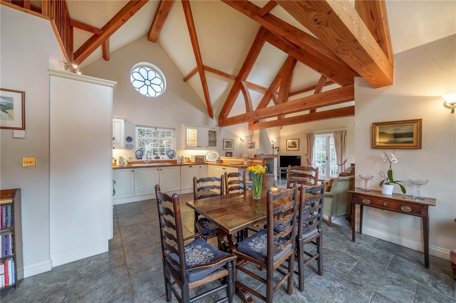



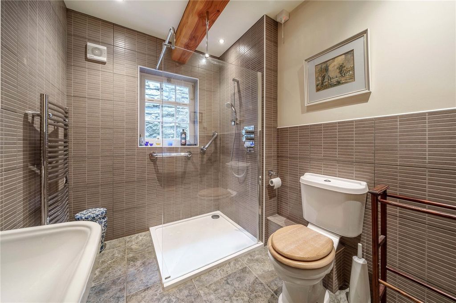

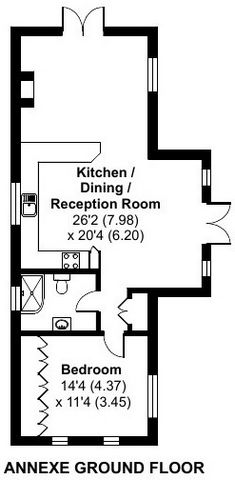
Widely consider the most impressive house in Brecon
Stunning period features
Large town garden with garden annex
8 bedrooms in main house.
4 reception rooms Description Cantre Selyf is arguably one of the most impressive houses in Brecon town. It is situated along a quiet back street in the centre of town with its huge frontage spanning along Lion Street whilst tucked away to the rear is the spacious walled garden containing a further self contained cottage/ annex.This majestic home gained a grade II* listing in 1952 which illustrates the buildings special place in Brecon's history. The well preserved interiors are especially noted in the listing, including the staircase with turned oak balustrades and newel posts with carved decoration and the fielded panelled doors in the hallway. Also mentioned is the plasterwork with trailing vine scrolls in the rear wing and in the upper floor late 17th century plaster ceilings detailng floral wreaths.. This spacious building offers eight bedrooms, five bathrooms, two kitchens and four reception rooms; the present sellers have utilised the east wing as a guest annex which includes three of the bedrooms, a living room and a kitchen whilst living themselves in the expansive five bedroom residence.Within the magnificent walled garden is the self contained detached one bedroom annex with it's spacious open plan areas - the perfect space for extended family.Vendor Interview As the couple viewed the historic eight bedroomed property, the surprisingly large slice of garden was the final push they needed to take on this huge house, and 27 years later they have loved every minute of it. Helen says: "The walled garden clinched the deal for us. Living in Cantre Selyf is like living in the countryside at the back, people are amazed at how quiet it is. But then we can step into the town instantly and we can pop out for that extra pint of milk or some nails for DIY. The little hardware shop around the corner sells everything, the local butchers are first class and the farmers markets and local deli sell some amazing stuff"Location Brecon offers a good choice of local shops complimented by a leisure centre complex, theatre and cinema. There is a good choice of schools including the renowned Christ College established in 1541 by Henry VIII. The surrounding area is known for the wonderful landscapes, in particular the Brecon Beacons mountain range that sits majestically to the south of the town. Other notable features include the Monmouth to Brecon canal and the meandering river Usk that flows around the town heading south to the Welsh coast. The cities of Hereford, Cardiff and Swansea are all within approximately a one hours drive and the M4 link can be accessed near Newport.Walk Inside The imposing front door draws you into the classic reception hall with grand staircase leading to the upper floor, to either side doors lead to formal reception rooms. To the left is the cosy Sitting Room having attractive cornicing and a period fire surround with a traditional inset grate. From here double doors open rearwards into the drawing room; a private room situated to the rear of the house having an attractive timbered feature wall with recessed fireplace with fitted gas fired stove and large glazed screen doors leading rearwards to the wonderful central town garden. An internal traditional passageway which contains a W.C. Closet and a door providing access to the extensive Cellar, leads rearwards into the homely Kitchen with feature beamed ceiling, stone fireplace with fitted wood burning stove, range of fitted kitchen units including cupboard and drawer space, one and a half bowl sink and 4-oven gas fired AGA range.First Floor A 17th century staircase leads from the reception to the first floor landing having stunning oak floorboarding that extends into each of the bedrooms on this floor. There are five bedrooms, three being large double rooms, the master bedroom lying to the rear with French doors overlooking the garden; an extensive range of fitted wardrobes lie along one wall and an ensuite bathroom comprising bath, w.c. and wash basin. The second bedroom features a period stone fireplace along with distinctive moulded artwork to the ceilings. The comfortable family bathroom enjoys a panelled bath with shower attachment, stand alone shower, w.c., wash basin and a timber panelled wall. The staircase continues to the second floor where there is a vast attic space currently used for storage.East Wing The east wing has been utilised by the current owners as a self-contained cottage with independent access to the side and internal link doors at ground and first floor should the occupier wish to occupy the house as one. This area contains a spacious kitchen/breakfast room with range of fitted units, built-in cooker, pantry area and a spacious living room with recessed fireplace housing a wood burning stove together with attractive wooden flooring. A staircase situated at the end of the kitchen allows access to the first floor landing off which are 3 further bedrooms, all presented to a lovely standard with ensuite facilities to include shower, w.c and wash basin. Two of the bedrooms also featuring a period fire surround and traditional grates, typical of the era.The Cottage The cottage has planning consent as an annex to the main house to be used as ancillary accommodation for the family dependants of the occupants of the main house. It is a modern well insulated building located at the lower end of the walled garden. It provides spacious accomoodation to include a large open plan kitchen living area with vaulted ceiling, a double bedroom and Shower Room. It is perfect for extended family.Walk Outside The gardens are a particular feature of this fantastic property, hidden away to the rear is a spacious lawned garden with a range of specimen trees, mature shrubs and flower borders. this wonderful area is a haven for wildlife and the perfect setting for an evening drink on the several seating areas. Alongside the house is the parking area which is separated from Lion street by a pair of gates. Mehr anzeigen Weniger anzeigen Arguably the most impressive house in Brecon town - Cantre Selyf occupies a central town location and is known for its classic Georgian architecture, providing 5 bedrooms in the main house with 3 additional bedrooms in the wing, along with 4 impressive reception rooms all displaying period features. The large town garden is an absolute delight whilst the detached self contained cottage within the gardens provides a great opportunity for extended family. Outstanding Geogian Townhouse
Widely consider the most impressive house in Brecon
Stunning period features
Large town garden with garden annex
8 bedrooms in main house.
4 reception rooms Description Cantre Selyf is arguably one of the most impressive houses in Brecon town. It is situated along a quiet back street in the centre of town with its huge frontage spanning along Lion Street whilst tucked away to the rear is the spacious walled garden containing a further self contained cottage/ annex.This majestic home gained a grade II* listing in 1952 which illustrates the buildings special place in Brecon's history. The well preserved interiors are especially noted in the listing, including the staircase with turned oak balustrades and newel posts with carved decoration and the fielded panelled doors in the hallway. Also mentioned is the plasterwork with trailing vine scrolls in the rear wing and in the upper floor late 17th century plaster ceilings detailng floral wreaths.. This spacious building offers eight bedrooms, five bathrooms, two kitchens and four reception rooms; the present sellers have utilised the east wing as a guest annex which includes three of the bedrooms, a living room and a kitchen whilst living themselves in the expansive five bedroom residence.Within the magnificent walled garden is the self contained detached one bedroom annex with it's spacious open plan areas - the perfect space for extended family.Vendor Interview As the couple viewed the historic eight bedroomed property, the surprisingly large slice of garden was the final push they needed to take on this huge house, and 27 years later they have loved every minute of it. Helen says: "The walled garden clinched the deal for us. Living in Cantre Selyf is like living in the countryside at the back, people are amazed at how quiet it is. But then we can step into the town instantly and we can pop out for that extra pint of milk or some nails for DIY. The little hardware shop around the corner sells everything, the local butchers are first class and the farmers markets and local deli sell some amazing stuff"Location Brecon offers a good choice of local shops complimented by a leisure centre complex, theatre and cinema. There is a good choice of schools including the renowned Christ College established in 1541 by Henry VIII. The surrounding area is known for the wonderful landscapes, in particular the Brecon Beacons mountain range that sits majestically to the south of the town. Other notable features include the Monmouth to Brecon canal and the meandering river Usk that flows around the town heading south to the Welsh coast. The cities of Hereford, Cardiff and Swansea are all within approximately a one hours drive and the M4 link can be accessed near Newport.Walk Inside The imposing front door draws you into the classic reception hall with grand staircase leading to the upper floor, to either side doors lead to formal reception rooms. To the left is the cosy Sitting Room having attractive cornicing and a period fire surround with a traditional inset grate. From here double doors open rearwards into the drawing room; a private room situated to the rear of the house having an attractive timbered feature wall with recessed fireplace with fitted gas fired stove and large glazed screen doors leading rearwards to the wonderful central town garden. An internal traditional passageway which contains a W.C. Closet and a door providing access to the extensive Cellar, leads rearwards into the homely Kitchen with feature beamed ceiling, stone fireplace with fitted wood burning stove, range of fitted kitchen units including cupboard and drawer space, one and a half bowl sink and 4-oven gas fired AGA range.First Floor A 17th century staircase leads from the reception to the first floor landing having stunning oak floorboarding that extends into each of the bedrooms on this floor. There are five bedrooms, three being large double rooms, the master bedroom lying to the rear with French doors overlooking the garden; an extensive range of fitted wardrobes lie along one wall and an ensuite bathroom comprising bath, w.c. and wash basin. The second bedroom features a period stone fireplace along with distinctive moulded artwork to the ceilings. The comfortable family bathroom enjoys a panelled bath with shower attachment, stand alone shower, w.c., wash basin and a timber panelled wall. The staircase continues to the second floor where there is a vast attic space currently used for storage.East Wing The east wing has been utilised by the current owners as a self-contained cottage with independent access to the side and internal link doors at ground and first floor should the occupier wish to occupy the house as one. This area contains a spacious kitchen/breakfast room with range of fitted units, built-in cooker, pantry area and a spacious living room with recessed fireplace housing a wood burning stove together with attractive wooden flooring. A staircase situated at the end of the kitchen allows access to the first floor landing off which are 3 further bedrooms, all presented to a lovely standard with ensuite facilities to include shower, w.c and wash basin. Two of the bedrooms also featuring a period fire surround and traditional grates, typical of the era.The Cottage The cottage has planning consent as an annex to the main house to be used as ancillary accommodation for the family dependants of the occupants of the main house. It is a modern well insulated building located at the lower end of the walled garden. It provides spacious accomoodation to include a large open plan kitchen living area with vaulted ceiling, a double bedroom and Shower Room. It is perfect for extended family.Walk Outside The gardens are a particular feature of this fantastic property, hidden away to the rear is a spacious lawned garden with a range of specimen trees, mature shrubs and flower borders. this wonderful area is a haven for wildlife and the perfect setting for an evening drink on the several seating areas. Alongside the house is the parking area which is separated from Lion street by a pair of gates.