1.050.000 EUR
1.120.000 EUR
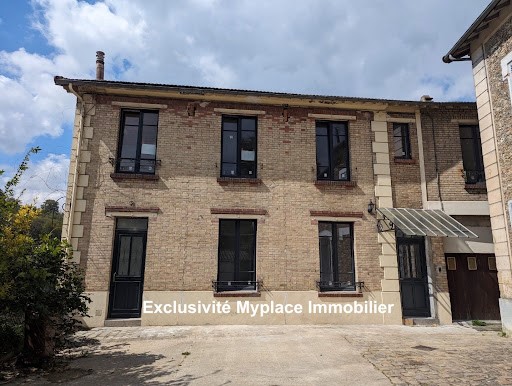
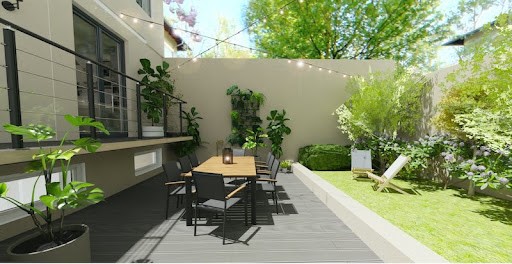


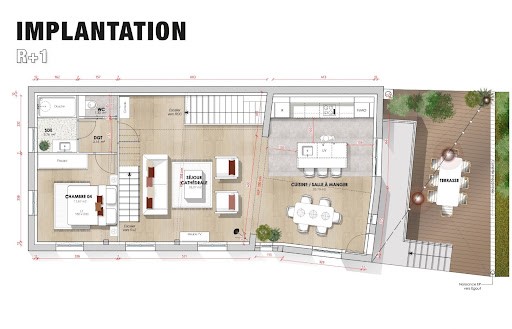
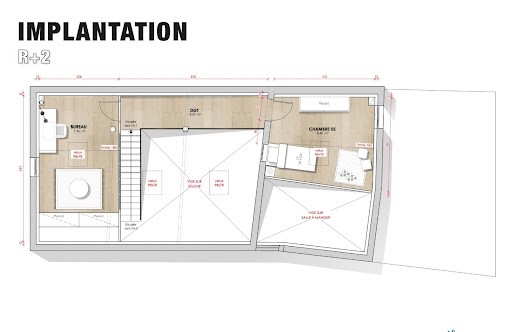
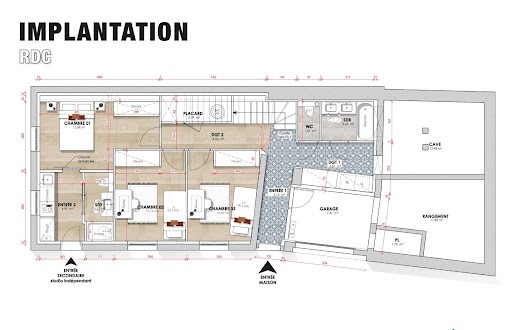
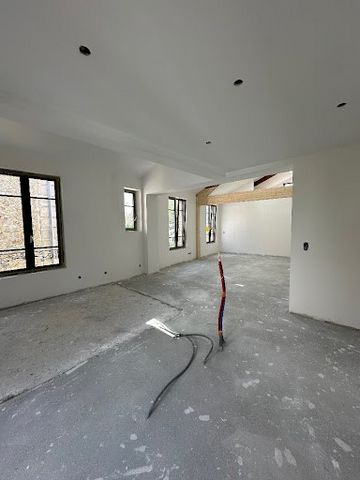

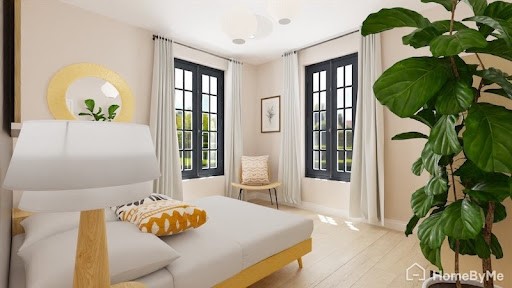
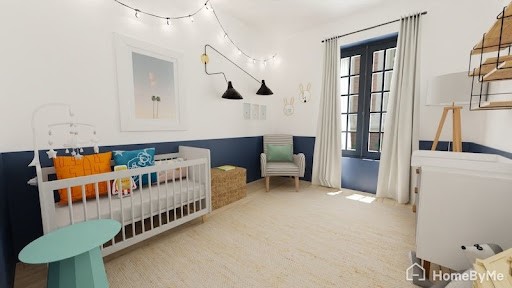

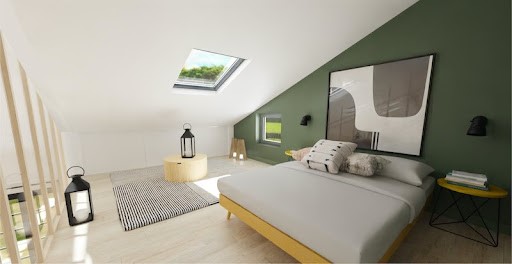

Sur 2 niveaux principaux, on entre par la cour pavée au rez de chaussée qui compte 3 chambres, de grands dégagements et aménagements de placards, une SDB et une SDD.
À l'arrière, les pièces techniques avec garage pour moto, cellier, buanderie et cave. Toujours à ce niveau, une des 3 chambres dispose d'une salle de douche, d'un dégagement pré-équipé pour la pose de la cuisine et d’une entrée directe sur la cour, offrant ainsi la possibilité d'un studio indépendant pour l'exercice d'une profession libérale ou un investissement locatif.
À l'étage, une vaste lumineuse et familiale pièce à vivre d'env 56m2 avec cuisine et salle à manger sur terrasse et jardin et séjour. Un dégagement dessert la quatrième chambre en suite parentale avec SDD et WC séparés.
Grâce à une belle hauteur au faîtage, une coursive toute en transparence dessert de part et d’autre 2 chambres supplémentaires.
Maison familiale par excellence, ses 6 chambres réparties sur 3 niveaux et son magnifique espace de vie de 56m2 séduiront de futurs acheteurs en quête d'une maison soigneusement rénovée dans un esprit contemporain alliant charme et matériaux de qualité: DPE estimé en D en cours de réalisation, fenêtres sur mesure en bois et double vitrage thermique, planchers chauffants, charpente reprise intégralement...
Contacter Marion Chrétien, agent indépendant en EI mandaté Myplace Immobilier spécialisée sur ce secteur au ... Immatriculation au RCS N°524 972 528 R.S.A.C. Versailles. Honoraires charge acquéreurs inclus. Myplace Exclusive. Finishing work in progress, deliverable from May. Located 2.5 km from Versailles Chantiers station. In a quiet area, right in the heart of Buc village in a very sought-after sector, this charming old brick house has approximately 185 m2 of living space and 204 m2 of usable area on a terrace and garden of about 100 m2. Completely renovated, insulated, and redesigned by a recognized professional known for the quality of its work, only a few arrangements will need to be made to customize the kitchen, flooring, and sanitary facilities to your taste (€50,000 to €70,000 to budget according to the chosen estimates and can be carried out by the same company). On two main levels, you enter via the paved courtyard on the ground floor which includes 3 bedrooms, large hallways, and closet arrangements, a bathroom and a shower room. At the back, there are technical rooms with a garage for a motorcycle, a cellar, a laundry room, and a wine cellar. Also on this level, one of the 3 bedrooms has a shower room, a hallway pre-equipped for installing the kitchen, and a direct entrance to the courtyard, thus offering the possibility of an independent studio for practicing a liberal profession or real estate investment. Upstairs, there is a spacious, bright family living room of approximately 56 m2 with a kitchen and dining area overlooking the terrace and garden, and a separate living area. A hallway leads to the fourth bedroom, which is a master suite with a shower room and separate toilet. Thanks to a beautiful height at the ridge, a transparent walkway leads to 2 additional bedrooms on either side. This house is the perfect family home, with 6 bedrooms spread over 3 levels and a magnificent living space of 56 m2 that will appeal to future buyers looking for a meticulously renovated house in a contemporary style combining charm and quality materials: energy performance diagnosis estimated at D in progress, custom wooden windows with double thermal glazing, underfloor heating, completely overhauled framework... Contact Marion Chrétien, an independent agent in EI mandated by Myplace Immobilier specialized in this sector at ... Registration with RCS No. 524 972 528 R.S.A.C. Versailles. Fees charged to buyers included.This description has been automatically translated from French.