DIE BILDER WERDEN GELADEN…
Mehrfamilienhäuser zum Verkauf in Somma Lombardo
5.000.000 EUR
Mehrfamilienhäuser (Zum Verkauf)
Aktenzeichen:
EDEN-T98384765
/ 98384765
Aktenzeichen:
EDEN-T98384765
Land:
IT
Stadt:
Somma Lombardo
Postleitzahl:
21019
Kategorie:
Wohnsitze
Anzeigentyp:
Zum Verkauf
Immobilientyp:
Mehrfamilienhäuser
Größe der Immobilie :
1.769 m²
Zimmer:
25
Schlafzimmer:
15
Badezimmer:
12
IMMOBILIENPREIS DES M² DER NACHBARSTÄDTE
| Stadt |
Durchschnittspreis m2 haus |
Durchschnittspreis m2 wohnung |
|---|---|---|
| Varese | 1.678 EUR | 2.256 EUR |
| Como | 1.832 EUR | 2.809 EUR |
| Lombardei | 1.806 EUR | 2.708 EUR |
| Brescia | 1.938 EUR | 2.720 EUR |
| Saint-Gervais-les-Bains | 4.225 EUR | 4.345 EUR |
| Passy | 2.980 EUR | 2.744 EUR |
| Mâcot-la-Plagne | - | 4.279 EUR |
| Samoëns | - | 5.257 EUR |
| Combloux | 7.362 EUR | 6.044 EUR |
| Megève | 9.303 EUR | 8.481 EUR |
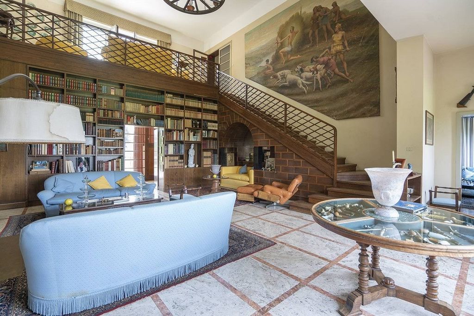
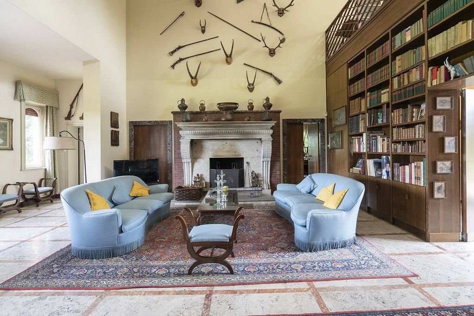



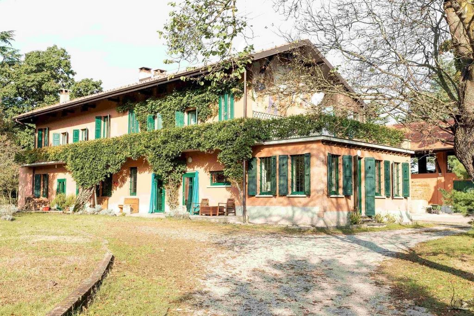
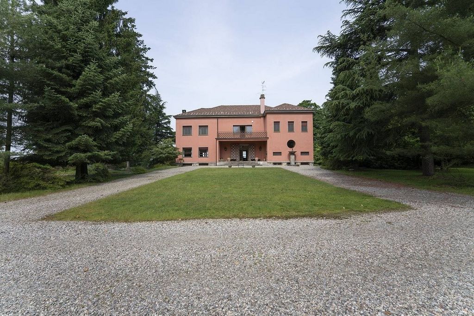

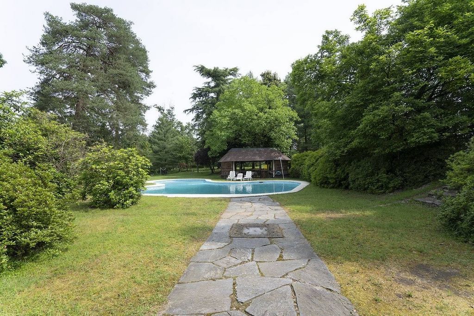
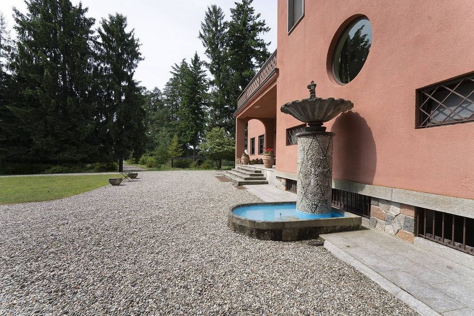









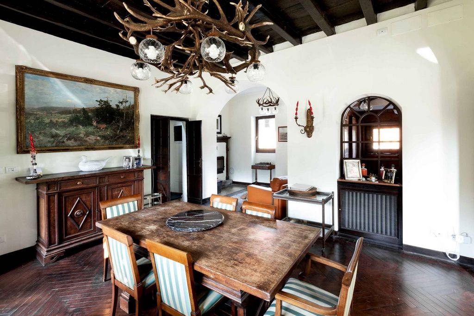

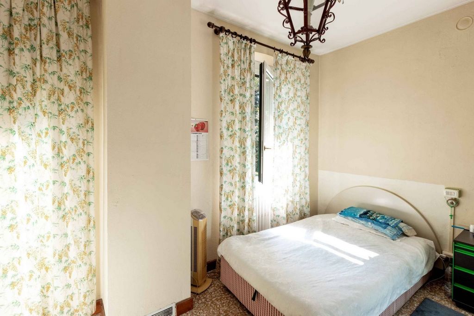

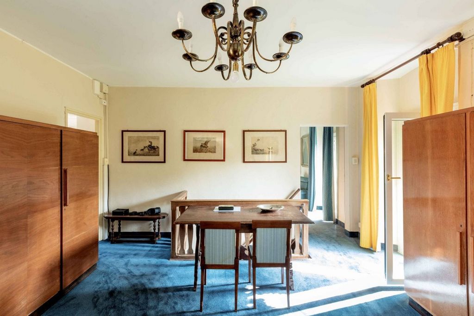
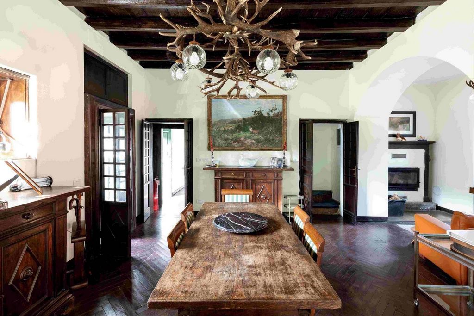
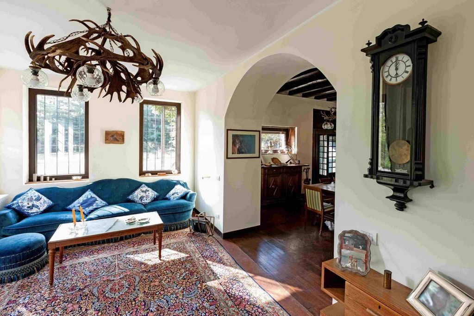
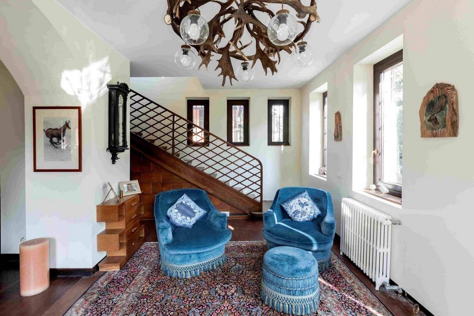

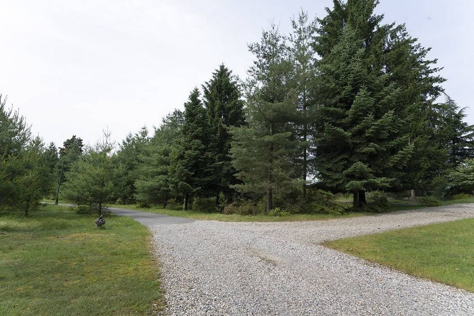

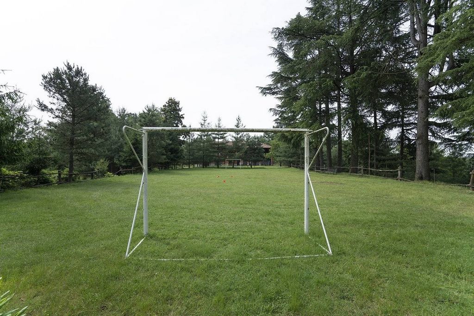

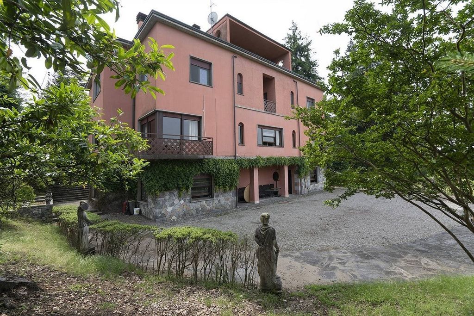


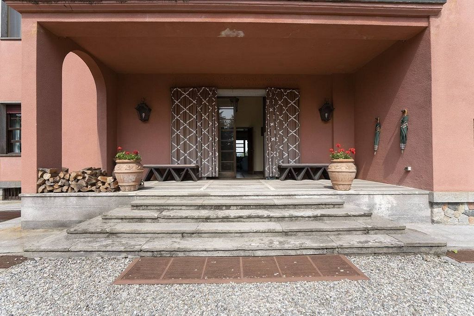
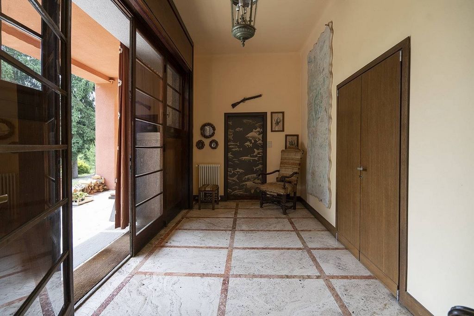

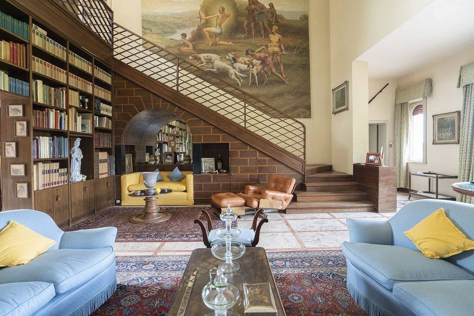


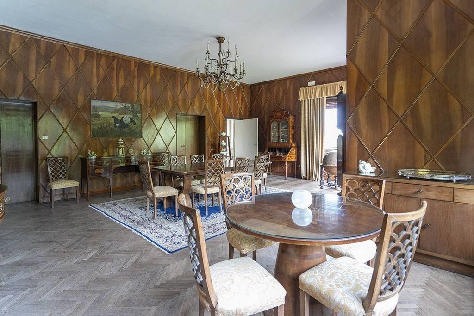
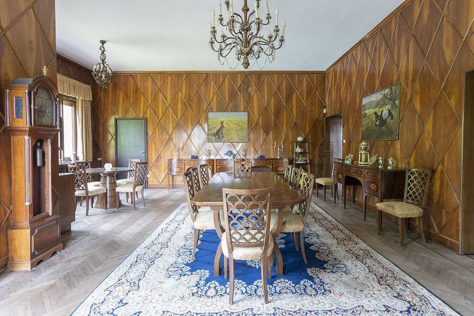
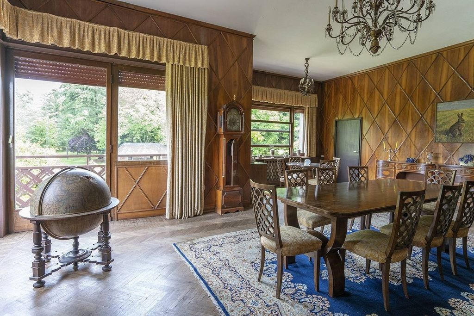

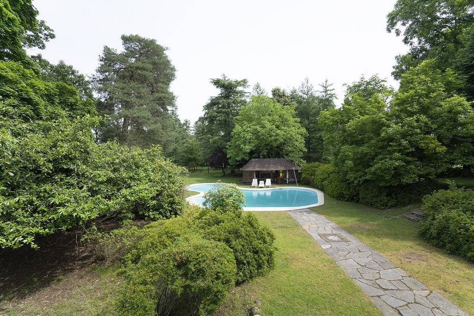
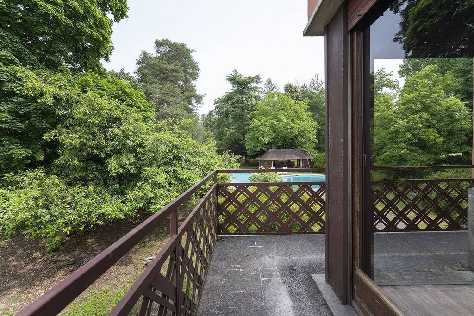

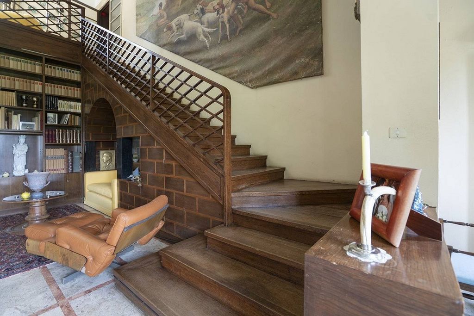

The property is made up of the main building, Villa del Dosso, the Hunting House and the caretaker's house (consisting of 2 large apartments and adjoining stables), 1 barn on two levels, a small consecrated chapel and other minor buildings, all designed by Portaluppi himself.
The villa, which is spread over 4 levels for a total of 994 m2, beyond the large terrace, offers a breathtaking panoramic view of the mountains and the Monte Rosa massif. The land of the property extends from the Villoresi canal in the east to the Ticino river in the west.
Villa del Dosso is composed of:
· Various reception rooms, dining room and study
· 7 bedrooms
· 5 bathrooms
· Kitchen and pantry
· Wine cellar
· Tavern
· Wardrobe and laundry
· Terrace
The Hunting House (367 m2), arranged on 2 levels, includes:
· Hall, dining room, bar area and study
· Kitchen
· 3 bedrooms
· 3 bathrooms
· Wardrobe
· Terrace and balcony
The Caretaker's House (119 m2) includes:
· Living room with open kitchen
· 2 bedrooms
· 2 bathrooms
House "Caterina" (289 m2) includes:
· Hall
· Kitchen
· 3 bedrooms
· 2 bathroom
The green spaces include a large fenced park surrounding the properties, a dehor, a swimming pool with a 1930s gazebo and the large wooded land. It also includes a large covered garage and the possibility of numerous outdoor parking spaces.
This exclusive property is perfect for those looking for a prestigious home, surrounded by nature and history. Furthermore, it is suitable for use as a very high-level hospitality/hotel business.
For further information Angela delli Ponti ... and Roberto Marchetti ... Mehr anzeigen Weniger anzeigen Built by the well-known Milanese architect Piero Portaluppi between 1932 and 1934, the splendid Villa Del Dosso is located in Somma Lombardo, in the province of Varese. This historic residence, one of the most significant works of the great architect (also designer of the famous Villa Necchi in Milan), is located within the Ticino Park, a protected environmental oasis recognized as a Site of Community Interest (SCI) since 2008 The property extends over approximately 17 hectares of land, in a natural and landscape context of unparalleled beauty, where fallow deer and deer live freely.
The property is made up of the main building, Villa del Dosso, the Hunting House and the caretaker's house (consisting of 2 large apartments and adjoining stables), 1 barn on two levels, a small consecrated chapel and other minor buildings, all designed by Portaluppi himself.
The villa, which is spread over 4 levels for a total of 994 m2, beyond the large terrace, offers a breathtaking panoramic view of the mountains and the Monte Rosa massif. The land of the property extends from the Villoresi canal in the east to the Ticino river in the west.
Villa del Dosso is composed of:
· Various reception rooms, dining room and study
· 7 bedrooms
· 5 bathrooms
· Kitchen and pantry
· Wine cellar
· Tavern
· Wardrobe and laundry
· Terrace
The Hunting House (367 m2), arranged on 2 levels, includes:
· Hall, dining room, bar area and study
· Kitchen
· 3 bedrooms
· 3 bathrooms
· Wardrobe
· Terrace and balcony
The Caretaker's House (119 m2) includes:
· Living room with open kitchen
· 2 bedrooms
· 2 bathrooms
House "Caterina" (289 m2) includes:
· Hall
· Kitchen
· 3 bedrooms
· 2 bathroom
The green spaces include a large fenced park surrounding the properties, a dehor, a swimming pool with a 1930s gazebo and the large wooded land. It also includes a large covered garage and the possibility of numerous outdoor parking spaces.
This exclusive property is perfect for those looking for a prestigious home, surrounded by nature and history. Furthermore, it is suitable for use as a very high-level hospitality/hotel business.
For further information Angela delli Ponti ... and Roberto Marchetti ... Zbudowana przez znanego mediolańskiego architekta Piero Portaluppiego w latach 1932-1934, wspaniała Villa Del Dosso znajduje się w Somma Lombardo, w prowincji Varese. Ta historyczna rezydencja, jedno z najważniejszych dzieł wielkiego architekta (również projektanta słynnej Villa Necchi w Mediolanie), znajduje się na terenie parku Ticino, chronionej oazy ekologicznej uznanej za miejsce zainteresowania społecznego (SCI) od 2008 roku Nieruchomość rozciąga się na około 17 hektarach terenu, w kontekście naturalnym i krajobrazowym o niezrównanym pięknie, gdzie daniele i jelenie żyją na wolności.
Posiadłość składa się z głównego budynku, Villa del Dosso, Domu Myśliwskiego i domu dozorcy (składającego się z 2 dużych apartamentów i przylegających do nich stajni), 1 stodoły na dwóch poziomach, małej poświęconej kaplicy i innych mniejszych budynków, wszystkie zaprojektowane przez samego Portaluppiego.
Willa, która jest rozłożona na 4 poziomach o łącznej powierzchni 994 m2, poza dużym tarasem, oferuje zapierający dech w piersiach widok na góry i masyw Monte Rosa. Teren posiadłości rozciąga się od kanału Villoresi na wschodzie do rzeki Ticino na zachodzie.
Villa del Dosso składa się z:
· Różne pokoje recepcyjne, jadalnia i gabinet
· 7 sypialni
· 5 łazienek
· Kuchnia i spiżarnia
· Piwnica
· Tawerna
· Szafa i pralnia
· Taras
W Domu Myśliwskim (367 m2), rozmieszczonym na 2 poziomach, znajdują się:
· Hol, jadalnia, bar i gabinet
· Kuchnia
· 3 sypialnie
· 3 łazienki
· Szafa
· Taras i balkon
W skład Domu Dozorcy (119 m2) wchodzą:
· Salon z otwartą kuchnią
· 2 sypialnie
· 2 łazienki
Dom "Caterina" (289 m2) obejmuje:
· Przedpokój
· Kuchnia
· 3 sypialnie
· 2 łazienki
Tereny zielone obejmują duży ogrodzony park otaczający posesje, dehor, basen z altaną z 1930 roku oraz duży zalesiony teren. Do jego dyspozycji jest również duży zadaszony garaż oraz możliwość posiadania licznych miejsc parkingowych na zewnątrz.
Ta ekskluzywna nieruchomość jest idealna dla osób poszukujących prestiżowego domu, w otoczeniu przyrody i historii. Ponadto nadaje się do użytku jako hotelarstwo na bardzo wysokim poziomie.
Więcej informacji: Angela delli Ponti ... i Roberto Marchetti ... Construída pelo conhecido arquiteto milanês Piero Portaluppi entre 1932 e 1934, a esplêndida Villa Del Dosso está localizada em Somma Lombardo, na província de Varese. Esta residência histórica, uma das obras mais significativas do grande arquiteto (também designer da famosa Villa Necchi em Milão), está localizada dentro do Parque Ticino, um oásis ambiental protegido reconhecido como Sítio de Interesse Comunitário (SIC) desde 2008 A propriedade se estende por aproximadamente 17 hectares de terreno, em um contexto natural e paisagístico de beleza inigualável, onde gamos e veados vivem livremente.
A propriedade é composta pelo edifício principal, Villa del Dosso, a Casa de Caça e a casa do zelador (composta por 2 grandes apartamentos e estábulos adjacentes), 1 celeiro em dois níveis, uma pequena capela consagrada e outros edifícios menores, todos projetados pelo próprio Portaluppi.
A moradia, que se distribui por 4 pisos num total de 994 m2, para além do amplo terraço, oferece uma vista panorâmica deslumbrante sobre a serra e o maciço do Monte Rosa. A terra da propriedade se estende do canal Villoresi, no leste, até o rio Ticino, no oeste.
Villa del Dosso é composta por:
· Várias salas de recepção, sala de jantar e escritório
· 7 quartos
· 5 banheiros
· Cozinha e despensa
· Adega
· Taberna
· Guarda-roupa e lavanderia
· Terraço
A Casa de Caça (367 m2), disposta em 2 níveis, inclui:
· Hall, sala de jantar, área de bar e escritório
· Cozinha
· 3 quartos
· 3 banheiros
· Guarda-roupa
· Terraço e varanda
A Casa do Caseiro (119 m2) inclui:
· Sala de estar com cozinha aberta
· 2 quartos
· 2 banheiros
Casa "Caterina" (289 m2) inclui:
· Salão
· Cozinha
· 3 quartos
· 2 banheiros
Os espaços verdes incluem um grande parque vedado que rodeia as propriedades, um dehor, uma piscina com um gazebo da década de 1930 e o grande terreno arborizado. Inclui ainda uma ampla garagem coberta e a possibilidade de inúmeros lugares de estacionamento exterior.
Esta propriedade exclusiva é perfeita para quem procura uma casa de prestígio, rodeada de natureza e história. Além disso, é adequado para uso como um negócio de hospitalidade/hotelaria de alto nível.
Para mais informações, Angela delli Ponti ... e Roberto Marchetti ...