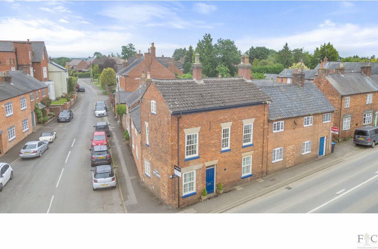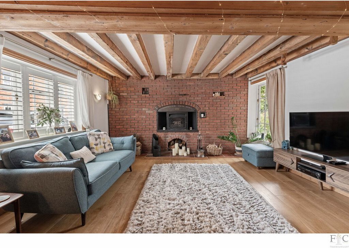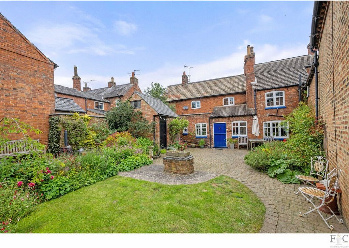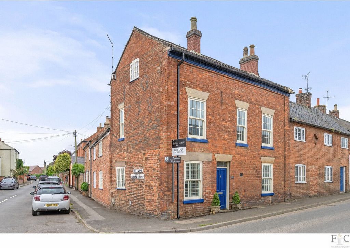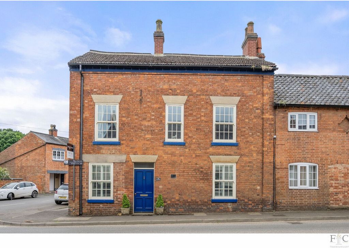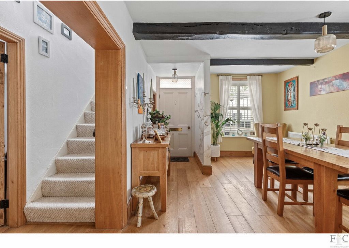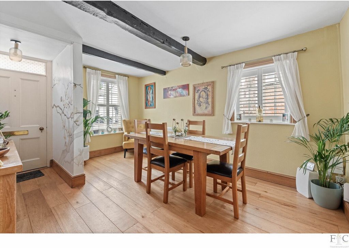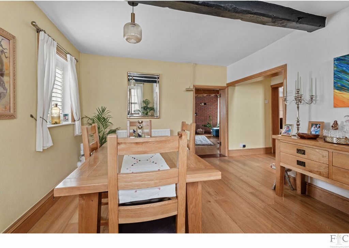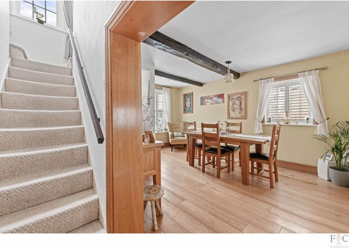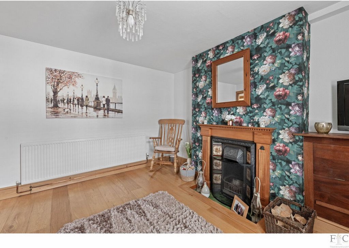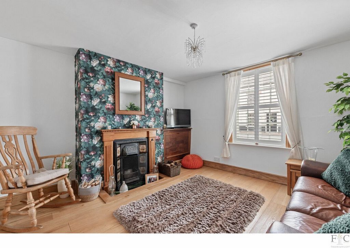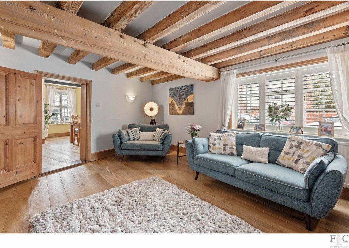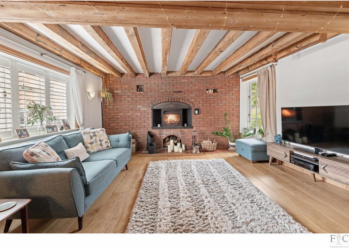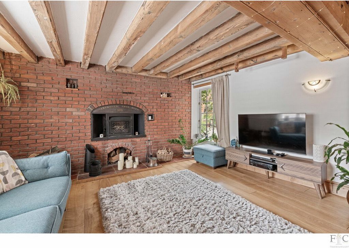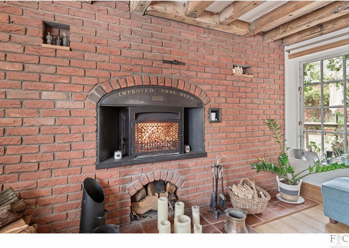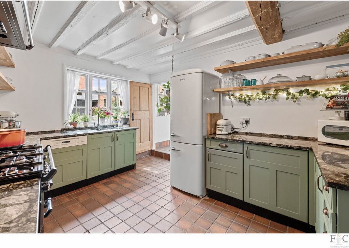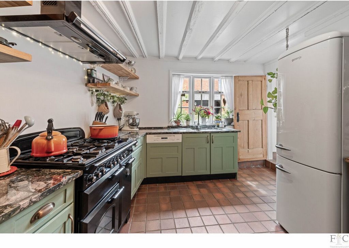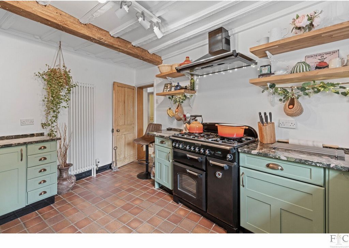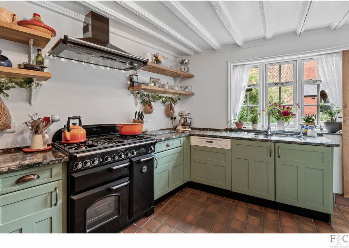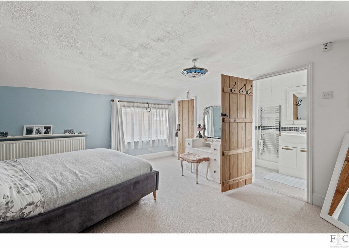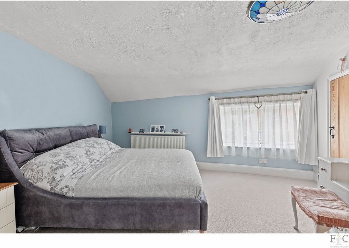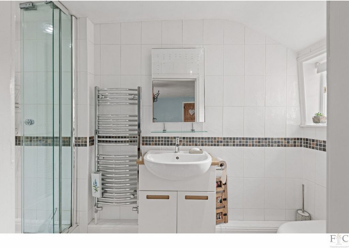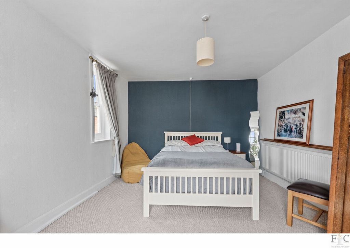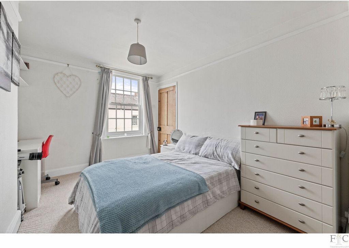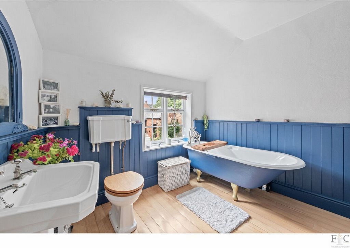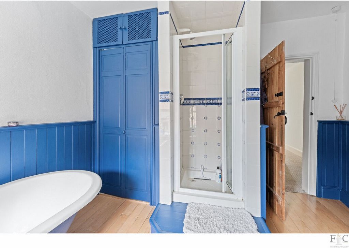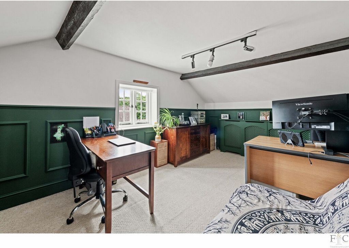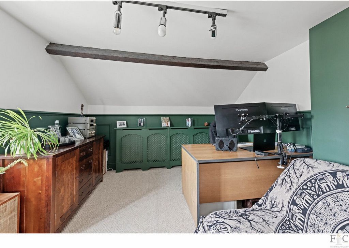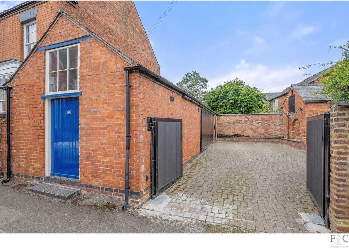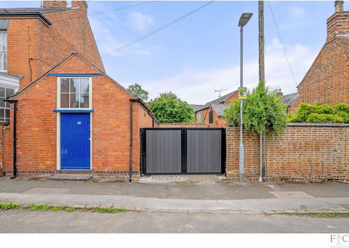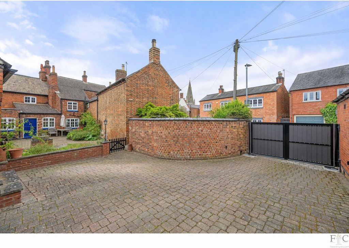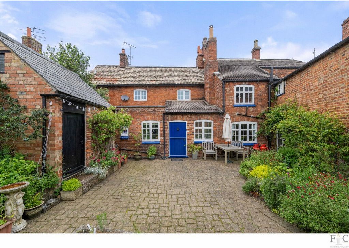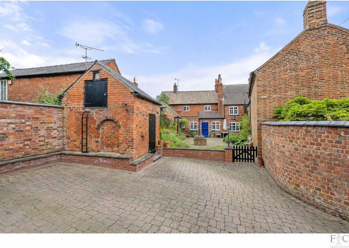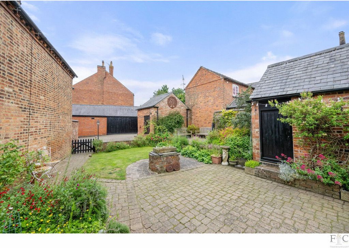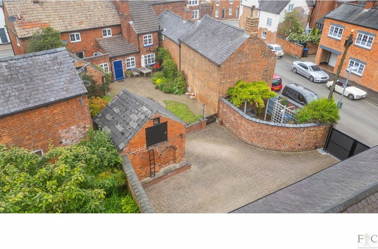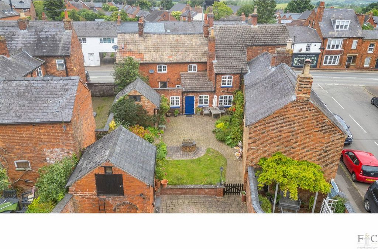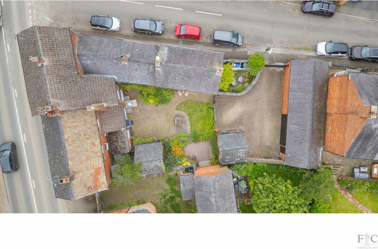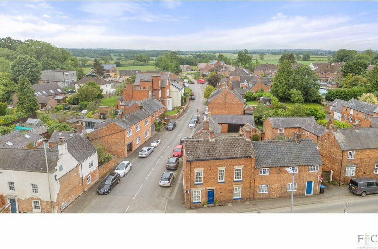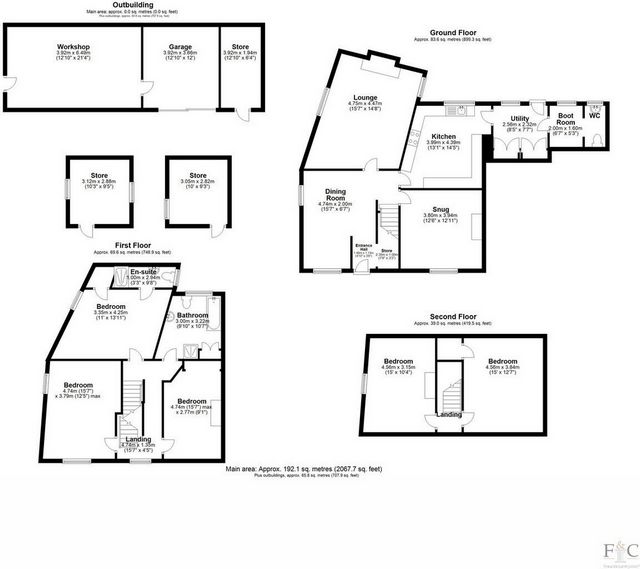DIE BILDER WERDEN GELADEN…
Häuser & einzelhäuser zum Verkauf in Husbands Bosworth
680.932 EUR
Häuser & Einzelhäuser (Zum Verkauf)
2 Z
5 Ba
2 Schla
Aktenzeichen:
EDEN-T98229374
/ 98229374
”A former village bakery.”Historical featuresThere would have been a time when a daily part of life in the south Leicestershire village of Husbands Bosworth would have been to visit the local baker’s shop on High Street to purchase a freshly baked loaf of bread for tea. Today, the plaque next to the front door - The Old Bakery – reminds visitors that this lovely period property once served an important role in the community and is the starting point for entry into a charming five bedroomed residence that contains distinctive characteristics harking back to its origins.The two storey cottage is located on the corner of High Street and Butt Lane. It originally had a door opening into the baker’s shop directly from the street and a flour store above, accessible by an external staircase in the yard, where sacks would have been taken from horse drawn carts driven into the yard for unloading. A large bread oven in the converted shop space, which is now a beautiful lounge, is a fantastic featureand a short beam above the real fire, marks the edge of the original trap door.Beautifully bespokeThe Old Bakery has three floors and includes three reception rooms, a kitchen with utility, boot room and cloakroom, prime bedroom suite with en-suite, family bathroom and four large, separate bedrooms on the first and second level. There is no doubt, this is a bespoke property. It is the product of a merger between traditional aspects of its past and contemporary facets of quality, style and taste: the overall spirit of the home captures the essence of country life. Within the last three years, the present owners have entirely redecorated the house interiorly and repainted all woodwork on the outhouses. The property has also been damp proofed. This charming residence is within a conservation area and has maintained its distinctive period features: exposed red brickwork, rectangular sash windows, chimney pots, grey tiled roof and a street fronted entrance. On the whole, the majority of the properties on High Street were originally built during the late nineteenth century, like the saddler and smithy premises close by. The paved driveway is now screened by a pair of electrically operated gates opening from the roadside and they reveal a wide drive suitable for turning and parking vehicles.Practical, private and sereneThe yard, once a hive of activity, is now divided into two distinct areas. The first is flanked with a workshop, garage and wood store to the left and two separate outhouses: the closest to the house has a supply of hot and cold water. A previous owner used the workshop for commercial woodworking machines and it is supplied with three phase mains power. More recently, an electric car charger has been fitted.Beyond this and looking towards the house on the right of the drive, the courtyard is separated by a low brick wall and gate. At one time providing shelter for livestock and used for domestic chores, it is now a characterful and serene garden. It provides a private outside haven for relaxation and entertaining. Presently filled with planters overflowing with greenery and colourful plants, it is an inviting and charming space. Overlooked by windows in the lounge and kitchen, it is also an enclosed place for younger family members to play. The first step over the thresholdThe front door to number forty swings wide open and to the left the tour begins as the visitor moves across the entrance and into the light filled dining room. With original beams exposed, plainly painted walls, panelled doors and real oak wooden floors, the Old Bakery has an appealing mixture ofauthentic traits and traditional features. As we cross into the lounge, the eye is immediately drawn to the far wall. Here, the original cast iron front of the bread oven from the bakery is set above a brick arch displaying logs and surrounded by exposed floor to ceiling brickwork. This creates an utterly bespoke fireplace: especially as a previous owner recovered the ash box and fire grill from a Malaysian jungle and repurposed it. It has a tiled hearth, wooden beams above and oak floors, with dual aspect windows, looking to the front and back of the property. The third reception room is the snug and this was once the sitting room. It is tastefully decorated with a tiled, Edwardian style fireplace, mantel shelf and hearth. The Edwardian extensionThe refurbished kitchen has been re-plastered and is fitted with a vertical radiator. This room, the rear entrance lobby, boot room and downstairs cloakroom is believed to have been added around one hundred years ago. It has a kitchen sink view into the courtyard. With open shelving at head height and quartz worktops along the two main walls, the apple green Shaker style floor cupboards provide a generous capacity for storage and kitchen tools. The appliances and fixtures included in the sale of the property include the dishwasher and plantation blinds, with present owners prepared to negotiate over the inclusion of the Range cooker. Quarry tiles flow through these spaces and provide a practical area close to the garden. Fitted with additional shelving, cupboards and sink, the utility is plumbed for a washing machine and tumble drier. The boot room separates the utility from the cloakroom, which comprises of a two piece suite.Bedrooms and bathingThe characterful nature of this lovely house continues as you move upstairs to the first floor. Ascending the carpetedstaircase to the first of two landings, there are two doublebedrooms, the spacious primary room with en-suite and a family bathroom. A second staircase leads to the large bedrooms in the loft space. All of the bedrooms are well decorated and have distinctive features, particular to their position. On the second floor, one of these has been panelled and is presently used as an office, with wonderful second story views over the locality. Wooden panelling is also a beautiful feature of the classic family bathroom. This large room has a free standing roll top bath, with hand held shower tap and claw feet. If luxuriating here is not to your taste, the tiled walk in shower provides another option and forms part of the whole suite comprising of heated towel rail, basin with vanity unit and high level cistern toilet.Likewise, the quality of the fittings and fixtures is mirrored in the en-suite attached to the prime bedroom which is also in white porcelain. It has feature tiling in the walk-in shower, heated towel rail, toilet, vanity unit with basin and a mirroredbathroom cupboard. Husbands Bosworth is a large crossroads village in the Midlands county of Leicestershire. The village falls within the district council of Harborough, under the county council of Leicestershire. It is in the LE17 postcode district. The post town for Husbands Bosworth is Lutterworth.It is located in the southern part of the county, thirteen miles south of Leicester on the A5199 road from Leicester city to Northampton and the A4304 road from Junction 20 of the M1 motorway to Market Harborough. Leicester city is a culturally diverse attraction for those wishing to visit museums, galleries, theatres or simply indulge in local markets and retail therapy.As the village is on the borders of Northamptonshire and due to its central location, it is ideally located for all main transport links, including air (Nottingham East Midlands Airport) and rail. Husbands Bosworth is six miles from the train station in Market Harborough and twelve miles from another in Rugby. Direct London lines – the first to St Pancras and the second to Euston – take approximately an hour and run at regular intervals. Husbands Bosworth was mentioned in the Doomsday Book and during the Middle Ages was called Baresworth or Boresworth but became known as it is known now in the late 16th century to distinguish it from the village of Market Bosworth, renowned for the 1485 Battle of Bosworth Field. The ridge of hills running through its area is believed to have been a Bronze Age trackway but the crossroads nature of the village first occurred in 1765 and accounts for the fact that there are two village greens. One of them is at the cross-roads and one on the east at the corner of Church Lane and Mowsley Road. The parish church, All Saints, and Bosworth Hall and Park lie at the east end of the village. It is believed that some parts of the church may date back to the 13th century but the tower dates from the mid-14th century. The Grand Union Canal enters a tunnel about ¾ mile long just north of the village and there are walks easily accessible along the towpaths.Today, the village can offer several amenities within walking distance such as a village shop, post office, doctors surgery and dispensary, dentist, hairdressers, several pubs, a Chinese takeaway, recreational areas ( tennis courts, football pitches, skate park ) and a bustling village hall offering community events and involvement in all national celebrations like coronations or jubilees. There are many countryside based attractions nearby including riding schools, golf clubs and country parks. Wider afield, local days out could be enjoyed in such places as Belvoir Castle, Bradgate park or Twycross Zoo.The locality provides many schools across the educational age range; nursery, primary, secondary, including private establishments offering bordering facilities. The Office for Standards in Education - OFSTED – is best researched to provide a co...
Mehr anzeigen
Weniger anzeigen
”A former village bakery.”Historical featuresThere would have been a time when a daily part of life in the south Leicestershire village of Husbands Bosworth would have been to visit the local baker’s shop on High Street to purchase a freshly baked loaf of bread for tea. Today, the plaque next to the front door - The Old Bakery – reminds visitors that this lovely period property once served an important role in the community and is the starting point for entry into a charming five bedroomed residence that contains distinctive characteristics harking back to its origins.The two storey cottage is located on the corner of High Street and Butt Lane. It originally had a door opening into the baker’s shop directly from the street and a flour store above, accessible by an external staircase in the yard, where sacks would have been taken from horse drawn carts driven into the yard for unloading. A large bread oven in the converted shop space, which is now a beautiful lounge, is a fantastic featureand a short beam above the real fire, marks the edge of the original trap door.Beautifully bespokeThe Old Bakery has three floors and includes three reception rooms, a kitchen with utility, boot room and cloakroom, prime bedroom suite with en-suite, family bathroom and four large, separate bedrooms on the first and second level. There is no doubt, this is a bespoke property. It is the product of a merger between traditional aspects of its past and contemporary facets of quality, style and taste: the overall spirit of the home captures the essence of country life. Within the last three years, the present owners have entirely redecorated the house interiorly and repainted all woodwork on the outhouses. The property has also been damp proofed. This charming residence is within a conservation area and has maintained its distinctive period features: exposed red brickwork, rectangular sash windows, chimney pots, grey tiled roof and a street fronted entrance. On the whole, the majority of the properties on High Street were originally built during the late nineteenth century, like the saddler and smithy premises close by. The paved driveway is now screened by a pair of electrically operated gates opening from the roadside and they reveal a wide drive suitable for turning and parking vehicles.Practical, private and sereneThe yard, once a hive of activity, is now divided into two distinct areas. The first is flanked with a workshop, garage and wood store to the left and two separate outhouses: the closest to the house has a supply of hot and cold water. A previous owner used the workshop for commercial woodworking machines and it is supplied with three phase mains power. More recently, an electric car charger has been fitted.Beyond this and looking towards the house on the right of the drive, the courtyard is separated by a low brick wall and gate. At one time providing shelter for livestock and used for domestic chores, it is now a characterful and serene garden. It provides a private outside haven for relaxation and entertaining. Presently filled with planters overflowing with greenery and colourful plants, it is an inviting and charming space. Overlooked by windows in the lounge and kitchen, it is also an enclosed place for younger family members to play. The first step over the thresholdThe front door to number forty swings wide open and to the left the tour begins as the visitor moves across the entrance and into the light filled dining room. With original beams exposed, plainly painted walls, panelled doors and real oak wooden floors, the Old Bakery has an appealing mixture ofauthentic traits and traditional features. As we cross into the lounge, the eye is immediately drawn to the far wall. Here, the original cast iron front of the bread oven from the bakery is set above a brick arch displaying logs and surrounded by exposed floor to ceiling brickwork. This creates an utterly bespoke fireplace: especially as a previous owner recovered the ash box and fire grill from a Malaysian jungle and repurposed it. It has a tiled hearth, wooden beams above and oak floors, with dual aspect windows, looking to the front and back of the property. The third reception room is the snug and this was once the sitting room. It is tastefully decorated with a tiled, Edwardian style fireplace, mantel shelf and hearth. The Edwardian extensionThe refurbished kitchen has been re-plastered and is fitted with a vertical radiator. This room, the rear entrance lobby, boot room and downstairs cloakroom is believed to have been added around one hundred years ago. It has a kitchen sink view into the courtyard. With open shelving at head height and quartz worktops along the two main walls, the apple green Shaker style floor cupboards provide a generous capacity for storage and kitchen tools. The appliances and fixtures included in the sale of the property include the dishwasher and plantation blinds, with present owners prepared to negotiate over the inclusion of the Range cooker. Quarry tiles flow through these spaces and provide a practical area close to the garden. Fitted with additional shelving, cupboards and sink, the utility is plumbed for a washing machine and tumble drier. The boot room separates the utility from the cloakroom, which comprises of a two piece suite.Bedrooms and bathingThe characterful nature of this lovely house continues as you move upstairs to the first floor. Ascending the carpetedstaircase to the first of two landings, there are two doublebedrooms, the spacious primary room with en-suite and a family bathroom. A second staircase leads to the large bedrooms in the loft space. All of the bedrooms are well decorated and have distinctive features, particular to their position. On the second floor, one of these has been panelled and is presently used as an office, with wonderful second story views over the locality. Wooden panelling is also a beautiful feature of the classic family bathroom. This large room has a free standing roll top bath, with hand held shower tap and claw feet. If luxuriating here is not to your taste, the tiled walk in shower provides another option and forms part of the whole suite comprising of heated towel rail, basin with vanity unit and high level cistern toilet.Likewise, the quality of the fittings and fixtures is mirrored in the en-suite attached to the prime bedroom which is also in white porcelain. It has feature tiling in the walk-in shower, heated towel rail, toilet, vanity unit with basin and a mirroredbathroom cupboard. Husbands Bosworth is a large crossroads village in the Midlands county of Leicestershire. The village falls within the district council of Harborough, under the county council of Leicestershire. It is in the LE17 postcode district. The post town for Husbands Bosworth is Lutterworth.It is located in the southern part of the county, thirteen miles south of Leicester on the A5199 road from Leicester city to Northampton and the A4304 road from Junction 20 of the M1 motorway to Market Harborough. Leicester city is a culturally diverse attraction for those wishing to visit museums, galleries, theatres or simply indulge in local markets and retail therapy.As the village is on the borders of Northamptonshire and due to its central location, it is ideally located for all main transport links, including air (Nottingham East Midlands Airport) and rail. Husbands Bosworth is six miles from the train station in Market Harborough and twelve miles from another in Rugby. Direct London lines – the first to St Pancras and the second to Euston – take approximately an hour and run at regular intervals. Husbands Bosworth was mentioned in the Doomsday Book and during the Middle Ages was called Baresworth or Boresworth but became known as it is known now in the late 16th century to distinguish it from the village of Market Bosworth, renowned for the 1485 Battle of Bosworth Field. The ridge of hills running through its area is believed to have been a Bronze Age trackway but the crossroads nature of the village first occurred in 1765 and accounts for the fact that there are two village greens. One of them is at the cross-roads and one on the east at the corner of Church Lane and Mowsley Road. The parish church, All Saints, and Bosworth Hall and Park lie at the east end of the village. It is believed that some parts of the church may date back to the 13th century but the tower dates from the mid-14th century. The Grand Union Canal enters a tunnel about ¾ mile long just north of the village and there are walks easily accessible along the towpaths.Today, the village can offer several amenities within walking distance such as a village shop, post office, doctors surgery and dispensary, dentist, hairdressers, several pubs, a Chinese takeaway, recreational areas ( tennis courts, football pitches, skate park ) and a bustling village hall offering community events and involvement in all national celebrations like coronations or jubilees. There are many countryside based attractions nearby including riding schools, golf clubs and country parks. Wider afield, local days out could be enjoyed in such places as Belvoir Castle, Bradgate park or Twycross Zoo.The locality provides many schools across the educational age range; nursery, primary, secondary, including private establishments offering bordering facilities. The Office for Standards in Education - OFSTED – is best researched to provide a co...
Aktenzeichen:
EDEN-T98229374
Land:
GB
Stadt:
Husbands Bosworth
Postleitzahl:
LE17 6LH
Kategorie:
Wohnsitze
Anzeigentyp:
Zum Verkauf
Immobilientyp:
Häuser & Einzelhäuser
Zimmer:
2
Schlafzimmer:
5
Badezimmer:
2
Parkplätze:
1
Garagen:
1
