687.000 EUR
545.000 EUR
585.000 EUR
525.000 EUR
559.000 EUR
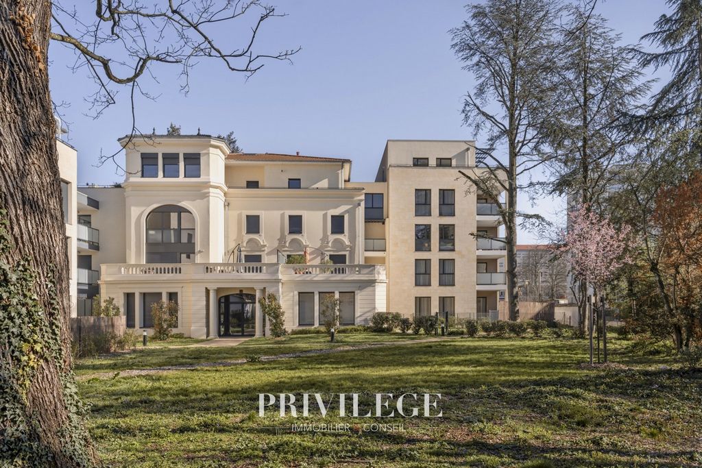
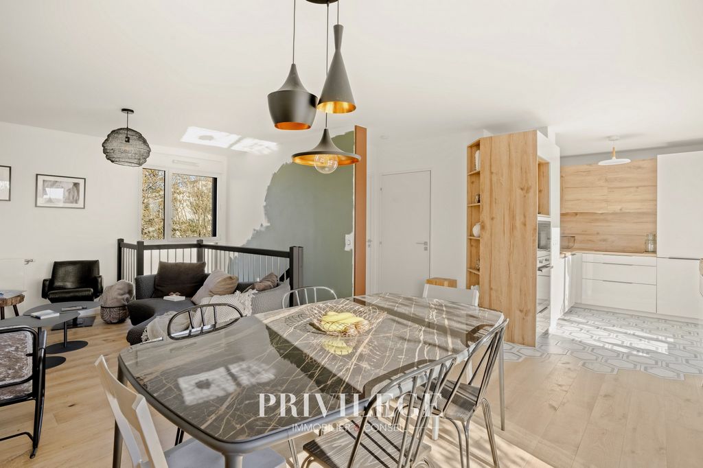

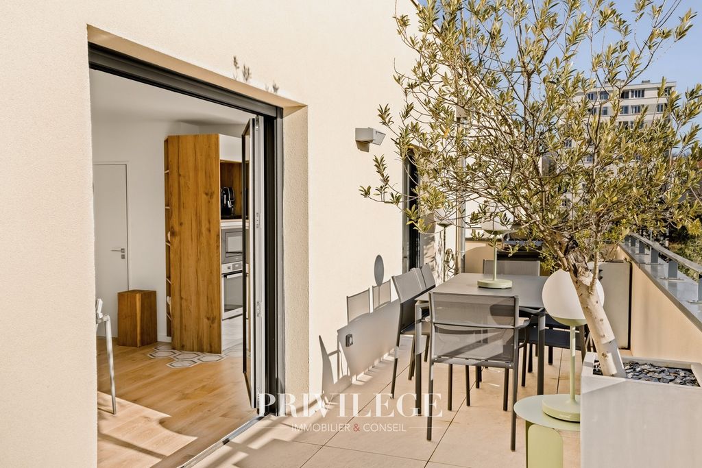
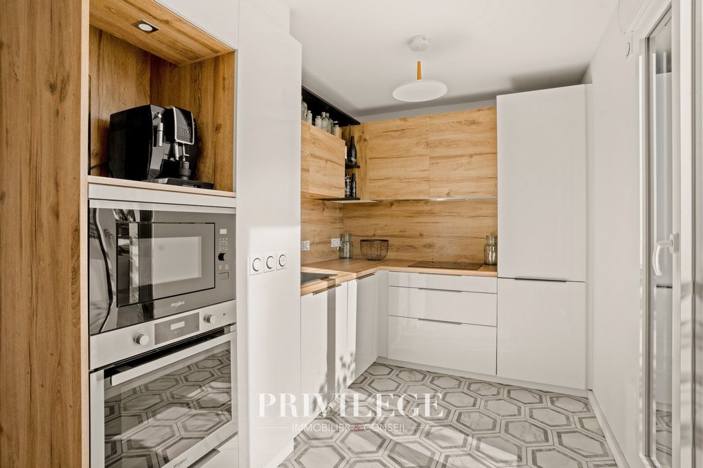
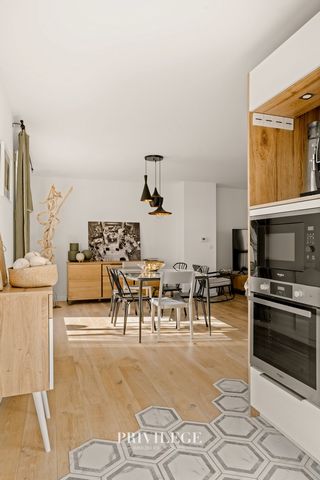
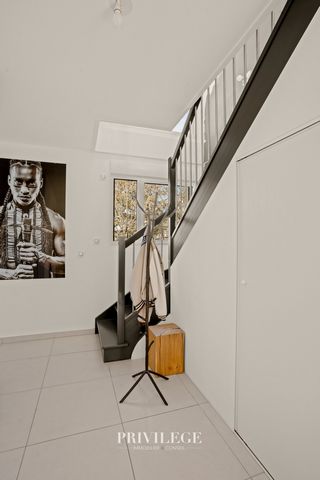
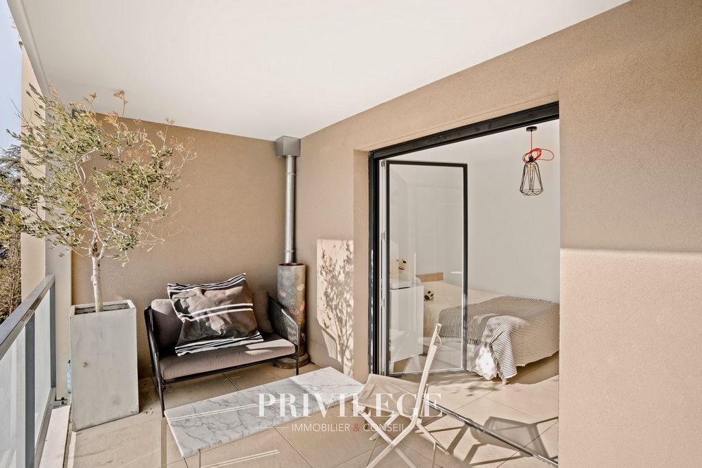
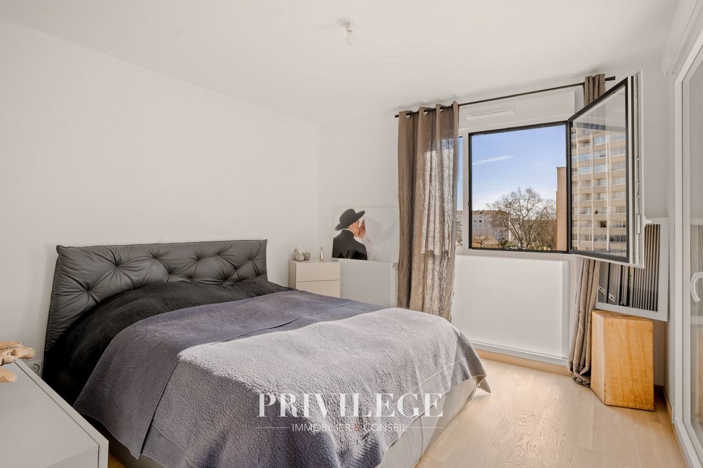
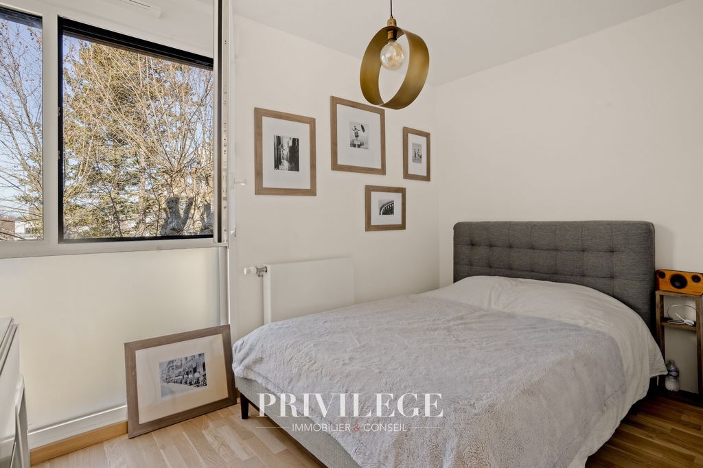
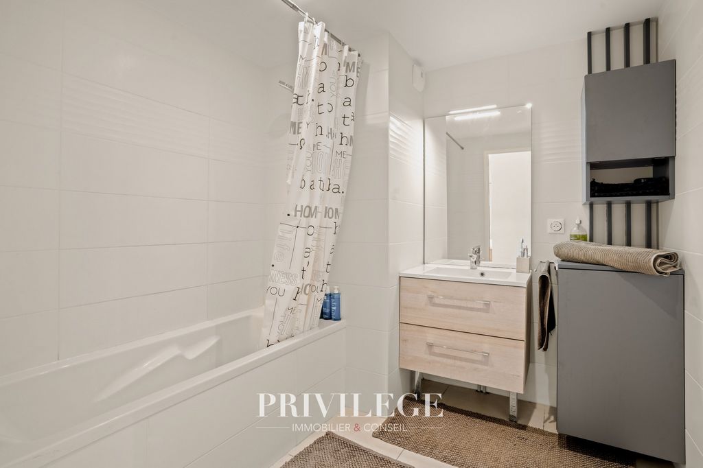
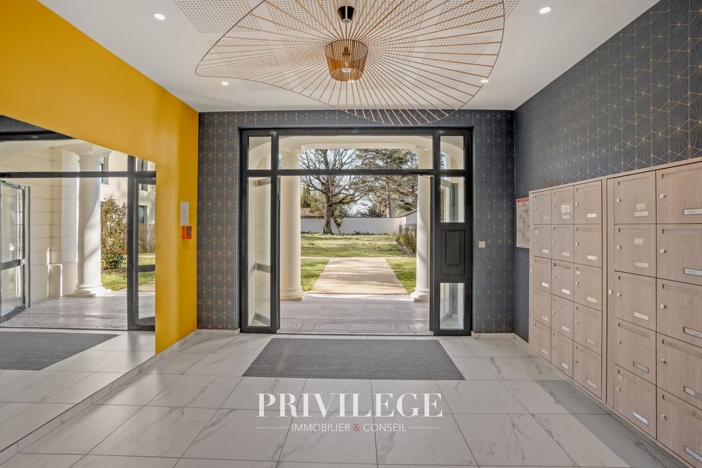
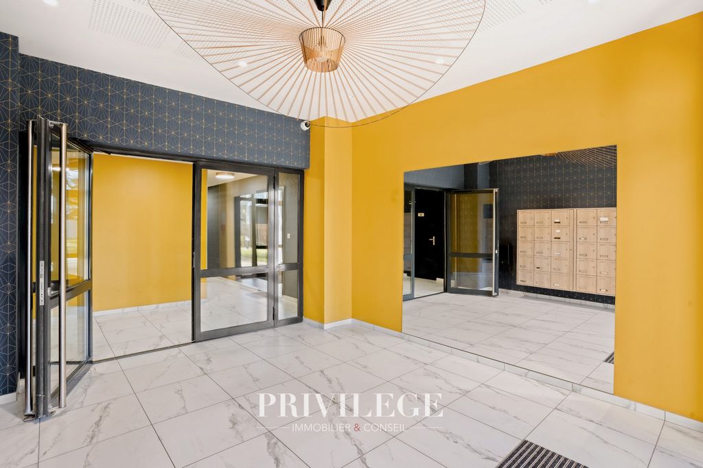
On the first level, a corridor and a hallway lead to three bedrooms, two of which benefit from a 9 m2 communicating balcony, ideal for enjoying the sunny days. In addition, you will find a bathroom, a space dedicated to the gas boiler and washing machine, as well as storage space under the stairs, perfect for optimizing the living space. A PRM toilet is also available for added convenience.
A beautiful staircase leads to the second level, where you will discover a bright and spacious living room, complete with an open Schmidt kitchen in Scandinavian style. This room opens onto a sunny terrace of 22 m2 facing south, offering a privileged outdoor space. In addition, a bedroom has been converted into a dressing room with en-suite shower room, and an additional WC is available.
The services of this duplex are of quality, with oak parquet flooring which adds a touch of elegance to the whole. In addition, a covered box, a bicycle room and its proximity to the centre of the town of Caluire and the Voie Verte make it an opportunity not to be missed.
For more information or to arrange a visit, please do not hesitate to contact us.
This ad is brought to you by Valérie IVALDI - EI - NoRSAC: 537 950 693, Registered at the Registry of the Commercial Court of LYON
Features:
- Terrace
- Balcony Mehr anzeigen Weniger anzeigen Duplex contemporain au dernier étage d'une résidence neuve de 2021, situé dans le paisible quartier de Caluire. Ce duplex, d'une surface de 103 m2, offre un agencement pratique et fonctionnel.
Au premier niveau, un couloir et un dégagement mènent à trois chambres, dont deux bénéficient d'un balcon communicant de 9 m2, idéal pour profiter des beaux jours. De plus, vous trouverez une salle de bain, un espace dédié à la chaudière au gaz et à la machine à laver, ainsi qu'un espace de rangement sous l'escalier, parfait pour optimiser l'espace de vie. Un WC PMR est également disponible pour plus de commodité.
Un bel escalier mène au deuxième niveau, où vous découvrirez une pièce à vivre lumineuse et spacieuse, agrémentée d'une cuisine ouverte Schmidt au style scandinave. Cette pièce s'ouvre sur une terrasse ensoleillée de 22 m2 exposée plein sud, offrant un espace extérieur privilégié. De plus, une chambre a été transformée en dressing avec salle d'eau attenante, et un WC supplémentaire est disponible.
Les prestations de ce duplex sont de qualité, avec notamment un parquet en chêne qui ajoute une touche d'élégance à l'ensemble. De plus, un box couvert, un local à vélos et sa proximité avec le centre du bourg de Caluire et la Voie Verte en font une opportunité à ne pas manquer.
Pour plus d'informations ou pour organiser une visite, n'hésitez pas à nous contacter.
Cette annonce vous est proposée par Valérie IVALDI - EI - NoRSAC: 537 950 693, Enregistré au Greffe du tribunal de commerce de LYON
Features:
- Terrace
- Balcony Contemporary duplex on the top floor of a new residence from 2021, located in the peaceful district of Caluire. This duplex, with a surface area of 103 m2, offers a practical and functional layout.
On the first level, a corridor and a hallway lead to three bedrooms, two of which benefit from a 9 m2 communicating balcony, ideal for enjoying the sunny days. In addition, you will find a bathroom, a space dedicated to the gas boiler and washing machine, as well as storage space under the stairs, perfect for optimizing the living space. A PRM toilet is also available for added convenience.
A beautiful staircase leads to the second level, where you will discover a bright and spacious living room, complete with an open Schmidt kitchen in Scandinavian style. This room opens onto a sunny terrace of 22 m2 facing south, offering a privileged outdoor space. In addition, a bedroom has been converted into a dressing room with en-suite shower room, and an additional WC is available.
The services of this duplex are of quality, with oak parquet flooring which adds a touch of elegance to the whole. In addition, a covered box, a bicycle room and its proximity to the centre of the town of Caluire and the Voie Verte make it an opportunity not to be missed.
For more information or to arrange a visit, please do not hesitate to contact us.
This ad is brought to you by Valérie IVALDI - EI - NoRSAC: 537 950 693, Registered at the Registry of the Commercial Court of LYON
Features:
- Terrace
- Balcony