149.460 EUR
167.000 EUR
127.200 EUR
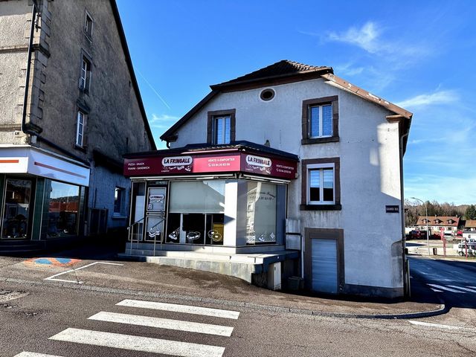
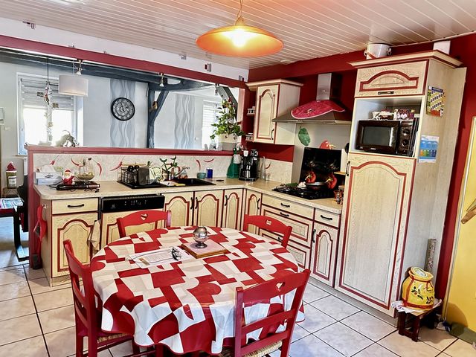
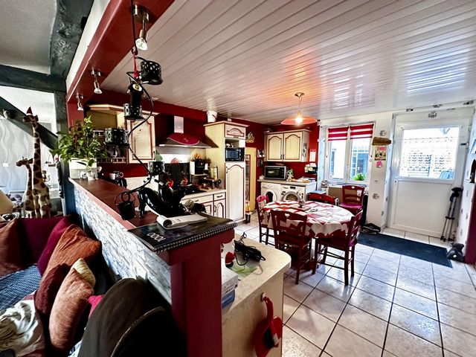
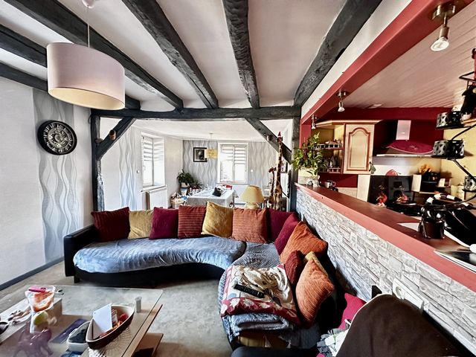
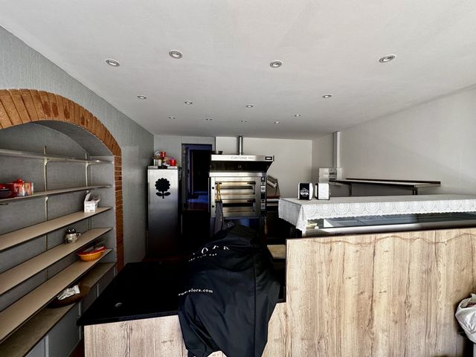
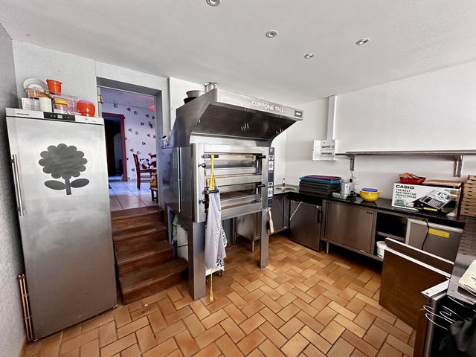
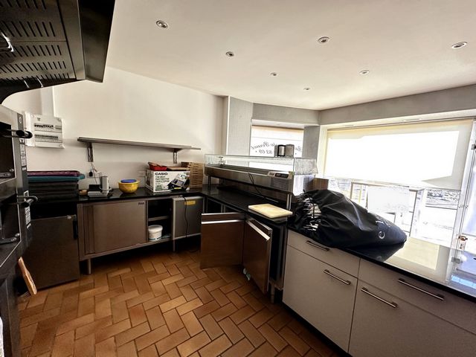
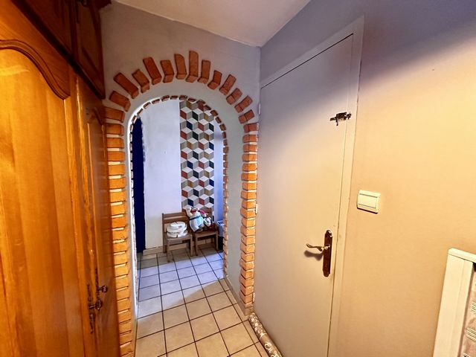
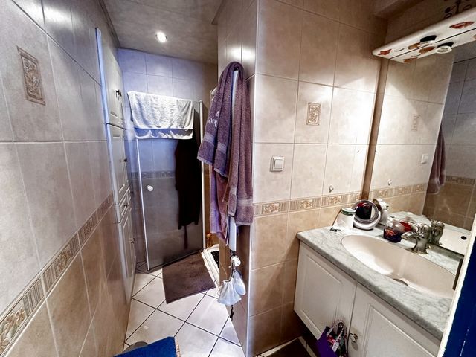
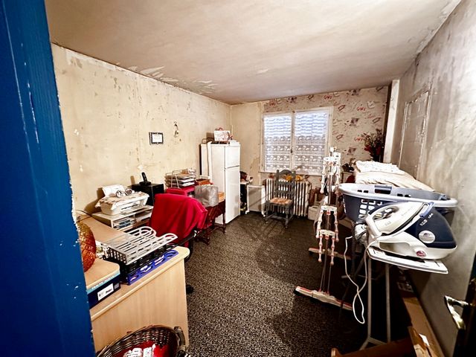
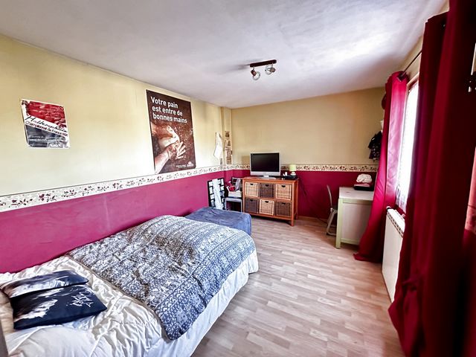

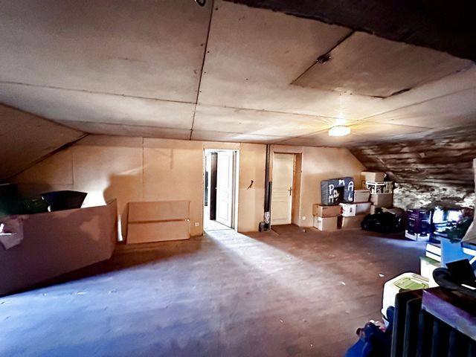
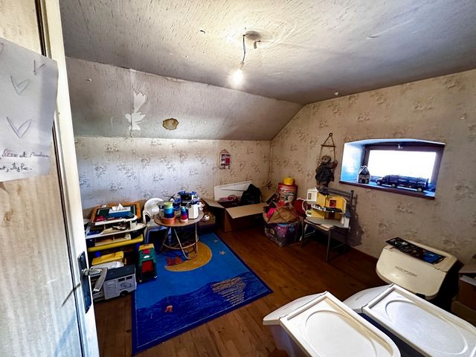
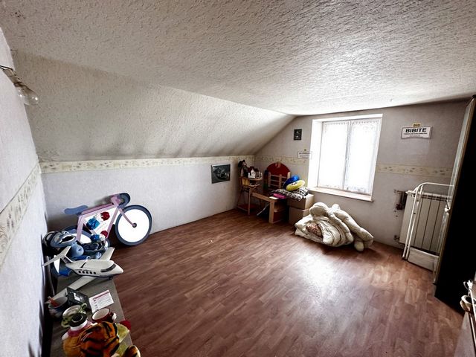
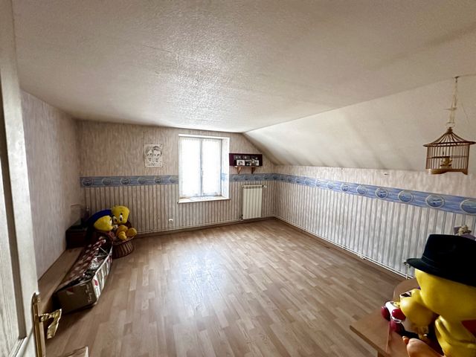
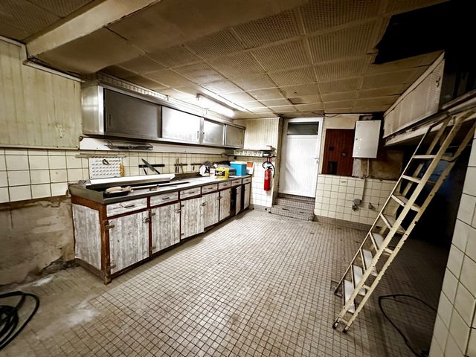
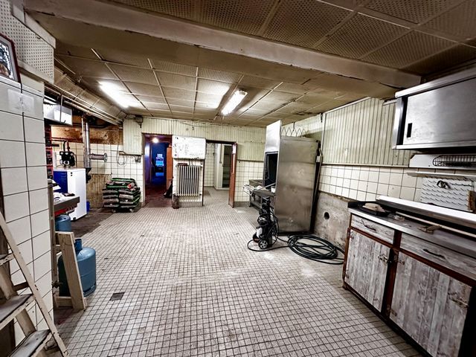
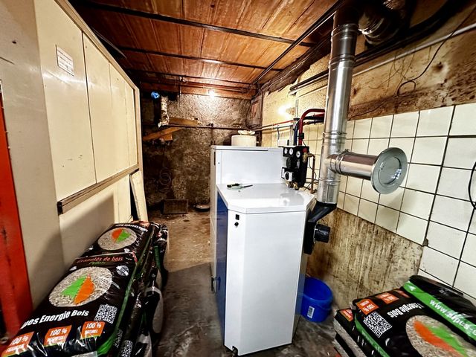
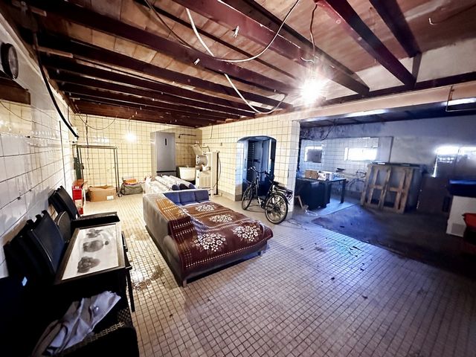
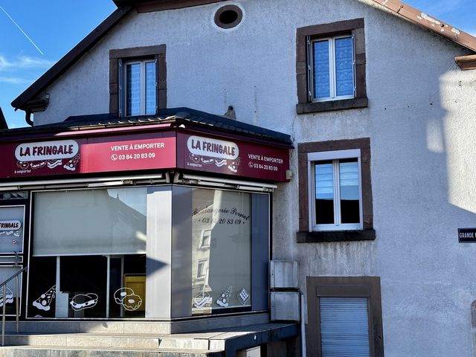
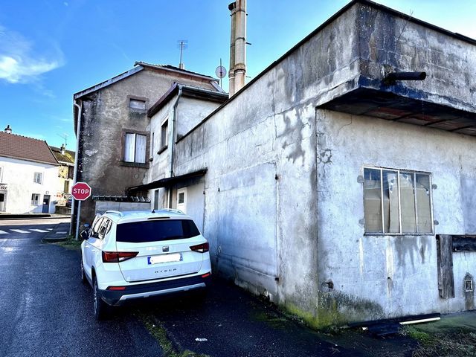
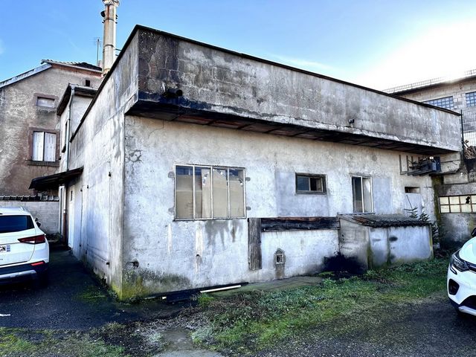
Solène is pleased to present this townhouse with commercial premises, of 124 m2 approx, on a plot of 4.54 ares, it includes:
On the ground floor: entrance into fitted kitchen (16 m2 approx.), dining room / living room (28 m2 approx), hallway (11 m2 approx), shower room (4 m2 approx), toilet, pantry, 3 bedrooms (12, 13, 14 m2 approx.), old store refurbished (23 m2 approx)
Upstairs: large open area (51 m2 approx), 3 bedrooms (12, 14 and 14 m2 approx)
Attic above.
In the basement: large room with external access (66 m2 approx.), storage room (26 m2 approx), large room with boiler and oven (62 m2 approx), a room (11 m2 approx), hallway (8 m2 approx).
Pellet central heating.
Bakery equipment is not part of the sale
Excessively energy-efficient housing, classified F
'Information on the risks to which this property is exposed is available on the Géorisques ... website. Mehr anzeigen Weniger anzeigen MELISEY (70),
Solène est heureuse de vous présenter cette maison de ville avec local commercial, de 124 m2 env, sur terrain de 4,54 ares, elle comprend :
Au rez-de-chaussée : entrée dans cuisine équipée (16 m2 env), salle à manger / salon (28 m2 env), dégagement (11 m2 env), salle d'eau (4 m2 env), wc, cellier, 3 chambres (12, 13, 14 m2 env), ancien magasin refait à neuf (23 m2 env)
A l'étage : grande surface ouverte (51 m2 env), 3 chambres (12, 14 et 14 m2 env)
Grenier au-dessus.
Au sous-sol : vaste pièce avec accès extérieur (66 m2 env), pièce de stockage (26 m2 env), grande pièce avec chaudière et four (62 m2 env), une pièce (11 m2 env), dégagement (8 m2 env).
Chauffage central pellets.
Le matériel de boulangerie ne fait pas partie de la vente
Logement à consommation énergétique excessive, classé F
'Les informations sur les risques auxquels ce bien est exposé sont disponibles sur le site Géorisques ... MELISEY (70),
Solène is pleased to present this townhouse with commercial premises, of 124 m2 approx, on a plot of 4.54 ares, it includes:
On the ground floor: entrance into fitted kitchen (16 m2 approx.), dining room / living room (28 m2 approx), hallway (11 m2 approx), shower room (4 m2 approx), toilet, pantry, 3 bedrooms (12, 13, 14 m2 approx.), old store refurbished (23 m2 approx)
Upstairs: large open area (51 m2 approx), 3 bedrooms (12, 14 and 14 m2 approx)
Attic above.
In the basement: large room with external access (66 m2 approx.), storage room (26 m2 approx), large room with boiler and oven (62 m2 approx), a room (11 m2 approx), hallway (8 m2 approx).
Pellet central heating.
Bakery equipment is not part of the sale
Excessively energy-efficient housing, classified F
'Information on the risks to which this property is exposed is available on the Géorisques ... website.