DIE BILDER WERDEN GELADEN…
Häuser & einzelhäuser zum Verkauf in Várzea do Douro
1.950.000 EUR
Häuser & Einzelhäuser (Zum Verkauf)
Aktenzeichen:
EDEN-T98041634
/ 98041634
Aktenzeichen:
EDEN-T98041634
Land:
PT
Stadt:
Marco De Canaveses
Kategorie:
Wohnsitze
Anzeigentyp:
Zum Verkauf
Immobilientyp:
Häuser & Einzelhäuser
Größe der Immobilie :
460 m²
Größe des Grundstücks:
49.042 m²
Zimmer:
16
Schlafzimmer:
8
Badezimmer:
10
Terasse:
Ja



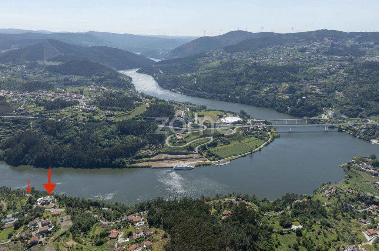
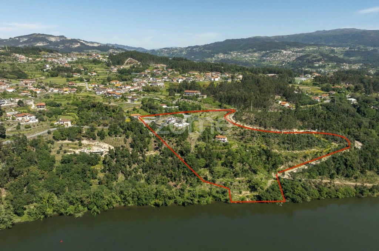

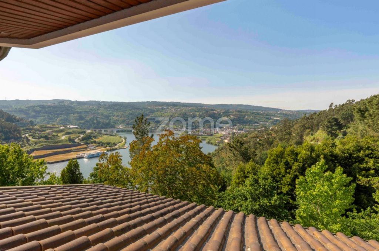



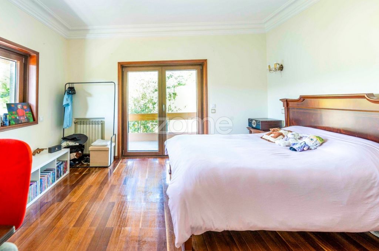



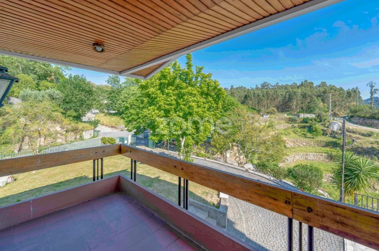
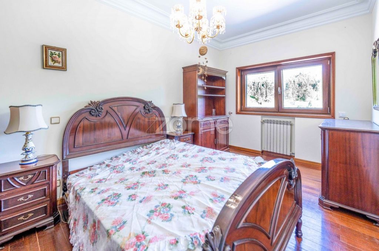
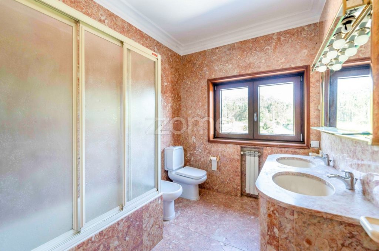


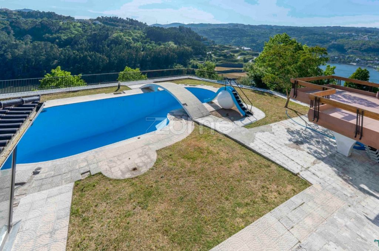

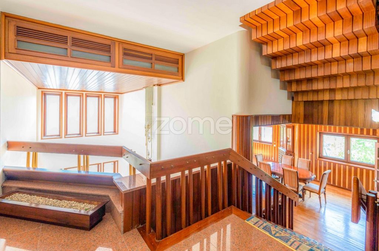

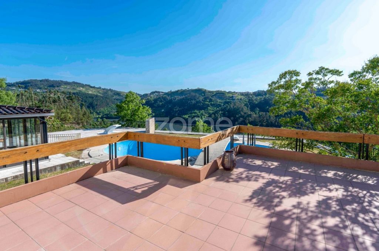
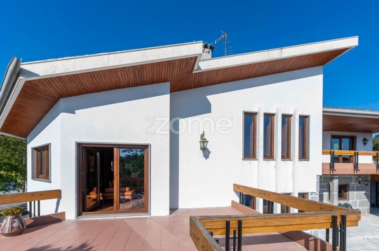
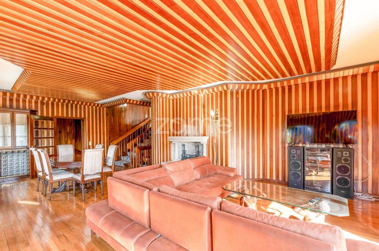
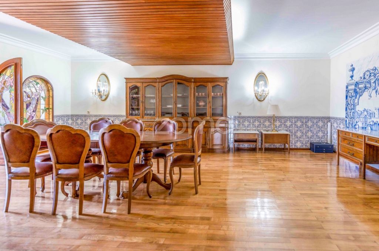
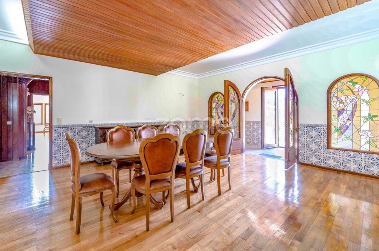
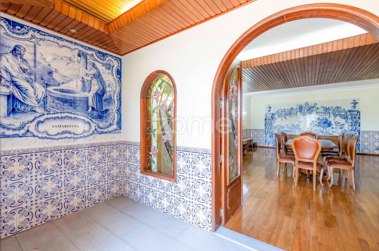

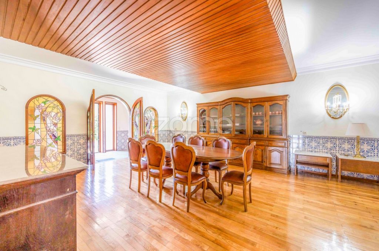

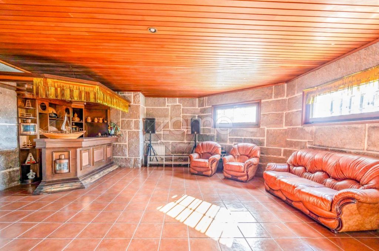



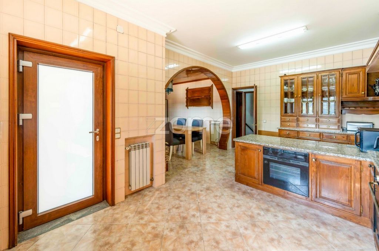

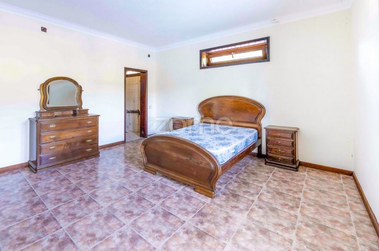


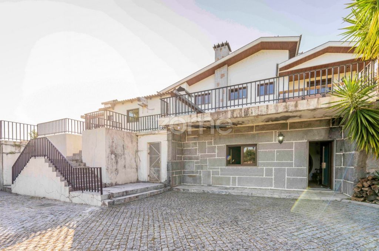

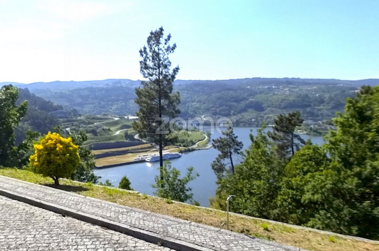



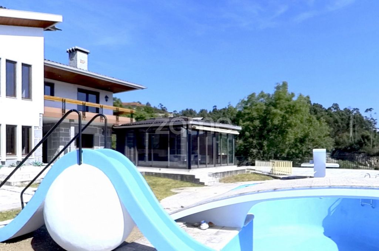

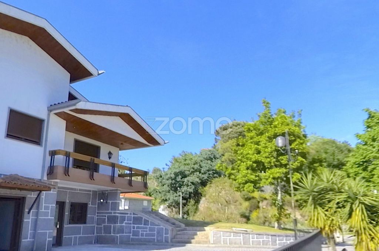
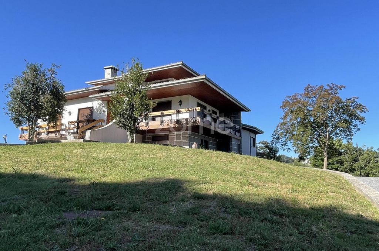


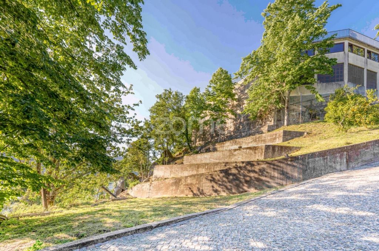
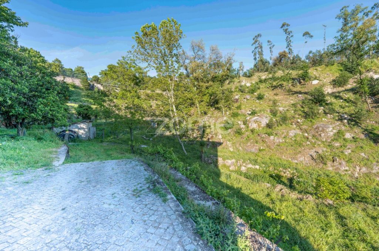



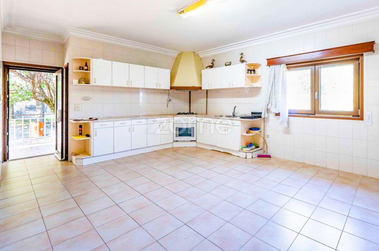






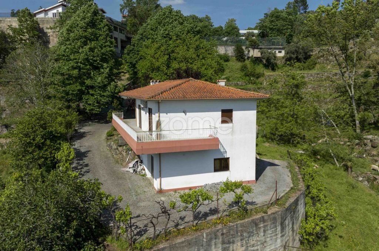

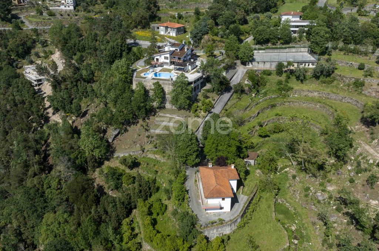

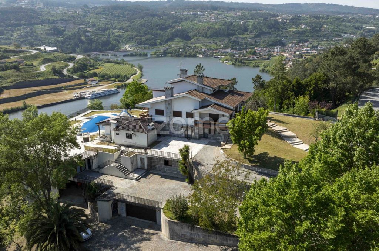
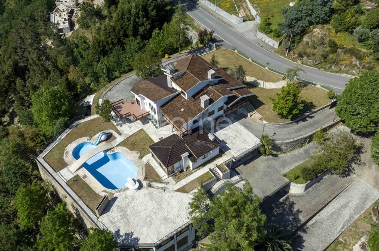
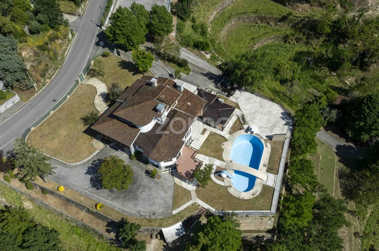
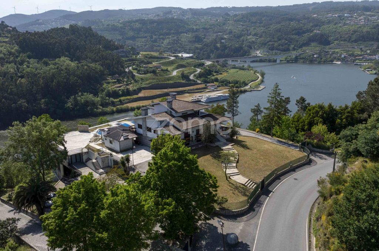
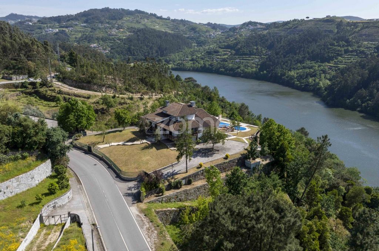





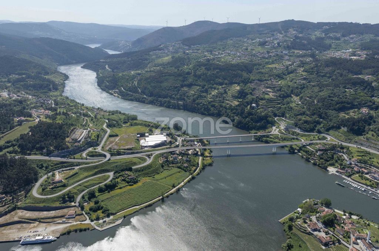
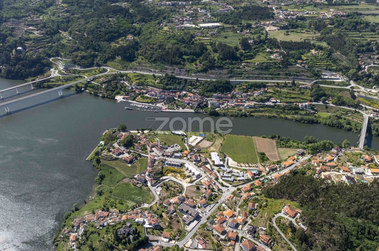




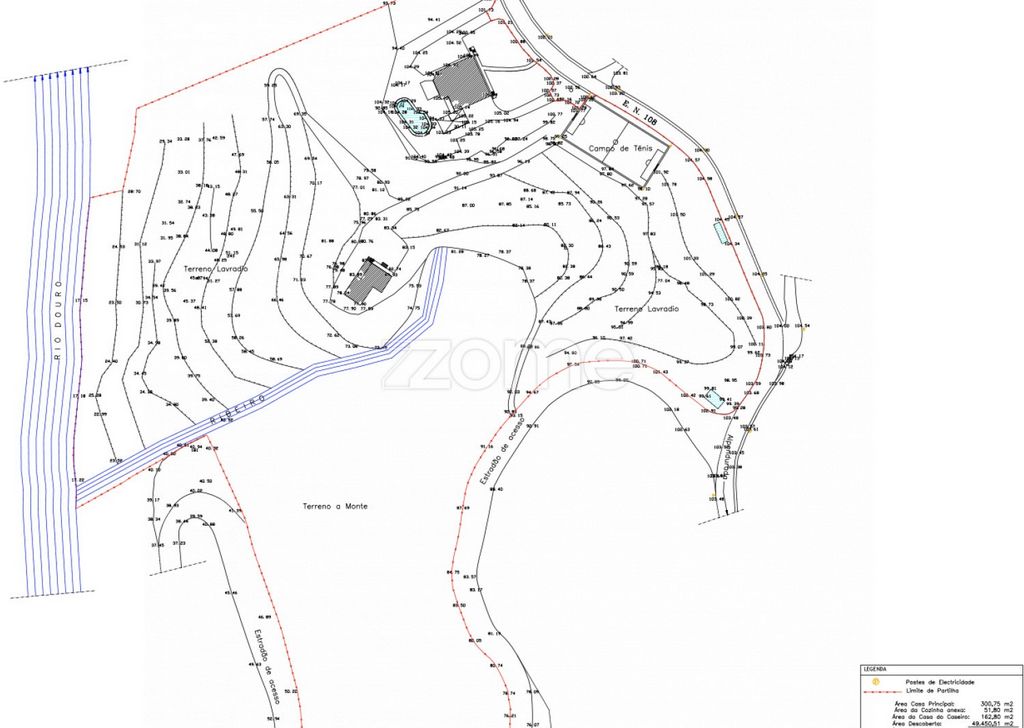
For ease of identification of this property, please always refer to this code: ZMPT567491. In case of scheduling a visit, please bring your identification card, which will be requested, as well as the completion of a visit report. Thank you very much!
If you are a real estate consultant, please contact us. We do business with all the real estate agencies in the market. Thank you!
Looking for a property facing the Douro River? 30 minutes from Porto? We have an offer as unique as it is special for you!
Check out the unique features this property offers you:
Main house with 1,000m2 of built area.
Caretaker's house with 120m2 of built area.
Property with a land area of 49,450m2.
Frontage on the Douro River with 200m.
License for the construction of a dock.
The idyllic landscape of the Douro River...
Swimming pool and terraces facing the Douro River.
Several rooms and kitchens with different environments.
Three garages with over 150m2.
Fruit trees.
Sports court.
Vast land area for agricultural and tourist exploration (placement of bungalows).
Direct access by N108 (Between the Rivers).
Strong tourist potential of the main house for hosting events.
Possibility of local accommodation, both in the main house and in the caretaker's house.
Proximity to the Douro and Tâmega rivers, various docks, marinas, dams, as well as various river beaches.
Thermal and acoustic cutting joinery, with electric shutters on all windows and doors.
Central heating.
Points of interest nearby:
Paredão Viewpoint - 700m;
Foz Hotel Bar, 2RIOS Steakhouse & Bar, and Marina - 1.6 km;
Between the Rivers - 2 km;
Marina de Entre os Rios - 2.5 km;
Access to the IC35 Variant - 3.1 km;
Entre os Rios Bridge (Anjo de Portugal) - 3.4 km;
Alpendurada - 6 km;
Penafiel - 17 km;
Marco de Canavezes - 21 km;
Porto - 47 km;
Francisco Sá Carneiro Airport - 51 km.
The connection between the floors is made by a beautiful and elaborate staircase in dark wood. Wood accompanies the various divisions, sometimes with beautiful panels covering the walls and ceilings.
The flooring is distinct according to the environment: dark ruled wood in the bedrooms or living rooms, in a lighter tone; pink granite, marble, rustic tiles, or ceramics, depending on whether they are connecting areas, kitchen, or bathrooms.
The property has three separate entrances from EN108, depending on the area of the house we want to access (social area or service area), or directly, to the caretaker's house and the rural part of the property.
All rooms have communication doors to the outside, with translucent glass for light entry. They are security doors, with thermal and acoustic cutting, whose material imitates the appearance of wood (as well as all the window joinery of the main house). It also has electric shutters, also, both in the main house and in the caretaker's house.
Central heating is powered by a wood boiler and has radiators in all rooms of the house. It also has several fireplaces in the various rooms.
Property with high potential, for updating and remodeling. Main residence (it has five bedrooms, two of which are suites, and several rooms for personal or professional use), tourist exploration (hosting events, local accommodation, placement of bungalows, catering, etc.), agricultural exploration (vineyard, fruit trees, etc.), among other areas that allow to take full advantage of the vast land area, as well as constructive, and especially, the idyllic location with river frontage and privileged sun exposure.
The Sérgio Carmo Team - Professional Real Estate Consultants of ZOME Business CEC is ready to assist you in purchasing this property in the parish of Várzea do Douro, Municipality of Marco de Canavezes.
IMI Value: €524.52/year.
For more details on the areas and divisions:
TOP FLOOR (2nd recessed floor)
LIBRARY ROOM - 40m2 - Room located at the top of the stairs, mainly comprising the 2nd floor. Originally designed as a library, as evidenced by the large dark wood furniture, it is currently used as an office but can also serve as a living room, bedroom, or studio. This versatility is facilitated by the small adjoining room (storage or closet) with a supporting bathroom. It also has access to a magnificent balcony overlooking the beautiful landscape that the Douro River blesses us with. It has southwest-facing windows and a northeast-facing balcony, providing excellent brightness. Terracotta floor and dark wood furniture (both brown).
STORAGE/CLOSET - 15m2 - Small room adjacent to the library, with natural light received through a skylight.
BATHROOM - 2.8m2 - With shower and natural light (skylight). Tiled in light-colored ceramic.
BALCONY - 9m2 - Facing north, allowing us to see the N108 (northeast) and the Douro River (northwest).
This floor (attic) also has a large storage area, taking advantage of the roof space that surrounds the entire house (approximately 1m in height).
FIRST FLOOR
ENTRANCE HALL 1 - 5.5m2 - Allows direct entry to the private area of the house (without passing through the social area). Marble floor and walls covered in dark wood. The exterior door (security, with thermal and acoustic insulation) in frosted glass allows the hall to receive natural light. Exposed to the northwest (EN108).
BEDROOMS HALL - 60m2 - Very bright interior division received through southwest-facing windows, connecting the stairs to the other floors, as well as providing access to two suites, three bedrooms, and a bathroom.
SUITE 1 - 14m2 - Dark wooden slatted floor. Solar exposure to the northwest (Douro River) and northeast (EN108). Access to the exterior balcony, which runs along the side of the house and the stairs platform of the entrance hall.
- SUITE 1 BATHROOM - 5m2 - Tiled in white ceramic, with bathtub and natural light. Exposed to the northwest (Douro River).
BEDROOM 1 - 18m2 - Bedroom with a small balcony facing northeast (EN108).
- BEDROOM 1 BALCONY - 2m2 - Facing northeast (EN108).
BEDROOM 2 - 18m2 - Very bright room with access to two balconies (northeast and southeast).
- BEDROOM 2 BALCONY 1 - 2m2 - Facing northeast (EN108).
- BEDROOM 2 BALCONY 2 - 9m2 - Facing southeast (rural area of the property).
BEDROOM 3 - 14m2 - Room facing southeast (rural area of the property).
BATHROOM - 6m2 - Clad in granite, with double sink, natural light, and bathtub. Bathroom serving the bedrooms. Exposed to the southeast.
SUITE 2 (MASTER) - 16m2 - Bedroom with access to a balcony facing southwest (Douro River).
- SUITE 2 BATHROOM - 5m2 - Clad in white ceramic, with bathtub and natural light (southeast). Sink embedded in a wooden cabinet with storage and Estremoz marble top.
- SUITE 2 BALCONY - 12m2 - Facing southeast, with a privileged view of the Douro River.
UPPER INTERMEDIATE FLOOR
TERRACE ROOM - 44m2 - Living room located at an intermediate level between the first floor and the ground floor. It benefits from direct access (on the ground floor) and a fantastic terrace elevated above the pool, overlooking the Douro River (southwest). Light wood floor. Walls and false ceiling covered in two-tone wood. Indirect light in the false ceiling. Plenty of light received through northwest windows and southwest terrace. Fireplace.
- TERRACE - 36m2 - Raised above the pool, it is exposed to the southwest and with a view (of the pool and) of the Douro River.
GROUND FLOOR
ENTRANCE HALL 2 - 1.4m2 - Independent entrance to the northeast, through the patio surrounding the house. Walls and floor in wood. Provides access to the social area of the house, specifically the three living rooms (on the ground floor, the fireplace room; on the upper intermediate floor, the terrace room; and on the lower intermediate floor, the bar room). The exterior door (security, with thermal and acoustic insulation) in frosted glass allows the hall to receive natural light. Exposed to the northwest.
SOCIAL AREA HALL - 4m2 - Interior distribution division. Connects entrance hall 2 with the social area (dining room, fireplace room, bar, and service hall). Cream-colored tile floor.
FIREPLACE ROOM - 25m2 - Living room with a 5m high ceiling, through which it receives plenty of light, shared with the bedrooms hall. Light wood floor. Ceiling covered in wood. Fireplace. View and direct access to the pool area.
ENTRANCE HALL 3 - 8.6m2 - Independent entrance, through the patio surrounding the house. Ceiling covered in wood. Exclusive division for access to the dining room. Granite floor. The side walls are half-height tiled with painted images. The exterior door (security, with thermal and acoustic insulation) in frosted glass allows the hall to receive natural light. Exposed to the northeast (EN108).
DINING ROOM - 40m2 - French oak floor. The side walls are half-height tiled with painted images. False ceiling in wood, with indirect light. The division to the dedicated entrance hall is made by a wall with a door and two stained glass windows, with various colors and images.
SERVICE HALL - 3.7m2 - Connects the social hall, the service bathroom, and the service area of the house. Cream-colored tile floor. Dark wood finishes.
SERVICE BATHROOM - 3.4m2 - Interior division to support the social area. Clad in white ce... Mehr anzeigen Weniger anzeigen Identificação do imóvel: ZMPT567491
For ease of identification of this property, please always refer to this code: ZMPT567491. In case of scheduling a visit, please bring your identification card, which will be requested, as well as the completion of a visit report. Thank you very much!
If you are a real estate consultant, please contact us. We do business with all the real estate agencies in the market. Thank you!
Looking for a property facing the Douro River? 30 minutes from Porto? We have an offer as unique as it is special for you!
Check out the unique features this property offers you:
Main house with 1,000m2 of built area.
Caretaker's house with 120m2 of built area.
Property with a land area of 49,450m2.
Frontage on the Douro River with 200m.
License for the construction of a dock.
The idyllic landscape of the Douro River...
Swimming pool and terraces facing the Douro River.
Several rooms and kitchens with different environments.
Three garages with over 150m2.
Fruit trees.
Sports court.
Vast land area for agricultural and tourist exploration (placement of bungalows).
Direct access by N108 (Between the Rivers).
Strong tourist potential of the main house for hosting events.
Possibility of local accommodation, both in the main house and in the caretaker's house.
Proximity to the Douro and Tâmega rivers, various docks, marinas, dams, as well as various river beaches.
Thermal and acoustic cutting joinery, with electric shutters on all windows and doors.
Central heating.
Points of interest nearby:
Paredão Viewpoint - 700m;
Foz Hotel Bar, 2RIOS Steakhouse & Bar, and Marina - 1.6 km;
Between the Rivers - 2 km;
Marina de Entre os Rios - 2.5 km;
Access to the IC35 Variant - 3.1 km;
Entre os Rios Bridge (Anjo de Portugal) - 3.4 km;
Alpendurada - 6 km;
Penafiel - 17 km;
Marco de Canavezes - 21 km;
Porto - 47 km;
Francisco Sá Carneiro Airport - 51 km.
The connection between the floors is made by a beautiful and elaborate staircase in dark wood. Wood accompanies the various divisions, sometimes with beautiful panels covering the walls and ceilings.
The flooring is distinct according to the environment: dark ruled wood in the bedrooms or living rooms, in a lighter tone; pink granite, marble, rustic tiles, or ceramics, depending on whether they are connecting areas, kitchen, or bathrooms.
The property has three separate entrances from EN108, depending on the area of the house we want to access (social area or service area), or directly, to the caretaker's house and the rural part of the property.
All rooms have communication doors to the outside, with translucent glass for light entry. They are security doors, with thermal and acoustic cutting, whose material imitates the appearance of wood (as well as all the window joinery of the main house). It also has electric shutters, also, both in the main house and in the caretaker's house.
Central heating is powered by a wood boiler and has radiators in all rooms of the house. It also has several fireplaces in the various rooms.
Property with high potential, for updating and remodeling. Main residence (it has five bedrooms, two of which are suites, and several rooms for personal or professional use), tourist exploration (hosting events, local accommodation, placement of bungalows, catering, etc.), agricultural exploration (vineyard, fruit trees, etc.), among other areas that allow to take full advantage of the vast land area, as well as constructive, and especially, the idyllic location with river frontage and privileged sun exposure.
The Sérgio Carmo Team - Professional Real Estate Consultants of ZOME Business CEC is ready to assist you in purchasing this property in the parish of Várzea do Douro, Municipality of Marco de Canavezes.
IMI Value: €524.52/year.
For more details on the areas and divisions:
TOP FLOOR (2nd recessed floor)
LIBRARY ROOM - 40m2 - Room located at the top of the stairs, mainly comprising the 2nd floor. Originally designed as a library, as evidenced by the large dark wood furniture, it is currently used as an office but can also serve as a living room, bedroom, or studio. This versatility is facilitated by the small adjoining room (storage or closet) with a supporting bathroom. It also has access to a magnificent balcony overlooking the beautiful landscape that the Douro River blesses us with. It has southwest-facing windows and a northeast-facing balcony, providing excellent brightness. Terracotta floor and dark wood furniture (both brown).
STORAGE/CLOSET - 15m2 - Small room adjacent to the library, with natural light received through a skylight.
BATHROOM - 2.8m2 - With shower and natural light (skylight). Tiled in light-colored ceramic.
BALCONY - 9m2 - Facing north, allowing us to see the N108 (northeast) and the Douro River (northwest).
This floor (attic) also has a large storage area, taking advantage of the roof space that surrounds the entire house (approximately 1m in height).
FIRST FLOOR
ENTRANCE HALL 1 - 5.5m2 - Allows direct entry to the private area of the house (without passing through the social area). Marble floor and walls covered in dark wood. The exterior door (security, with thermal and acoustic insulation) in frosted glass allows the hall to receive natural light. Exposed to the northwest (EN108).
BEDROOMS HALL - 60m2 - Very bright interior division received through southwest-facing windows, connecting the stairs to the other floors, as well as providing access to two suites, three bedrooms, and a bathroom.
SUITE 1 - 14m2 - Dark wooden slatted floor. Solar exposure to the northwest (Douro River) and northeast (EN108). Access to the exterior balcony, which runs along the side of the house and the stairs platform of the entrance hall.
- SUITE 1 BATHROOM - 5m2 - Tiled in white ceramic, with bathtub and natural light. Exposed to the northwest (Douro River).
BEDROOM 1 - 18m2 - Bedroom with a small balcony facing northeast (EN108).
- BEDROOM 1 BALCONY - 2m2 - Facing northeast (EN108).
BEDROOM 2 - 18m2 - Very bright room with access to two balconies (northeast and southeast).
- BEDROOM 2 BALCONY 1 - 2m2 - Facing northeast (EN108).
- BEDROOM 2 BALCONY 2 - 9m2 - Facing southeast (rural area of the property).
BEDROOM 3 - 14m2 - Room facing southeast (rural area of the property).
BATHROOM - 6m2 - Clad in granite, with double sink, natural light, and bathtub. Bathroom serving the bedrooms. Exposed to the southeast.
SUITE 2 (MASTER) - 16m2 - Bedroom with access to a balcony facing southwest (Douro River).
- SUITE 2 BATHROOM - 5m2 - Clad in white ceramic, with bathtub and natural light (southeast). Sink embedded in a wooden cabinet with storage and Estremoz marble top.
- SUITE 2 BALCONY - 12m2 - Facing southeast, with a privileged view of the Douro River.
UPPER INTERMEDIATE FLOOR
TERRACE ROOM - 44m2 - Living room located at an intermediate level between the first floor and the ground floor. It benefits from direct access (on the ground floor) and a fantastic terrace elevated above the pool, overlooking the Douro River (southwest). Light wood floor. Walls and false ceiling covered in two-tone wood. Indirect light in the false ceiling. Plenty of light received through northwest windows and southwest terrace. Fireplace.
- TERRACE - 36m2 - Raised above the pool, it is exposed to the southwest and with a view (of the pool and) of the Douro River.
GROUND FLOOR
ENTRANCE HALL 2 - 1.4m2 - Independent entrance to the northeast, through the patio surrounding the house. Walls and floor in wood. Provides access to the social area of the house, specifically the three living rooms (on the ground floor, the fireplace room; on the upper intermediate floor, the terrace room; and on the lower intermediate floor, the bar room). The exterior door (security, with thermal and acoustic insulation) in frosted glass allows the hall to receive natural light. Exposed to the northwest.
SOCIAL AREA HALL - 4m2 - Interior distribution division. Connects entrance hall 2 with the social area (dining room, fireplace room, bar, and service hall). Cream-colored tile floor.
FIREPLACE ROOM - 25m2 - Living room with a 5m high ceiling, through which it receives plenty of light, shared with the bedrooms hall. Light wood floor. Ceiling covered in wood. Fireplace. View and direct access to the pool area.
ENTRANCE HALL 3 - 8.6m2 - Independent entrance, through the patio surrounding the house. Ceiling covered in wood. Exclusive division for access to the dining room. Granite floor. The side walls are half-height tiled with painted images. The exterior door (security, with thermal and acoustic insulation) in frosted glass allows the hall to receive natural light. Exposed to the northeast (EN108).
DINING ROOM - 40m2 - French oak floor. The side walls are half-height tiled with painted images. False ceiling in wood, with indirect light. The division to the dedicated entrance hall is made by a wall with a door and two stained glass windows, with various colors and images.
SERVICE HALL - 3.7m2 - Connects the social hall, the service bathroom, and the service area of the house. Cream-colored tile floor. Dark wood finishes.
SERVICE BATHROOM - 3.4m2 - Interior division to support the social area. Clad in white ce... Identificação do imóvel: ZMPT567491
Para facilitar a identificação desta propriedade, consulte sempre este código: ZMPT567491. Em caso de agendamento de visita, por favor, traga seu cartão de identificação, que será solicitado, bem como o preenchimento de um relatório de visita. Muito Obrigado!
Se você é um consultor imobiliário, entre em contato conosco. Fazemos negócios com todas as imobiliárias do mercado. Obrigado!
Procura uma propriedade virada para o Rio Douro? A 30 minutos do Porto? Temos uma oferta tão única quanto especial para si!
Confira as características únicas que este imóvel oferece:
Casa principal com 1.000m2 de área construída.
Casa de caseiro com 120m2 de área construída.
Propriedade com área de terreno de 49.450m2.
Fachada no rio Douro com 200m.
Licença para construção de um cais.
A paisagem idílica do Rio Douro...
Piscina e terraços virados para o Rio Douro.
Diversos cômodos e cozinhas com diferentes ambientes.
Três garagens com mais de 150m2.
Árvores frutíferas.
Quadra poliesportiva.
Vasta área de terreno para exploração agrícola e turística (colocação de bungalows).
Acesso direto pela N108 (Entre os Rios).
Forte potencial turístico da casa principal para a realização de eventos.
Possibilidade de alojamento local, tanto na casa principal como na casa do caseiro.
Proximidade aos rios Douro e Tâmega, várias docas, marinas, barragens, bem como várias praias fluviais.
Marcenaria de corte térmico e acústico, com persianas elétricas em todas as janelas e portas.
Aquecimento central.
Pontos de interesse nas proximidades:
Miradouro do Paredão - 700m;
Foz Hotel Bar, 2RIOS Steakhouse & Bar e Marina - 1,6 km;
Entre os rios - 2 km;
Marina de Entre os Rios - 2,5 km;
Acesso ao IC35 Variante - 3,1 km;
Ponte Entre os Rios (Anjo de Portugal) - 3,4 km;
Alpendurada - 6 km;
Penafiel - 17 km;
Marco de Canavezes - 21 km;
Porto - 47 km;
Aeroporto Francisco Sá Carneiro - 51 km.
A conexão entre os pisos é feita por uma bela e elaborada escadaria em madeira escura. A madeira acompanha as várias divisões, às vezes com belos painéis cobrindo as paredes e tetos.
O piso é distinto de acordo com o ambiente: madeira escura nos quartos ou salas, em tom mais claro; granito rosa, mármore, azulejos rústicos ou cerâmica, dependendo se são áreas de conexão, cozinha ou banheiros.
A propriedade tem três entradas separadas da EN108, dependendo da área da casa que queremos aceder (área social ou área de serviço), ou diretamente, para a casa do caseiro e a parte rural da propriedade.
Todos os quartos têm portas de comunicação para o exterior, com vidro translúcido para entrada de luz. São portas de segurança, com corte térmico e acústico, cujo material imita a aparência de madeira (assim como toda a marcenaria da janela da casa principal). Também possui persianas elétricas, tanto na casa principal quanto na casa do caseiro.
O aquecimento central é alimentado por uma caldeira a lenha e tem radiadores em todos os cômodos da casa. Também tem várias lareiras nos vários quartos.
Imóvel com alto potencial, para atualização e reforma. Residência principal (tem cinco quartos, dois dos quais suites, e várias salas para uso pessoal ou profissional), exploração turística (acolhimento de eventos, alojamento local, colocação de bungalows, restauração, etc.), exploração agrícola (vinha, árvores de fruto, etc.), entre outras áreas que permitem tirar o máximo partido da vasta área de terreno, bem como construtiva, e especialmente, a localização idílica com frente para o rio e exposição solar privilegiada.
A Equipa Sérgio Carmo - Consultores Imobiliários Profissionais da ZOME Business CEC está pronta para o auxiliar na compra deste imóvel na freguesia de Várzea do Douro, Concelho de Marco de Canavezes.
Valor do IMI: €524,52/ano.
Para mais detalhes sobre as áreas e divisões:
ÚLTIMO ANDAR (2º andar embutido)
SALA DA BIBLIOTECA - 40m2 - Sala localizada no topo das escadas, compreendendo principalmente o 2º andar. Originalmente projetado como uma biblioteca, como evidenciado pelo grande mobiliário de madeira escura, é atualmente usado como um escritório, mas também pode servir como uma sala de estar, quarto ou estúdio. Esta versatilidade é facilitada pela pequena sala contígua (arrumação ou armário) com casa de banho de apoio. Também tem acesso a uma magnífica varanda com vista para a bela paisagem que o Rio Douro nos abençoa. Tem janelas viradas a sudoeste e uma varanda virada a nordeste, proporcionando excelente luminosidade. Piso de terracota e móveis de madeira escura (ambos marrons).
ARRUMOS/CLOSET - 15m2 - Pequena sala adjacente à biblioteca, com luz natural recebida através de uma claraboia.
BANHEIRO - 2,8m2 - Com ducha e luz natural (claraboia). Azulejo em cerâmica de cor clara.
VARANDA - 9m2 - Virada a norte, permitindo-nos ver a N108 (nordeste) e o Rio Douro (noroeste).
Este piso (sótão) também tem uma grande área de armazenamento, aproveitando o espaço de cobertura que envolve toda a casa (aproximadamente 1m de altura).
PRIMEIRO ANDAR
HALL DE ENTRADA 1 - 5,5m2 - Permite entrada direta na área privativa da casa (sem passar pela área social). Piso de mármore e paredes revestidas de madeira escura. A porta exterior (de segurança, com isolamento térmico e acústico) em vidro fosco permite que o hall receba luz natural. Exposto a noroeste (EN108).
HALL DOS QUARTOS - 60m2 - Divisão interior muito luminosa recebida através de janelas viradas a sudoeste, ligando as escadas aos restantes pisos, bem como dando acesso a duas suites, três quartos e uma casa de banho.
SUÍTE 1 - 14m2 - Piso ripado de madeira escura. Exposição solar a noroeste (rio Douro) e nordeste (EN108). Acesso à varanda exterior, que corre ao longo da lateral da casa e da plataforma de escadas do hall de entrada.
- SUITE 1 CASA DE BANHO - 5m2 - Azulejo em cerâmica branca, com banheira e luz natural. Exposto a noroeste (Rio Douro).
QUARTO 1 - 18m2 - Quarto com uma pequena varanda virada a nordeste (EN108).
- QUARTO 1 VARANDA - 2m2 - Virado a nordeste (EN108).
QUARTO 2 - 18m2 - Quarto muito luminoso com acesso a duas varandas (nordeste e sudeste).
- QUARTO 2 VARANDA 1 - 2m2 - Virada a nordeste (EN108).
- QUARTO 2 VARANDA 2 - 9m2 - Virada a sudeste (zona rural da propriedade).
QUARTO 3 - 14m2 - Sala virada a sudeste (zona rural da propriedade).
BANHEIRO - 6m2 - Revestido em granito, com pia dupla, luz natural e banheira. Casa de banho que serve os quartos. Exposto ao sudeste.
SUITE 2 (MASTER) - 16m2 - Quarto com acesso a uma varanda virada a sudoeste (Rio Douro).
- SUITE 2 CASA DE BANHO - 5m2 - Revestida em cerâmica branca, com banheira e luz natural (sudeste). Pia embutida num armário de madeira com arrumação e tampo em mármore de Estremoz.
- SUITE 2 VARANDA - 12m2 - Virada a sudeste, com vista privilegiada para o Rio Douro.
PISO INTERMEDIÁRIO SUPERIOR
SALA TERRAÇO - 44m2 - Sala de estar localizada num nível intermédio entre o primeiro andar e o rés-do-chão. Beneficia de acesso directo (no rés-do-chão) e de um fantástico terraço elevado acima da piscina, com vista para o Rio Douro (sudoeste). Piso de madeira clara. Paredes e teto falso revestidos de madeira de dois tons. Luz indireta no teto falso. Muita luz recebida através das janelas noroeste e terraço sudoeste. Lareira.
- TERRAÇO - 36m2 - Elevado acima da piscina, está exposto a sudoeste e com vista (para a piscina e) para o Rio Douro.
TÉRREO
HALL DE ENTRADA 2 - 1,4m2 - Entrada independente a nordeste, através do pátio que circunda a casa. Paredes e piso em madeira. Dá acesso à área social da casa, especificamente às três salas de estar (no térreo, a sala da lareira; no piso intermediário superior, a sala do terraço; e no piso intermediário inferior, a sala do bar). A porta exterior (de segurança, com isolamento térmico e acústico) em vidro fosco permite que o hall receba luz natural. Exposto a noroeste.
ÁREA SOCIAL HALL - 4m2 - Divisão de distribuição interna. Conecta o hall de entrada 2 com a área social (sala de jantar, sala de lareira, bar e salão de serviço). Piso de azulejo de cor creme.
QUARTO FI - 25m2 - Sala de estar com pé direito de 5m de altura, através da qual recebe muita luz, compartilhada com o hall dos quartos. Piso de madeira clara. Teto revestido em madeira. Lareira. Vista e acesso direto à área da piscina.
HALL DE ENTRADA 3 - 8,6m2 - Entrada independente, pelo pátio que circunda a casa. Teto revestido em madeira. Divisão exclusiva para acesso à sala de jantar. Piso em granito. As paredes laterais são de azulejos de meia altura com imagens pintadas. A porta exterior (de segurança, com isolamento térmico e acústico) em vidro fosco permite que o hall receba luz natural. Exposto ao nordeste (EN108).
SALA DE JANTAR - 40m2 - piso em carvalho francês. As paredes laterais são de azulejos de meia altura com imagens pintadas. Teto falso em madeira, com luz indireta. A divisão para o hall de entrada dedicado é feita por uma parede com uma porta e dois vitrais, com várias cores e imagens.
SALÃO DE SERVIÇO - 3,7m2 - Conecta o salão social, o banheiro de serviço e a área de serviço da casa. Piso de azulejo de cor creme. ...