DIE BILDER WERDEN GELADEN…
Häuser & Einzelhäuser (Zum Verkauf)
Aktenzeichen:
EDEN-T97580205
/ 97580205
Aktenzeichen:
EDEN-T97580205
Land:
PT
Stadt:
Nisa
Kategorie:
Wohnsitze
Anzeigentyp:
Zum Verkauf
Immobilientyp:
Häuser & Einzelhäuser
Größe der Immobilie :
200 m²
Größe des Grundstücks:
200 m²
Zimmer:
4
Schlafzimmer:
4
Badezimmer:
1
IMMOBILIENPREIS DES M² DER NACHBARSTÄDTE
| Stadt |
Durchschnittspreis m2 haus |
Durchschnittspreis m2 wohnung |
|---|---|---|
| Portugal | 1.342 EUR | 1.440 EUR |
| Portalegre | 1.080 EUR | - |
| Castelo Branco | 787 EUR | - |
| Castelo Branco | 709 EUR | 739 EUR |
| Covilhã | 728 EUR | 719 EUR |
| Badajoz | 1.875 EUR | 1.947 EUR |
| Santarém | 1.117 EUR | - |
| Évora | 1.137 EUR | 1.150 EUR |
| Condeixa-a-Nova | - | 999 EUR |
| Salvaterra de Magos | 1.092 EUR | - |
| Leiria | 855 EUR | 929 EUR |
| Coimbra | 1.166 EUR | 1.635 EUR |
| Coimbra | 1.055 EUR | 1.519 EUR |
| Cáceres | 1.118 EUR | 1.174 EUR |
| Rio Maior | 823 EUR | - |
| Leiria | 1.011 EUR | 1.177 EUR |
| Alcobaça | 1.037 EUR | - |
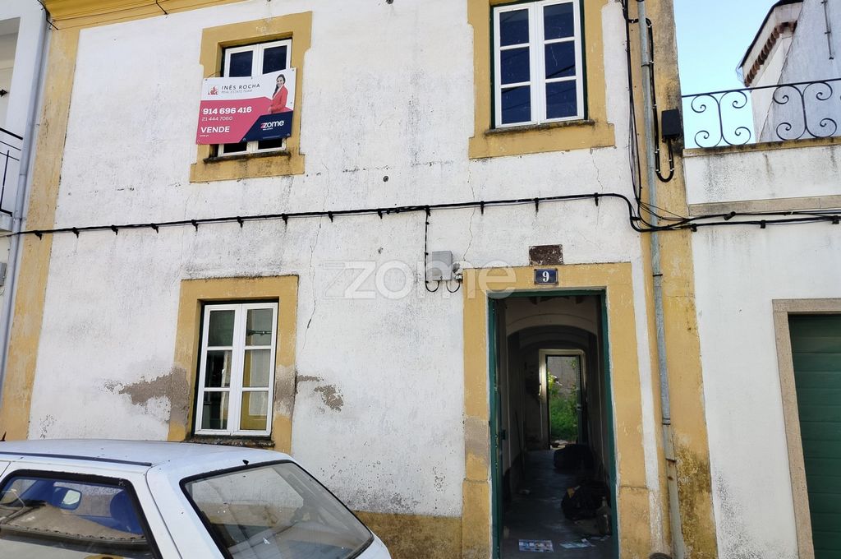




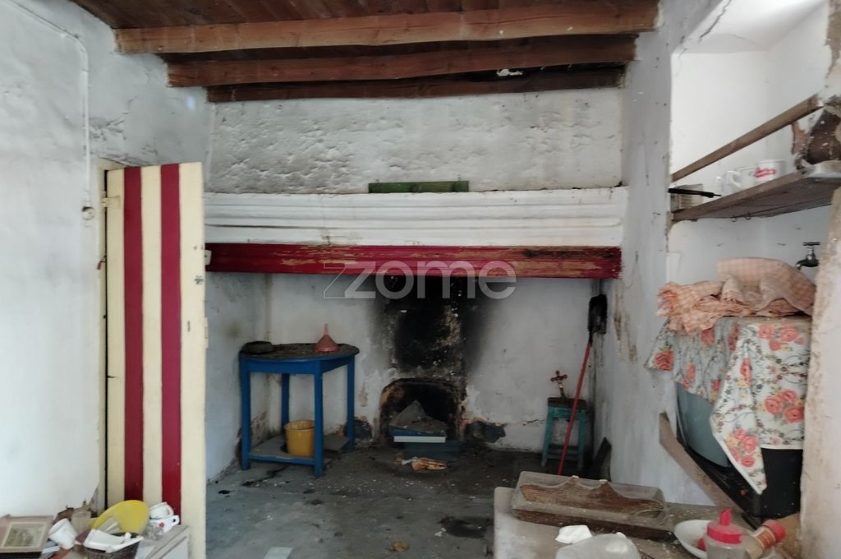

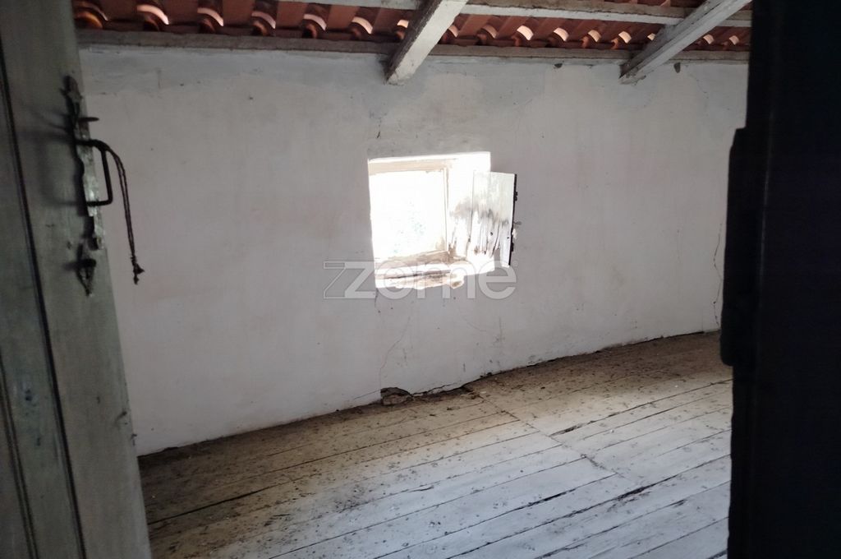









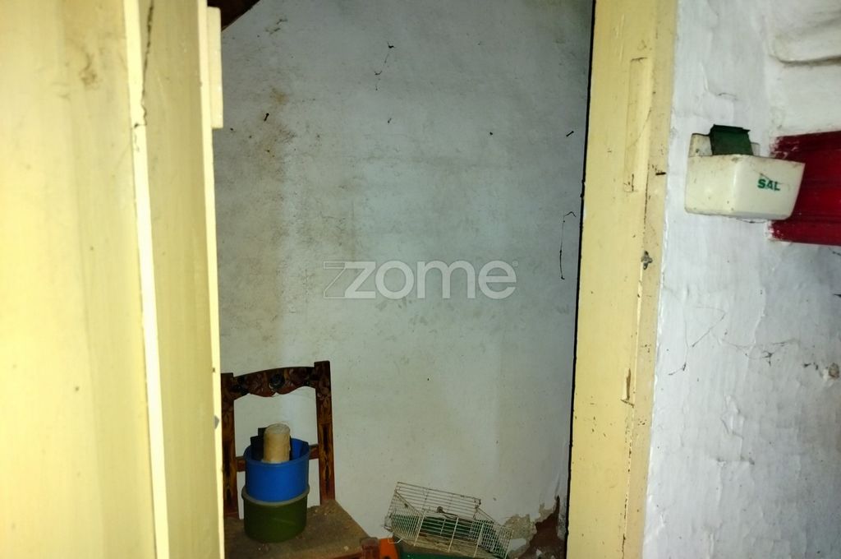

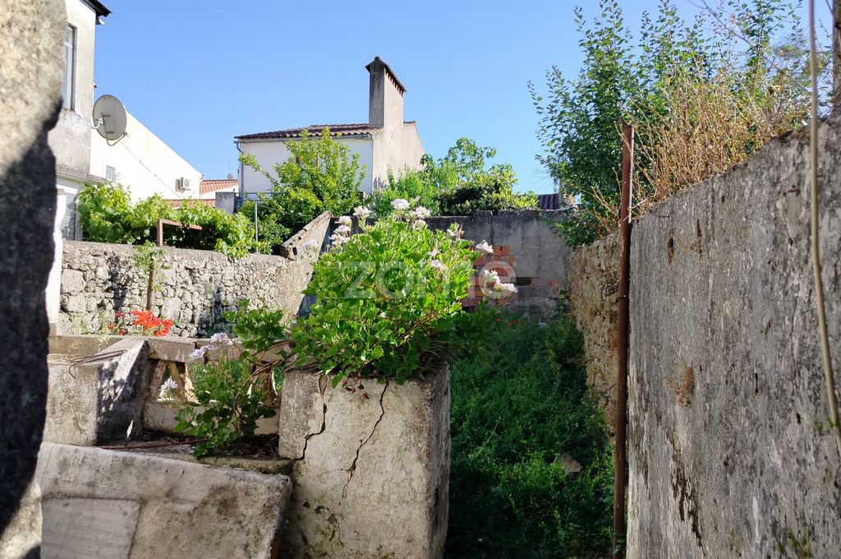






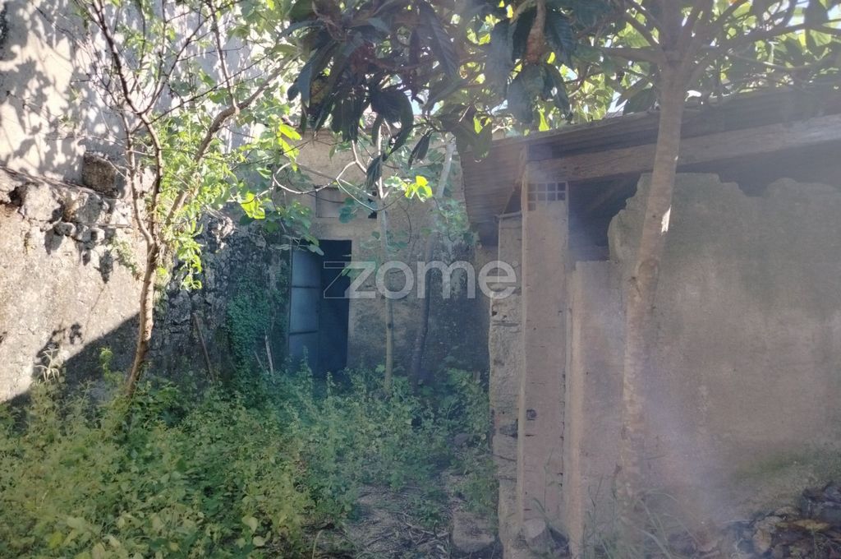







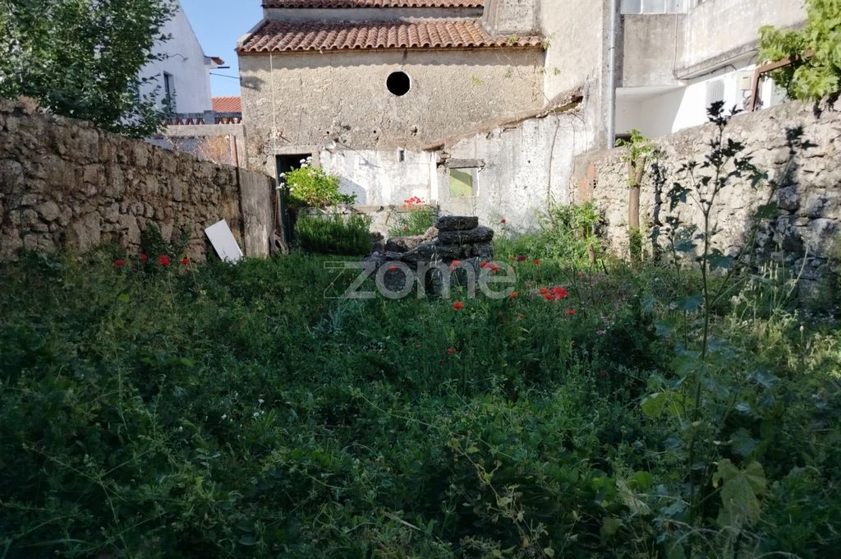





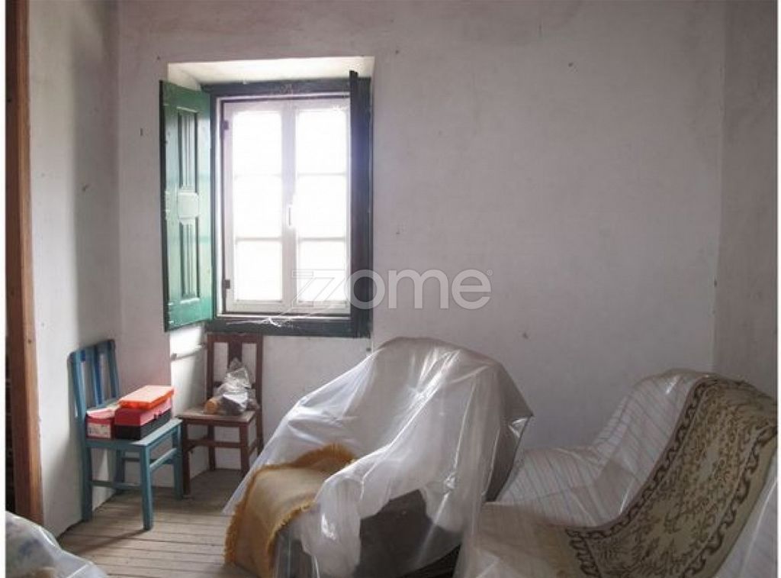


Discover this historic dwelling on the charming Rua dos Combatentes da Grande Guerra, in Nisa.
An unmissable opportunity to transform a house with history into a modern home while preserving all the charm of the past.
Key Features:
- Location: Rua dos Combatentes da Grande Guerra, Nisa.
- Land Area: 200m2
- Implantation Area: 100m2
- Construction Area: 200m2 Gross
- Dependent Area: 123.50m2 Gross
- Private Area: 76.50m2
- Type: T6 - Ground Floor and 1st Floor House
- Bedrooms: 4
- Habitation License: Since 05/1953
- Energy Certificate: Class F
Description:
House with traces of Alentejo architecture, offering spacious rooms and an exciting restoration opportunity.
Comprising:
Ground Floor - living room, bedroom, kitchen, and bathroom,
1st Floor - three bedrooms and a living room,
Offering flexibility to adapt the spaces according to your needs.
Details:
Private Yard: Outdoor space for leisure and relaxation.
Garage: Additional convenience for parking.
Well: Traditional feature of the region.
This property comes with all modern amenities, including a habitation license valid since 1953 and an energy certificate class F.
If you're looking for an exciting restoration project or an investment opportunity with potential, this house is the ideal choice.
Schedule your visit now and start transforming this house into a home that reflects your style and personality. Mehr anzeigen Weniger anzeigen Identificação do imóvel: ZMPT567232
Discover this historic dwelling on the charming Rua dos Combatentes da Grande Guerra, in Nisa.
An unmissable opportunity to transform a house with history into a modern home while preserving all the charm of the past.
Key Features:
- Location: Rua dos Combatentes da Grande Guerra, Nisa.
- Land Area: 200m2
- Implantation Area: 100m2
- Construction Area: 200m2 Gross
- Dependent Area: 123.50m2 Gross
- Private Area: 76.50m2
- Type: T6 - Ground Floor and 1st Floor House
- Bedrooms: 4
- Habitation License: Since 05/1953
- Energy Certificate: Class F
Description:
House with traces of Alentejo architecture, offering spacious rooms and an exciting restoration opportunity.
Comprising:
Ground Floor - living room, bedroom, kitchen, and bathroom,
1st Floor - three bedrooms and a living room,
Offering flexibility to adapt the spaces according to your needs.
Details:
Private Yard: Outdoor space for leisure and relaxation.
Garage: Additional convenience for parking.
Well: Traditional feature of the region.
This property comes with all modern amenities, including a habitation license valid since 1953 and an energy certificate class F.
If you're looking for an exciting restoration project or an investment opportunity with potential, this house is the ideal choice.
Schedule your visit now and start transforming this house into a home that reflects your style and personality. Identificação do imóvel : ZMPT567232
Découvrez cette demeure historique sur la charmante Rua dos Combatentes da Grande Guerra, à Nisa.
Une occasion à ne pas manquer de transformer une maison chargée d’histoire en une maison moderne tout en préservant tout le charme du passé.
Caractéristiques principales :
- Emplacement : Rua dos Combatentes da Grande Guerra, Nisa.
- Surface du terrain : 200m2
- Surface d’implantation : 100m2
- Surface de construction : 200m2 brut
- Surface dépendante : 123,50 m2 brut
- Espace privé : 76,50m2
- Type : T6 - Maison au rez-de-chaussée et au 1er étage
- Chambres : 4
- Permis d’habitation : Depuis 05/1953
- Certificat énergétique : Classe F
Description:
Maison avec des traces de l’architecture de l’Alentejo, offrant des pièces spacieuses et une opportunité de restauration passionnante.
Comprenant:
Rez-de-chaussée - salon, chambre, cuisine et salle de bain,
1er étage - trois chambres et un salon,
Offrir une flexibilité pour adapter les espaces en fonction de vos besoins.
Détails:
Cour privée : Espace extérieur pour les loisirs et la détente.
Garage : Commodité supplémentaire pour le stationnement.
Puits : Caractéristique traditionnelle de la région.
Cette propriété est dotée de toutes les commodités modernes, y compris un permis d’habitation valable depuis 1953 et un certificat énergétique de classe F.
Si vous recherchez un projet de restauration passionnant ou une opportunité d’investissement avec du potentiel, cette maison est le choix idéal.
Planifiez votre visite dès maintenant et commencez à transformer cette maison en une maison qui reflète votre style et votre personnalité. Identificação do imóvel: ZMPT567232
Descubra esta habitação histórica na encantadora Rua dos Combatentes da Grande Guerra, em Nisa.
Uma oportunidade imperdível de transformar uma casa com história em uma casa moderna, preservando todo o charme do passado.
Principais características:
- Localização: Rua dos Combatentes da Grande Guerra, Nisa.
- Área do terreno: 200m2
- Área de Implantação: 100m2
- Área Terreno: 200m2 brutos
- Área Dependente: 123,50m2 Bruta
- Área Privativa: 76,50m2
- Tipologia: T6 - Rés-do-chão e Casa 1º Andar
- Quartos: 4
- Licença de Habitação: Desde 05/1953
- Certificado Energético: Classe F
Descrição:
Moradia com traços da arquitectura alentejana, oferecendo quartos espaçosos e uma excitante oportunidade de restauro.
Compreendendo:
Térreo - sala, quarto, cozinha e banheiro,
1º Andar - três quartos e uma sala,
Oferecendo flexibilidade para adaptar os espaços de acordo com suas necessidades.
Detalhes:
Pátio Privativo: Espaço ao ar livre para lazer e relaxamento.
Garagem: Comodidade adicional para estacionamento.
Bem: Característica tradicional da região.
Esta propriedade inclui todas as comodidades modernas, incluindo uma licença de habitação válida desde 1953 e um certificado energético classe F.
Se você está procurando um projeto de restauração emocionante ou uma oportunidade de investimento com potencial, esta casa é a escolha ideal.
Agende já a sua visita e comece a transformar esta casa numa casa que reflita o seu estilo e personalidade.