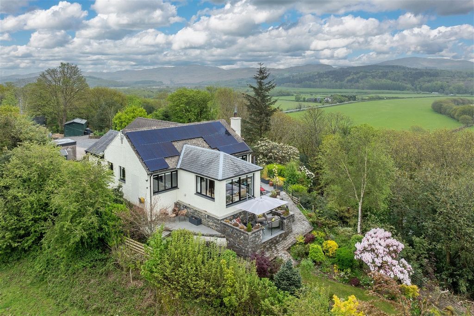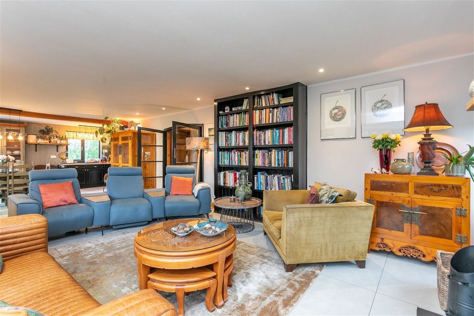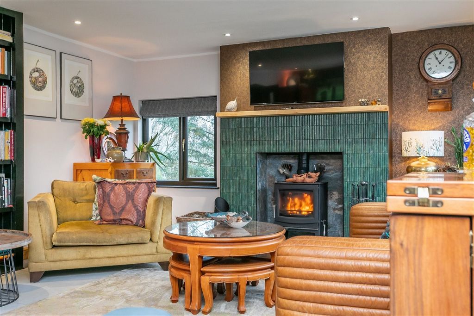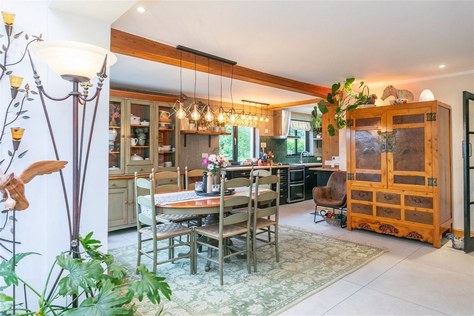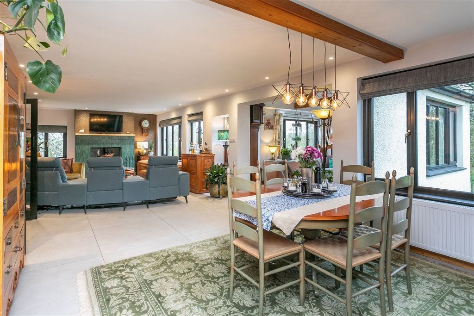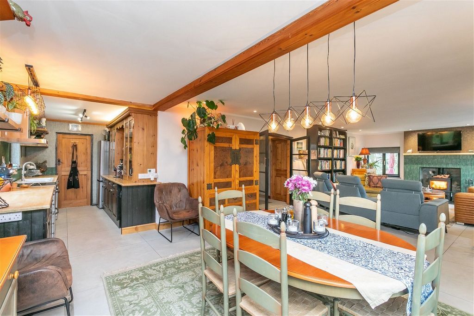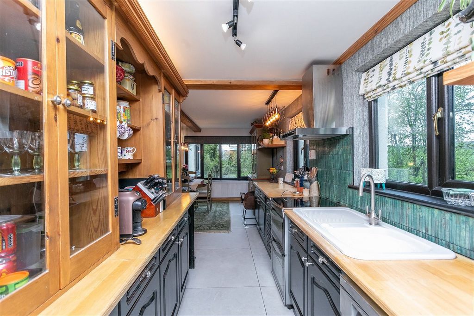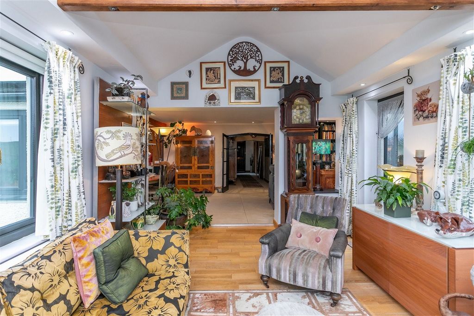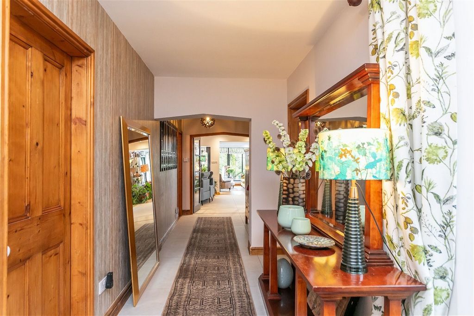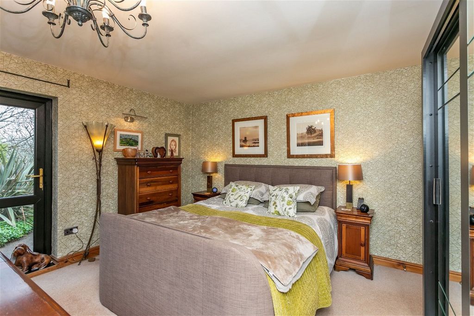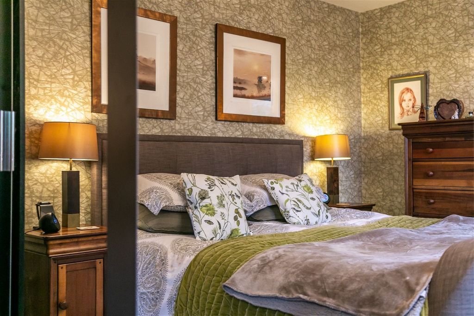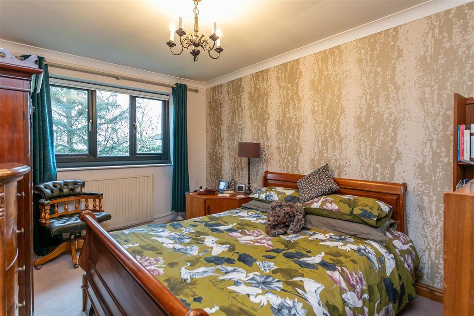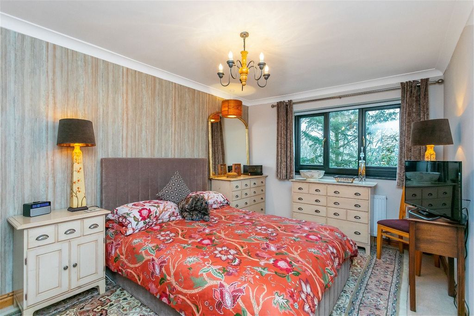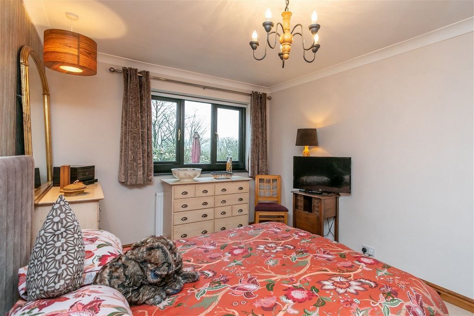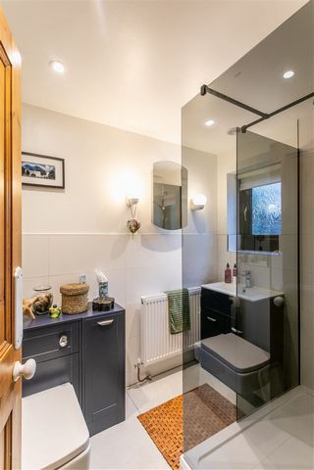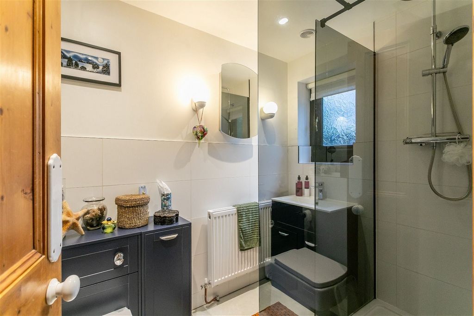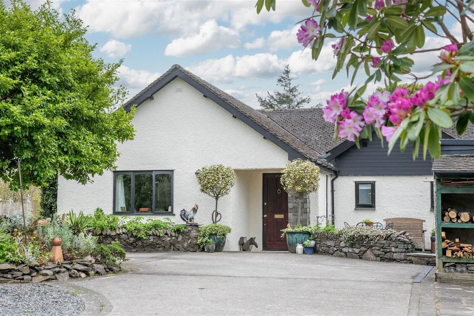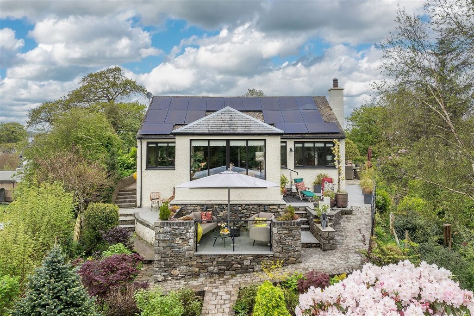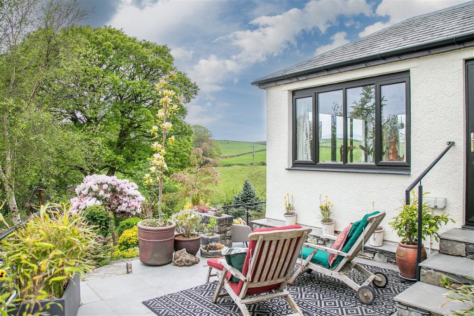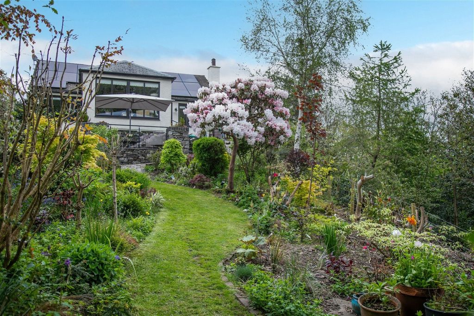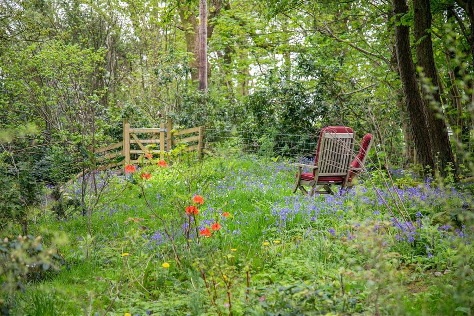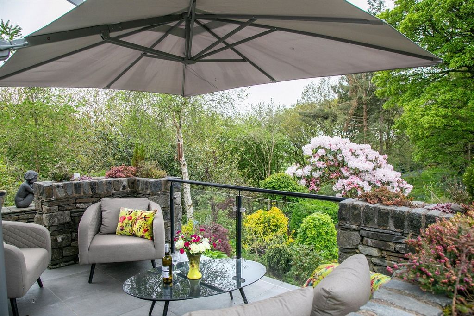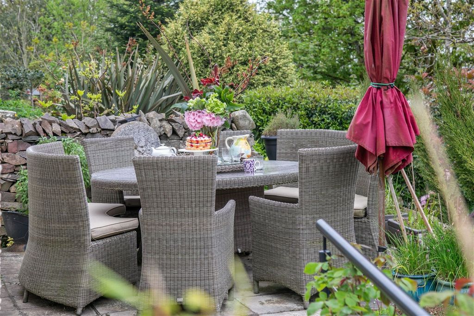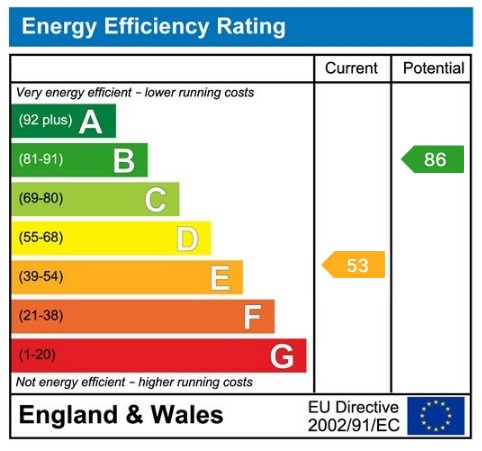DIE BILDER WERDEN GELADEN…
Häuser & einzelhäuser zum Verkauf in Broughton in Furness
900.756 EUR
Häuser & Einzelhäuser (Zum Verkauf)
2 Z
3 Ba
2 Schla
Aktenzeichen:
EDEN-T97453774
/ 97453774
Welcome to Butts Wood, Broughton-in-Furness, Cumbria, LA20 6BS Supremely secluded, Butts Wood enjoys an exceptionally private and elevated setting that’s level with the upper branches of surrounding trees in a peaceful woodland haven. This highly individual home is set within well stocked and tended grounds amounting to approximately c.2.11 acres on the South Westerly edge of the Lake District. This detached single storey residence was built in 1964, extended many years ago and now has two valid planning permissions to remodel and extend giving new owners a choice of future development options if desired. The present accommodation has a central hallway leading to an impressive sitting/dining room which extends into a kitchen and opens to an absolutely delightful garden room. Backing up the kitchen is a utility room. There are three double bedrooms, a bathroom and shower room. A series of terraces surround Butts Wood enabling you to sit and enjoy day long sunshine, the gardens are testament to careful tending over the years comprising vibrant and healthy shrubberies. Beyond this, the gardens naturally extend into the surrounding woodland that is stocked with a wide variety of native species and offers a stunning backdrop that can be enjoyed throughout the property. Butts Wood also provides an array of outbuildings including two detached garages, ample parking and plentiful storage space. This is a unique country home set in enchanting gardens in an accessible location of the edge of the Lake District. In the words of the owners, “We’ll miss the garden, the views and local dog walking”, we can certainly see why. “The bird watching is wonderful here, sitting in the garden room is a bit like being in our own personal hide.” Location Your day to day needs are well catered for here. Butts Wood sits just outside the Lake District National Park, whereas the nearest town, Broughton-in-Furness, at just over a mile away, lies within the park’s boundary. Many local events centre on this charming historic town with its Georgian cobbled market square and the impressive central obelisk, erected in 1810 to mark the jubilee of King George III. In Elizabethan times a charter was granted to hold fairs, and it is in the town’s square that the annual charter reading and associated celebrations take place. Broughton has a range of shops, including a fabulous butcher’s shop, traditional bakery and Post Office as well as cafes and pubs. The firework displays on both Bonfire Night and New Year’s Eve are both big events in the local calendar and the Victory Hall is home to a wide variety of community groups and events including the Library Hub. Slightly further afield, there’s a good range of shops and amenities in the delightful Cumbrian market town of Ulverston with Booths, M&S Food and Aldi supermarkets all present. For fans of outdoor living, Butts Wood is well placed for all that the highly scenic National Park has on offer, just without the crowds and traffic associated with the honey pot resorts of the central Lake District. From here you can explore all the fells and valleys, the footpaths and bridleways but then have the joy of returning home to your own quiet and peaceful haven. And yet despite these enviable rural surroundings, Butts Wood is surprisingly accessible for those looking to commute to Ulverston, Barrow and the central Lake District. Step inside The aspects of the garden, woodlands and neighbouring fields profoundly affect the interior of this country home. Elevated and surrounded by garden and trees, there are lovely views from all the rooms and no part of the property is overlooked; it’s wonderfully private. The porch leads into a central hallway at the end of which glazed doors grandly open to the main living spaces. Along the hall are three double bedrooms as well as a bathroom and shower room. The bathroom has a traditional feel, the shower room fitted in a more contemporary style. The hub of life here at Butts Wood centres on the wonderful open plan living area – an interesting and versatile series of connected and convivial spaces ideal for families and entertaining alike. Cook, eat, relax…. repeat. The main area is currently arranged for sitting and dining with a multifuel stove set at the far end, perfect for creating a cosy atmosphere in an otherwise bright and airy room. Italian tiles have been used in the surround and echoed in the kitchen. The colour palette employed throughout is one that reflects the hues of surrounding nature – greens, blues, copper with accents of black for a touch of modernity. Contemporary ceramic floor tiles (a mighty one-meter square in dimensions) start at the front door and flow through into the sitting, dining and kitchen areas. The main living area opens to an utterly delightful garden room, the triple aspect views gently draw you forwards. This is a calm and inviting area that really capitilises on the ethereal surroundings and is sure to be a firm favourite with everyone. It’s a bright and airy reception space that enjoys high ceilings with an exposed truss, tying the character of the property together. The perfect space for morning coffee, relaxing with the weekend papers or a good book, catching up on your emails or spotting the visiting birds in the garden, it’s a lovely room with a door to the garden terracing so you can spill out in the warmer months. A blend of tradition and modernity, the kitchen has plenty of fitted cabinets with solid wooden worktops and includes a dresser style arrangement with glazed cabinets and central open shelving. A pine stable door opens to the utility room which offers more useful storage. Future development options When the current owners bought Butts Wood their children were at home and extra space was needed so they obtained planning permission to remodel and extend. Life inevitably happened and the children flew the nest before work started meaning there was no need for further rooms. The two consents still stand giving new owners a couple of options. Full details, elevation designs and approved floor plans may be viewed online at ... Reference SL/2022/1000 “Extension to create new double garage, 1st floor extension to create first floor bedrooms and glazed terrace area” dated 3 January 2023. Reference SL/2023/0502 “Front extension to provide garage at ground floor with first floor dormer extension and glazed terrace over, alterations to existing windows in various locations”, dated 18 August 2023. Step outside If, for you, there is an inextricable link between gardening and happiness then Butts Wood is for you. Approach along a private lane that branches off and leads up to the gated drive of Butts Wood, it opens out to a large parking area at the front of the property. The comprehensively planted and well-tended grounds are encompassed by the private woodlands, creating a sense of peace and remoteness. In total there’s around 2.11 acres. The gardens immediately surrounding the property feature a selection of mature flowering shrubs (including camellias, lilacs, magnolias and acers) with some specimen varieties in amongst the traditional classics of rhododendrons and azaleas, through this run meandering paths. Each season brings new points of interest enabling them to be enjoyed throughout the year from both inside and outside on the numerous seating terraces – the east facing terrace is perfect for breakfast or a weekend brunch (from here there’s a view of the summit of Blawith Fell over the trees tops), the west facing terrace is best for enjoying an evening barbecue or a chilled sundowner as you watch the setting sun over the field with Black Combe in the distance. The south facing slated terrace immediately in front of the garden room has a water feature and glass balustrade railing to ensure that the views from inside are not interrupted. Beyond the immediately tended garden areas, the enveloping woodland has been left to nature and becomes awash with daffodils and bluebells in spring. It offers discerning purchasers that much valued additional privacy that comes with owning land, without the hassle of upkeep. There’s outside lighting, power points and cold water tap. The area immediately surrounding the first section of garden is fenced to ensure safety for dogs or small children as the woodland then extends down to the road. There’s ample parking, two single detached garages as well as sheds for potting, kindling and bikes. Services Mains electricity and water. Private drainage to a septic tank located within the garden. Electric central heating from a Fischer boiler in the utility room. There are 17 solar panels with two storage batteries, also in the utility room. Broadband Superfast speed available from Openreach of 55 Mbps download and for uploading 12 Mbps. Mobile Indoor: Three, O2 and Vodaphone for both Voice and Data. EE provide a Voice only service. Outdoor: EE, Three, O2 and Vodaphone for Voice, Data and Enhanced Data Broadband and mobile information provided by Ofcom. Local Authority charges Westmorland and Furness Council – Council Tax band D Tenure Freehold Included in the sale
Mehr anzeigen
Weniger anzeigen
Welcome to Butts Wood, Broughton-in-Furness, Cumbria, LA20 6BS Supremely secluded, Butts Wood enjoys an exceptionally private and elevated setting that’s level with the upper branches of surrounding trees in a peaceful woodland haven. This highly individual home is set within well stocked and tended grounds amounting to approximately c.2.11 acres on the South Westerly edge of the Lake District. This detached single storey residence was built in 1964, extended many years ago and now has two valid planning permissions to remodel and extend giving new owners a choice of future development options if desired. The present accommodation has a central hallway leading to an impressive sitting/dining room which extends into a kitchen and opens to an absolutely delightful garden room. Backing up the kitchen is a utility room. There are three double bedrooms, a bathroom and shower room. A series of terraces surround Butts Wood enabling you to sit and enjoy day long sunshine, the gardens are testament to careful tending over the years comprising vibrant and healthy shrubberies. Beyond this, the gardens naturally extend into the surrounding woodland that is stocked with a wide variety of native species and offers a stunning backdrop that can be enjoyed throughout the property. Butts Wood also provides an array of outbuildings including two detached garages, ample parking and plentiful storage space. This is a unique country home set in enchanting gardens in an accessible location of the edge of the Lake District. In the words of the owners, “We’ll miss the garden, the views and local dog walking”, we can certainly see why. “The bird watching is wonderful here, sitting in the garden room is a bit like being in our own personal hide.” Location Your day to day needs are well catered for here. Butts Wood sits just outside the Lake District National Park, whereas the nearest town, Broughton-in-Furness, at just over a mile away, lies within the park’s boundary. Many local events centre on this charming historic town with its Georgian cobbled market square and the impressive central obelisk, erected in 1810 to mark the jubilee of King George III. In Elizabethan times a charter was granted to hold fairs, and it is in the town’s square that the annual charter reading and associated celebrations take place. Broughton has a range of shops, including a fabulous butcher’s shop, traditional bakery and Post Office as well as cafes and pubs. The firework displays on both Bonfire Night and New Year’s Eve are both big events in the local calendar and the Victory Hall is home to a wide variety of community groups and events including the Library Hub. Slightly further afield, there’s a good range of shops and amenities in the delightful Cumbrian market town of Ulverston with Booths, M&S Food and Aldi supermarkets all present. For fans of outdoor living, Butts Wood is well placed for all that the highly scenic National Park has on offer, just without the crowds and traffic associated with the honey pot resorts of the central Lake District. From here you can explore all the fells and valleys, the footpaths and bridleways but then have the joy of returning home to your own quiet and peaceful haven. And yet despite these enviable rural surroundings, Butts Wood is surprisingly accessible for those looking to commute to Ulverston, Barrow and the central Lake District. Step inside The aspects of the garden, woodlands and neighbouring fields profoundly affect the interior of this country home. Elevated and surrounded by garden and trees, there are lovely views from all the rooms and no part of the property is overlooked; it’s wonderfully private. The porch leads into a central hallway at the end of which glazed doors grandly open to the main living spaces. Along the hall are three double bedrooms as well as a bathroom and shower room. The bathroom has a traditional feel, the shower room fitted in a more contemporary style. The hub of life here at Butts Wood centres on the wonderful open plan living area – an interesting and versatile series of connected and convivial spaces ideal for families and entertaining alike. Cook, eat, relax…. repeat. The main area is currently arranged for sitting and dining with a multifuel stove set at the far end, perfect for creating a cosy atmosphere in an otherwise bright and airy room. Italian tiles have been used in the surround and echoed in the kitchen. The colour palette employed throughout is one that reflects the hues of surrounding nature – greens, blues, copper with accents of black for a touch of modernity. Contemporary ceramic floor tiles (a mighty one-meter square in dimensions) start at the front door and flow through into the sitting, dining and kitchen areas. The main living area opens to an utterly delightful garden room, the triple aspect views gently draw you forwards. This is a calm and inviting area that really capitilises on the ethereal surroundings and is sure to be a firm favourite with everyone. It’s a bright and airy reception space that enjoys high ceilings with an exposed truss, tying the character of the property together. The perfect space for morning coffee, relaxing with the weekend papers or a good book, catching up on your emails or spotting the visiting birds in the garden, it’s a lovely room with a door to the garden terracing so you can spill out in the warmer months. A blend of tradition and modernity, the kitchen has plenty of fitted cabinets with solid wooden worktops and includes a dresser style arrangement with glazed cabinets and central open shelving. A pine stable door opens to the utility room which offers more useful storage. Future development options When the current owners bought Butts Wood their children were at home and extra space was needed so they obtained planning permission to remodel and extend. Life inevitably happened and the children flew the nest before work started meaning there was no need for further rooms. The two consents still stand giving new owners a couple of options. Full details, elevation designs and approved floor plans may be viewed online at ... Reference SL/2022/1000 “Extension to create new double garage, 1st floor extension to create first floor bedrooms and glazed terrace area” dated 3 January 2023. Reference SL/2023/0502 “Front extension to provide garage at ground floor with first floor dormer extension and glazed terrace over, alterations to existing windows in various locations”, dated 18 August 2023. Step outside If, for you, there is an inextricable link between gardening and happiness then Butts Wood is for you. Approach along a private lane that branches off and leads up to the gated drive of Butts Wood, it opens out to a large parking area at the front of the property. The comprehensively planted and well-tended grounds are encompassed by the private woodlands, creating a sense of peace and remoteness. In total there’s around 2.11 acres. The gardens immediately surrounding the property feature a selection of mature flowering shrubs (including camellias, lilacs, magnolias and acers) with some specimen varieties in amongst the traditional classics of rhododendrons and azaleas, through this run meandering paths. Each season brings new points of interest enabling them to be enjoyed throughout the year from both inside and outside on the numerous seating terraces – the east facing terrace is perfect for breakfast or a weekend brunch (from here there’s a view of the summit of Blawith Fell over the trees tops), the west facing terrace is best for enjoying an evening barbecue or a chilled sundowner as you watch the setting sun over the field with Black Combe in the distance. The south facing slated terrace immediately in front of the garden room has a water feature and glass balustrade railing to ensure that the views from inside are not interrupted. Beyond the immediately tended garden areas, the enveloping woodland has been left to nature and becomes awash with daffodils and bluebells in spring. It offers discerning purchasers that much valued additional privacy that comes with owning land, without the hassle of upkeep. There’s outside lighting, power points and cold water tap. The area immediately surrounding the first section of garden is fenced to ensure safety for dogs or small children as the woodland then extends down to the road. There’s ample parking, two single detached garages as well as sheds for potting, kindling and bikes. Services Mains electricity and water. Private drainage to a septic tank located within the garden. Electric central heating from a Fischer boiler in the utility room. There are 17 solar panels with two storage batteries, also in the utility room. Broadband Superfast speed available from Openreach of 55 Mbps download and for uploading 12 Mbps. Mobile Indoor: Three, O2 and Vodaphone for both Voice and Data. EE provide a Voice only service. Outdoor: EE, Three, O2 and Vodaphone for Voice, Data and Enhanced Data Broadband and mobile information provided by Ofcom. Local Authority charges Westmorland and Furness Council – Council Tax band D Tenure Freehold Included in the sale
Aktenzeichen:
EDEN-T97453774
Land:
GB
Stadt:
Broughton-In-Furness
Postleitzahl:
LA20 6BS
Kategorie:
Wohnsitze
Anzeigentyp:
Zum Verkauf
Immobilientyp:
Häuser & Einzelhäuser
Zimmer:
2
Schlafzimmer:
3
Badezimmer:
2
Parkplätze:
1
Garagen:
1
