916.000 EUR
895.000 EUR
895.000 EUR
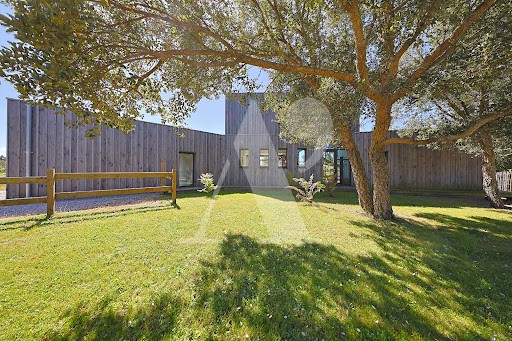
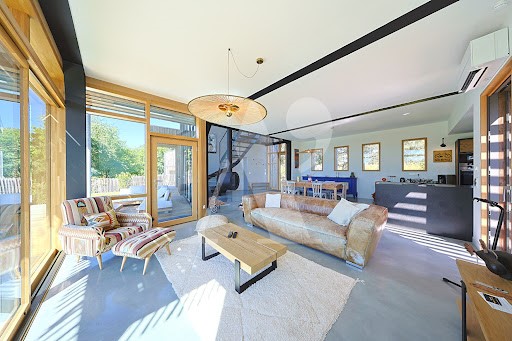
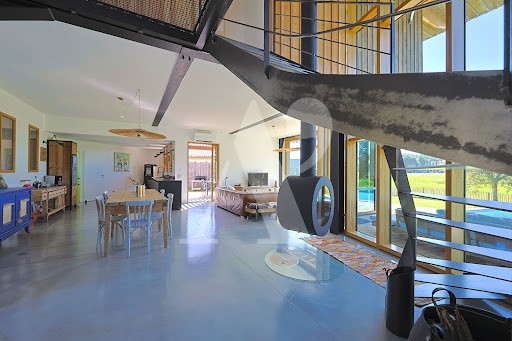
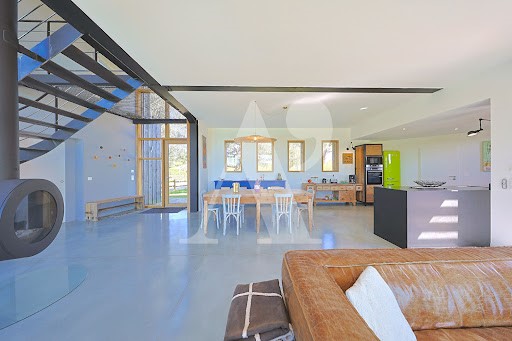
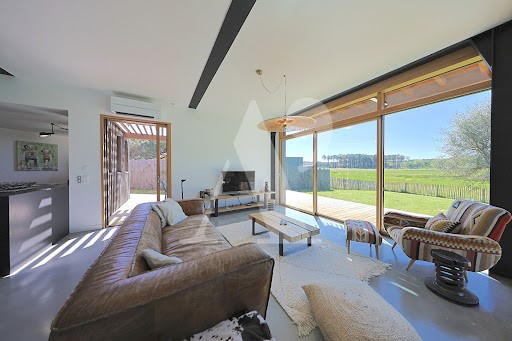

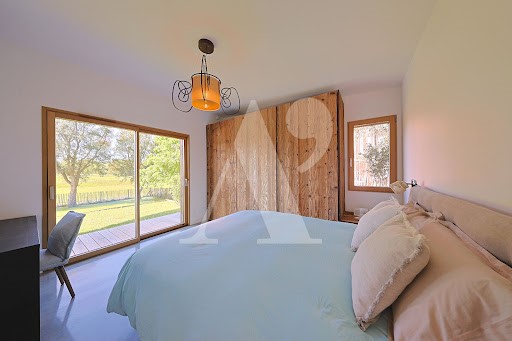
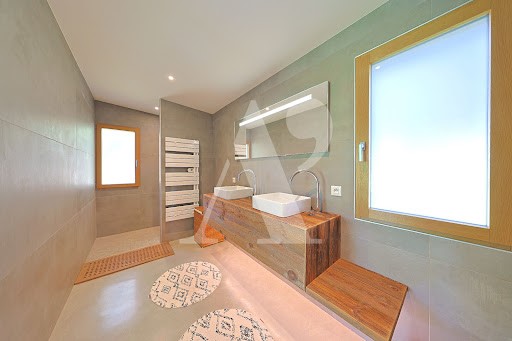
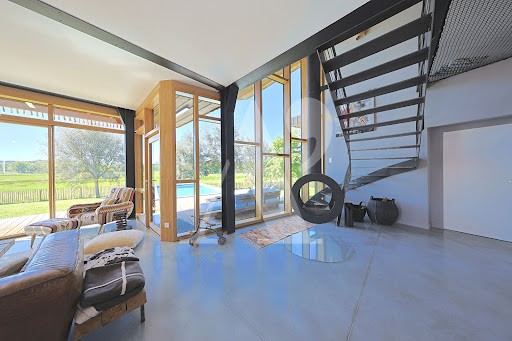
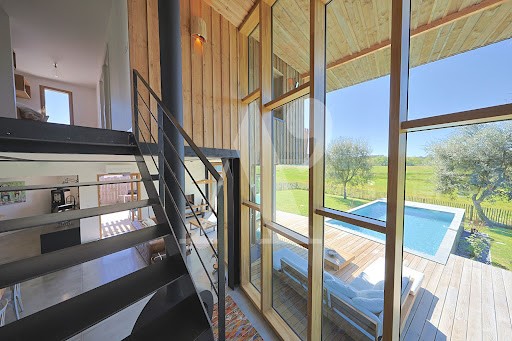

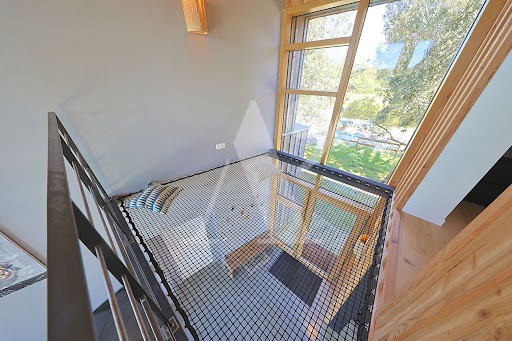
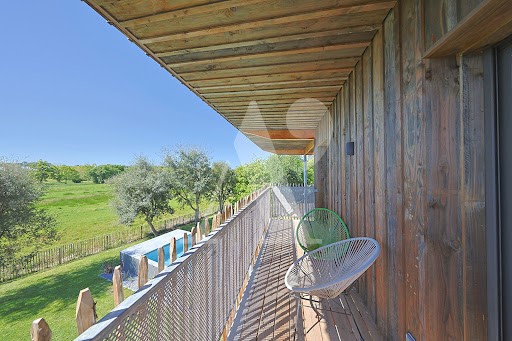
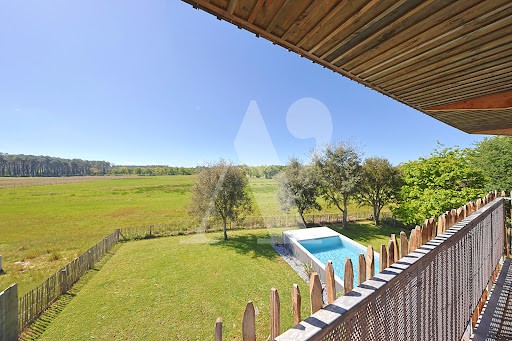
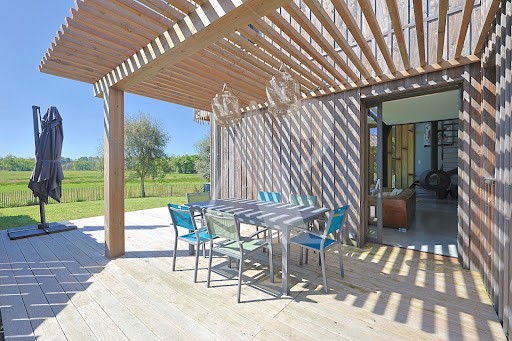
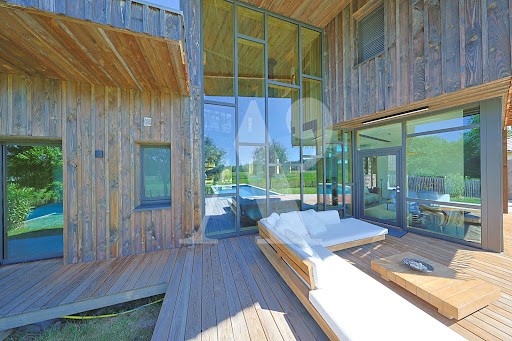

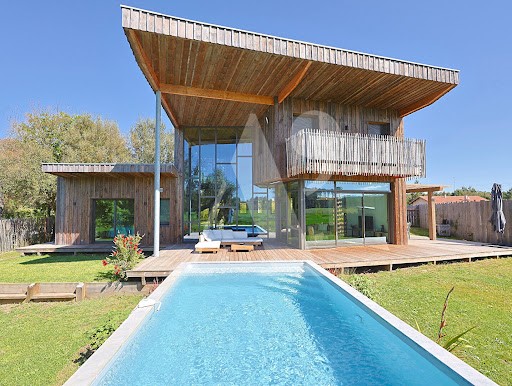
La villa affiche au nord une silhouette discrète, étirée et bardée de bois ,qui contraste avec sa façade coté sud, plus verticale, largement vitrée, et dont la toiture mono-pente se projette vers le ciel.
L'architecte propose avec cette conception bioclimatique un subtil travail d'imbrication de volumes qui révèle des lignes épurées, associées à des matériaux nobles tels que le bois déclinés sur plusieurs essence, le métal, le verre .
Suivant le principe d'une construction poteau-poutres, le plan intérieur sur 2 niveaux distribue des espaces ouverts et aérés, largement tournés vers l'extérieur grâce aux murs rideaux vitrés de 6m. Ce jeu de transparence offre des vues lointaines sur un horizon verdoyant.
Le niveau principal accueille un espace de vie entièrement décloisonné de plus de 70m², ouvert sur les terrasses et traversé d'une pleine lumière. Une belle suite parentale complète le rez-de-chaussée.
L'escalier graphique en métal noir conduit à l'espace nuit, constitué de 2 chambres avec balcon et leur salle d'eau, d'un large palier aménagé en bureau et d'une ludique plateforme en filet, révélant le lien vers le rdc.
A l'extérieur la piscine crée une élégante ligne, poursuivant harmonieusement la perspective.
Garage et buanderie complètent le tout.
La villa offre une vie au calme à moins de 5kms des plages landaises, face à un paysage qui invite à la sérénité. In a quiet and preserved neighborhood close to Moliets, a stunning contemporary creation, the result of the imagination of architect Sirine Touzani. The villa displays a discreet silhouette to the north, elongated and clad in wood, contrasting with its more vertical, largely glass-fronted southern facade, crowned by a mono-pitched roof that extends towards the sky. The architect presents with this bioclimatic design a subtle interplay of stacked volumes that reveals clean lines, combined with noble materials such as wood in several varieties, metal, and glass. Following the principle of a post-and-beam construction, the interior layout on two levels distributes open and airy spaces, largely oriented towards the outside thanks to the 6m glass curtain walls. This play of transparency offers distant views of a verdant horizon. The main level hosts an entirely open living space of over 70m², opening onto the terraces and flooded with natural light. A beautiful master suite completes the ground floor. The graphic black metal staircase leads to the sleeping area, consisting of 2 bedrooms with a balcony and their own bathroom, a spacious landing converted into an office, and a playful net platform, revealing the connection to the ground floor. Outside, the pool creates an elegant line, harmoniously following the perspective. A garage and laundry room complete the property. The villa offers a peaceful living environment less than 5km from the Landes beaches, facing a landscape that invites serenity.This description has been automatically translated from French.