DIE BILDER WERDEN GELADEN…
Häuser & einzelhäuser zum Verkauf in Gravigny
329.000 EUR
Häuser & Einzelhäuser (Zum Verkauf)
Aktenzeichen:
EDEN-T97117480
/ 97117480
Aktenzeichen:
EDEN-T97117480
Land:
FR
Stadt:
Gravigny
Postleitzahl:
27930
Kategorie:
Wohnsitze
Anzeigentyp:
Zum Verkauf
Immobilientyp:
Häuser & Einzelhäuser
Größe der Immobilie :
230 m²
Größe des Grundstücks:
1.000 m²
Zimmer:
8
Schlafzimmer:
4
Garagen:
1
Schwimmbad:
Ja
Balkon:
Ja
Terasse:
Ja
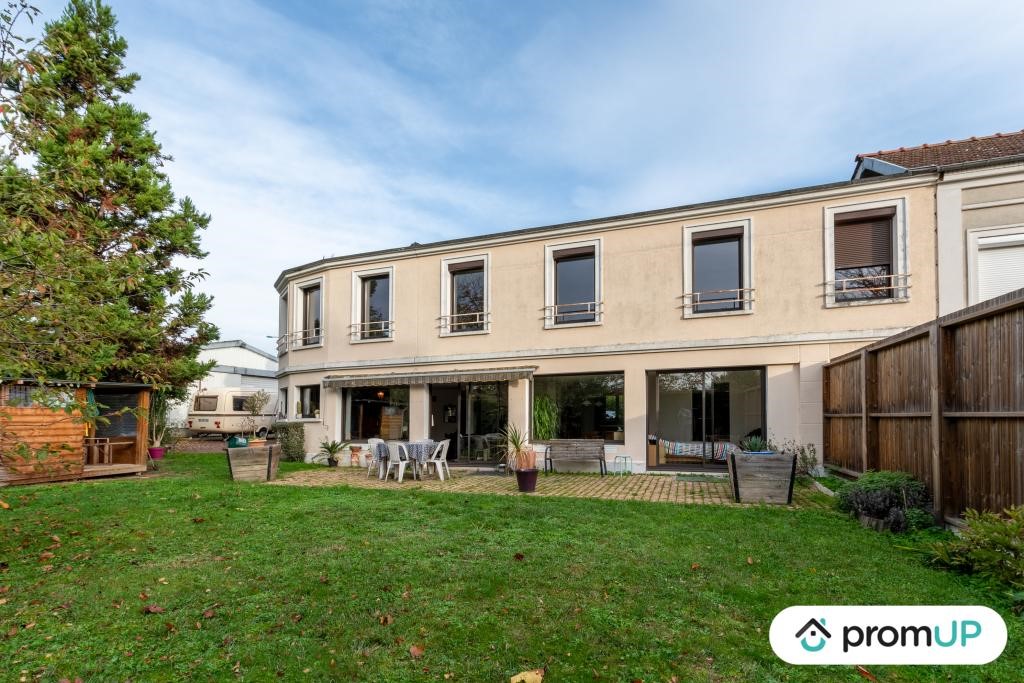

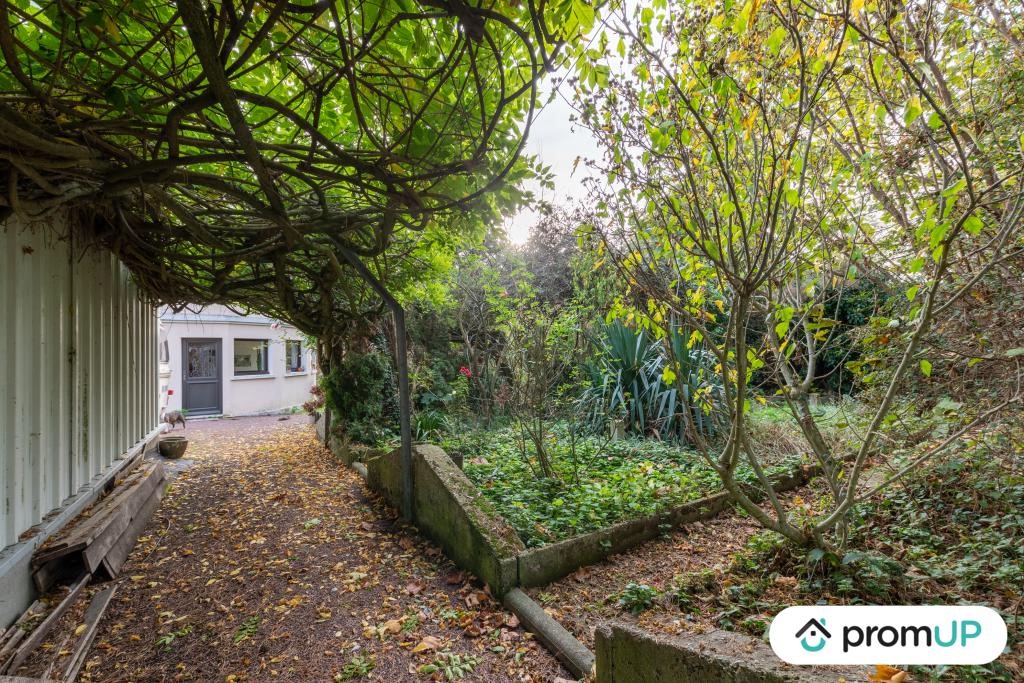

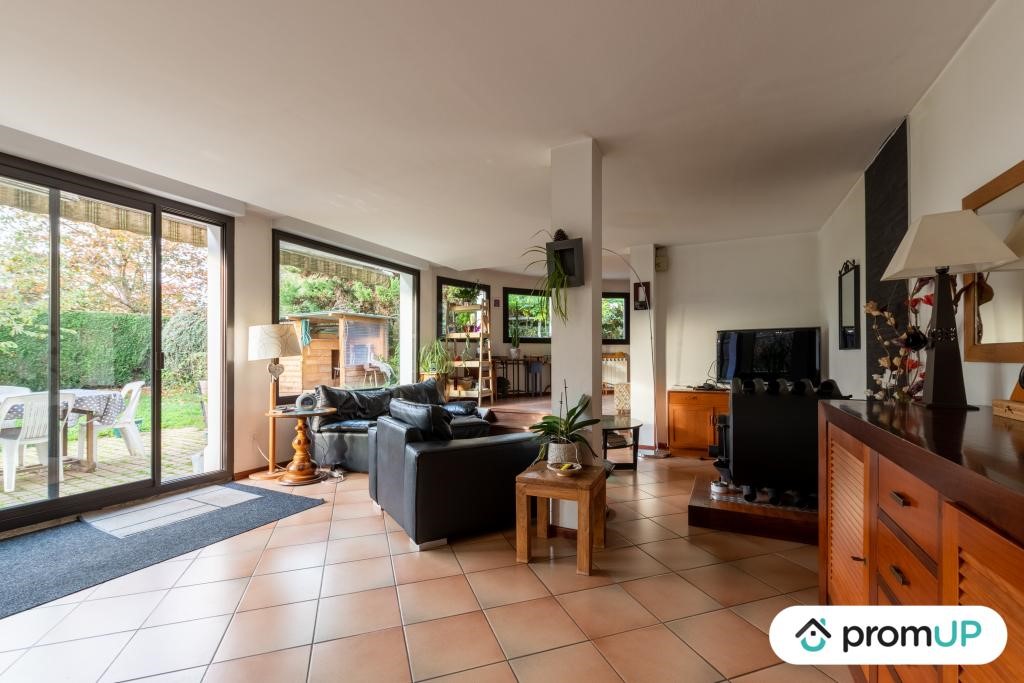


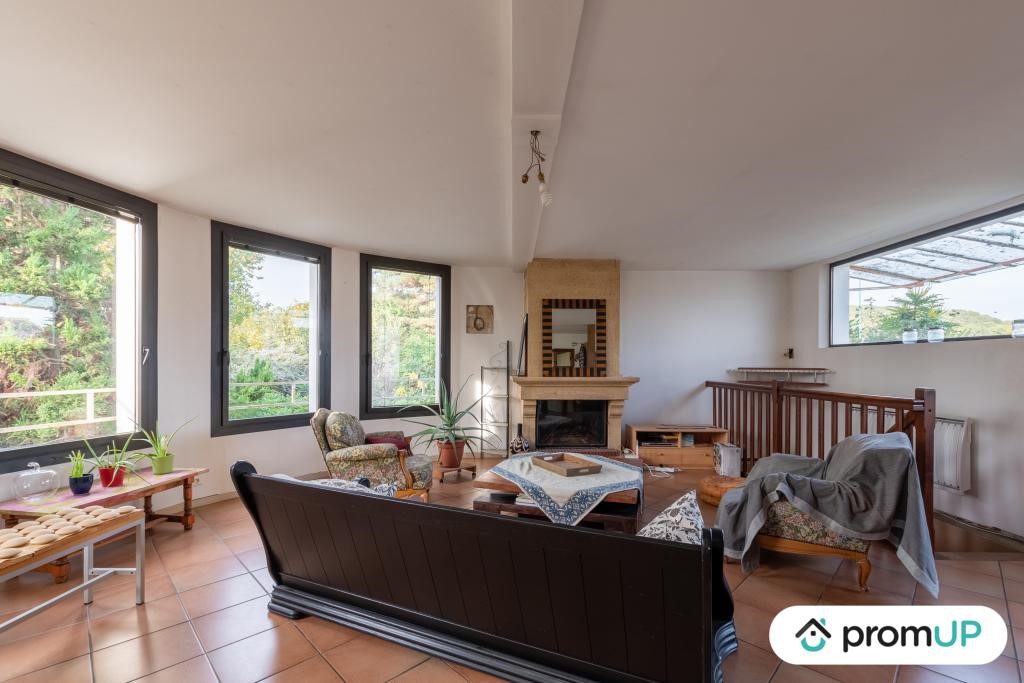






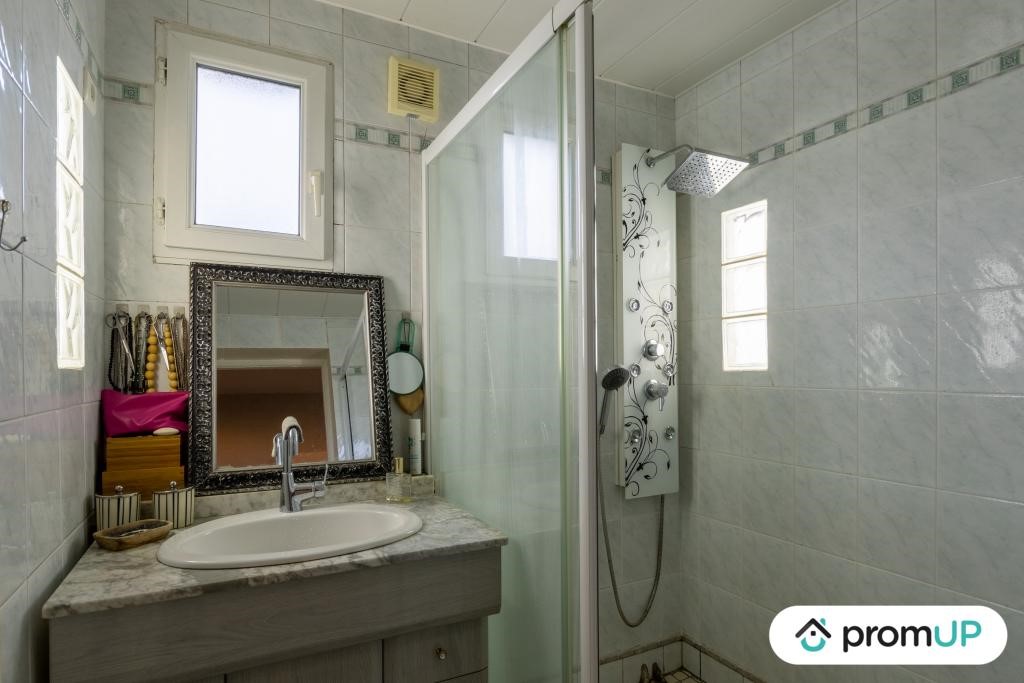

Features:
- SwimmingPool
- Terrace
- Garden
- Garage
- Balcony Mehr anzeigen Weniger anzeigen Gravigny fait partie du Grand Évreux, Préfecture de l'Eure et se situe à 10 minutes de la gare d'Evreux. Elle bénéficie de toutes les commodités, commerces, écoles, et collège entre autres. Des territoires boisés permettent de longues promenades au grand air. Sur un terrain de 1000 m², cette maison familiale distribue ses pièces sur deux niveaux, pour une surface de 230 m² avec garage pour trois voitures. Rénovée en 2010, elle a conservé le côté avant-gardiste des années 70. Elle est extrêmement lumineuse grâce à de larges baies vitrées, de grandes fenêtres, et une terrasse couverte de type verrière offrant une vue semi-panoramique. Les menuiseries sont en alu et pvc avec double-vitrage et volets roulants électriques. Au rez-de-chaussée, un salon/salle à manger de 56 m² ouvrant sur le jardin avec terrasse, présente un coin cuisine de 10 m², aménagé et équipé. Un cellier et une buanderie offrent un aspect pratique et fonctionnel. Au même niveau, se trouvent également une chambre de 19 m² avec dressing et salle d'eau ainsi que des WC séparés avec lave-mains. Un escalier en bois mène à l'étage, dans un autre salon doté d'une cheminée à foyer fermé, et ouverture sur la terrasse. Trois chambres de 11, 20, et 25 m², offrent placard pour la première et dressing pour les deux autres. La salle de bains est munie d'un meuble vasque et d'une baignoire avec pare-douche. Le WC est indépendant. C'est un bien à visiter sans tarder, le lieu idéal pour y installer votre famille !
Features:
- SwimmingPool
- Terrace
- Garden
- Garage
- Balcony