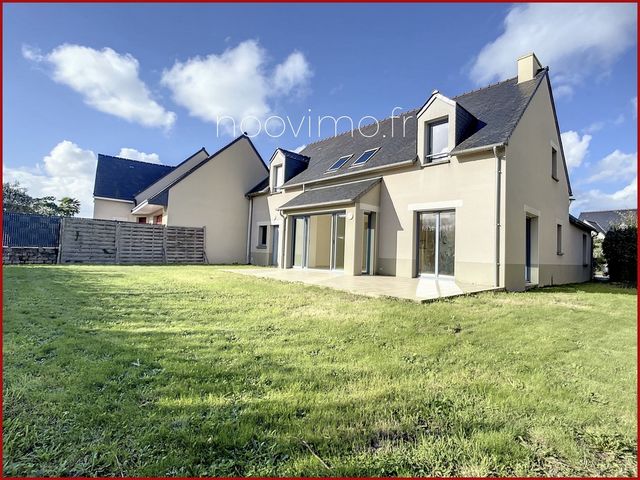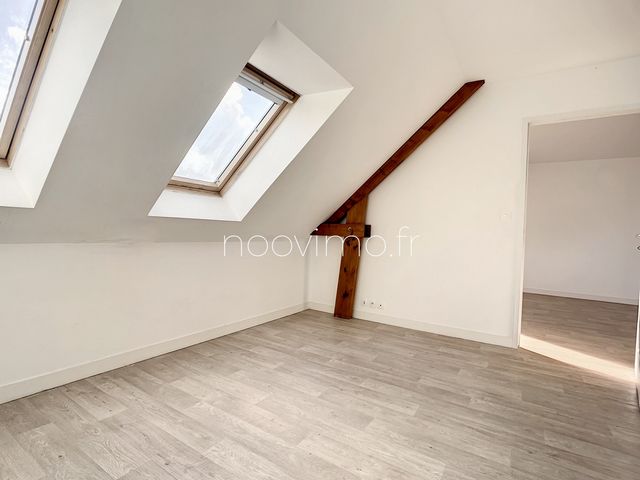590.000 EUR
DIE BILDER WERDEN GELADEN…
Häuser & einzelhäuser zum Verkauf in Cancale
478.800 EUR
Häuser & Einzelhäuser (Zum Verkauf)
Aktenzeichen:
EDEN-T96978349
/ 96978349
Aktenzeichen:
EDEN-T96978349
Land:
FR
Stadt:
Cancale
Postleitzahl:
35260
Kategorie:
Wohnsitze
Anzeigentyp:
Zum Verkauf
Immobilientyp:
Häuser & Einzelhäuser
Größe der Immobilie :
157 m²
Größe des Grundstücks:
502 m²
Zimmer:
6
Schlafzimmer:
5
Badezimmer:
1
WC:
2
Parkplätze:
1
Terasse:
Ja
ÄHNLICHE IMMOBILIENANZEIGEN
IMMOBILIENPREIS DES M² DER NACHBARSTÄDTE
| Stadt |
Durchschnittspreis m2 haus |
Durchschnittspreis m2 wohnung |
|---|---|---|
| Saint-Malo | 2.925 EUR | 3.913 EUR |
| Dol-de-Bretagne | 1.524 EUR | - |
| Pleurtuit | 2.424 EUR | 2.655 EUR |
| Pleslin-Trigavou | 1.747 EUR | - |
| Granville | 2.021 EUR | 2.198 EUR |
| Dinan | 1.856 EUR | 1.992 EUR |
| Saint-Cast-le-Guildo | 2.608 EUR | - |
| Combourg | 1.342 EUR | - |
| Plancoët | 1.617 EUR | - |
| Caulnes | 1.211 EUR | - |
| Broons | 1.077 EUR | - |
| Lamballe | 1.714 EUR | - |
| Département Ille-et-Vilaine | 1.623 EUR | 2.428 EUR |
| Département Manche | 1.480 EUR | 1.746 EUR |
| Sourdeval | 1.055 EUR | - |
| Saint-Brieuc | 1.501 EUR | 1.331 EUR |
| Saint-Quay-Portrieux | 2.383 EUR | 2.991 EUR |










Découvrez cette magnifique maison de 157 m2, idéalement située dans le quartier calme et prisé de Terrelabouët à Cancale, à quelques pas d'une trés belle vue sur la baie.
Conçue pour le confort, elle offre un spacieux séjour lumineux de 53 m2, une cuisine ouverte et un accès direct à une terrasse ensoleillée. Parfait pour une famille, le rez-de-chaussée comprend 2 chambres (portes largeur PMR), tandis que l'étage propose 3 chambres supplémentaires et un espace mezzanine polyvalent (bureau, salle de jeux). Avec un grand garage (29m2), jardin clos et une performance énergétique en DPE C, cette maison récente (2008) allie charme et économie d'énergie.
Caractéristiques principales :Rez-de-chaussée : Vaste séjour lumineux de 53 m2 orienté sud, ouvrant sur une terrasse et un jardin clos. Cuisine ouverte moderne, 2 chambres, salle d'eau avec douche italienne et double vasque, WC séparé.
Étage : 3 chambres, dont une de 21 m2, une mezzanine polyvalente (salle de jeux, bureau), salle de bain avec baignoire et douche, WC séparé.
Confort : Chauffage au sol, chaudière au gaz de ville, huisseries en double vitrage, volets motorisés.
Extérieur : Grand garage de 29 m2, jardin clos idéal pour les familles. Performance énergétique :DPE : C
Consommation énergétique : 112 kWh/m2/an
Émissions de CO₂ : 22 kg/m2/an Prix : 478 800 € honoraires agence compris, dont 463 800 € net vendeur + 15 000 € d'honoraires agence à la charge de l'acquéreur. Nos honoraires sont consultables sur noovimo.fr.Les informations sur les risques auxquels ce bien est exposé sont disponibles sur le site Géorisques : ... MATHIEU, votre agent commercial Noovimo inscrite au RSAC de Saint-Malo sous le No 850 783 796. - Annonce rédigée et publiée par un Agent Mandataire -
Features:
- Terrace Mehr anzeigen Weniger anzeigen NOOVIMO - Valérie MATHIEU
Découvrez cette magnifique maison de 157 m2, idéalement située dans le quartier calme et prisé de Terrelabouët à Cancale, à quelques pas d'une trés belle vue sur la baie.
Conçue pour le confort, elle offre un spacieux séjour lumineux de 53 m2, une cuisine ouverte et un accès direct à une terrasse ensoleillée. Parfait pour une famille, le rez-de-chaussée comprend 2 chambres (portes largeur PMR), tandis que l'étage propose 3 chambres supplémentaires et un espace mezzanine polyvalent (bureau, salle de jeux). Avec un grand garage (29m2), jardin clos et une performance énergétique en DPE C, cette maison récente (2008) allie charme et économie d'énergie.
Caractéristiques principales :Rez-de-chaussée : Vaste séjour lumineux de 53 m2 orienté sud, ouvrant sur une terrasse et un jardin clos. Cuisine ouverte moderne, 2 chambres, salle d'eau avec douche italienne et double vasque, WC séparé.
Étage : 3 chambres, dont une de 21 m2, une mezzanine polyvalente (salle de jeux, bureau), salle de bain avec baignoire et douche, WC séparé.
Confort : Chauffage au sol, chaudière au gaz de ville, huisseries en double vitrage, volets motorisés.
Extérieur : Grand garage de 29 m2, jardin clos idéal pour les familles. Performance énergétique :DPE : C
Consommation énergétique : 112 kWh/m2/an
Émissions de CO₂ : 22 kg/m2/an Prix : 478 800 € honoraires agence compris, dont 463 800 € net vendeur + 15 000 € d'honoraires agence à la charge de l'acquéreur. Nos honoraires sont consultables sur noovimo.fr.Les informations sur les risques auxquels ce bien est exposé sont disponibles sur le site Géorisques : ... MATHIEU, votre agent commercial Noovimo inscrite au RSAC de Saint-Malo sous le No 850 783 796. - Annonce rédigée et publiée par un Agent Mandataire -
Features:
- Terrace