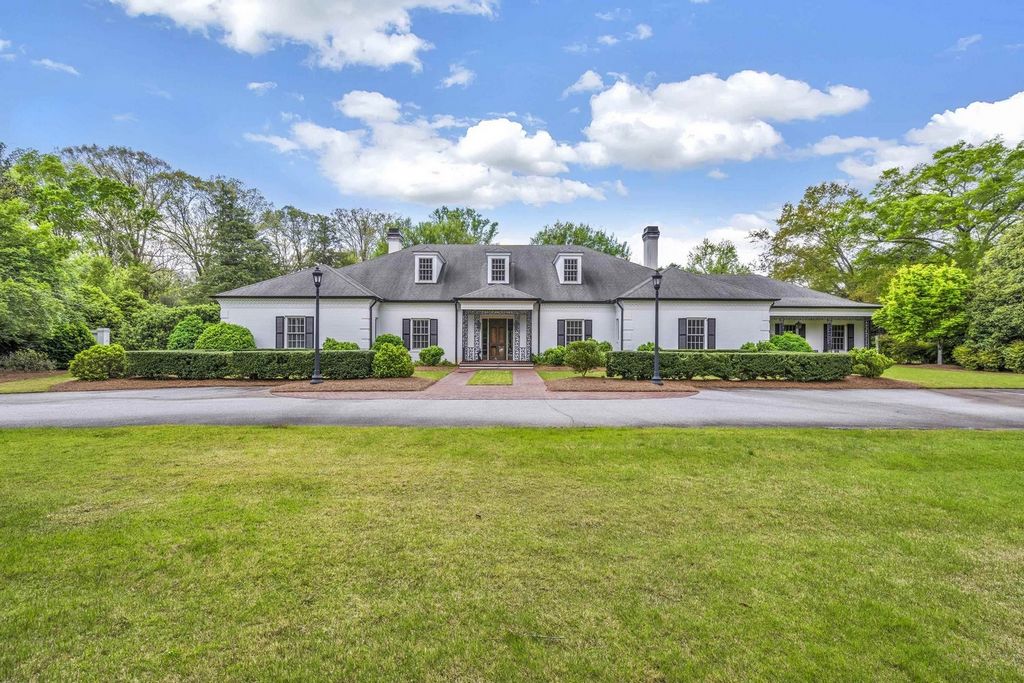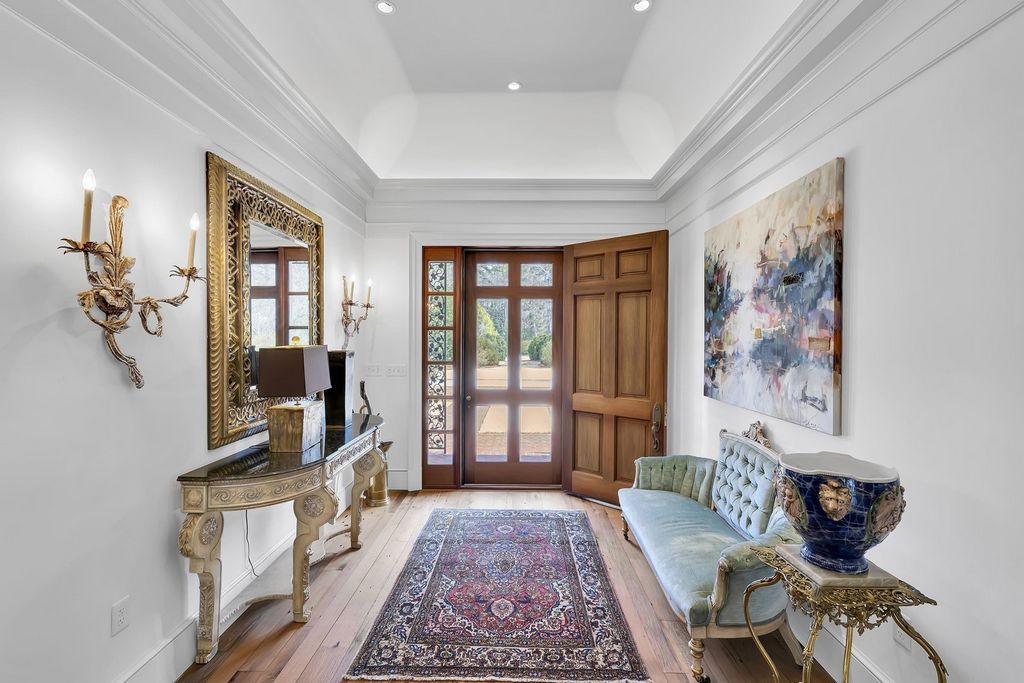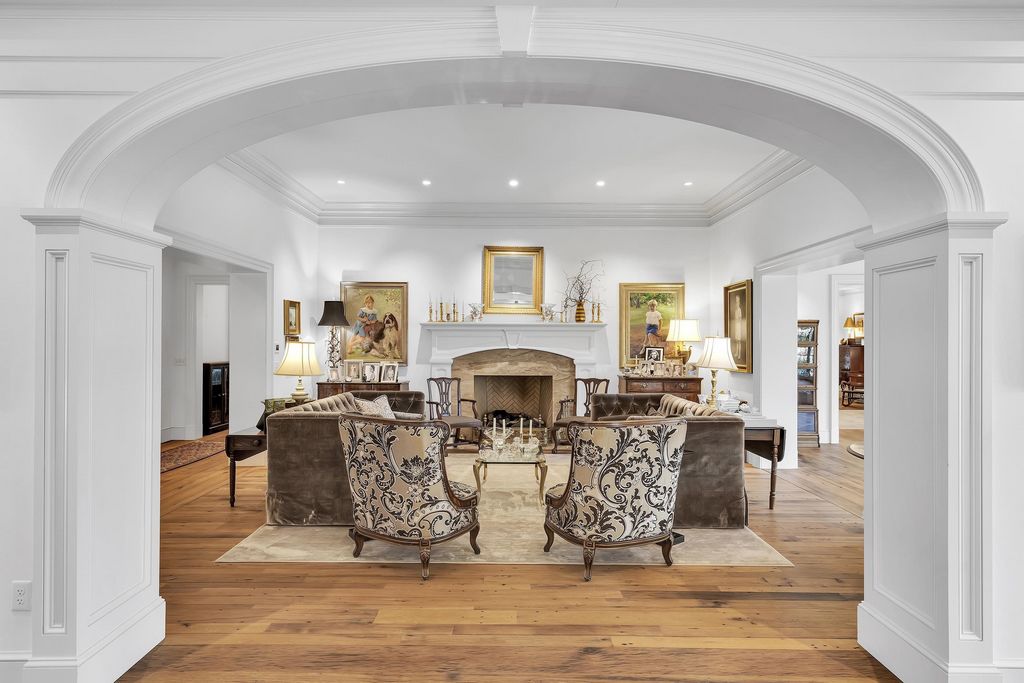DIE BILDER WERDEN GELADEN…
Häuser & einzelhäuser zum Verkauf in Fairview Heights
2.459.542 EUR
Häuser & Einzelhäuser (Zum Verkauf)
Aktenzeichen:
EDEN-T96825284
/ 96825284
Exquisite traditional, custom built home on Spartanburg's eastside that is truly one of a kind. Designed by architect, Al Jolly, the home was constructed in 2012 and includes 5 bedrooms, 6 full bathrooms and 2 half baths. The master suite has separate his and her full baths and walk in closets along with a private, covered porch. The main level features a lovely entrance hall with domed ceiling, living room with fireplace, large dining room, heart pine paneled den with wood burning fireplace, bar area with wormy chestnut paneling and fireplace with gas logs. The gourmet kitchen includes an 8 burner Wolf gas range, custom stainless steel hood, full size side by side Sub-Zero refrigerator and freezer, double ovens, warming drawer, prep sink and adjoining butler's pantry with 2 dishwashers. There are beautiful white oak, random width floors throughout the main level of the house. The gallery extends across the back of the house and looks out over the beautifully landscaped back yard complete with fountain. The second floor is a playroom or fifth bedroom complete with full bath plus a huge storage room with access to the walk in attic. The basement area is partially finished and would be an ideal exercise room or more storage.- With a total of 4.87 acres and over 8000 square feet it is a rare find in today's market.
Mehr anzeigen
Weniger anzeigen
Exquisite traditional, custom built home on Spartanburg's eastside that is truly one of a kind. Designed by architect, Al Jolly, the home was constructed in 2012 and includes 5 bedrooms, 6 full bathrooms and 2 half baths. The master suite has separate his and her full baths and walk in closets along with a private, covered porch. The main level features a lovely entrance hall with domed ceiling, living room with fireplace, large dining room, heart pine paneled den with wood burning fireplace, bar area with wormy chestnut paneling and fireplace with gas logs. The gourmet kitchen includes an 8 burner Wolf gas range, custom stainless steel hood, full size side by side Sub-Zero refrigerator and freezer, double ovens, warming drawer, prep sink and adjoining butler's pantry with 2 dishwashers. There are beautiful white oak, random width floors throughout the main level of the house. The gallery extends across the back of the house and looks out over the beautifully landscaped back yard complete with fountain. The second floor is a playroom or fifth bedroom complete with full bath plus a huge storage room with access to the walk in attic. The basement area is partially finished and would be an ideal exercise room or more storage.- With a total of 4.87 acres and over 8000 square feet it is a rare find in today's market.
Изысканный традиционный, построенный на заказ дом в восточной части Спартанберга, который действительно единственный в своем роде. Дом, спроектированный архитектором Элом Джолли, был построен в 2012 году и включает в себя 5 спален, 6 ванных комнат и 2 ванные комнаты. В главной спальне есть отдельные ванные комнаты и гардеробные, а также частная крытая веранда. На главном уровне находится прекрасная прихожая с куполообразным потолком, гостиная с камином, большая столовая, обшитая сосновыми панелями комната с дровяным камином, барная зона с червивыми каштановыми панелями и камин с газовыми поленьями. Кухня для гурманов включает в себя газовую плиту Wolf с 8 конфорками, изготовленную на заказ вытяжку из нержавеющей стали, полноразмерный холодильник и морозильную камеру Sub-Zero, двойные духовки, ящик для подогрева, раковину для приготовления пищи и прилегающую кладовую дворецкого с 2 посудомоечными машинами. По всему основному уровню дома красивые белые дубы, полы немерной ширины. Галерея простирается через заднюю часть дома и выходит на красивый ландшафтный задний двор с фонтаном. На втором этаже находится игровая комната или пятая спальня с ванной комнатой, а также огромная кладовая с выходом на чердак. Цокольный этаж частично закончен и был бы идеальным тренажерным залом или большим хранилищем.- С общей площадью 4,87 акра и более 8000 квадратных футов это редкая находка на сегодняшнем рынке.
Aktenzeichen:
EDEN-T96825284
Land:
US
Stadt:
Spartanburg
Postleitzahl:
29302
Kategorie:
Wohnsitze
Anzeigentyp:
Zum Verkauf
Immobilientyp:
Häuser & Einzelhäuser
Größe der Immobilie :
757 m²
Größe des Grundstücks:
19.708 m²
Zimmer:
1
Schlafzimmer:
5
Badezimmer:
8





