DIE BILDER WERDEN GELADEN…
Häuser & Einzelhäuser (Zum Verkauf)
Aktenzeichen:
EDEN-T96740736
/ 96740736
Aktenzeichen:
EDEN-T96740736
Land:
NL
Stadt:
Bergen
Postleitzahl:
1861 PA
Kategorie:
Wohnsitze
Anzeigentyp:
Zum Verkauf
Immobilientyp:
Häuser & Einzelhäuser
Größe der Immobilie :
220 m²
Größe des Grundstücks:
26.370 m²
Zimmer:
6
Schlafzimmer:
4
Parkplätze:
1
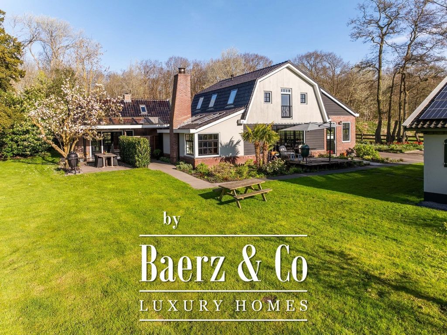
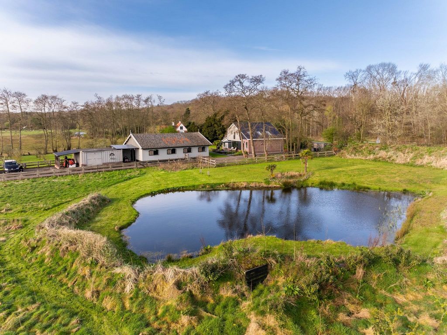

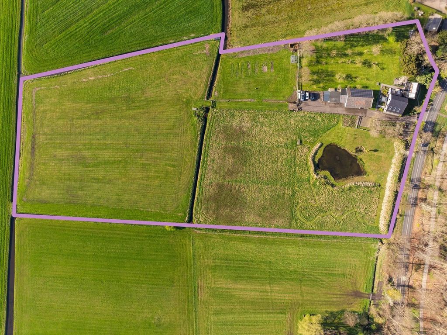
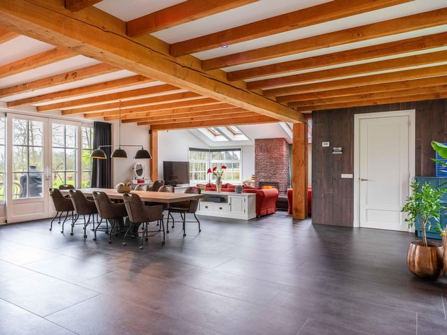








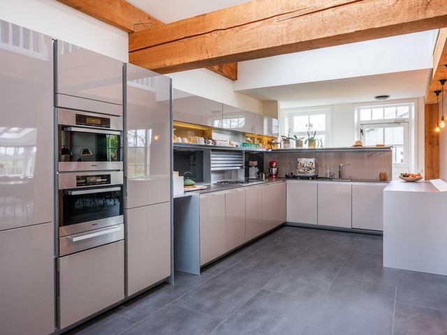

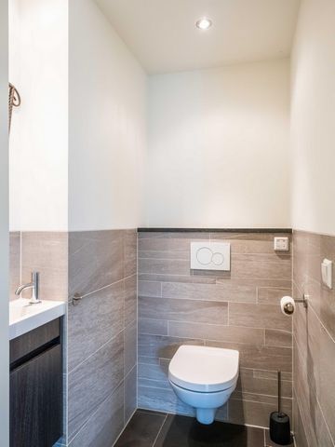




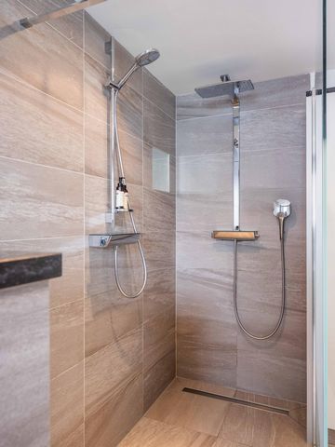
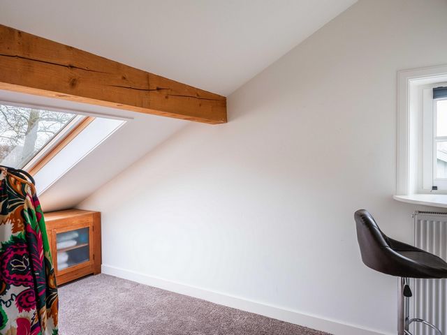

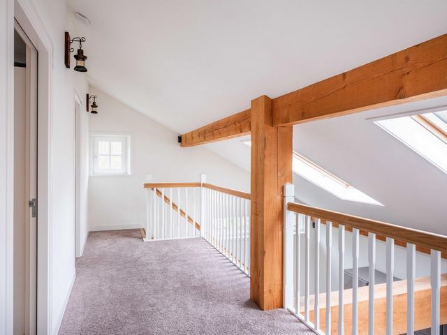

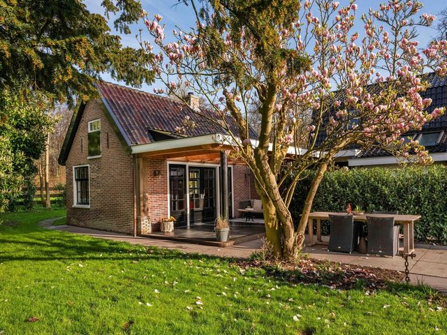




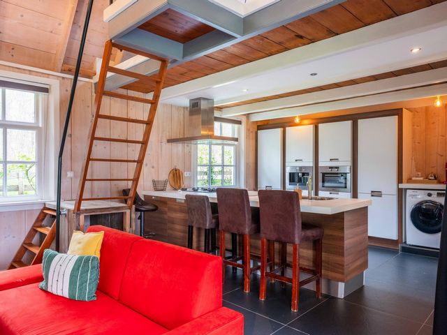
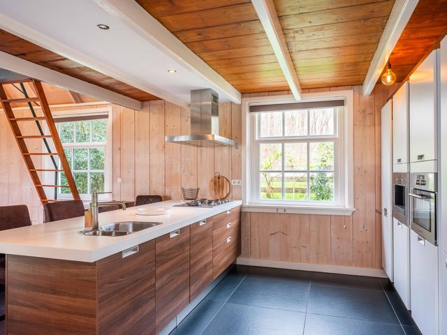



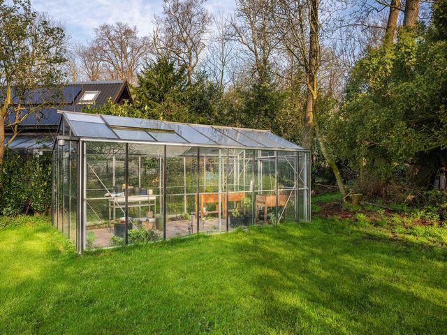
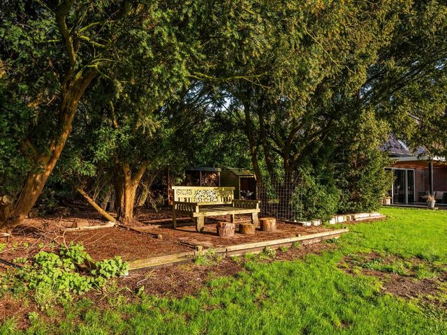
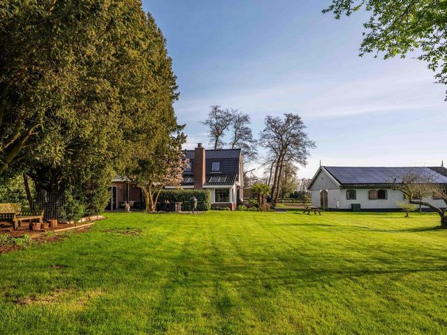

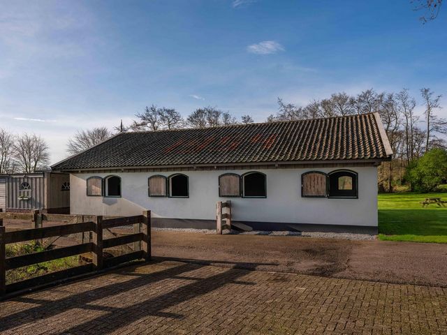
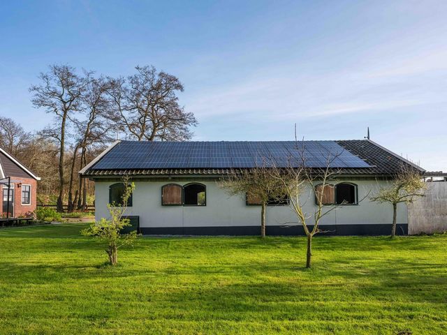



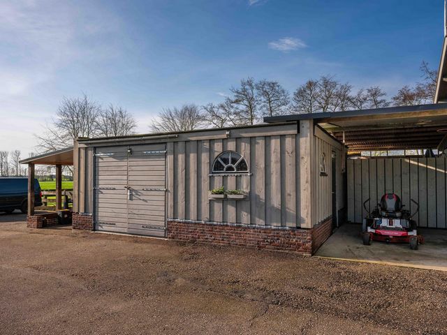
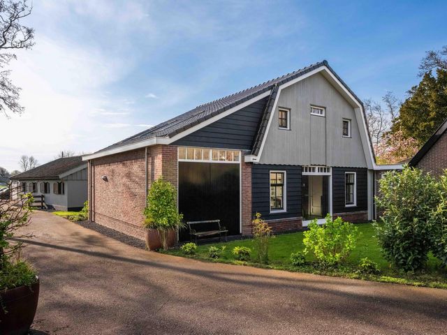



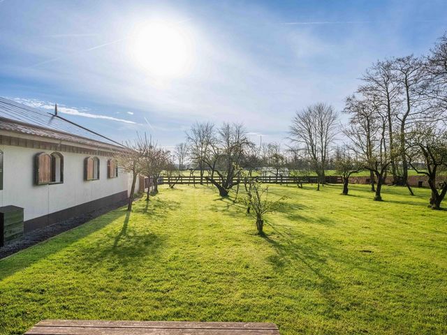
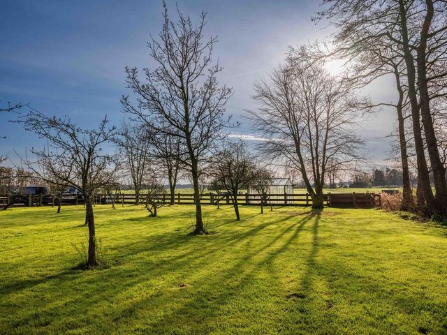

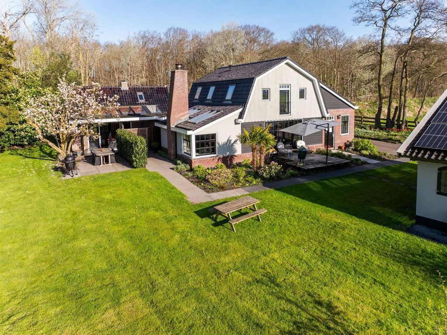




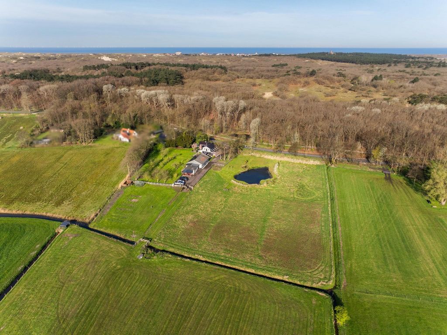



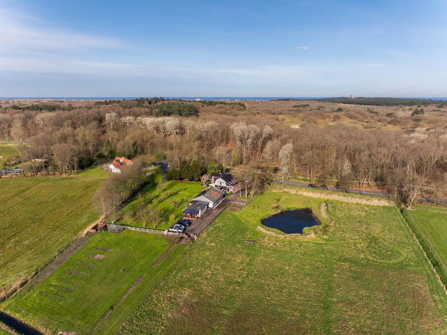

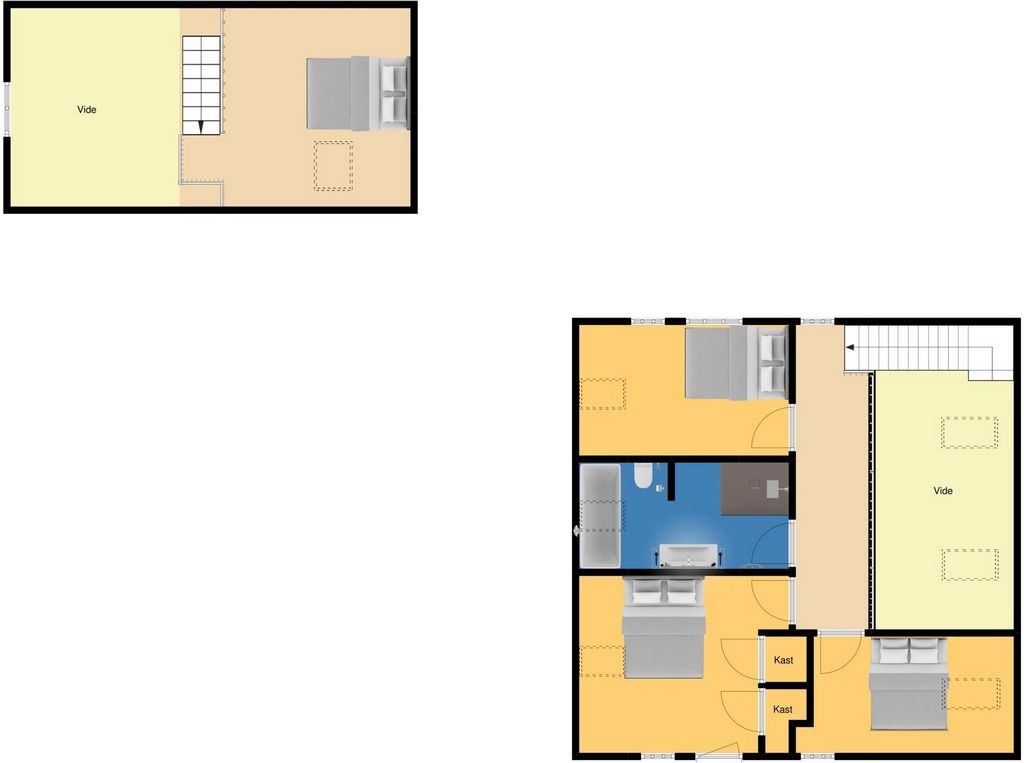

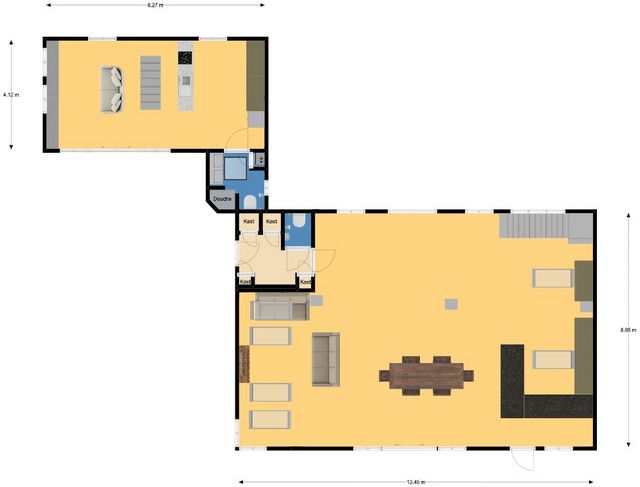
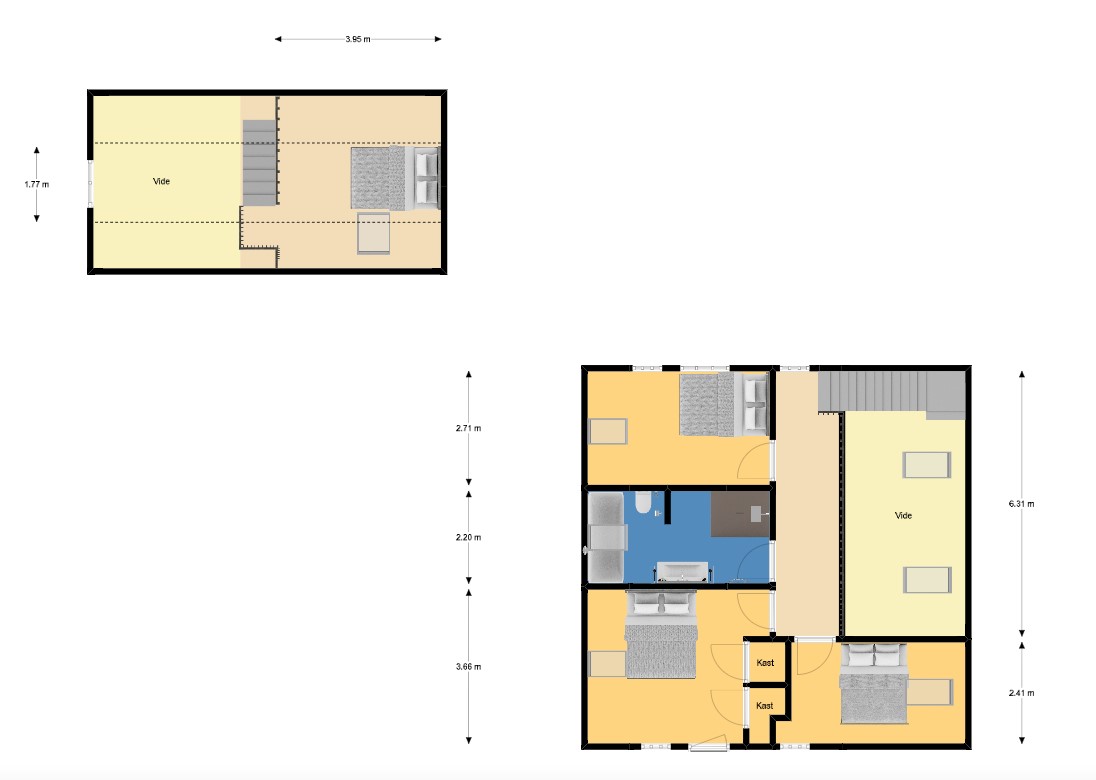
This attractive country house at Herenweg 43 in Bergen was beautifully modernised and rebuilt in 2012. The current owners recently added a finishing touch, making this house with side house, extremely comfortable, well maintained and with energy label A. The property sits on a plot of 26370 m2. The garden has a great layout, including a young forest on one side with 350 young trees and a beautiful large natural pond. A large field has been sown with a flower mixture for the bees, which is a nice combination with the mature fruit orchard on the other side of the barn/annex. In short, everything has been thought through and no expense has been spared. The entire garden is equipped with an automated watering system that extends to both greenhouses (with automatic watering and electricity) and the vegetable garden. The property is delightfully situated on the edge of the forest, opposite and next to a nature reserve, with stunning views wherever you look. A truly beautiful place and a house that you can move into immediately and where, for example, the horse lover, car enthusiast, enthusiastic hobbyist or craftsman/woman can enjoy themselves. But also if you just want to enjoy nature and yet live close to the cosy centre of Bergen and close to the beach of Bergen aan Zee, this is a wonderful location.The property is accessible through the electric gate at the front. The meadow at the rear is also accessible through an electric gate. Part of the yard is paved (asphalt) to park several cars or park trailers or other vehicles. As mentioned above, horse lovers can indulge themselves here. There is a spacious, recently renovated, outbuilding. This space is suitable for multiple purposes.
The former horse boxes were taken out in 2022 and the entire roof of the outbuilding was insulated and plastered in 2024. The walls have been plastered with a special chrome so that horses or cars cannot easily damage it. The beautiful finish has created a nice space which gives you the opportunity to arrange it as you see fit and a combination of activities is therefore also possible here. After all, space for another hobby is also very well possible here, think of cars, odd jobs or a workshop. The outbuilding is equipped with electricity and is well ventilated, with 36 solar panels on the insulated roof. Behind this former horse stable you will find a garage built of stone and wood. The garage is fully insulated and has underfloor heating and a beautiful finished concrete floor. In the garage there is a kitchen, a toilet, its own distribution board and a central heating boiler. The house was newly built in 2012 with high-quality materials and fully equipped. Upon entering, you will find several closets, toilet and meter cupboard in the hall.
The living room is very spacious, with many windows, a loft, exposed beams and a cosy wood-burning stove. Here, spaciousness and cosiness are well combined. Large sliding doors offer access to the garden and terrace and provide views of both the garden and the outbuilding. To the side of this large living room is the modern open kitchen (Siemens S1), which is equipped with all conveniences. Thus, we find a warming drawer, a combination oven, a quooker, an induction hob, a wok burner, a teppanyaki plate , a fridge with drinks drawer and, of course, a dishwasher.
From the kitchen, a double door provides access to the yard.The open staircase in the living room takes us to the first floor. Here we find 3 bedrooms (1 with French balcony) and a luxurious bathroom. The bathroom is finished with high-quality materials and features a whirlpool, walk-in shower with 2 rain showers, a toilet and a wide washbasin with double tap.
From the first bedroom you have views over the guesthouse and the fruit orchard, on the other side the beautiful view towards the nature reserve where you can spot the occasional wild horses or Scottish highlanders. You also have great views from the master bedroom. To the right, you can see the beautiful fruit orchard and the adjacent nature reserve. To the right are the newly renovated former stables and to the left you look across the pond as far as you can, over the beautiful landscape and see the pretty village of Bergen further on. The entire house has underfloor heating and insulating glass. Attractively modernised and ready to move into. Attached to the house is another living area, here a second bathroom, kitchen and living and bedroom. This "side house" has its own central heating and meter cupboard and is fully fitted with insulating glass. Ideally suited for informal care or teenagers in the house. Or just for your guests, enough privacy and yet close by. Through the sliding doors on the side, you enter the living room with open kitchen. The entire room has a modern tiled floor and underfloor heating. In the modern kitchen we find various built-in appliances. The high ceiling and many windows make the room cosy and spacious at the same time. A staircase takes us to the loft, with Velux skylight, furnished as a bedroom, but also offers ample storage space. On the ground floor, we find a bathroom equipped with a wide washbasin, toilet and walk-in shower. The large skylight also makes the bathroom pleasantly bright. When we go back through the sliding door to the outside, we are standing on a spacious, covered veranda with panoramic views over the farmlands and the own orchard with cherries, apples, walnuts and figs.Herenweg 43 in Bergen, Here you live in a quiet area where you can fully enjoy your privacy, but you are also a short distance from the centre of Bergen and from the beach of Bergen aan Zee. Across the road lies the beautiful dune reserve where you can spend hours walking, cycling or you might even ride a horse, in which case you can drive off your own property and be on the bridle path within 500m.We would be happy to make an appointment for a comprehensive viewing. Mehr anzeigen Weniger anzeigen Wat een vrijheid! Wonen met de natuur. Kunt u hier ook zo van genieten?
Dit sfeervolle landhuis aan de Herenweg 43 in Bergen is prachtig gemoderniseerd en vernieuwbouwd in 2012. De huidige eigenaren deden er recent nog een schepje bovenop, hierdoor is deze woning met zijhuis, uitermate comfortabel, goed onderhouden en voorzien van een energielabel A. De woning ligt op een grondstuk van wel 26370 m2. De tuin is geweldig ingericht, zo is er aan de ene zijde een jong bos aangeplant met 350 jonge bomen en een mooie grote natuurlijke vijver. Er is een groot veld ingezaaid met een bloemenmengsel voor de bijen, dit is een mooie combinatie met de volwassen fruitboomgaard aan de andere zijde van de stal/bijgebouw. Kortom hier is echt overal over nagedacht en zijn kosten nog moeite bespaard. Zo is de hele tuin voorzien van een geautomatiseerd bewateringsysteem welke doorloopt tot in de beide plantenkassen (met automatische bewatering en electra) en de moestuin. Dit geheel is heerlijk gelegen aan de rand van het bos, tegenover en naast natuurgebied, met schitterend uitzicht waar u maar kijkt. Een werkelijk schitterende plek en een woning die u zo kunt betrekken en waar bijvoorbeeld de paardenliefhebber, autoliefhebber, de enthousiaste hobbyist of vakman/-vrouw het hart kan ophalen. Maar ook als u alleen wilt genieten van de natuur en toch dicht bij het gezellige centrum van Bergen en dicht bij het strand van Bergen aan Zee wilt wonen, dan is dit een prachtige locatie.Het terrein is bereikbaar via de elektrische poort aan de voorzijde. Ook de weide aan de achterzijde is bereikbaar via een elektrische poort. Een deel van het erf is verhard (asfalt) om meerdere auto's te parkeren of trailers of andere voertuigen te stallen. Zoals gezegd kan de paardenliefhebber hier zijn hart ophalen. Er is een ruim, onlangs gerenoveerd, bijgebouw. Deze ruimte is geschikt voor meerdere doeleinden.
De voormalige paardenboxen zijn er in 2022 uit gehaald en in 2024 is het gehele dak van het bijgebouw geïsoleerd en gestuced. De muren zijn met een speciaal chromen gestuced zodat paarden of auto's dit niet makkelijk kunnen beschadigen. Door de mooie afwerking is er een mooie ruimte ontstaan welke u de mogelijkheid geeft om het hier zo in te delen zoals u dat past en is een combinatie van activiteiten hier dus ook goed mogelijk. Ruimte voor een andere hobby is hier immers ook heel goed mogelijk, denk aan auto's, klussen of een atelier. Het bijgebouw is voorzien van elektra en is goed te ventileren, op het geïsoleerde dak liggen 36 zonnepanelen. Achter deze voormalige paardenstal vindt u een garage welke is opgebouwd uit steen en hout. De garage is volledig geïsoleerd en voorzien van vloerverwarming en een mooie afgewerkte betonnen vloer. In de garage bevindt zich nog een keuken, een toilet, eigen groepenkast en een cv ketel.
Het woonhuis is in 2012 geheel nieuw gebouwd met hoogwaardige materialen en van alle gemakken voorzien. Bij binnenkomst treft u in de hal diverse vaste kasten, toilet en de meterkast.
De woonkamer is zeer ruim te noemen, met veel raampartijen, een vide, balkenplafond en sfeervolle houtkachel. Hier is ruimtelijkheid en gezelligheid goed samengebracht. Grote schuifdeuren bieden toegang tot de tuin en het terras en geven uitzicht op zowel de tuin als het bijgebouw. Aan de zijkant van deze grote woonkamer de moderne open keuken (Siemens S1), welke is voorzien van alle gemakken. Zo vinden we er een warmhoudlade, een combioven, een quooker, een inductieplaat, een wokpit, een teppanyakiplaat , een koelkast met dranklade en uiteraard een vaatwasser.
Vanuit de keuken biedt een dubbele deur toegang tot het erf.De open trap in de woonkamer brengt ons naar de eerste verdieping. Hier vinden we 3 slaapkamers (waarvan 1 met Frans balkon) en een luxe badkamer. De badkamer is afgewerkt met hoogwaardige materialen en is voorzien van een whirlpool, inloopdouche met 2 stortdouches, een toilet en een brede wastafel met dubbele kraan.
Vanuit de eerste slaapkamer heeft u uitzicht over het gastenverblijf en de fruitboomgaard, aan de andere zij de prachtig uitzicht naar het natuurreservaat waar u zo af en toe de wilde paarden of Schotse hooglanders kunt spotten. Ook vanuit de master bedroom heeft u een prachtig uitzicht. Rechts ziet u de mooie fruitboomgaard en het aangrenzende natuurgebied. Rechts de pas gerenoveerde voormalige stallen en links kijkt u over de vijver zo ver als u kan, over het mooi landschap en ziet u verderop het mooie dorpje Bergen liggen. De gehele woning is voorzien van vloerverwarming en isolatieglas. Sfeervol gemoderniseerd en zo te betrekken. Aan de woning vast zit nog een woongedeelte, hier nog een tweede badkamer, keuken en woon- en slaapkamer. Dit "zijhuis" heeft een eigen CV en meterkast en is volledig voorzien van isolatieglas. Uitermate geschikt voor mantelzorg of de pubers in huis. Of gewoon voor uw gasten, genoeg privacy en toch dichtbij. Via de schuifdeuren aan de zijkant betreedt u de woonkamer met open keuken. De gehele ruimte heeft een moderne, plavuizen vloer en is voorzien van vloerverwarming. In de moderne keuken vinden we diverse inbouwapparatuur. Door het hoge plafond en de vele ramen is de ruimte knus en ruimtelijk tegelijk. Een trap brengt ons naar de vide, met Velux dakraam, ingericht als slaapkamer, maar biedt ook voldoende bergruimte. Op de begane grond treffen we een badkamer voorzien van een brede wastafel, toilet en inloopdouche. Door het grote dakraam is ook de badkamer prettig licht. Gaan we weer terug door de schuifdeur naar buiten, dan staan we op een ruime, overdekte veranda en hebben we weids uitzicht over de landerijen en de eigen boomgaard met o.a. kersen, appels, walnoten en vijgen.Herenweg 43 in Bergen, Hier woont u in een rustige omgeving waar u vol van u privacy kan genieten, maar u bent ook op korte afstand van het centrum van Bergen en van het strand van Bergen aan Zee. Aan de overzijde ligt het mooie duinreservaat waar u uren kan wandelen, fietsen of u rijdt misschien wel paard dan rijdt u van uw eigen erf en bent u binnen 500m op het ruiterpad.Wij maken graag een afspraak voor een uitgebreide bezichtiging. What a freedom! Living with nature. Can you also enjoy this so much?
This attractive country house at Herenweg 43 in Bergen was beautifully modernised and rebuilt in 2012. The current owners recently added a finishing touch, making this house with side house, extremely comfortable, well maintained and with energy label A. The property sits on a plot of 26370 m2. The garden has a great layout, including a young forest on one side with 350 young trees and a beautiful large natural pond. A large field has been sown with a flower mixture for the bees, which is a nice combination with the mature fruit orchard on the other side of the barn/annex. In short, everything has been thought through and no expense has been spared. The entire garden is equipped with an automated watering system that extends to both greenhouses (with automatic watering and electricity) and the vegetable garden. The property is delightfully situated on the edge of the forest, opposite and next to a nature reserve, with stunning views wherever you look. A truly beautiful place and a house that you can move into immediately and where, for example, the horse lover, car enthusiast, enthusiastic hobbyist or craftsman/woman can enjoy themselves. But also if you just want to enjoy nature and yet live close to the cosy centre of Bergen and close to the beach of Bergen aan Zee, this is a wonderful location.The property is accessible through the electric gate at the front. The meadow at the rear is also accessible through an electric gate. Part of the yard is paved (asphalt) to park several cars or park trailers or other vehicles. As mentioned above, horse lovers can indulge themselves here. There is a spacious, recently renovated, outbuilding. This space is suitable for multiple purposes.
The former horse boxes were taken out in 2022 and the entire roof of the outbuilding was insulated and plastered in 2024. The walls have been plastered with a special chrome so that horses or cars cannot easily damage it. The beautiful finish has created a nice space which gives you the opportunity to arrange it as you see fit and a combination of activities is therefore also possible here. After all, space for another hobby is also very well possible here, think of cars, odd jobs or a workshop. The outbuilding is equipped with electricity and is well ventilated, with 36 solar panels on the insulated roof. Behind this former horse stable you will find a garage built of stone and wood. The garage is fully insulated and has underfloor heating and a beautiful finished concrete floor. In the garage there is a kitchen, a toilet, its own distribution board and a central heating boiler. The house was newly built in 2012 with high-quality materials and fully equipped. Upon entering, you will find several closets, toilet and meter cupboard in the hall.
The living room is very spacious, with many windows, a loft, exposed beams and a cosy wood-burning stove. Here, spaciousness and cosiness are well combined. Large sliding doors offer access to the garden and terrace and provide views of both the garden and the outbuilding. To the side of this large living room is the modern open kitchen (Siemens S1), which is equipped with all conveniences. Thus, we find a warming drawer, a combination oven, a quooker, an induction hob, a wok burner, a teppanyaki plate , a fridge with drinks drawer and, of course, a dishwasher.
From the kitchen, a double door provides access to the yard.The open staircase in the living room takes us to the first floor. Here we find 3 bedrooms (1 with French balcony) and a luxurious bathroom. The bathroom is finished with high-quality materials and features a whirlpool, walk-in shower with 2 rain showers, a toilet and a wide washbasin with double tap.
From the first bedroom you have views over the guesthouse and the fruit orchard, on the other side the beautiful view towards the nature reserve where you can spot the occasional wild horses or Scottish highlanders. You also have great views from the master bedroom. To the right, you can see the beautiful fruit orchard and the adjacent nature reserve. To the right are the newly renovated former stables and to the left you look across the pond as far as you can, over the beautiful landscape and see the pretty village of Bergen further on. The entire house has underfloor heating and insulating glass. Attractively modernised and ready to move into. Attached to the house is another living area, here a second bathroom, kitchen and living and bedroom. This "side house" has its own central heating and meter cupboard and is fully fitted with insulating glass. Ideally suited for informal care or teenagers in the house. Or just for your guests, enough privacy and yet close by. Through the sliding doors on the side, you enter the living room with open kitchen. The entire room has a modern tiled floor and underfloor heating. In the modern kitchen we find various built-in appliances. The high ceiling and many windows make the room cosy and spacious at the same time. A staircase takes us to the loft, with Velux skylight, furnished as a bedroom, but also offers ample storage space. On the ground floor, we find a bathroom equipped with a wide washbasin, toilet and walk-in shower. The large skylight also makes the bathroom pleasantly bright. When we go back through the sliding door to the outside, we are standing on a spacious, covered veranda with panoramic views over the farmlands and the own orchard with cherries, apples, walnuts and figs.Herenweg 43 in Bergen, Here you live in a quiet area where you can fully enjoy your privacy, but you are also a short distance from the centre of Bergen and from the beach of Bergen aan Zee. Across the road lies the beautiful dune reserve where you can spend hours walking, cycling or you might even ride a horse, in which case you can drive off your own property and be on the bridle path within 500m.We would be happy to make an appointment for a comprehensive viewing.