DIE BILDER WERDEN GELADEN…
Häuser & Einzelhäuser (Zum Verkauf)
Aktenzeichen:
EDEN-T96737770
/ 96737770
Aktenzeichen:
EDEN-T96737770
Land:
PT
Stadt:
Almancil
Kategorie:
Wohnsitze
Anzeigentyp:
Zum Verkauf
Immobilientyp:
Häuser & Einzelhäuser
Größe der Immobilie :
300 m²
Größe des Grundstücks:
9.440 m²
Zimmer:
4
Schlafzimmer:
4
Badezimmer:
6
PRIX PAR BIEN ALMANCIL
IMMOBILIENPREIS DES M² DER NACHBARSTÄDTE
| Stadt |
Durchschnittspreis m2 haus |
Durchschnittspreis m2 wohnung |
|---|---|---|
| Quarteira | 5.220 EUR | 4.947 EUR |
| Faro | 3.770 EUR | 3.876 EUR |
| Estoi | 3.818 EUR | - |
| Boliqueime | 3.711 EUR | - |
| Faro | 3.519 EUR | 3.944 EUR |
| São Brás de Alportel | 2.860 EUR | 2.483 EUR |
| São Brás de Alportel | 2.743 EUR | 2.389 EUR |
| Olhão | 3.211 EUR | 3.601 EUR |
| Olhão | 3.186 EUR | 3.254 EUR |
| Albufeira | 4.327 EUR | 4.005 EUR |
| Albufeira | 4.030 EUR | 3.900 EUR |
| Moncarapacho | 3.706 EUR | - |
| Guia | 4.482 EUR | - |
| Fuseta | 3.345 EUR | - |
| Algoz | 2.807 EUR | - |
| Alcantarilha | 3.512 EUR | - |
| Luz | 2.918 EUR | - |
| Cabanas de Tavira | 3.419 EUR | 4.202 EUR |
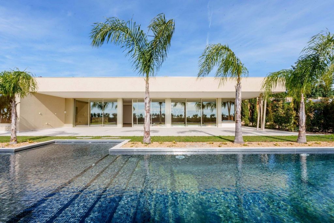
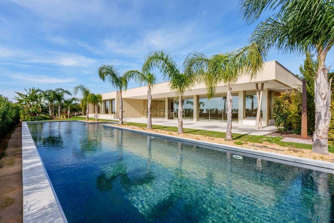
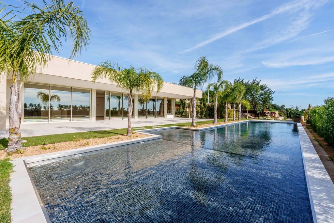
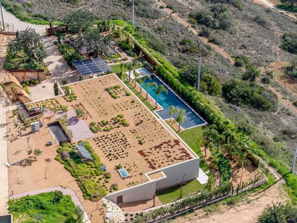
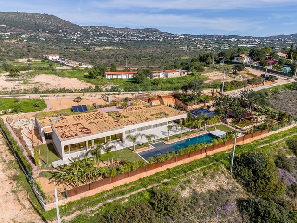
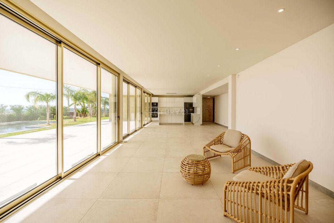
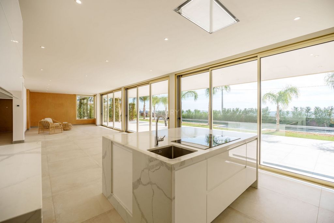
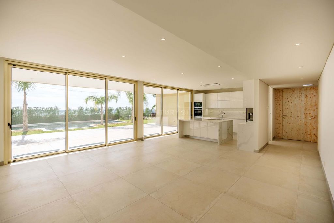
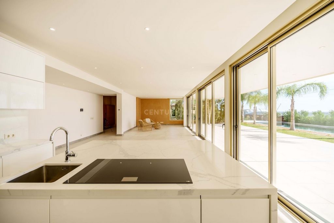
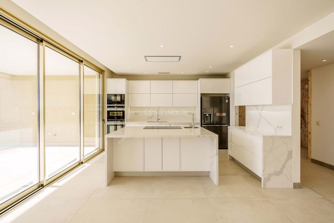
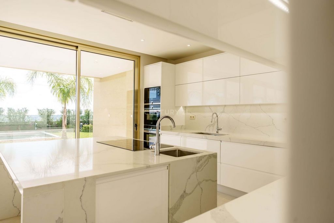
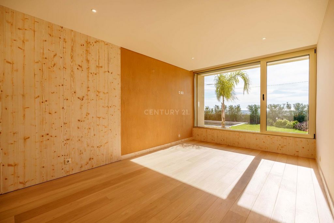
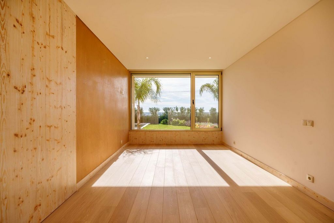
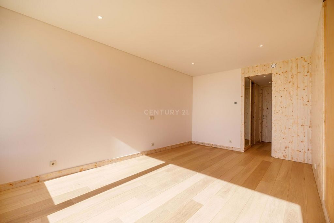
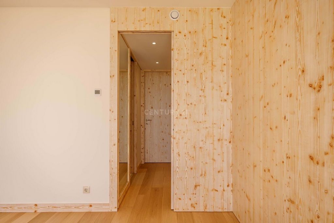
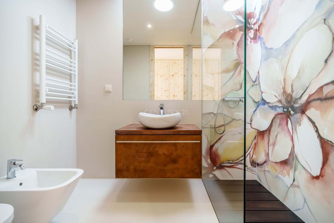
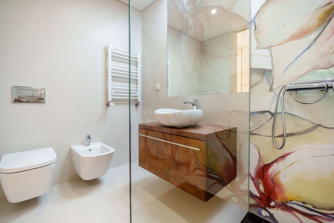
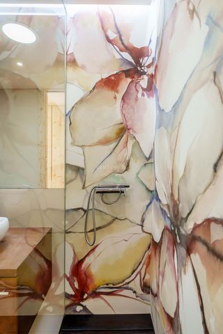
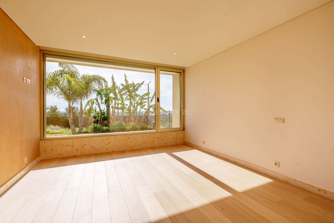
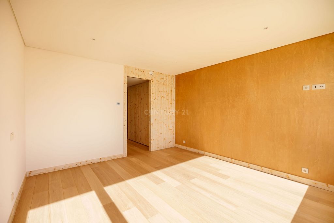
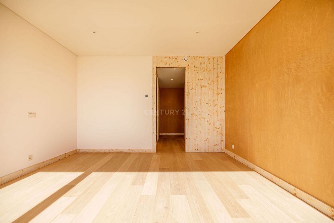
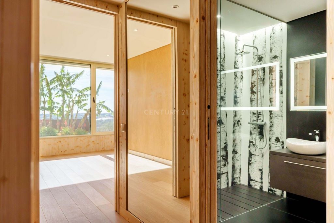
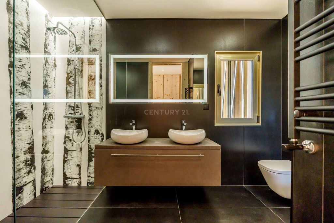
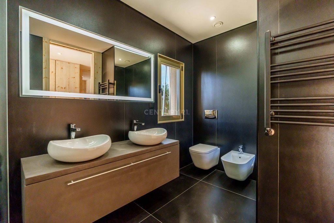
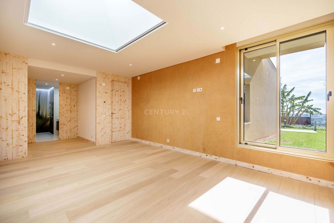
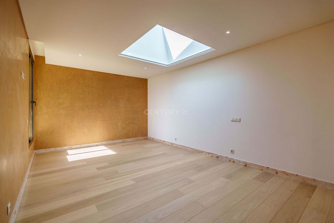
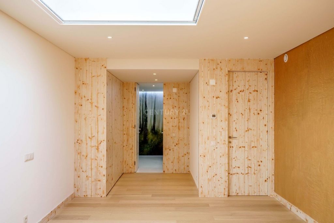
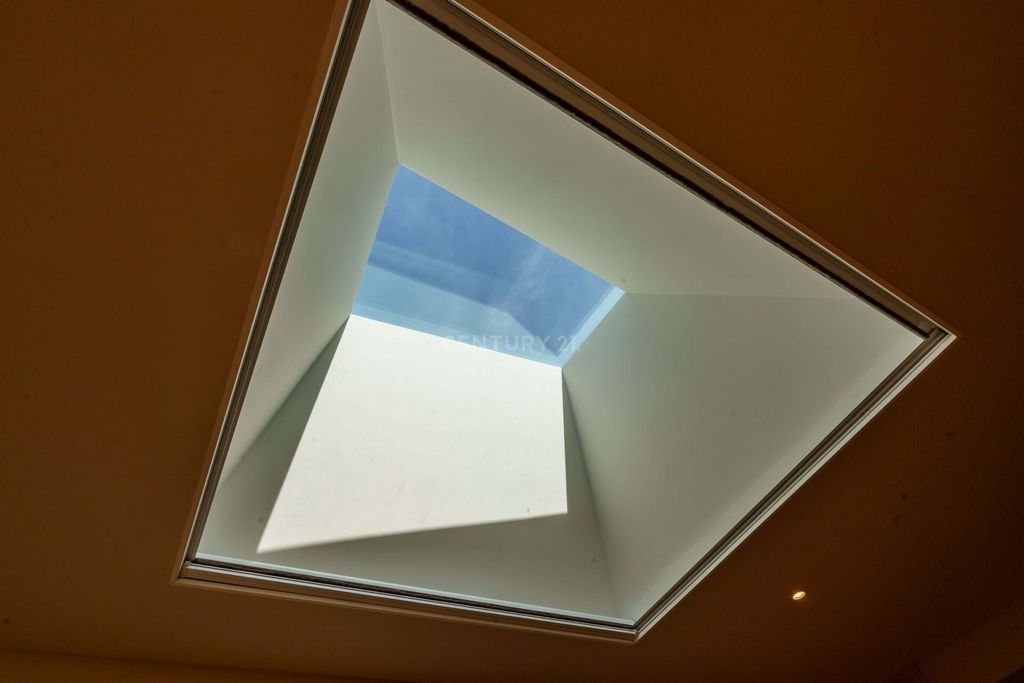
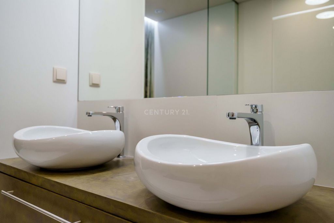
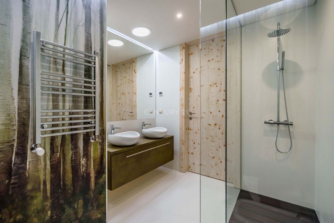
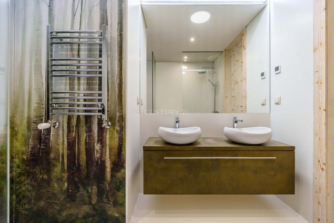
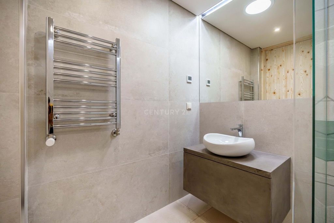
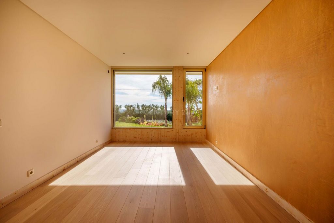
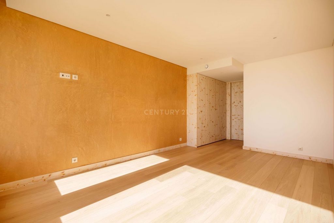
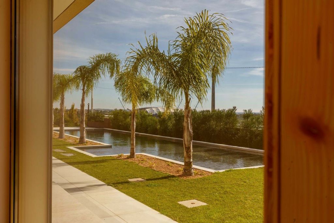
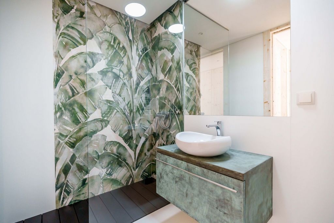
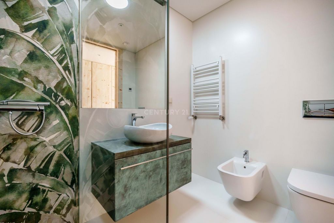
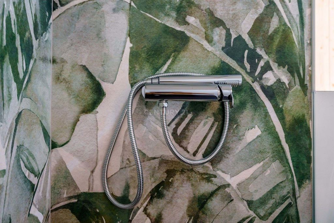
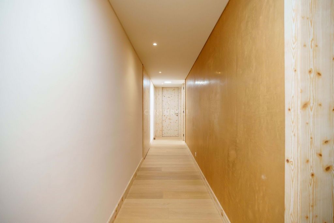
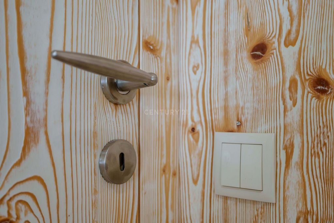
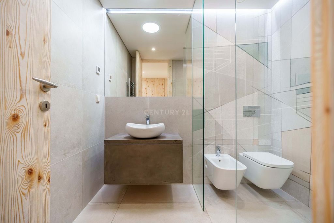
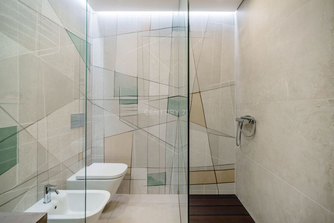
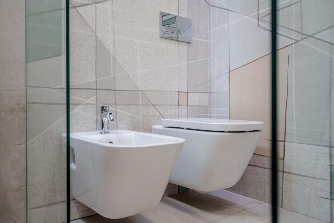

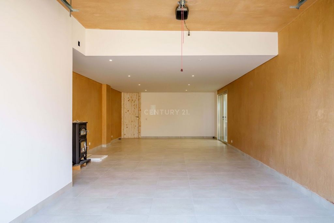
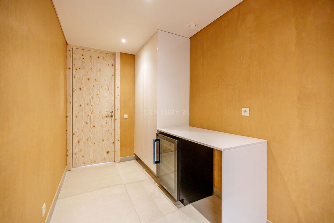
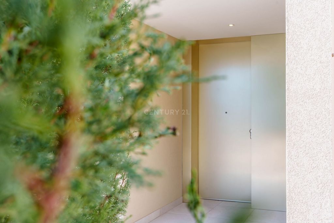
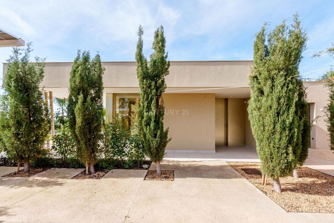
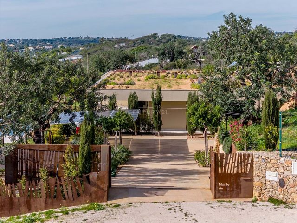
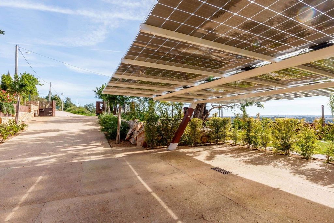
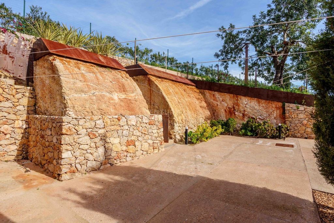
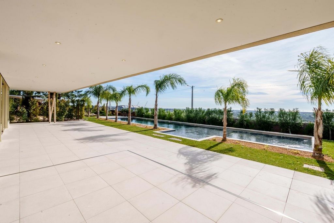
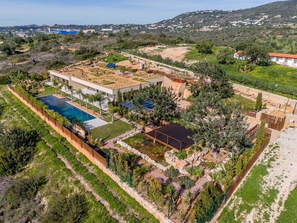
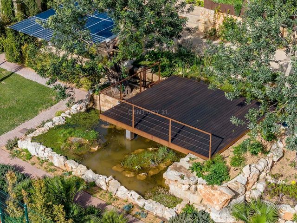
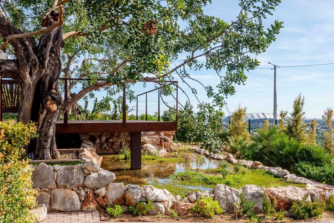
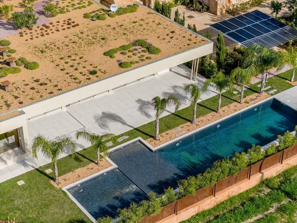
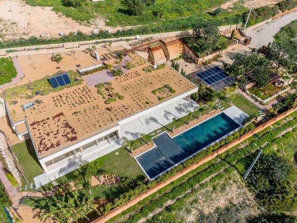
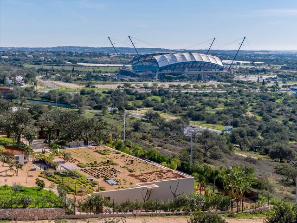
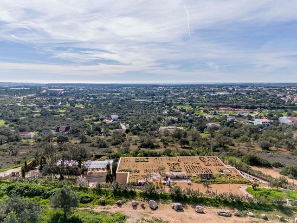
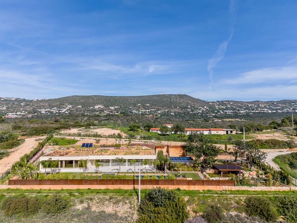
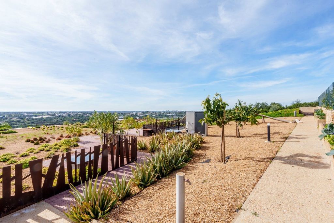
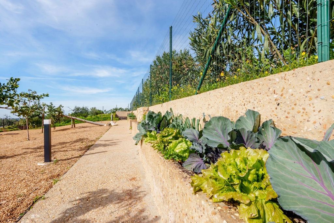
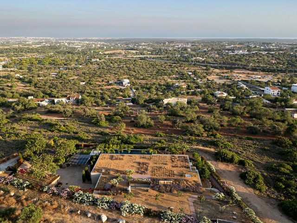
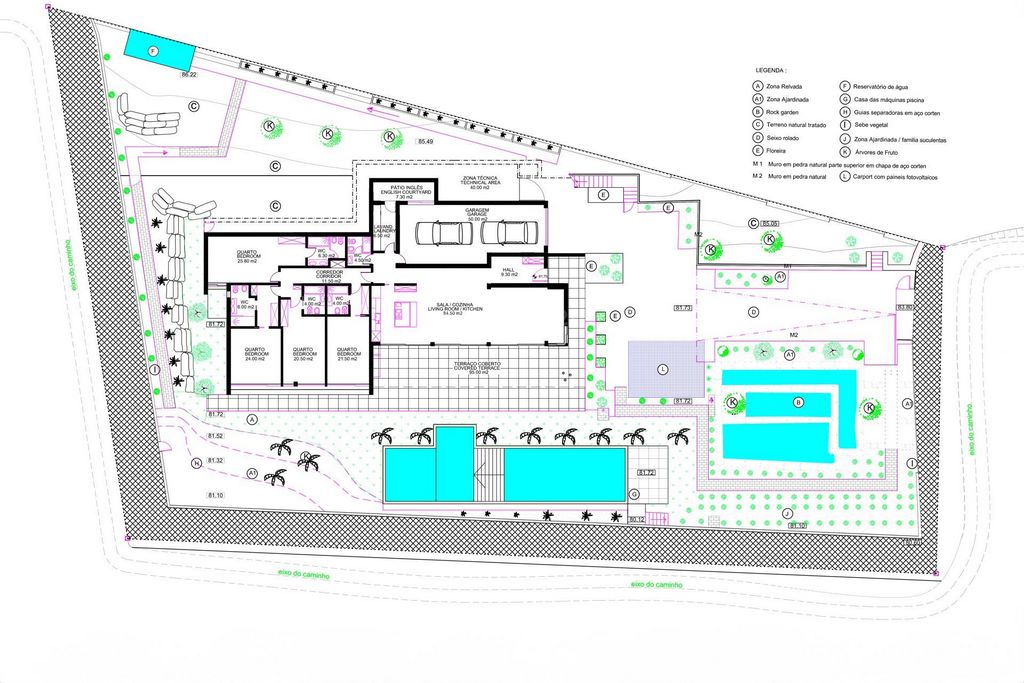
This villa was built with every environmental concern, taking into account sustainability, the use of ecological materials and minimising the visual impact on the landscape, from the development of the architectural project to its completion.This unique type of construction translates into
- the use of local materials and the surrounding nature itself
- interior wall cladding made from natural materials resulting from the excavation of the land
- chemical-free interior paintwork, solid wood doors, wardrobes and bedroom floors
- the use of local materials for the exterior flooring and the composition of the roof of the house
All of this provides greater comfort and air quality inside the house, keeping the ambient temperature at 21ºC.
Another aspect considered in this project was the recovery of rainwater, a borehole to capture groundwater, and the separation and treatment of wastewater for reuse in the green spaces. INSIDE:
Set in a 9940 m2 plot, this luxury villa with modern lines has a construction area of 382 m2. It has an entrance hall, a large open-plan living room with a fully equipped kitchen with top-of-the-range appliances, a laundry room, a guest toilet, 4 en-suite bedrooms and a garage.
The house is distributed over a single floor and is accessible to people with reduced mobility.OUTSIDE:
The villa offers various environments, with low water consumption plants, where you can enjoy the surrounding natural landscape. Enjoy the swimming pool with magnificent views and a deck with a fish pond and a waterfall, providing a peaceful and serene environment.ENERGY EFFICIENCY
Care has been taken to demonstrate environmental and energy efficiency in the design of the villa:
- Use of skylights to direct natural light into the circulation spaces and bathrooms;
- Controlled Mechanical Ventilation (CMV) to renew indoor air.
- Air-conditioning system for heating and cooling using underfloor water heating
- Water heating with solar panels and low-consumption heat pump
- Photovoltaic system - 5.6 kw/hour
- External thermal insulation system for the walls (Weber Therm certified system)The land adjacent to the villa, with an area of 7310 m² and 360º panoramic views, is classified as a building on rural land, in accordance with article 88B of the Loulé Municipal Regulation. There is the possibility of using 500 m² for catering and 2000 m² for the development of a tourist resort in rural areas.
Among the various possibilities for this plot, which offers , we highlight the construction of a senior tourism unit or a space equipped for retreats, taking advantage of the unique characteristics of the surrounding nature.
To further increase the value of the villa, you could consider building tennis courts, football pitches, paddle tennis courts and, on a more natural side, an arena for horse riding enthusiasts.Located in a quiet, central area, the villa is just 1 km from the Algarve Stadium, a 4-minute drive from Mar Shopping, a 10-minute drive from Faro Airport and a 15-minute drive from Quinta do Lago. The towns of Faro, Loulé and Almancil, with their restaurants, beaches and all services, are just a 10-minute drive away.
Come and discover this innovative project and find the perfect balance between sustainability, luxury and nature! Mehr anzeigen Weniger anzeigen Un projet unique et pionnier au Portugal, certifié ÉNERGIE ZÉRO.DURABILITÉ :
Cette villa a été construite dans le respect de l'environnement, en tenant compte de la durabilité, de l'utilisation de matériaux écologiques et de la minimisation de l'impact visuel sur le paysage, depuis l'élaboration du projet architectural jusqu'à son achèvement.Ce type de construction unique se traduit par
- l'utilisation de matériaux locaux et de la nature environnante elle-même
- revêtement intérieur des murs en matériaux naturels issus de l'excavation du terrain
- des peintures intérieures sans produits chimiques, des portes, des armoires et des sols de chambre en bois massif
- l'utilisation de matériaux locaux pour les sols extérieurs et la composition du toit de la maison.
Tout cela permet d'améliorer le confort et la qualité de l'air à l'intérieur de la maison, en maintenant la température ambiante à 21ºC.
Un autre aspect pris en compte dans ce projet a été la récupération des eaux de pluie, un forage pour capter les eaux souterraines, et la séparation et le traitement des eaux usées pour les réutiliser dans les espaces verts. L'INTÉRIEUR :
Sur un terrain de 9940 m2, cette villa de luxe aux lignes modernes a une surface de construction de 382 m2. Elle dispose d'un hall d'entrée, d'un grand séjour ouvert sur une cuisine entièrement équipée avec des appareils haut de gamme, d'une buanderie, d'un WC visiteurs, de 4 chambres en suite et d'un garage.
La maison est distribuée sur un seul étage et est accessible aux personnes à mobilité réduite.EXTÉRIEUR :
La villa offre différents environnements, avec des plantes à faible consommation d'eau, où vous pouvez profiter du paysage naturel environnant. Profitez de la piscine avec des vues magnifiques et d'une terrasse avec un étang à poissons et une cascade, offrant un environnement paisible et serein.EFFICACITÉ ÉNERGÉTIQUE
La villa a été conçue dans un souci d'efficacité environnementale et énergétique :
- Utilisation de puits de lumière pour diriger la lumière naturelle dans les espaces de circulation et les salles de bains ;
- Ventilation mécanique contrôlée (VMC) pour renouveler l'air intérieur.
- Système de climatisation pour le chauffage et le refroidissement utilisant un plancher chauffant à l'eau.
- Chauffage de l'eau par panneaux solaires et pompe à chaleur basse consommation
- Système photovoltaïque - 5,6 kw/heure
- Système d'isolation thermique extérieure des murs (système certifié Weber Therm)Le terrain adjacent à la villa, d'une superficie de 7310 m² avec une vue panoramique à 360º, est classé comme bâtiment sur terrain rural, conformément à l'article 88B du Règlement municipal de Loulé. Il y a la possibilité d'utiliser 500 m² pour la restauration et 2000 m² pour le développement d'une station touristique en milieu rural.
Parmi les différentes possibilités qu'offre ce terrain, nous soulignons la construction d'une unité de tourisme senior ou d'un espace aménagé pour des retraites, en profitant des caractéristiques uniques de la nature environnante.
Pour augmenter encore la valeur de la villa, on peut envisager la construction de terrains de tennis, de football, de paddle et, d'un point de vue plus naturel, d'un manège pour les amateurs d'équitation.Située dans un quartier calme et central, la villa se trouve à seulement 1 km du stade de l'Algarve, à 4 minutes en voiture de Mar Shopping, à 10 minutes en voiture de l'aéroport de Faro et à 15 minutes en voiture de Quinta do Lago. Les villes de Faro, Loulé et Almancil, avec leurs restaurants, leurs plages et tous les services, ne sont qu'à 10 minutes en voiture.
Venez découvrir ce projet innovant et trouvez l'équilibre parfait entre durabilité, luxe et nature ! Projeto único e pioneiro em Portugal certificado como ENERGIA ZERO.A SUSTENTABILIDADE:
Esta moradia foi construída com todas as preocupações ambientais, tendo em conta a sustentabilidade, a utilização de materiais ecológicos e a minimização do impacto visual na paisagem, desde o desenvolvimento do projeto de arquitetura até à sua conclusão.Este tipo de construção única traduz-se em:
- utilização de materiais locais e da própria natureza envolvente
- revestimento das paredes interiores, executadas com materiais naturais resultantes da escavação do terreno
- pinturas interiores livres de químicos, portas, roupeiros e pavimento dos quartos em madeira maciça
- utilização de materiais locais no pavimento exterior e na composição da cobertura vegetal da moradia
Tudo isto proporciona um maior conforto e qualidade do ar no interior da casa, mantendo a temperatura ambiente a 21ºC.
Outro aspeto considerado neste projeto foi a recuperação das águas da chuva, furo de captação de águas subterrâneas, e separação e tratamento das águas residuais para a sua reutilização nos espaços verdes. NO INTERIOR:
Inserida num terreno de 9940 m2, esta moradia de luxo com linhas modernas tem uma área de construção de 382 m2. Possui um hall de entrada, sala ampla em open space com cozinha totalmente equipada com eletrodomésticos topo de gama, lavandaria, WC social, 4 quartos em suite e garagem.
A casa está distribuída num só piso e é acessível a pessoas com mobilidade condicionada.NO EXTERIOR:
A moradia oferece vários ambientes, com plantas com baixo consumo de água, onde poderá desfrutar da paisagem natural envolvente. Usufrua da piscina com vistas magníficas e de um deque com uma lagoa com peixes e uma cascata de água, proporcionando um ambiente tranquilo e sereno.A EFICIENCIA ENERGÉTICA
Houve a preocupação de demonstrar um cuidado ambiental e de eficiência energética na concepção da moradia:
- Utilização de claraboias para direcionar a luz natural para os espaços de circulação e casas de banho;
- Ventilação Mecânica Controlada (VMC) para renovação do ar interior
- Sistema de climatização para aquecimento e arrefecimento através de piso radiante a água
- Aquecimento de águas com painéis solares e bomba de calor de baixo consumo
- Sistema fotovotailco - 5.6 kw/hora
- Sistema de isolamento térmico das paredes pelo exterior (sistema certificado Weber Therm)O terreno adjacente à moradia, com uma área de 7310 m² e vistas panorâmicas de 360º, está classificado como edificação em solo rural, de acordo com o art.º 88B do PDM de Loulé. Existe a possibilidade de utilizar 500 m² para restauração e 2000 m² para o desenvolvimento de um empreendimento turístico em espaço rural.
Entre as várias possibilidades para esta parcela, que oferece , destaca-se a construção de uma unidade de turismo sénior ou de um espaço equipado para retiros, aproveitando as características únicas da natureza envolvente.
Para aumentar ainda mais o valor da moradia, pode-se considerar a construção de campos de ténis, campos de futebol, campos de padel e, numa vertente mais natural, um picadeiro para os entusiastas da equitação.Situada numa zona tranquila e central, a moradia fica apenas a 1 km do Estádio do Algarve, a 4 minutos de carro do Mar Shopping, a 10 minutos de carro do Aeroporto de Faro e a 15 minutos de carro da Quinta do Lago. As cidades de Faro, Loulé e Almancil, com restaurantes, praias e todos os serviços encontram-se a 10 minutos de carro.
Venha conhecer este projeto inovador e encontre o equilíbrio perfeito entre a sustentabilidade, o luxo e a natureza! A unique and pioneering project in Portugal certified as ZERO ENERGY.SUSTAINABILITY:
This villa was built with every environmental concern, taking into account sustainability, the use of ecological materials and minimising the visual impact on the landscape, from the development of the architectural project to its completion.This unique type of construction translates into
- the use of local materials and the surrounding nature itself
- interior wall cladding made from natural materials resulting from the excavation of the land
- chemical-free interior paintwork, solid wood doors, wardrobes and bedroom floors
- the use of local materials for the exterior flooring and the composition of the roof of the house
All of this provides greater comfort and air quality inside the house, keeping the ambient temperature at 21ºC.
Another aspect considered in this project was the recovery of rainwater, a borehole to capture groundwater, and the separation and treatment of wastewater for reuse in the green spaces. INSIDE:
Set in a 9940 m2 plot, this luxury villa with modern lines has a construction area of 382 m2. It has an entrance hall, a large open-plan living room with a fully equipped kitchen with top-of-the-range appliances, a laundry room, a guest toilet, 4 en-suite bedrooms and a garage.
The house is distributed over a single floor and is accessible to people with reduced mobility.OUTSIDE:
The villa offers various environments, with low water consumption plants, where you can enjoy the surrounding natural landscape. Enjoy the swimming pool with magnificent views and a deck with a fish pond and a waterfall, providing a peaceful and serene environment.ENERGY EFFICIENCY
Care has been taken to demonstrate environmental and energy efficiency in the design of the villa:
- Use of skylights to direct natural light into the circulation spaces and bathrooms;
- Controlled Mechanical Ventilation (CMV) to renew indoor air.
- Air-conditioning system for heating and cooling using underfloor water heating
- Water heating with solar panels and low-consumption heat pump
- Photovoltaic system - 5.6 kw/hour
- External thermal insulation system for the walls (Weber Therm certified system)The land adjacent to the villa, with an area of 7310 m² and 360º panoramic views, is classified as a building on rural land, in accordance with article 88B of the Loulé Municipal Regulation. There is the possibility of using 500 m² for catering and 2000 m² for the development of a tourist resort in rural areas.
Among the various possibilities for this plot, which offers , we highlight the construction of a senior tourism unit or a space equipped for retreats, taking advantage of the unique characteristics of the surrounding nature.
To further increase the value of the villa, you could consider building tennis courts, football pitches, paddle tennis courts and, on a more natural side, an arena for horse riding enthusiasts.Located in a quiet, central area, the villa is just 1 km from the Algarve Stadium, a 4-minute drive from Mar Shopping, a 10-minute drive from Faro Airport and a 15-minute drive from Quinta do Lago. The towns of Faro, Loulé and Almancil, with their restaurants, beaches and all services, are just a 10-minute drive away.
Come and discover this innovative project and find the perfect balance between sustainability, luxury and nature!