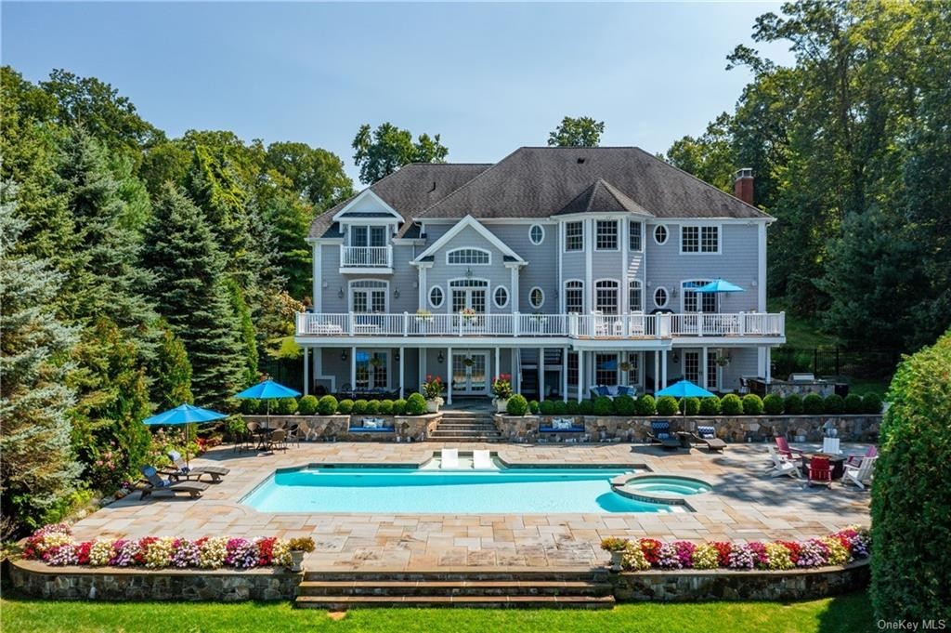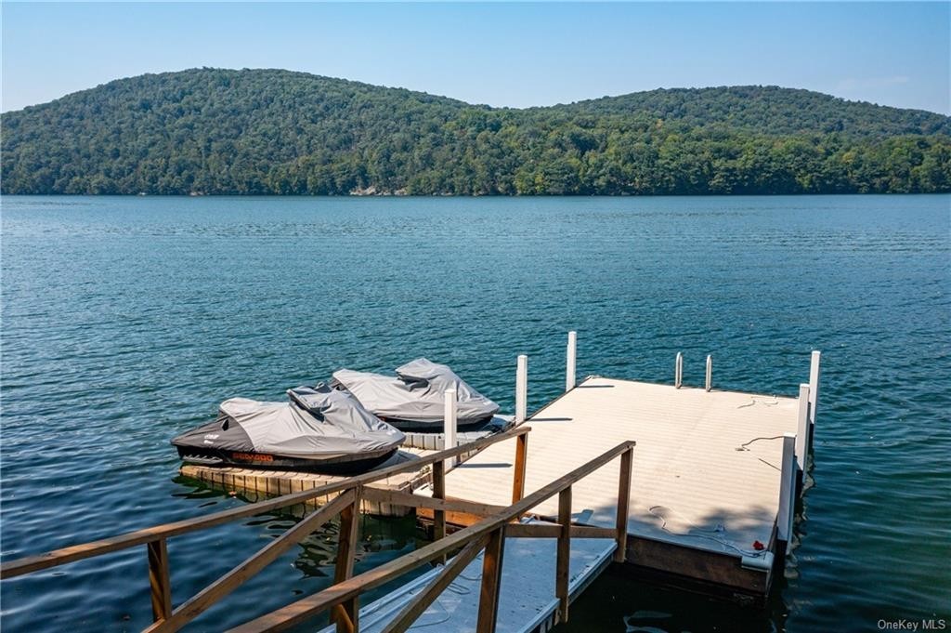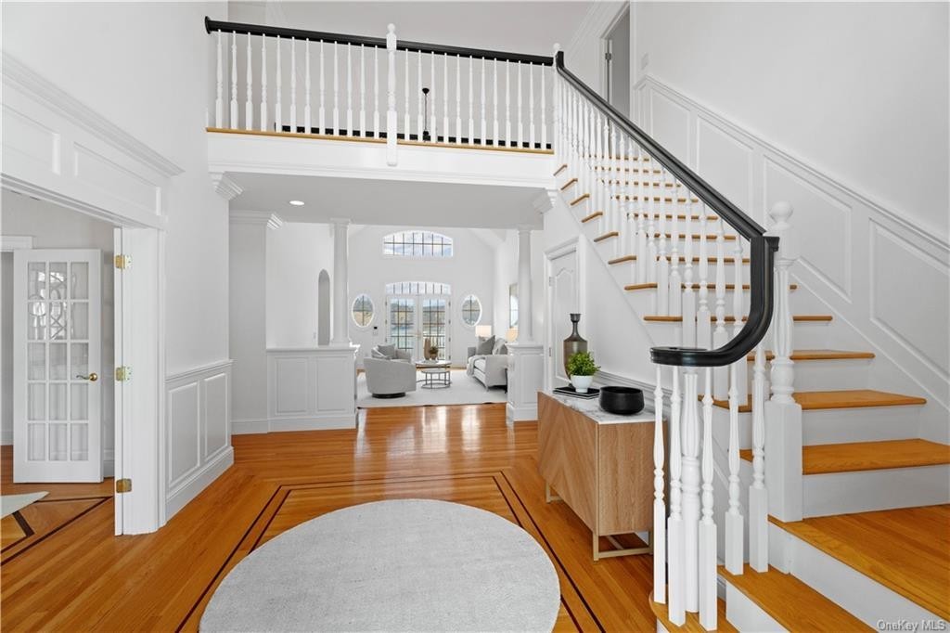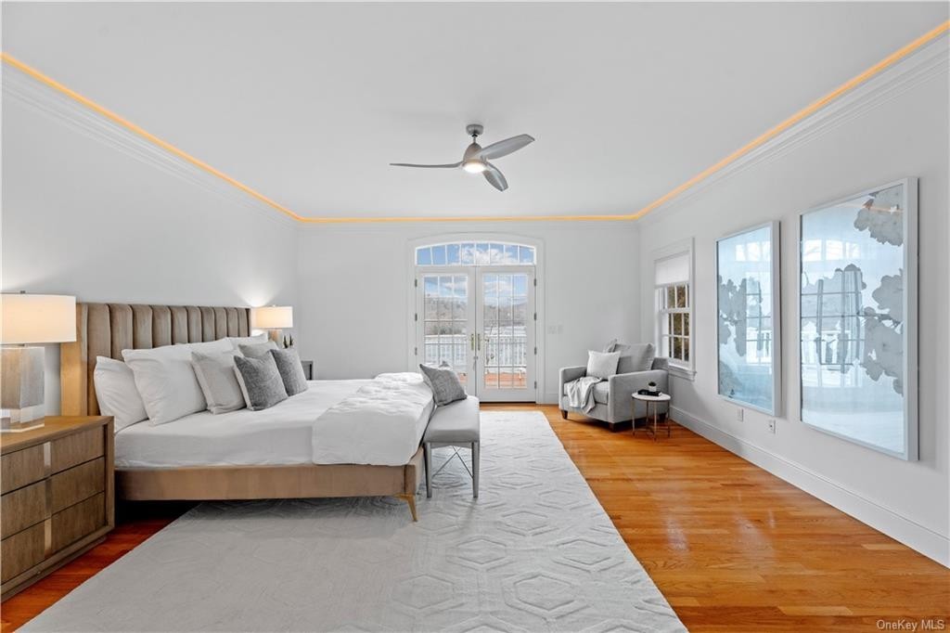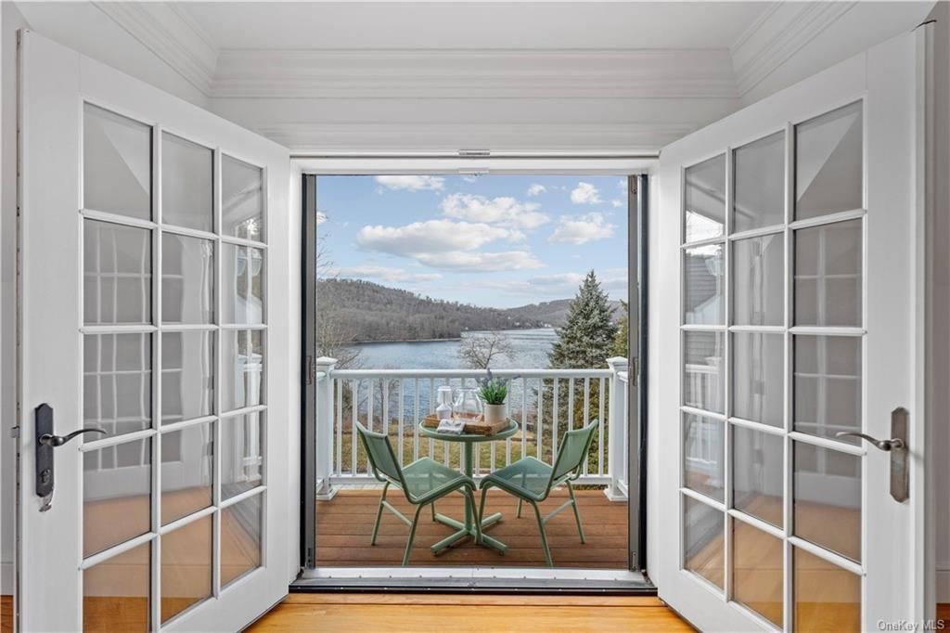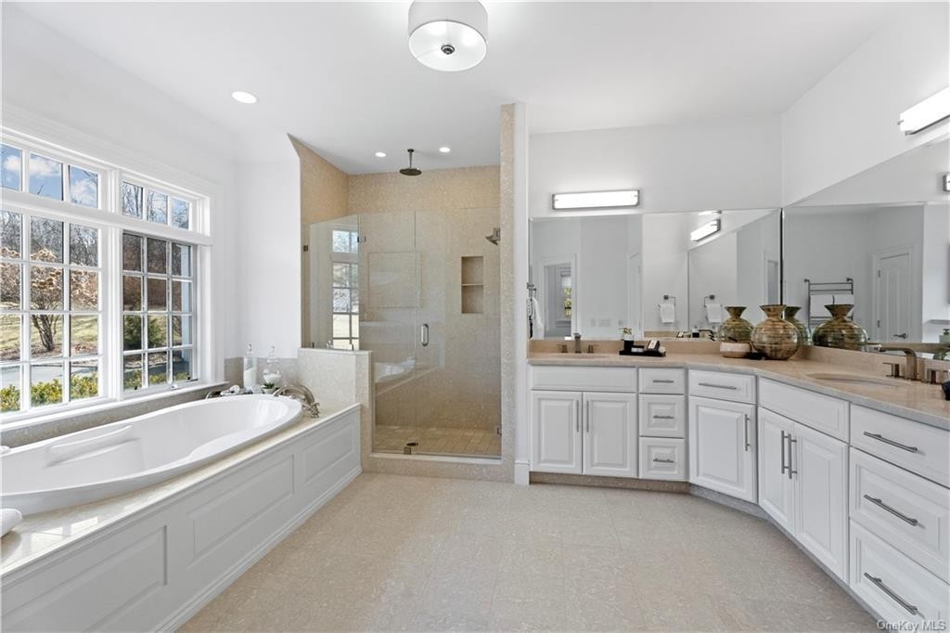4.412.544 EUR
DIE BILDER WERDEN GELADEN…
Häuser & einzelhäuser zum Verkauf in Wildmans Landing
4.412.544 EUR
Häuser & Einzelhäuser (Zum Verkauf)
Aktenzeichen:
EDEN-T96680294
/ 96680294
Candlewood Lake direct waterfront oasis complete with west exposure lake views, private boat dock, heated 20X40 in-ground gunite swimming pool with spa and outdoor cooking. The epitome of sophisticated elegance and casual lakefront living at its best! The spectacular views offer the most beautiful backdrop thru walls of windows and glass doors throughout the home. With over 8,900 sf of living space, this 4 bedroom, 4 full and 2 half bath home features an open concept floor plan on the main level, hardwood floors throughout, and plenty of space to entertain family and friends, both inside and out. Beautifully sited on 1.34 acres, the private setting includes breathtaking views of Candlewood Lake, professionally landscaped property, outdoor shower, stone walls and stairs to the private dock where you can enjoy the day at the lake sunbathing, boating, kayaking, paddle boarding, swimming and fishing. A few of the many benefits of this property: it is not a part of an association or tax district, there are no speed bumps, and it's minutes from all of Danbury's conveniences, yet you feel miles away from everything while enjoying lakefront living. Privacy, peace and tranquility abound at this west facing home with over 200+' of direct water frontage. The main level features a spacious two story entry foyer with hardwood floors and walnut inlay, a grand dining room with French doors, and formal living room with access to the deck. The gourmet kitchen has propane cooking, wall ovens warming drawer, Subzero refrigerator, microwave, dishwasher, wine refrigerator, center island, quartz counters with matching slab backsplash and dining area overlooking the lake. The two story family room with stone floor-to-ceiling fireplace is stunning with French doors to the deck with lake views. The custom designed office is amazing with built-in cabinetry including pantry shelves, locking file cabinets and mirrored fronts. A large laundry room with utility sink and cabinets, a half bath with stone tile floor, the tile mud room with second entrance to the home and access to the three-car heated garage complete this portion of the main level. The primary bedroom is at the opposite side of the home with ambient lighting, French doors to the deck overlooking the lake, dual walk-in-closets and private, full bathroom with shower, soaking tub and double vanities and sinks. The upper level is host to a second primary bedroom with French doors to a private balcony overlooking the lake, walk-in-closet and full bath with stone tile floor and shower. A third primary bedroom is located at the rear of the house overlooking the lake with large closet and en-suite full bathroom with tile floor and tub/shower combination, and the fourth bedroom is at the front of the home with walk-in-closet and is adjacent to the full hall bathroom with tile floor, dual sinks and tub/shower combination. A second laundry room with utility sink and cabinets in on the upper level along with additional closets, walk-up attic with lots of storage, and spacious bonus room, perfect as a fifth bedroom, office, gym, media room, etc. The lower level rec room is carpeted, has a brick fireplace, half bath and multiple openings to the stone patio and storage. Whole-house generator too, so you have peace of mind! The driveway is paved and accommodates many vehicles. Envision yourself enjoying the sunset with cocktails at the outdoor cooking area while entertaining by the heated in-ground swimming pool and spa, with the fire pit aglow after coming back from a day of boating or sunbathing at your private dock ~ It just doesn't get better than this. Minutes from shopping, entertainment, restaurants, MetroNorth trains, major highways yet you feel worlds away! This location is spectacular, only 60 minutes from Manhattan. Welcome to beautiful Candlewood Lake, New York's Best Kept Secret!
Mehr anzeigen
Weniger anzeigen
Oasis au bord de l’eau directe du lac Candlewood avec vue sur le lac exposée à l’ouest, quai privé, piscine creusée chauffée en gunite 20X40 avec spa et cuisine en plein air. La quintessence de l’élégance sophistiquée et de la vie décontractée au bord du lac à son meilleur ! Les vues spectaculaires offrent la plus belle toile de fond à travers les murs de fenêtres et les portes vitrées dans toute la maison. Avec plus de 8 900 pieds carrés d’espace de vie, cette maison de 4 chambres, 4 salles de bain complètes et 2 demi-salles de bain dispose d’un plan d’étage à aire ouverte au niveau principal, de planchers de bois franc partout et de beaucoup d’espace pour divertir la famille et les amis, tant à l’intérieur qu’à l’extérieur. Magnifiquement situé sur 1,34 acres, le cadre privé comprend une vue imprenable sur le lac Candlewood, une propriété aménagée par des professionnels, une douche extérieure, des murs de pierre et des escaliers menant au quai privé où vous pourrez profiter de la journée au bord du lac en prenant un bain de soleil, en faisant du bateau, du kayak, de la planche à pagaie, de la natation et de la pêche. Quelques-uns des nombreux avantages de cette propriété : elle ne fait pas partie d’une association ou d’un district fiscal, il n’y a pas de ralentisseurs et elle se trouve à quelques minutes de toutes les commodités de Danbury, mais vous vous sentez à des kilomètres de tout tout en profitant de la vie au bord du lac. L’intimité, la paix et la tranquillité abondent dans cette maison orientée à l’ouest avec plus de 200+' de façade directe sur l’eau. Le niveau principal comprend un spacieux hall d’entrée de deux étages avec des planchers de bois franc et des incrustations de noyer, une grande salle à manger avec des portes-fenêtres et un salon formel avec accès à la terrasse. La cuisine gastronomique est équipée d’une cuisine au propane, d’un tiroir chauffant pour fours muraux, d’un réfrigérateur Subzero, d’un micro-ondes, d’un lave-vaisselle, d’un réfrigérateur à vin, d’un îlot central, de comptoirs en quartz avec dosseret en dalle assortie et d’un coin repas donnant sur le lac. La salle familiale de deux étages avec cheminée en pierre du sol au plafond est magnifique avec des portes-fenêtres donnant sur la terrasse avec vue sur le lac. Le bureau conçu sur mesure est étonnant avec des armoires intégrées, y compris des étagères de garde-manger, des classeurs verrouillables et des façades en miroir. Une grande salle de lavage avec évier et armoires, une demi-salle de bain avec plancher de tuiles de pierre, le vestiaire de tuiles avec deuxième entrée de la maison et l’accès au garage chauffé pour trois voitures complètent cette partie du niveau principal. La chambre principale est à l’opposé de la maison avec un éclairage d’ambiance, des portes-fenêtres donnant sur la terrasse donnant sur le lac, deux dressings et une salle de bain complète privée avec douche, baignoire et double vasque et lavabos. Le niveau supérieur abrite une deuxième chambre principale avec des portes-fenêtres donnant sur un balcon privé donnant sur le lac, un dressing et une salle de bain complète avec carrelage en pierre et douche. Une troisième chambre principale est située à l’arrière de la maison donnant sur le lac avec un grand placard et une salle de bain complète attenante avec carrelage et baignoire / douche, et la quatrième chambre est à l’avant de la maison avec dressing et est adjacente à la salle de bain complète avec carrelage, deux lavabos et une combinaison baignoire / douche. Une deuxième buanderie avec évier utilitaire et armoires à l’étage supérieur ainsi que des placards supplémentaires, un grenier walk-up avec beaucoup de rangement et une pièce bonus spacieuse, parfaite comme cinquième chambre, bureau, salle de sport, salle multimédia, etc. La salle de jeux du niveau inférieur est recouverte de moquette, dispose d’une cheminée en brique, d’une demi-salle de bain et de multiples ouvertures sur le patio en pierre et le stockage. Générateur pour toute la maison aussi, pour que vous ayez l’esprit tranquille ! L’allée est pavée et accueille de nombreux véhicules. Imaginez-vous en train de profiter du coucher de soleil avec des cocktails dans l’espace de cuisson extérieur tout en vous divertissant au bord de la piscine creusée chauffée et du spa, avec le foyer allumé après le retour d’une journée de navigation de plaisance ou de bronzage sur votre quai privé ~ Il n’y a pas mieux que cela. À quelques minutes des magasins, des divertissements, des restaurants, des trains MetroNorth, des principales autoroutes, mais vous vous sentez à l’autre bout du monde ! Cet endroit est spectaculaire, à seulement 60 minutes de Manhattan. Bienvenue dans le magnifique lac Candlewood, le secret le mieux gardé de New York !
Candlewood Lake direct waterfront oasis complete with west exposure lake views, private boat dock, heated 20X40 in-ground gunite swimming pool with spa and outdoor cooking. The epitome of sophisticated elegance and casual lakefront living at its best! The spectacular views offer the most beautiful backdrop thru walls of windows and glass doors throughout the home. With over 8,900 sf of living space, this 4 bedroom, 4 full and 2 half bath home features an open concept floor plan on the main level, hardwood floors throughout, and plenty of space to entertain family and friends, both inside and out. Beautifully sited on 1.34 acres, the private setting includes breathtaking views of Candlewood Lake, professionally landscaped property, outdoor shower, stone walls and stairs to the private dock where you can enjoy the day at the lake sunbathing, boating, kayaking, paddle boarding, swimming and fishing. A few of the many benefits of this property: it is not a part of an association or tax district, there are no speed bumps, and it's minutes from all of Danbury's conveniences, yet you feel miles away from everything while enjoying lakefront living. Privacy, peace and tranquility abound at this west facing home with over 200+' of direct water frontage. The main level features a spacious two story entry foyer with hardwood floors and walnut inlay, a grand dining room with French doors, and formal living room with access to the deck. The gourmet kitchen has propane cooking, wall ovens warming drawer, Subzero refrigerator, microwave, dishwasher, wine refrigerator, center island, quartz counters with matching slab backsplash and dining area overlooking the lake. The two story family room with stone floor-to-ceiling fireplace is stunning with French doors to the deck with lake views. The custom designed office is amazing with built-in cabinetry including pantry shelves, locking file cabinets and mirrored fronts. A large laundry room with utility sink and cabinets, a half bath with stone tile floor, the tile mud room with second entrance to the home and access to the three-car heated garage complete this portion of the main level. The primary bedroom is at the opposite side of the home with ambient lighting, French doors to the deck overlooking the lake, dual walk-in-closets and private, full bathroom with shower, soaking tub and double vanities and sinks. The upper level is host to a second primary bedroom with French doors to a private balcony overlooking the lake, walk-in-closet and full bath with stone tile floor and shower. A third primary bedroom is located at the rear of the house overlooking the lake with large closet and en-suite full bathroom with tile floor and tub/shower combination, and the fourth bedroom is at the front of the home with walk-in-closet and is adjacent to the full hall bathroom with tile floor, dual sinks and tub/shower combination. A second laundry room with utility sink and cabinets in on the upper level along with additional closets, walk-up attic with lots of storage, and spacious bonus room, perfect as a fifth bedroom, office, gym, media room, etc. The lower level rec room is carpeted, has a brick fireplace, half bath and multiple openings to the stone patio and storage. Whole-house generator too, so you have peace of mind! The driveway is paved and accommodates many vehicles. Envision yourself enjoying the sunset with cocktails at the outdoor cooking area while entertaining by the heated in-ground swimming pool and spa, with the fire pit aglow after coming back from a day of boating or sunbathing at your private dock ~ It just doesn't get better than this. Minutes from shopping, entertainment, restaurants, MetroNorth trains, major highways yet you feel worlds away! This location is spectacular, only 60 minutes from Manhattan. Welcome to beautiful Candlewood Lake, New York's Best Kept Secret!
Aktenzeichen:
EDEN-T96680294
Land:
US
Stadt:
Danbury
Postleitzahl:
06811
Kategorie:
Wohnsitze
Anzeigentyp:
Zum Verkauf
Immobilientyp:
Häuser & Einzelhäuser
Größe der Immobilie :
828 m²
Zimmer:
1
Schlafzimmer:
4
Badezimmer:
6
