740.577 EUR
4 Ba
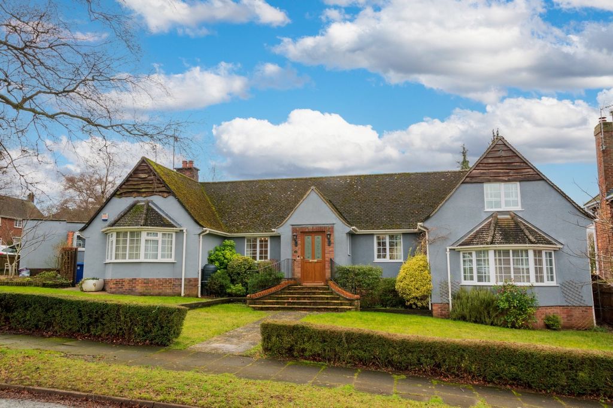
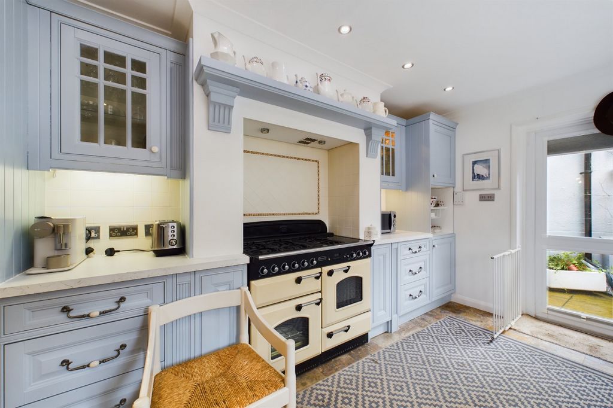




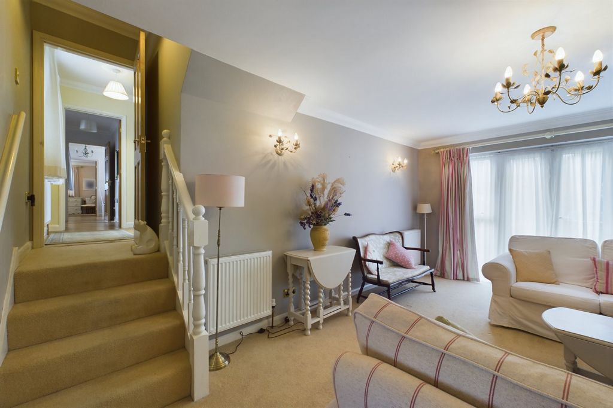




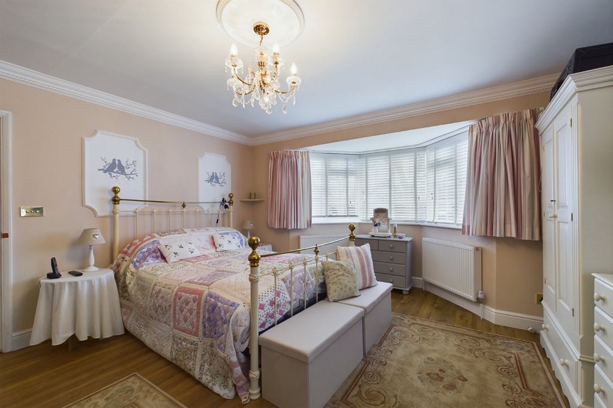
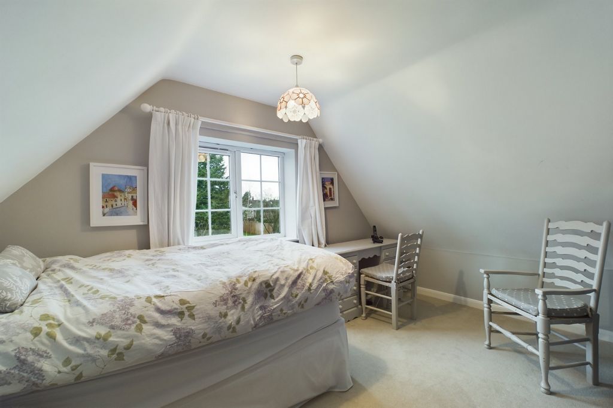




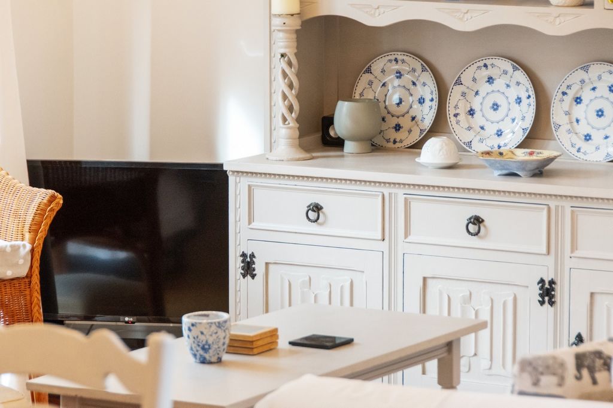
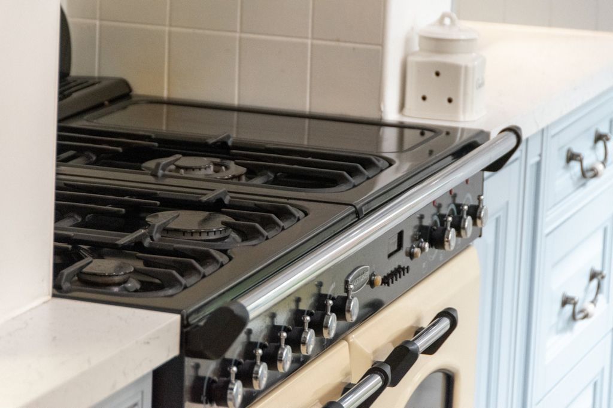
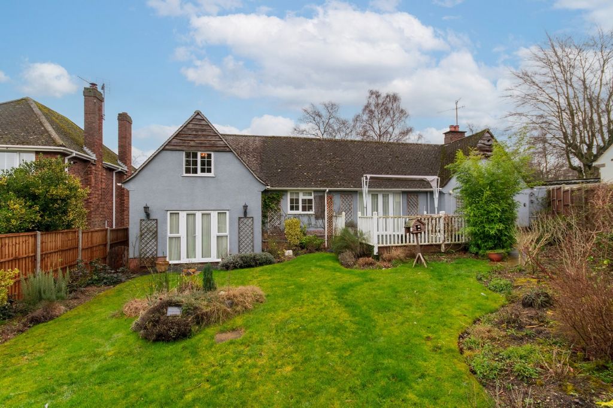

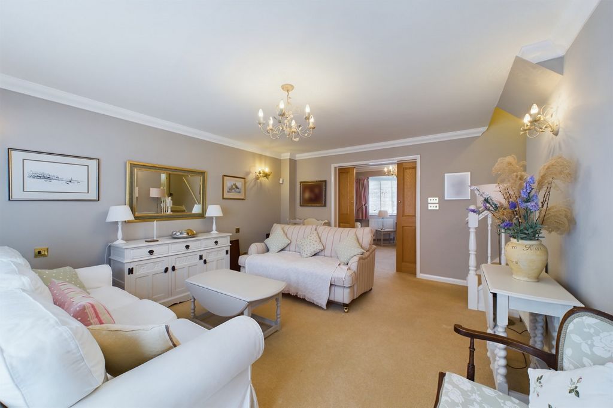
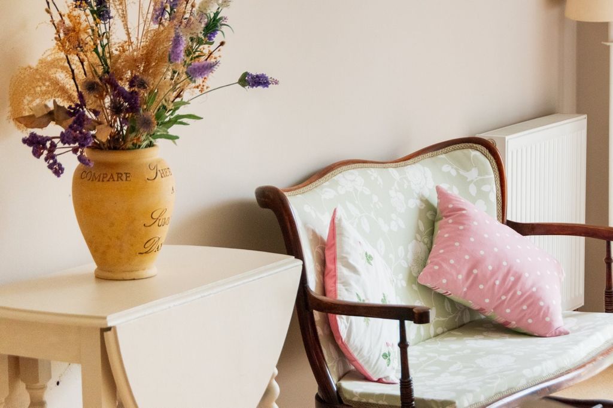
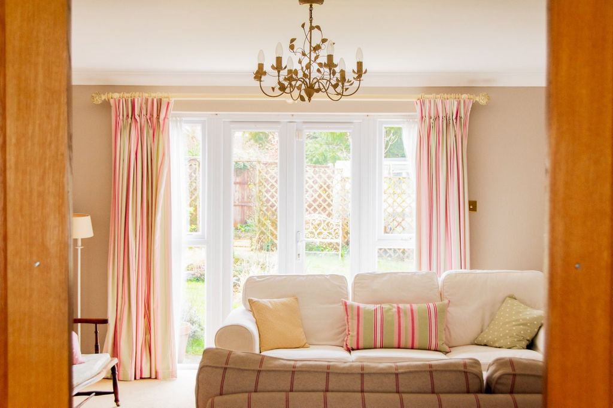


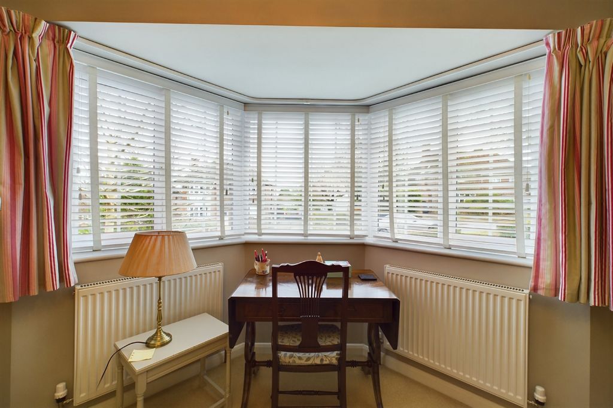
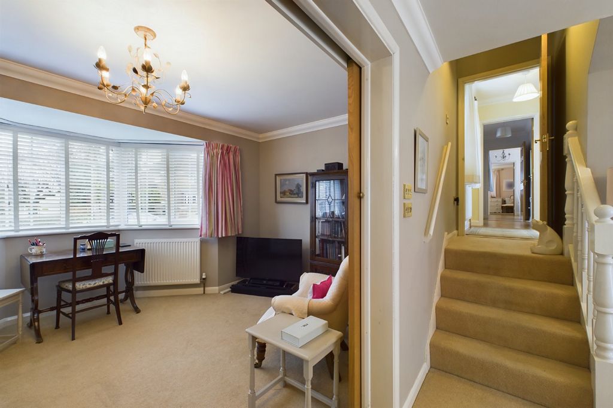

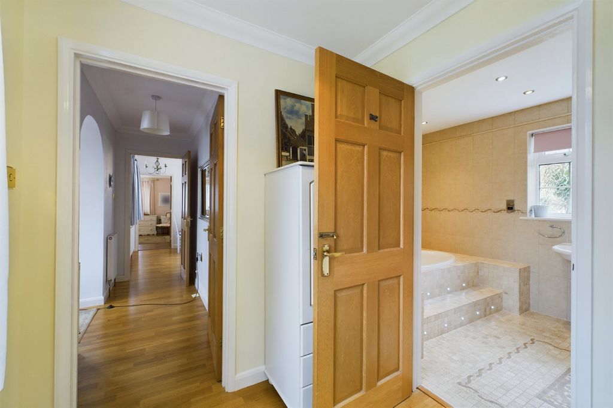



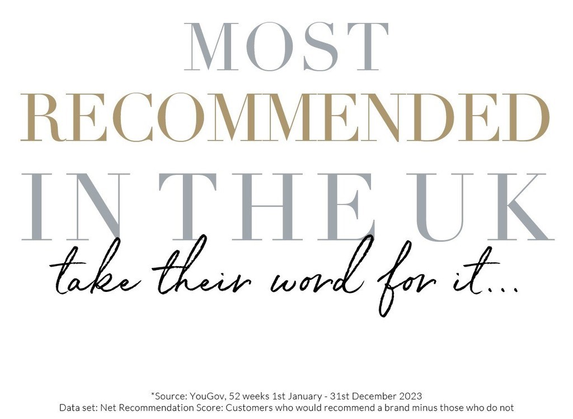

Mains Electric
Mains Water
Drainage To Public Sewer
Council Tax Band - D
EPC Rating - TBC
Features:
- Parking Mehr anzeigen Weniger anzeigen HERVEY ROAD A rare opportunity to acquire this fantastically presented three-bedroom detached chalet style property located within the highly sought after western side of Bury St Edmunds. Believed to be constructed in the 1950's, this property provides a delightful space for those seeking a home within walking distance of local amenities and excellent transport links. Bury St Edmunds is a unique and dazzling historic gem with a richly fascinating heritage - the striking combination of medieval architecture, elegant Georgian squares and glorious Cathedral and Abbey Gardens provide a distinctive visual charm. With prestigious shopping, an award-winning market, plus a variety of cultural attractions and fine places to stay, Bury St Edmunds is under two hours from London and very convenient for Cambridge. STEP INSIDE Entering through the part glazed UPVC entrance door you are greeted by the entrance lobby which provides access to a majority of the accommodation. To the left you will find the open-plan sitting/dining room. Dual aspect views to the front and rear provides a feeling of bright and airiness, with French doors opening to the decked area of the rear garden. A bespoke kitchen has been fitted, finished with a range of wall and base units with composite work surfaces over incorporating a one and half bowl sink with drainer and chrome tap, integrated dishwasher, Rangemaster range oven and underfloor heating. The ground floor principal bedroom has dual aspect windows to the side and a large bay window to the front with fitted wardrobes, as well as a feature fireplace.The inner hallway has a fitted cloaks cupboard, with a staircase leading to the lower ground floor where you will find the living room and an additional snug area which could be utilised as a fourth bedroom. The large family bathroom on the ground floor is fully tiled and includes an oval shaped bath, shower cubicle, wc, pedestal hand wash basin and underfloor heating. To the first floor are the additional two bedrooms and another bathroom with bathtub, wc and hand wash basin. STEP OUTSIDE The property is approached via a gravel driveway, providing ample parking for several vehicles. The front garden is predominantly laid to lawn, with a pathway leading to the front door. A side gate provides access to the rear garden. There is an external utility room with light, power and plumbing for a washing machine and other utilities. To the other side of this is an up and over door opening to a store room.The rear garden has a variety of plants and shrubs. A decking area makes for excellent al-fresco dining in the warmer months. At the far end is a hardstanding area with a greenhouse and shed for garden tools. Outside the French doors from the living room is an additional patio area with external lighting. LOCATION Bury St Edmunds is a historic market town in Suffolk with richly fascinating heritage. Its striking combination of medieval architecture, elegant Georgian squares and Cathedral and Abbey Gardens provide a distinctive visual charm. This home has excellent access to the A14, A11(M11) and the railway station which has links to mainline services to Cambridge, London's Liverpool Street and Kings Cross. SERVICES Mains Gas
Mains Electric
Mains Water
Drainage To Public Sewer
Council Tax Band - D
EPC Rating - TBC
Features:
- Parking