799.148 EUR
3 Ba
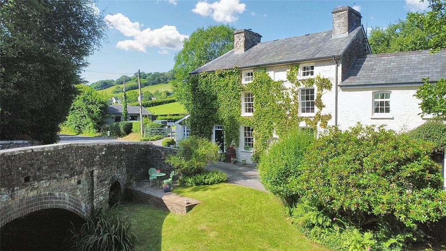
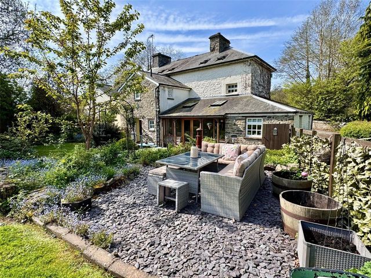
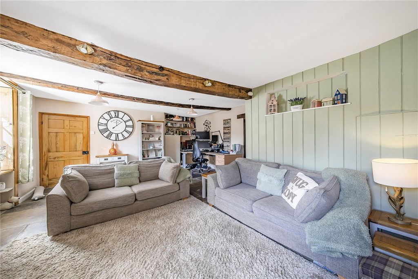
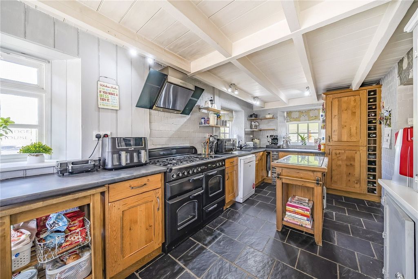
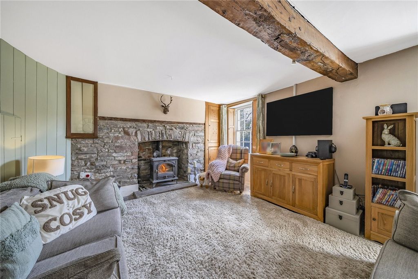
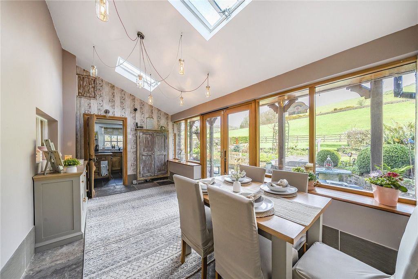
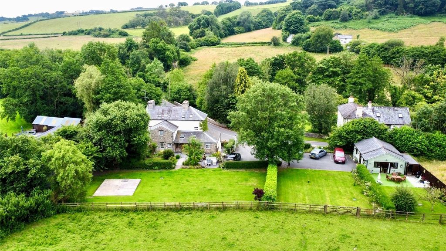
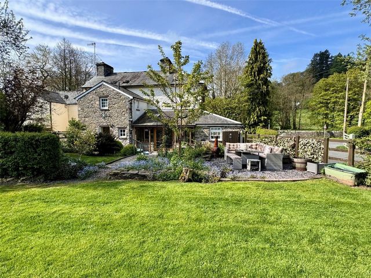
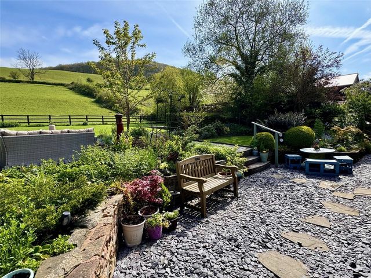
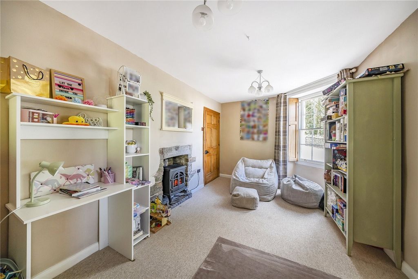
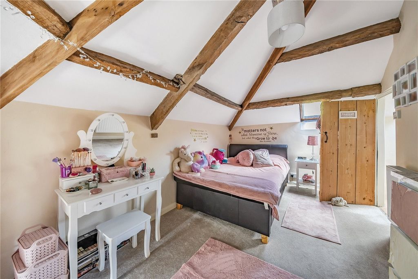
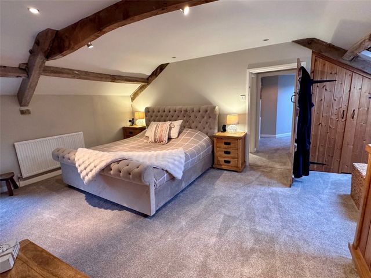
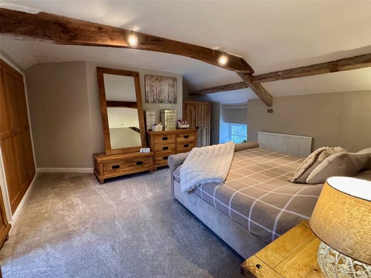
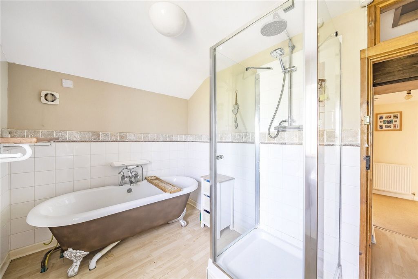
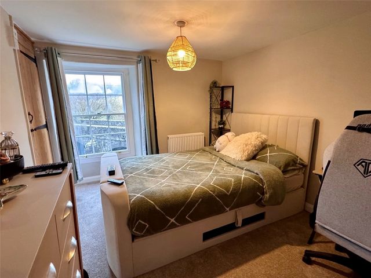
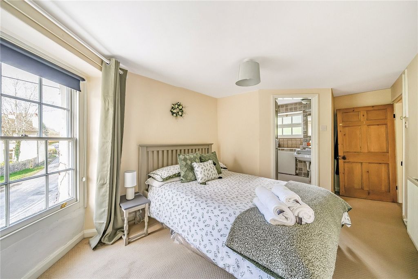
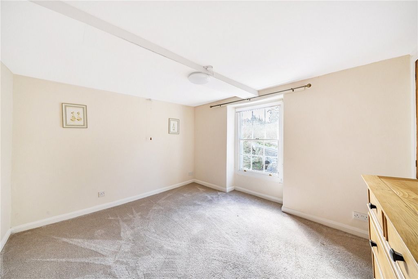
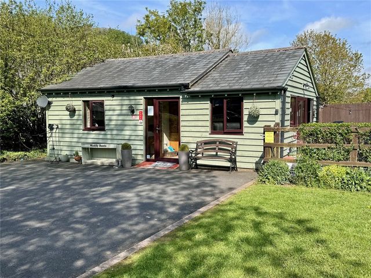
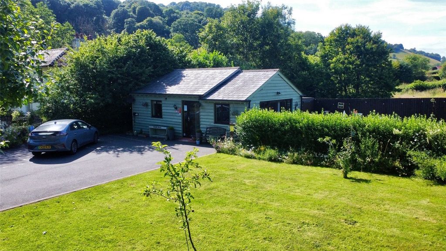
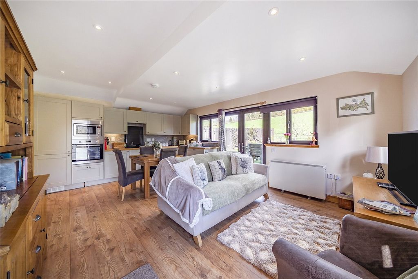
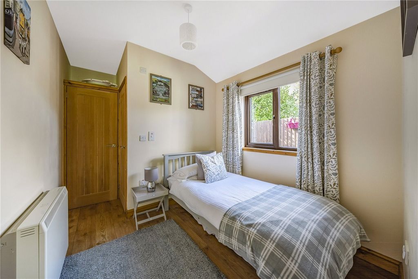
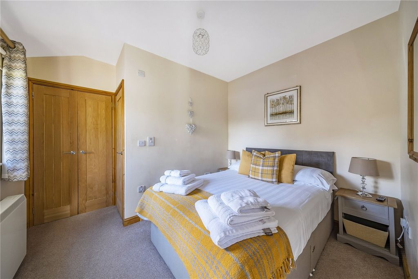
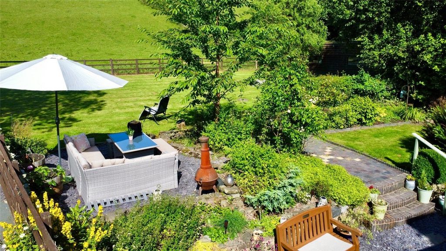
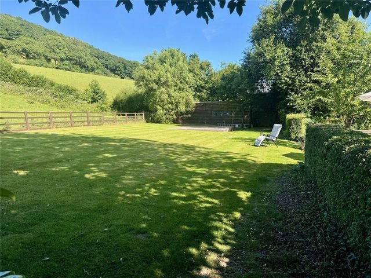
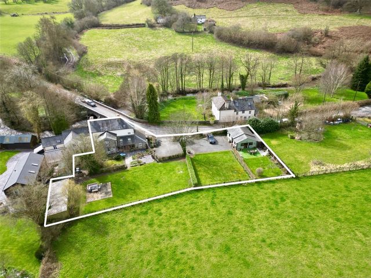
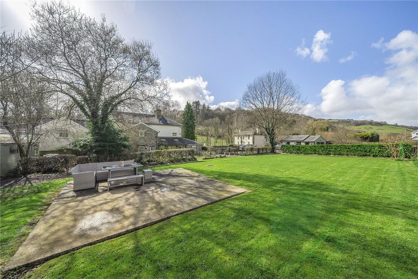
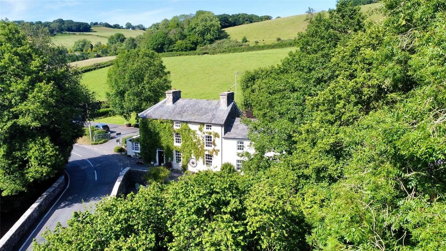
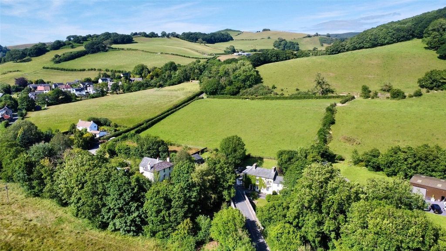
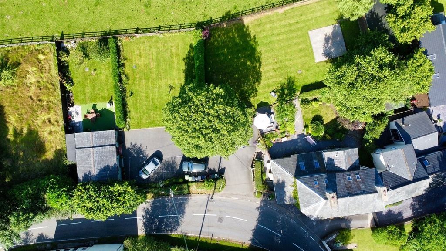
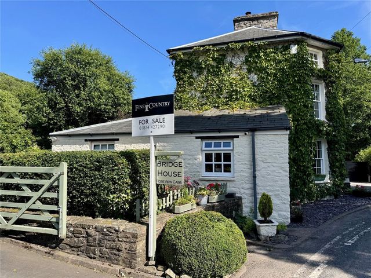
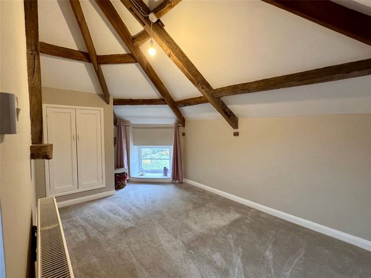
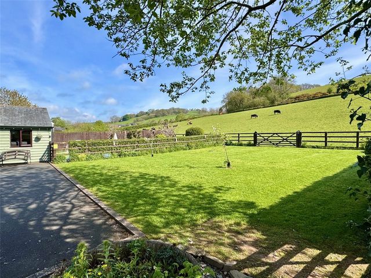
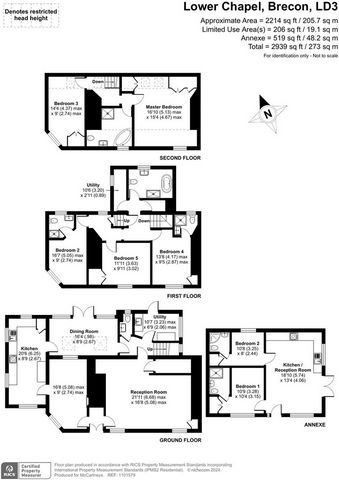
This wonderful home enjoys a waterside location and lies about 6 miles from the bustling market town of Brecon. 5 bedroom character filled home
Edge of small village 6 miles from Brecon
Holiday annex in gardens
Large gardens backing onto fields
Dating back 150 - 200 years
Beautiful Presentation Description Bridge House epitomises the essence of a beautiful gem, boasting picturesque charm both externally and internally. This Grade II Listed semi-detached residence, believed to have been an Inn in the 19th century, exudes character, with numerous exposed beams, one of which bears the date mark of 1843. Spanning three floors, the accommodation comprises five bedrooms and foure bathrooms, offering ample space for comfortable living. The living areas provide a variety of options, including a cosy sitting room, a spacious lounge featuring a traditional fireplace, and a superb garden room seamlessly connecting to the rear cottage garden. Completing this enchanting property is a two-bedroom annex, ideal as overflow accommodation for family members or potentially as a small holiday let. With its charming features and versatile layout, Bridge House presents a unique opportunity to embrace country living at its finestLocation Lower Chapel, nestled in the scenic Honddu valley, is a charming rural village situated a mere 5 miles from the bustling market town of Brecon. Surrounded by picturesque rolling countryside, the village is graced by the gentle flow of the pretty river Honddu, which attracts a variety of wildlife, adding to its natural allure. Residents of Lower Chapel enjoy the best of both worlds &# ... ; the tranquility of rural living coupled with the convenience of nearby Brecon, which offers an array of local amenities including supermarkets, theaters, cinemas, and cafes. The town is also served by a selection of secondary schools, ensuring excellent educational opportunities for families. With good road links to major cities such as Cardiff and Swansea, as well as the M4 link at Newport just an hour away, Lower Chapel provides easy access to urban amenities while retaining its peaceful countryside charm.Walk Inside The traditional entrance doors welcome you into a reception porch with an attractive blue/grey tiled floor, evoking a sense of timeless elegance. To the right, a spacious sitting room awaits, bathed in natural light streaming through two sliding sash windows, each adorned with traditional wooden shutters. The focal point of this room is the stone firebreast, boasting a recessed bread oven and housing a cosy wood-burning stove. Adding to its charm, the room features a flagstone floor with underfloor heating. The second sitting room serves as the perfect winter snug, offering a cosy retreat on chilly evenings. Meanwhile, the kitchen/breakfast room captures attention with its inviting layout. At one end, a lovely range of fitted units provides ample storage, while at the other, there is plenty of space for a table and chairs. This room is further enhanced by a beamed ceiling and attractive slate flooring tiles, creating a warm and welcoming atmosphere that is sure to delight prospective buyers.. The garden room stands out as a highlight of the ground floor, boasting an attractive flagstone floor and fully glazed elevation that floods the space with natural light. Doors open onto the rear garden patio, seamlessly extending the living area outdoors, perfect for enjoying the beauty of the surroundings.The inner hallway guides you to a convenient ground floor toilet and the utility room, featuring a glazed clay sink and oil-fired boiler, offering practicality and functionality.First Floor Ascending to the first floor, the landing leads to three double bedrooms, two of which enjoy the luxury of their own ensuite shower rooms. The family bathroom on this level is adorned with a charming roll-top bath, shower, WC, and washbasin, providing both style and comfort.Second Floor Venturing up to the second floor reveals two additional bedrooms, with the master bedroom showcasing the original roof timbers bearing the mark of an old wood craftsman, dating back to 1843. Another impressive bathroom on this floor features a roll-top bath, shower, WC, and washbasin, adding a touch of elegance to this inviting home.The Annex Nestled in a secluded corner of the garden, this remarkable detached cottage presents an ideal setting for extended family living or potentially lucrative holiday accommodation&# ... ;an arrangement the current sellers have successfully utilised in recent years. The cottage exudes immaculate charm, offering inviting accommodation featuring an open-plan kitchen/living area and two bedrooms, each boasting its own ensuite shower room.Walk Outside Nestled within expansive gardens, Bridge House offers a blend of open lawns and charming cottage-style surroundings, creating a picturesque setting. A large tarmacadam parking area and a spacious wooden garden store/workshop enhance the practicality of the property.At the front of the house, a shared driveway leads to the neighboring cottage, while beyond lies a delightful lawned garden that extends to the bank of the river Ysgir. This idyllic setting provides a perfect vantage point for observing the abundant wildlife along the riverbank, offering a serene and picturesque backdrop to this enchanting property.NOTES There is a little used public footpath that traverses through the tarmacadam area and lawn. Mehr anzeigen Weniger anzeigen An impressive Grade II former Inn, dating from the 19th century, now a stunning 5 bedroom period home full of character and charm set in large gardens which include a detached Annex ideal for accommodating overflow family or as an Airbnb.
This wonderful home enjoys a waterside location and lies about 6 miles from the bustling market town of Brecon. 5 bedroom character filled home
Edge of small village 6 miles from Brecon
Holiday annex in gardens
Large gardens backing onto fields
Dating back 150 - 200 years
Beautiful Presentation Description Bridge House epitomises the essence of a beautiful gem, boasting picturesque charm both externally and internally. This Grade II Listed semi-detached residence, believed to have been an Inn in the 19th century, exudes character, with numerous exposed beams, one of which bears the date mark of 1843. Spanning three floors, the accommodation comprises five bedrooms and foure bathrooms, offering ample space for comfortable living. The living areas provide a variety of options, including a cosy sitting room, a spacious lounge featuring a traditional fireplace, and a superb garden room seamlessly connecting to the rear cottage garden. Completing this enchanting property is a two-bedroom annex, ideal as overflow accommodation for family members or potentially as a small holiday let. With its charming features and versatile layout, Bridge House presents a unique opportunity to embrace country living at its finestLocation Lower Chapel, nestled in the scenic Honddu valley, is a charming rural village situated a mere 5 miles from the bustling market town of Brecon. Surrounded by picturesque rolling countryside, the village is graced by the gentle flow of the pretty river Honddu, which attracts a variety of wildlife, adding to its natural allure. Residents of Lower Chapel enjoy the best of both worlds &# ... ; the tranquility of rural living coupled with the convenience of nearby Brecon, which offers an array of local amenities including supermarkets, theaters, cinemas, and cafes. The town is also served by a selection of secondary schools, ensuring excellent educational opportunities for families. With good road links to major cities such as Cardiff and Swansea, as well as the M4 link at Newport just an hour away, Lower Chapel provides easy access to urban amenities while retaining its peaceful countryside charm.Walk Inside The traditional entrance doors welcome you into a reception porch with an attractive blue/grey tiled floor, evoking a sense of timeless elegance. To the right, a spacious sitting room awaits, bathed in natural light streaming through two sliding sash windows, each adorned with traditional wooden shutters. The focal point of this room is the stone firebreast, boasting a recessed bread oven and housing a cosy wood-burning stove. Adding to its charm, the room features a flagstone floor with underfloor heating. The second sitting room serves as the perfect winter snug, offering a cosy retreat on chilly evenings. Meanwhile, the kitchen/breakfast room captures attention with its inviting layout. At one end, a lovely range of fitted units provides ample storage, while at the other, there is plenty of space for a table and chairs. This room is further enhanced by a beamed ceiling and attractive slate flooring tiles, creating a warm and welcoming atmosphere that is sure to delight prospective buyers.. The garden room stands out as a highlight of the ground floor, boasting an attractive flagstone floor and fully glazed elevation that floods the space with natural light. Doors open onto the rear garden patio, seamlessly extending the living area outdoors, perfect for enjoying the beauty of the surroundings.The inner hallway guides you to a convenient ground floor toilet and the utility room, featuring a glazed clay sink and oil-fired boiler, offering practicality and functionality.First Floor Ascending to the first floor, the landing leads to three double bedrooms, two of which enjoy the luxury of their own ensuite shower rooms. The family bathroom on this level is adorned with a charming roll-top bath, shower, WC, and washbasin, providing both style and comfort.Second Floor Venturing up to the second floor reveals two additional bedrooms, with the master bedroom showcasing the original roof timbers bearing the mark of an old wood craftsman, dating back to 1843. Another impressive bathroom on this floor features a roll-top bath, shower, WC, and washbasin, adding a touch of elegance to this inviting home.The Annex Nestled in a secluded corner of the garden, this remarkable detached cottage presents an ideal setting for extended family living or potentially lucrative holiday accommodation&# ... ;an arrangement the current sellers have successfully utilised in recent years. The cottage exudes immaculate charm, offering inviting accommodation featuring an open-plan kitchen/living area and two bedrooms, each boasting its own ensuite shower room.Walk Outside Nestled within expansive gardens, Bridge House offers a blend of open lawns and charming cottage-style surroundings, creating a picturesque setting. A large tarmacadam parking area and a spacious wooden garden store/workshop enhance the practicality of the property.At the front of the house, a shared driveway leads to the neighboring cottage, while beyond lies a delightful lawned garden that extends to the bank of the river Ysgir. This idyllic setting provides a perfect vantage point for observing the abundant wildlife along the riverbank, offering a serene and picturesque backdrop to this enchanting property.NOTES There is a little used public footpath that traverses through the tarmacadam area and lawn.